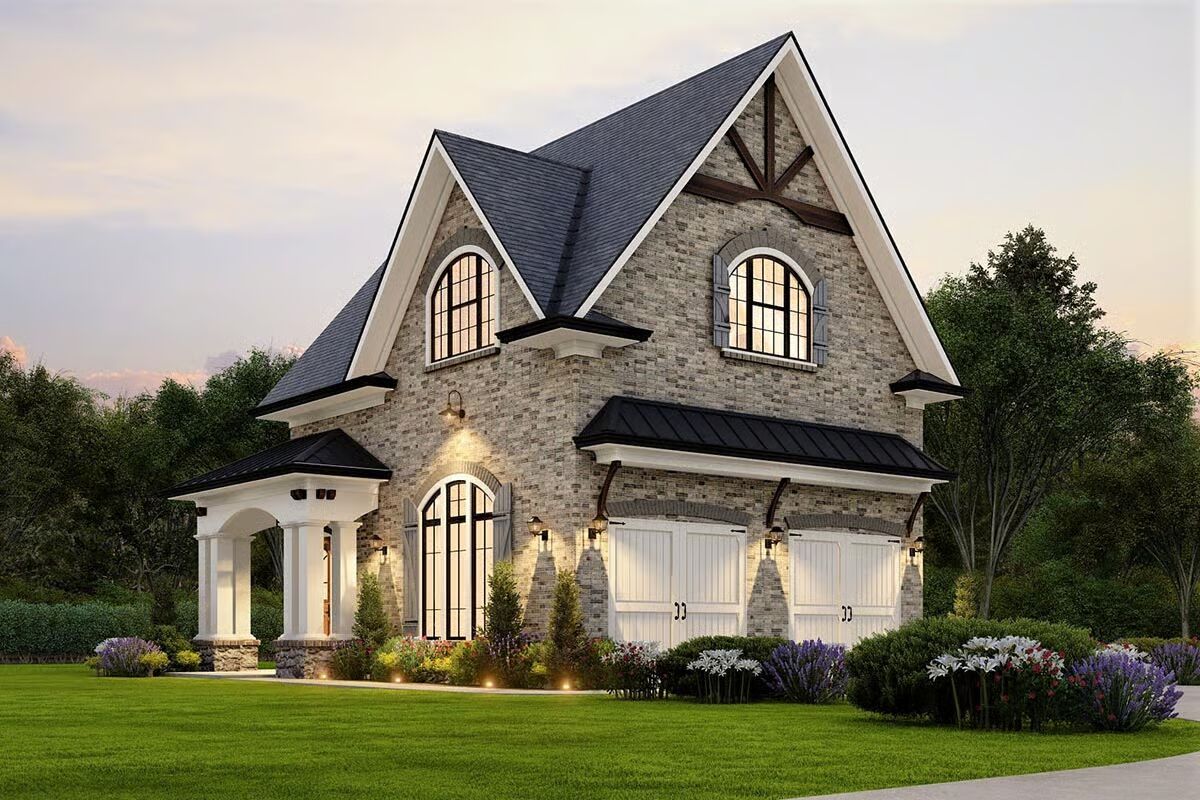
Specifications
- Area: 650 sq. ft.
- Bedrooms: 1
- Bathrooms: 1
- Stories: 2
- Garages: 2
Welcome to the gallery of photos for European-Style Carriage House with 650 Square Foot Studio Apartment. The floor plans are shown below:
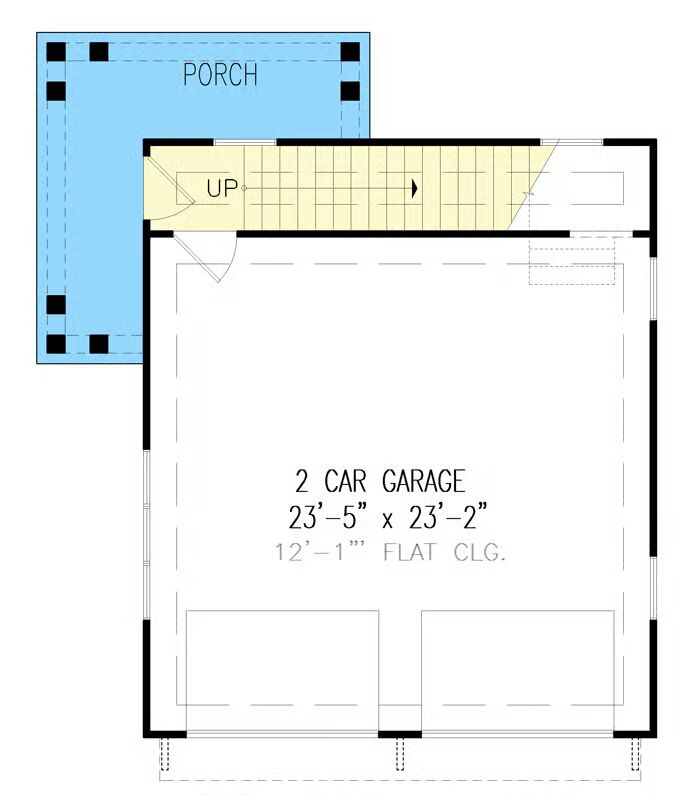
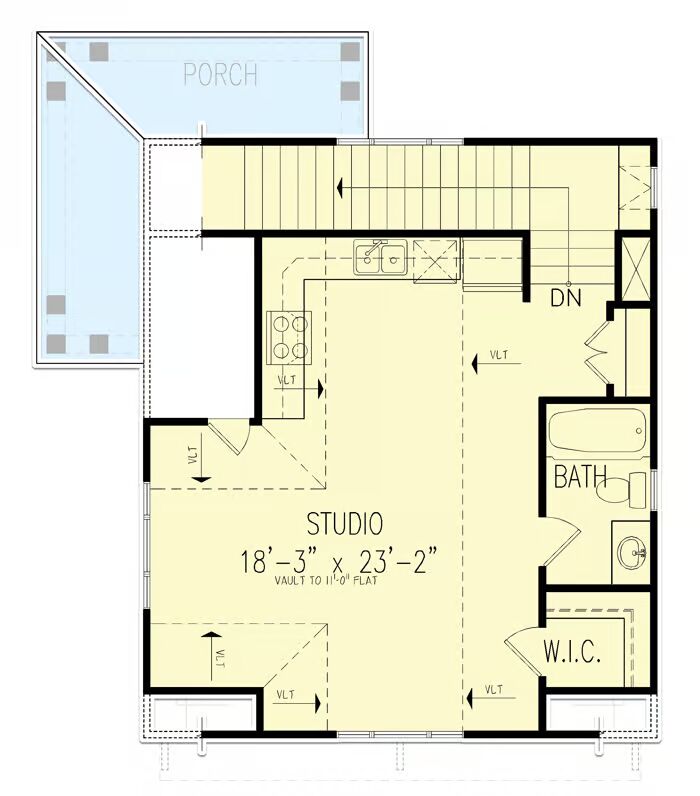

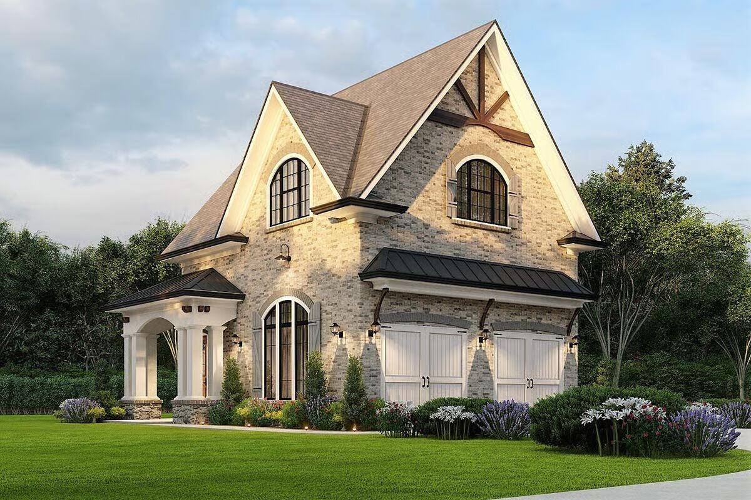
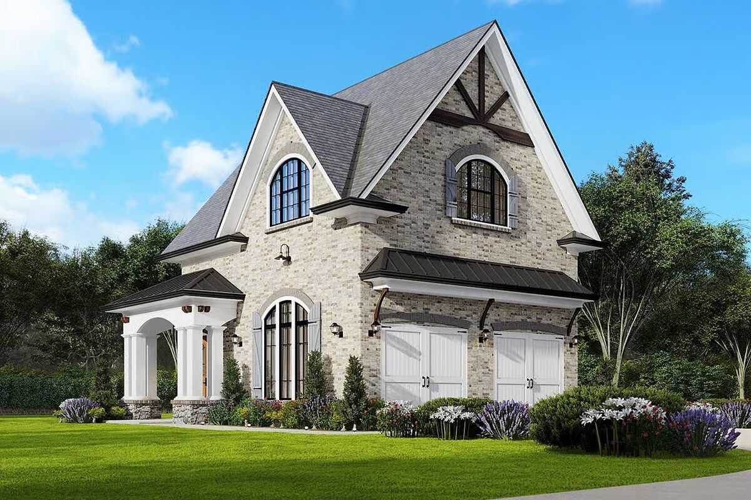
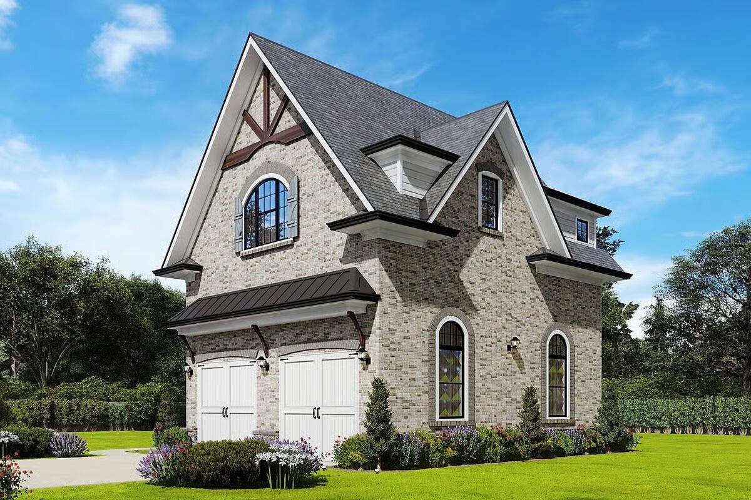
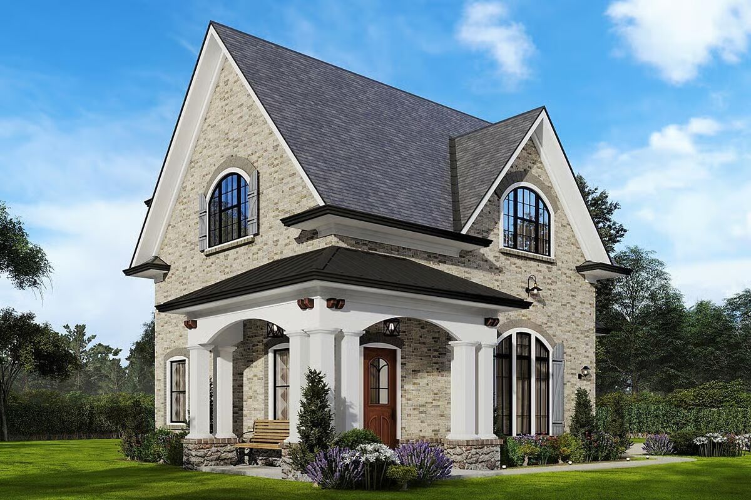
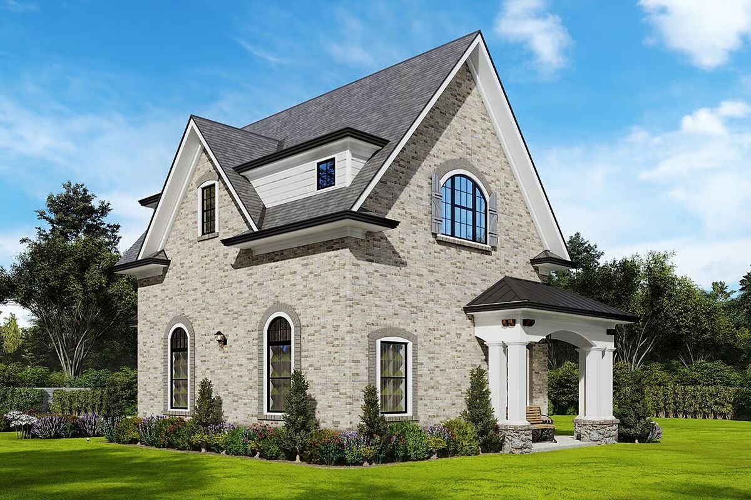
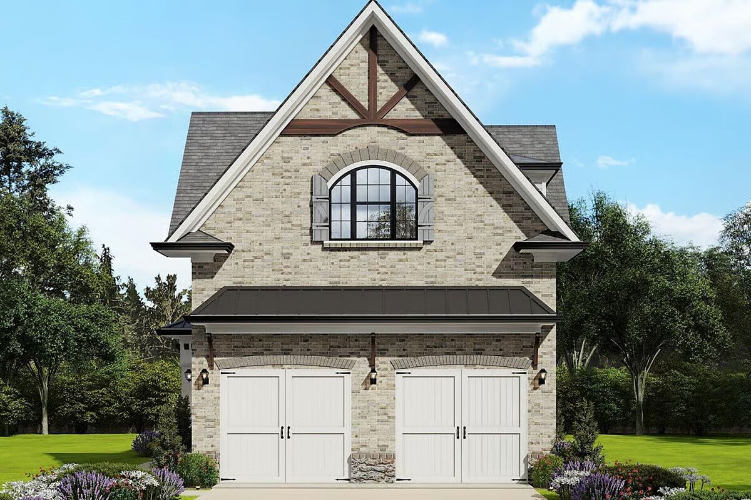
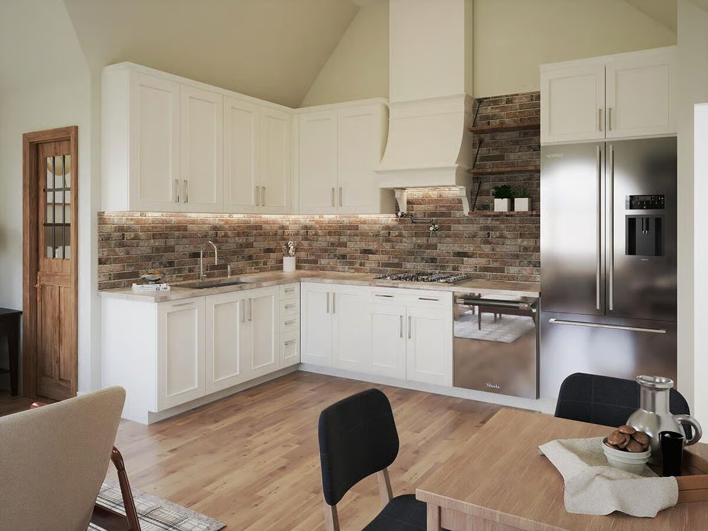
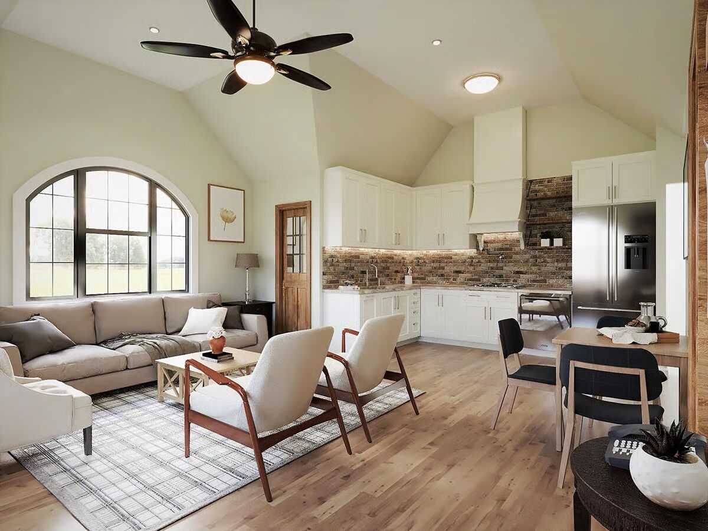
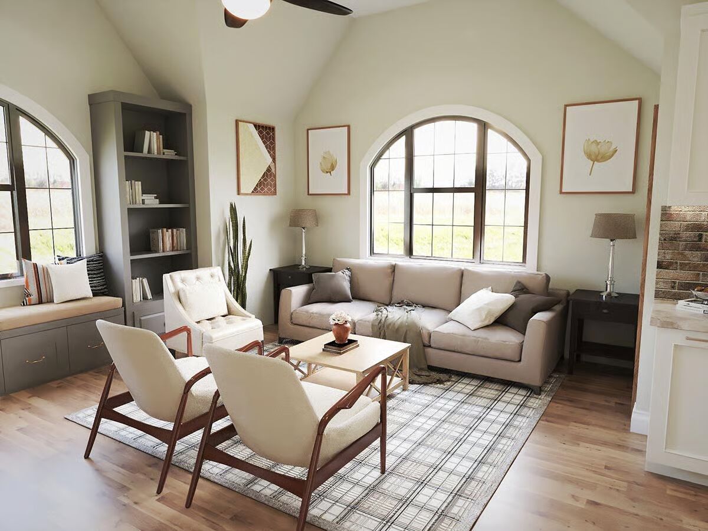
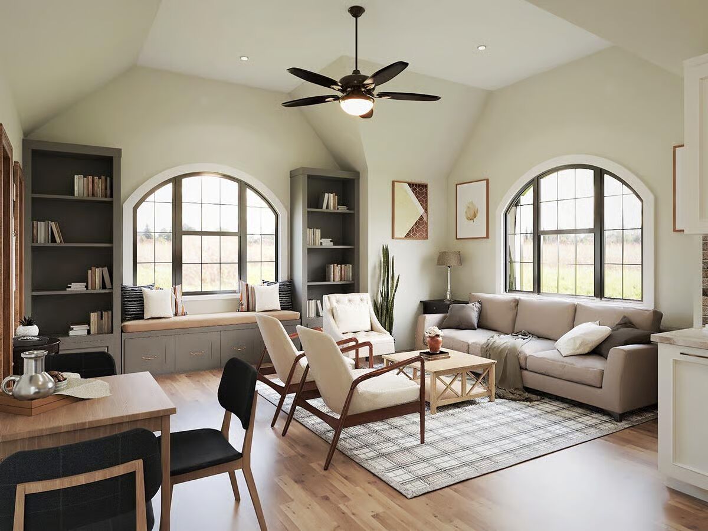
This stone-clad European-style carriage house combines timeless elegance with practical versatility. A dramatic steep roofline and Craftsman-inspired details highlight the exterior, while a pillared wraparound porch creates a welcoming first impression.
The main level includes a 2-car garage with interior access to the upper floor. Upstairs, a 650 sq. ft. studio offers a fully equipped kitchen, open living and sleeping space, a full bath, and a walk-in closet.
Perfect as a home office, in-law suite, or income-producing rental, this carriage house plan delivers both charm and functionality in one efficient design.
