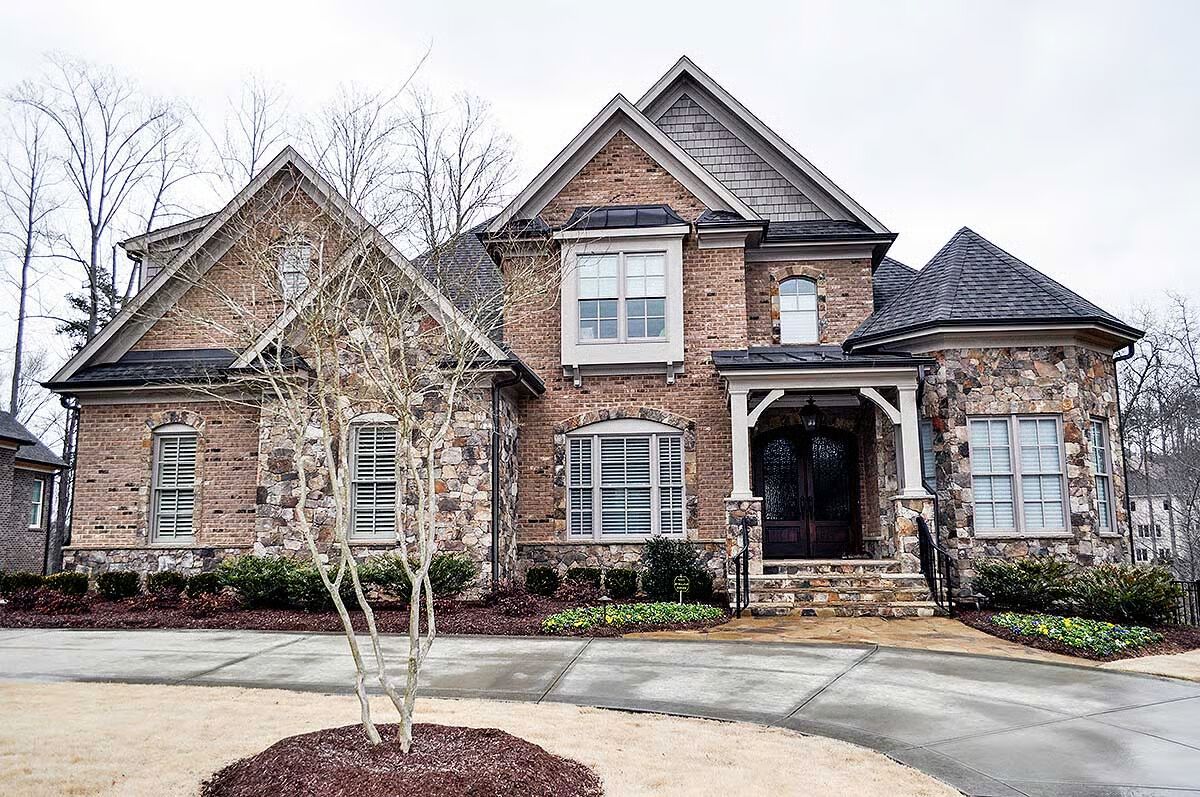
Specifications
- Area: 2,855 sq. ft.
- Bedrooms: 4
- Bathrooms: 2.5
- Stories: 2
- Garages: 3
Welcome to the gallery of photos for Striking Curb Appeal. The floor plans are shown below:
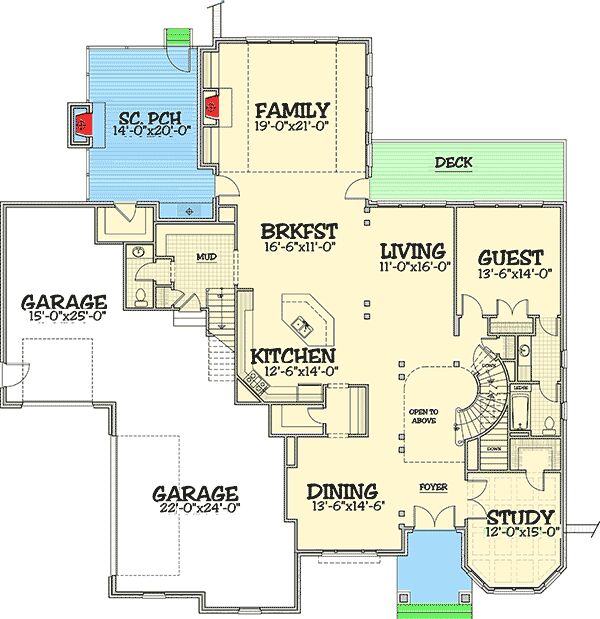
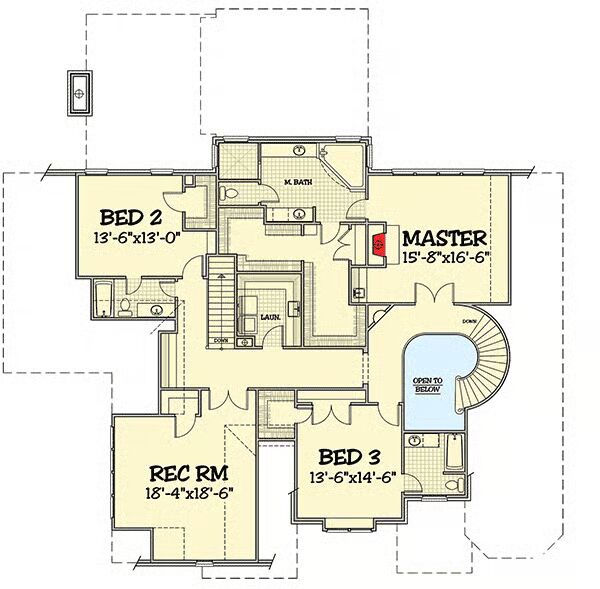
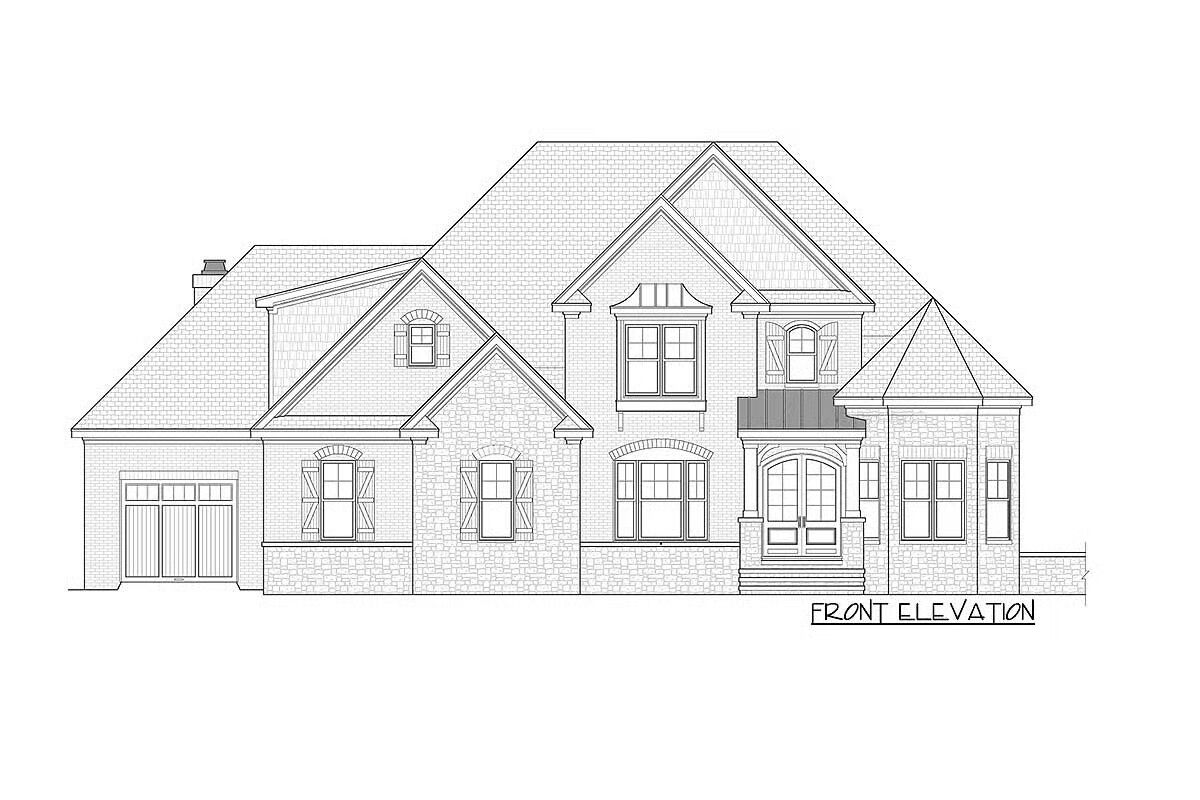
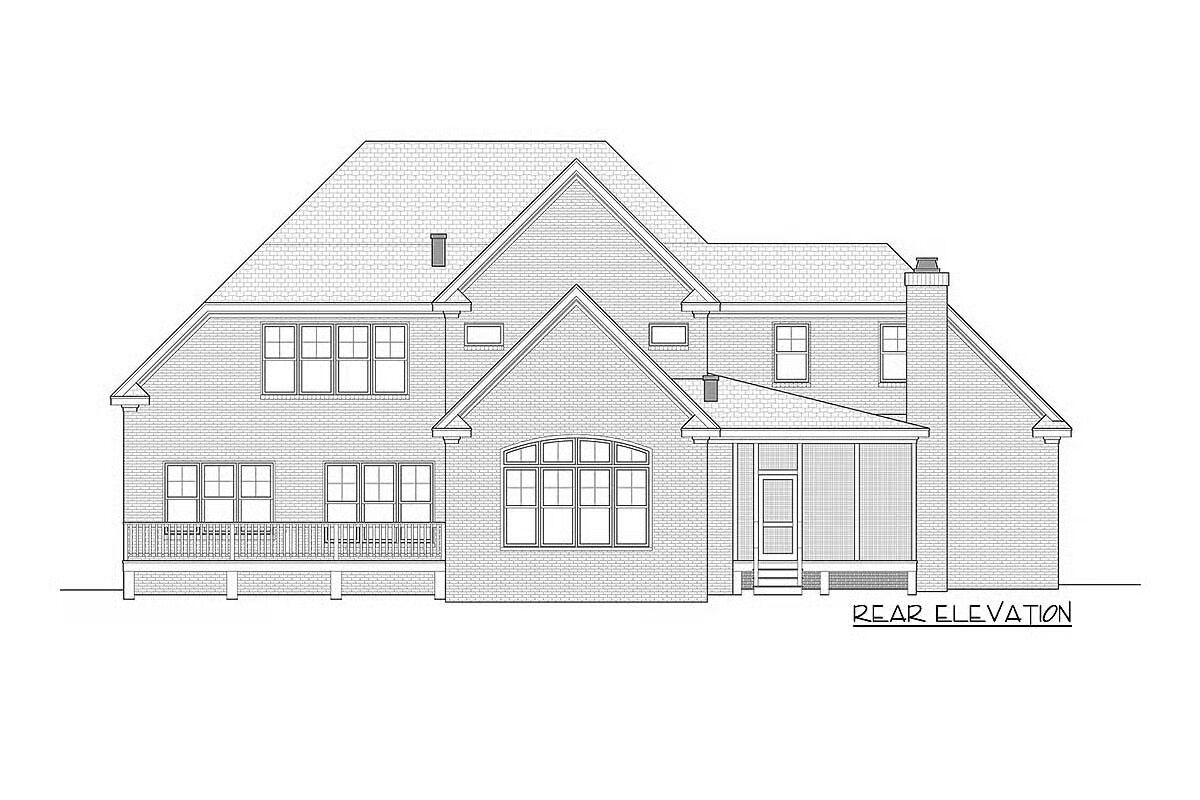

This striking Traditional residence blends classic architectural details with thoughtfully designed interiors. Inside, a curved staircase, interior columns, and custom built-ins add sophistication, while the open-concept layout creates expansive sightlines throughout the main level.
Enjoy seamless indoor-outdoor living with a spacious screened porch, complete with an outdoor fireplace and a large walk-in storage closet. A convenient first-floor guest suite ensures comfort and accessibility without the need for stairs.
Upstairs, the luxurious master suite offers a romantic fireplace, wet bar, and generous proportions, creating a private retreat. Two additional family bedrooms share the level, along with a handy laundry room for ultimate convenience.
A rec room provides versatile space for a playroom, media center, or hobby area, while a built-in display niche at the top of the stairs offers a charming spot for collectibles or décor.
