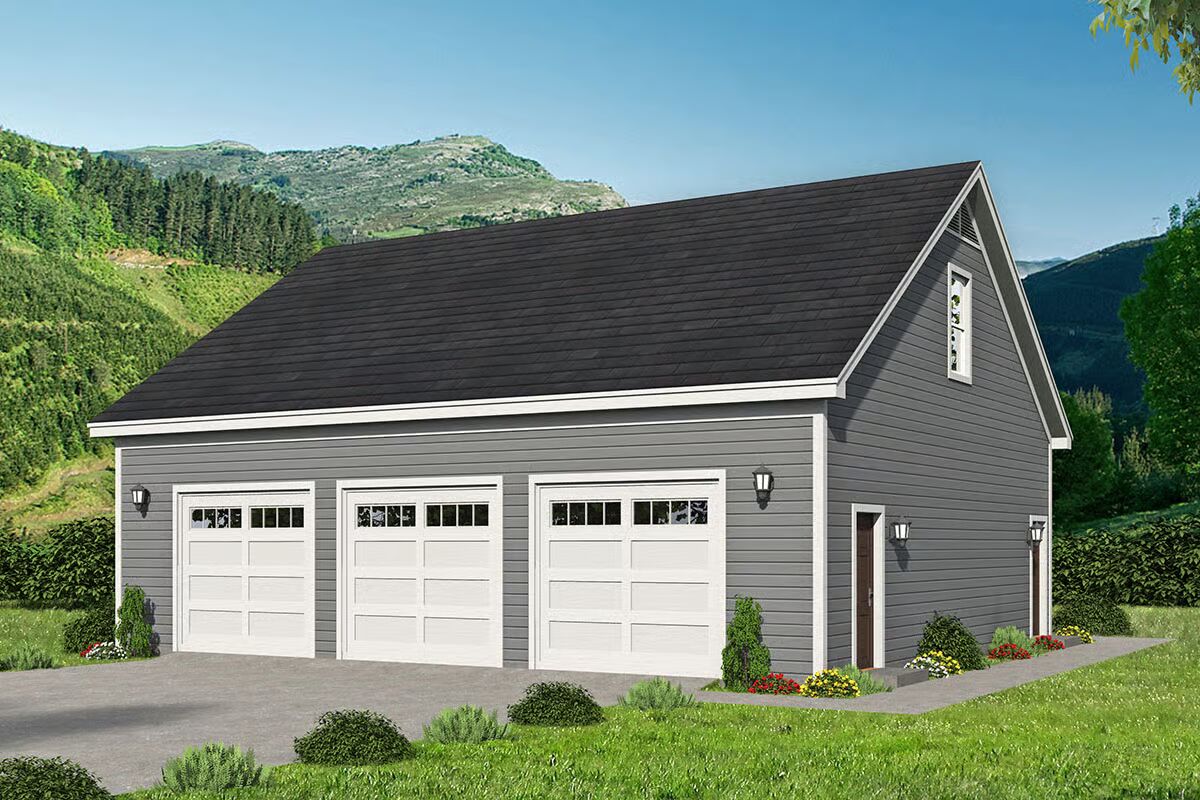
Specifications
- Area: 1,180 sq. ft.
- Bedrooms: 1
- Bathrooms: 1
- Stories: 2
- Garages: 3
Welcome to the gallery of photos for 3-car Detached Garage with Guest Room, Bath and Loft. The floor plans are shown below:
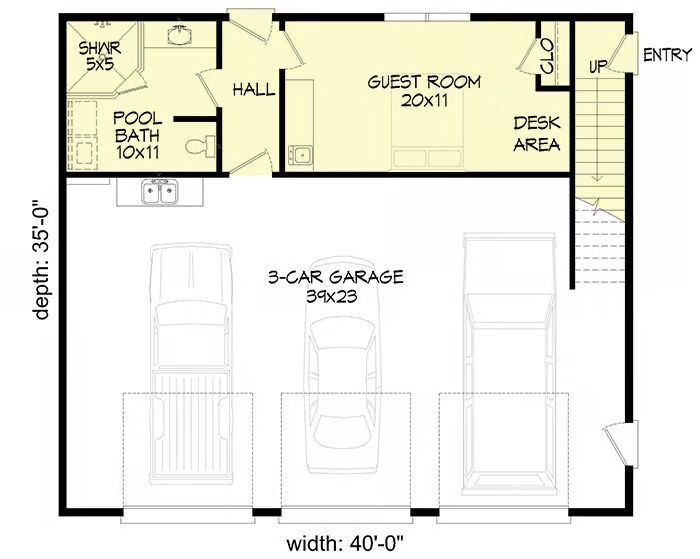
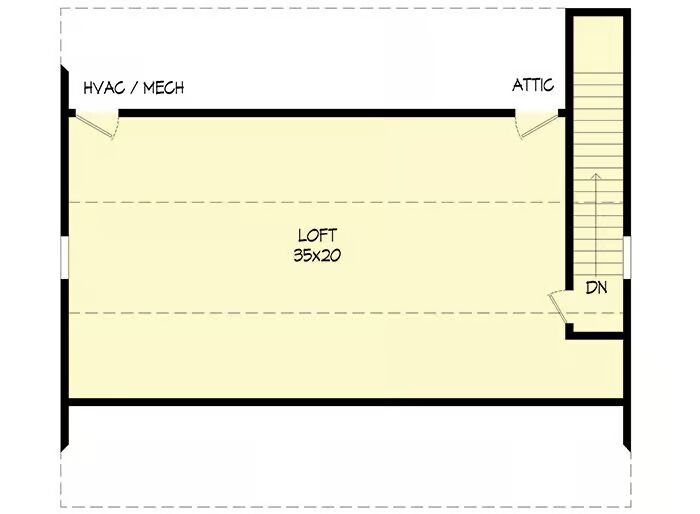
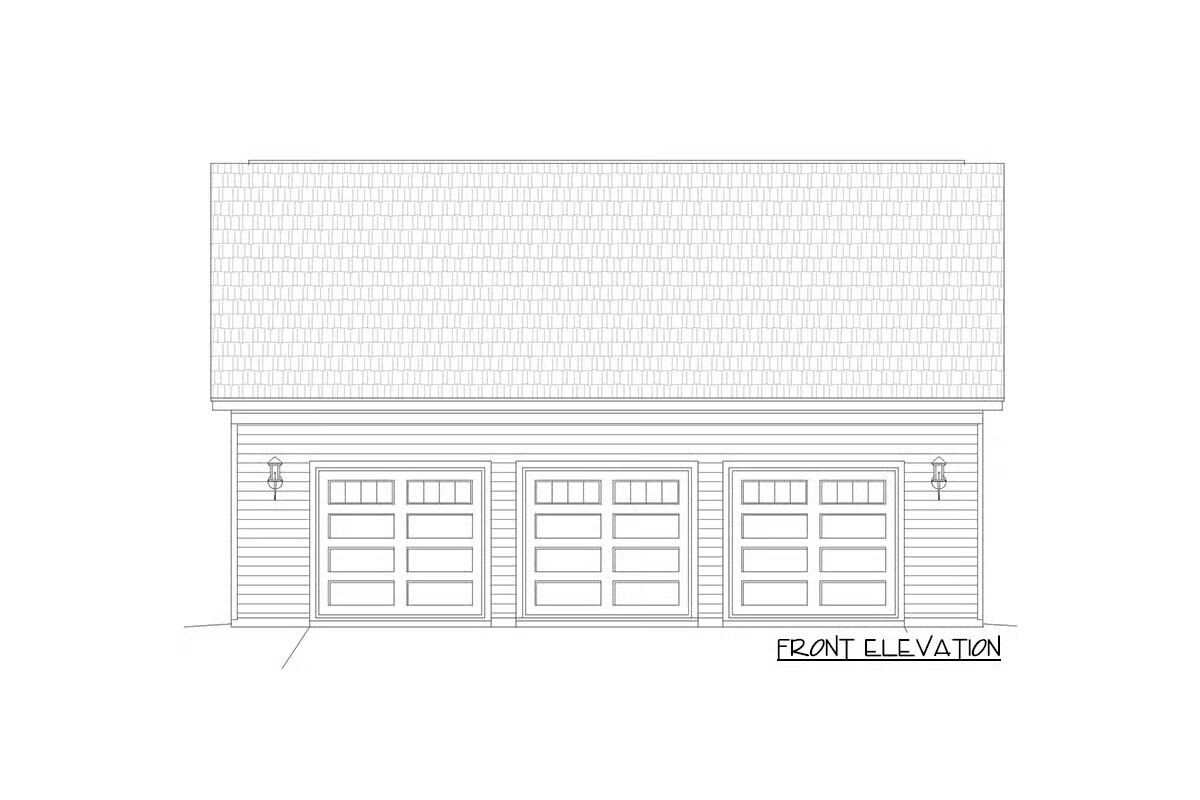
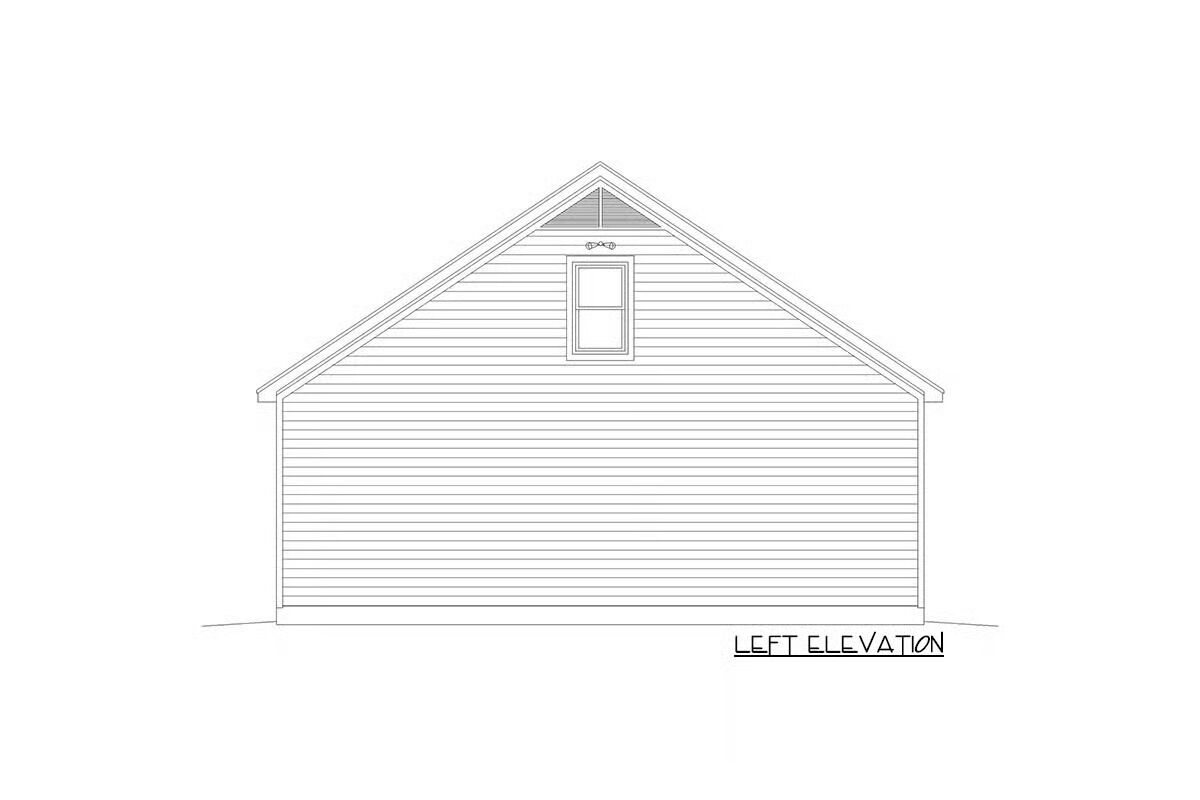
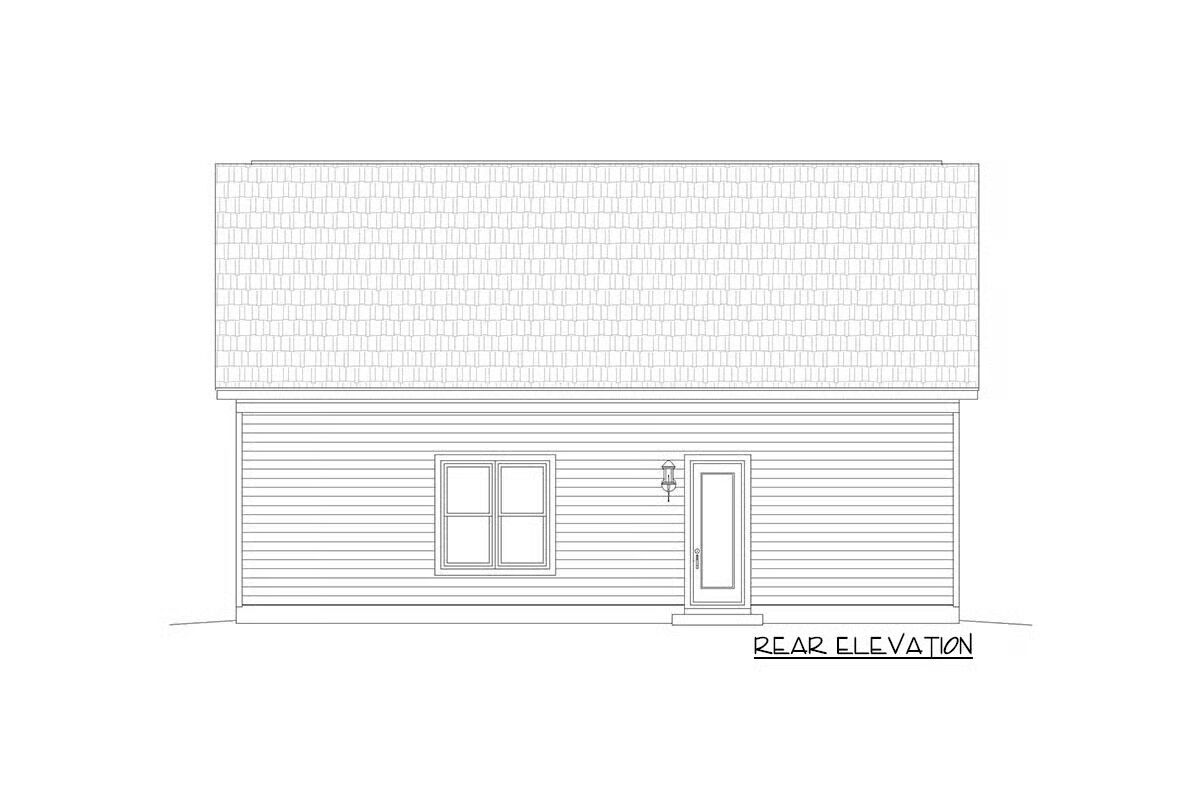
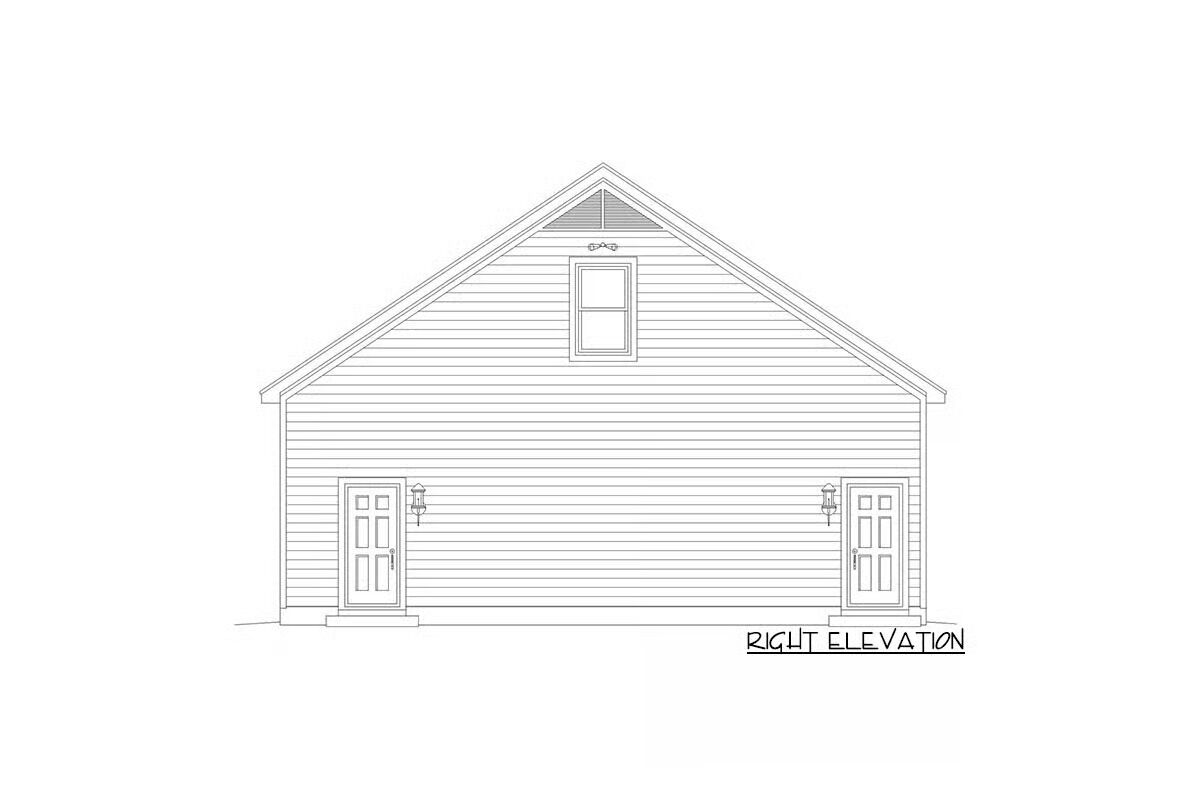

This detached 3-car garage plan offers three full-sized bays, perfect for vehicles, storage, or hobby use. A shop sink adds convenience to the rear of the parking area.
Beyond the garage, a private living space includes a bedroom with closet and desk area along with a full bath, making it ideal for guests, extended family, or rental potential.
A side staircase leads to a spacious open loft spanning the full width of the garage, providing flexible space for a studio, game room, or additional storage.
You May Also Like
Double-Story, 2-Bedroom Modern Rustic Garage Apartment (Floor Plan)
3-Bedroom Prairie-Style House with Open Concept Great Room - 1947 Sq Ft (Floor Plans)
Craftsman Ranch with Open-Concept Living Space and Flex Room (Floor Plans)
5-Bedroom Country House with High Ceilings (Floor Plans)
4-Bedroom Sundance Cottage House (Floor Plans)
Single-Story, 3-Bedroom Rustic with Split Master Bedroom (Floor Plans)
3-Bedroom Charming Modern Ranch House with Optionally Finished Lower Level (Floor Plans)
Single-Story, 3-Bedroom The Hunter Creek: Rustic Home with a courtyard entry (Floor Plans)
3-Bedroom Maverick Farmhouse-Style Home (Floor Plans)
3-Bedroom The Millicent: Cottage with two master suites (Floor Plans)
4-Bedroom, Luxurious Mediterranean Beach Home with Private Master Suite (Floor Plans)
2-Bedroom Snow Cap Cottage B (Floor Plans)
Perfectly Balanced 4-Bed Modern Farmhouse (Floor Plan)
4-Bedroom Mid-Century Modern Ranch House With Outdoor Kitchen (Floor Plan)
Single-Story, 4-Bedroom Luxury Ranch Home Plan: The Austin (Floor Plan)
Double-Story, 2-Bedroom Barndominium with Drive-thru Garage (Floor Plan)
2-Bedroom Stylish House with Spacious Deck and Balcony (Floor Plans)
3-Bedroom Two-Story Modern Farmhouse with Wrap-Around Porch - 2179 Sq Ft (Floor Plans)
Stylish Prairie Mountain Modern House (Floor Plans)
3-Bedroom Modern House with Vaulted Great Room and Spacious Bonus Space (Floor Plans)
4-Bedroom Green Hills II Exclusive Ranch Style House (Floor Plans)
4-Bedroom The Agatha: Cottage house for a narrow lot (Floor Plans)
Single-Story, 3-Bedroom Acadian Home with Main Floor Master (Floor Plans)
Single-Story, 3-Bedroom Country Home with Walk-in Kitchen Pantry (Floor Plans)
Double-Story, 4-Bedroom Amicalola Cottage F (Floor Plans)
2-Bedroom Popular Compact Design (Floor Plans)
Split Bedroom New American House with 8'-Deep Rear Porch (Floor Plans)
Double-Story, 3-Bedroom Post Frame Barndominium House with Space to Work and Live (Floor Plan)
Classic Appeal (Floor Plans)
Single-Story, 3-Bedroom The Stratford: Secluded Master Bedroom (Floor Plans)
Striking Two-Story Farmhouse with Study / Flex Room and Screened Porch (Floor Plans)
4-Bedroom Edenshire House (Floor Plans)
Chandler's Lake Beautiful Craftsman Style House (Floor Plans)
3-Bedroom Nantahala Lodge (Floor Plans)
Double-Story, 3-Bedroom Modern European-style Transitional Home with Porte Cochere (Floor Plans)
Single-Story, 2-Bedroom Exclusive Craftsman Ranch with Optional Lower Level (Floor Plans)
