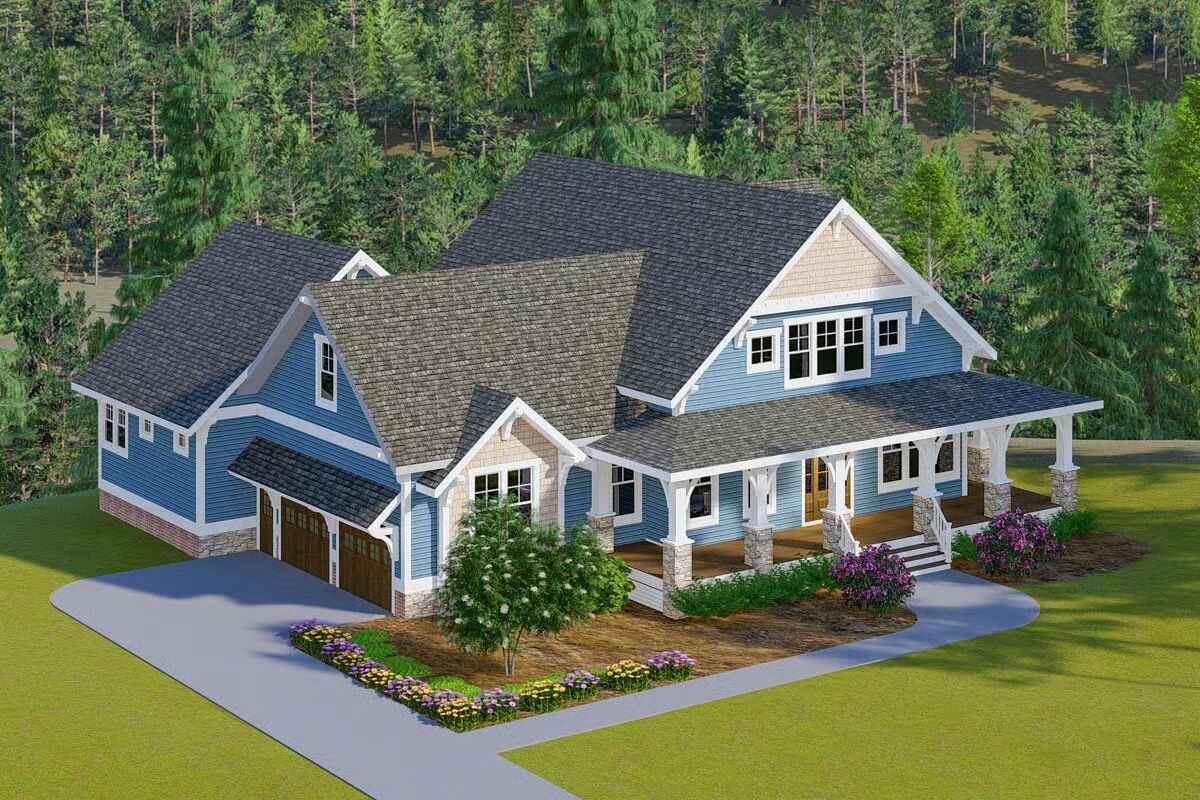
Specifications
- Area: 2,948 sq. ft.
- Bedrooms: 4
- Bathrooms: 2.5
- Stories: 2
- Garages: 2
Welcome to the gallery of photos for Exclusive Craftsman House with Main Floor Master – 2984 Sq Ft. The floor plans are shown below:
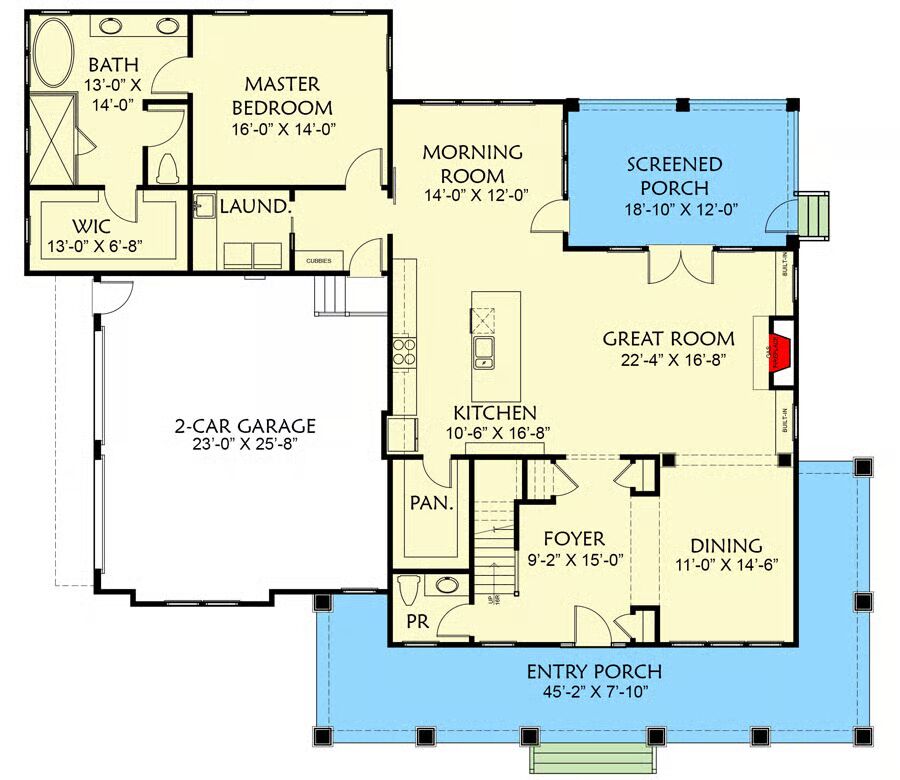
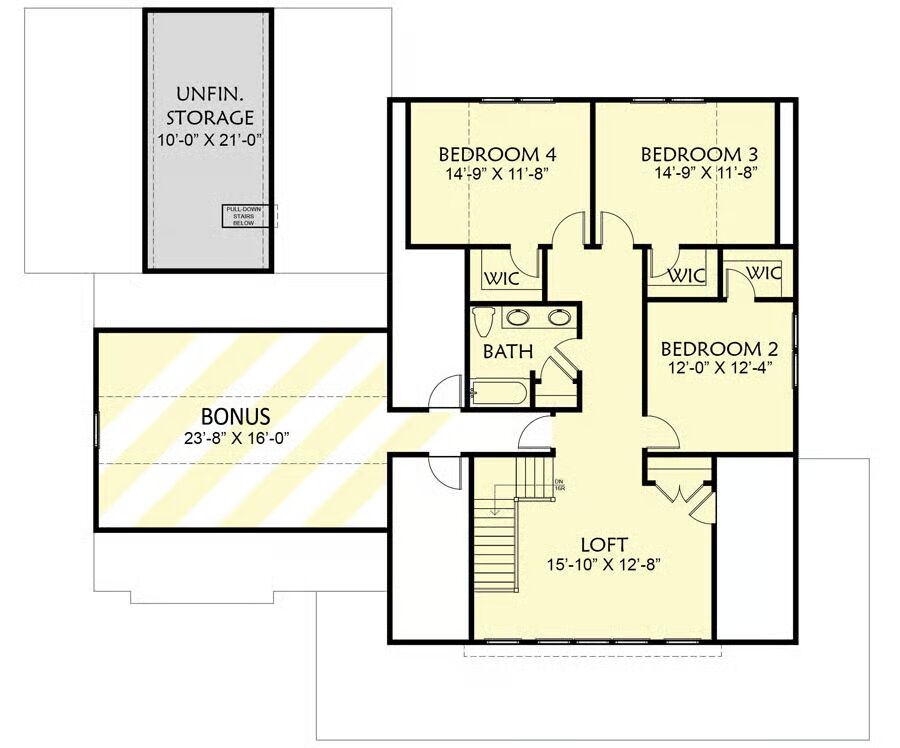
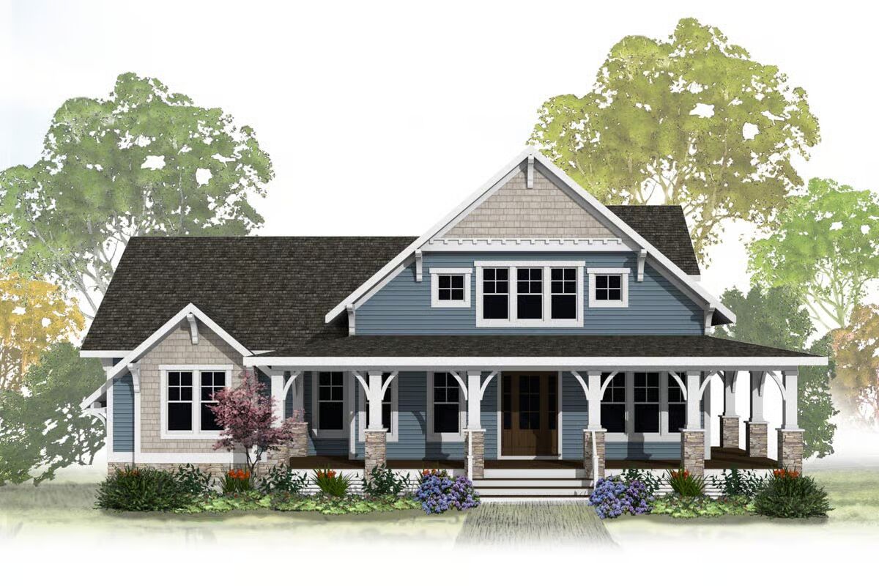

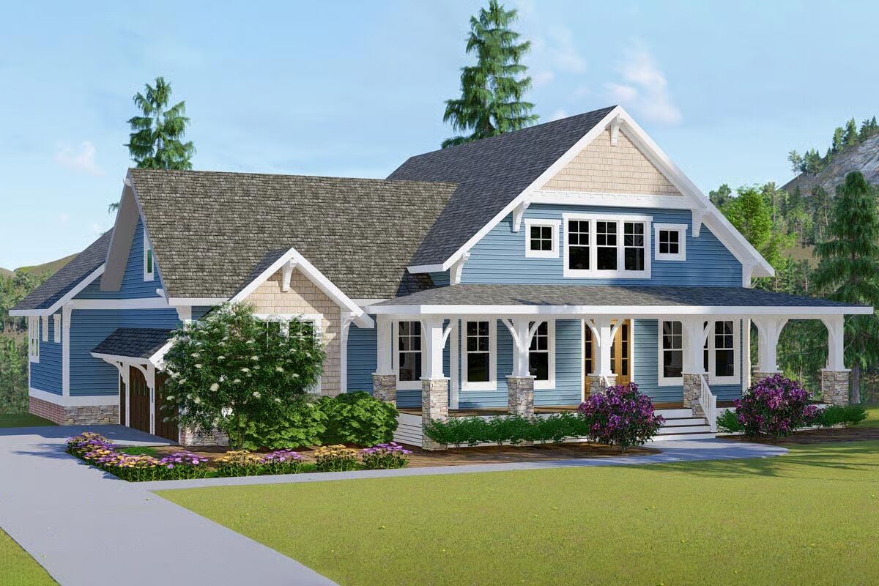
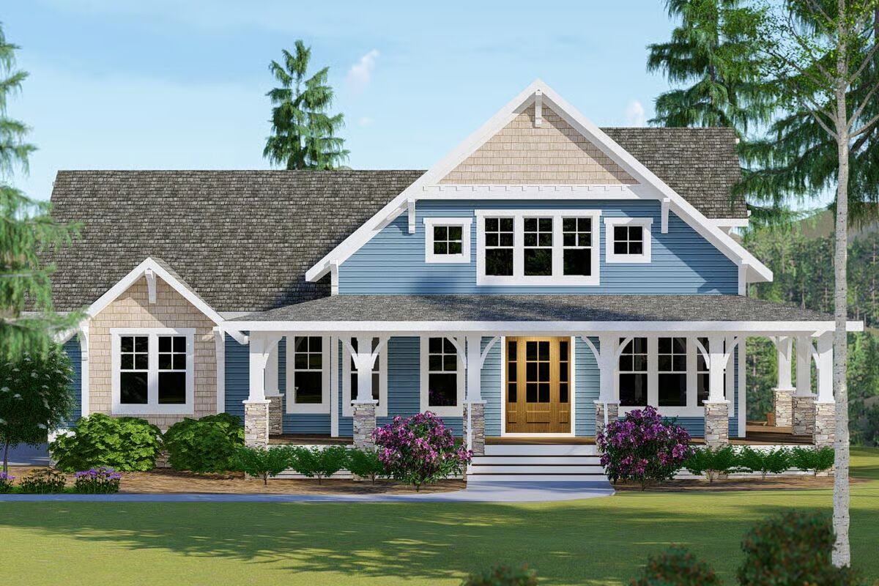
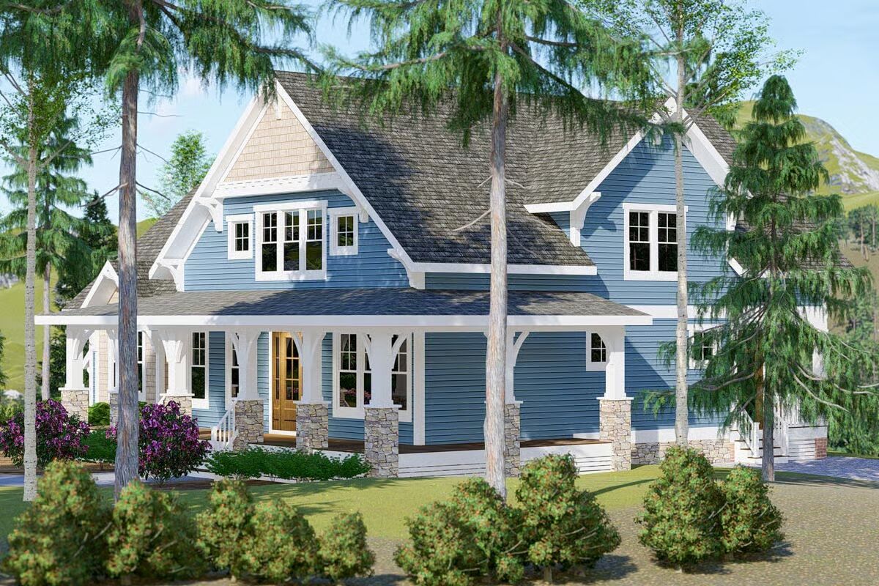
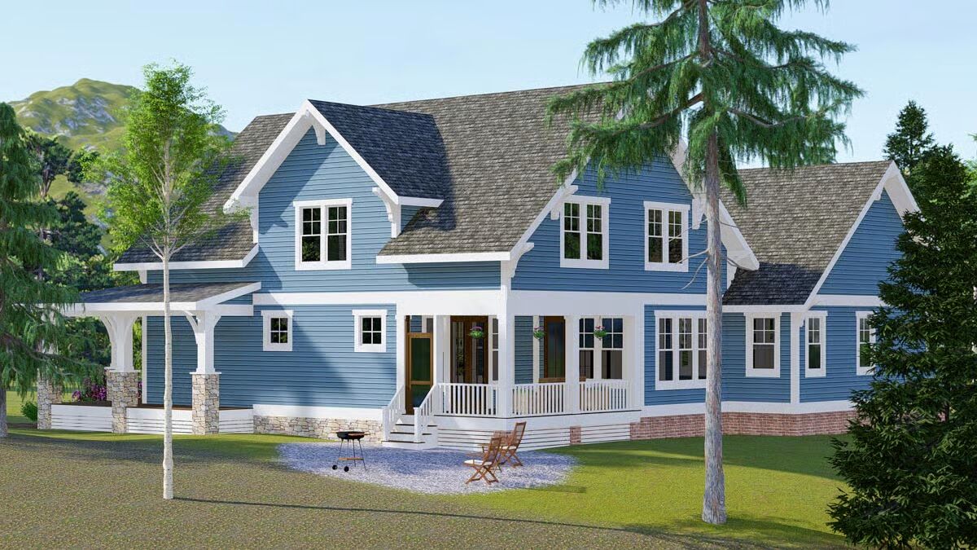
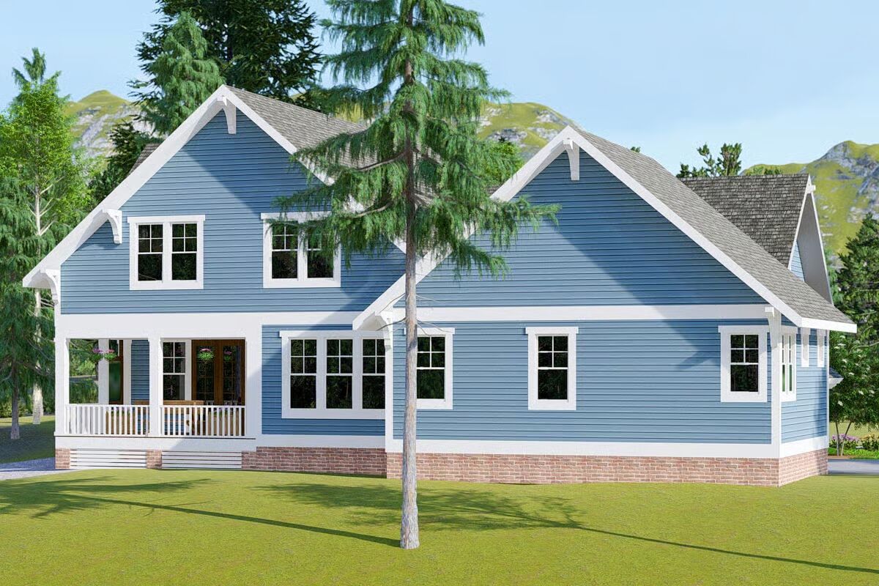
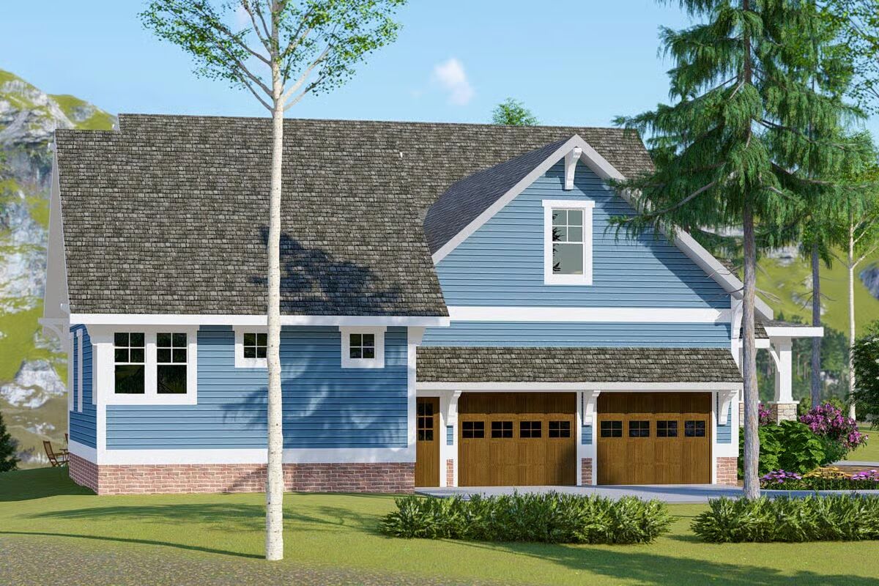
This exclusive 4-bedroom Craftsman-inspired home offers 2,984 sq. ft. of heated living space across two thoughtfully designed floors. Blending timeless style with modern convenience, the layout is ideal for families who enjoy both casual and formal living.
The great room flows seamlessly to a spacious screened porch, perfect for indoor-outdoor entertaining, and connects to the light-filled morning room, ideal for everyday dining. A separate formal dining room provides the perfect setting for special gatherings.
The first-floor primary suite features a spa-like bath and generous walk-in closet, with the laundry nearby for added ease.
Upstairs, a versatile loft area offers extra living space for kids or relaxation, while the bonus room extends the possibilities for a playroom, home gym, or media retreat.
