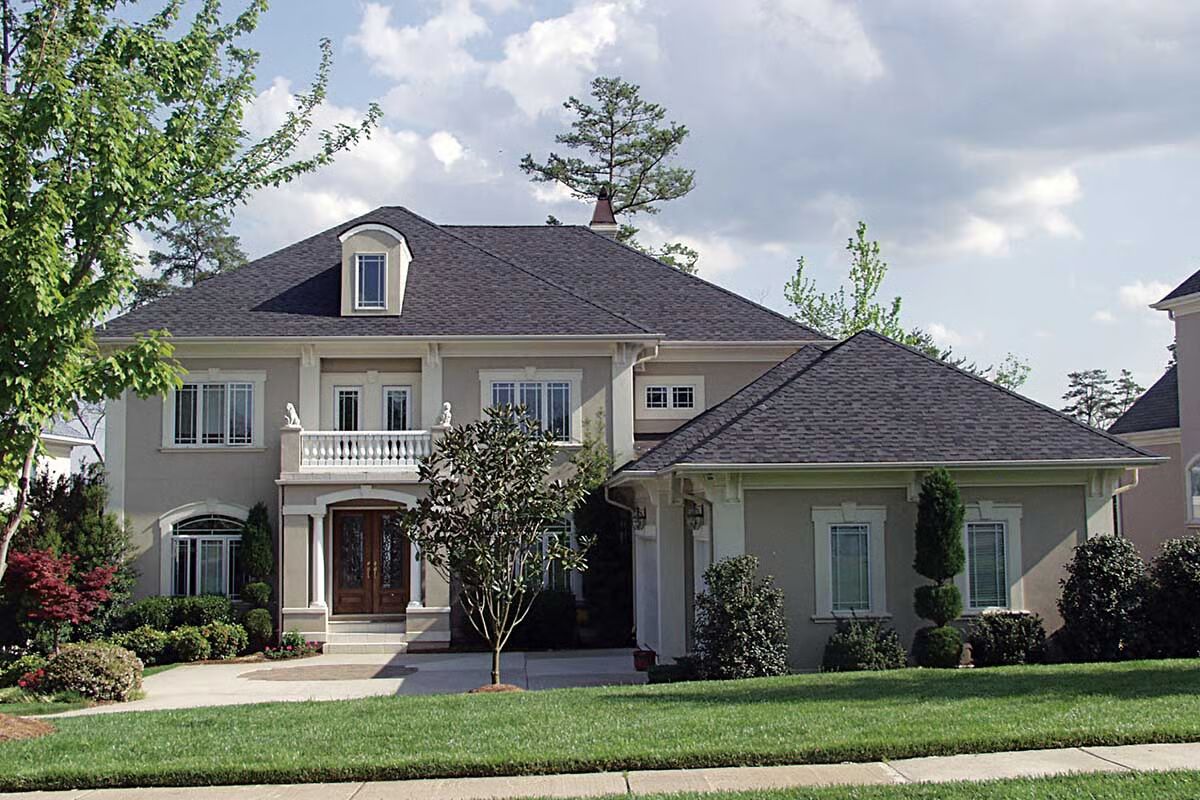
Specifications
- Area: 5,692 sq. ft.
- Bedrooms: 5
- Bathrooms: 4.5
- Stories: 2
- Garages: 3
Welcome to the gallery of photos for Luxury Home with Landscape Overlook. The floor plans are shown below:
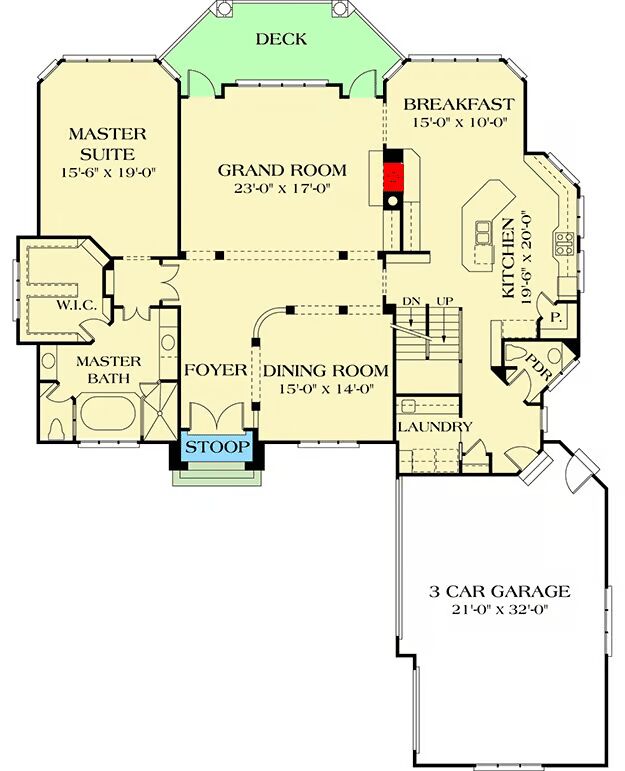
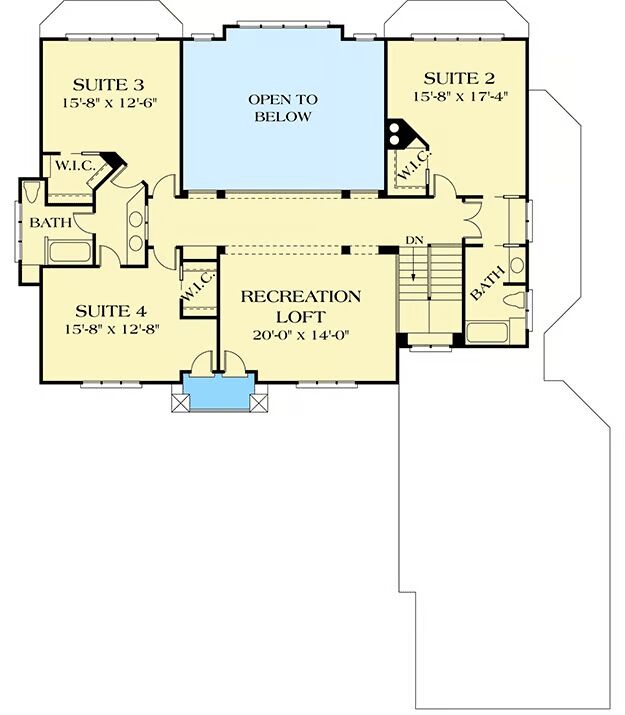
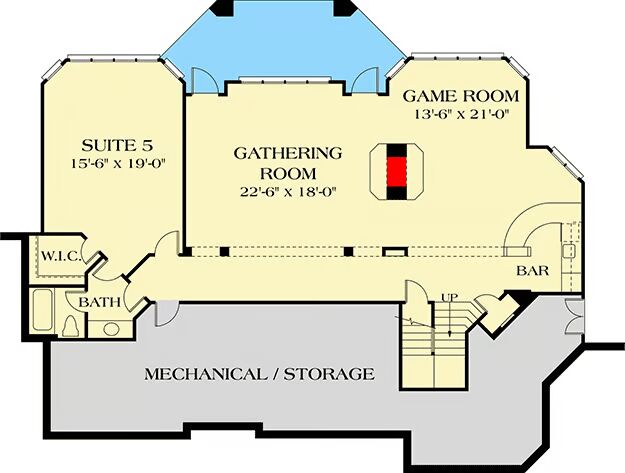

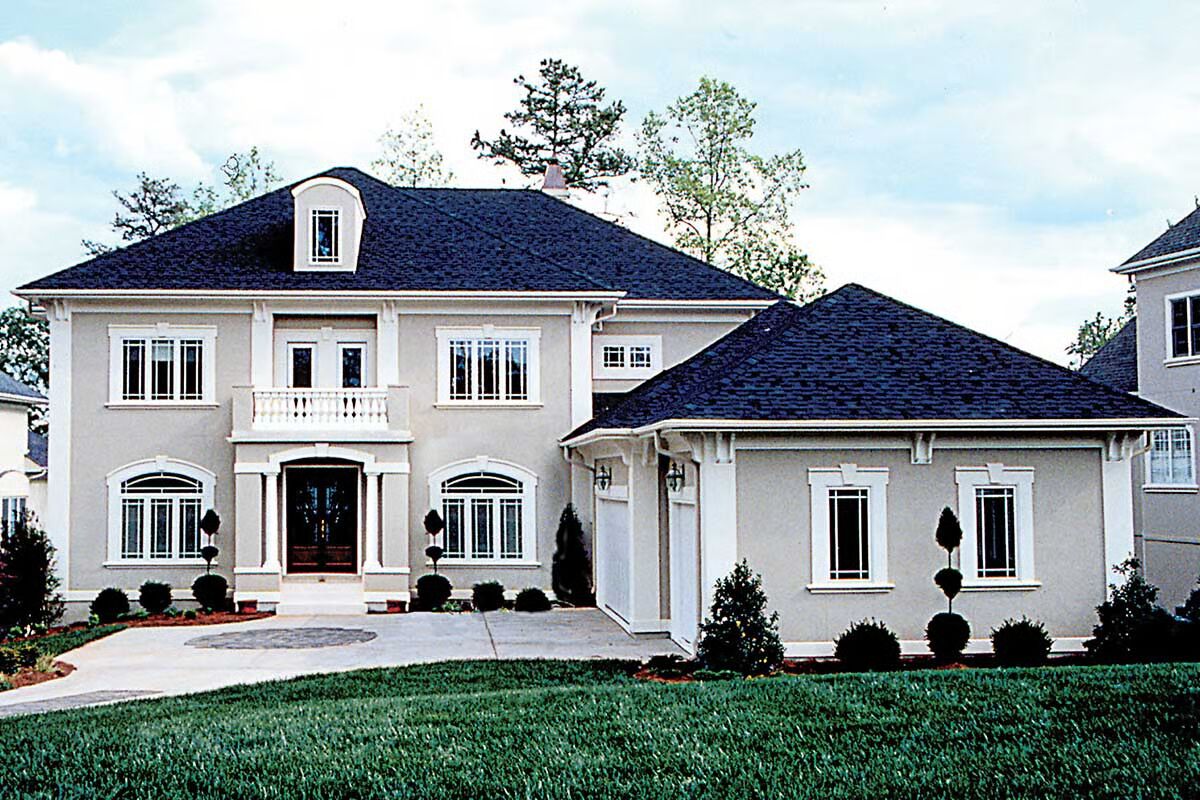
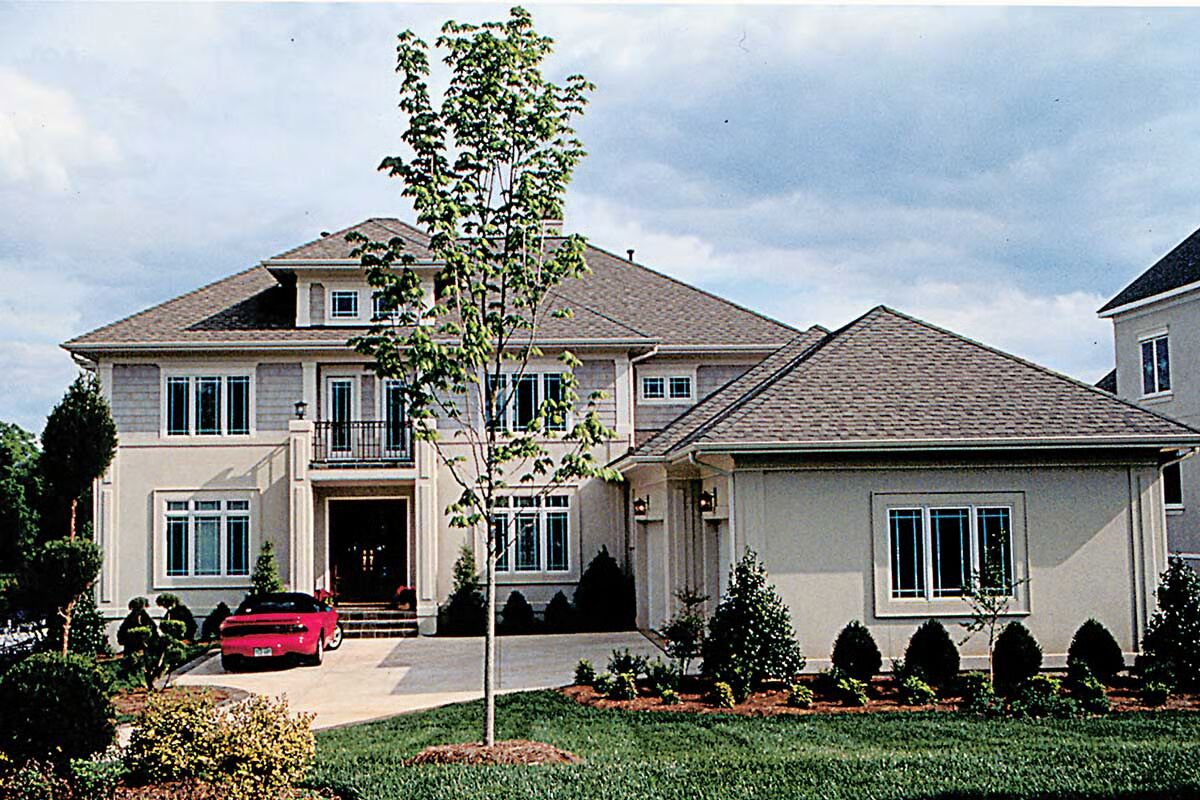
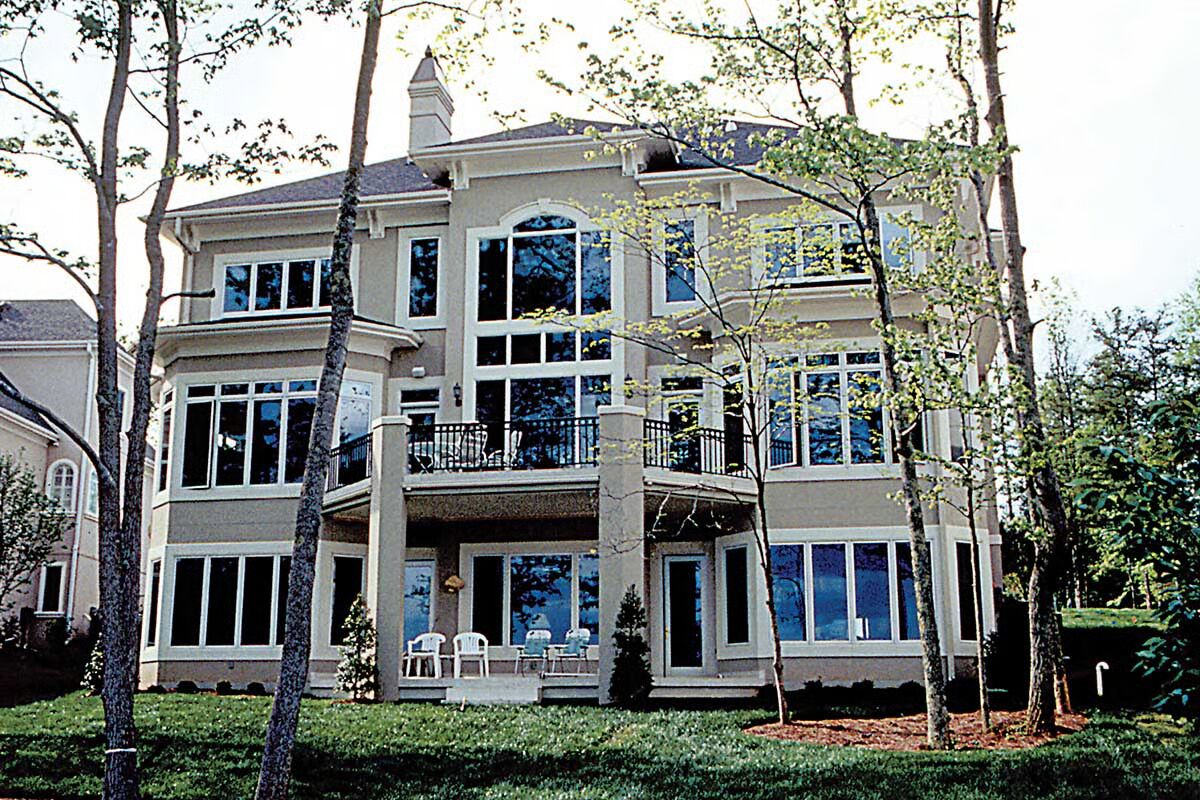
This exceptional residence is perfectly designed for sloping lots, offering expansive windows on three levels that capture breathtaking views of the rear grounds.
A welcoming foyer with decorative columns and abundant natural light sets the tone for the elegant interior. Upstairs, discover three private bedroom suites and a spacious loft, each providing elevated vantage points of the surrounding landscape.
The finished walkout basement is ideal for entertaining, featuring a two-sided fireplace that warms both the gathering room and the game room with bar.
You May Also Like
3-Bedroom, Contemporary House Ideal for a Narrow Lot (Floor Plans)
3-Bedroom Exclusive Cottage with Optional Lower Level (Floor Plans)
Contemporary Euro-style House Under 3,500 Square Feet with 2-Story Great Room (Floor Plans)
New American House Under 2700 Sq Ft with Rear Porch with Fireplace and Kitchen (Floor Plans)
3-Bedroom New American Home with Outdoor Entertaining Space In Back (Floor Plans)
Single-Story, 3-Bedroom House With 2 Bathrooms & Options For Basement Or Garage (Floor Plans)
Double-Story, 4-Bedroom Stonington Glen Craftsman Style House (Floor Plans)
Sweet Little Farmhouse with Wood Beams (Floor Plans)
Danbury Farmhouse With 4 Bedrooms, 3 Full Bathrooms & 2-Car Garage (Floor Plans)
4-Bedroom Modern Farmhouse with RV Garage (Floor Plans)
Lakeside Cabin Home With 2 Bedrooms, 2 Bathrooms & Vaulted Ceilings (Floor Plans)
Single-Story, 3-Bedroom Cherokee Country House With 2 Bathrooms (Floor Plan)
Single-Story, 4-Bedroom Country House With 2 Full Bathrooms & 2-Car Garage (Floor Plan)
Single-Story, 3-Bedroom Silverton E Farmhouse (Floor Plans)
4-Bedroom Amicalola Bungalow (Floor Plans)
Double-Story, 3-Bedroom The Verdigre: Stunning Facade (Floor Plans)
Single-Story, 2-Bedroom Barndominium-Style House with 2-Story Interior (Floor Plans)
Double-Story, 3-Bedroom The Yarborough: Narrow Brick House (Floor Plans)
Double-Story Modern Farmhouse with Upstairs Game Room (Floor Plans)
4-Bedroom 3106 Sq Ft Ranch with Mud Room (Floor Plans)
3-Bedroom The Bookworth: Small cottage house with a charming facade (Floor Plans)
2-Bedroom Fox Run Affordable Cottage Style House (Floor Plans)
2-Story, 3-Bedroom New American-Style House With Optional 4th Suite (Floor Plans)
3-Bedroom Nantahala Cottage (Floor Plans)
4-Bedroom Elm Meadows House (Floor Plans)
4-Bedroom House with Game Room and Covered Porches (Floor Plans)
Single-Story, 3-Bedroom Mountain Craftsman House With Bonus Room Option (Floor Plan)
Spacious Country House with In-law Suite and Finished Basement (Floor Plans)
4-Bedroom White Lily: Beautiful Transitional Farmhouse Style House (Floor Plans)
Double-Story, 6-Bedroom Barndominium Home With Wraparound Porch (Floor Plans)
Double-Story, 4-Bedroom Stonington House With 2-Car Garage (Floor Plans)
Craftsman-Style Lake House With Large Covered Deck & 2 Double-Car Garages (Floor Plans)
Single-Story, 4-Bedroom The Peyton: European inspired house (Floor Plans)
4-Bedroom Hill Country House with Open Concept Living Area -4313 Sq Ft (Floor Plans)
3-Bedroom Farmhouse-Inspired House with Closed Floor (Floor Plans)
Single-Story, 3-Bedroom Silverton Modern Farmhouse (Floor Plans)
