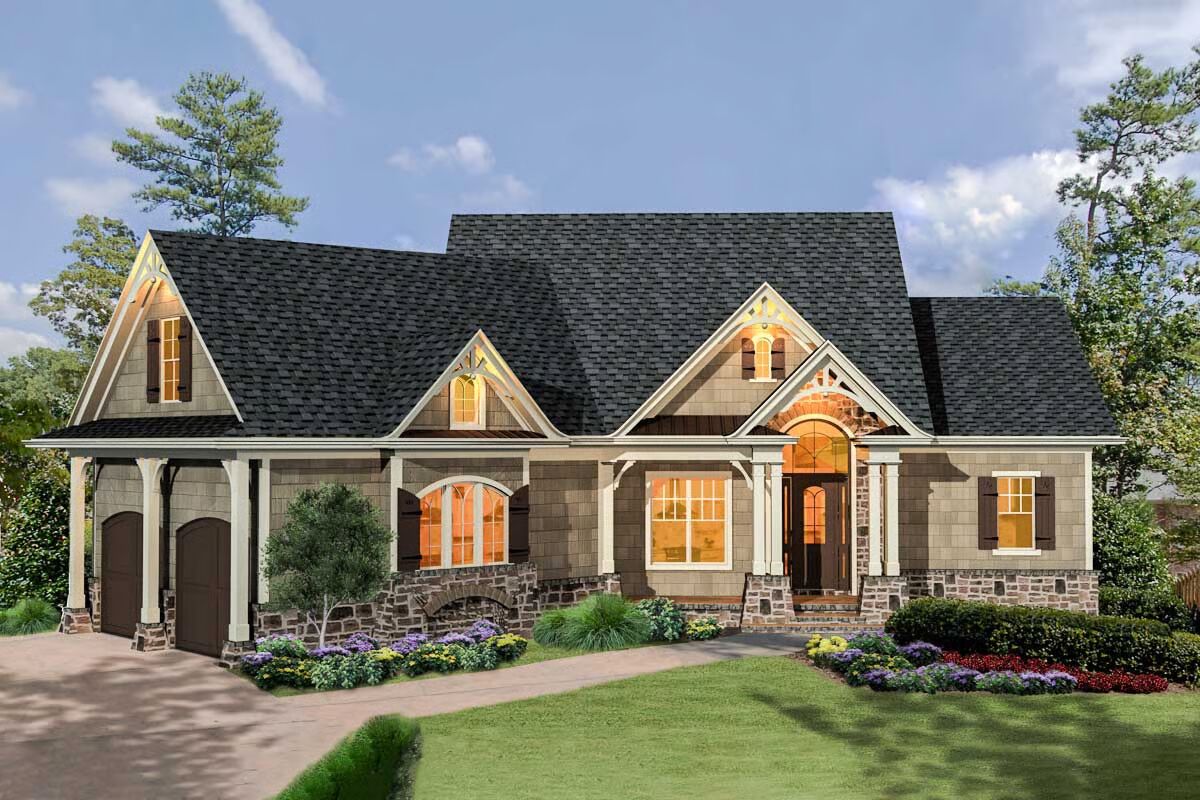
Specifications
- Area: 1,873 sq. ft.
- Bedrooms: 3
- Bathrooms: 2.5
- Stories: 1
- Garages: 2
Welcome to the gallery of photos for Gabled Craftsman Ranch Home with Angled Garage – 1873 Sq Ft. The floor plans are shown below:
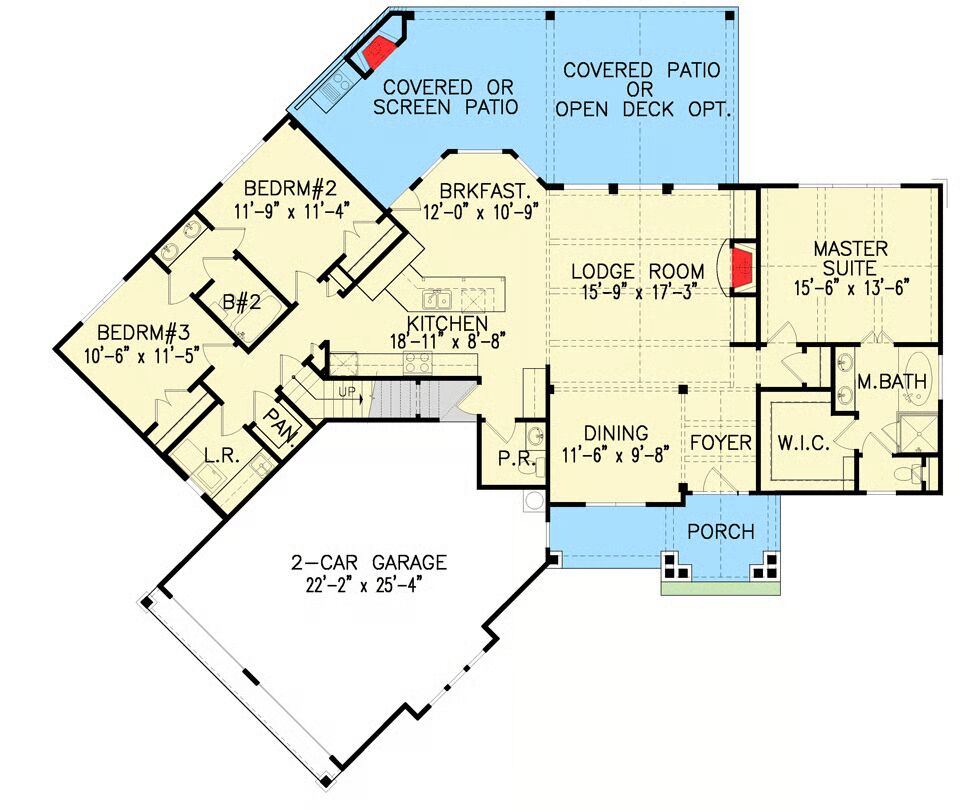
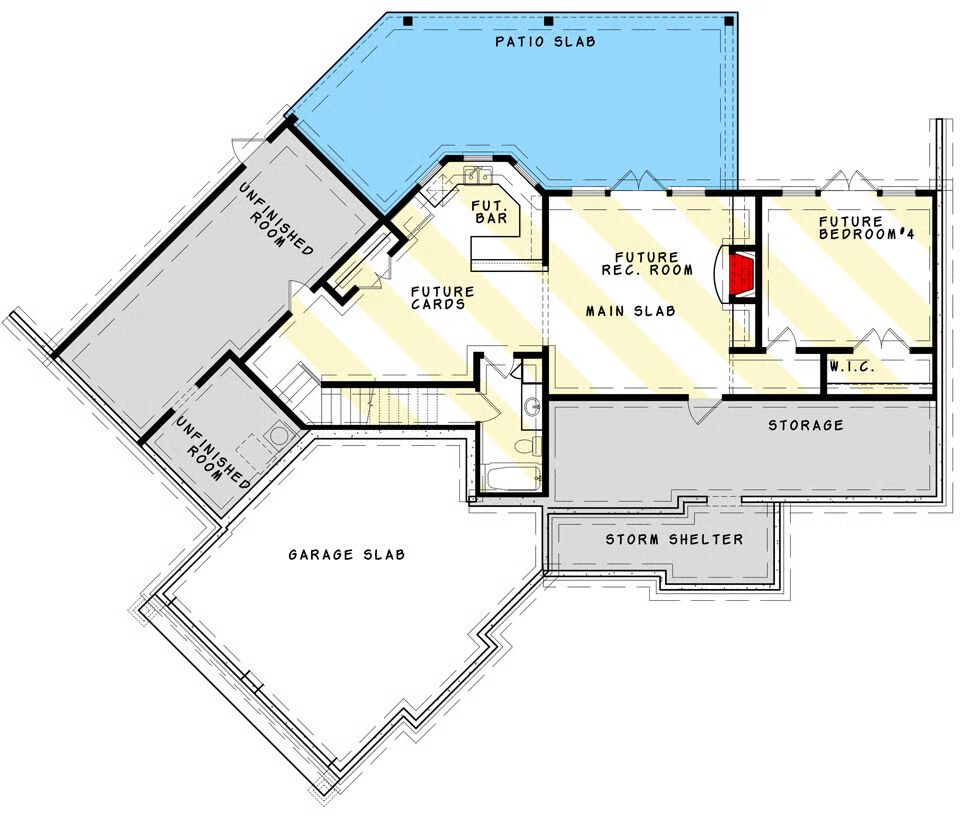
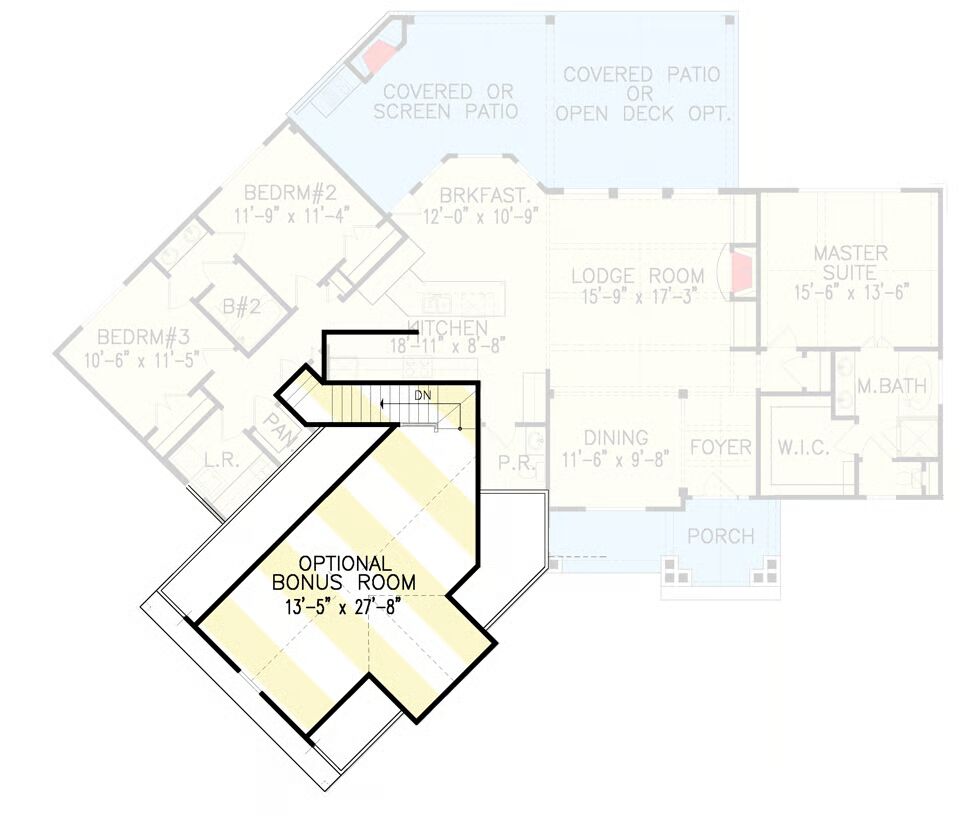
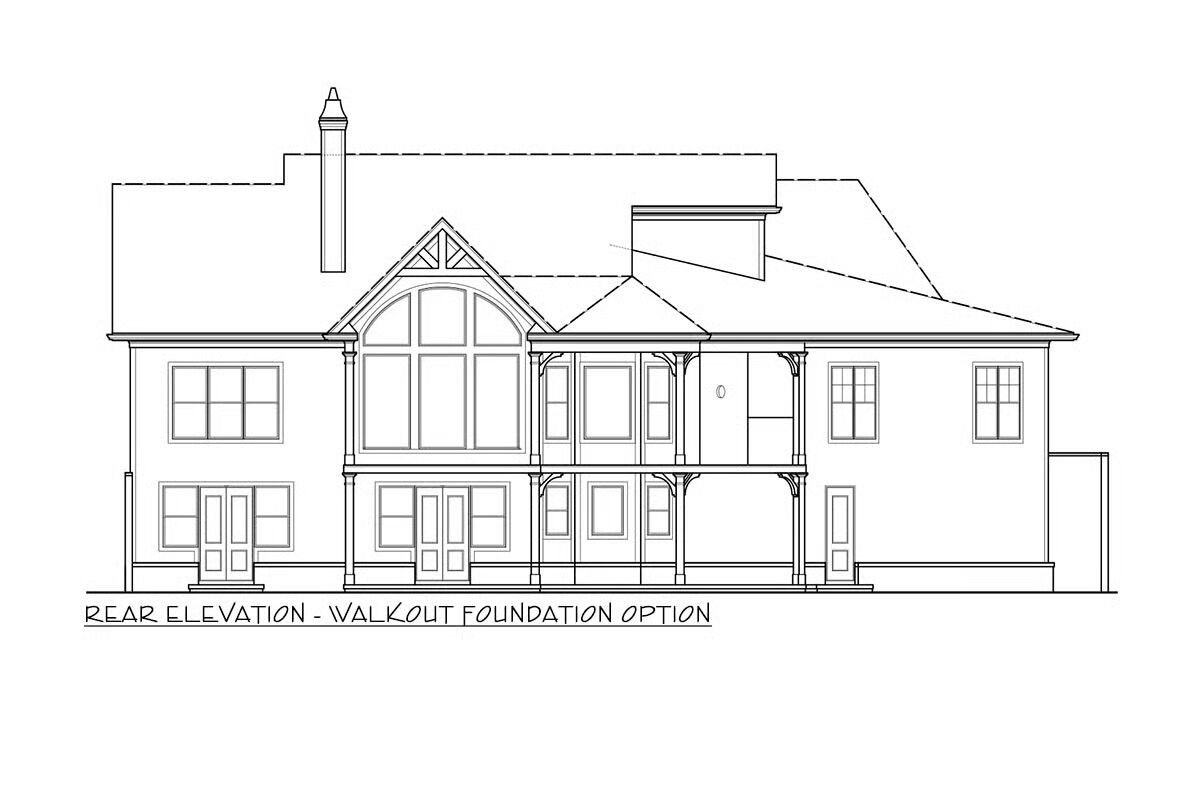
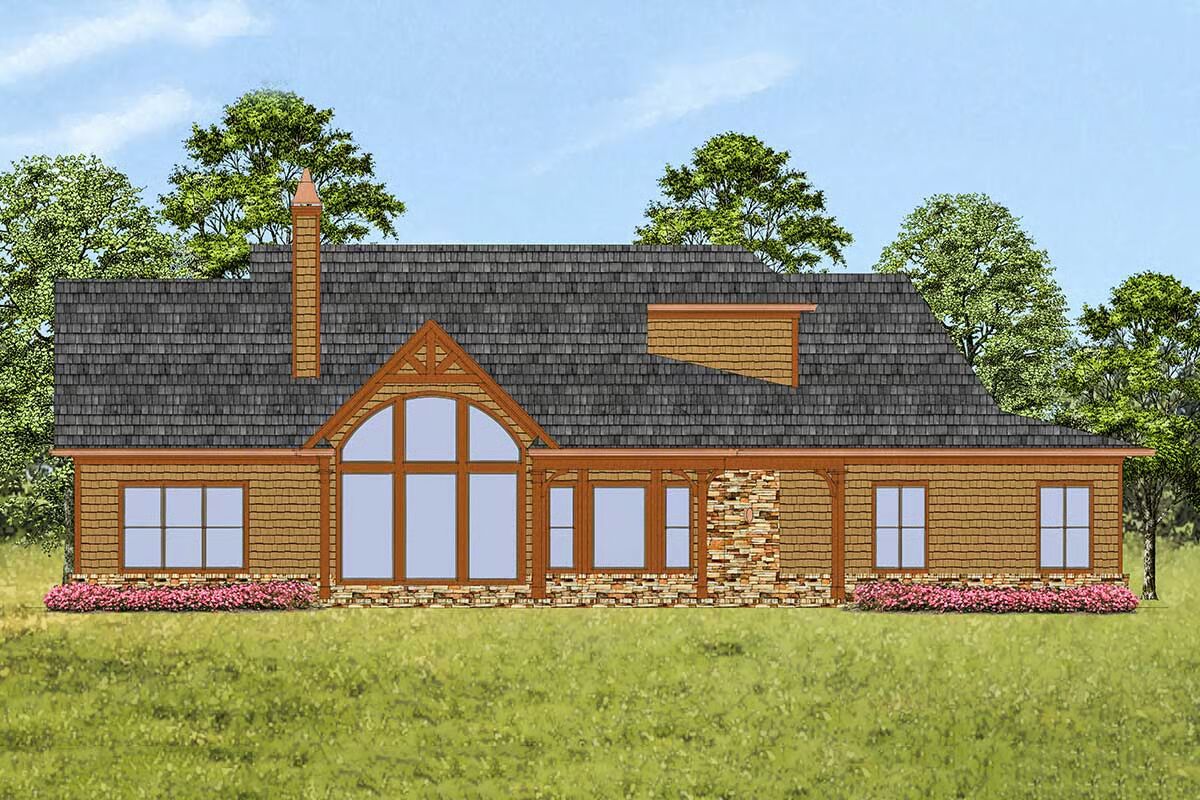

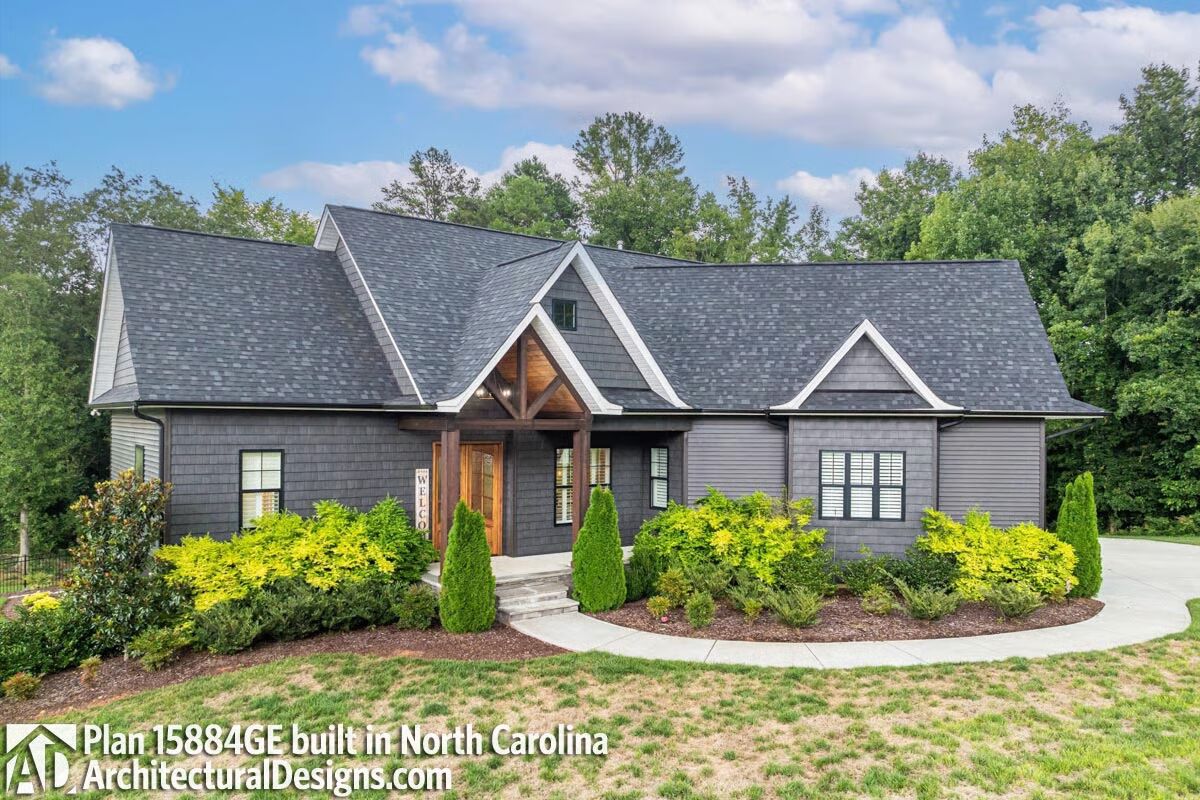
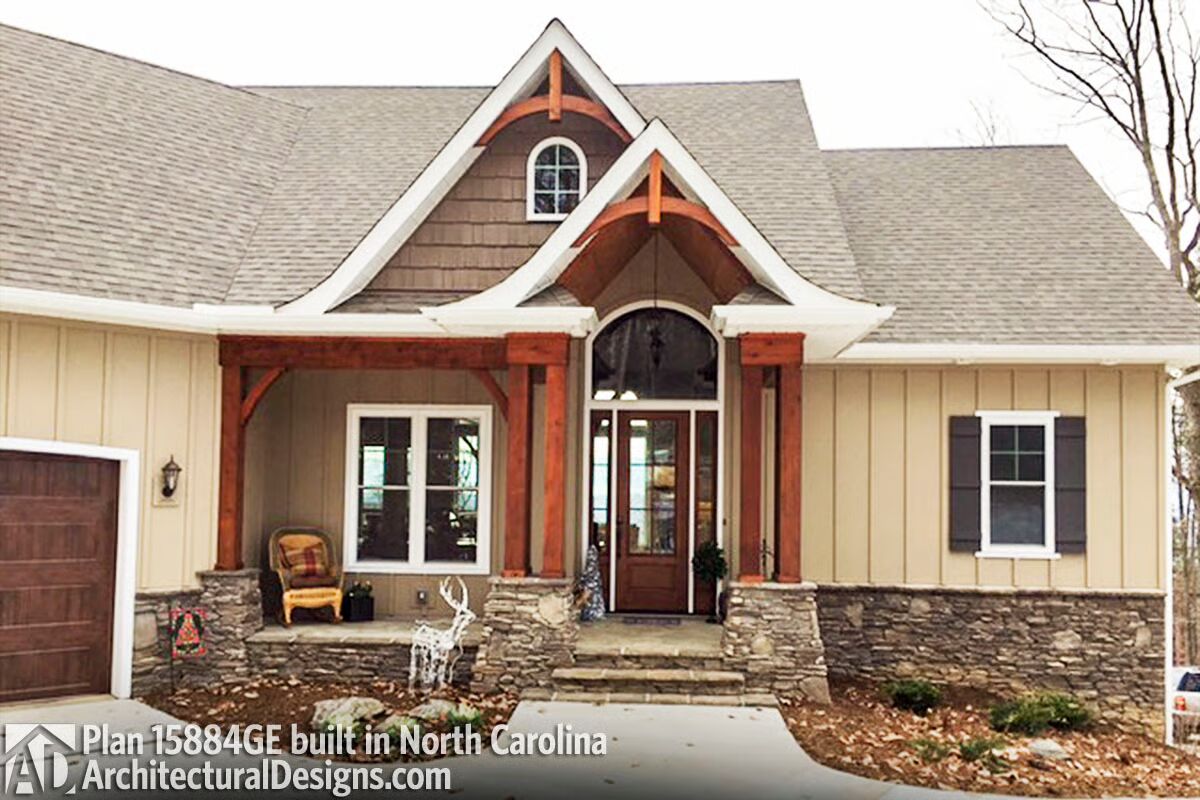
This gable-roofed Craftsman home blends rustic character with modern comfort, offering 1,873 square feet of heated living space, 3 bedrooms, 2 baths, and a 428-square-foot bonus room above the angled 2-car garage (614 sq. ft.).
Inside, vaulted ceilings in the foyer and lodge room create an inviting first impression. The open kitchen and breakfast area provide a perfect setting for casual dining or entertaining, with seamless access to a patio that can be enjoyed covered or screened.
A walk-in pantry (4’6” x 4’6”) adds everyday convenience.
The resort-inspired master suite features a soaring vaulted ceiling with decorative beams, a spa-like bath, and a spacious walk-in closet. Two additional bedrooms share a full bath, completing this thoughtful ranch layout.
For added flexibility, the bonus room above the garage offers 428 square feet of expansion space, ideal for a media room, home office, or guest suite.
