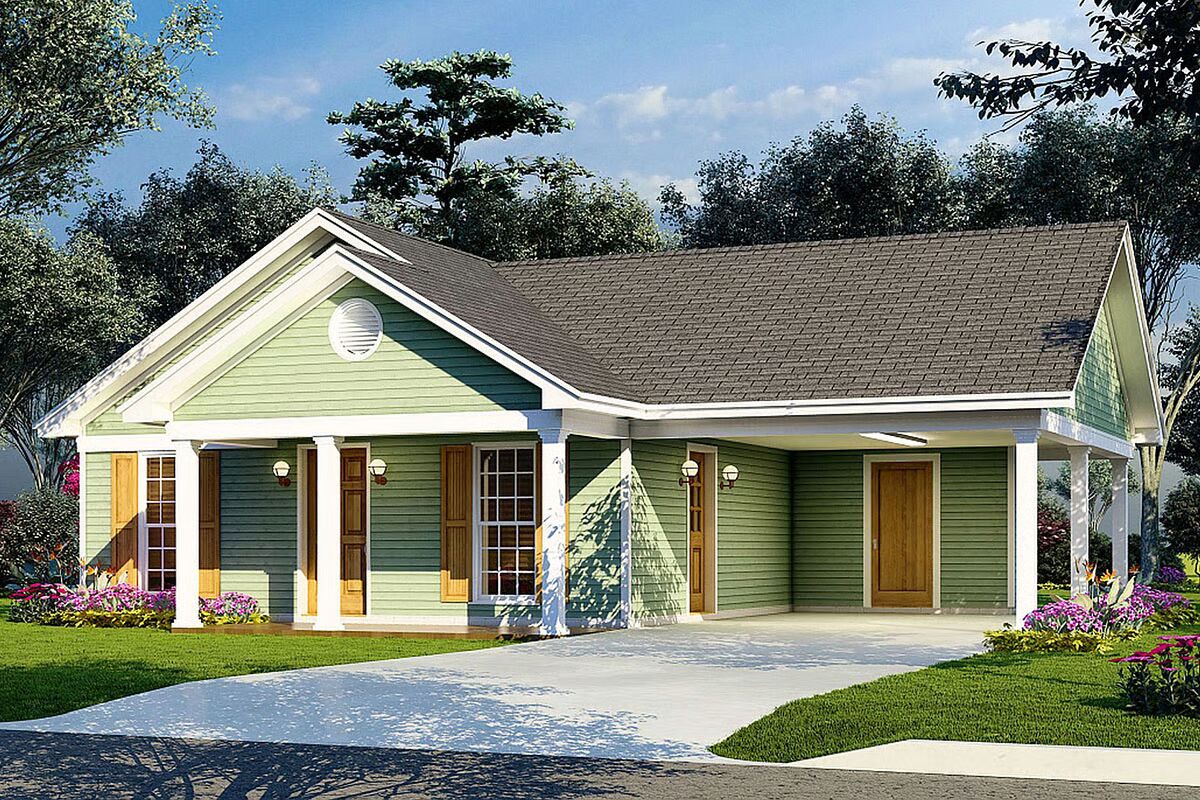
Specifications
- Area: 1,025 sq. ft.
- Bedrooms: 3
- Bathrooms: 2
- Stories: 1
- Garages: 1
Welcome to the gallery of photos for One-Level Traditional Home with Carport – 1025 Sq Ft. The floor plan is shown below:
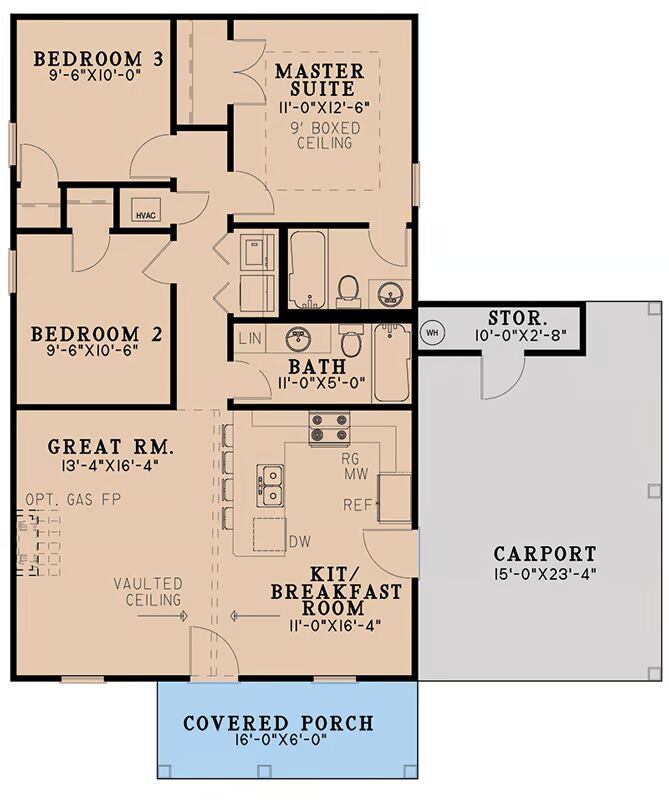

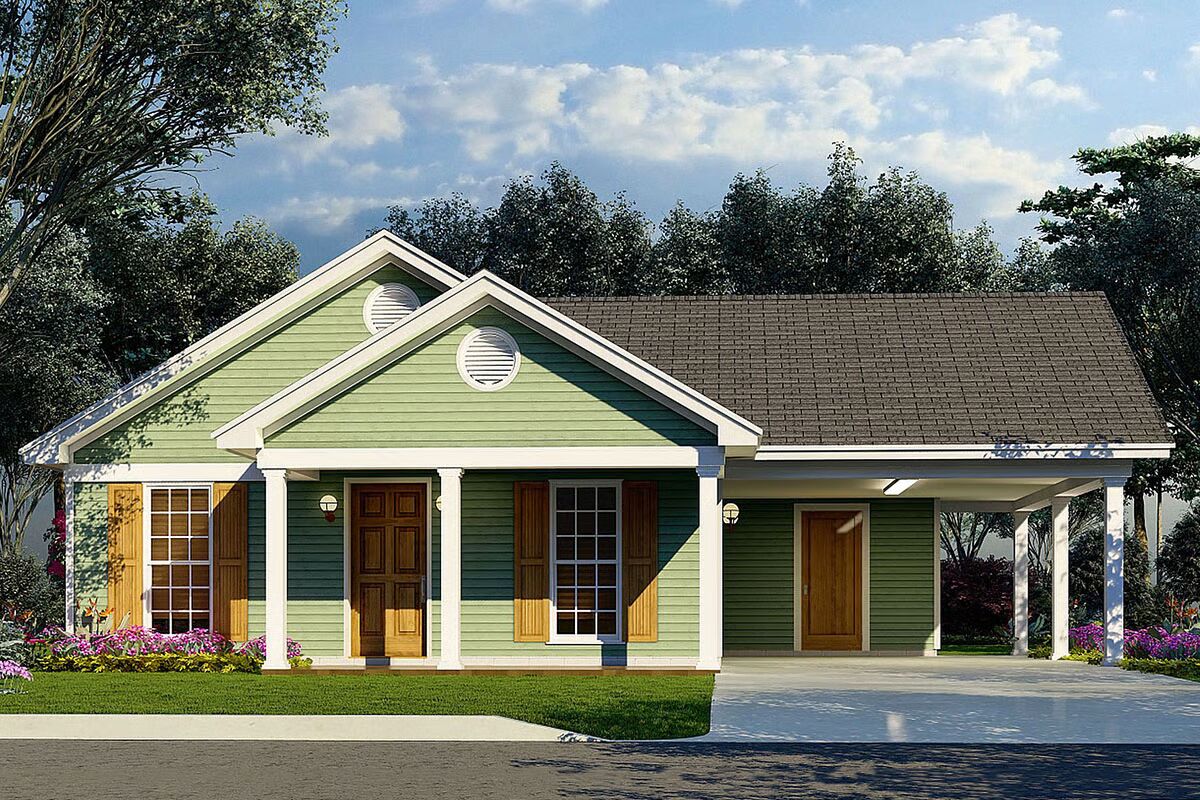
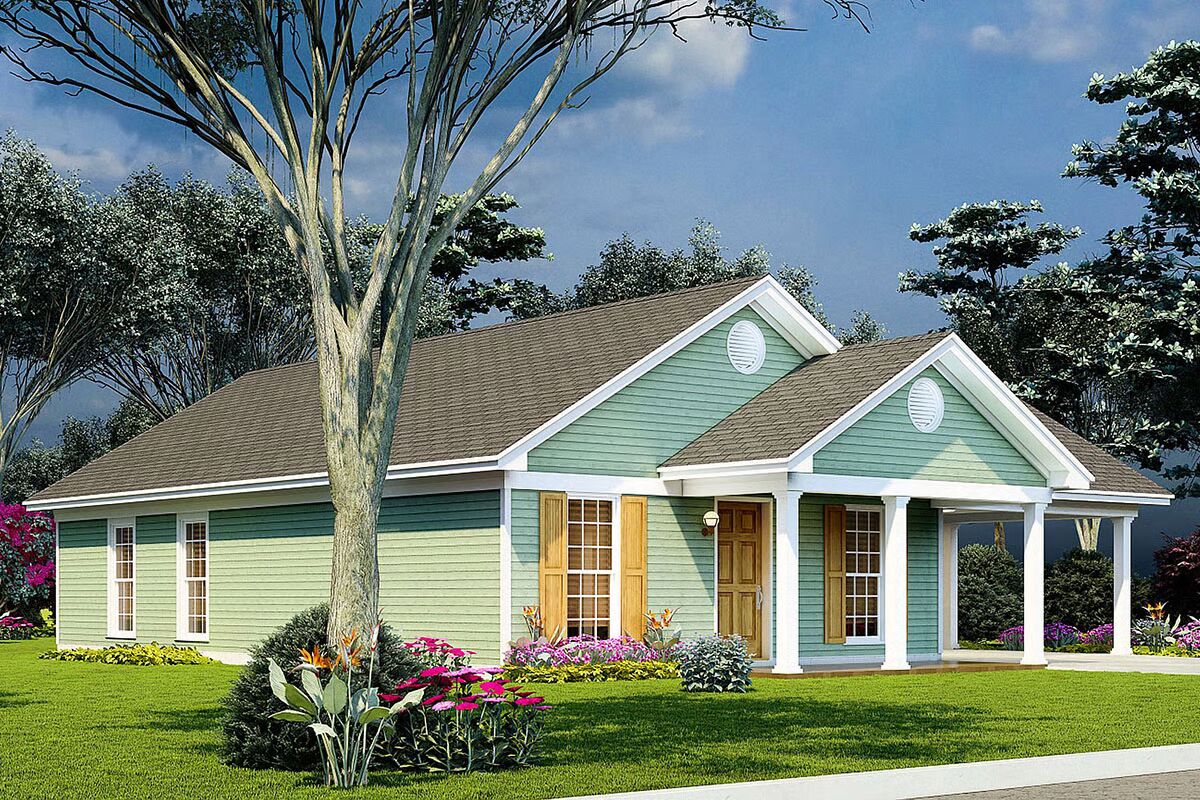
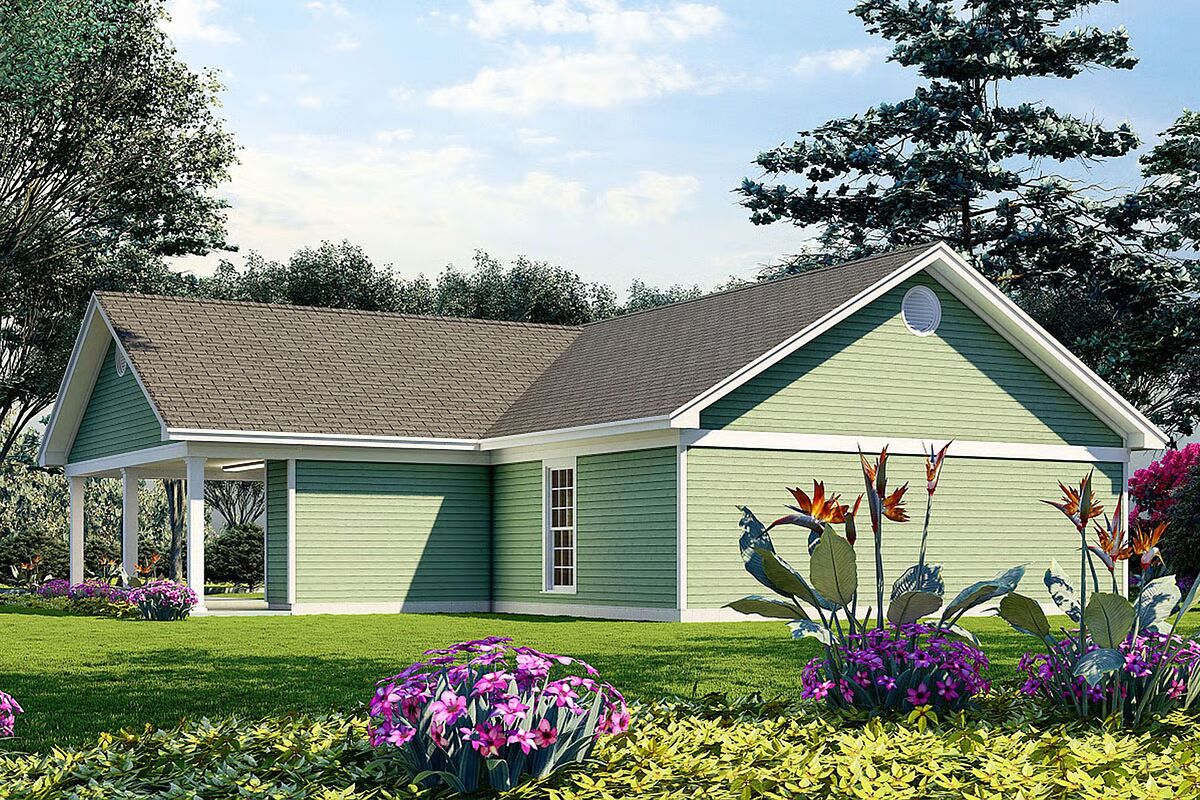
Experience the ease of one-level living in this inviting Traditional home plan, highlighted by a welcoming front porch. Step inside to a vaulted great room that serves as the heart of the home, with an optional gas fireplace creating a cozy focal point.
The thoughtfully designed kitchen features a U-shaped layout with an eating bar, perfect for casual dining, and connects seamlessly to the breakfast nook. From here, you’ll enjoy convenient access to the carport and a dedicated storage room with water heater.
At the rear of the home, you’ll find three comfortable bedrooms, including a master suite with a 9-foot boxed ceiling and a private full bath. A nearby laundry closet adds everyday convenience.
