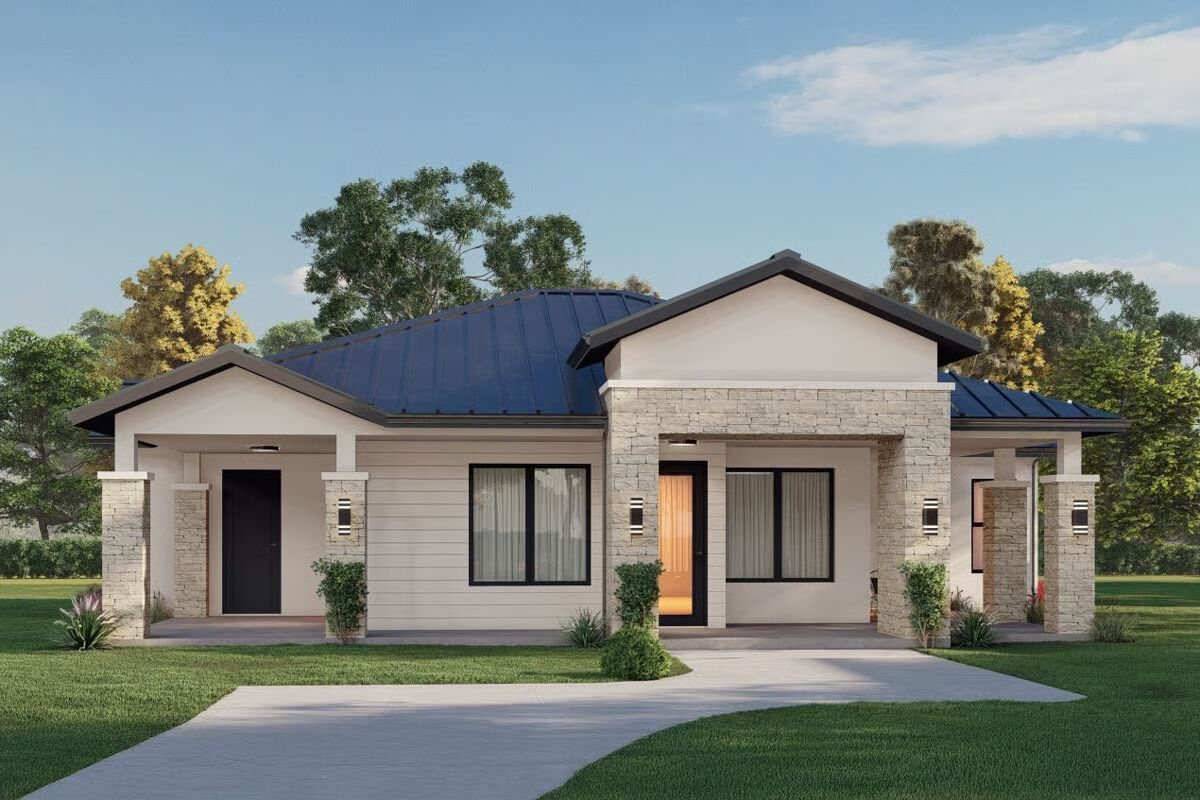
Specifications
- Area: 1,453 sq. ft.
- Bedrooms: 2
- Bathrooms: 1
- Stories: 1
Welcome to the gallery of photos for Single-Story Contemporary House with Wrap-Around Porch – 1453 Sq Ft. The floor plan is shown below:
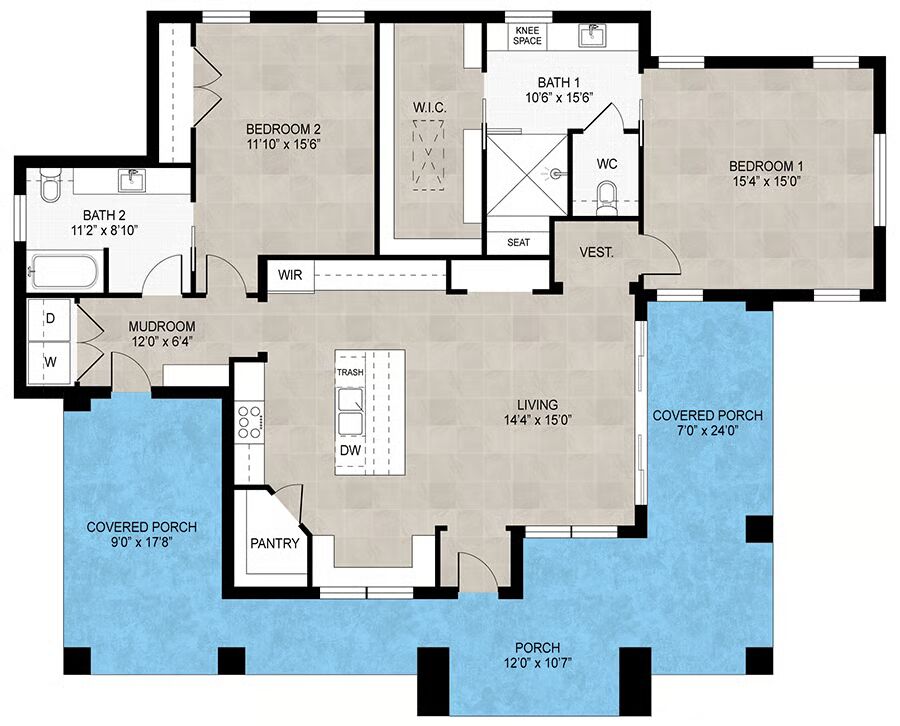

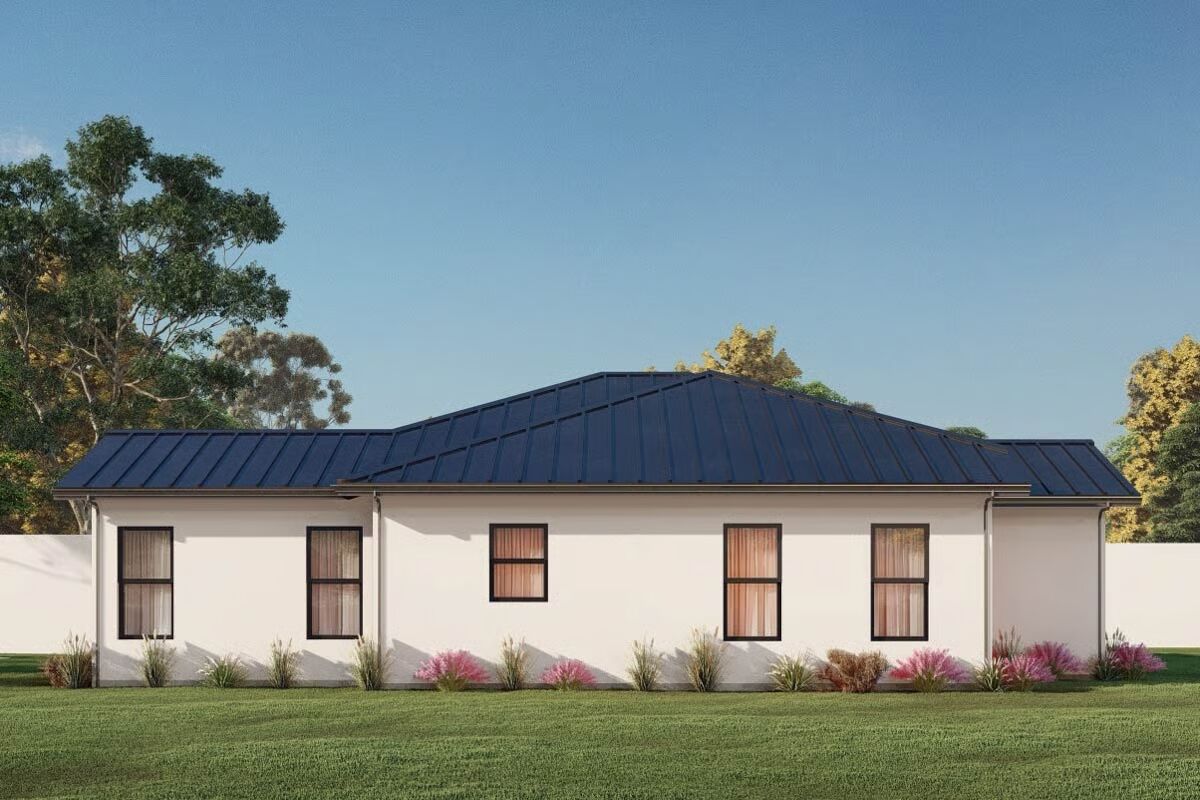
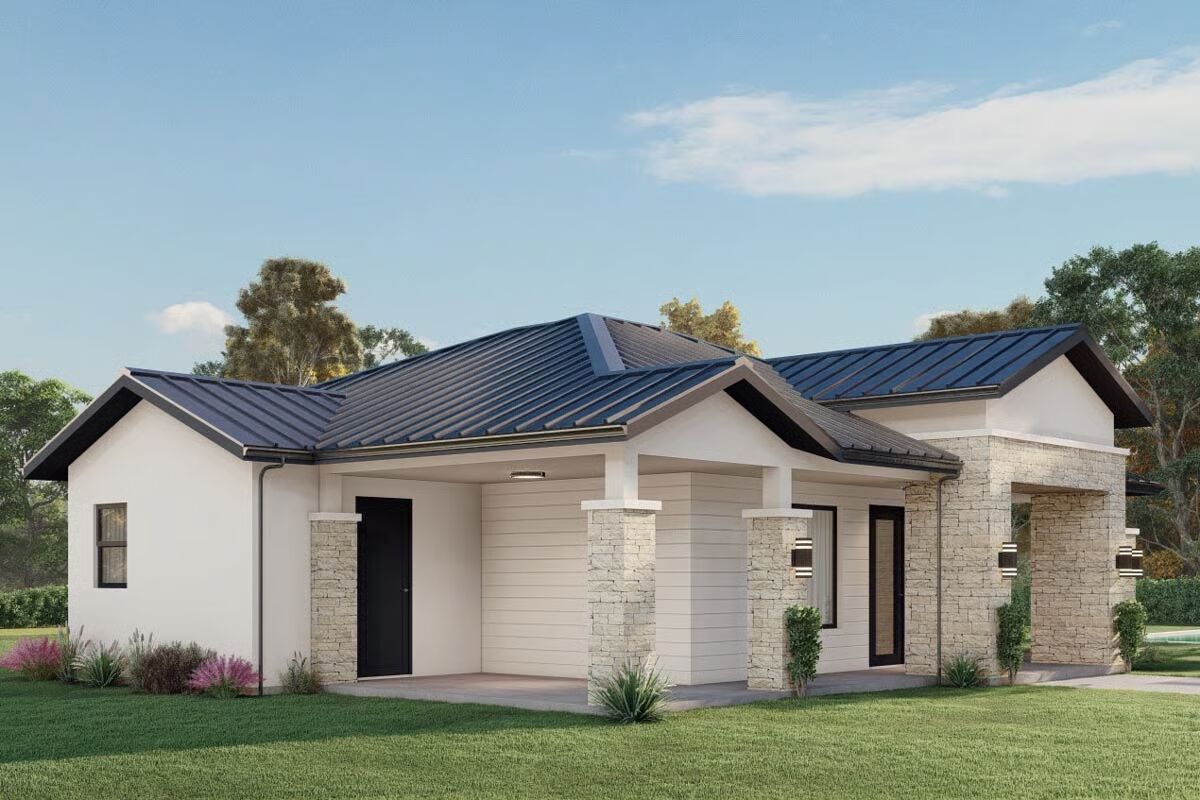
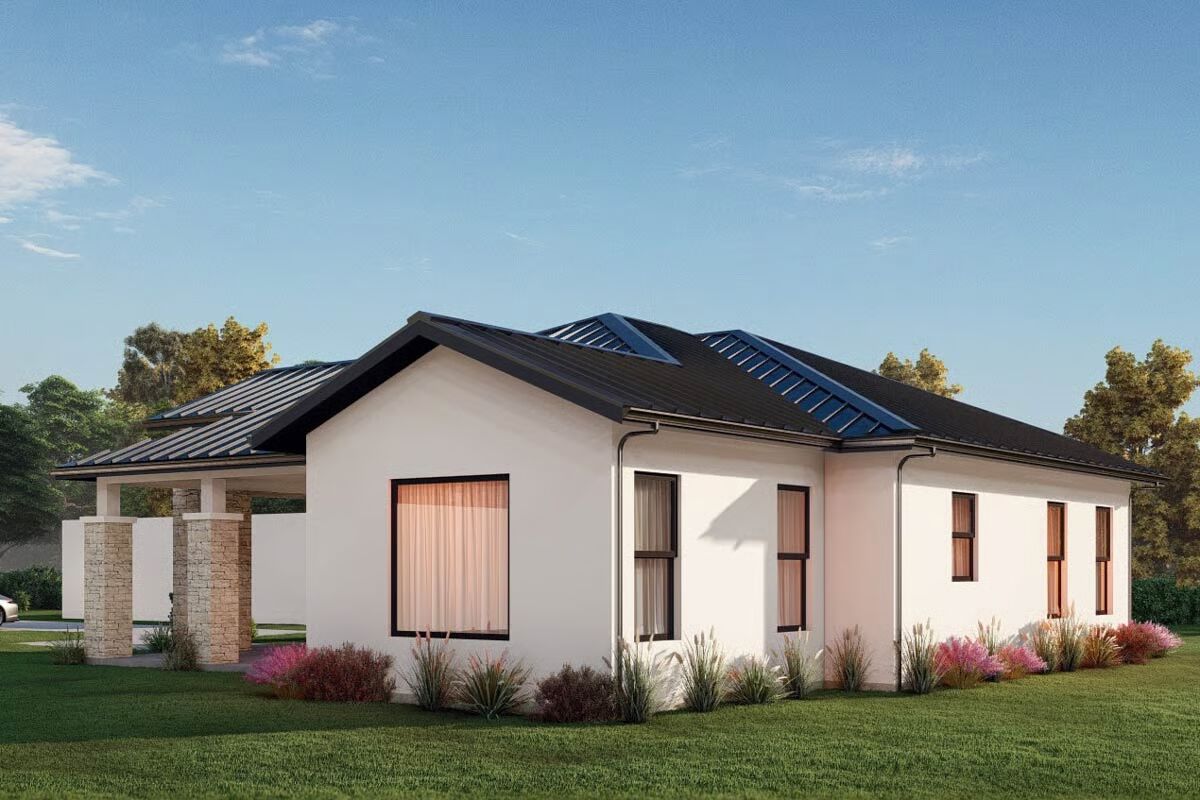
This modern-contemporary house plan offers 1,453 sq. ft. of thoughtfully designed living space with 2 bedrooms and 2 full bathrooms. The open-concept layout emphasizes natural light, clean lines, and effortless flow between living areas.
A highlight of this home is the spacious 600 sq. ft. porch, perfect for outdoor dining, entertaining, or simply relaxing in the fresh air. Designed with comfort and style in mind, this plan combines efficient use of space with modern architectural appeal.
You May Also Like
Single-Story, 3-Bedroom Rustic Ranch Home With Cathedral Ceilings And A Broad Front Porch (Floor Pla...
4-Bedroom Super-Luxurious Mediterranean House (Floor Plans)
3-Bedroom The Ingraham: Traditional Brick Ranch (Floor Plans)
3-Bedroom Hemlock House (Floor Plans)
Double-Story, 4-Bedroom Barndominium-Style House with Home Office (Floor Plans)
Single-Story, 4-Bedroom Modern Farmhouse with Vaulted Great Room (Floor Plans)
Double-Story, 4-Bedroom Emerald House (Floor Plans)
Single-Story, 3-Bedroom The Runnymeade: Compact Cottage with European Style (Floor Plans)
Southern-style House with a Modern Touch (Floor Plans)
4-Bedroom Mid Century Modern Ranch House with Outdoor Kitchen - 2980 Sq Ft (Floor Plans)
Double-Story, 4-Bedroom Modern Farmhouse (Floor Plans)
3-Bedroom The Mayfair: Simple Craftsman home (Floor Plans)
3-Bedroom Sunbury II (Floor Plans)
Double-Story, 3-Bedroom The Willowbrook: Second Floor Master (Floor Plans)
4-Bedroom Modern Farmhouse House Under 2800 Sq Ft with In-Law Suite (Floor Plans)
Double-Story, 1-Bedroom Barn-Style Garage with Apartment Above (Floor Plans)
3-Bedroom Ira Craftsman House (Floor Plans)
Single-Story, 4-Bedroom Tiger Creek Cottage Hip (Floor Plans)
3500 Square Foot Craftsman House with Main Level Guest Room - 3518 Sq Ft (Floor Plans)
Double-Story, 4-Bedroom The Pizzaro Luxury Contemporary Style House (Floor Plans)
3-Bedroom Single-Story Southern Country House with Formal Dining Room - 1958 Sq Ft (Floor Plans)
2-Bedroom Joshua Contemporary Style House (Floor Plans)
5-Bedroom The Hollingbourne: Classic European Manor (Floor Plans)
Single-Story, 3-Bedroom Cute Bungalow Cottage Home With 2 Bathrooms & Detached Garage (Floor Plans)
New American House with Optional Lower Level (Floor Plans)
4-Bedroom The Retreat at Waters Edge (Floor Plans)
4-Bedroom Barndominium-Style House with Vaulted Living and Covered Outdoor Spaces (Floor Plans)
Luxury European Home with Wine Cellar in Spacious Lower Level (Floor Plans)
4-Bedroom Modern Barndominium with Wrap Around Porch and 3-Car RV Garage (Floor Plans)
4-Bedroom Barn Style House With Mud Room (Floor Plans)
Craftsman Home With Vaulted Great Room (Floor Plan)
Double-Story Tiny Barndominium House (Floor Plans)
Double-Story, 4-Bedroom The Derbyville Classic Country Home (Floor Plans)
Home with Main-Level Primary Bedroom and Two Upstairs Bedrooms (Floor Plans)
Single-Story, 3-Bedroom Mountain Craftsman House with Outdoor Entertaining and Expansion (Floor Plan...
3-Bedroom Langford House (Floor Plans)
