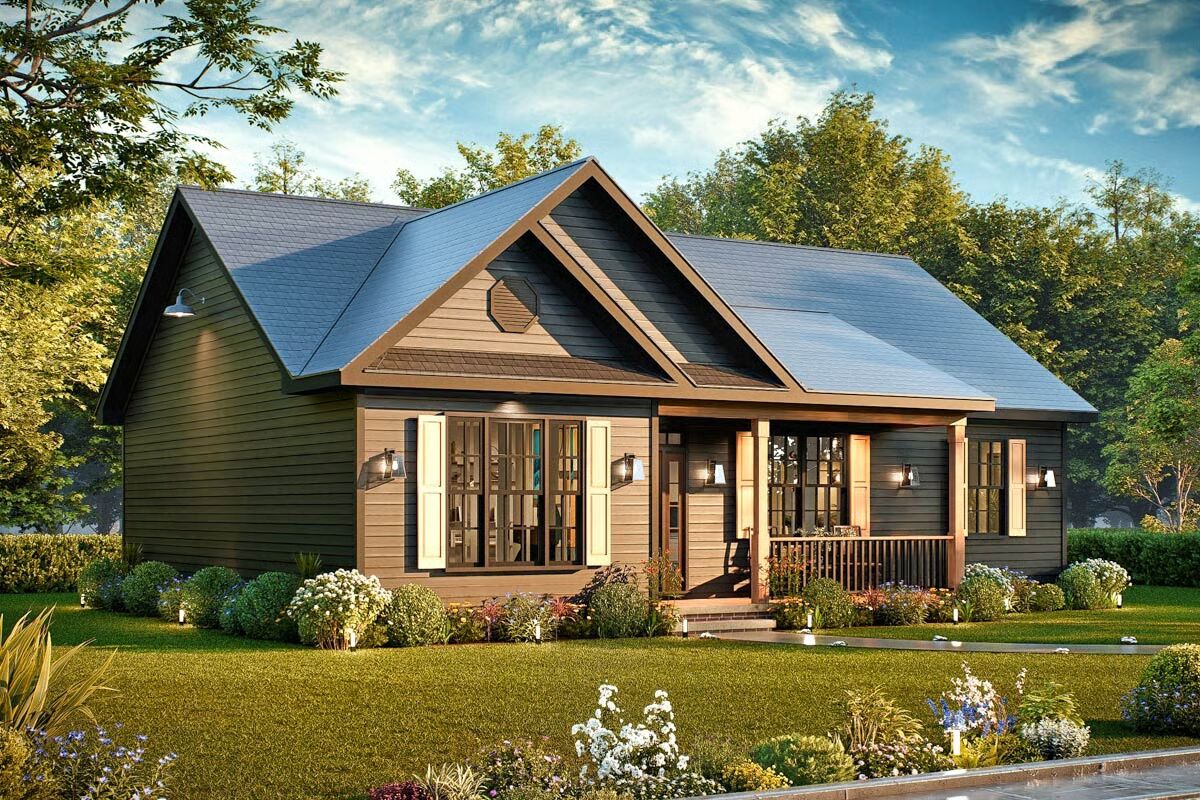
Specifications
- Area: 3,363 sq. ft.
- Bedrooms: 3
- Bathrooms: 2
- Stories: 1
Welcome to the gallery of photos for Country Farmhouse with Closed Floor Plan – 1363 Sq Ft. The floor plan is shown below:
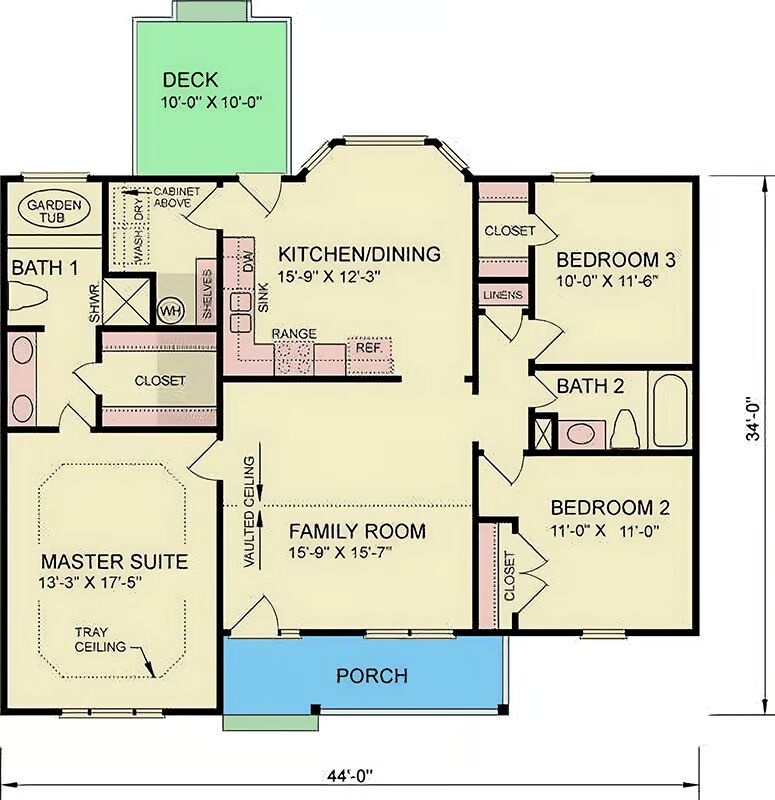

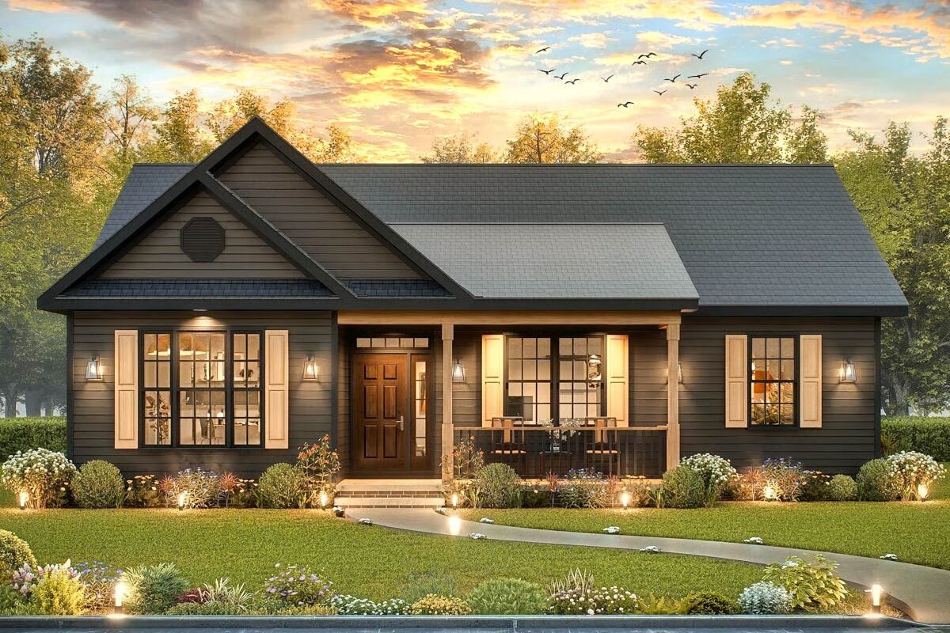
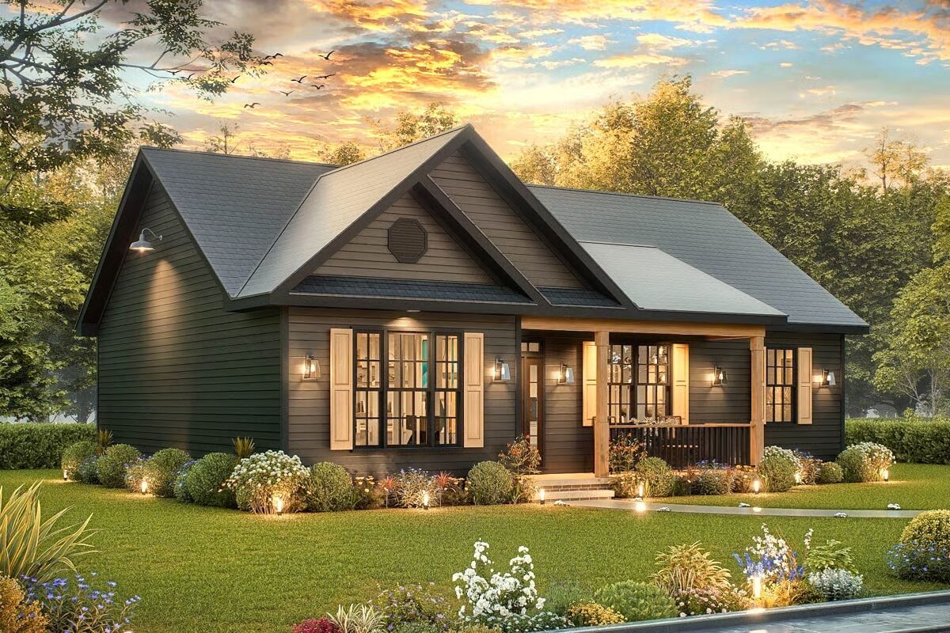
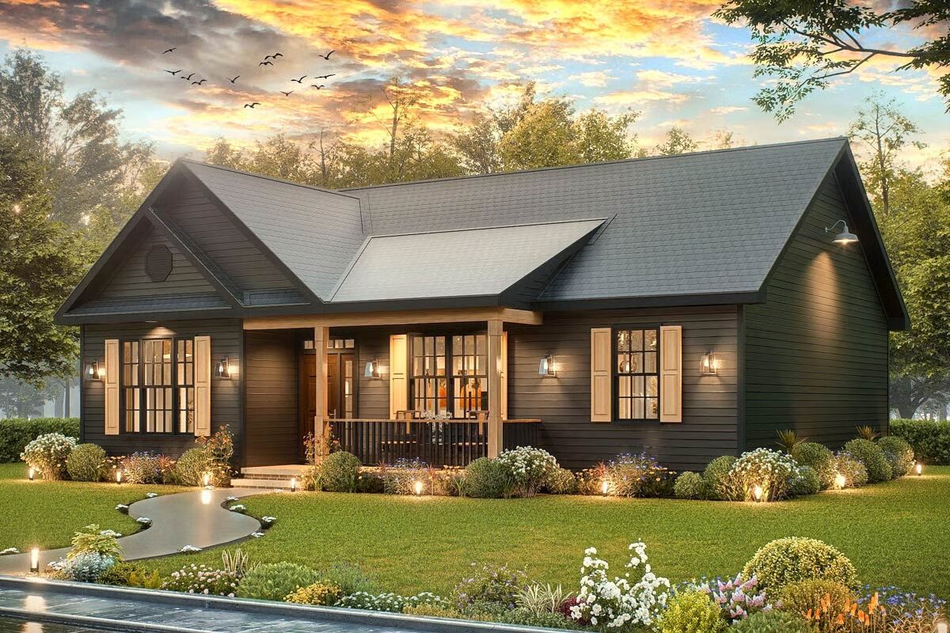
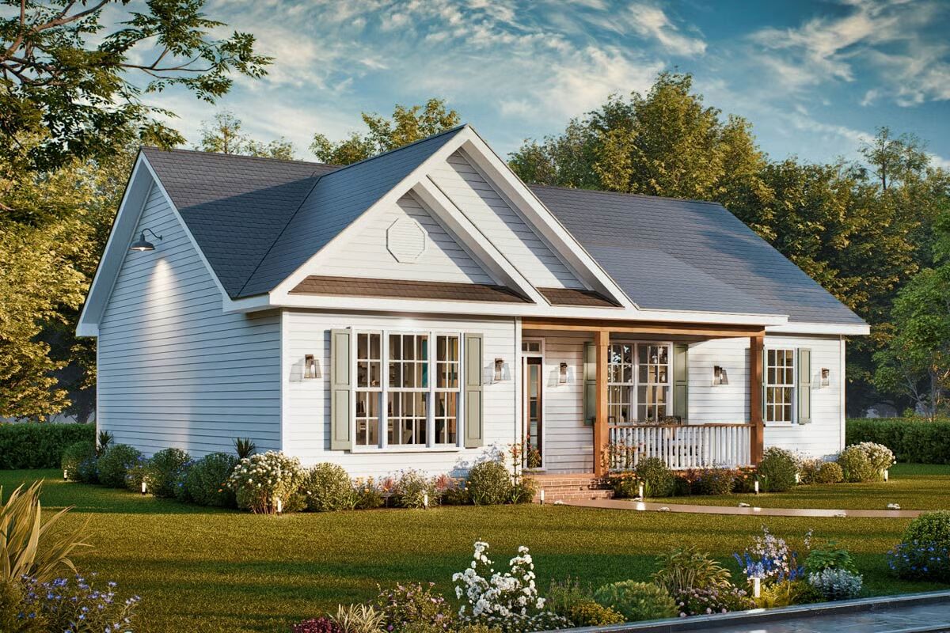
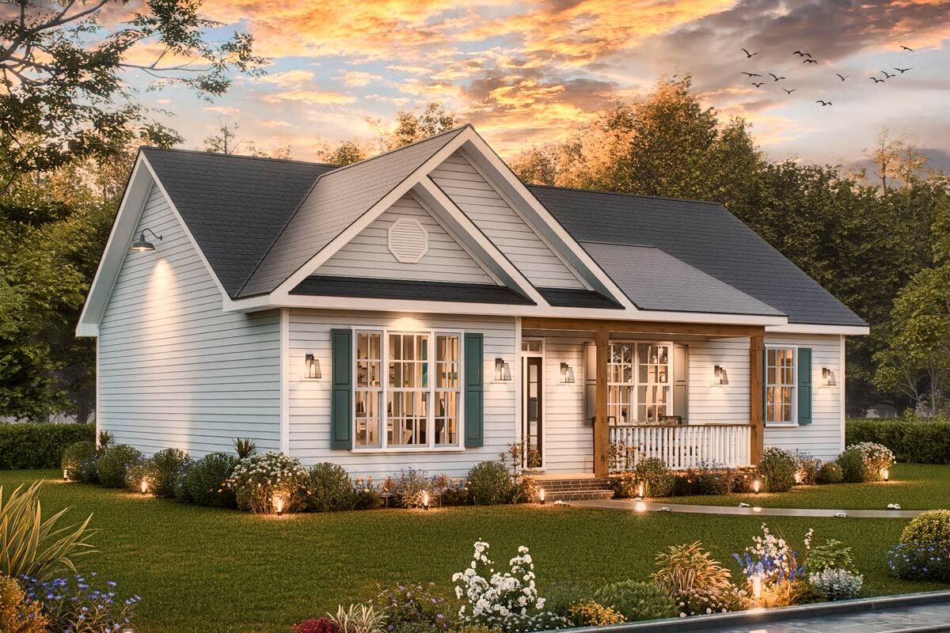

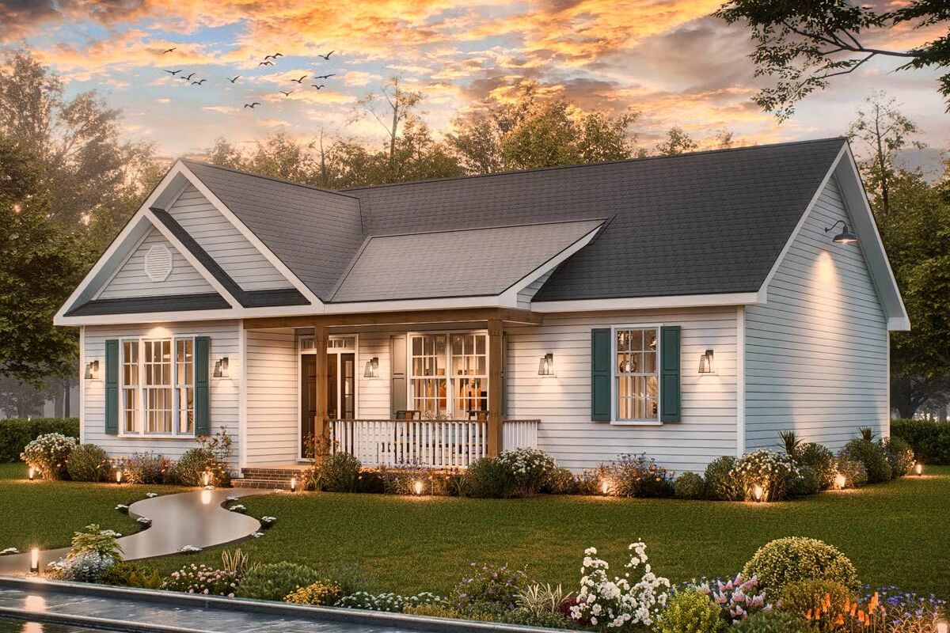
This country farmhouse plan features 1,363 sq. ft. of living space with 3 bedrooms and 2 bathrooms, blending classic charm with modern comfort in an efficient single-level design.
You May Also Like
Flexible Beach Home with Optional Bunk Room (Floor Plans)
3-Bedroom Tranquility-3999 (Floor Plans)
Double-Story, 3-Bedroom 2,185 Sq. Ft. Cottage with Peninsula/Eating Bar (Floor Plans)
Single-Story, 3-Bedroom The Clearlake: Modern design with open living spaces (Floor Plans)
5-Bedroom Traditional Southern House with Stacked Porches - 2660 Sq Ft (Floor Plan)
Single-Story, 3-Bedroom Mountain Craftsman House with Outdoor Entertaining and Expansion (Floor Plan...
3-Bedroom Charon 3 Bedroom Modern Style House (Floor Plans)
Double-Story, 4-Bedroom Mountain Contemporary Home with Dramatic Open Floor and Two Master Suites (F...
Modern French-style House with Upstairs Secret Room for the Kids (Floor Plans)
Flexible Modern Farmhouse with Optional Bonus Room and Lower Level (Floor Plans)
Double-Story, 1-Bedroom Rustic Garage with an Apartment (Floor Plans)
3-Bedroom Log Cabin with Mezzanine and Spacious Outdoor Deck - 2519 Sq Ft (Floor Plans)
Exceptional Craftsman House (Floor Plans)
5-Bedroom The Rochelle: Old World Style (Floor Plans)
4-Bedroom Elegant Modern Farmhouse with Split Bedroom Layout (Floor Plans)
3-Bedroom Barndominium House with 2-Story Great Room - 1820 Sq Ft (Floor Plans)
4-Bedroom New American House with Double-Sided Fireplace Between Master Suite and Bath (Floor Plans)
Single-Story, 3-Bedroom Modern Barndominium Under 2,000 Square Feet with Vaulted Great Room (Floor P...
2300 Square Foot New American Ranch Home with Lower Level Expansion (Floor Plans)
Cottage House with Walk-in Kitchen Pantry (Floor Plans)
Affordable Traditional-style House Under 1,200 Square Feet (Floor Plans)
4-Bedroom Split Layout House (Floor Plans)
Single-Story, 3-Bedroom Cottage with Split Master Bedroom (Floor Plans)
2-Bedrooms Rustic Cottage (Floor Plans)
4-Bedroom Lodgemont Barndominium (Floor Plans)
4-Bedroom Exclusive Craftsman House with Main Floor Master - 2984 Sq Ft (Floor Plans)
Single-Story, 3-Bedroom The Meadowlark: Hipped-Roof Classic (Floor Plans)
2-Bedroom Contemporary Vacation Retreat (Floor Plans)
Double-Story, 4-Bedroom Pinehurst (Floor Plans)
1-Bedroom 2-Bay Garage Plan with Upstairs Living - 460 Sq Ft (Floor Plans)
4-Bedroom Traditional Southern-Style House Under 2,500 Square Feet (Floor Plans)
Farmhouse with Barn-like Angled Garage (Floor Plans)
2-Bedroom, Barn-Style Garage with an Apartment Above with Family Room (Floor Plans)
3-Bedroom Charming Ranch House with Split Bedrooms (Floor Plans)
Dreamy Tuscan Home with Open-Air Courtyard and Optional Lower Level (Floor Plans)
5-Bedroom Northwest Craftsman House with Bonus/Media Rooms (Floor Plans)
