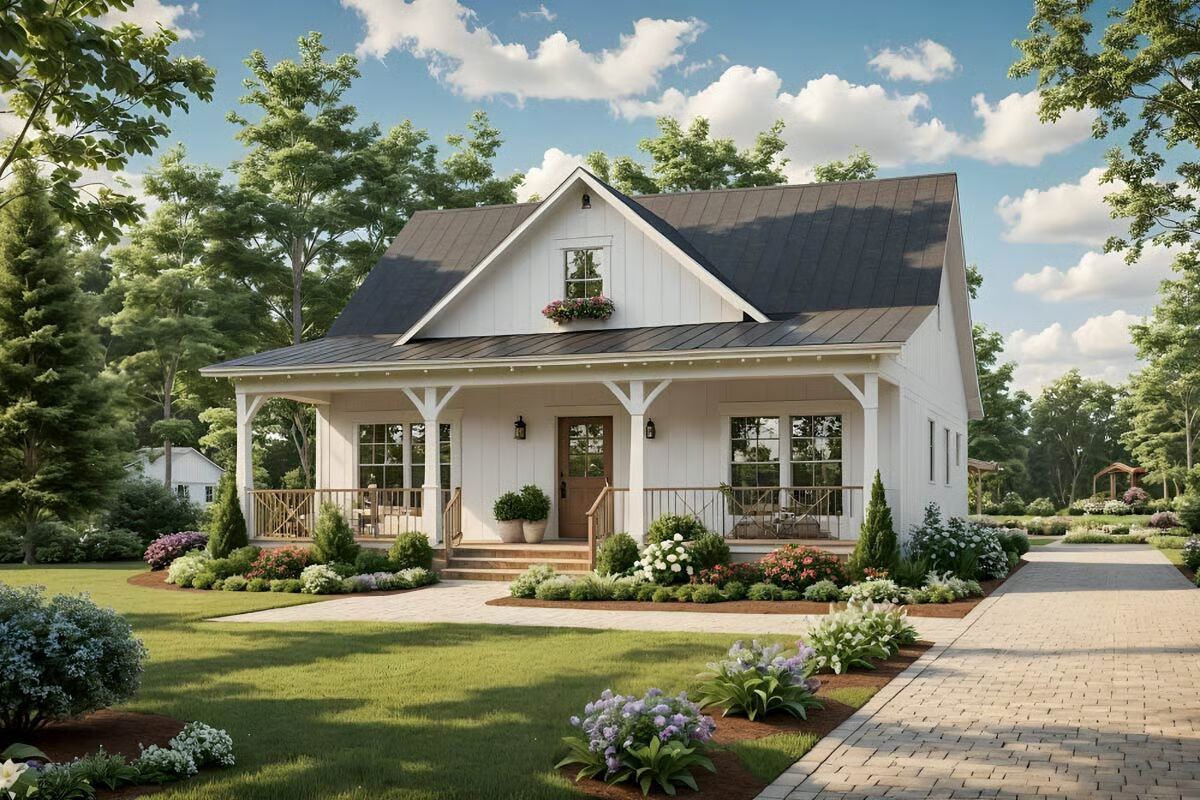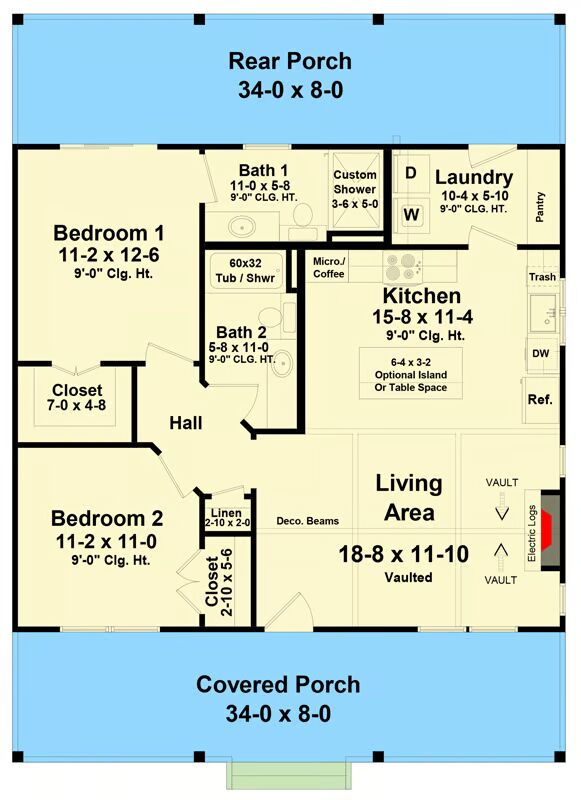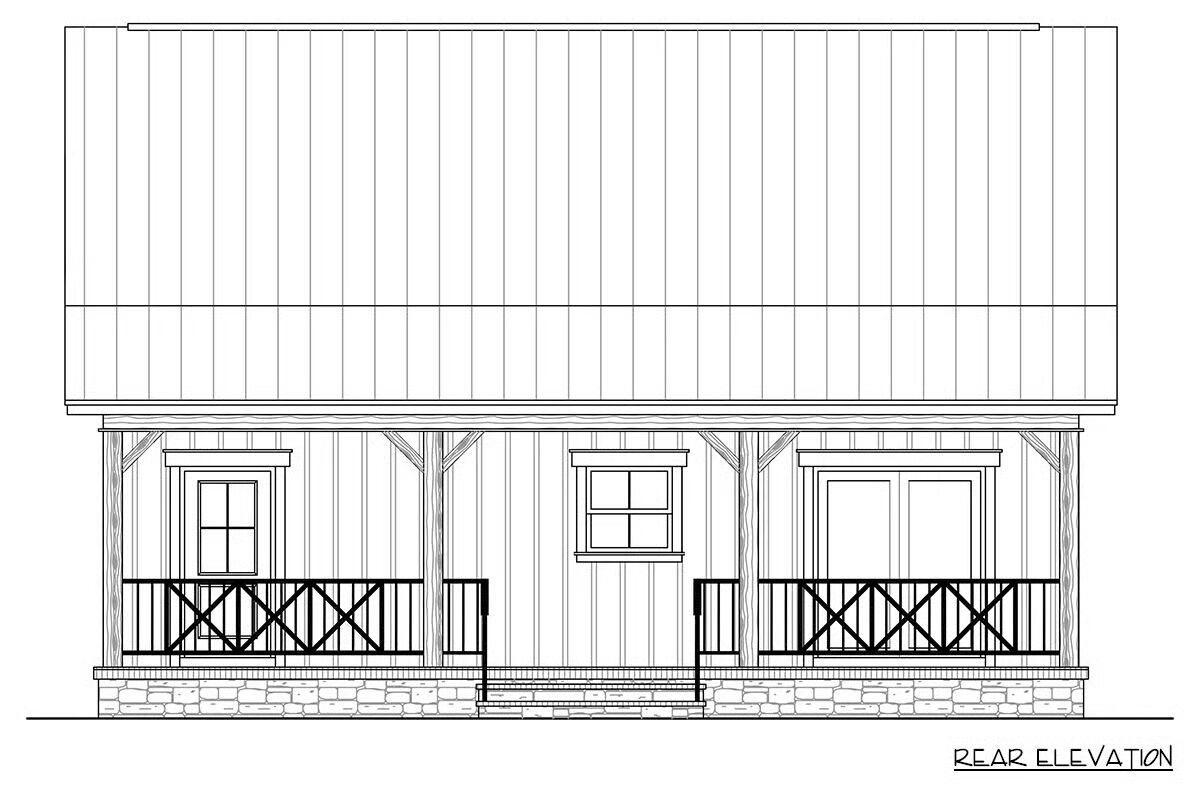
Specifications
- Area: 1,020 sq. ft.
- Bedrooms: 2
- Bathrooms: 2
- Stories: 1
Welcome to the gallery of photos for Farmhouse with Front and Rear Covered Porches. The floor plans are shown below:



This 1,020 sq. ft. modern farmhouse cottage combines charm and functionality with 2 bedrooms and 2 full bathrooms. Vaulted ceilings with exposed beams and a cozy electric fireplace create a warm and inviting living space.
The kitchen features a walk-in pantry, generous storage, and the option for an island or dining table. Covered porches at the front and rear extend the living area outdoors, while thoughtfully placed laundry and storage add everyday convenience.
Perfect as a starter home, vacation retreat, or downsizing option, this design also offers an optional basement and room to expand.
You May Also Like
Single-Story, 2-Bedroom Modern Hill Country House with Lower Level Expansion (Floor Plans)
2-Bedroom Cottage House with Many Options - 950 Sq Ft (Floor Plans)
Single-Story, 3-Bedroom Bungalow Ranch (Floor Plans)
3 Bedroom French Country House with Flex Room (Floor Plans)
Single-Story, 3-Bedroom Sprucebow Cottage B (Floor Plans)
Exclusive Single-Story Home With Private Master Suite And 4-Car Garage (Floor Plan)
Double-Story American Garage Apartment Home With Barndominium Styling (Floor Plans)
1-Bedroom The Piccolo Modern Style House (Floor Plans)
4-Bedroom Coastal Cottage with 8'-Deep Front Porch (Floor Plans)
Double-Story, 4-Bedroom The Heywood: Stately Traditional (Floor Plans)
Exclusive Mountain Ranch House with Home Office and Covered Deck (Floor Plans)
Rugged Craftsman House with Lower Level Bunk Room - 2310 Sq Ft (Floor Plans)
Single-Story, 4-Bedroom Chamberlaine: Luxury Craftsman Home With An Intricate Floor (Floor Plans)
3-Bedroom Contemporary Craftsman Home with Covered Lanai (Floor Plans)
1-Bedroom 665 Square Foot Apartment Above 3-Car Garage (Floor Plans)
3-Bedroom Transitional House with Indooor-Outdoor Living and a Curved Veranda - 3771 Sq Ft (Floor Pl...
4-Bedroom The Hollyhock: Classic Farmhouse (Floor Plans)
2-Bedroom Modern Mountain Home with Loads of Natural Light (Floor Plans)
4-Bedroom 2,092 Sq. Ft. Contemporary House with Dining Room (Floor Plans)
Single-Story, 4-Bedroom Country House with an Optionally Finished Bonus (Floor Plans)
Exceptional Craftsman House (Floor Plans)
Single-Story Modern Home With Flex Rooms, Outdoor Spaces & 3-Car Garage (Floor Plans)
Single-Story, 3-Bedroom Storybook Bungalow With Large Front & Back Porches (Floor Plan)
3 to 5-Bedroom Ranch-Style House With Optional Basement (Floor Plans)
Double-Story, 5-Bedroom Luxury House with 3 Garages (Floor Plans)
Perfectly Balanced 4-Bed Modern Farmhouse (Floor Plan)
1-Bedroom Contemporary ADU House Under 900 Sq Ft (Floor Plans)
4-Bedroom The Lilycrest: Traditional Cottage (Floor Plans)
Exclusive Farmhouse with Wraparound Porch (Floor Plans)
Craftsman House with Optional Upper and Lower Levels (Floor Plans)
2-Bedroom, Country House with Fireplace (Floor Plans)
Modern Farmhouse Under 3200 Square Feet with Partial Wraparound Porch (Floor Plans)
Luxurious Lodge-Like Living (Floor Plans)
3-Bedroom Inviting Cottage-Style Ranch House with Dual Offices and 1910 Sq Ft Layout (Floor Plans)
3-Bedroom Williamsburg Affordable Farmhouse Style House (Floor Plans)
3-Bedroom New American Home with Outdoor Entertaining Space In Back (Floor Plans)
