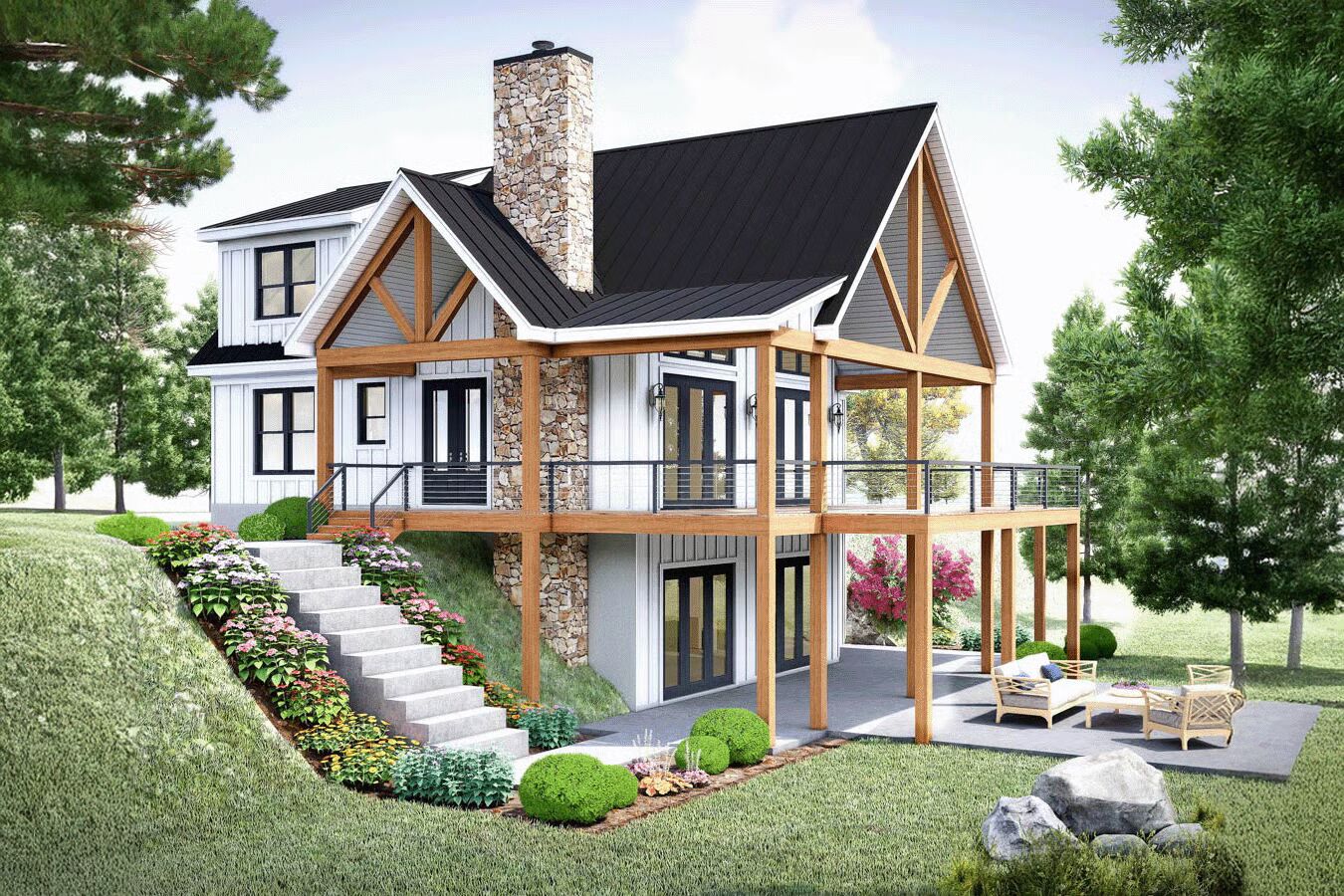
Specifications
- Area: 3,482 sq. ft.
- Bedrooms: 3-4
- Bathrooms: 4.5
- Stories: 2
Welcome to the gallery of photos for Mountain Lake House with Wrap-Around Porch – 3482 Sq Ft. The floor plans are shown below:
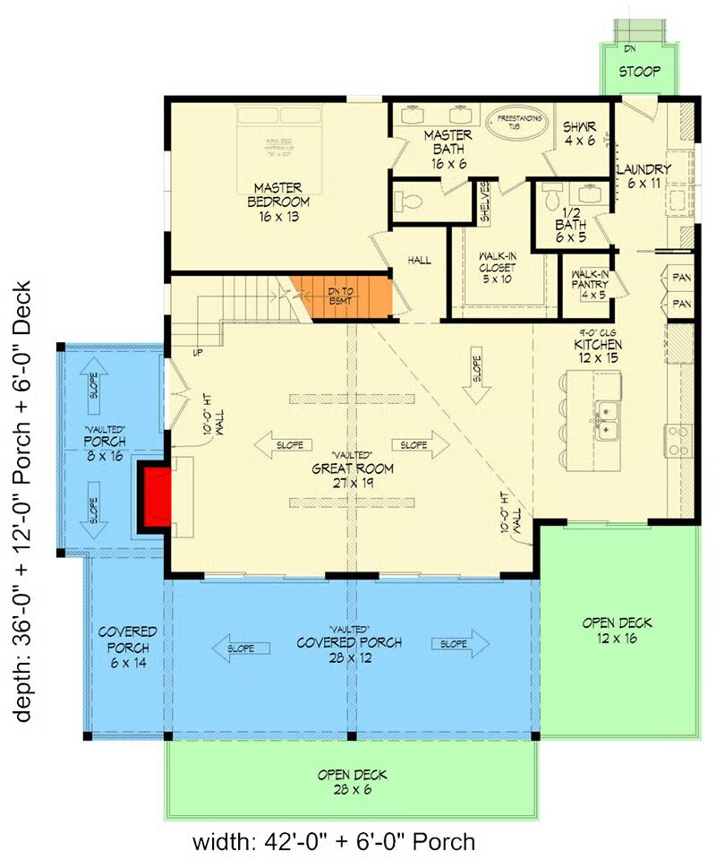
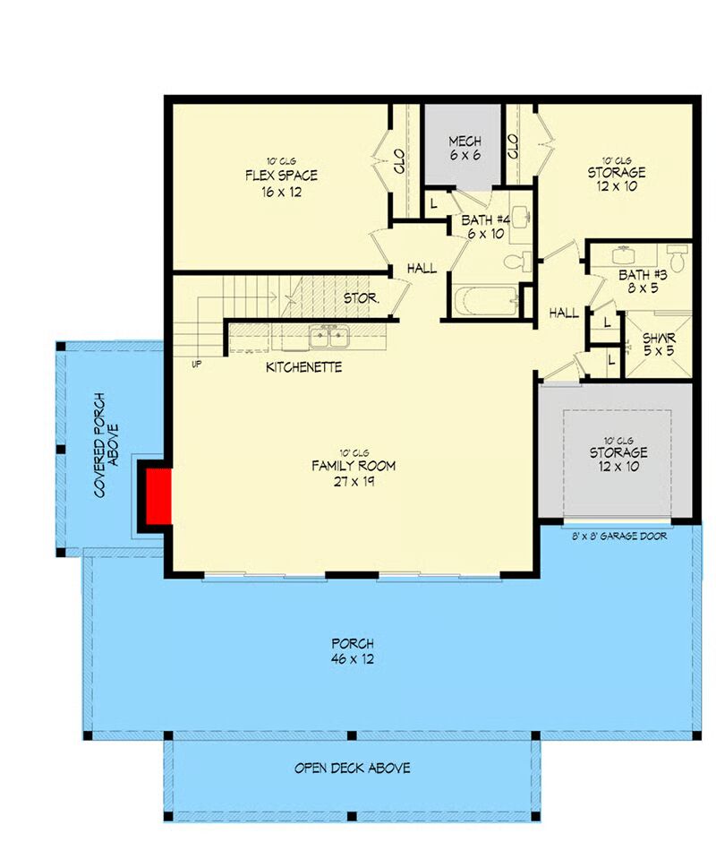
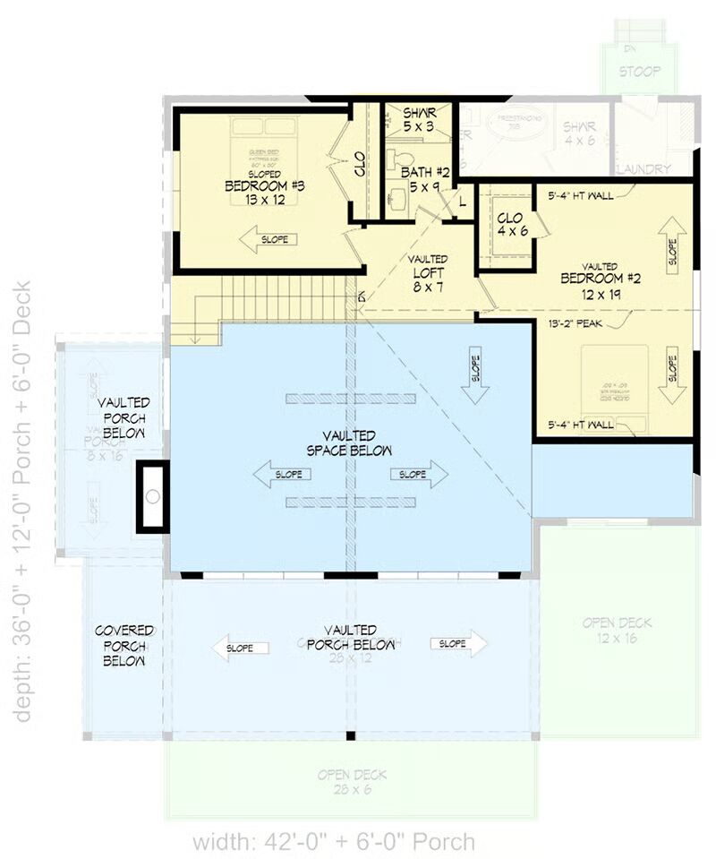
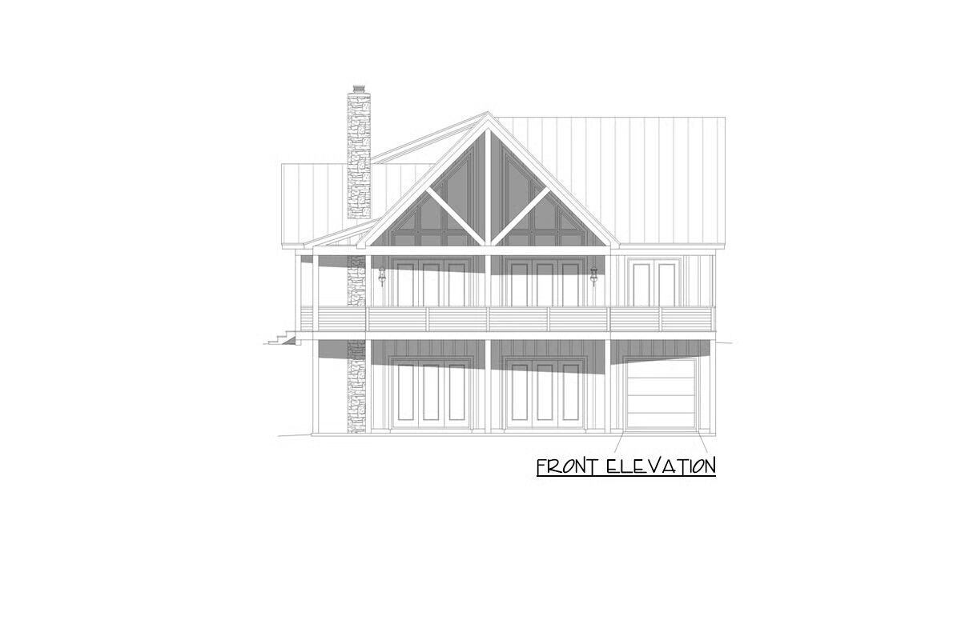
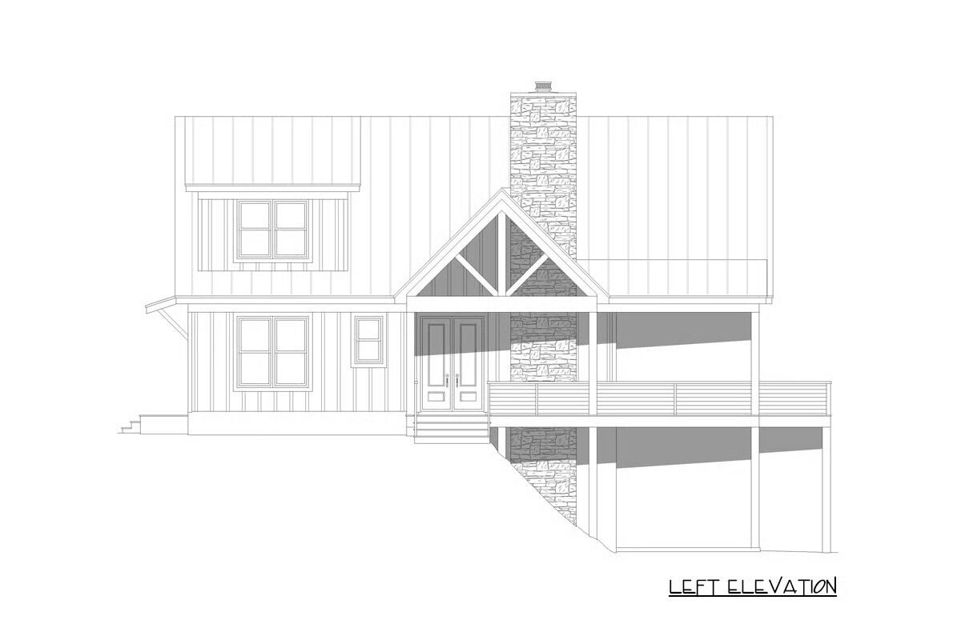
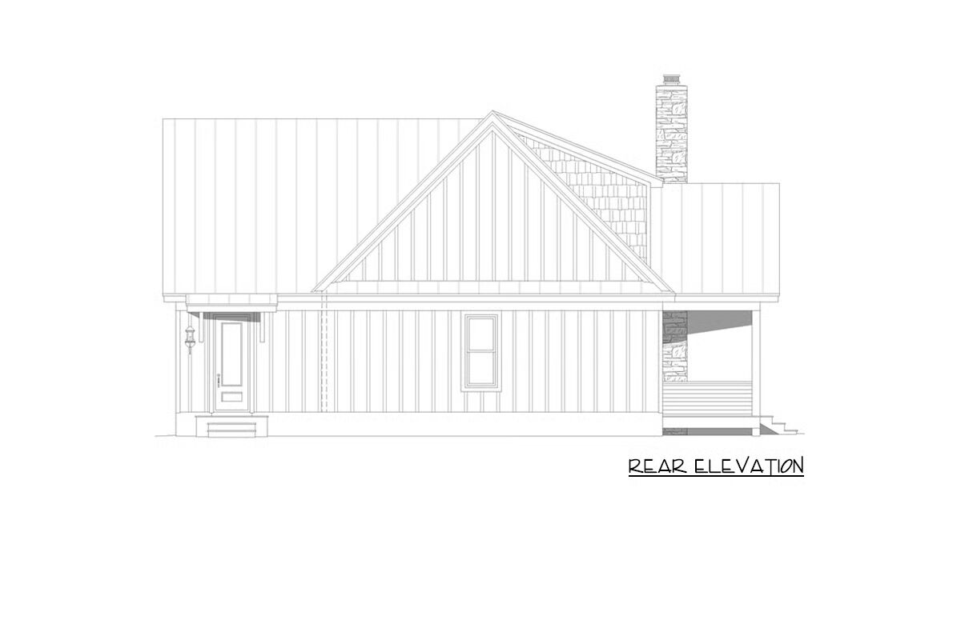
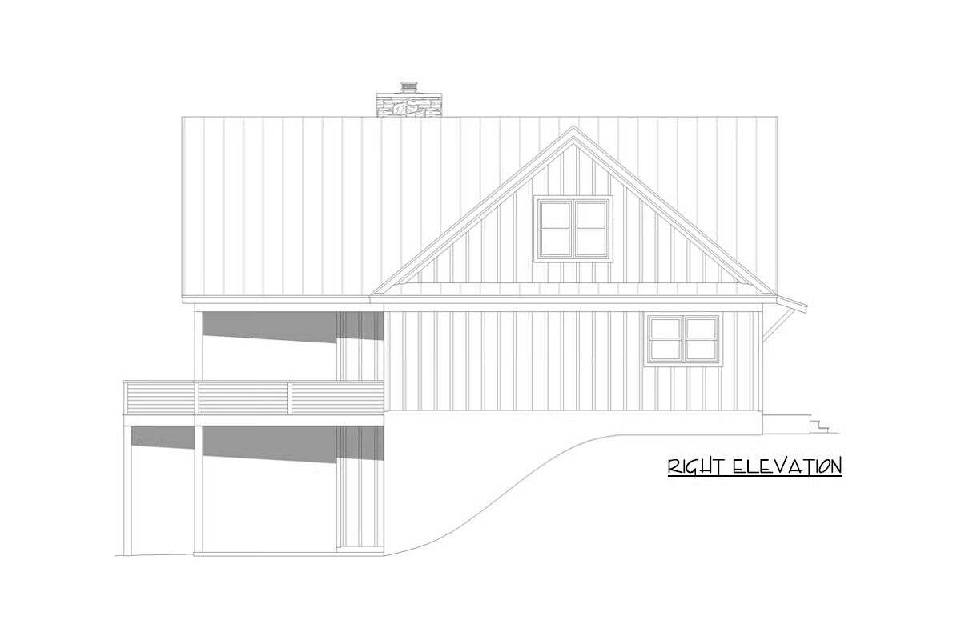
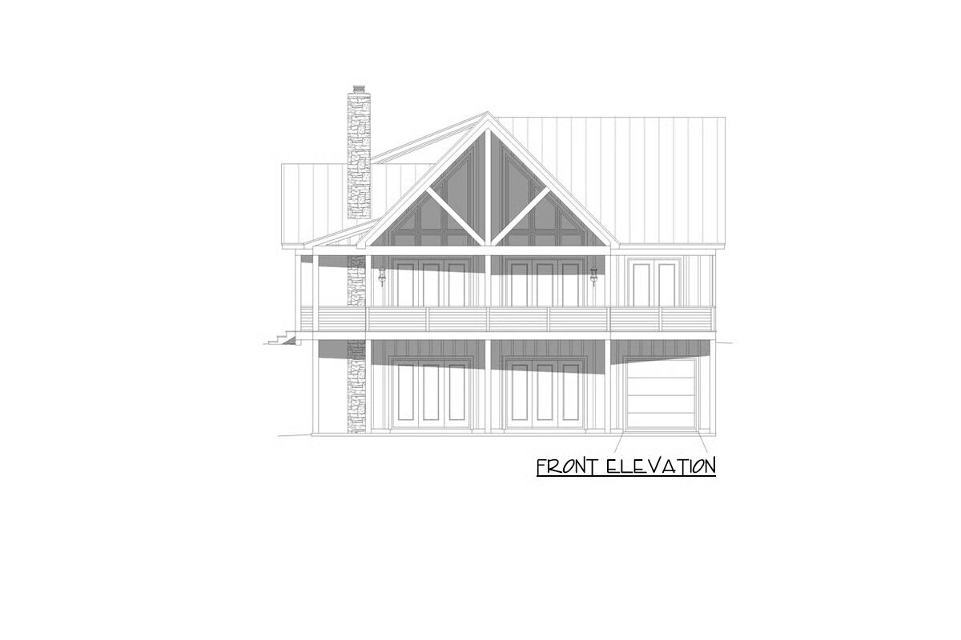
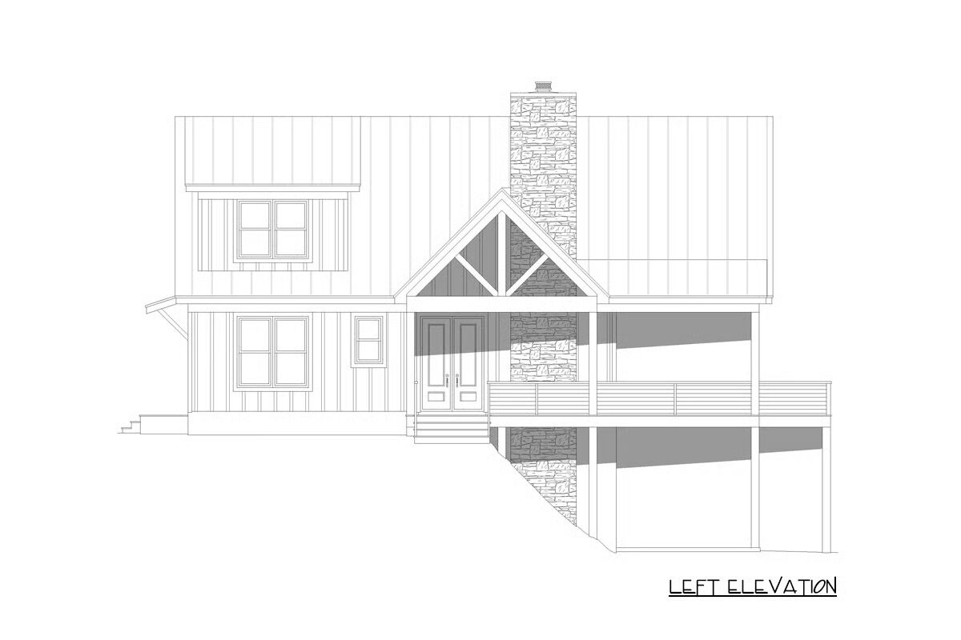
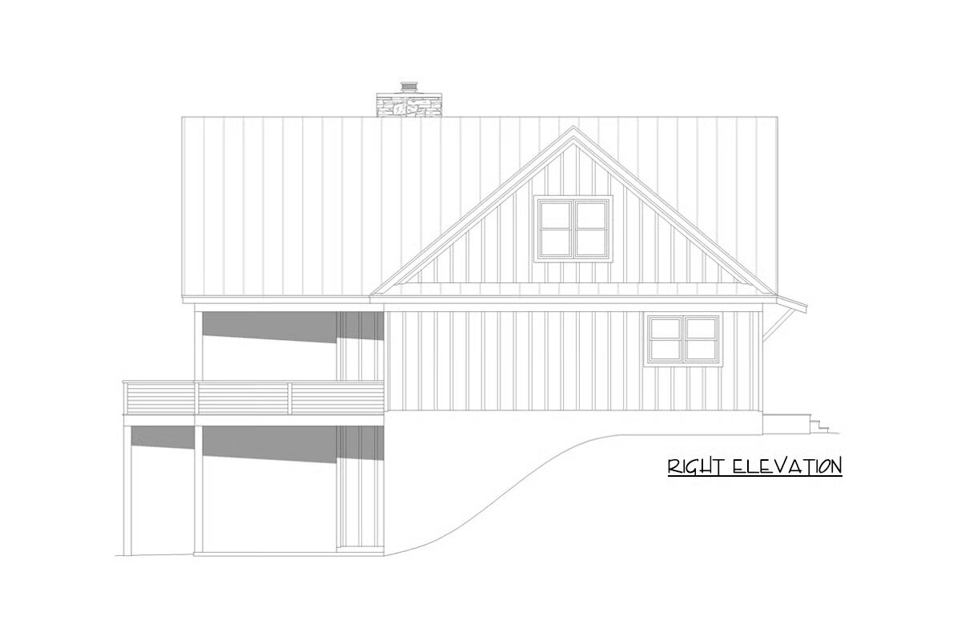
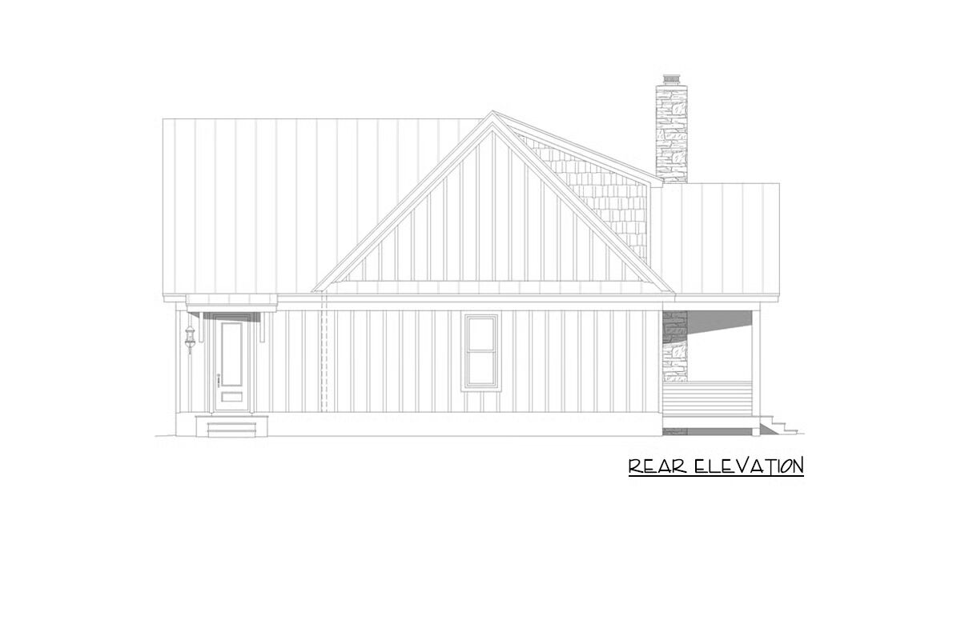

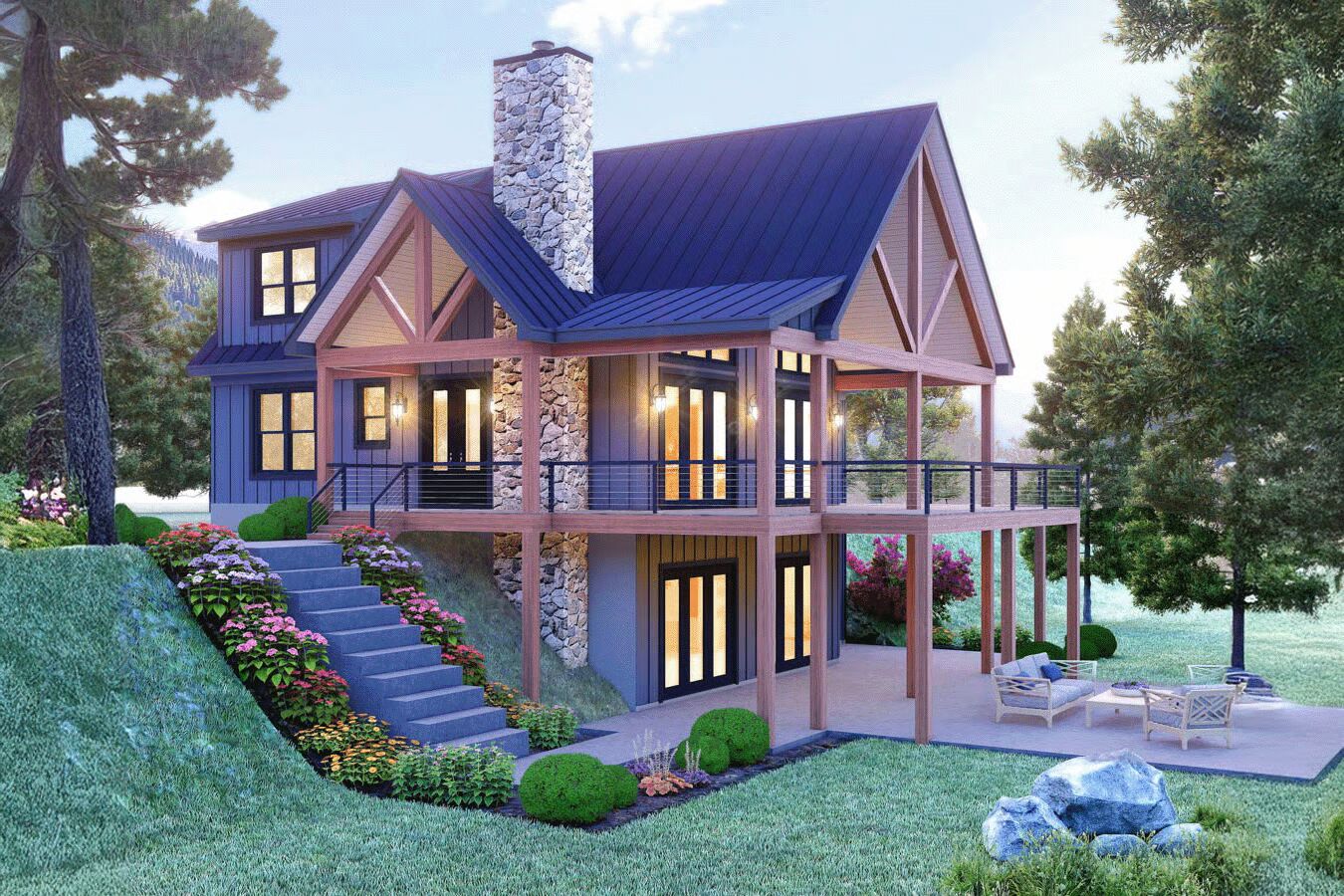
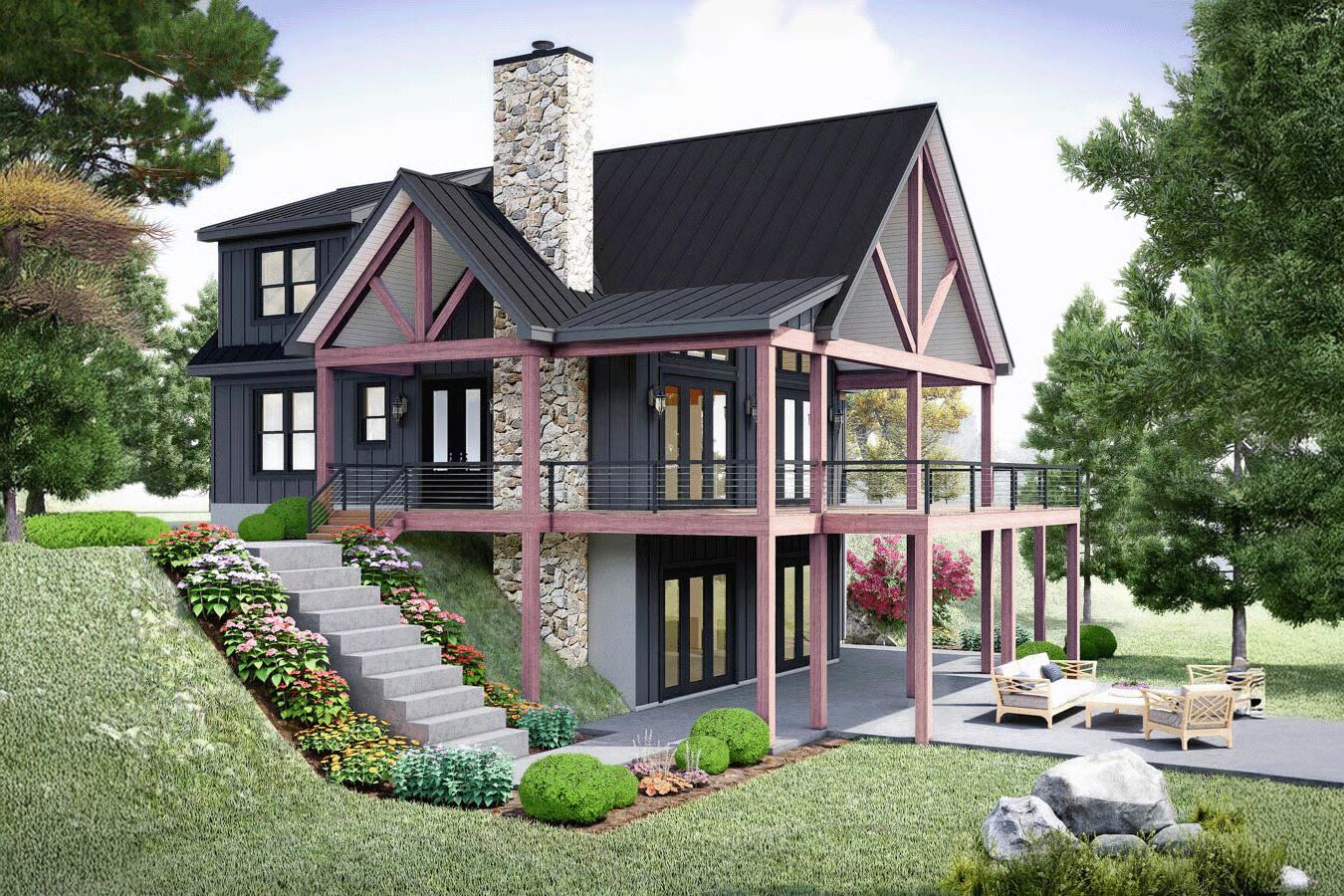
This Mountain Lake House plan offers 3,482 sq. ft. of heated living space, featuring 3 to 4 bedrooms and 4.5 bathrooms.
Designed for comfort and style, it provides the perfect retreat for lakeside living and entertaining.
You May Also Like
Rustic Farmhouse with Unfinished Bonus Room Above Garage - 2531 Sq Ft (Floor Plans)
3-Bedroom Jasper IV: Charming Craftsman Style House (Floor Plans)
Craftsman-Style Lake House With Large Covered Deck & 2 Double-Car Garages (Floor Plans)
4-Bedroom Spacious Transitional House with Rear Porch and Mudroom (Floor Plans)
Expandable Transitional Farmhouse House with 4-Car Garage (Floor Plans)
2-Bedroom 1,500 Square Foot Cottage with Vaulted Front Porch and Great Room (Floor Plans)
4-Bedroom, Luxury House with Interior Photographs (Floor Plans)
Single-Story, 3-Bedroom The Indigo: Stunning Exterior (Floor Plans)
Double-Story, 3-Bedroom Rustic Cabin With Drive-Under Garage (Floor Plan)
3-Bedroom The Longleaf: Beautiful Bay Windows (Floor Plans)
3-Bedroom Traditional House (Floor Plans)
4-Bedroom Barndominium-Style House with RV-Friendly Garage (Floor Plans)
3-Bedroom Contemporary House with Home Office (Floor Plans)
4-Bedroom Jolie Luxury Two Story European Style House (Floor Plans)
Modern Farmhouse Rambler House Under 2,800 Square Feet with Vaulted Family Room (Floor Plans)
Double-Story, 4-Bedroom The Peppermill: Elegant Brick Farmhouse (Floor Plans)
Double-Story Tiny Barndominium House (Floor Plans)
Single-Story, 3-Bedroom Modern Farmhouse with Home Office and Large Rear Porch (Floor Plans)
4-Bedroom The Riverbend (Floor Plan)
3-Bedroom Exclusive New American Home with Split Bedrooms (Floor Plans)
3-Bedroom Contemporary Mountain Home With Loft (Floor Plans)
4-Bedroom The Sylvan: Angled Craftsman House (Floor Plans)
5-Bedroom Cottage Home with Eat-In Kitchen (Floor Plans)
2-Bedroom Contemporary Coastal with Detached Garage Apartment (Floor Plans)
Flexible Cottage Under 1,300 Square Feet with Bayed Dining Area (Floor Plans)
3-Bedroom The Barclay Home With Barrel-Vaulted Entrance (Floor Plans)
4-Bedroom Contemporary House With Attached Apartment & Home Office Outbuilding (Floor Plan)
Flexible Modern Farmhouse with Optional Bonus Room and Lower Level (Floor Plans)
Waterfront Country Craftsman Home with Walk-out Basement (Floor Plans)
3-Bedroom Contemporary Country House Under 2,000 Square Feet (Floor Plans)
3-Bedroom Narrow Two-Story Cottage: The Pineheart (Floor Plans)
Craftsman House with Rustic Exterior and Bonus Above the Garage (Floor Plans)
2-Bedroom 3,557-6,047 Sq. Ft. Luxury House with Great Room (Floor Plans)
Storybook Bungalow House (Floor Plans)
Single-Story, 3-Bedroom Country House with Study Room (Floor Plans)
Double-Story, 4-Bedroom Sandy Hills House (Floor Plans)
