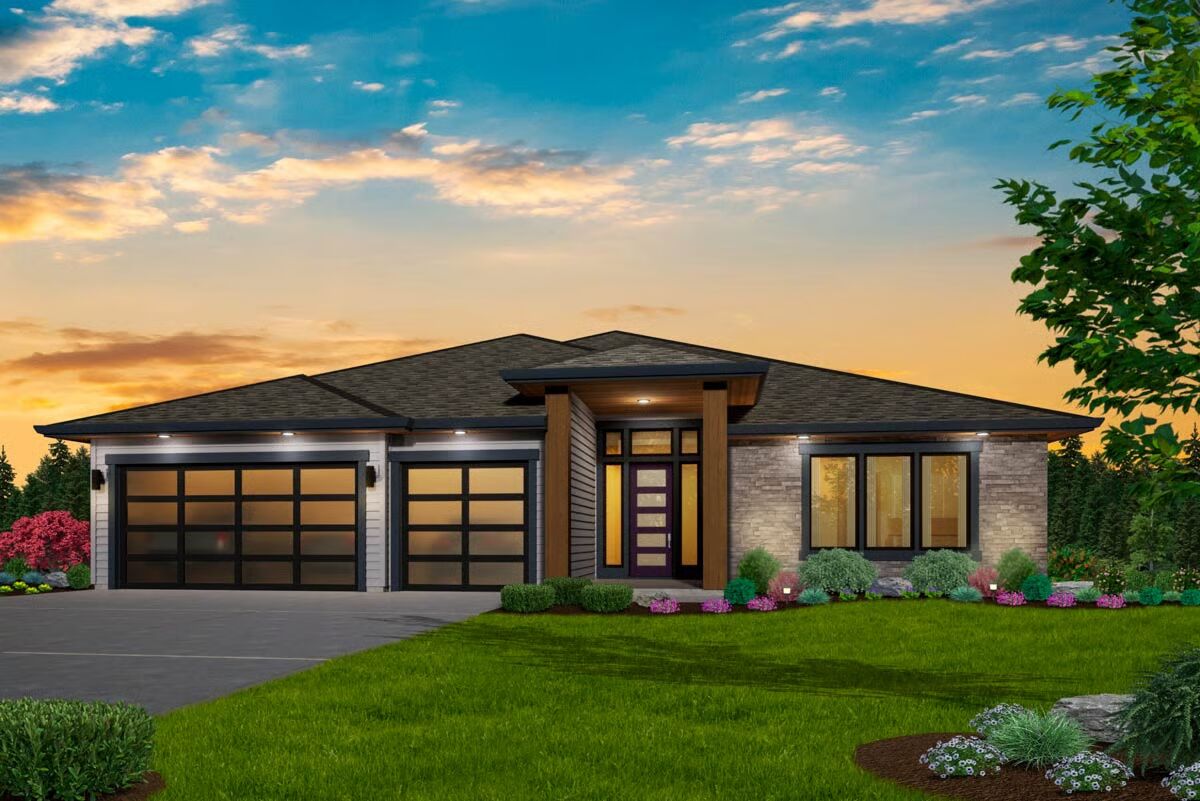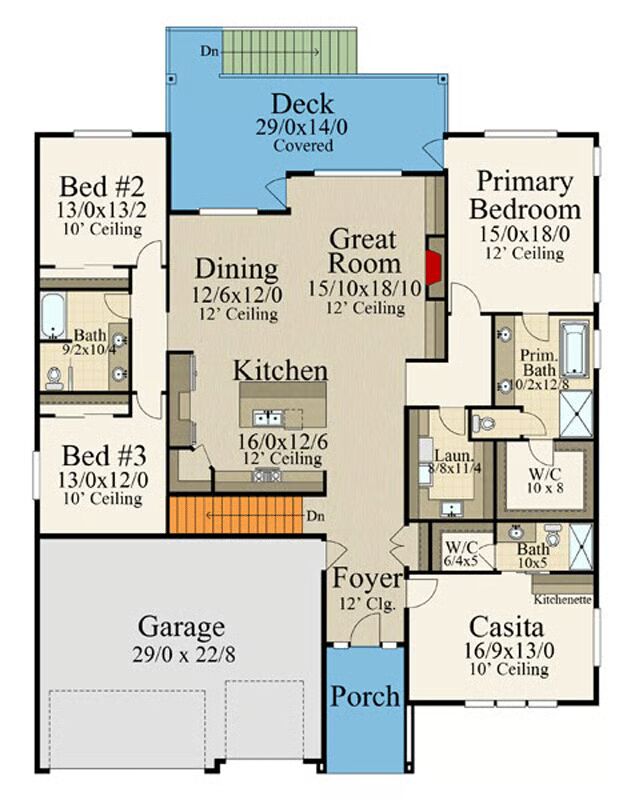
Specifications
- Area: 3,742 sq. ft.
- Bedrooms: 4-5
- Bathrooms: 4
- Stories: 1
- Garages: 3
Welcome to the gallery of photos for Prairie-Style House with Casita Space – 3742 Sq Ft. The floor plans are shown below:



This 3,742 sq. ft. Prairie-style home offers 4 to 5 bedrooms and 4 bathrooms, combining timeless design with modern functionality.
Spacious amenities include a versatile recreation room and a private casita living area, making this plan ideal for multi-generational living and entertaining.
You May Also Like
5-Bedroom Rustic Cabin Vacation Home with Bunk Room and Two Kitchens (Floor Plans)
Rustic Mountain House for Rear-sloped Lot (Floor Plans)
Double-Story, 3-Bedroom Tudor-Style Home Under 1600 Sq Ft (Floor Plans)
New American House with Great Room and Expansion (Floor Plans)
Up To 7-Bed Luxury French Country House With Private In-Law Apartment (Floor Plan)
3-Bedroom Modern Farmhouse with Bonus Expansion (Floor Plans)
Single-Story, 4-Bedroom The Marcourt (Floor Plan)
Cabin House With 2 Bedrooms, 1 Bathroom & Outdoor Porches (Floor Plans)
2-Bedroom Barndominium-Style House with Covered Patio and 3-Car Garage (Floor Plans)
3-Bedroom Traditional House (Floor Plans)
Double-Story, 4-Bedroom Modern Farmhouse (Floor Plans)
2,683 Square Foot Modern Farmhouse with Bonus Expansion (Floor Plans)
Double-Story, 4-Bedroom Barndominium-Style House Just Over 3,000 Square Feet (Floor Plan)
House With Elevator and Basement Options (Floor Plans)
Double-Story, 3-Bedroom Autumn Dew Barndominium (Floor Plans)
Single-Story, 4-Bedroom The Marcourt (Floor Plan)
Single-Story, 3-Bedroom Cute Bungalow Cottage Home With 2 Bathrooms & Detached Garage (Floor Plans)
Single-Story, 4-Bedroom The Esperance: Irresistible Craftsman (Floor Plans)
3-Bedroom Middlebrook House (Floor Plans)
Double-Story, 5-Bedroom Luxury House with 3 Garages (Floor Plans)
Double-Story, 3-Bedroom Sapphire House (Floor Plans)
2-Bedroom Open Concept 1,265 Square Foot Modern Cabin (Floor Plans)
Double-Story, 4-Bedroom Modern Farmhouse Plan with Nursery Room (Floor Plans)
1-Bedroom Cozy Cabin Under 1000 Sq Ft (Floor Plans)
3-Bedroom The Merrifield: Fantastic Farmhouse (Floor Plans)
3-Bedroom Spanish-style Ranch with Courtyard and Open-concept Living Space (Floor Plans)
3-Bedroom The Sydney: Rustic home with an angled courtyard-entry garage (Floor Plans)
Single-Story, 3-Bedroom Eldridge Craftsman-Style House (Floor Plans)
Double-Story, 3-Bedroom House With 2-Car Garage (Floor Plans)
New American House Under 2700 Sq Ft with Rear Porch with Fireplace and Kitchen (Floor Plans)
Traditional Style House with Contrasting Roof Lines (Floor Plans)
3-Bedroom The Santerini: Elegant Brick House (Floor Plans)
3-Bedroom Tranquility-3999 (Floor Plans)
4-Bedroom Oak Hill House (Floor Plans)
Double-Story, 6-Bedroom Barndominium Home With Wraparound Porch (Floor Plans)
3-Bedroom Exclusive New American Home with Split Bedrooms (Floor Plans)
