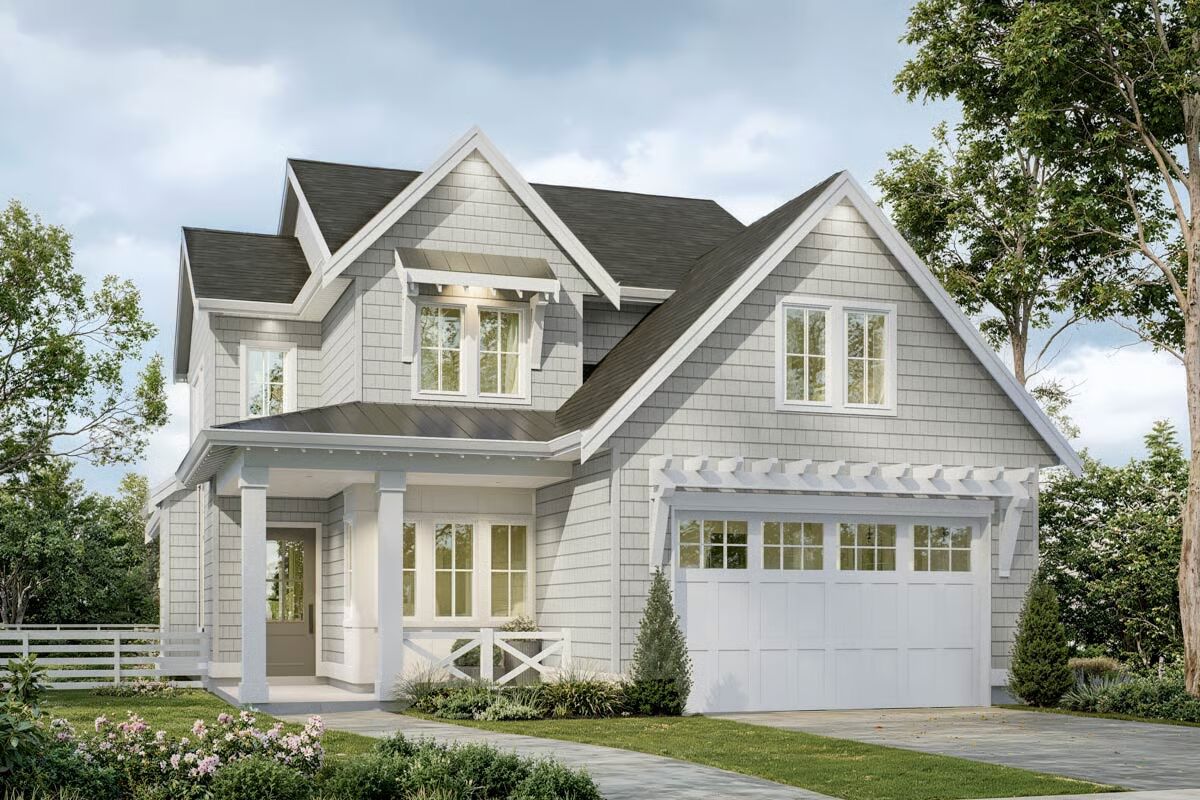
Specifications
- Area: 2,470 sq. ft.
- Bedrooms: 3
- Bathrooms: 2.5
- Stories: 2
- Garages: 2
Welcome to the gallery of photos for Coastal-Inspired Craftsman House with Loft, and Covered Outdoor Living. The floor plans are shown below:
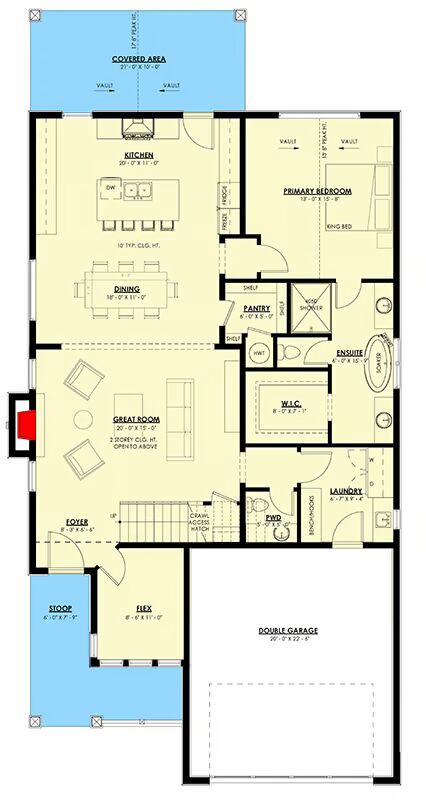
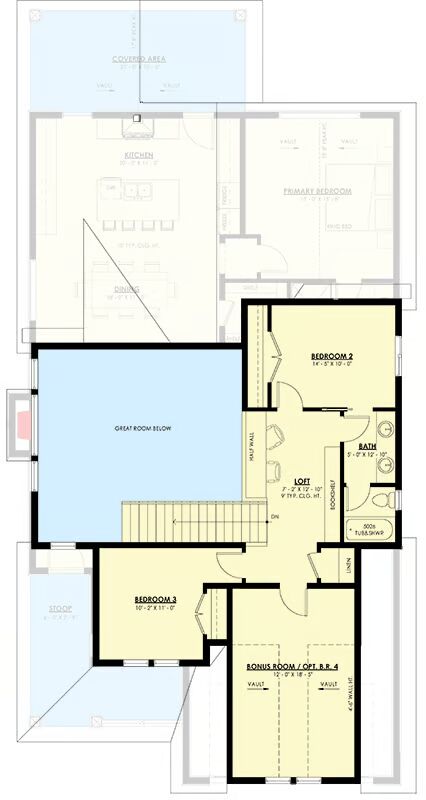
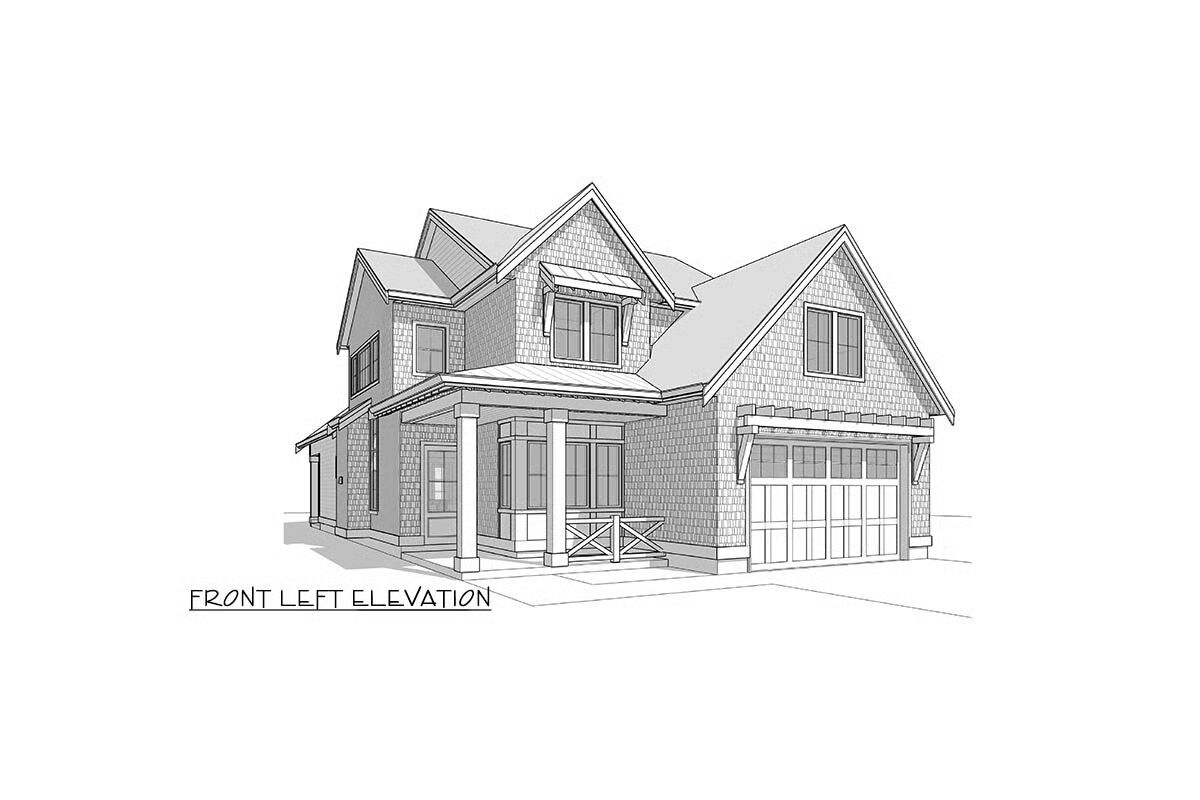
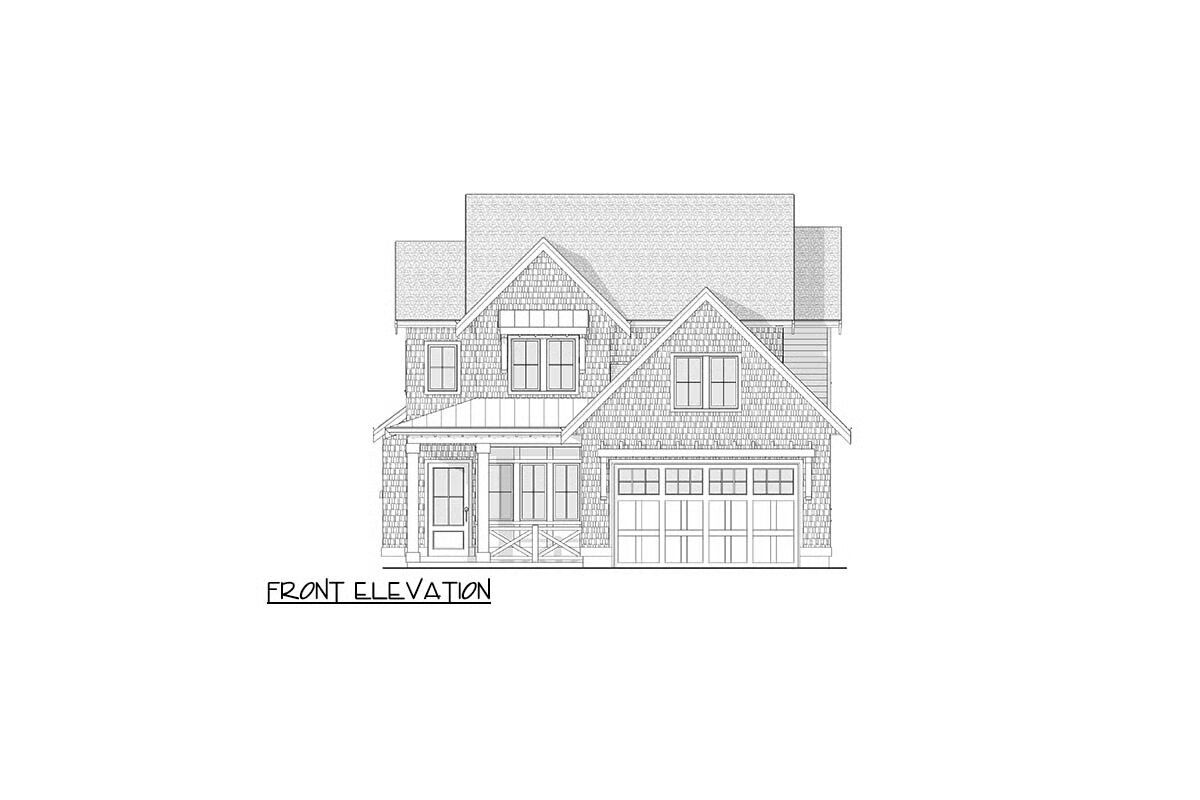
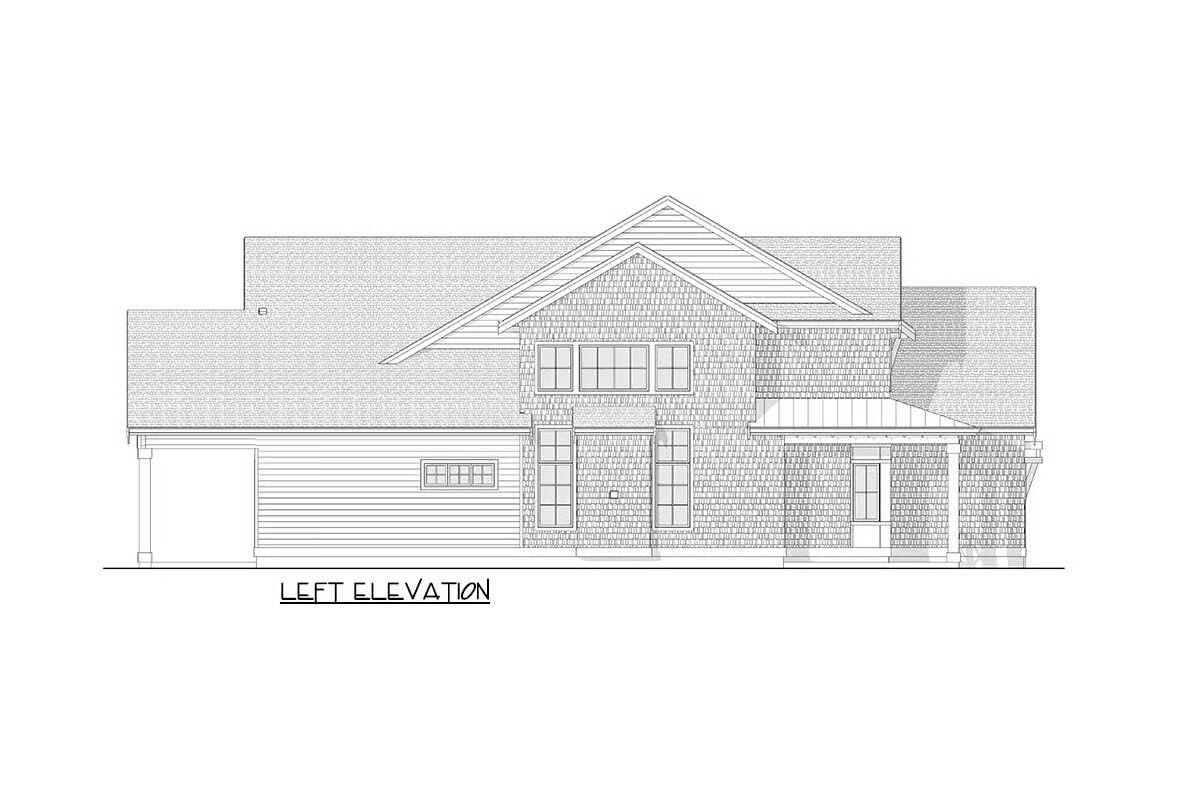
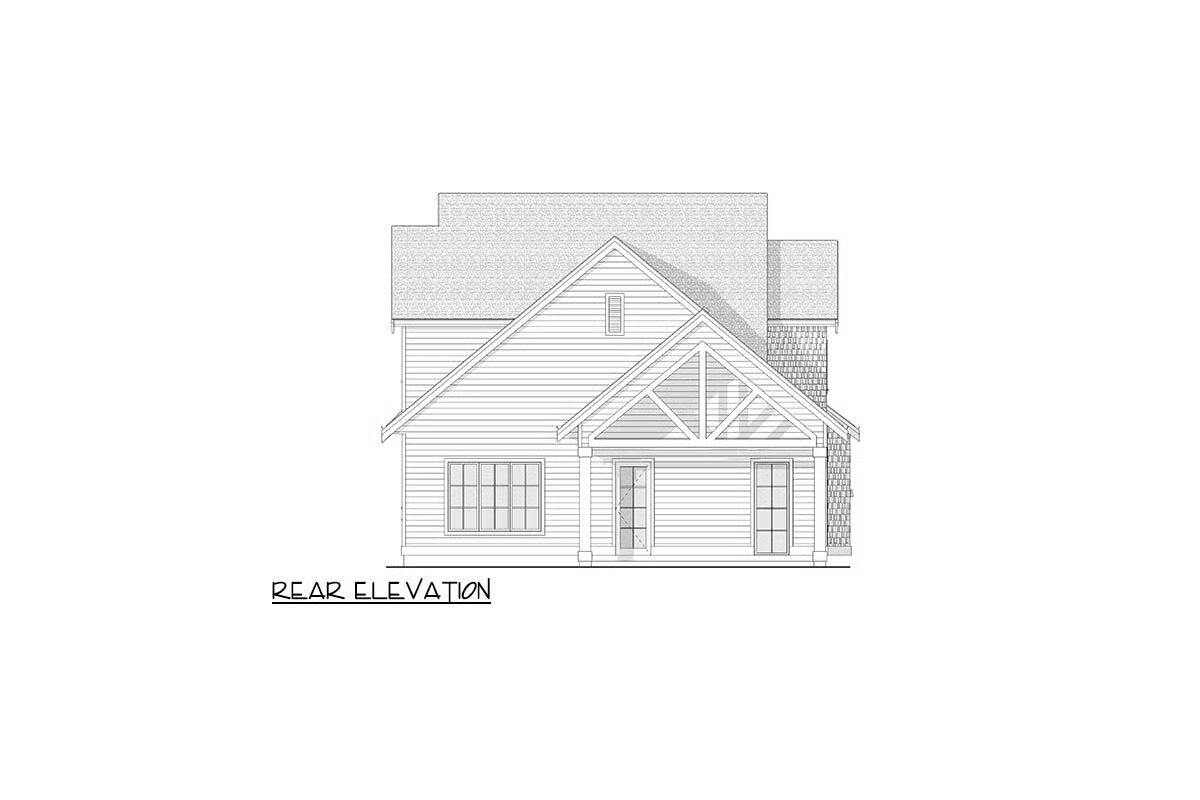
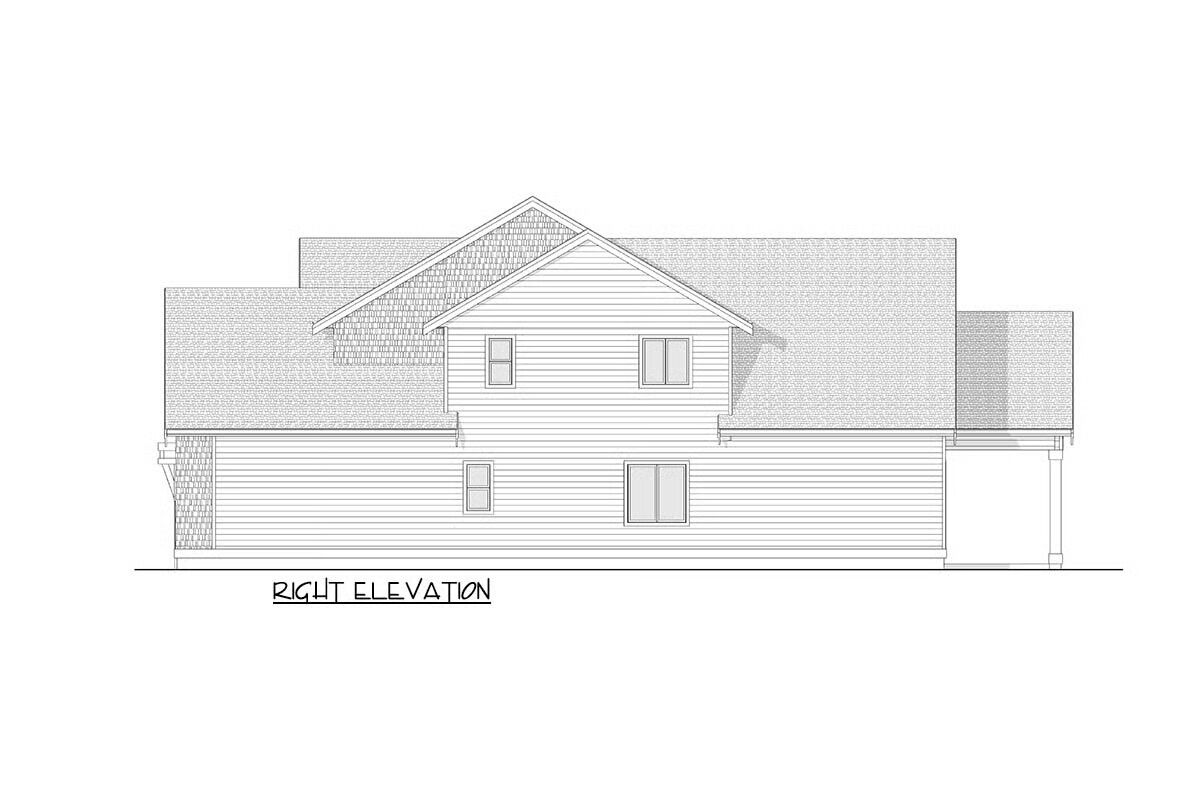

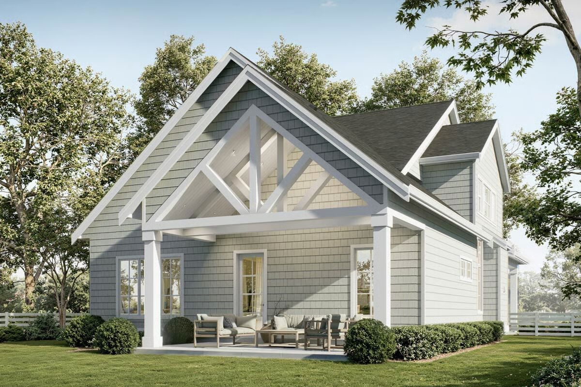
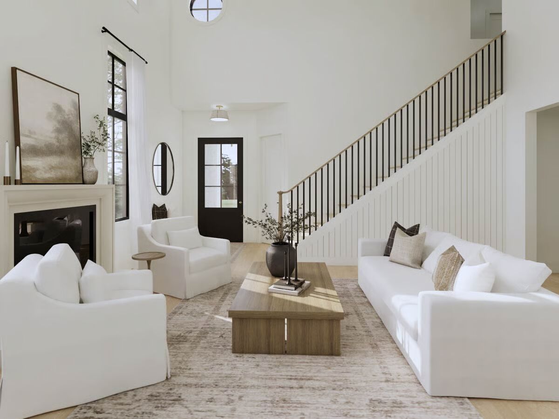
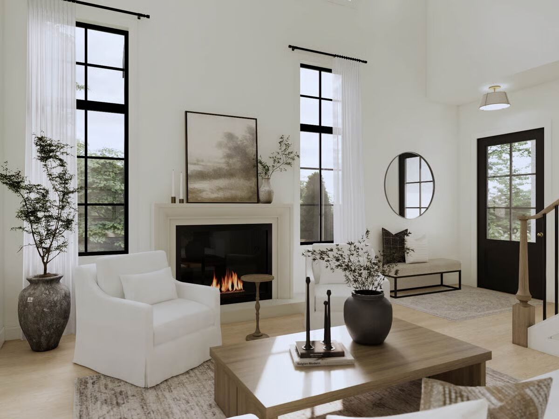
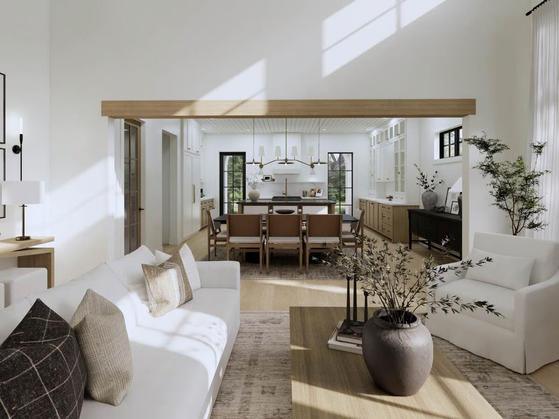
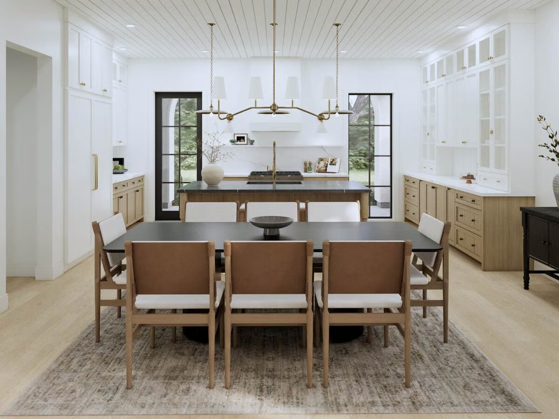
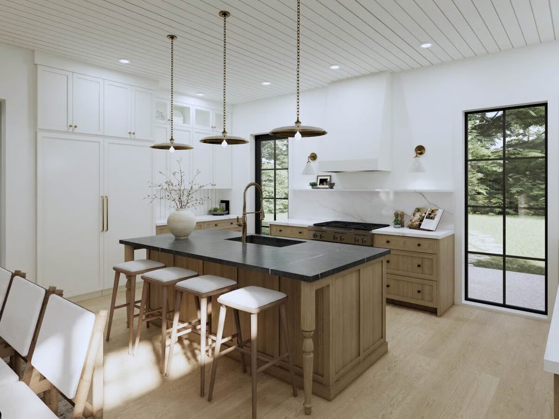
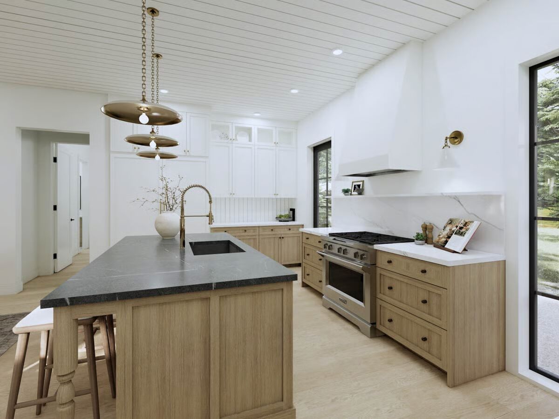
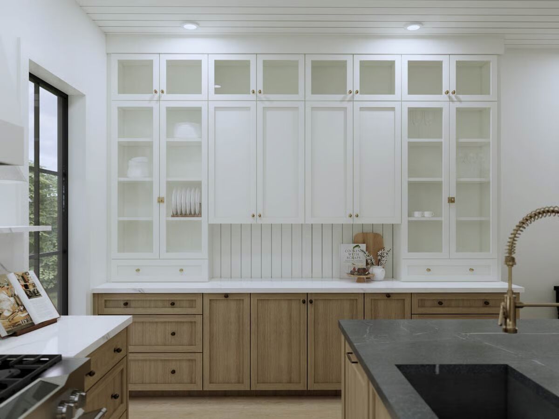
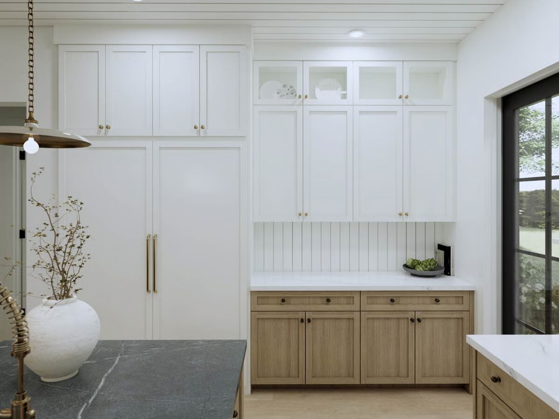
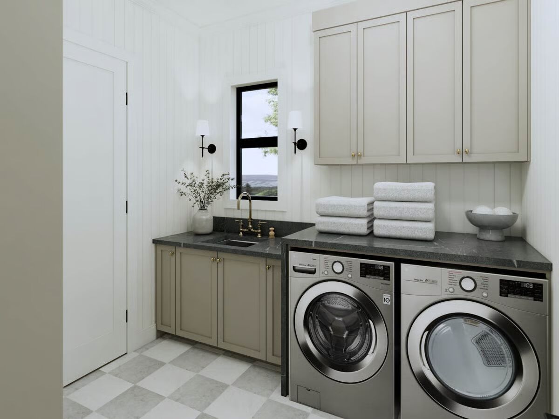
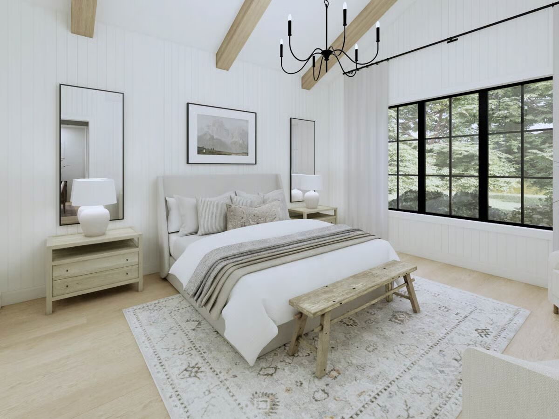
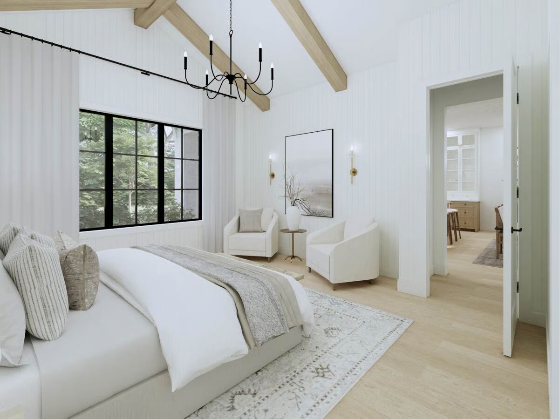
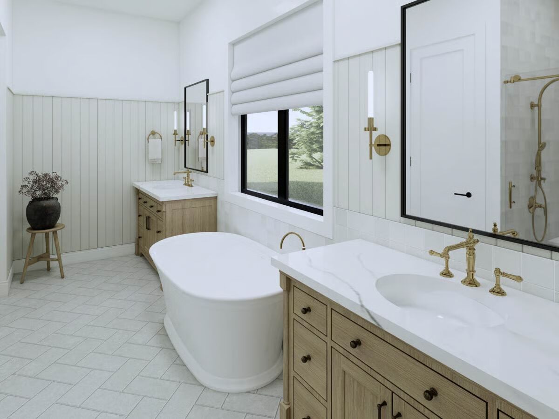
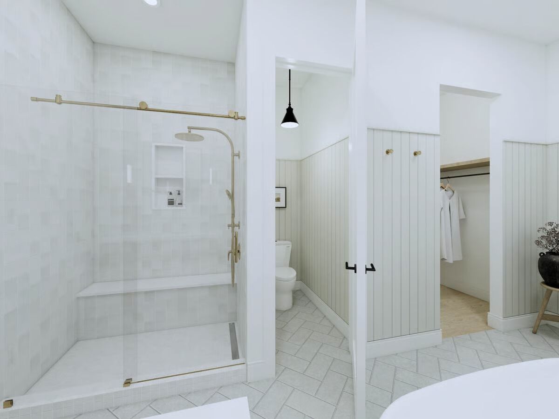
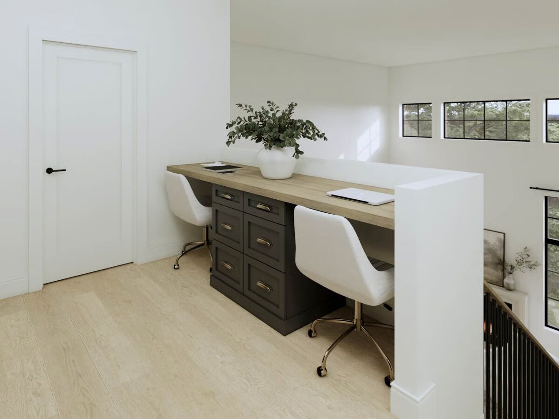
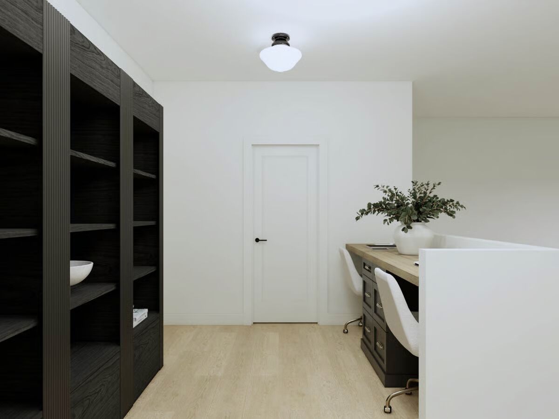
This 2,470 sq. ft. two-story home combines open-concept living with private retreats, offering 3 to 4 bedrooms and 2.5 bathrooms. A flexible bonus room provides options for a fourth bedroom, home office, or media space, making the layout adaptable to your lifestyle.
The exterior features timeless curb appeal with shingle siding, gabled rooflines, and a charming pergola accent above the side-entry 2-car garage (477 sq. ft.). Covered outdoor spaces include a welcoming front stoop and a vaulted rear patio, perfect for entertaining or relaxing.
Inside, the great room boasts a soaring two-story ceiling that flows into the kitchen and dining area. The chef’s kitchen is equipped with a large island, walk-in pantry, and direct access to the rear covered patio for seamless indoor-outdoor living.
The main-level primary suite offers a spacious retreat with a walk-in closet and spa-like bath featuring dual sinks, soaking tub, and separate shower. Upstairs, two additional bedrooms, a loft, and the versatile bonus room provide flexible living options.
Practical spaces include a dedicated laundry room and mudroom connecting to the garage for everyday convenience.
