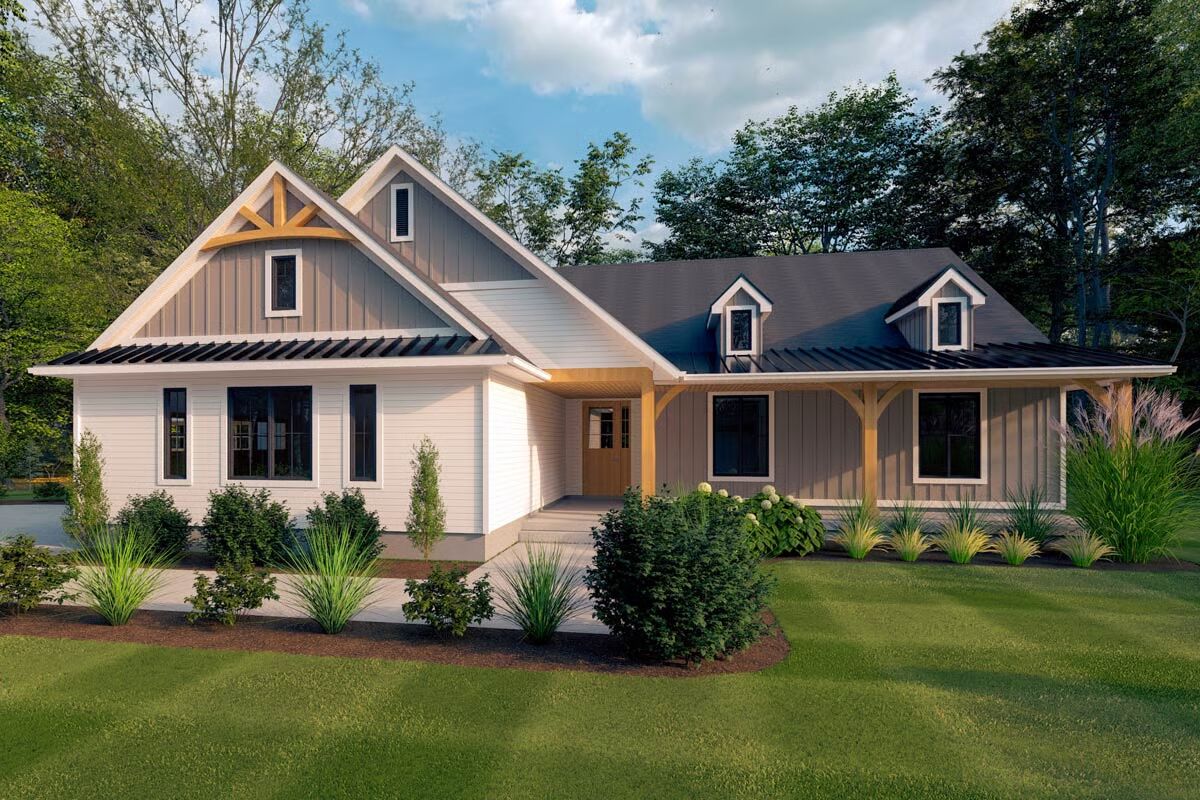
Specifications
- Area: 2,490 sq. ft.
- Bedrooms: 4
- Bathrooms: 3.5
- Stories: 1
- Garages: 3
Welcome to the gallery of photos for Single-Story Farmhouse with Clustered Bedroom Layout – 2490 Sq Ft. The floor plan is shown below:
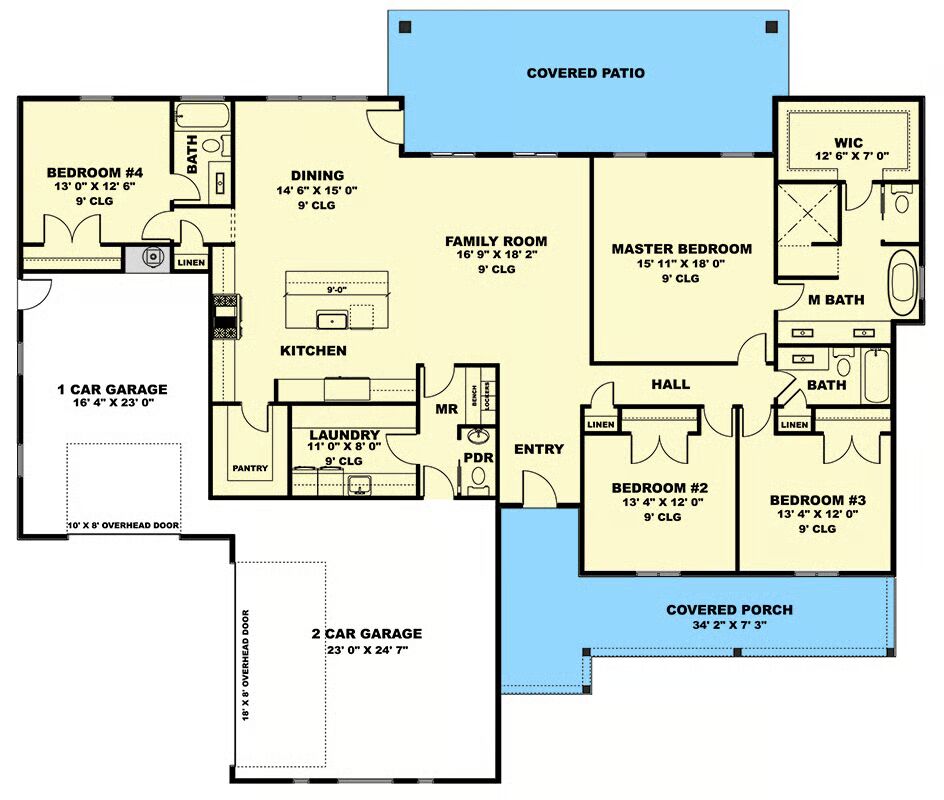

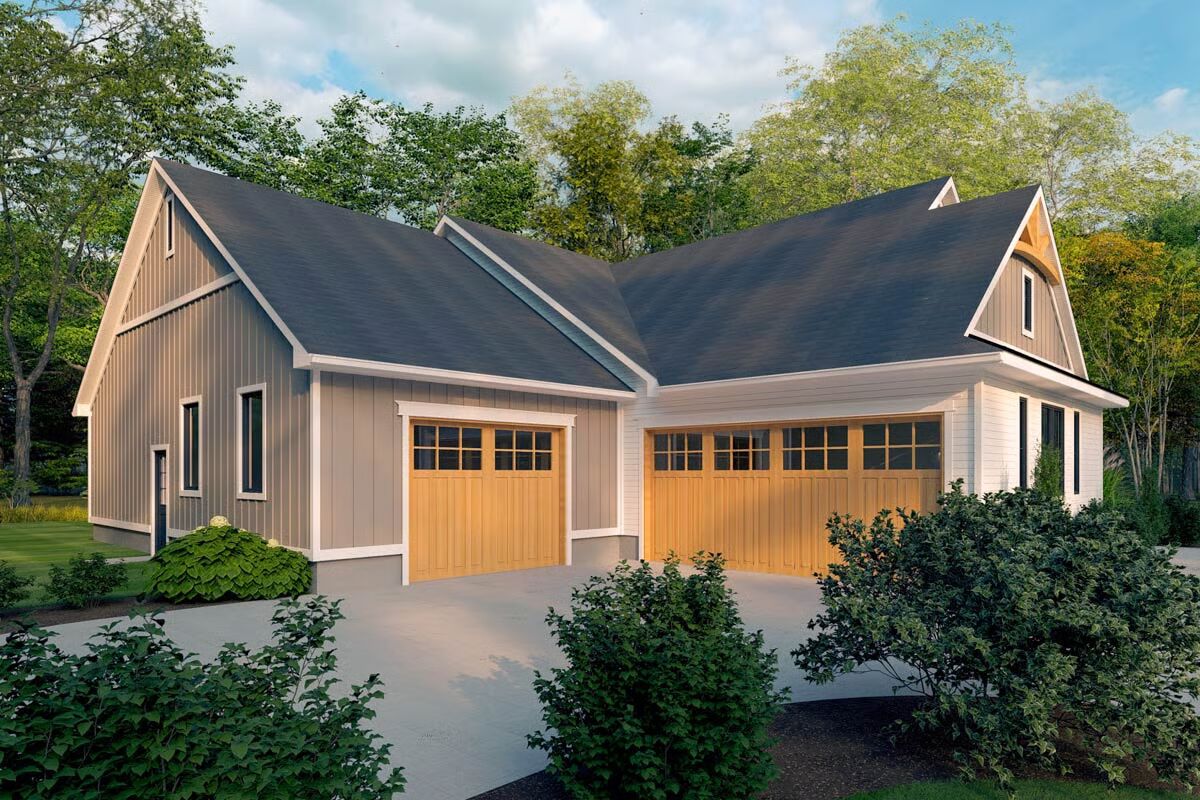
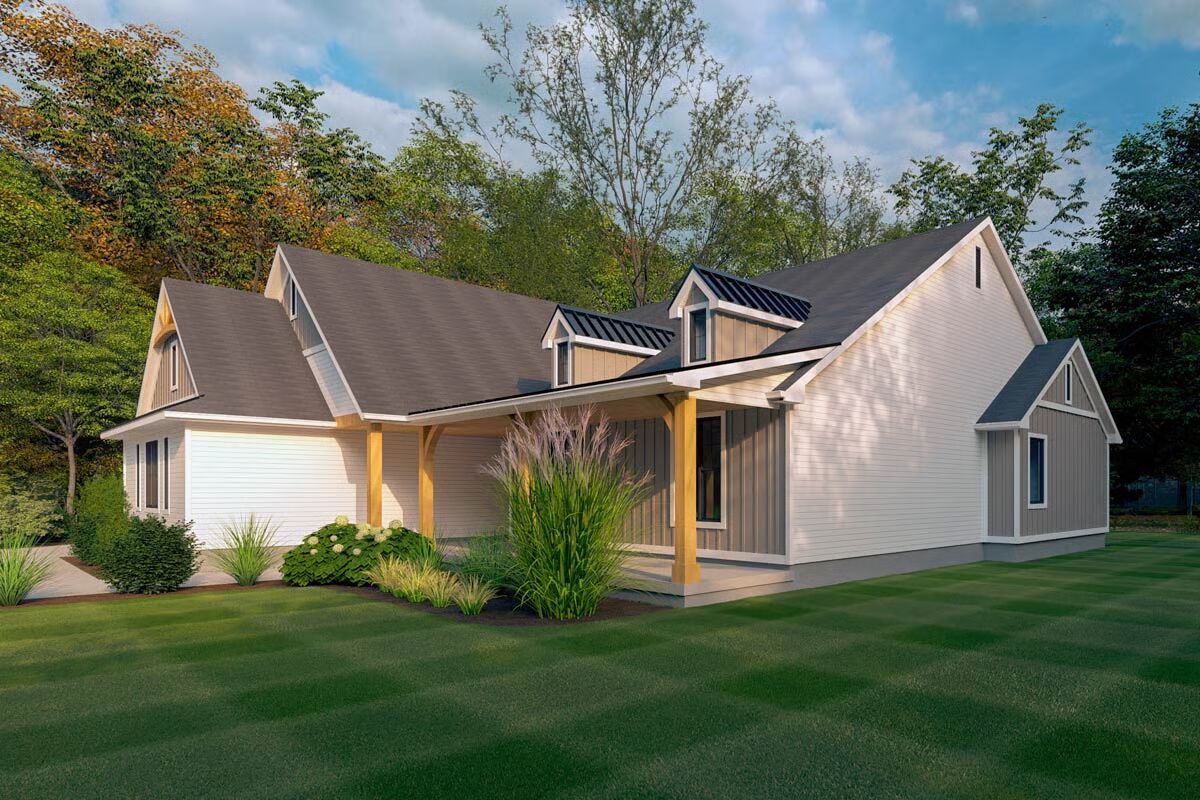
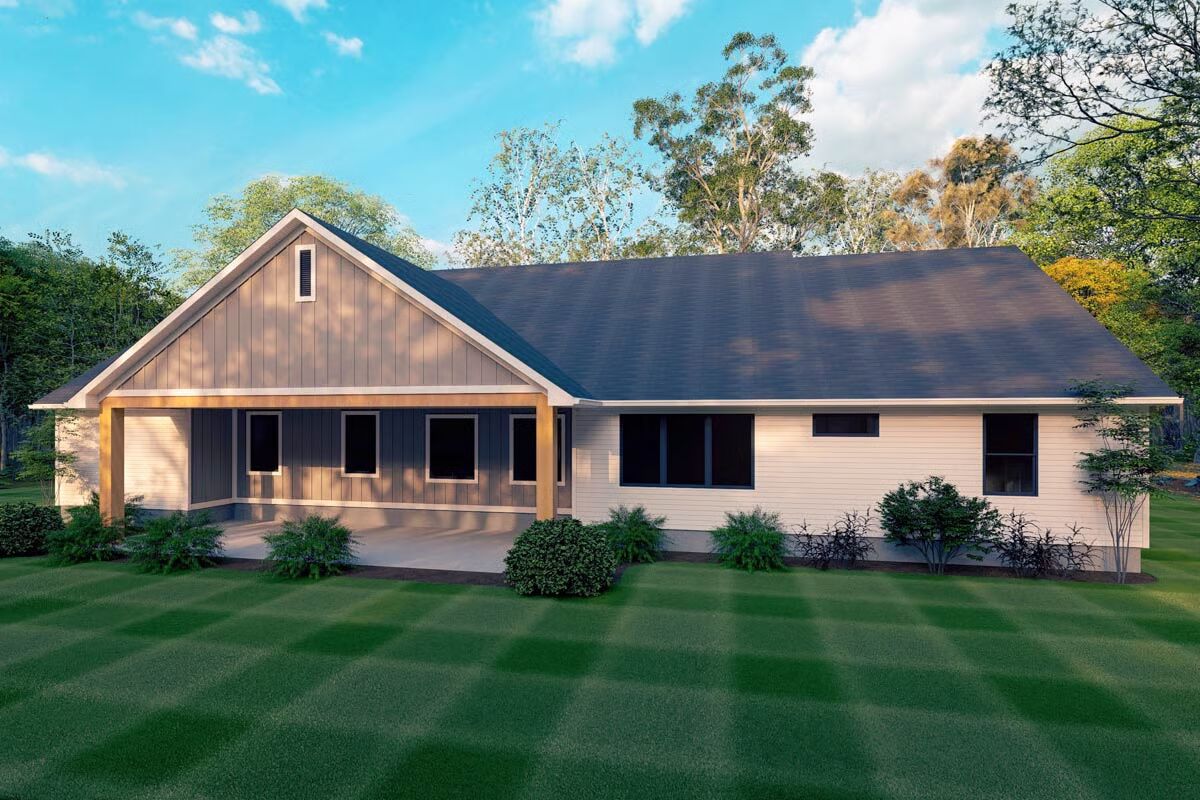
This farmhouse-style home offers 2,490 sq. ft. of heated living space, featuring 4 bedrooms and 3.5 bathrooms.
A spacious 1,029 sq. ft. 3-car garage provides ample storage and parking, while the open layout and timeless design create the perfect balance of comfort and function.
You May Also Like
Double-Story, 3-Bedroom Mountain Craftsman House with Vaulted Great Room (Floor Plans)
3-Bedroom Modern 2181 Sq Ft Two-Story House with Home Office and Upstairs Bedrooms (Floor Plans)
Exclusive Country Ranch Home with Home Office and Angled Garage (Floor Plans)
Double-Story, 3-Bedroom Modern Farmhouse Under 2,400 Square Feet with Expansive Front Porch (Floor P...
Modern Farmhouse Under 2,500 Square Feet With Optional Bonus Room (Floor Plans)
4-Bedroom European-Style Home with Two Kitchen Islands (Floor Plans)
The Fletcher Craftsman-Style Ranch Home (Floor Plans)
2-Bedroom, Barn-Style Garage with an Apartment Above with Family Room (Floor Plans)
Single-Story, 4-Bedroom Table Rock (Floor Plans)
3-Bedroom Contemporary Ranch House with Vaulted Family Room (Floor Plans)
Double-Story, 1-Bedroom Coastal Garage with Covered Balcony (Floor Plans)
3-Bedroom Elegant Home with Wet Bar and Second-Floor Master Suite (Floor Plans)
2-Bedroom Rustic Mountain House with Vaulted Great Room and Walkout Basement (Floor Plans)
Fresh House with Main-level Office (Floor Plans)
One-level Acadian Home with Bonus Room above Garage - 2694 Sq Ft (Floor Plans)
Single-Story, 3-Bedroom Farmhouse Style House (Floor Plans)
Modern Farmhouse with Everything You Need and More (Floor Plans)
Single-Story Home with Option to Finish Basement (Floor Plans)
Escape with Spacious Window Seat (Floor Plans)
Perfectly Balanced 4-Bed Modern Farmhouse (Floor Plan)
Shingle-clad House with Two-Sided Fireplace and Two-Story Grand Room (Floor Plans)
3-Bedroom Craftsman House with 2-Car garage - 1656 Sq Ft (Floor Plans)
Double-Story, 3-Bedroom 2,216 Square Foot Farmhouse with Home Office and 2-Car Garage (Floor Plans)
4-Bedroom Contemporary House with Roomy Culinary Center - 2930 Sq Ft (Floor Plans)
Double-Story, 4-Bedroom Exclusive Modern Farmhouse with Den (Floor Plans)
Single-Story, 4-Bedroom The Clarkson Ranch Home (Floor Plans)
3-Bedroom French Country House with Game Room - 2856 Sq Ft (Floor Plans)
Double-Story, 3-Bedroom The Sable Ridge: Lakeside or Mountain Retreat House Design (Floor Plans)
Double-Story, 4-Bedroom Rustic Barndominium Home With Loft Overlooking Great Room (Floor Plans)
2-Bedroom New American House with Office and Garden Room (Floor Plans)
3-Bedroom Country Ranch House with Vaulted Living and a 2-Car Garage (Floor Plans)
3-Bedroom Traditional 2-Story Country House with Open-Concept Main Level (Floor Plans)
Narrow Home with His and Her Bathrooms (Floor Plans)
3-Bedroom Barndominium House with Oversized 4-Car Garage - 1962 Sq Ft (Floor Plans)
Double-Story, 5-Bedroom Pine Lake Cottage (Floor Plans)
Country Home With Marvelous Porches (Floor Plans)
