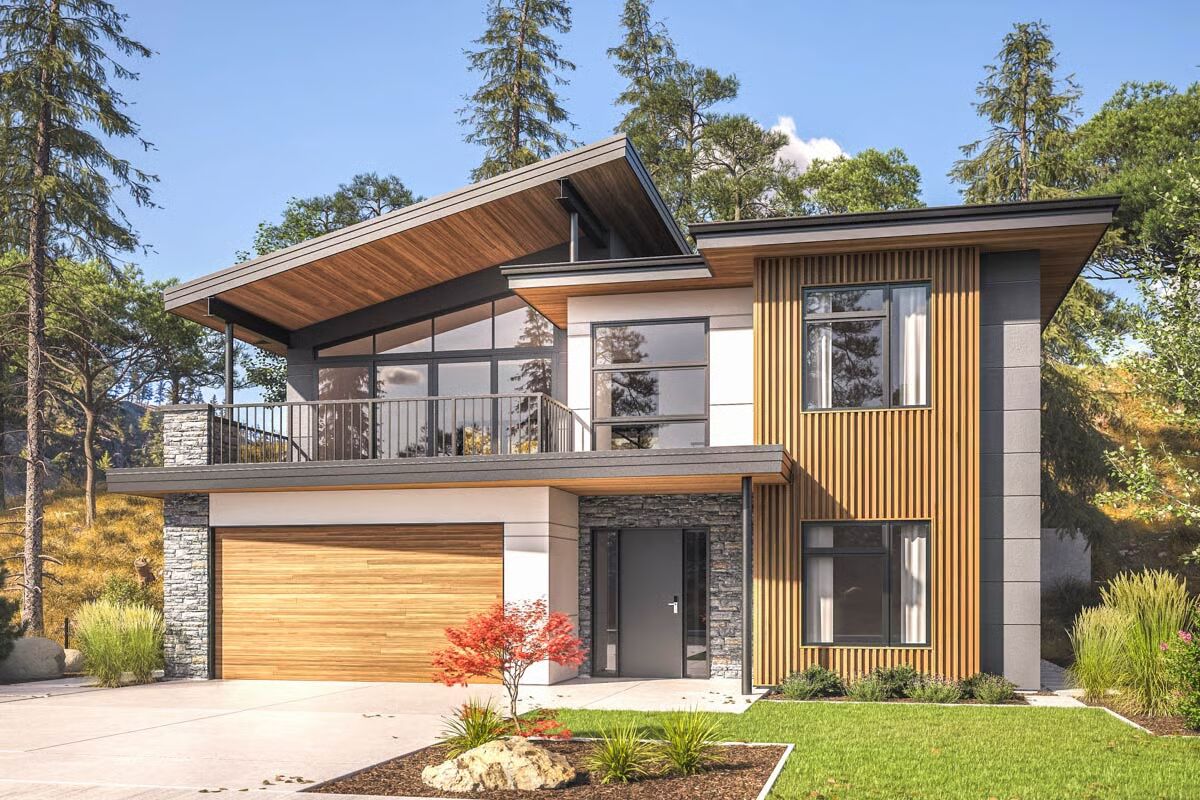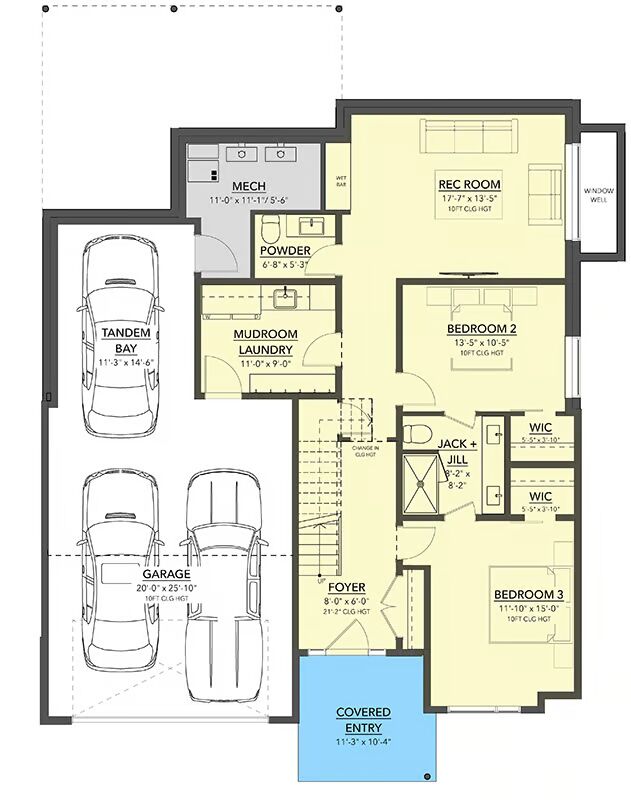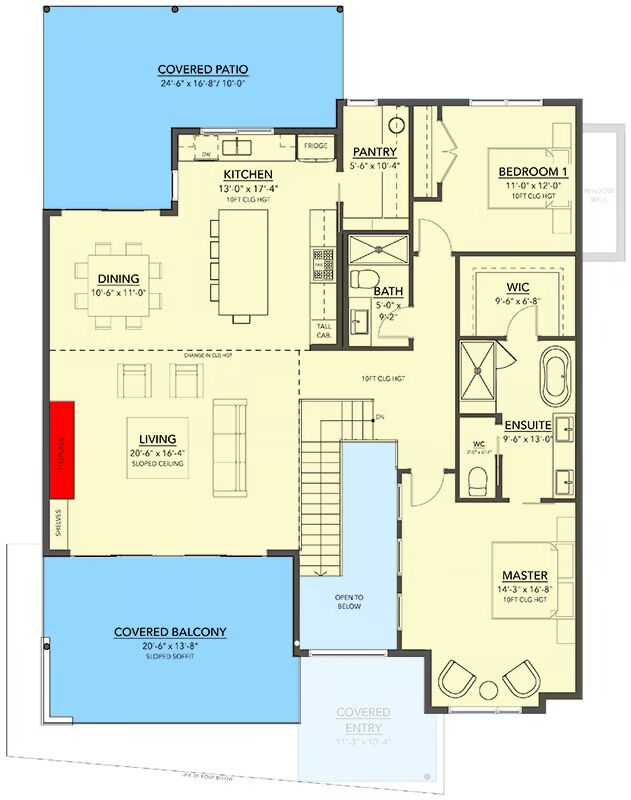
Specifications
- Area: 2,857 sq. ft.
- Bedrooms: 4
- Bathrooms: 3.5
- Stories: 2
- Garages: 3
Welcome to the gallery of photos for Two-Story Modern Farmhouse with Upside Down Floor – 2857 Sq Ft. The floor plans are shown below:



This Modern Farmhouse plan offers 2,857 square feet of beautifully designed living space, featuring 4 bedrooms and 3.5 bathrooms.
A tandem 3-car garage provides ample parking and storage, while the thoughtful layout combines farmhouse charm with modern functionality, making it ideal for today’s lifestyle.
You May Also Like
4-Bedroom Southern House with Split Bedrooms - 2004 Sq Ft (Floor Plans)
Expandable Transitional Farmhouse House with 4-Car Garage (Floor Plans)
Double-Story, 3-Bedroom Abigail Beautiful Luxury Farmhouse-Style Home (Floor Plans)
Single-Story, 3-Bedroom Riverland Affordable Transitional Style House (Floor Plans)
Classic Hip Roofed Craftsman House with Angled 2-Car Garage - 1729 Sq Ft (Floor Plans)
Double-Story, 7-Bedroom Athens Manor (Floor Plan)
4-Bedroom Contemporary Colonial-Style House with 697 Sq Ft Attached ADU (Floor Plans)
3-Bedroom Mountain Craftsman House with Home Office or Flex Room - 2500 Sq Ft (Floor Plans)
Double-Story, 2-Bedroom Barndominium with Drive-thru Garage (Floor Plan)
3-Bedroom The Jefferson 2 modern farmhouse-style house (Floor Plans)
Danbury Farmhouse With 4 Bedrooms, 3 Full Bathrooms & 2-Car Garage (Floor Plans)
The Sawyer Simple Modern Farmhouse With 3 Bedrooms & 2 Bathrooms (Floor Plans)
Double-Story, 3-Bedroom The Verdigre: Stunning Facade (Floor Plans)
3-Bedroom Modern Mountain Retreat with Expansive Decks and Vaulted Ceilings (Floor Plans)
Contemporary Country House Under 3,000 Square Feet with Barrel-Arched Entry (Floor Plans)
Double-Story, 3-Bedroom Colonial House with Semi-Open Concept Layout (Floor Plans)
3-Bedroom Country House with Wrap Around Porch and Bonus Expansion (Floor Plans)
Exceptional Craftsman House (Floor Plans)
Modern House with Bonus Room Above Garage (Floor Plans)
3-Bedroom, Country Home with 10 Foot Deep Wrap Around Porch (Floor Plans)
Single-Story, 3-Bedroom Southern Style House Under 1700 Sq Ft with L-Shaped Front Porch (Floor Plans...
2-Bedroom Garage Cottage (Floor Plans)
Downsized New American Farmhouse Bonus Expansion (Floor Plans)
3-Bedroom Tuscan-Inspired Two-Story House - 2930 Sq Ft (Floor Plans)
3-Bedroom Small Painted Brick Modern Farmhouse: The Davina (Floor Plans)
Double-Story Coastal House With Wide Outdoor Living Space (Floor Plans)
Single-Story, 3-Bedroom Blue Springs Charming Farmhouse Style House (Floor Plans)
Transitional 2-Story Home with Angled Garage and Private Master Wing (Floor Plans)
Modern Mountain House with Study and Open-Concept Living Space (Floor Plans)
Single-Story, 3-Bedroom Modern Farmhouse (Floor Plans)
Craftsman-Style Detached Garage with Storage Above (Floor Plans)
Single-Story, 3-Bedroom The Riverpointe Craftsman House With 2 Bathrooms & Car Garage (Floor Plans)
2300 Square Foot New American Ranch Home with Lower Level Expansion (Floor Plans)
Double-Story, 3-Bedroom Mountain Craftsman House with Vaulted Great Room (Floor Plans)
3-Bedroom, Exclusive Barndominium with Man Cave Workshop in the Garage (Floor Plans)
Modern Cottage House Just Under 30' Wide (Floor Plans)
