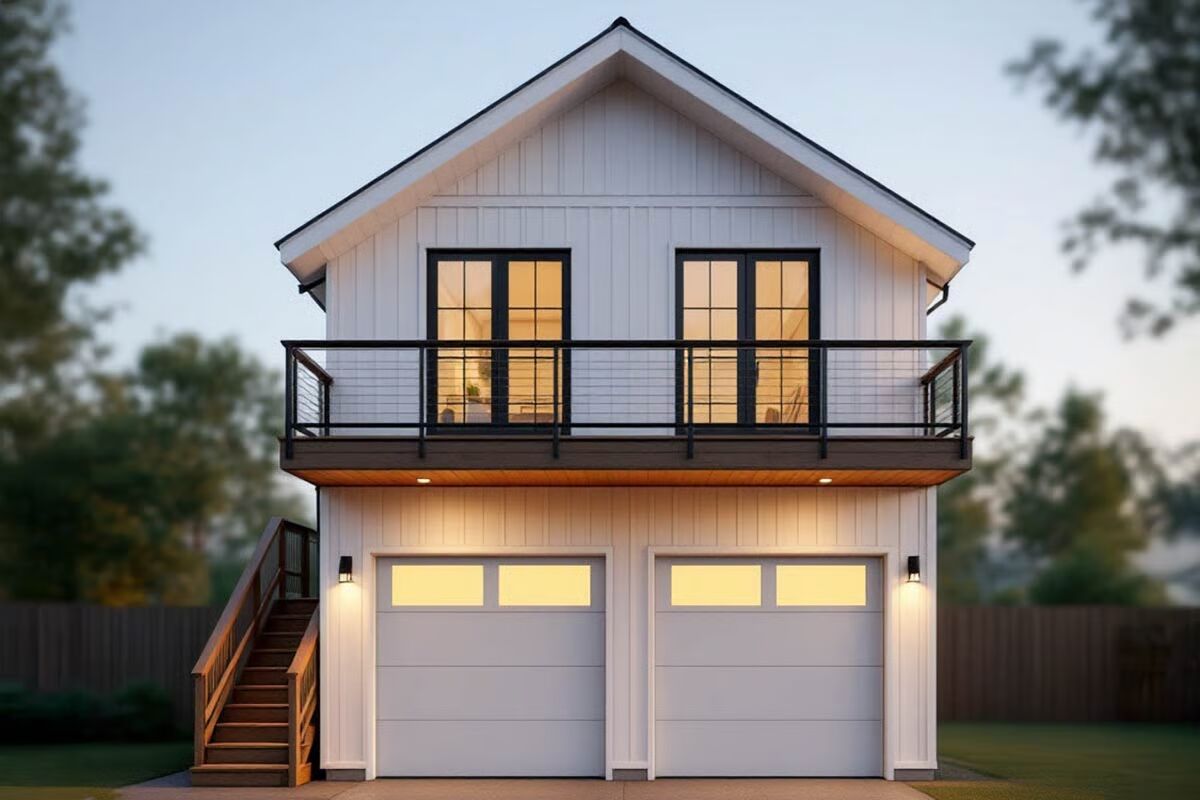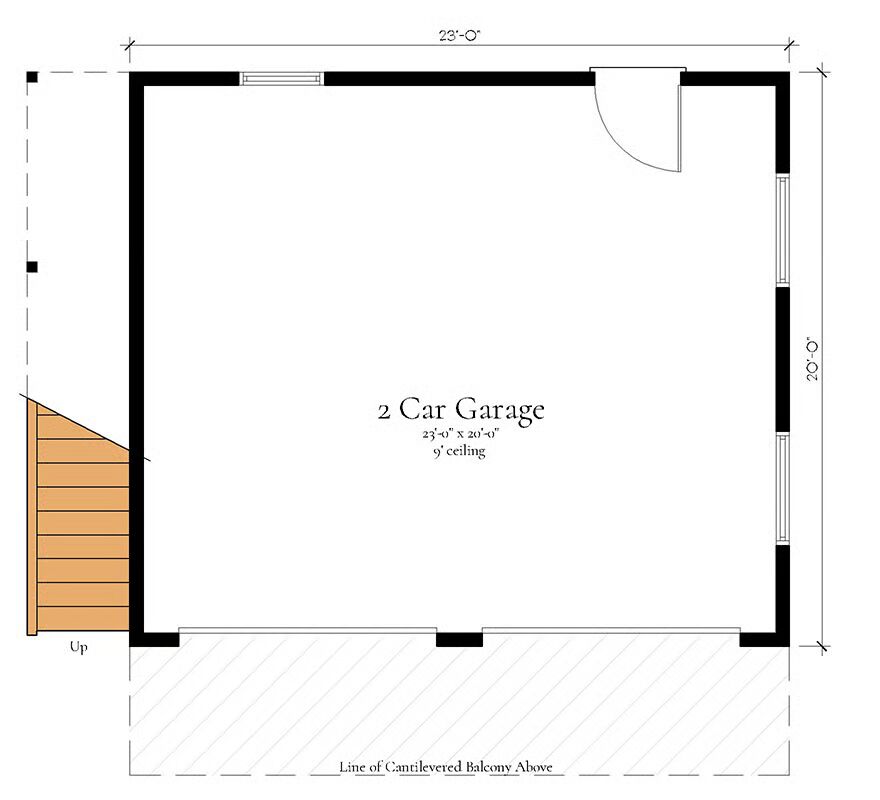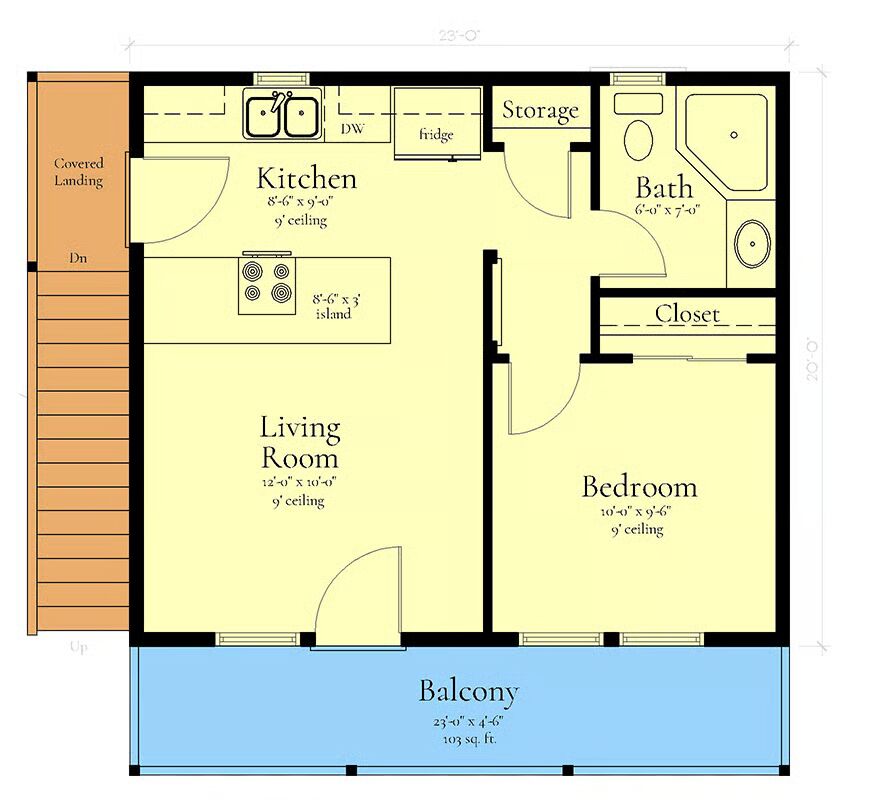
Specifications
- Area: 460 sq. ft.
- Bedrooms: 1
- Bathrooms: 1
- Stories: 2
- Garages: 2
Welcome to the gallery of photos for 2-Bay Garage Plan with Upstairs Living – 460 Sq Ft. The floor plans are shown below:



This versatile garage plan features 460 sq. ft. of heated living space with 1 bedroom and 1 bathroom, paired with a 460 sq. ft. 2-car garage. Perfect as a guest suite, rental, or private retreat, it combines practical parking with comfortable living in one efficient design.
You May Also Like
4-Bedroom Super-Luxurious Mediterranean House (Floor Plans)
Contemporary Euro-style House Under 3,500 Square Feet with 2-Story Great Room (Floor Plans)
3-Bedroom House with 2-Car Garage (Floor Plans)
Single-Story, 3-Bedroom The Foxford Rustic Ranch House (Floor Plan)
4-Bedroom Meadow Ridge House (Floor Plans)
Narrow Traditional House with Loft or Optional 4th Bed - 1958 Sq Ft (Floor Plans)
Single-Story, 3-Bedroom Craftsman Ranch House with His and Hers Master WIC (Floor Plan)
3-Bedroom The Edelweiss: Octagonal Master Bedroom (Floor Plans)
2-Bedroom Lake House-Style House with Palatial Vaulted Ceiling - 1259 Sq Ft (Floor Plans)
4-Bedroom The Herndon: Special Ceiling Treatments (Floor Plans)
4-Bedroom Mediterranean Luxury Home With Central Courtyard (Floor Plans)
Double-Story, 3-Bedroom Country Home with Wraparound Porch (Floor Plans)
3-Bedroom The Santerini: Elegant Brick House (Floor Plans)
Classic Hip Roofed Craftsman House with Angled 2-Car Garage - 1729 Sq Ft (Floor Plans)
3-Bedroom Modern Mountain House with Vaulted Ceilings and Private Guest Room (Floor Plans)
5-Bedroom Spacious Modern Northwest Home with Rooftop Deck (Floor Plans)
Single-Story, 3-Bedroom Modern Barndominium Under 2,000 Square Feet with Vaulted Great Room (Floor P...
Single-Story, 4-Bedroom The Richelieu (Floor Plan)
2-Bedroom Tiny Modern House Big In Style (Floor Plans)
3-Bedroom Traditional Farmhouse with Vaulted Living Room (Floor Plan)
4-Bedroom Superb One-level House with Large Covered Porch (Floor Plans)
1280 Square Foot Starter Home with Lower Level Expansion (Floor Plans)
Single-Story, 4-Bedroom Cottage-Style House with Finished Basement (Floor Plans)
Double-Story American Garage Apartment Home With Barndominium Styling (Floor Plans)
Double-Story, 4-Bedroom Rustic Barndominium Home With Loft Overlooking Great Room (Floor Plans)
Double-Story, 3-Bedroom The Beacon Bluff Lighthouse (Floor Plans)
Farmhouse-style House with Home Office and Split Bed Layout (Floor Plan)
Single-Story, 2-Bedroom Farmhouse Cottage Home with 8' & 10' Foot Deep Porches, Front & Back (Floor ...
Double-Story, 3-Bedroom Abigail Beautiful Luxury Farmhouse-Style Home (Floor Plans)
New American House with Amazing Views to the Rear (Floor Plans)
Single-Story, 3-Bedroom The Roark: Welcoming Cottage House (Floor Plans)
Single-Story, 3-Bedroom Ranch with Walk-in Kitchen Pantry (Floor Plans)
3-Bedroom Elegant Master Down House (Floor Plans)
Single-Story, 3-Bedroom The Brennan: Custom Ceiling Treatments (Floor Plans)
Modern Farmhouse with Upstairs Options - Attic or Finished Space (Floor Plans)
2-Bedroom Cabin with Upstairs Bedrooms (Floor Plans)
