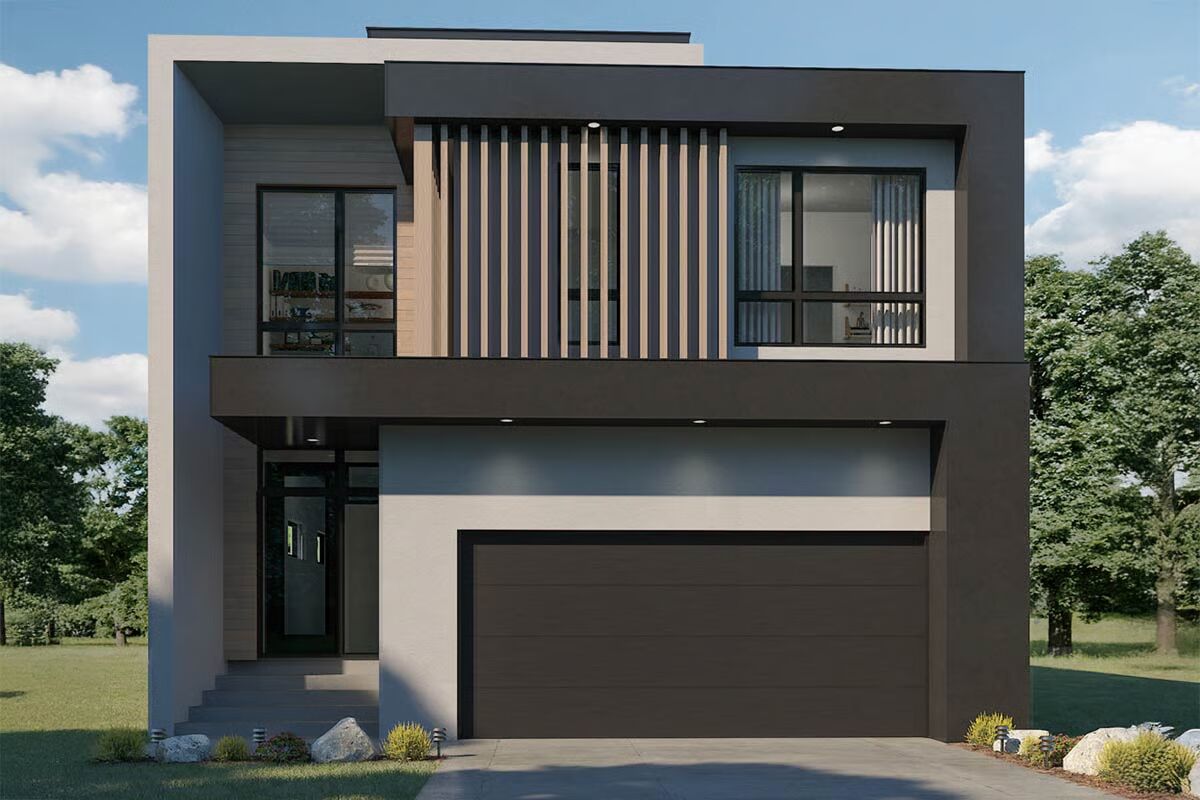
Specifications
- Area: 3,402 sq. ft.
- Bedrooms: 4-5
- Bathrooms: 3.5-4.5
- Stories: 2-3
- Garages: 2
Welcome to the gallery of photos for Modern Contemporary with Luxurious Primary Suite and Rooftop Patio- 3402 Sq Ft. The floor plans are shown below:
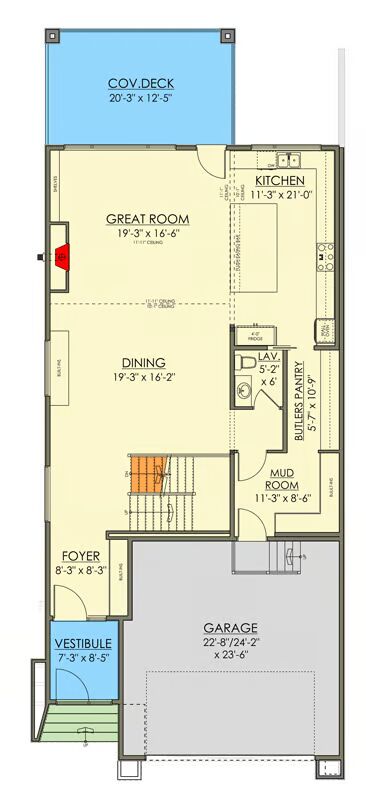
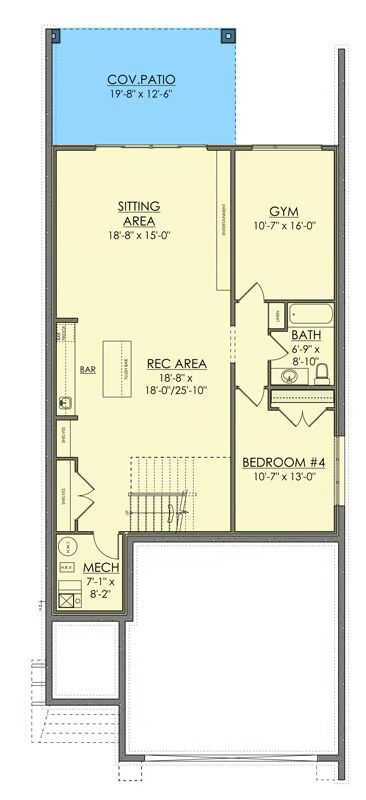
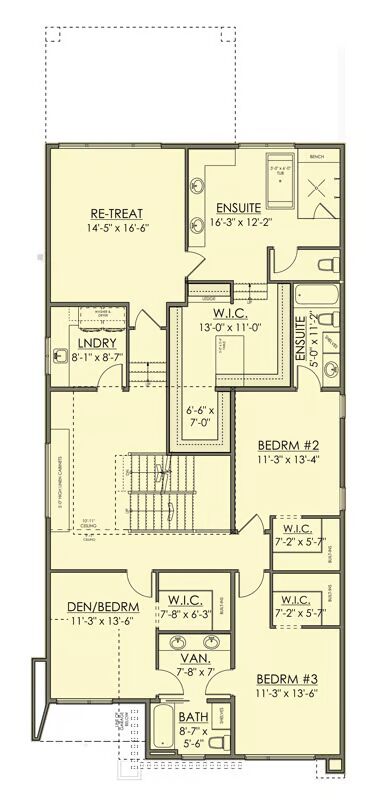
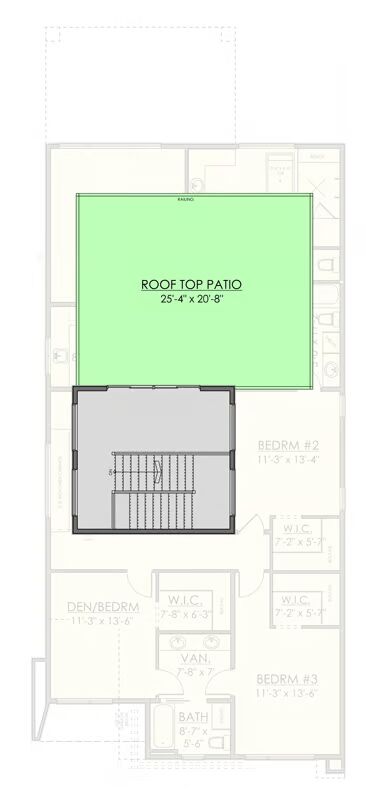
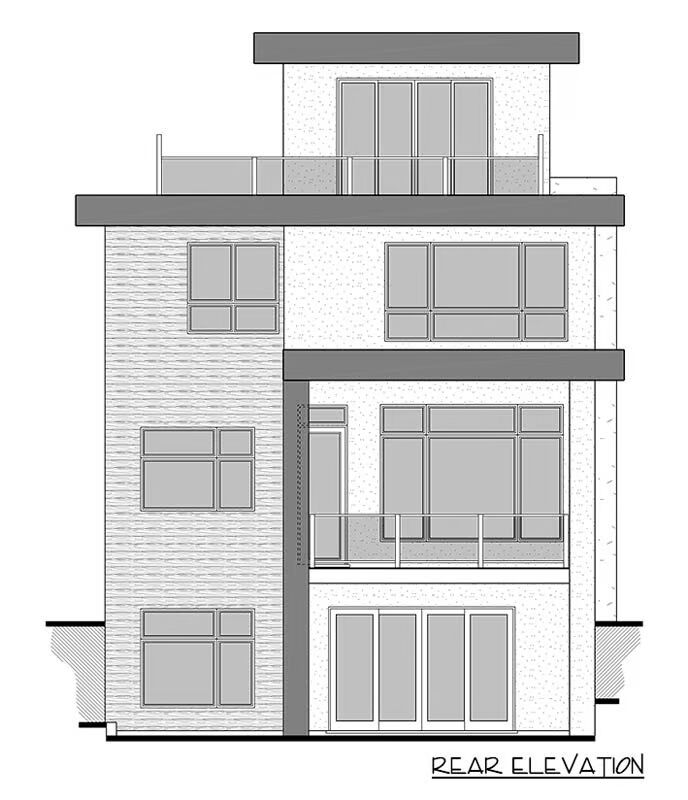
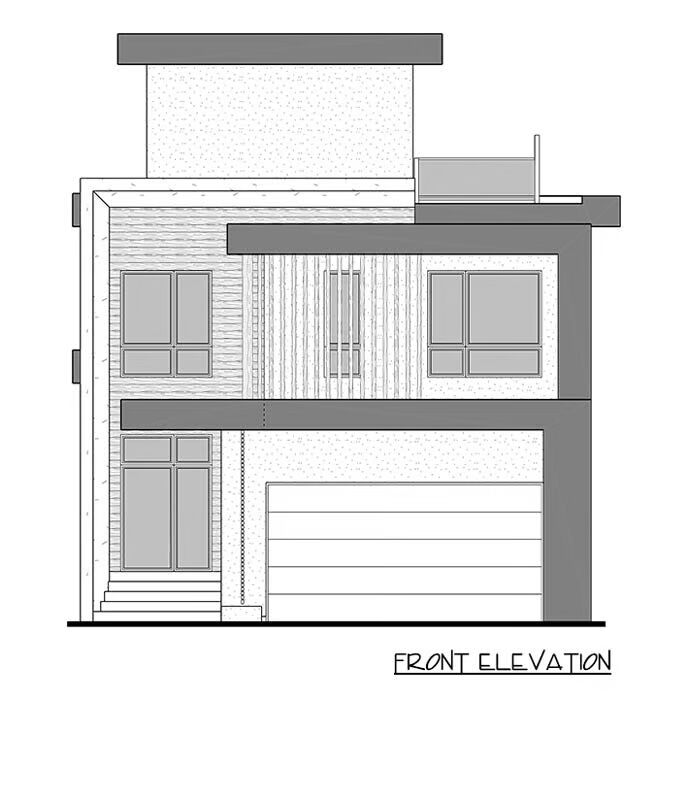

With its sleek, boxy profile and striking Contemporary style, this 3,402 sq. ft. modern home offers up to 5 bedrooms and 3 to 4.5 bathrooms.
The luxurious owner’s suite features a spa-inspired ensuite and an expansive walk-in closet, creating a private retreat within the home.
Designed with both style and functionality in mind, this plan blends bold architecture with versatile living spaces for today’s modern lifestyle.
You May Also Like
New American Farmhouse with Bonus Room and Basement Expansion (Floor Plans)
Rustic Modern Farmhouse Under 2700 Square Feet with an Angled 2-Car Garage (Floor Plans)
Double-Story, 3-Bedroom Contemporary Bright Modern Style House (Floor Plans)
Single-Story, 4-Bedroom Barn Style with Guestroom (Floor Plans)
3-Bedroom 2,606 Square Foot Barndominium-Style House with Drive-Through Garage (Floor Plans)
Single-Story, 4-Bedroom Open Courtyard Home With 3 Full Bathrooms (Floor Plan)
The Lucinda Modern Farmhouse Overflowing with Curb Appeal (Floor Plans)
Double-Story, 4-Bedroom Country Craftsman House with Serene Master Suite and Three Fireplaces (Floor...
Double-Story, 4-Bedroom Over 3,100 Square Foot New American Farmhouse with Unfinished Basement (Floo...
4-Bedroom Meadow Ridge House (Floor Plans)
2652 Square Foot Mid Century Modern House with Walkout Basement Expansion (Floor Plans)
Double-Story, 3-Bedroom The Ryecroft: Walkout Basement Floor (Floor Plans)
Single-Story, 4-Bedroom Barndominium with Walkout Basement (Floor Plans)
Contemporary Craftsman House with Angled Garage and Optional Lower Level - 3813 Sq Ft (Floor Plans)
2-Bedroom 1805 Sq Ft Country with Great Room (Floor Plans)
1-Bedroom Tiny 511 Square Foot House with Front and Rear Porches (Floor Plans)
Double-Story, 3-Bedroom The Oscar Dream Cottage Home With 2-Car Garage (Floor Plans)
5-Bedroom Brick-clad Two-story House with Future Media Expansion (Floor Plans)
Double-Story, 4-Bedroom The Drayton Hall Old World-Style Home (Floor Plans)
3-Bedroom 1,700 Square Foot Modern Barndominium-Style House (Floor Plans)
Single-Story, 3-Bedroom The Verdelais Luxurious French Manor With 2-Car Garage (Floor Plans)
Single-Story, 4-Bedroom New American House Under 2400 Square Feet with Flex Room (Floor Plans)
Modern Farmhouse Rambler House Under 2,800 Square Feet with Vaulted Family Room (Floor Plans)
2-Bedroom Drift Wood Ranch (Floor Plans)
4-Bedroom Modern Farmhouse with RV Garage (Floor Plans)
3-Bedroom Tranquility-3999 (Floor Plans)
Lake House With 2nd-Floor Master Suite - 2003 Sq Ft (Floor Plans)
3-Bedroom Modern Farmhouse Style House (Floor Plans)
2-Bedroom Narrow Three-Story Contemporary House with Front Covered Deck - 1758 Sq Ft (Floor Plans)
4-Bedroom The Lennon Craftsman Ranch Home With 3 Bathrooms & Garage Space (Floor Plans)
Rustic Hill Country House with 2-story Great Room (Floor Plans)
3-Bedroom Country Farmhouse with Split and Rear Deck (Floor Plans)
Double-Story, 7-Bedroom Athens Manor (Floor Plan)
Modern Farmhouse with Outdoor Kitchen and Bonus Expansion Over Garage (Floor Plans)
