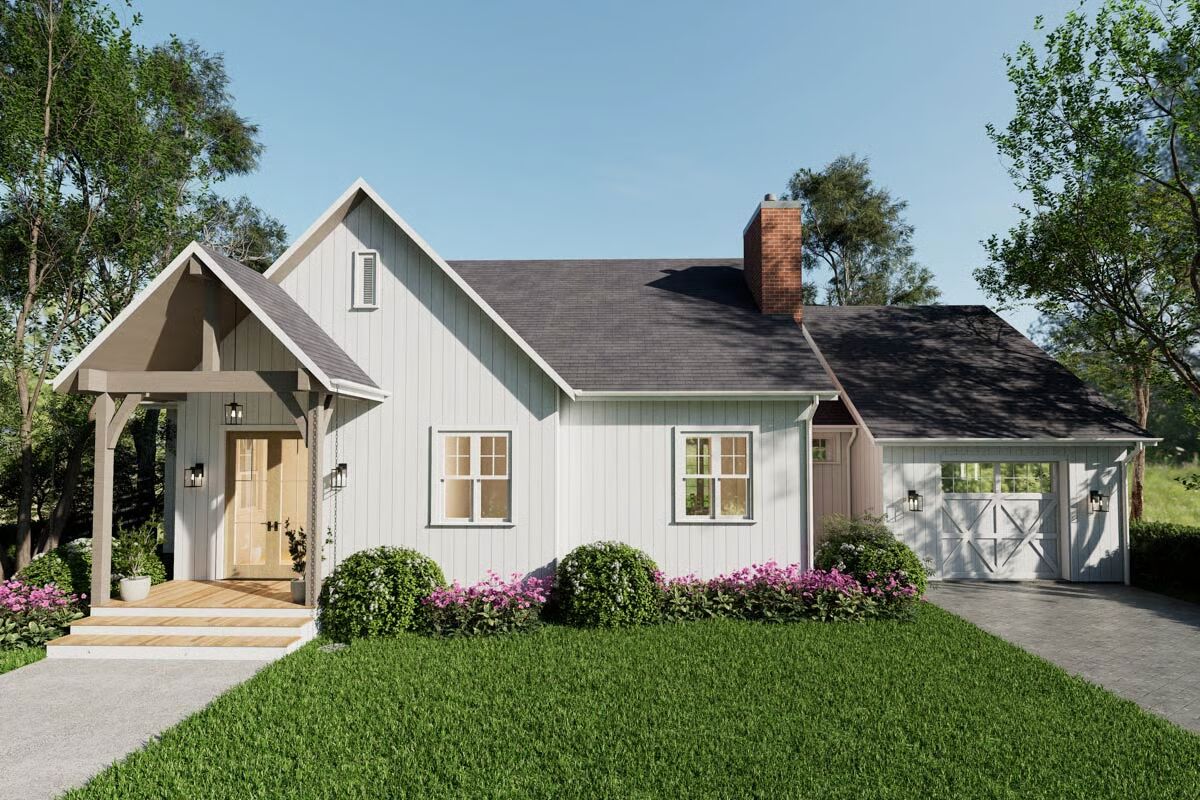
Specifications
- Area: 1,827 sq. ft.
- Bedrooms: 2
- Bathrooms: 2
- Stories: 1
- Garages: 1
Welcome to the gallery of photos for Farmhouse Cottage with Vaulted Living Room – 1827 Sq Ft. The floor plan is shown below:
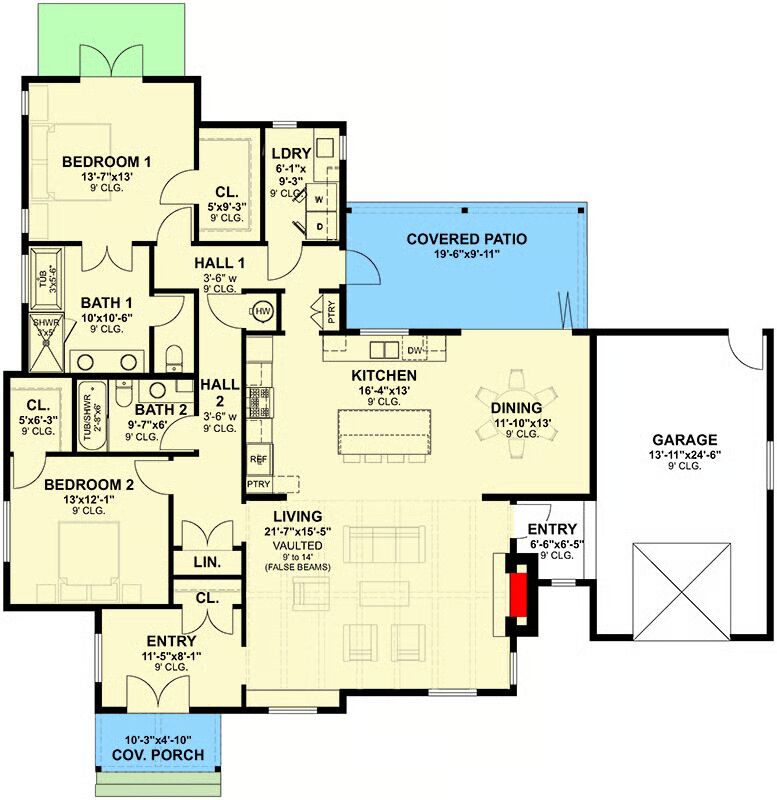

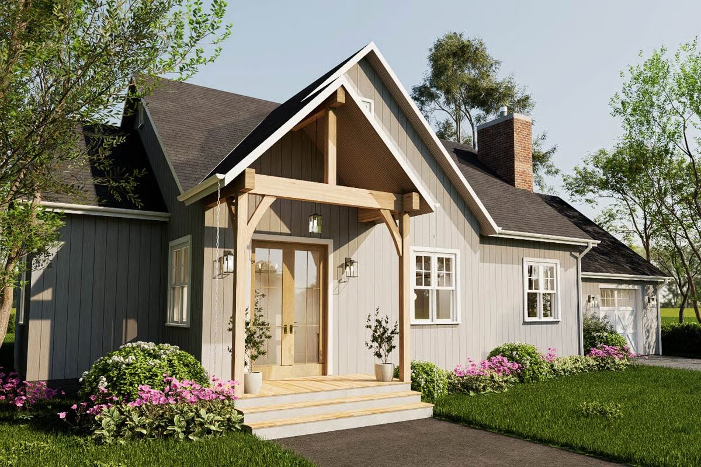
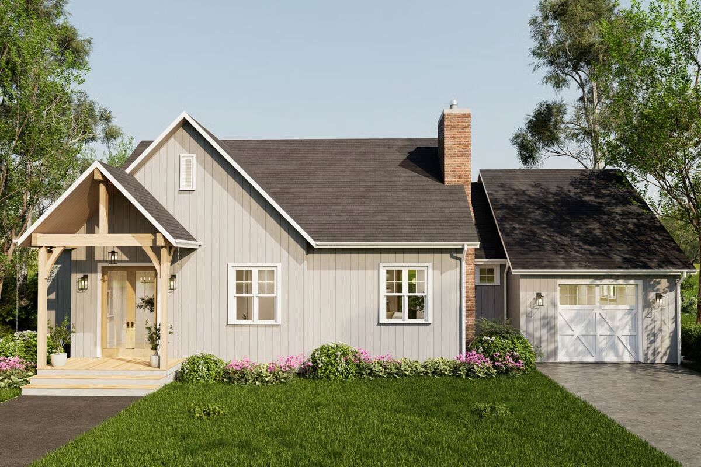
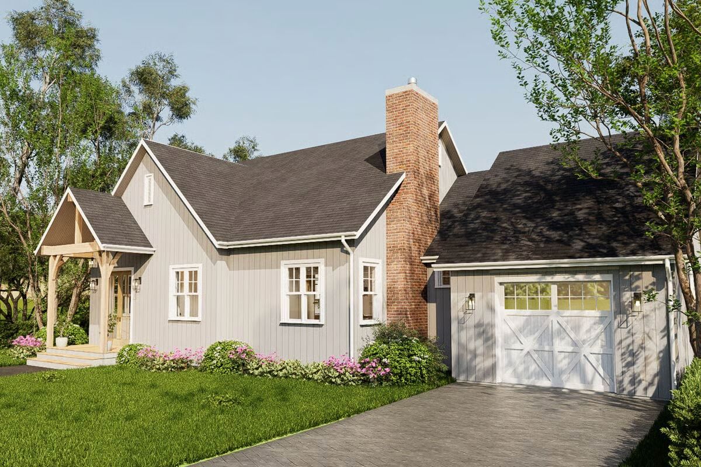
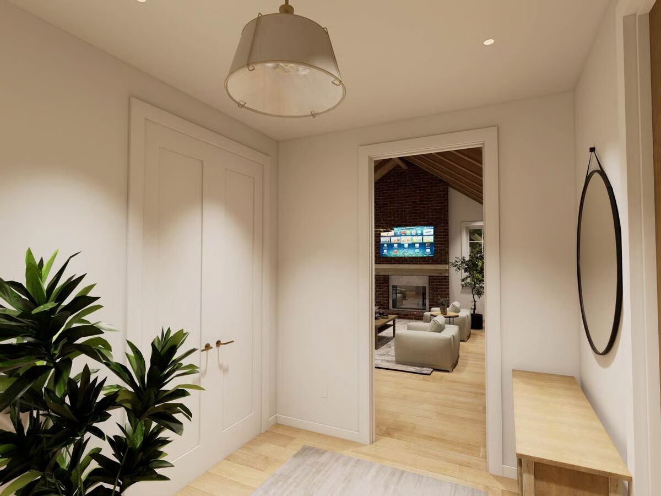
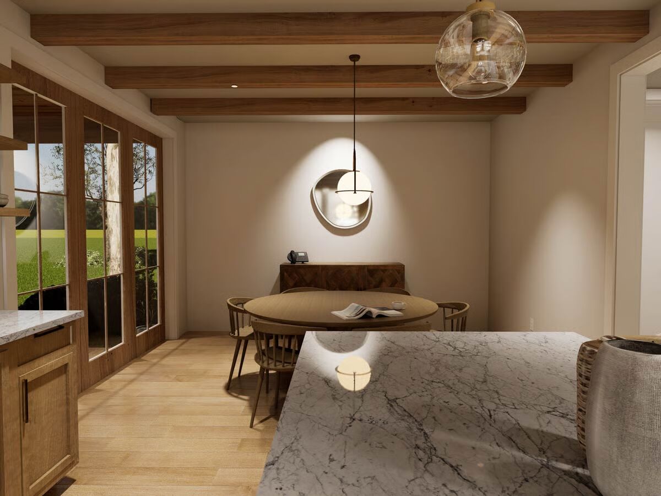
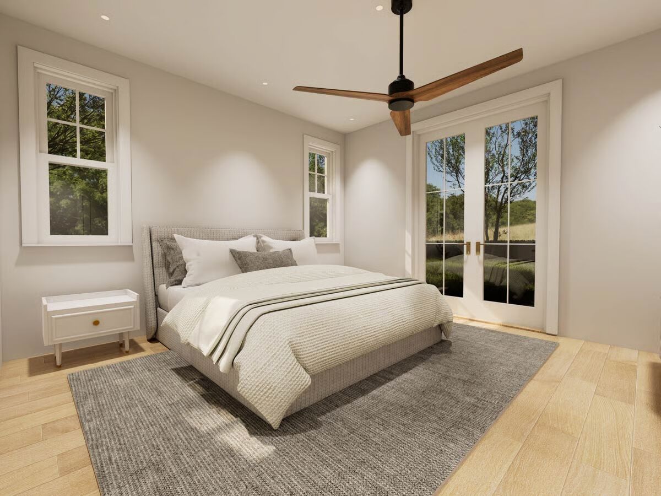
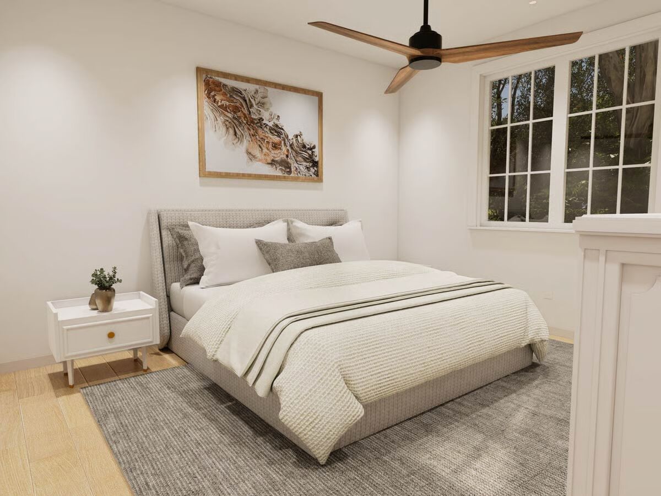
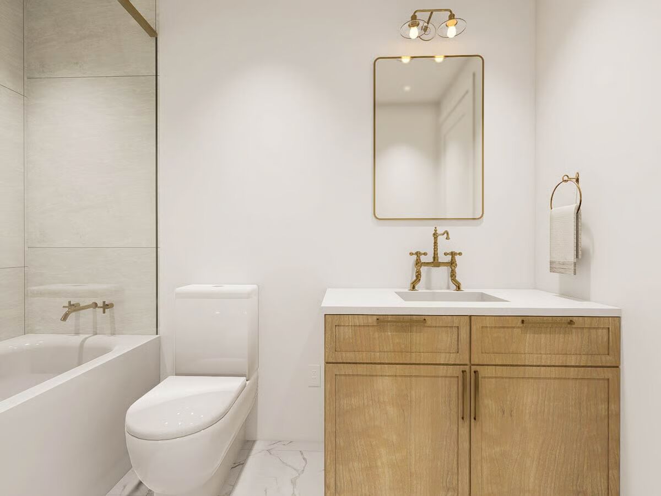
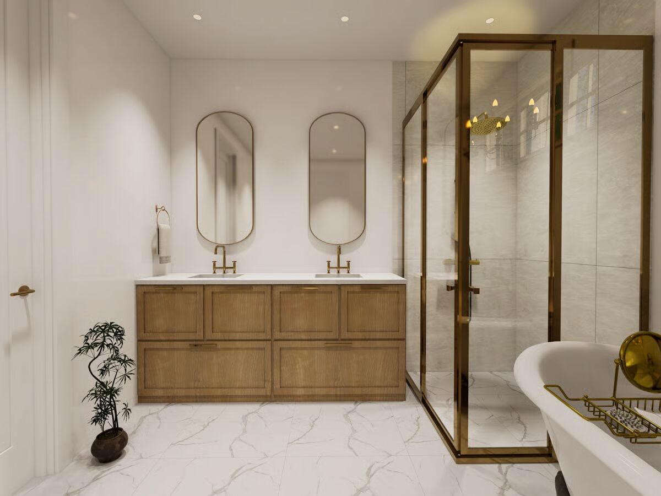
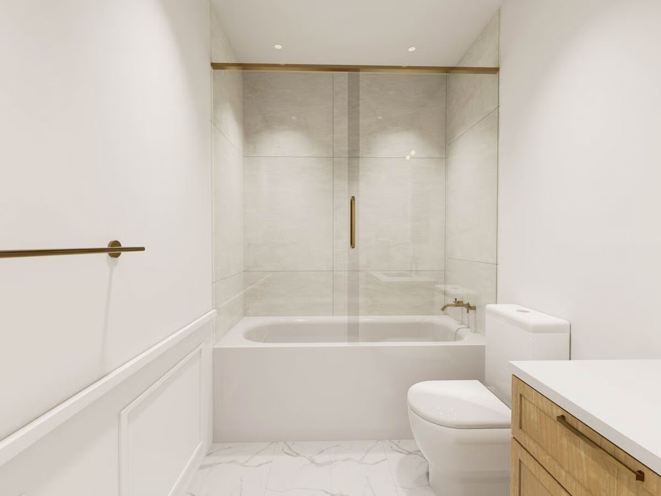
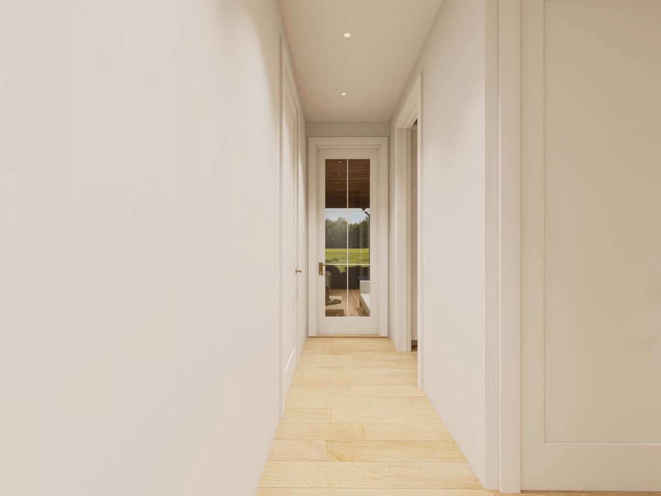
This charming farmhouse cottage offers 1,827 sq. ft. of heated living space, featuring 2 bedrooms, 2 bathrooms, and a 412 sq. ft. front-entry 1-car garage.
Blending cozy cottage appeal with farmhouse style, the design provides a warm, inviting atmosphere paired with practical functionality. Spacious, well-planned interiors make this home ideal for comfortable everyday living or a relaxing retreat.
You May Also Like
5-Bedroom The Cloverbrook: Rustic house with a walkout basement (Floor Plans)
3-Bedroom House with 2-Car Garage (Floor Plans)
4-Bedroom Coastal Cottage with 8'-Deep Front Porch (Floor Plans)
Single-Story, 3-Bedroom The Treyburn: Striking Gables (Floor Plans)
Single-Story, 3-Bedroom Storybook Bungalow With Large Front & Back Porches (Floor Plan)
Single-Story, 4-Bedroom Country House With 2 Full Bathrooms & 2-Car Garage (Floor Plan)
3-Bedroom Expansive Rustic Farmhouse Ranch Walkout Home with Wrap-Around Porch & 4-Car Garage (Floor...
4-Bedroom Barndominium Ranch House with Vaulted Living and Dual Outdoor Spaces (Floor Plans)
3-Bedroom White Lily (Floor Plans)
Rustic Modern Farmhouse Under 2700 Square Feet with an Angled 2-Car Garage (Floor Plans)
Double-Story, 4-Bedroom The Somersby: Walkout basement with Craftsman exterior (Floor Plans)
Transitional New American House with Outdoor Kitchen and Fireplace - 3448 Sq Ft (Floor Plans)
3-Bedroom Contemporary House with Lower Level Family Room - 2535 Sq Ft (Floor Plans)
Double-Story, 3-Bedroom Bungalow for a Narrow Lot (Floor Plans)
3-Bedroom Craftsman House with Angled Bedrooms and a 3-Car Angled Garage (Floor Plans)
Single-Story, 4-Bedroom The Richelieu (Floor Plan)
Double-Story, 3-Bedroom Contemporary Home with Study Area (Floor Plans)
4-Bedroom Modern Farmhouse with Outdoor Kitchen and Fireplace (Floor Plans)
Double-Story, 5-Bedroom Stone Haven House (Floor Plans)
3-Bedroom Grist Mill Bungalow House (Floor Plans)
Single-Story, 3-Bedroom The Oliver Rustic Craftsman Home With 2-Car Garage (Floor Plans)
Single-Story, 3-Bedroom The Gadberry Compact Rustic Home (Floor Plans)
4-Bedroom Transitional House with Greenhouse and Outdoor Fireplace - 2575 Sq Ft (Floor Plans)
Single-Story, 3-Bedroom Mediterranean Ranch Home with Courtyard (Floor Plans)
3-Bedroom Coastal 104 Affordable Cottage Style House (Floor Plans)
3-Bedroom Two-Story Vacation House with Dual Covered Porches - 1157 Sq Ft (Floor Plans)
3-Bedroom The Tanner: Split Bedroom Ranch (Floor Plans)
Double-Story, 5-Bedroom Traditional House With 3-Car Garage & 2 Home Offices (Floor Plans)
Double-Story, 4-Bedroom The Copper Open Floor Barndominium Style House (Floor Plan)
4-Bedroom Traditional House with Home Office - 2336 Sq Ft (Floor Plans)
4-Bedroom Modern Farmhouse Ranch with Impressive Primary Suite (Floor Plans)
Single-Story, 3-Bedroom Rustic Country Craftsman Home Under 2,300 Square Feet with 2-Car Garage (Flo...
Shorewood Modern Farmhouse (Floor Plans)
Single-Story, 3-Bedroom Modern Farmhouse (Floor Plans)
3-Bedroom Spacious Modern House with 2 Offices and Lower Level Expansion (Floor Plans)
2-Bedroom The Fincannon: Spectacular Hearth Room (Floor Plans)
