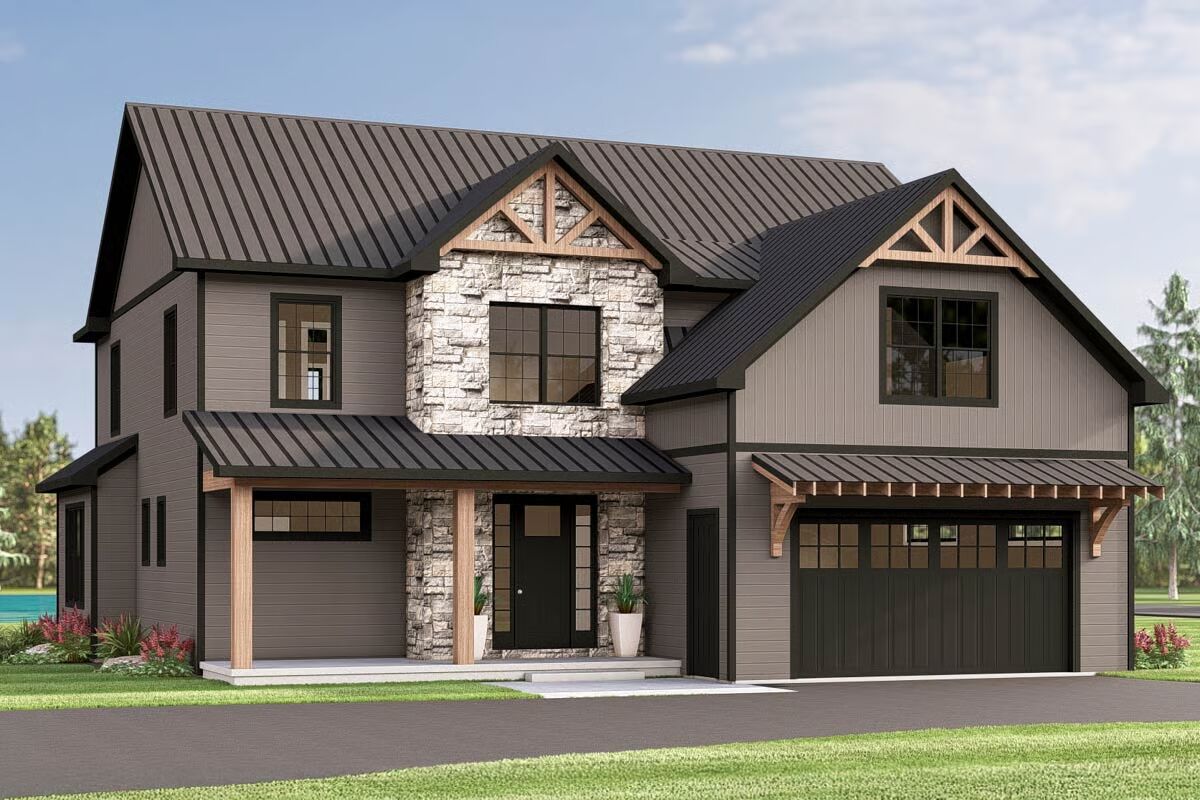
Specifications
- Area: 3,292 sq. ft.
- Bedrooms: 3
- Bathrooms: 3
- Stories: 2
- Garages: 2
Welcome to the gallery of photos for Mountain House with 2-Story Great Room – 3392 Sq Ft. The floor plans are shown below:
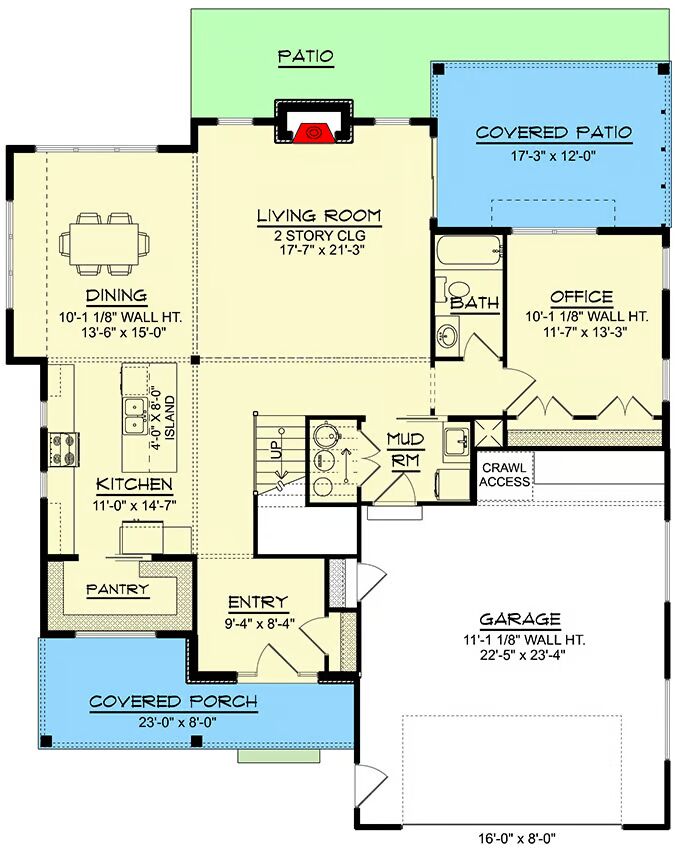
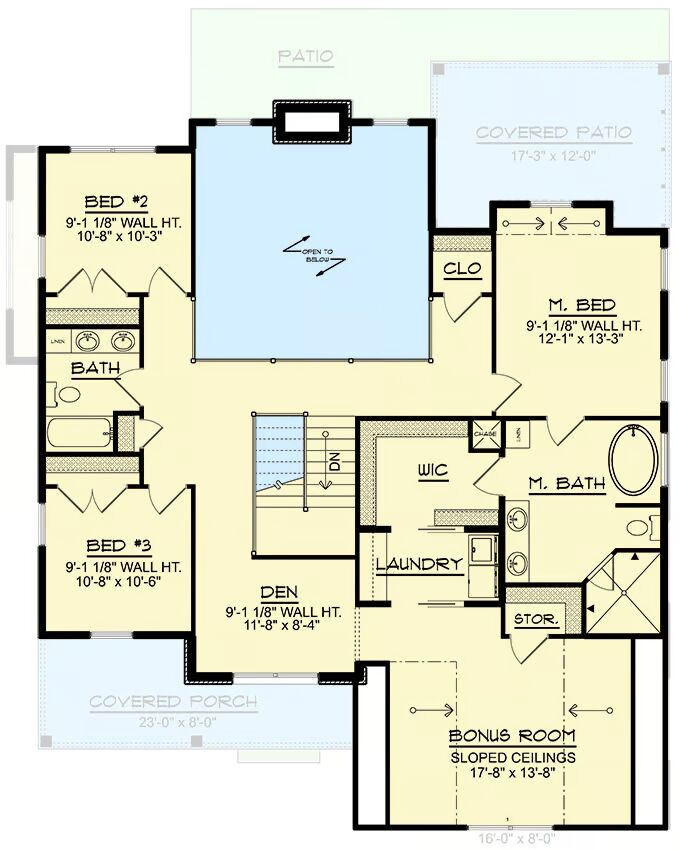

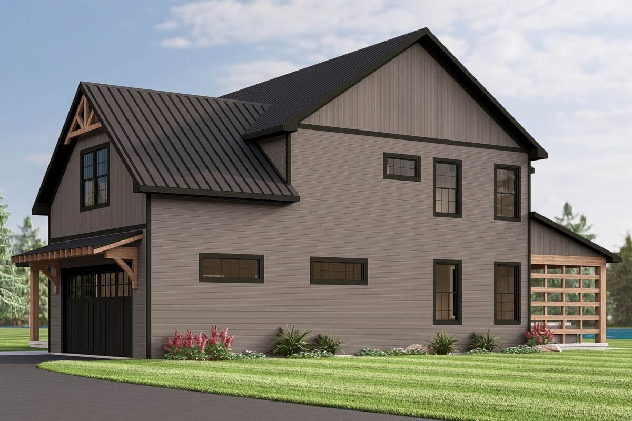
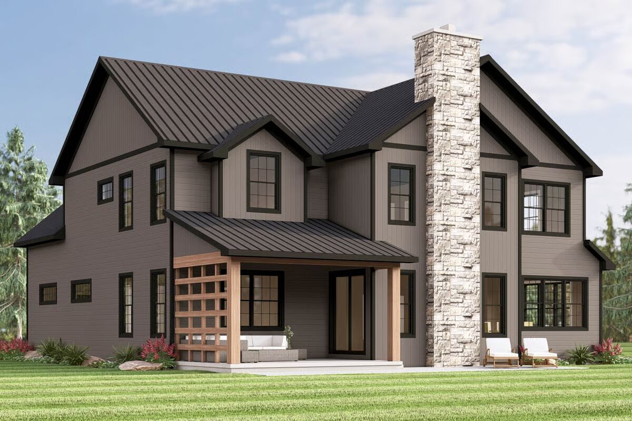
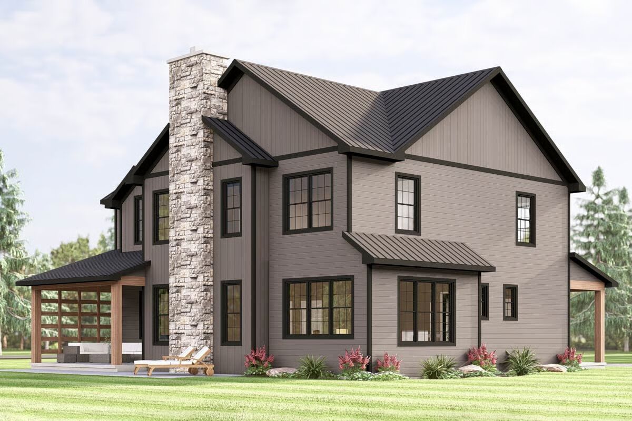
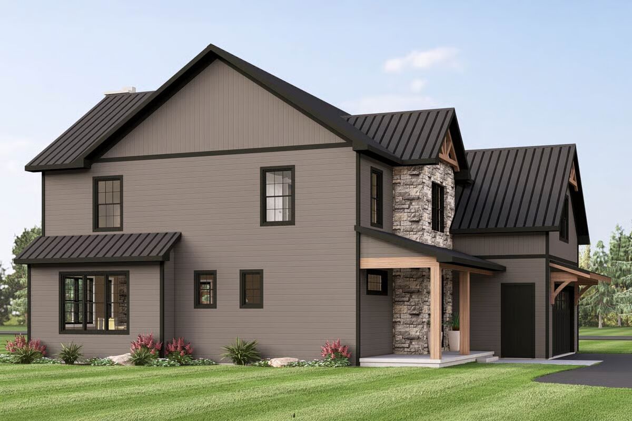
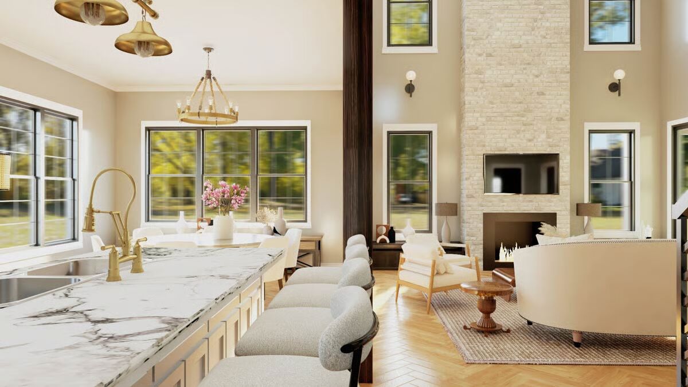
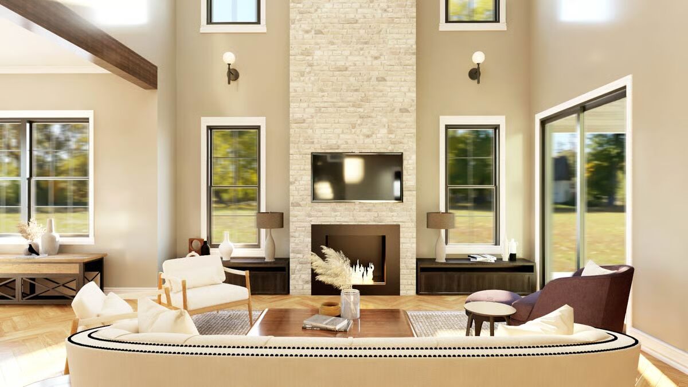
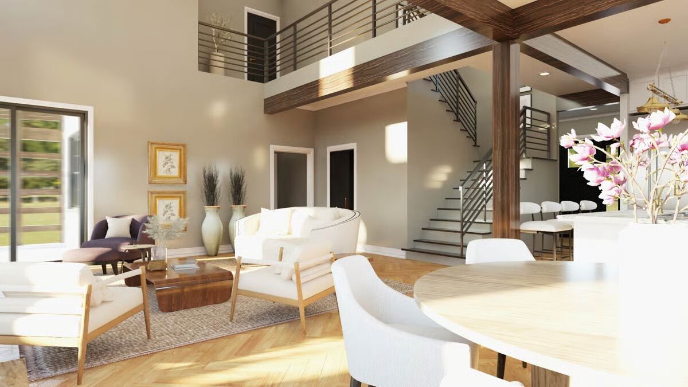

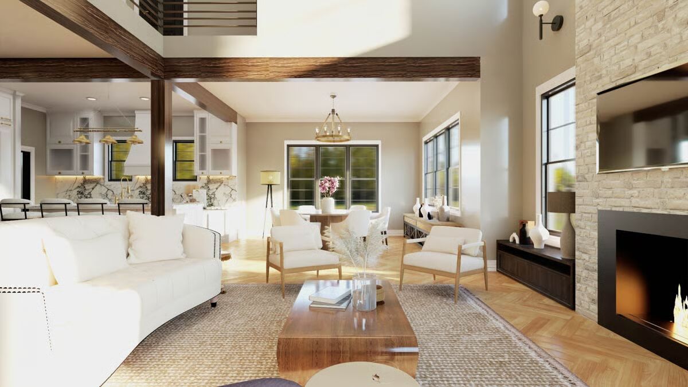
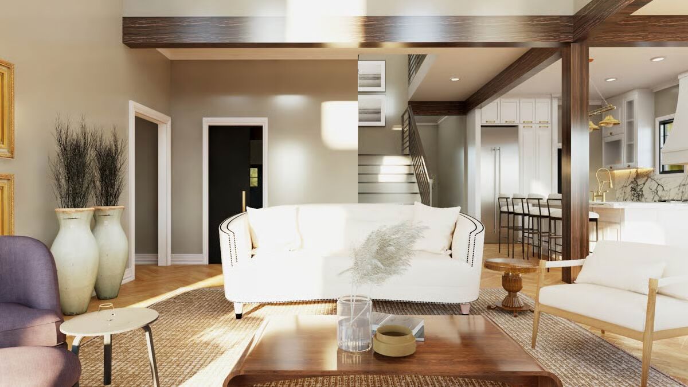
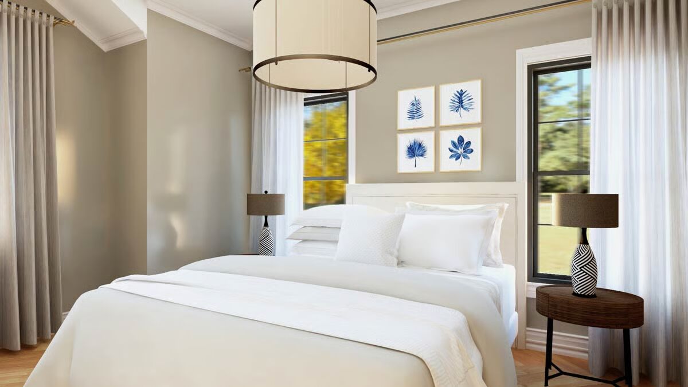
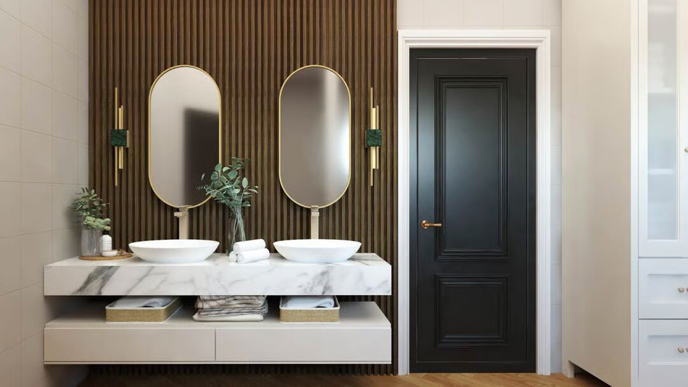
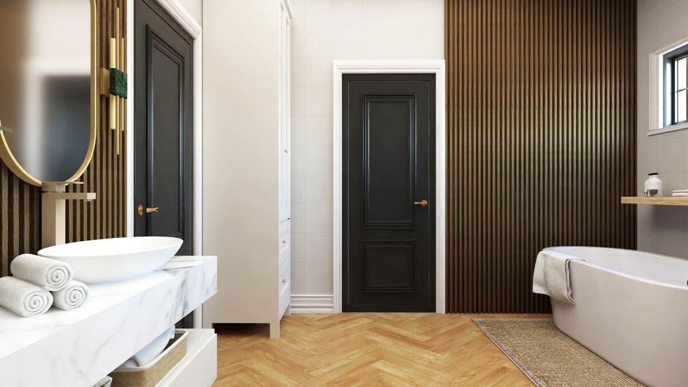
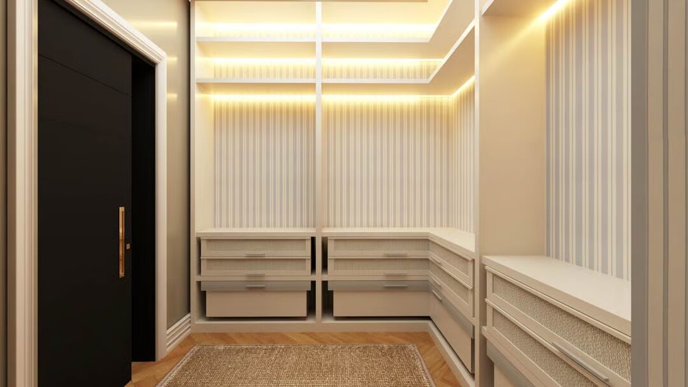
Embrace elevated living with this stunning mountain house plan, featuring 3,392 sq. ft. of heated living space. The thoughtfully designed layout includes 3 bedrooms and 3 baths, along with a 605 sq. ft. 2-car garage for secure parking and storage.
Offered by Architectural Designs, this plan is part of a premier collection of home designs from leading residential architects and designers.
Our portfolio spans a wide range of architectural styles, sizes, and features—each customizable to match your vision. With new designs added daily, we make it simple to find and build the mountain retreat of your dreams.
You May Also Like
4-Bedroom Contemporary House With Attached Apartment & Home Office Outbuilding (Floor Plan)
Double-Story, 5-Bedroom Twin Chimneys House Style (Floor Plans)
4-Bedroom Wimberley Open Floor Barndominium Style House (Floor Plans)
5-Bedroom The Monte Vista: Expansive Elevated Deck (Floor Plans)
Single-Story, 2-Bedroom Belle Meadow (Floor Plans)
4,000 Square Foot Modern French Country House with Beautiful Library (Floor Plans)
Exclusive Shingle House with Optional Lower Level (Floor Plans)
Modern Farmhouse with Cathedral Ceiling in the Great Room and Kitchen (Floor Plans)
Single-Story, 4-Bedroom Meriden House (Floor Plans)
1-Bedroom The Piccolo Modern Style House (Floor Plans)
4-Bedroom 26-Foot-Wide Modern House Under 1900 Square Feet (Floor Plans)
Cottage House with Walk-in Kitchen Pantry (Floor Plans)
Three-Story Multi-Plex House with All Bedrooms Upstairs - 5586 Sq Ft (Floor Plans)
Double-Story, 3-Bedroom 2,216 Square Foot Farmhouse with Home Office and 2-Car Garage (Floor Plans)
Wraparound Retreat with Style (Floor Plans)
Double-Story, 5-Bedroom Handsome Barndominium-Style House with Large 3-Car Garage (Floor Plan)
3-Bedroom The Appleton: Traditional Brick House (Floor Plans)
5-Bedroom The Cloverbrook: Rustic house with a walkout basement (Floor Plans)
Single-Story, 3-Bedroom Silverton E Farmhouse (Floor Plans)
Mountain Ranch Home with Multi-generational Option to Finish Basement (Floor Plans)
5-Bedroom Two-Story Modern Farmhouse with Second-Level Master Bed (Floor Plans)
Single-Story, 2-Bedroom Barndominium-Style House with 2-Story Interior (Floor Plans)
4-Bedroom The Brook Farm Exclusive Modern Farmhouse Style House (Floor Plans)
Double-Story, 4-Bedroom Northwest-Style Home With 2 Double-Car Garages (Floor Plans)
4-Bedroom The Agatha: Cottage house for a narrow lot (Floor Plans)
3-Car Garage with Vestibule with Half Bath and Storage Above - 1033 Sq Ft (Floor Plans)
Double-Story, 3-Bedroom Mansfield Grove Beautiful Craftsman Style House (Floor Plans)
4-Bedroom, 2363 Sq Ft Cottage with Main Floor Master (Floor Plans)
Stylish Prairie Mountain Modern House (Floor Plans)
Double-Story American Garage Apartment Home With Barndominium Styling (Floor Plans)
Flexible Mountain Craftsman Home with Den and Optional Lower Level (Floor Plans)
7-Bedroom Craftsman House for Rear Sloping Property (Floor Plans)
4-Bedroom The Hollyhock: Classic Farmhouse (Floor Plans)
3-Bedroom Modern Mountain Retreat with Expansive Decks and Vaulted Ceilings (Floor Plans)
3-Bedroom Traditional Farmhouse with Vaulted Living Room (Floor Plan)
Double-Story, 4-Bedroom Black Nugget Lodge With 4 Full Bathrooms & 1 Garage (Floor Plans)
