
Specifications
- Area: 2,587 sq. ft.
- Bedrooms: 4
- Bathrooms: 3.5
- Stories: 2
- Garages: 2
Welcome to the gallery of photos for Barndominium Farmhouse with 2-Story Great Room – 2587 Sq Ft. The floor plans are shown below:
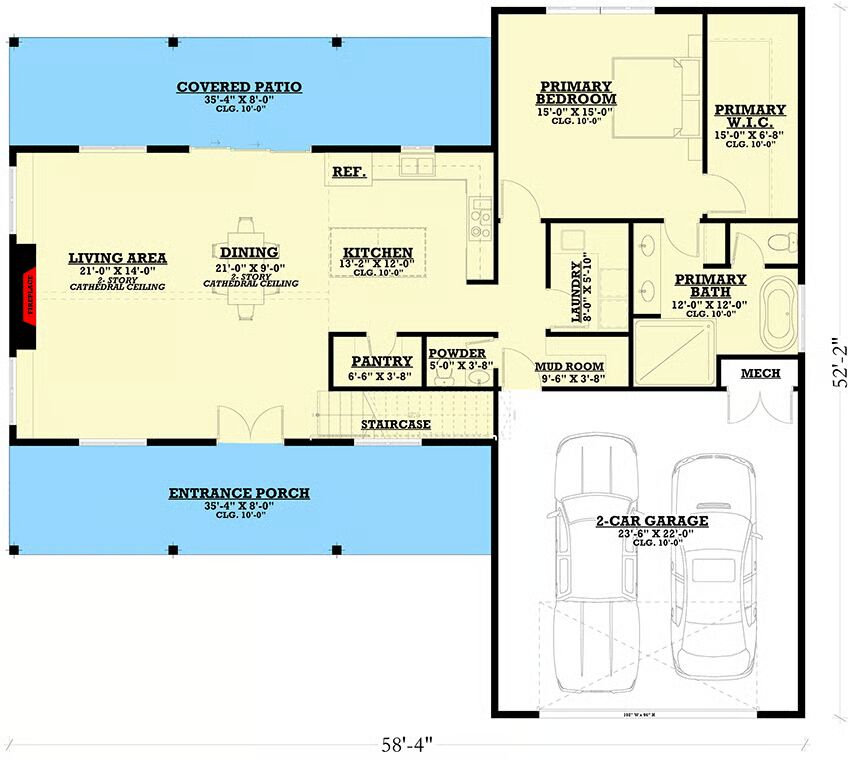
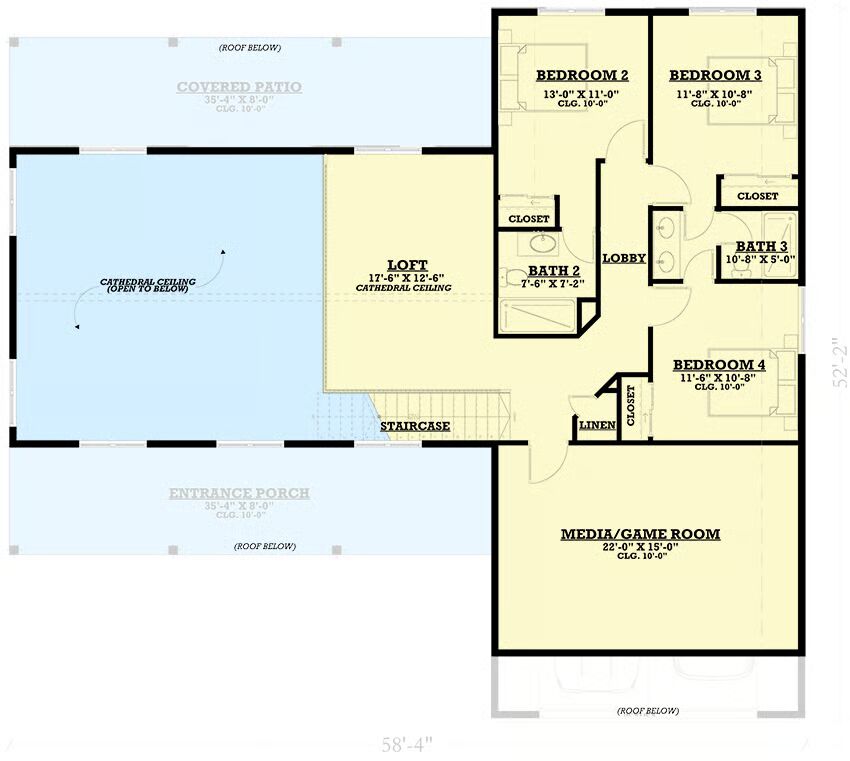

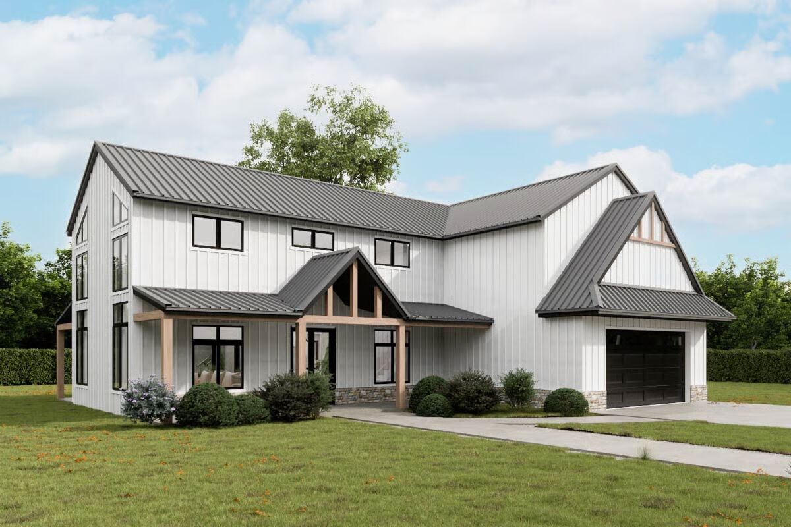
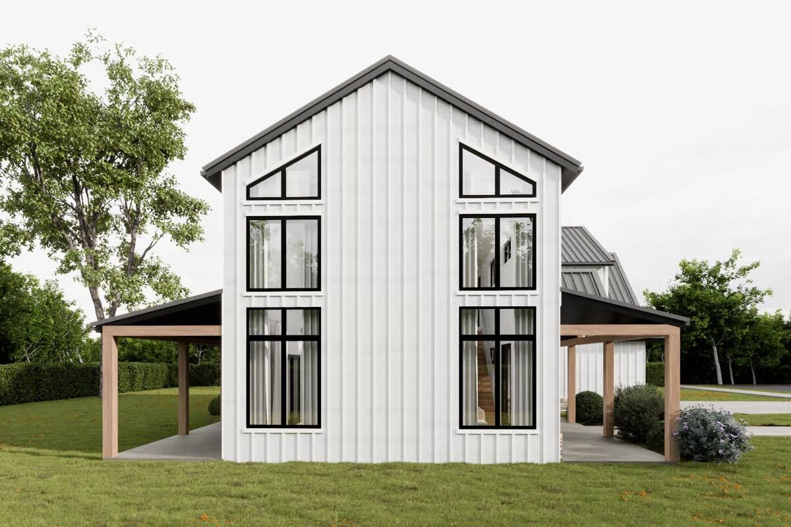
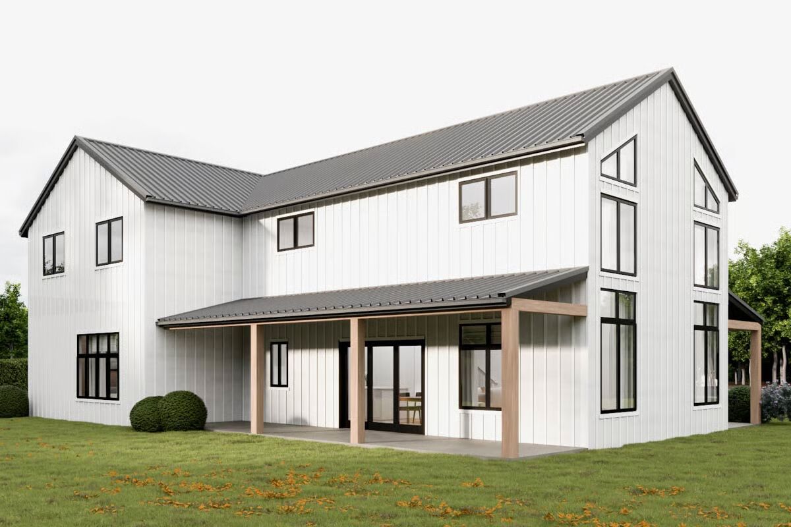
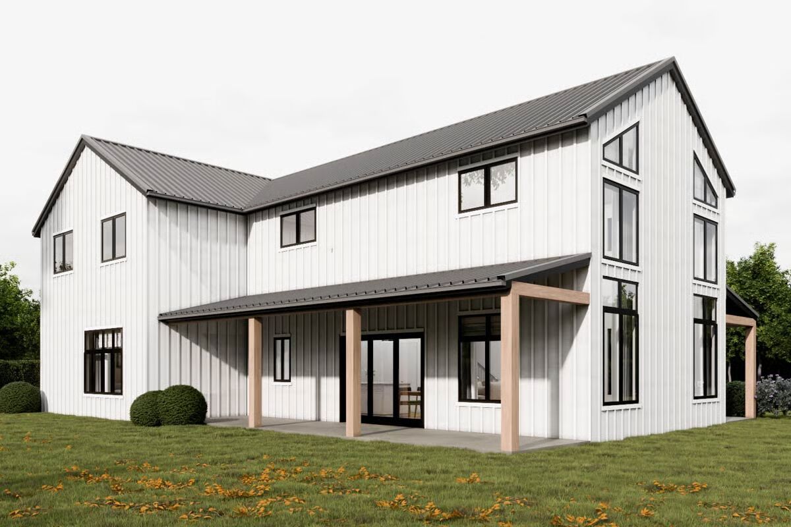
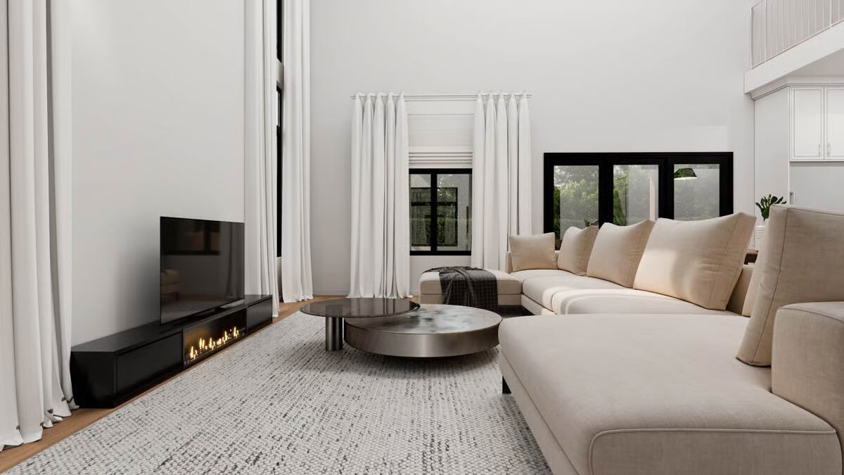
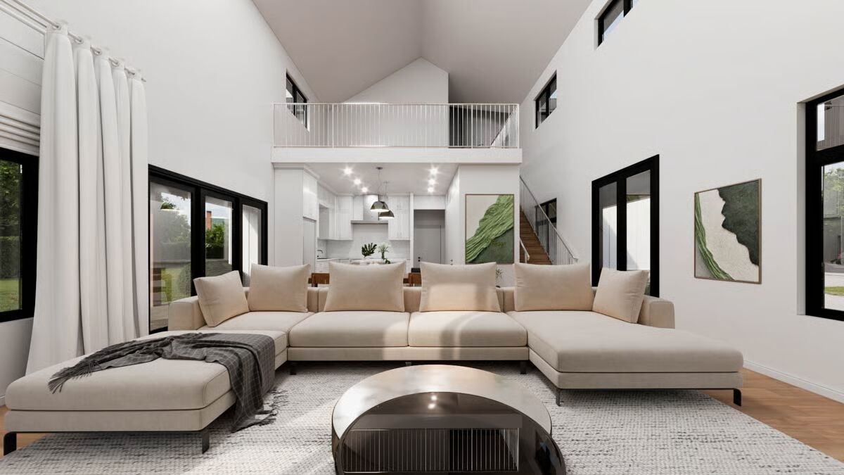
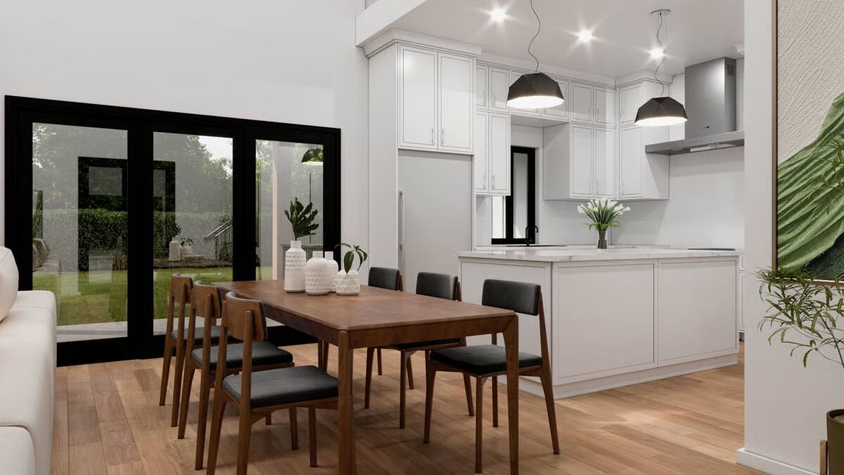
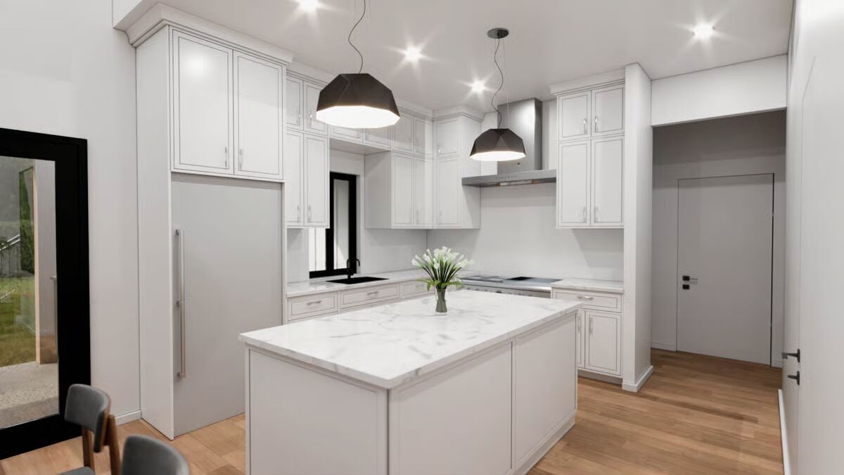
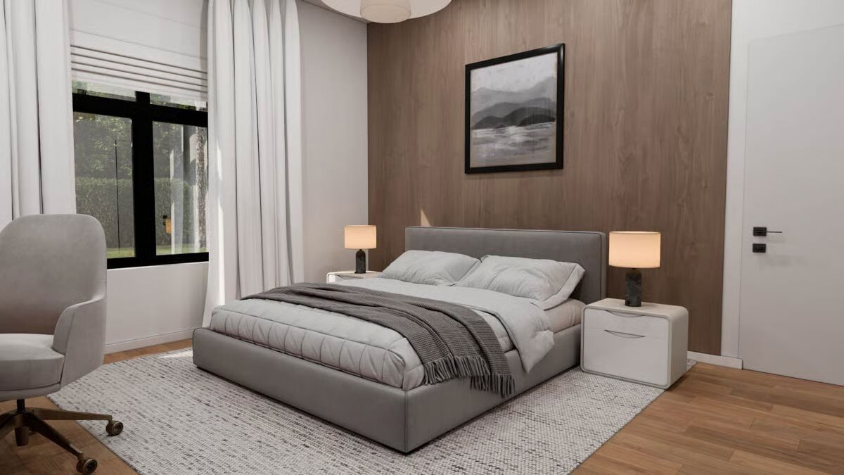
This barndominium-style modern farmhouse offers 2,587 sq. ft. of heated living space, featuring 4 bedrooms, 3.5 baths, and a 516 sq. ft. 2-car garage.
Blending rustic charm with contemporary design, it boasts clean lines, warm textures, and a functional layout perfect for today’s lifestyles.
Inside, open living areas create a welcoming flow, complemented by a spacious kitchen, private bedroom retreats, and thoughtfully designed bathrooms.
The plan balances comfort and versatility, making it ideal for families, entertaining, and everyday living.
With its distinctive style and smart design, this modern farmhouse delivers both beauty and practicality in one exceptional package.
