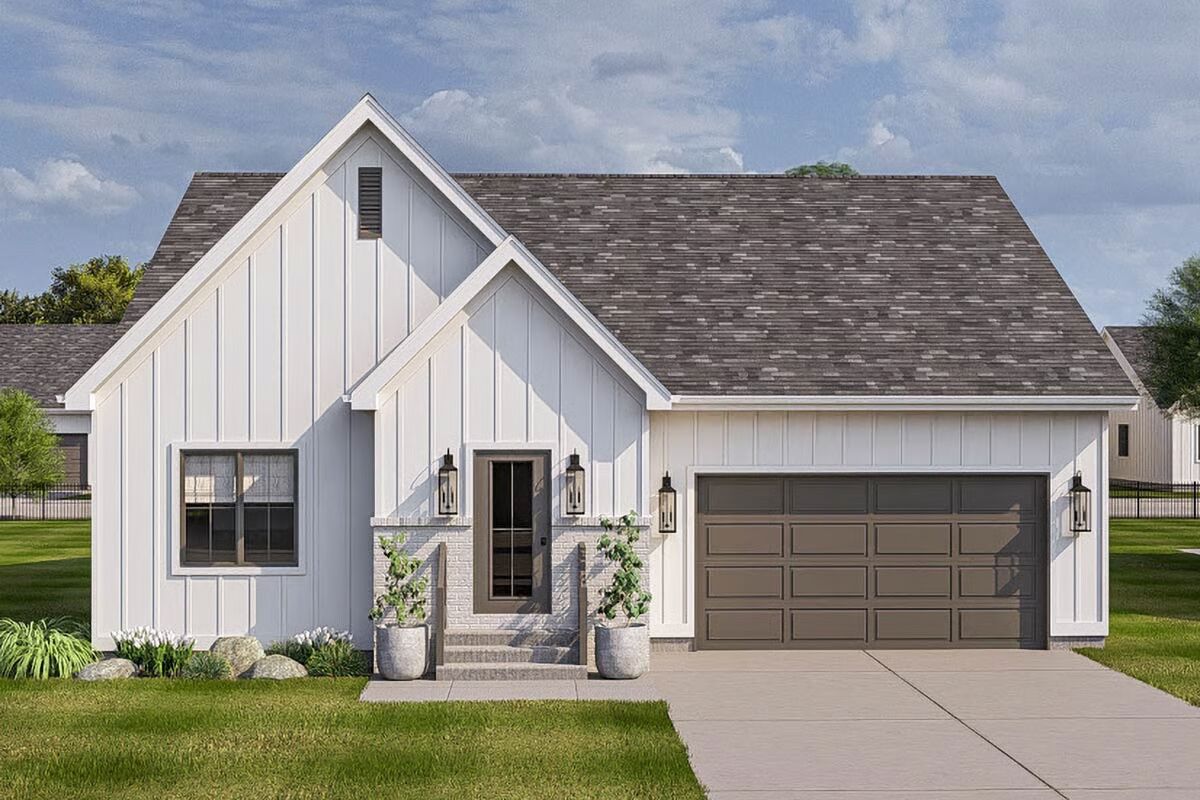
Specifications
- Area: 1,220 sq. ft.
- Bedrooms: 3
- Bathrooms: 2
- Stories: 1
- Garages: 1
Welcome to the gallery of photos for Modern Farmhouse with Split Bedrooms and Optional Lower Level. The floor plans are shown below:
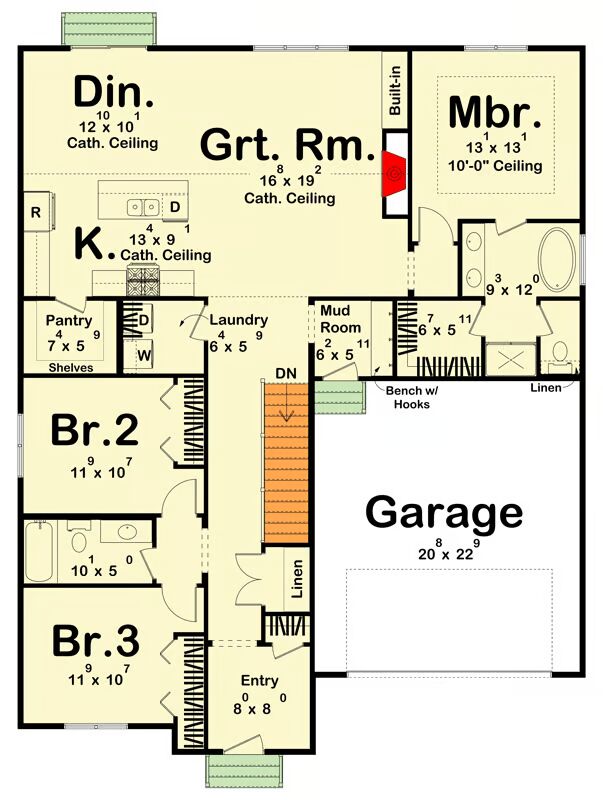
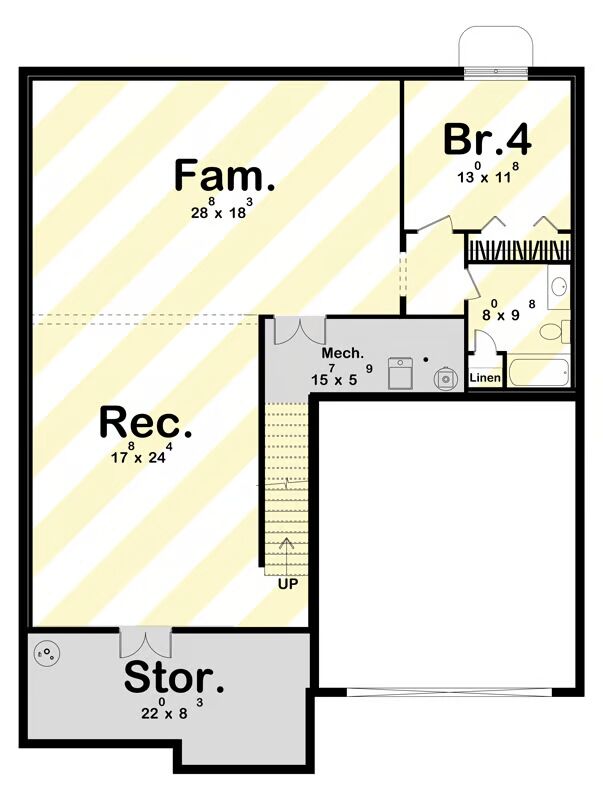
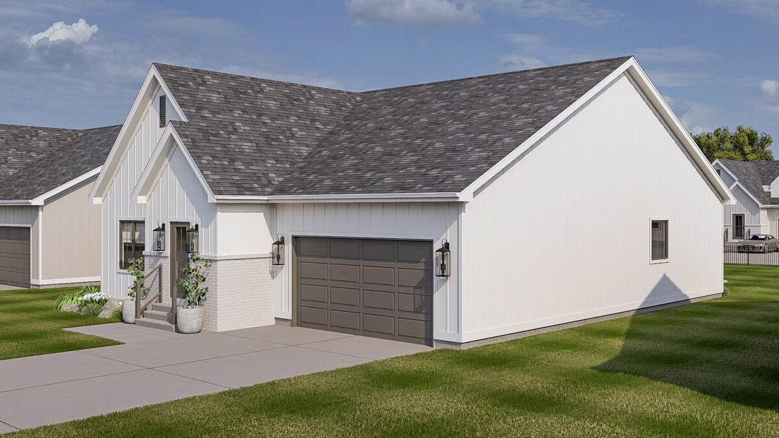
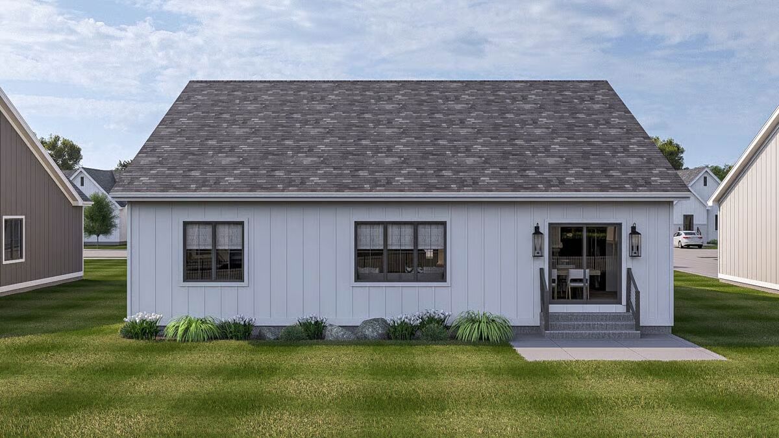
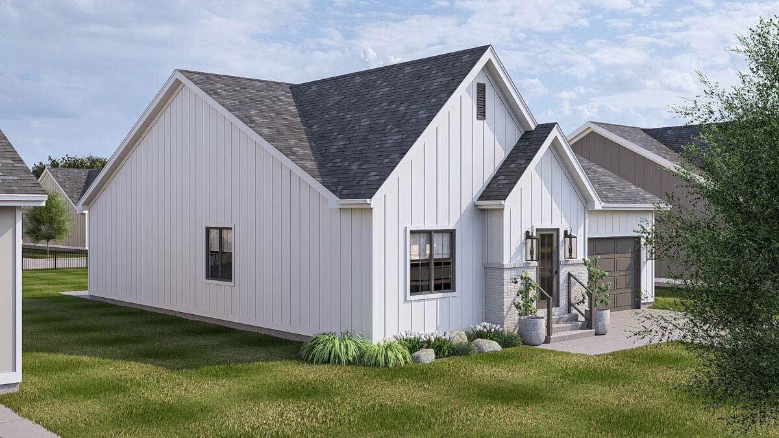
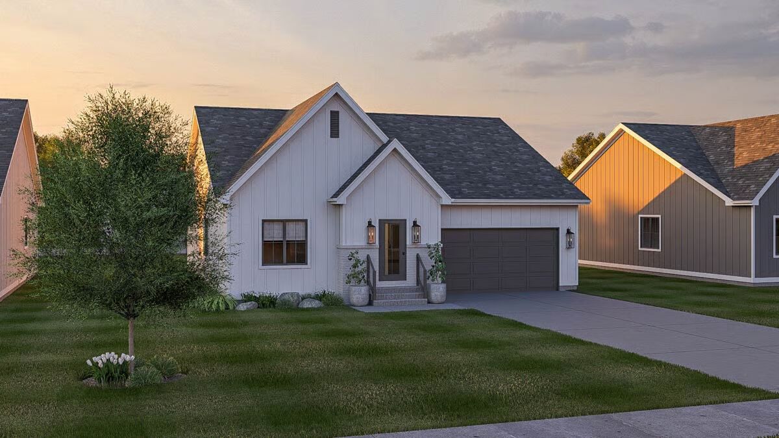
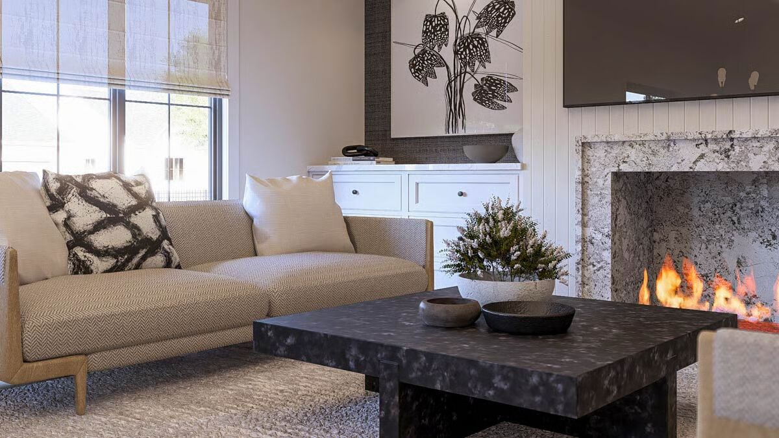
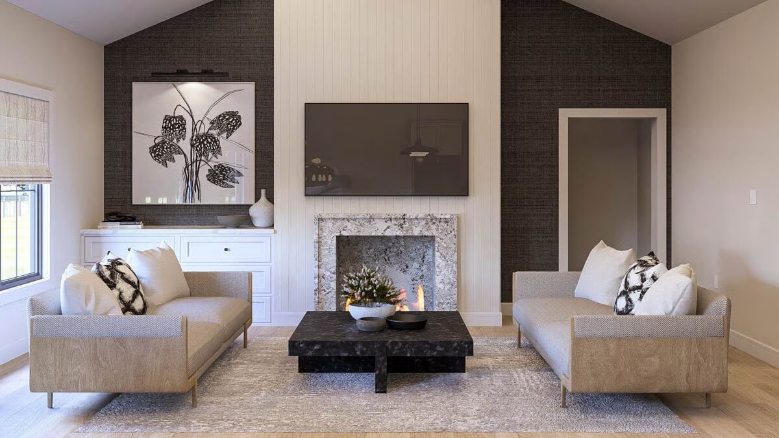
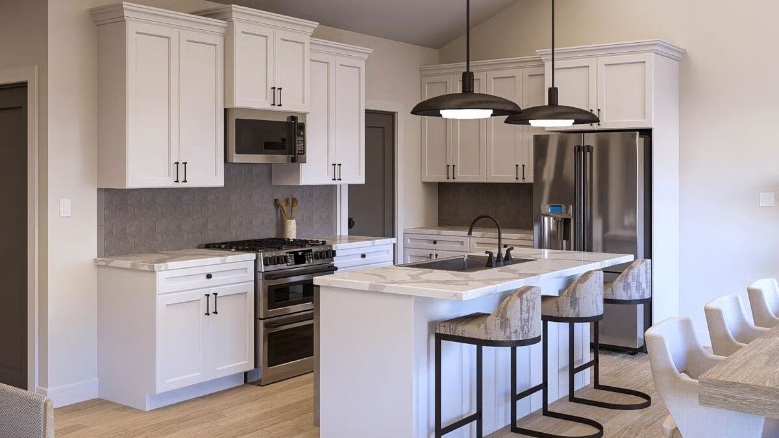
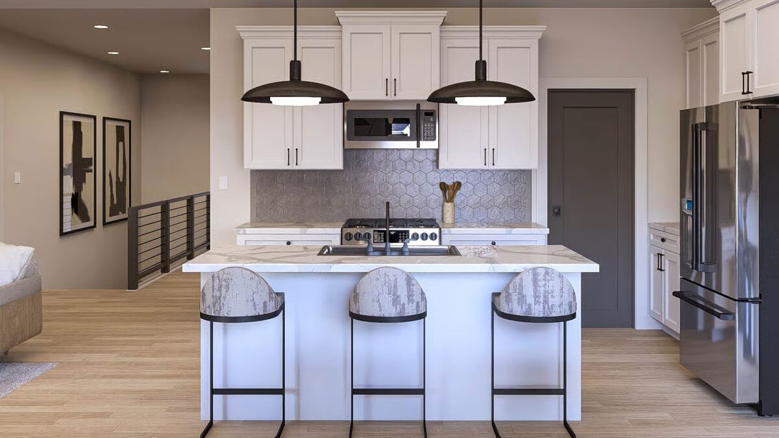
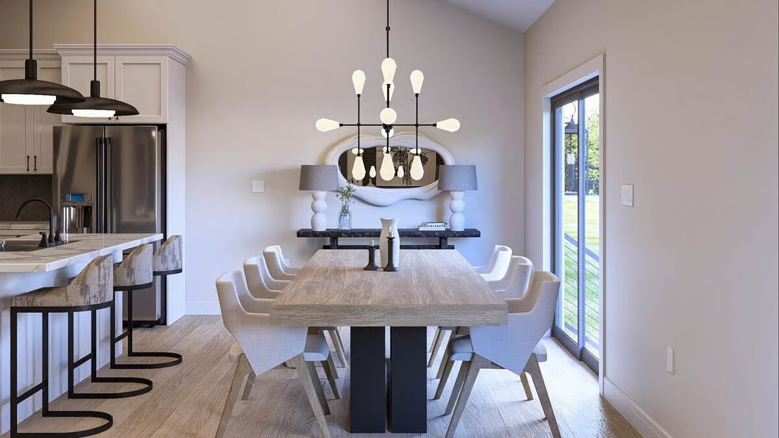
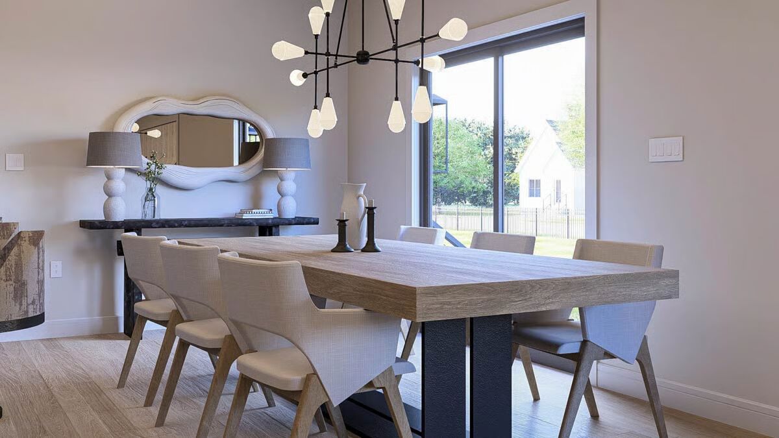
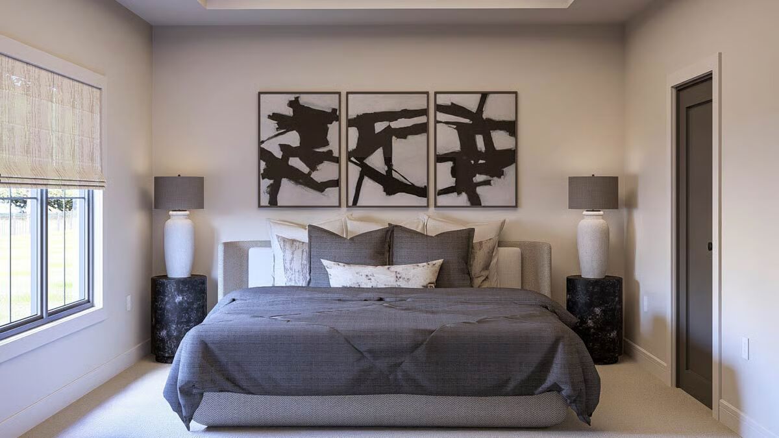
Modern Farmhouse with Open Layout & Optional Lower Level
Discover the perfect blend of style and comfort in this 1,787 sq. ft. modern farmhouse, offering 3 bedrooms, 2 full baths, and an attached 2-car garage with 483 sq. ft. of additional space.
Step into an open-concept living area where a cathedral-ceiling great room flows into the dining area and a chef-inspired kitchen.
The kitchen features a center island and a spacious butler’s walk-in pantry, seamlessly connected to the dining and laundry areas for everyday convenience.
The main-floor master suite provides a private retreat with an en-suite bath, while two additional bedrooms are positioned in a split layout for enhanced privacy. A mudroom with built-in storage, bench seating, and hooks offers easy garage access.
Outdoor living is ready for customization, with space for a deck or patio to enjoy the fresh air.
For those seeking more room, the optional 1,325 sq. ft. lower level includes a family room, recreation room, additional bedroom, and full bath—perfect for entertaining or hosting guests.
