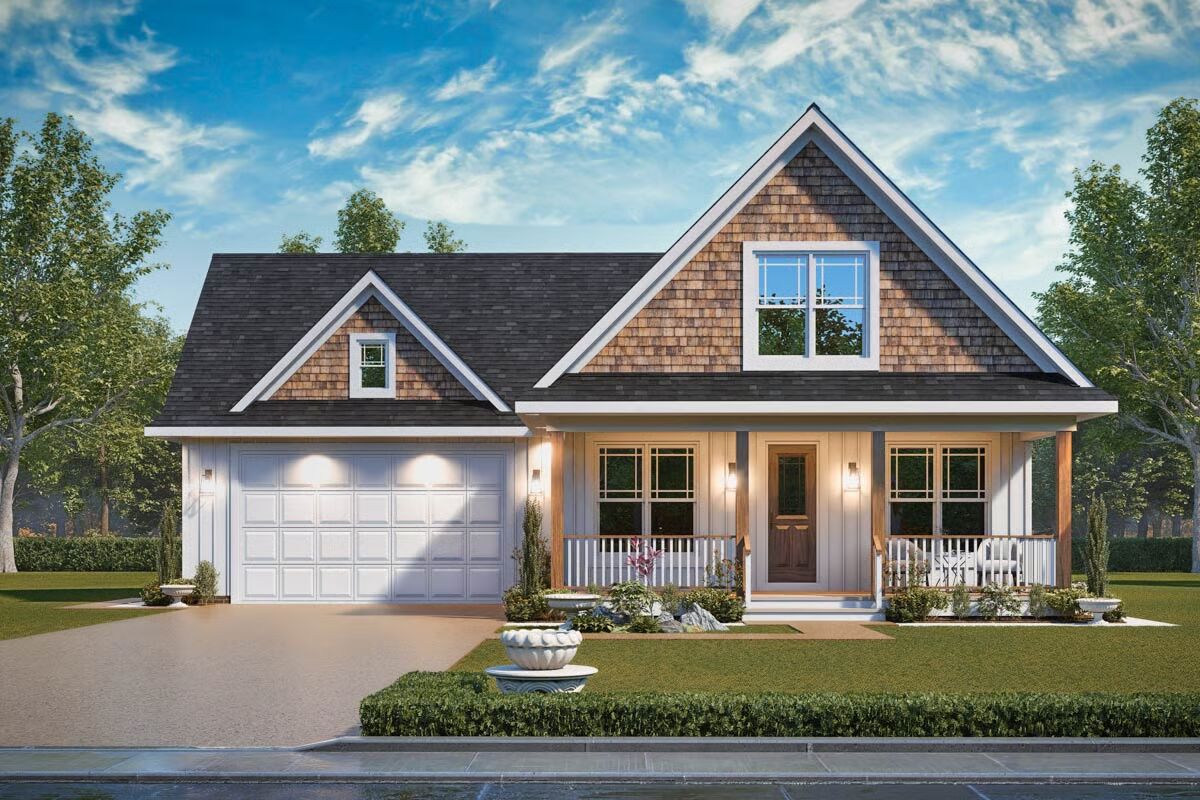
Specifications
- Area: 1,534 sq. ft.
- Bedrooms: 3
- Bathrooms: 2.5
- Stories: 2
- Garages: 2
Welcome to the gallery of photos for Charming Cottage House with 2-Story Layout and Optional Bonus Room. The floor plans are shown below:
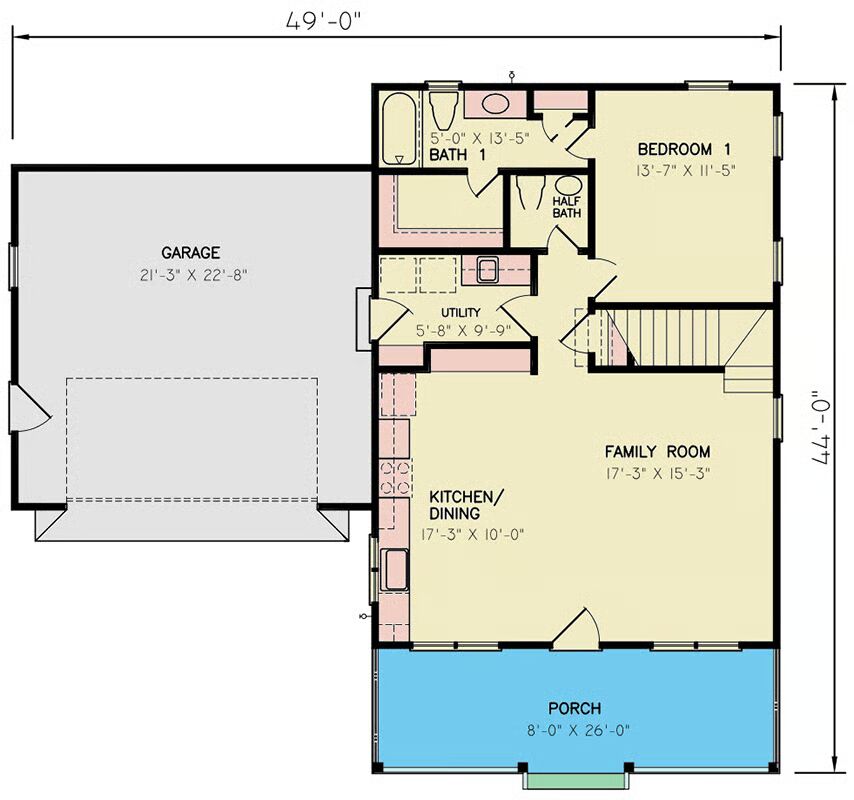
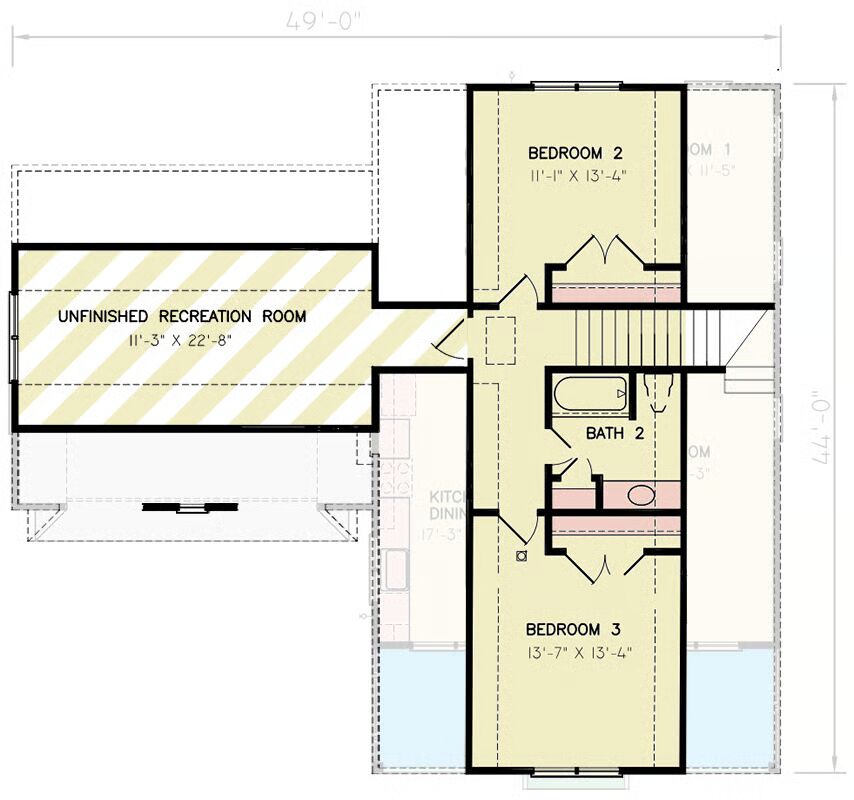
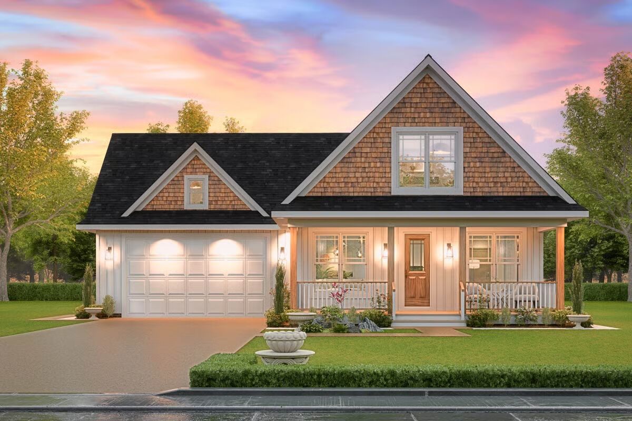
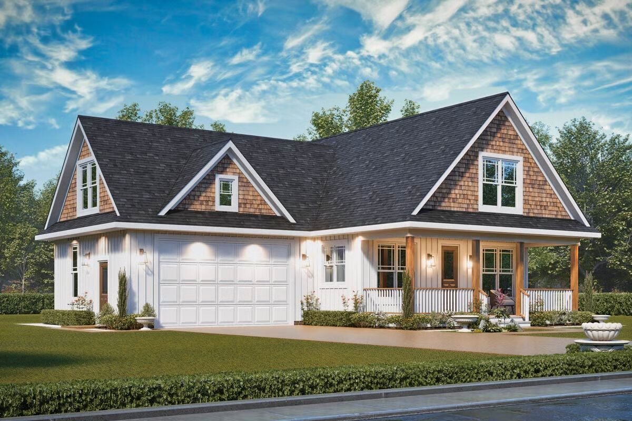
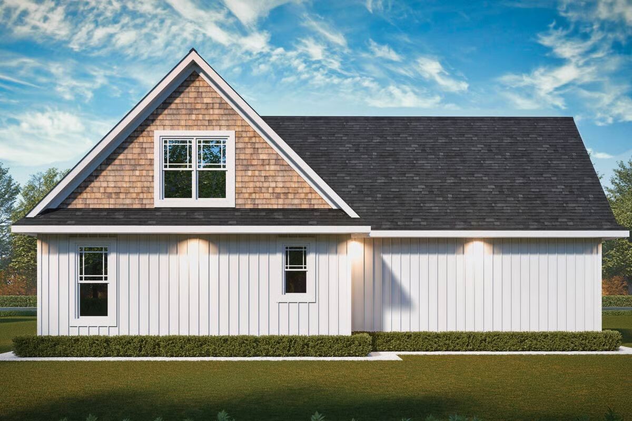
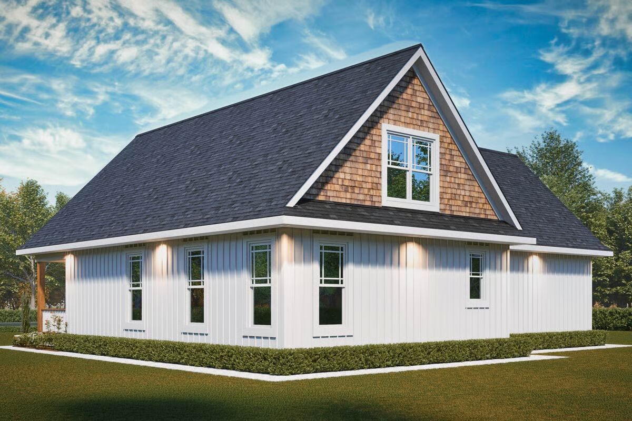
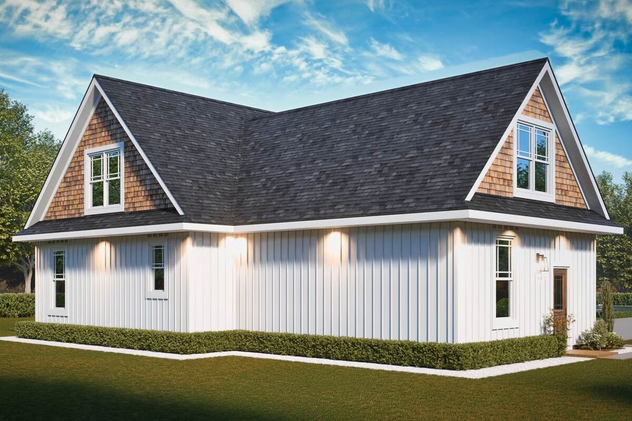
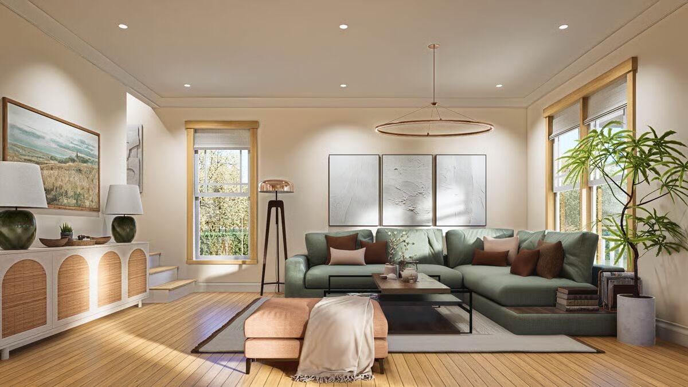
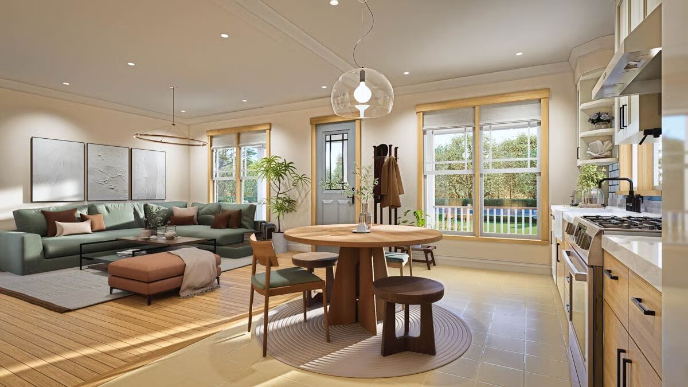
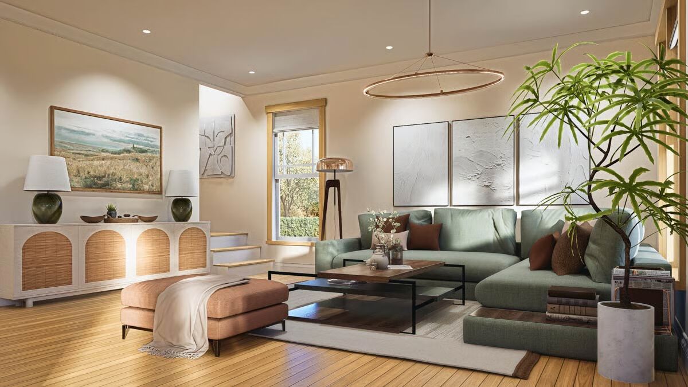
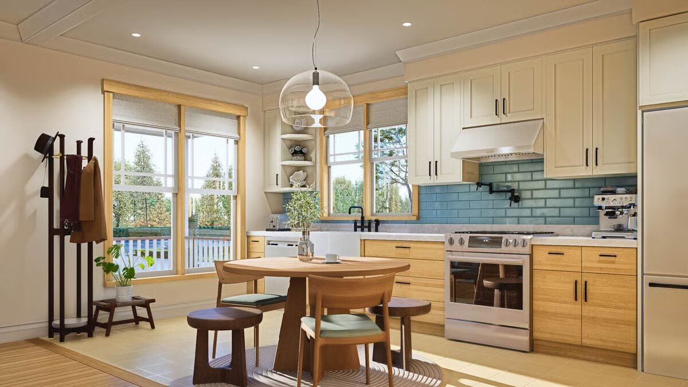
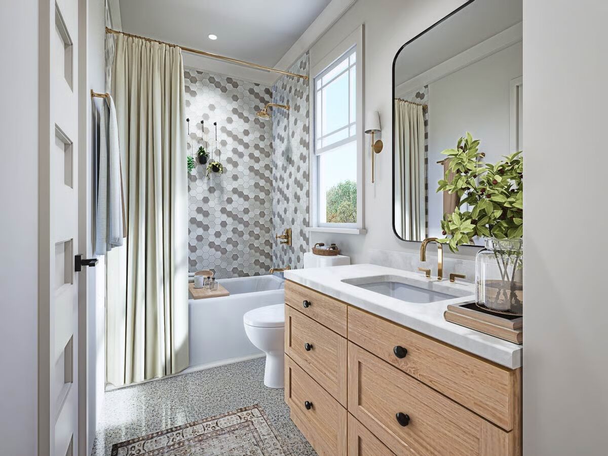
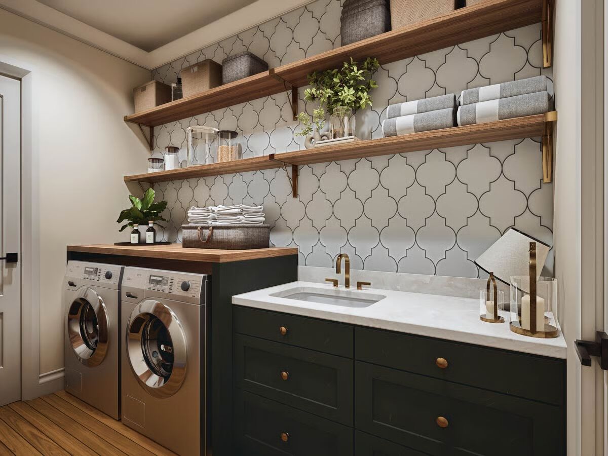
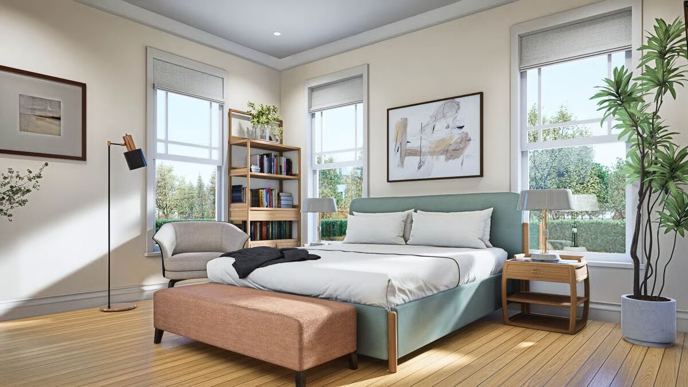
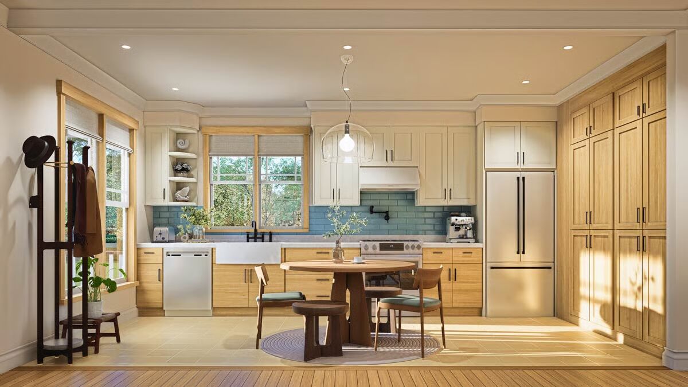
Charming Cottage-Style Home with Room to Grow.
Discover this 1,534 sq. ft. cottage-inspired home that combines timeless curb appeal with practical design.
Featuring 3 bedrooms, 2.5 bathrooms, and a 2-car front-entry garage (506 sq. ft.), the exterior is highlighted by gabled rooflines, cedar shake accents, and a welcoming 208 sq. ft. covered front porch—perfect for relaxing afternoons.
Inside, the open-concept main level offers a sun-filled family room that flows seamlessly into a U-shaped kitchen and dining area, blending everyday functionality with casual charm.
The first-floor primary suite provides a private bath and convenient access to the spacious utility room and half bath.
Upstairs, two additional bedrooms share a full bath, creating privacy from the primary suite while maintaining a smart, compact footprint. Above the garage, a 305 sq. ft. unfinished bonus room offers exciting potential for a future recreation space, studio, or home office.
With its thoughtful layout, inviting style, and room for expansion, this home delivers comfort, convenience, and character—whether you’re starting fresh, downsizing, or planning for a growing family.
