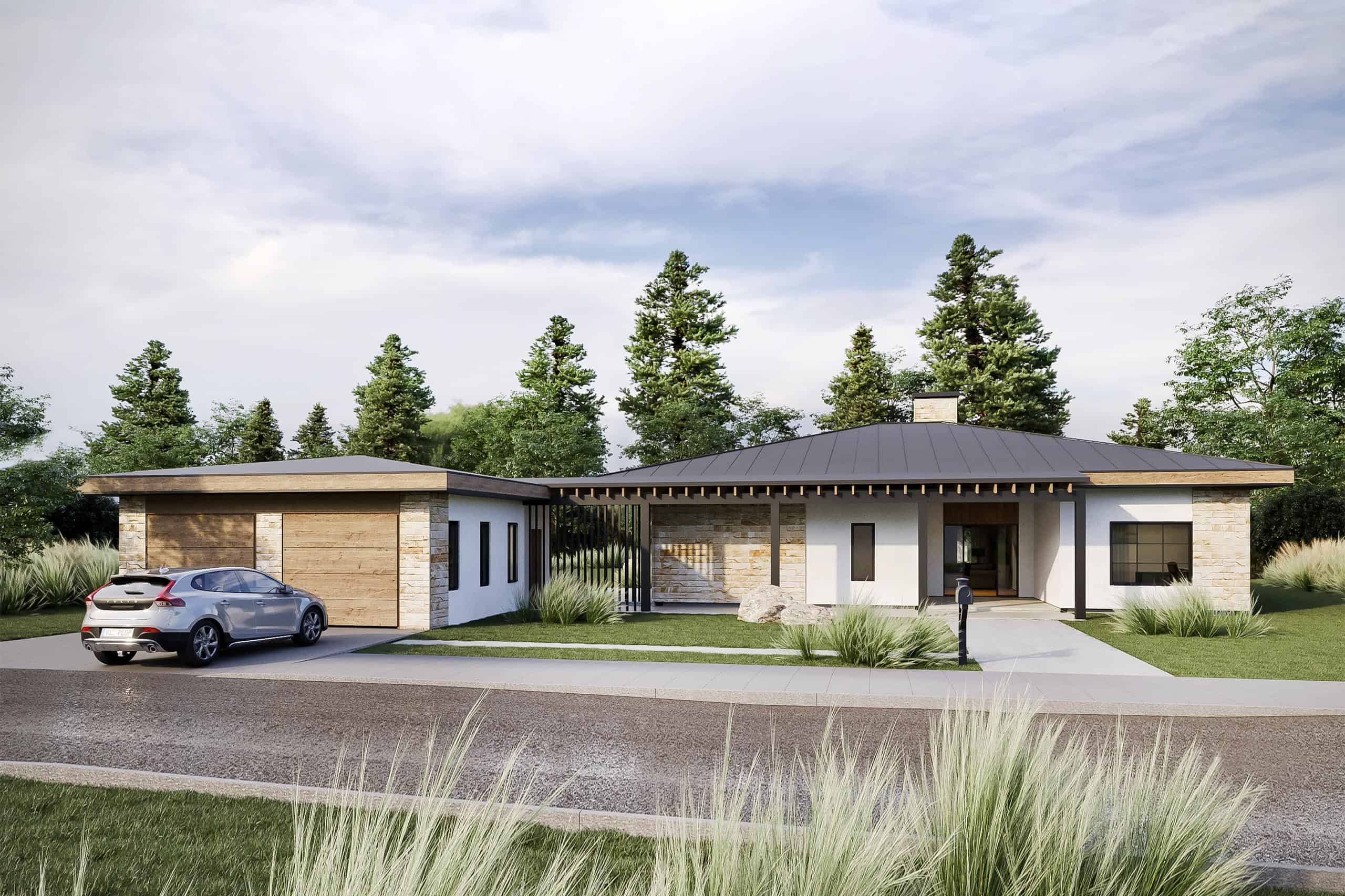
Specifications
- Area: 1,721 sq. ft.
- Bedrooms: 3
- Bathrooms: 2
- Stories: 1
- Garages: 2
Welcome to the gallery of photos for Truoba 823. The floor plans are shown below:
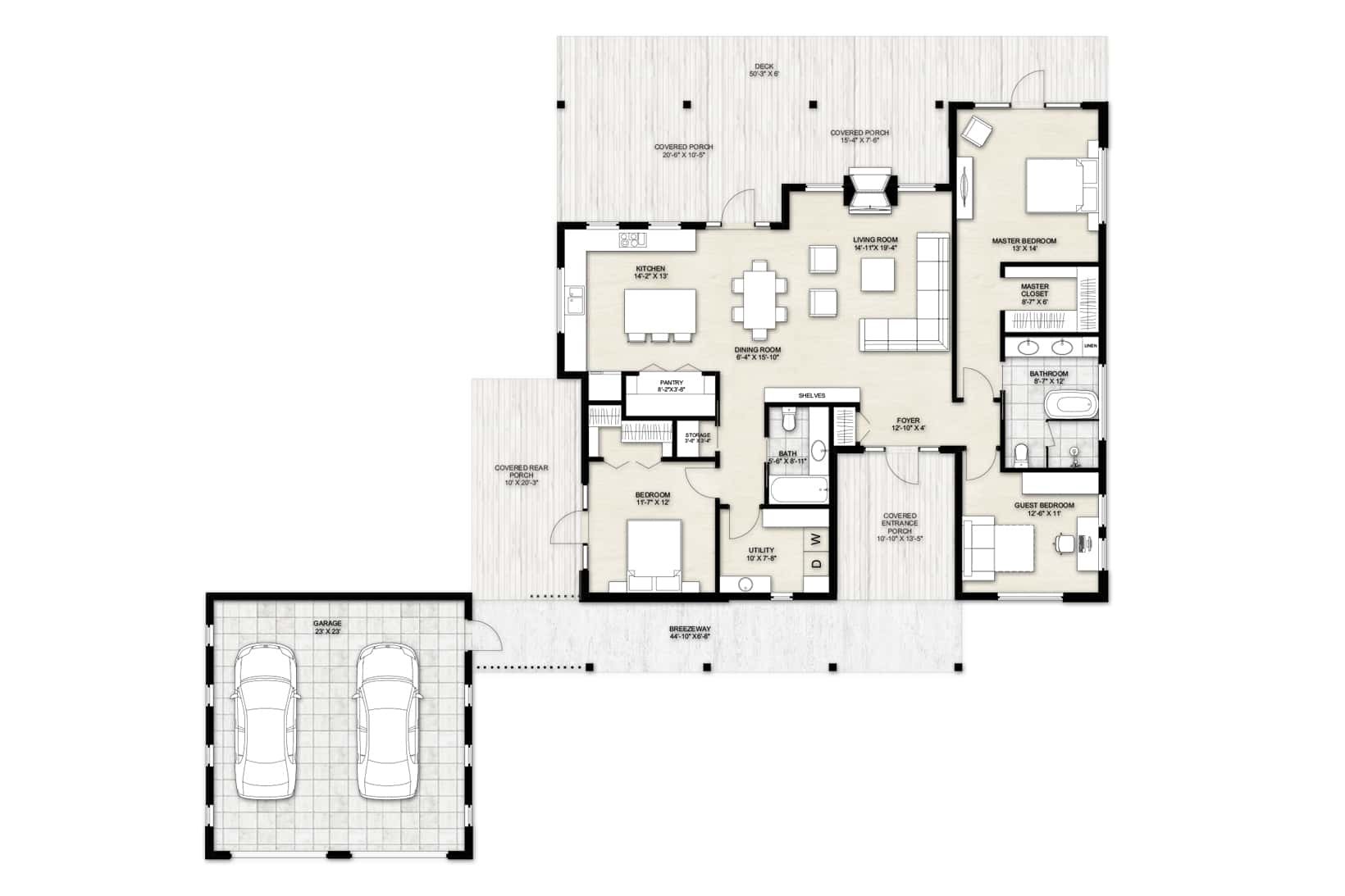
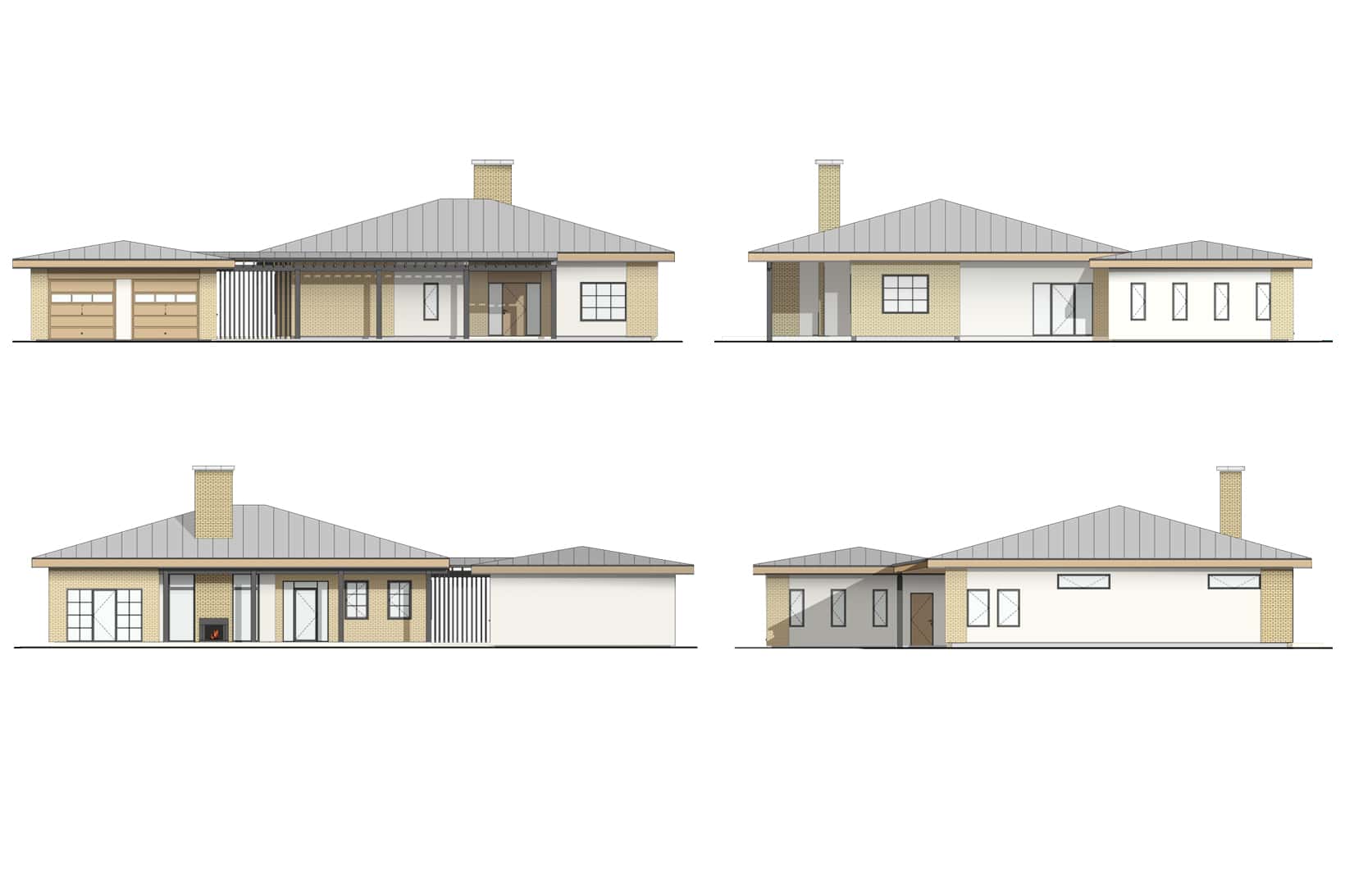

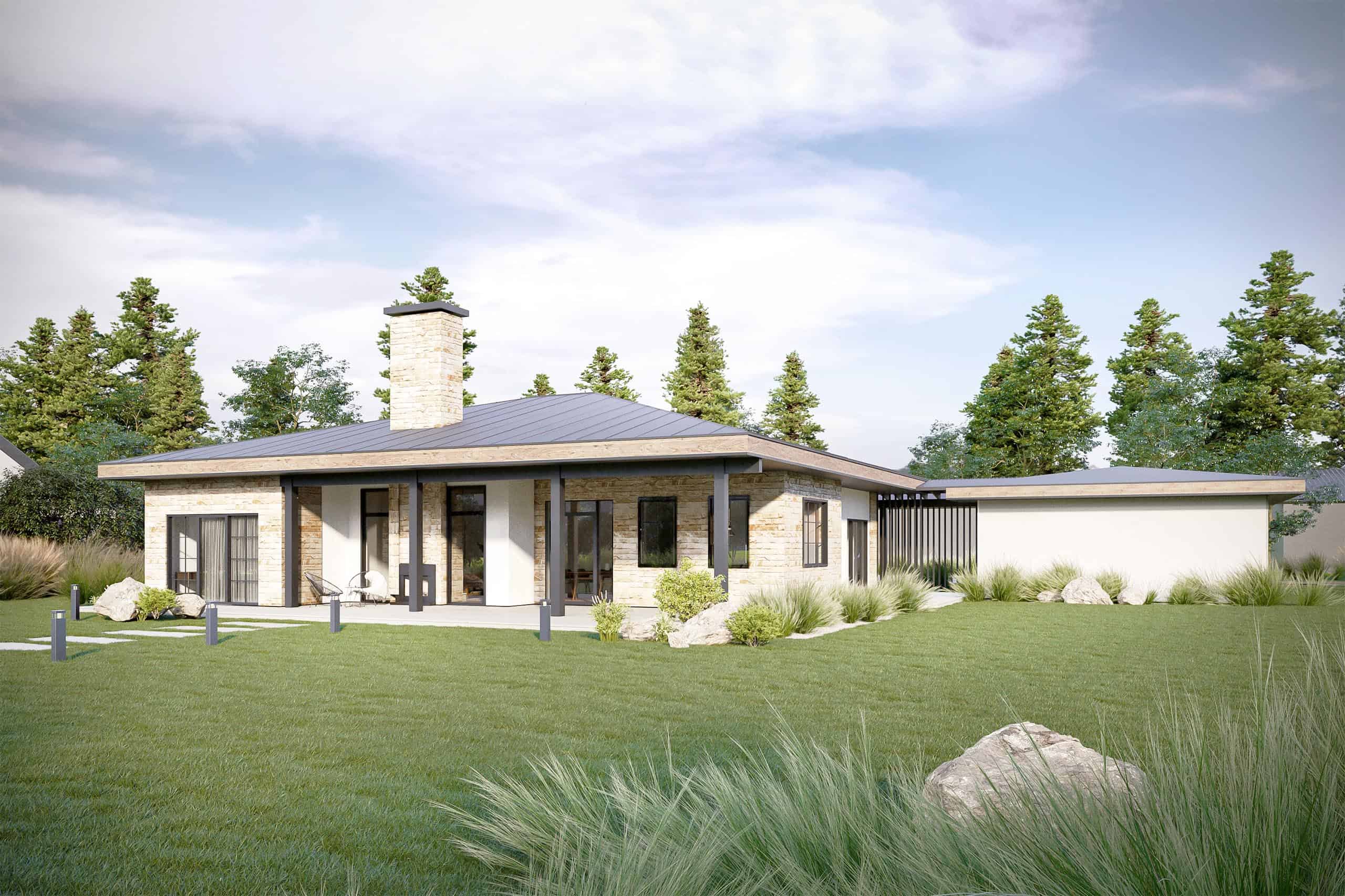
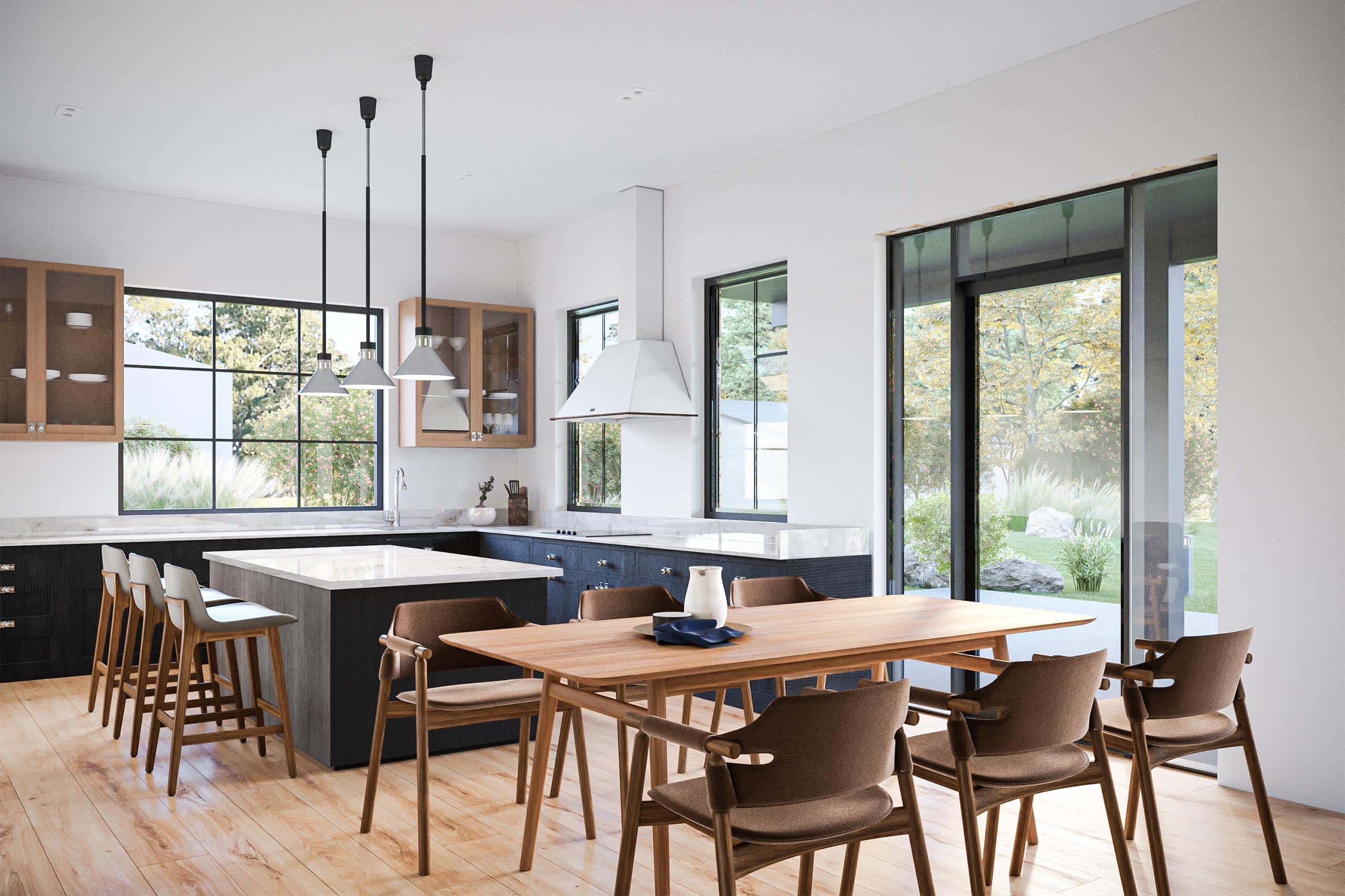
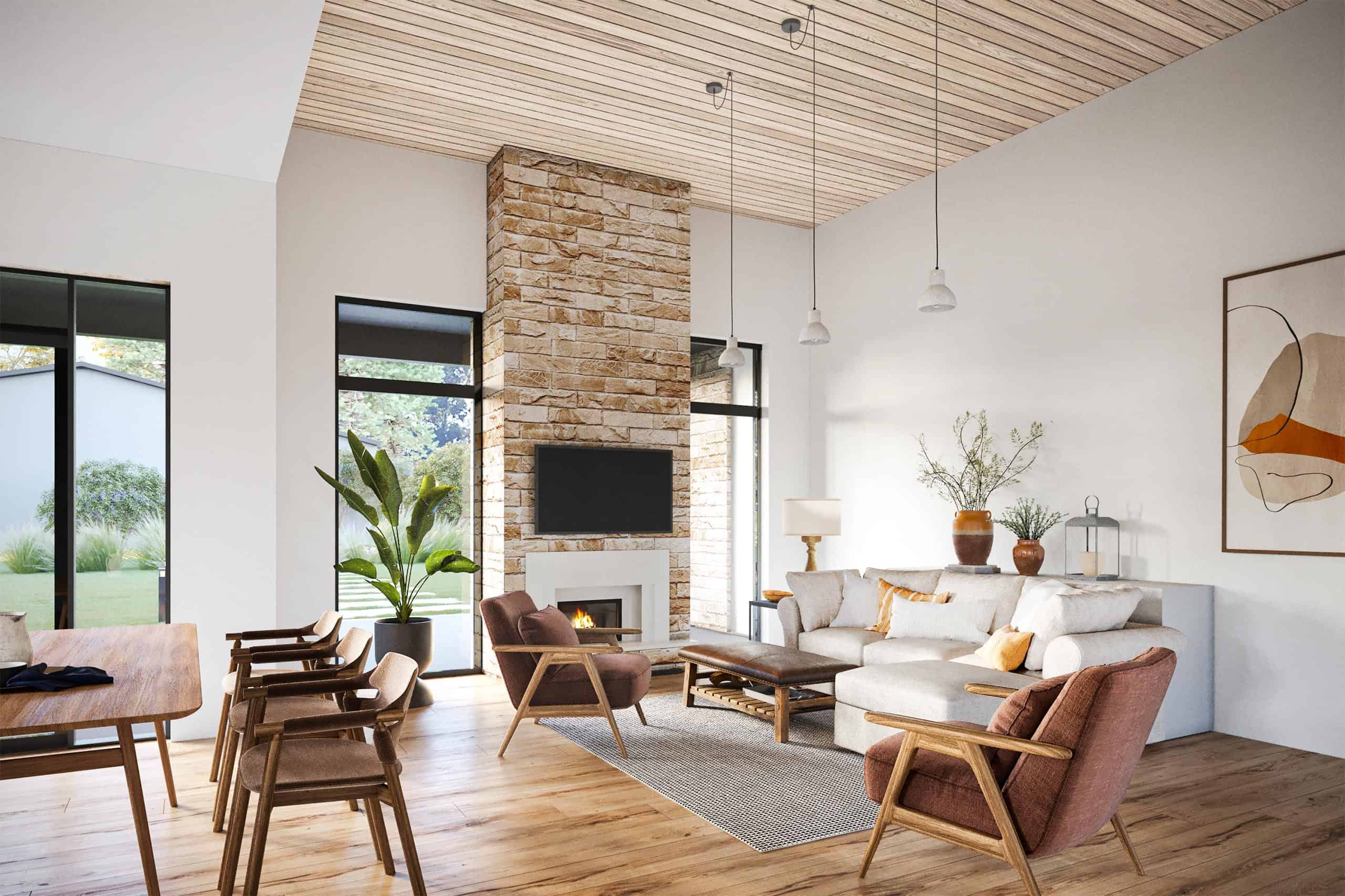
Experience the perfect balance of style and functionality in this striking Transitional Farmhouse, showcasing a sophisticated blend of wood, stone, and steel that elevates its curb appeal.
Offering 2,563 square feet of thoughtfully designed living space, this 4-bedroom, 3.5-bathroom home also includes a 336 sq ft future bonus room over the 2-car garage—ideal for expanding your lifestyle.
Step inside to a welcoming entryway that flows into an open-concept layout, designed with family living and entertaining in mind. The heart of the home is the expansive great room, filled with natural light and designed for connection.
Just steps away, the chef-inspired kitchen boasts an oversized island with seating for six, a spacious walk-in pantry, and abundant cabinetry for storage.
The nearby dining area offers seamless access to the covered rear porch—perfect for al fresco dining or enjoying quiet mornings.
Retreat to the main-level primary suite, a luxurious haven featuring dual walk-in closets, a spa-like en-suite bath, and private access to a charming side porch for added tranquility. A main-level guest suite provides comfort and privacy for overnight visitors.
Upstairs, a future bonus room above the garage offers flexibility to create a media room, playroom, or private home office, adapting to your family’s evolving needs.
Designed with generous windows and intentional sightlines, this home feels airy and bright throughout. Covered front and rear porches invite you to relax outdoors, completing the perfect setting for everyday living or weekend entertaining.
This Transitional Farmhouse plan blends modern luxury with timeless charm—ideal for homeowners who value craftsmanship, comfort, and versatility in a forever home.
You May Also Like
3-Bedroom Exclusive Southern Home with Wraparound Porch (Floor Plan)
The Shady Grove Cabin Home With 2 Bedrooms & 3 Bathrooms (Floor Plans)
Double-Story, 5-Bedroom Luxury European Home with Expansive Great Room & Rear Porch (Floor Plans)
3-Bedroom Cranberry Gardens Charming Farmhouse Style House (Floor Plans)
Single-Story, 3-Bedroom Farmhouse-Inspired Barndominium with Wraparound Porch (Floor Plan)
Multi-Bedroom Modern Farmhouse With Bonus Room Option (Floor Plans)
4-Bedroom Modern Farmhouse Ranch with Impressive Primary Suite (Floor Plans)
Double-Story, 3-Bedroom The Willowbrook: Second Floor Master (Floor Plans)
Single-Story, 5-Bedroom Barn Style with Mud Room (Floor Plans)
3-Bedroom 1,600 Square Foot Barndominium with Drive-Through Garage (Floor Plans)
Modern Farmhouse with a Game Room and a Bonus Room (Floor Plans)
Single-Story, 3-Bedroom Acadian Home with Main Floor Master (Floor Plans)
4-Bedroom The Herndon: Special Ceiling Treatments (Floor Plans)
Single-Story, 3-Bedroom Large Pepperwood Cottage With 2 Full Bathrooms & 1 Garage (Floor Plan)
3-Bedroom Country Craftsman House with Vaulted Great Room and 2-Car Garage (Floor Plans)
Single-Story, 4-Bedroom The Peyton: European inspired house (Floor Plans)
5-Bedroom Rembrandt (Floor Plans)
Single-Story, Modern Farmhouse with Flex Room and Abundant Outdoor Space (Floor Plans)
3-Bedroom Hemlock House (Floor Plans)
Double-Story, 1-Bedroom Rustic Garage with Great Room (Floor Plans)
3-Beedroom Shutesbury (Floor Plans)
3-Bedroom Ranch-Style Cottage Home With 3 Bathrooms & 2-Car Garage (Floor Plans)
Single-Story, 3-Bedroom Craftsman Farmhouse-Style House with Bonus Room (Floor Plans)
Single-Story, 4-Bedroom The Evangeline: Charming Craftsman House (Floor Plans)
3-Bedroom Sunbury II (Floor Plans)
Double-Story, 3-Bedroom Newport House (Floor Plans)
Country Home With Marvelous Porches (Floor Plans)
Double-Story, 3-Bedroom Rustic House with 2-Car Attached Garage (Floor Plans)
4-Bedroom Farmhouse with Vaulted Ceilings (Floor Plans)
Modern Farmhouse with 4-Car Courtyard-Entry Garage (Floor Plans)
Farmhouse-style House with Home Office and Split Bed Layout (Floor Plan)
4-Bedroom 4626 Sq Ft Luxury with Exercise Room (Floor Plans)
5-Bedroom Seaside Lodge (Floor Plans)
Double-Story, 3-Bedroom Country Cottage House on Pilings with Elevator (Floor Plan)
4-Bedroom The Wentworth: Traditional Brick Charmer (Floor Plans)
Lovely Mountain Craftsman Home with Ample Storage Space (Floor Plans)







