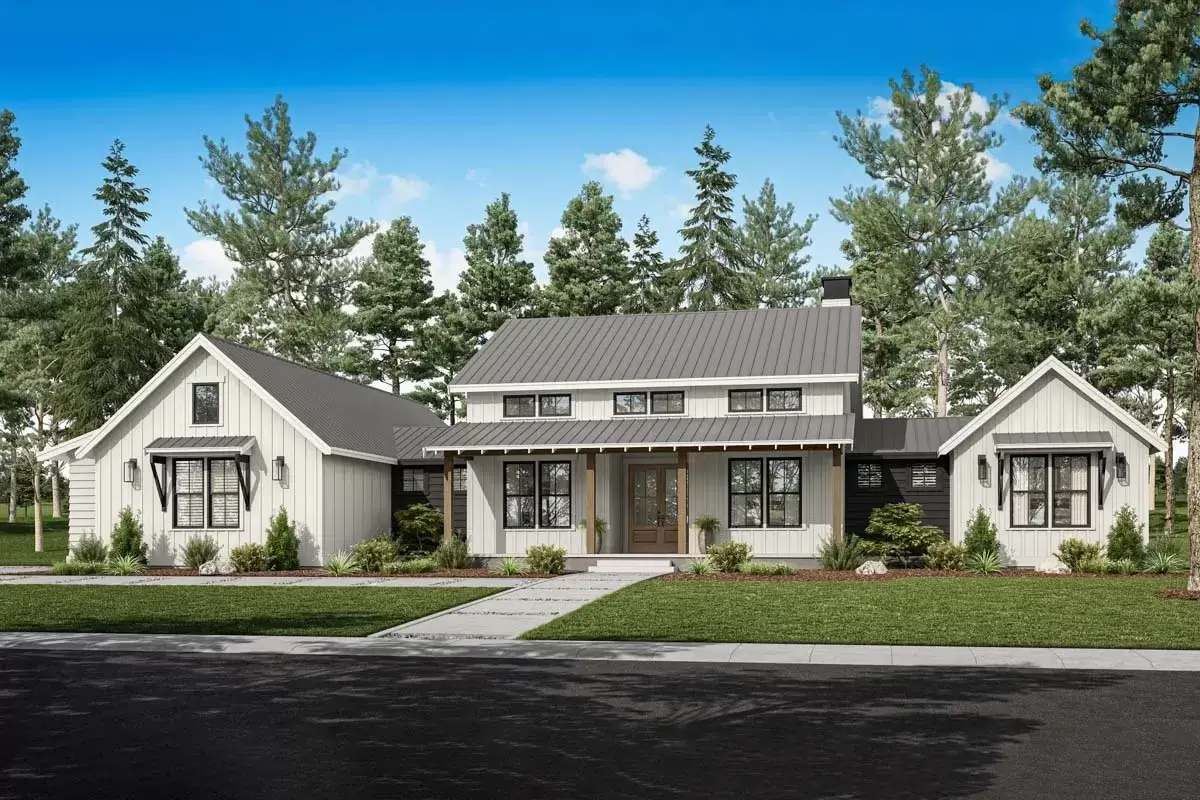
Specifications
- Area: 2,396 sq. ft.
- Bedrooms: 4
- Bathrooms: 2.5
- Stories: 1
- Garages: 2
Welcome to the gallery of photos for Modern Farmhouse with Vaulted Great Room. The floor plan is shown below:
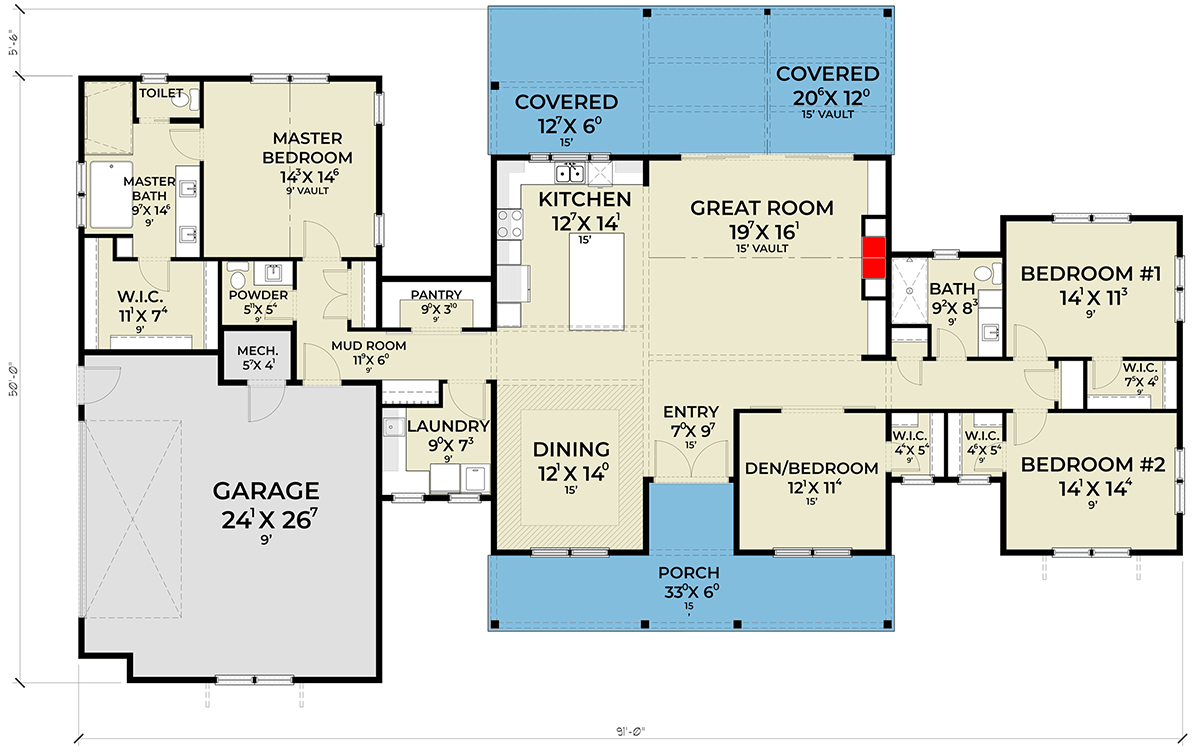

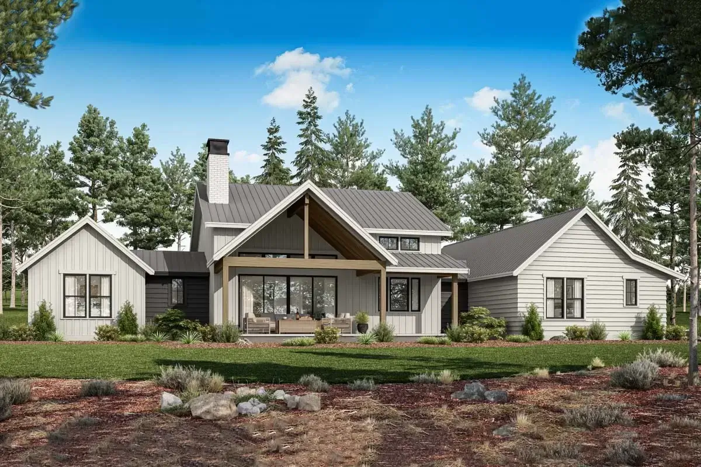
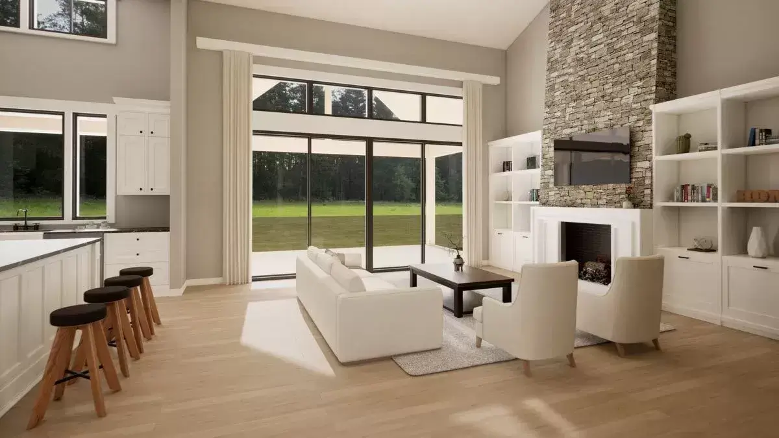
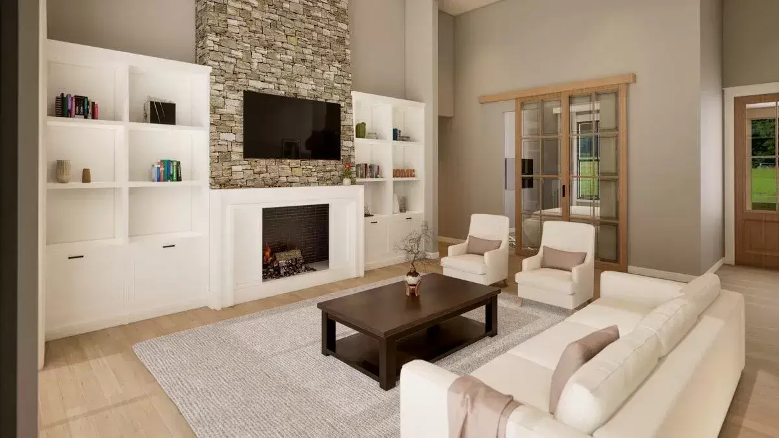
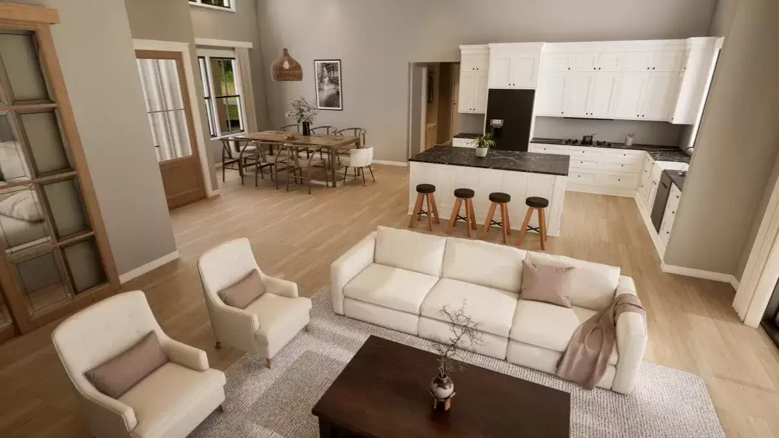
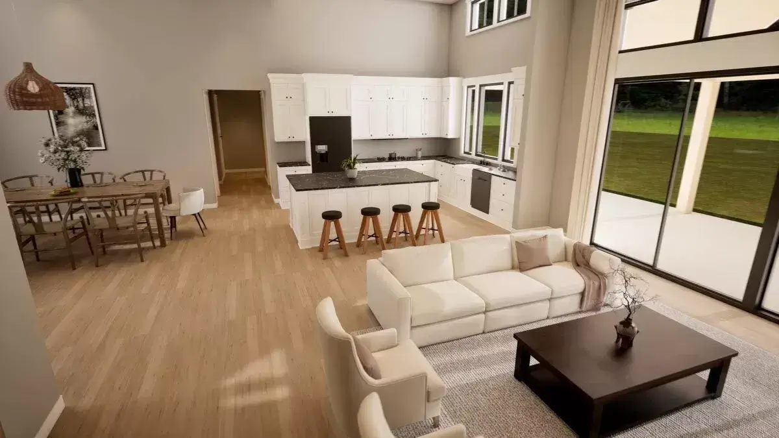
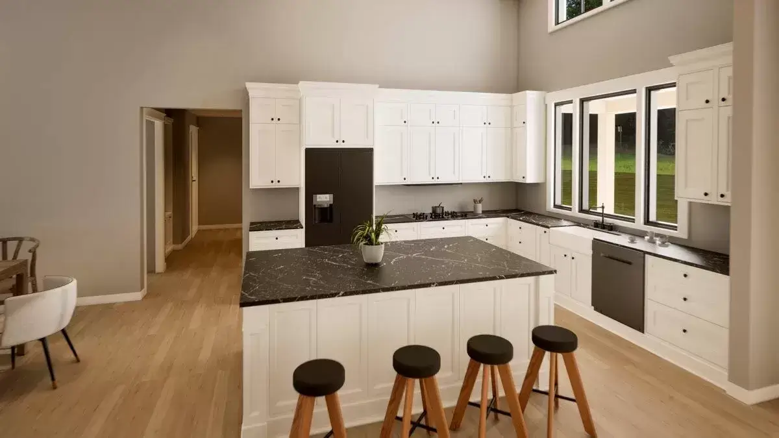
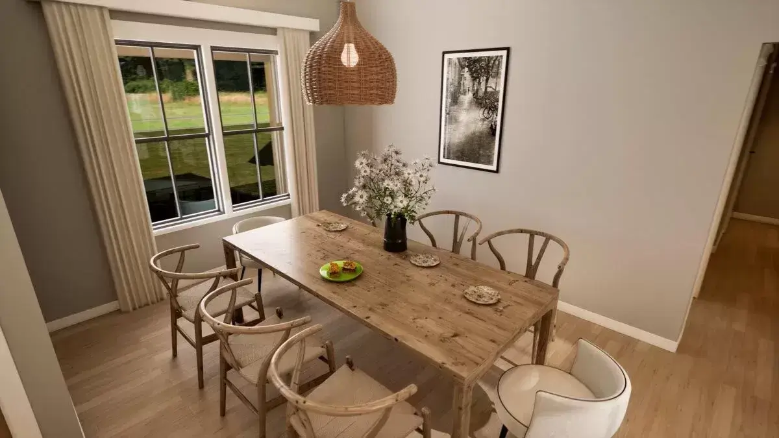
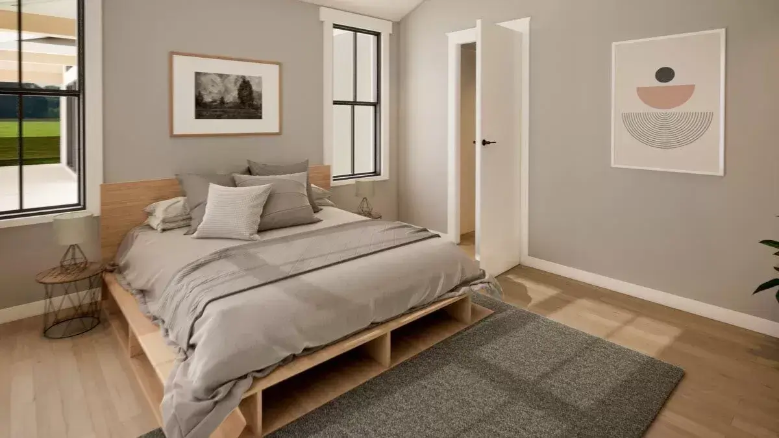
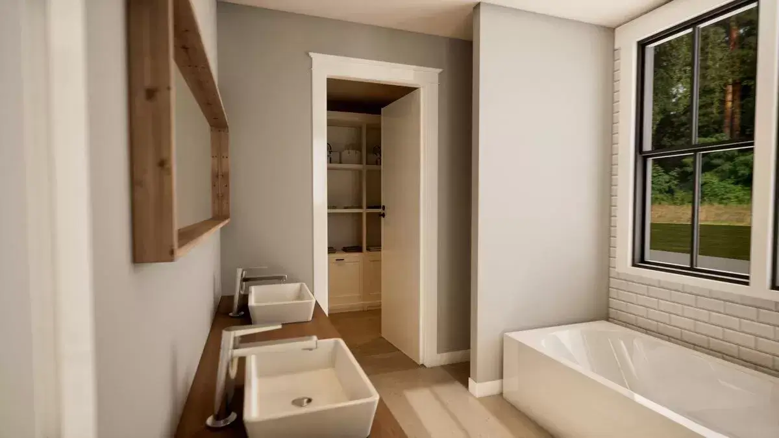
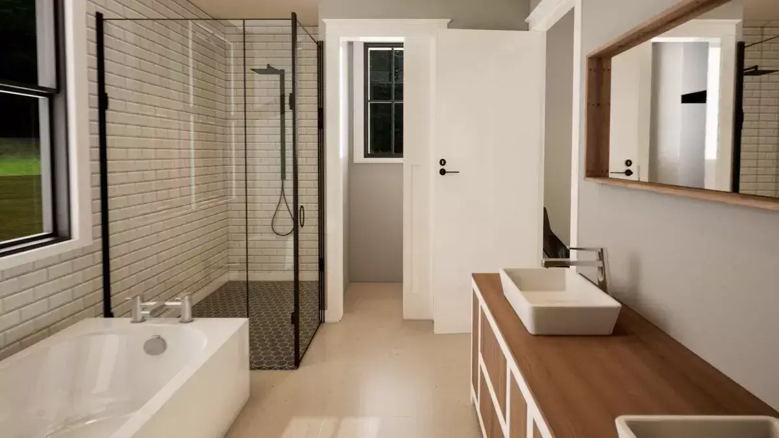
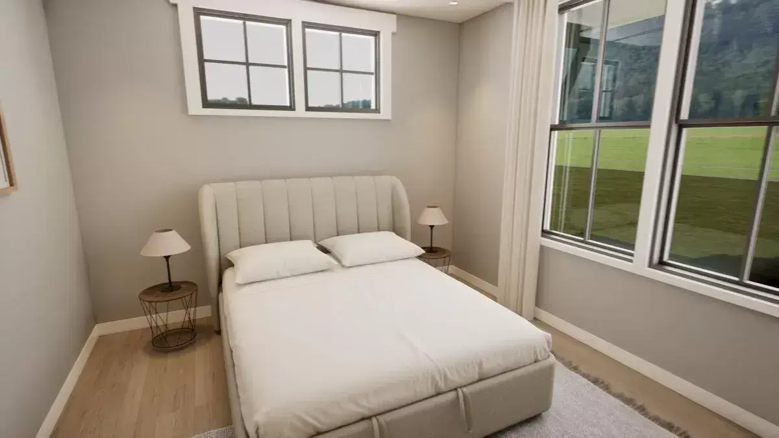
This contemporary farmhouse design boasts 4 bedrooms and 2.5 bathrooms, offering a total of 2396 square feet of cozy living space, complete with a convenient 2-car garage measuring 659 square feet. Inside, enjoy the privacy-enhancing split bedroom layout.
Step through the French doors from the 6-foot deep front porch, featuring an extended section in front of the entrance, into an expansive open-concept area.
The vaulted great room, with a soaring 15-foot ceiling and a fireplace, beckons relaxation. Sliding doors lead out to the rear covered porch, seamlessly blending indoor and outdoor living.
The island kitchen features a double sink overlooking the backyard and a spacious walk-in pantry. Adjacent to the kitchen, the dining room offers a picturesque view of the front surroundings.
Source: Plan 280193JWD
