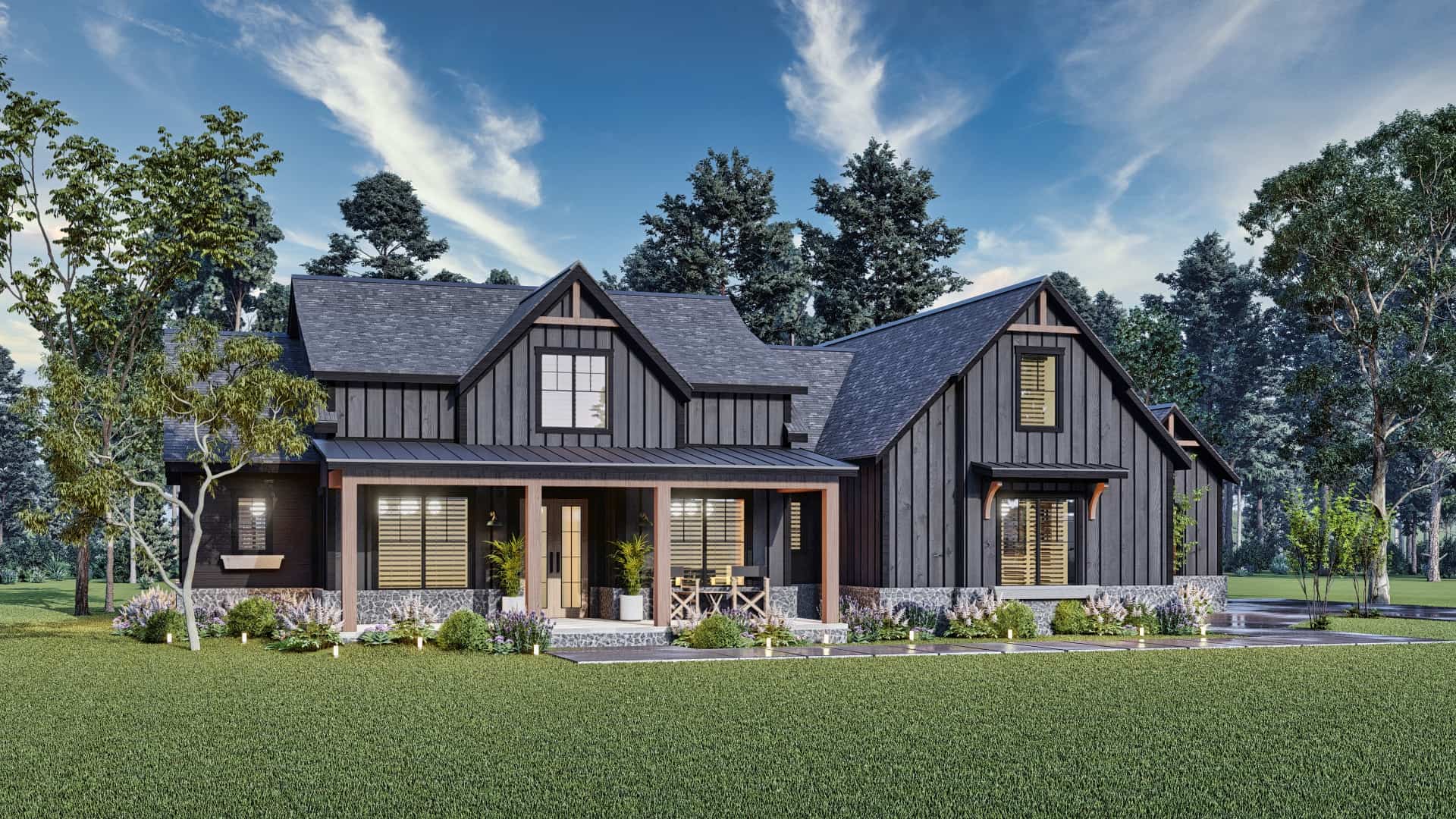
Specifications
- Area: 2,764 sq. ft.
- Bedrooms: 4
- Bathrooms: 3.5
- Stories: 1
- Garages: 2
Welcome to the gallery of photos for Modern Farmhouse Ranch with Impressive Primary Suite. The floor plans are shown below:
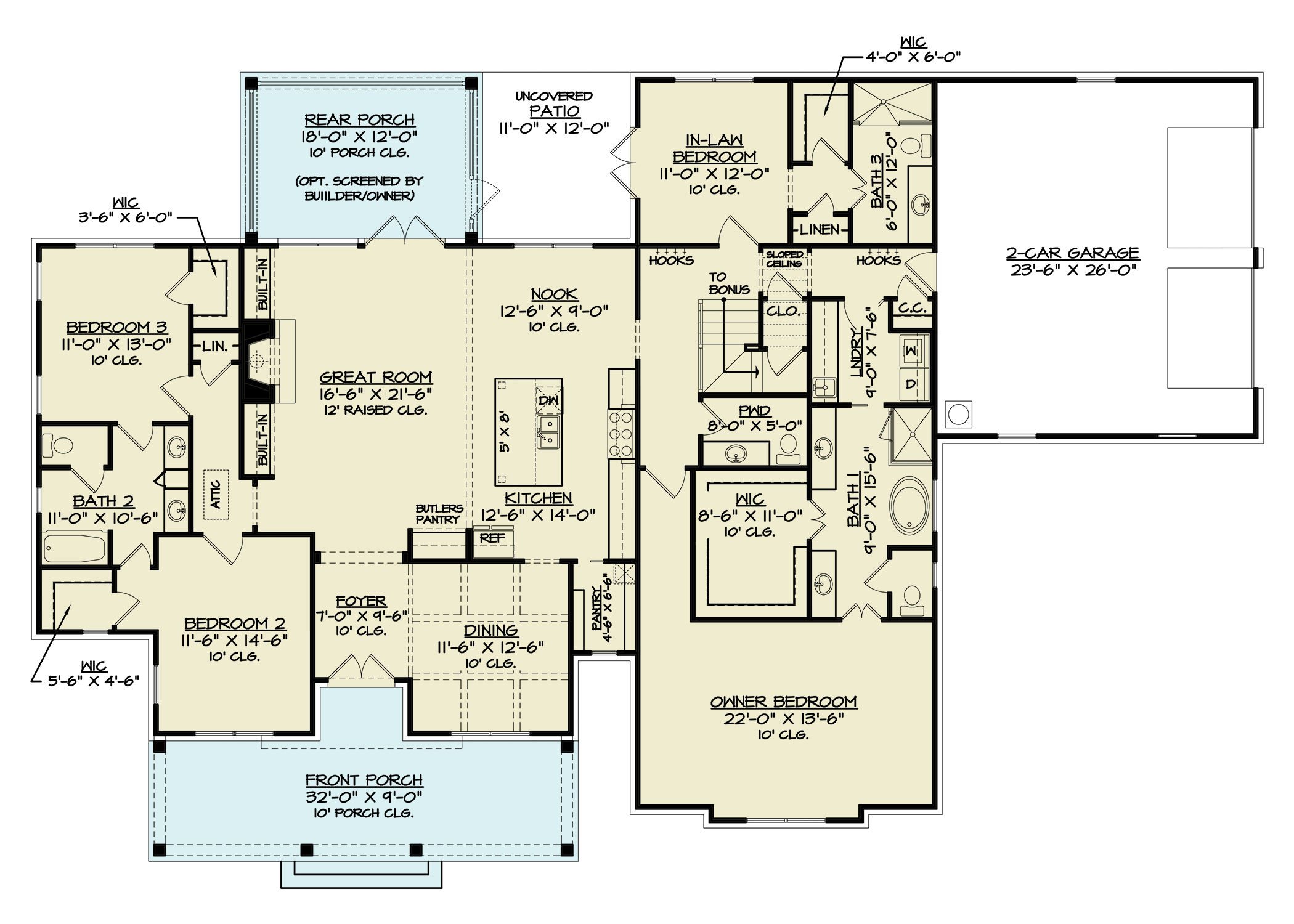
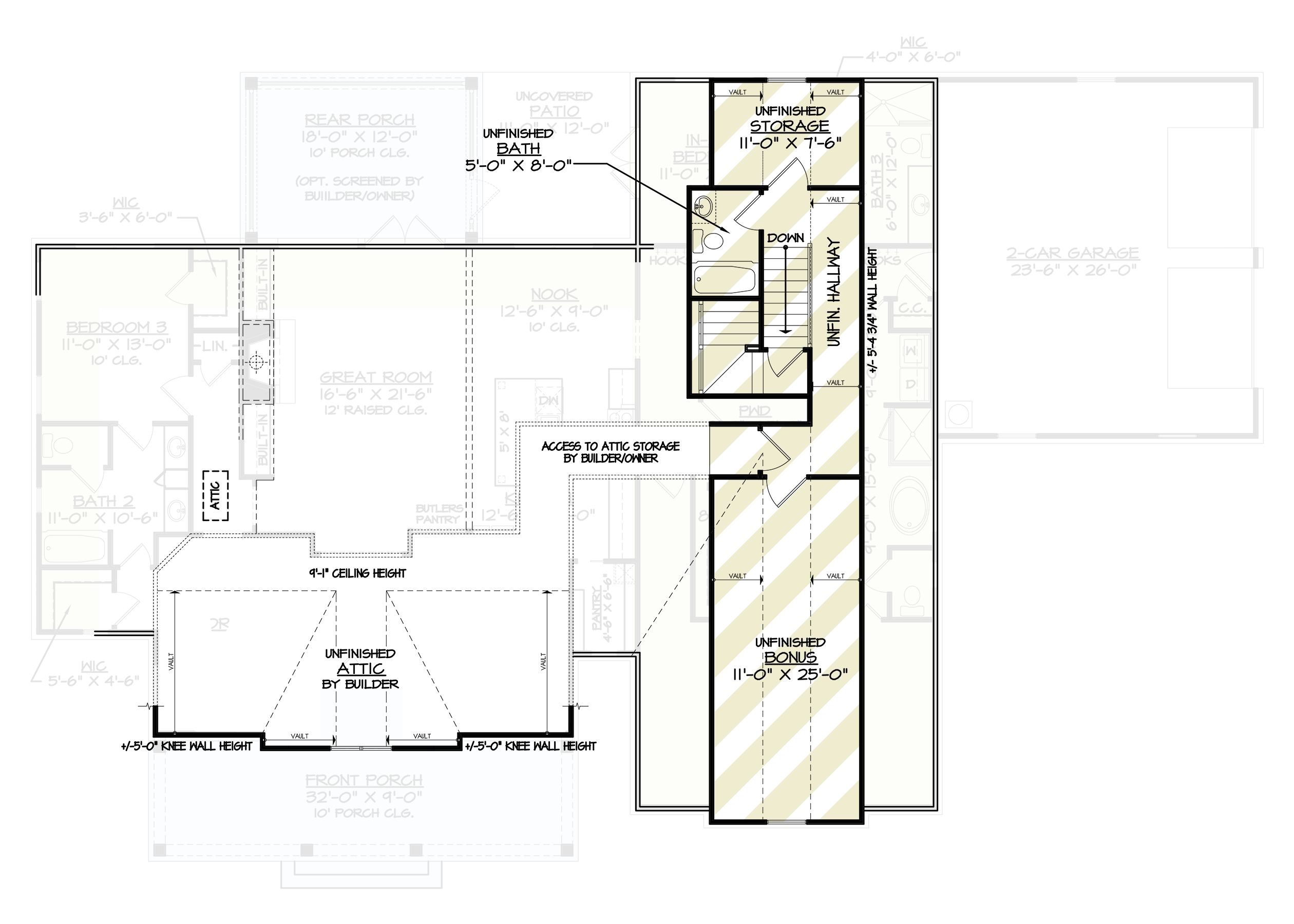

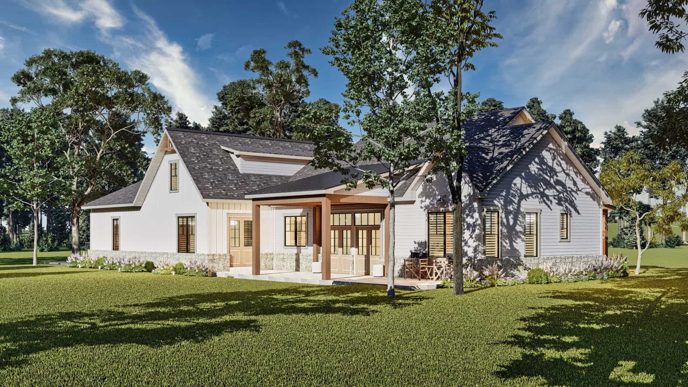
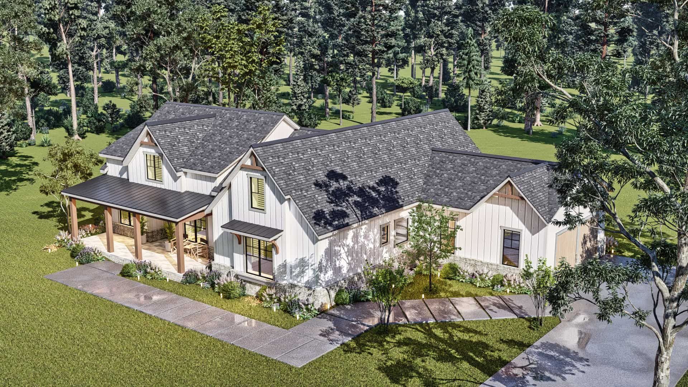
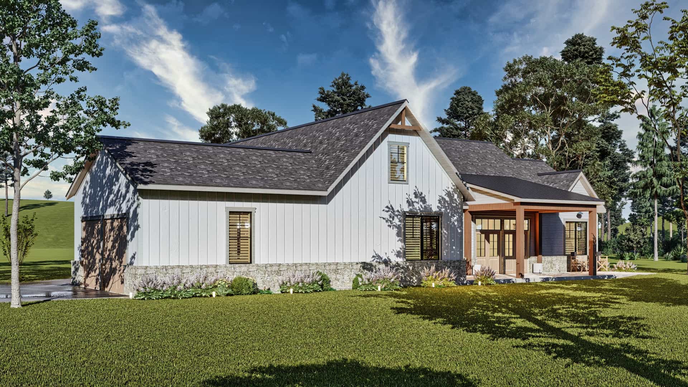
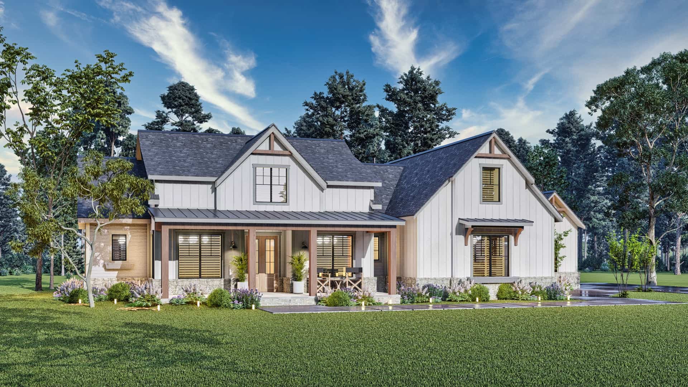
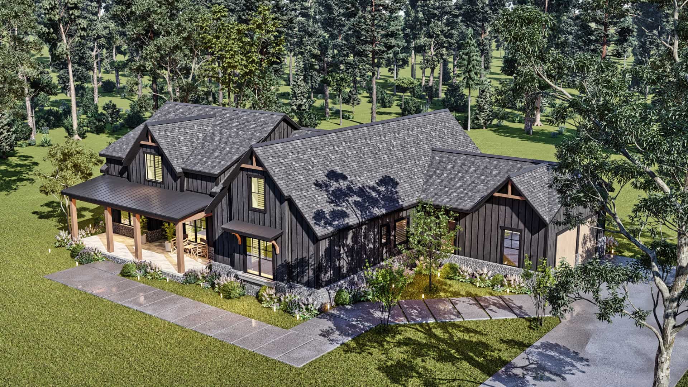
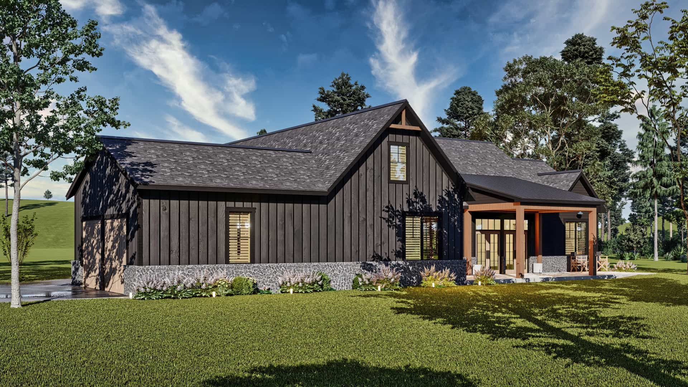
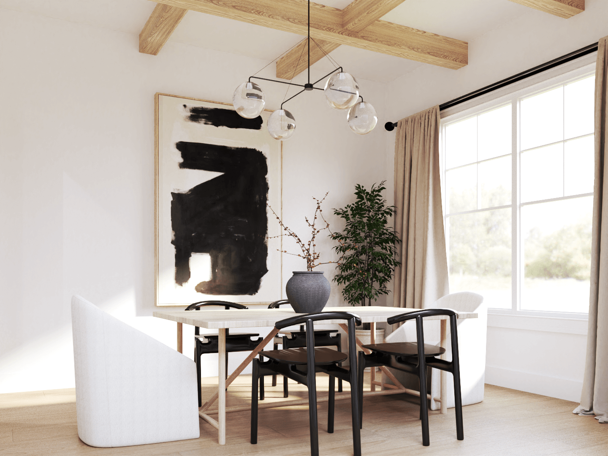
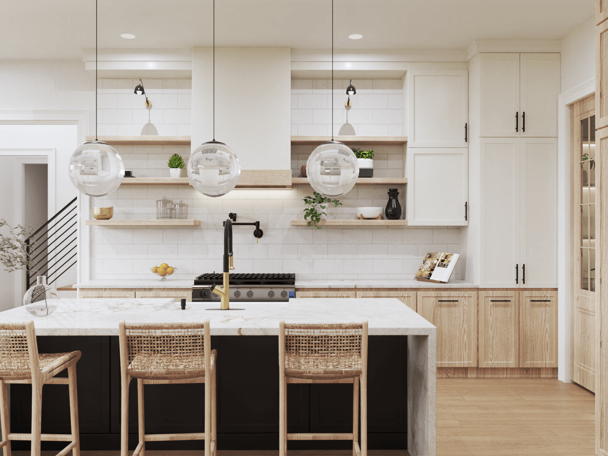
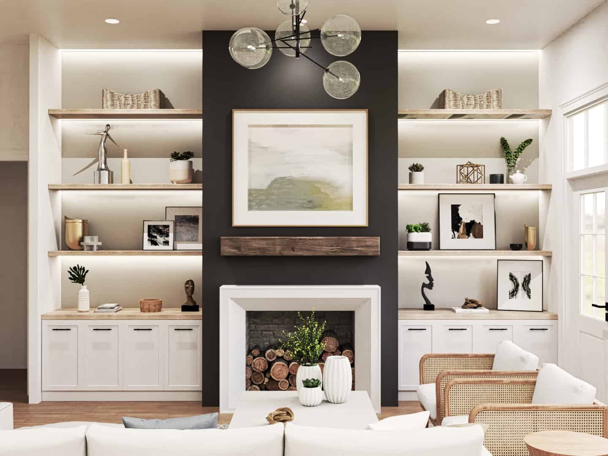
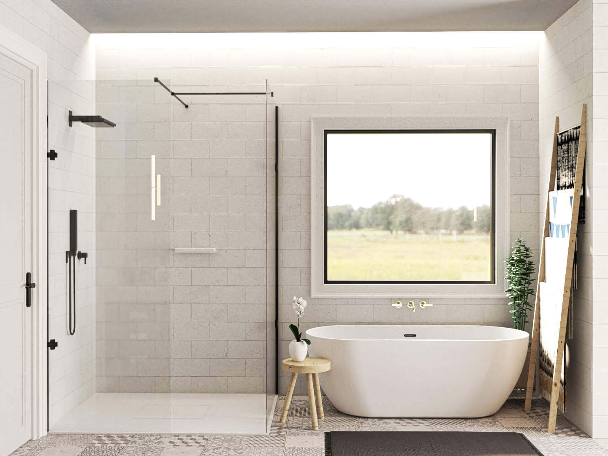
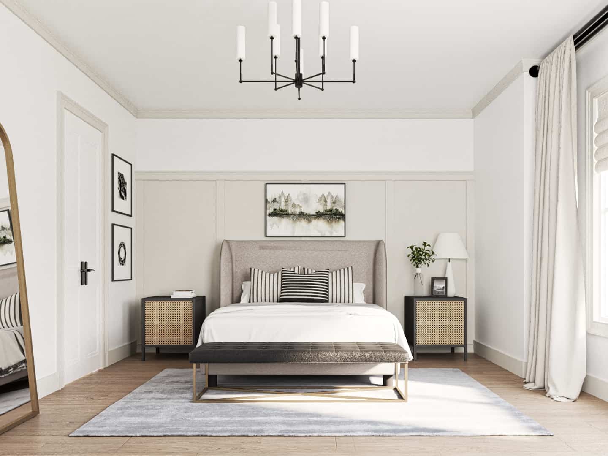
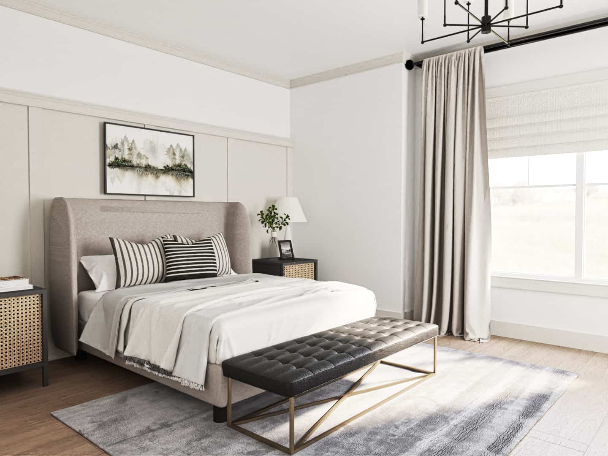
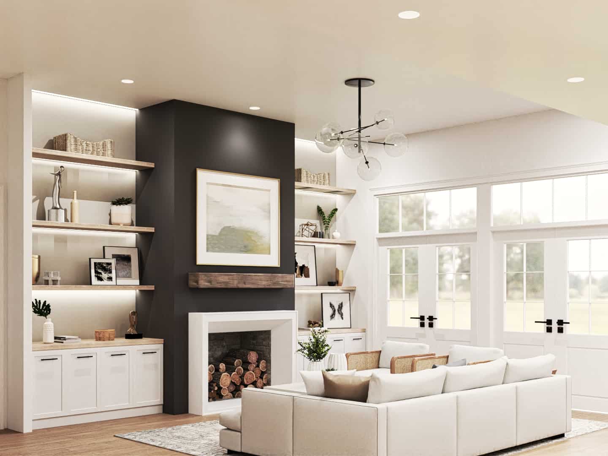
This spacious 2,764-square-foot residence features four bedrooms, three and a half bathrooms, a bonus room, breakfast area, butler’s pantry, covered porches, fireplace, formal dining room,
Jack and Jill bathroom, kitchen island, master with laundry access, double vanity sink in the master bath, mudroom, open floor plan, generous storage, walk-in closets, and a convenient walk-in pantry.
It’s a harmonious fusion of expansive living space and sophisticated style!
Source: Plan # 106-1340
You May Also Like
Single-Story, 3-Bedroom The Lujack: Traditional Family Home (Floor Plans)
Mountain Ranch House with Optional Finished Basement Under 2,200 Sq. Ft. (Floor Plans)
4-Bedroom Peachtree House (Floor Plans)
Single-Story, 3-Bedroom Mountain Craftsman House with Outdoor Entertaining and Expansion (Floor Plan...
3-Bedroom Hollybush Exclusive Craftsman House (Floor Plans)
Double-Story Modern Barndominium-Style House With Huge Deck & Upside-Down Layout (Floor Plans)
3-Bedroom Modern Barndominium-Style House under 2,000 Square Feet (Floor Plans)
Barndominium Under 2000 Square Feet with Vaulted Drive Through Workshop (Floor Plans)
Double-Story, 6-Bedroom Barndominium Home With Wraparound Porch (Floor Plans)
4-Bedroom The Ashley Beautiful Modern Farmhouse-Style Home (Floor Plans)
Double-Story Coastal House With Wide Outdoor Living Space (Floor Plans)
Double-Story, 3-Bedroom Barndominium Farm Style House (Floor Plan)
Double-Story, 3-Bedroom Compact Cottage House (Floor Plans)
3-Bedroom Narrow Modern Farmhouse: The Maxine (Floor Plans)
Single-Story, 3-Bedroom Northwest Craftsman-Style House With 2-Car Garage (Floor Plans)
3-Bedroom The Sutton: house with a brick and siding facade (Floor Plans)
3-Bedroom The Churchdown: Dramatic Home (Floor Plans)
4-Bedroom Home With Decks Galore (Floor Plans)
Double-Story, 3-Bedroom Modern Cabin with Window-Filled Rear (Floor Plan)
4-Bedroom Exclusive Traditional Southern Home with Symmetrical Front Elevation (Floor Plans)
Single-Story, 2-Bedroom New American House with Open Floor and Large Covered Patio in Back (Floor Pl...
3-Bedroom, Mountain Ranch Home with Sunroom and Lower Level Garage (Floor Plans)
Single-Story, 3-Bedroom The Foxford Rustic Ranch House (Floor Plan)
3-Bedroom Traditional House with 2-Car Garage (Floor Plans)
Double-Story, 3-Bedroom French House with Loft (Floor Plans)
2-Bedroom Open Concept 1,265 Square Foot Modern Cabin (Floor Plans)
2-Bedroom 18-Foot-Wide 2,040 Square Foot House with Detached Garage (Floor Plans)
3-Bedroom Mark Harbor Coastal Ranch Home (Floor Plans)
Waterfront Country Craftsman Home with Walk-out Basement (Floor Plans)
4-Bedroom Freya Contemporary Style House (Floor Plans)
Single-Story, 3-Bedroom New American House with Vaulted Covered Entry Porch (Floor Plans)
4-Bedroom Tuscan Masterpiece Home with Courtyard (Floor Plans)
1,662 Square Foot Expandable Ranch House (Floor Plans)
Double-Story, 1-Bedroom Rustic Garage with Great Room (Floor Plans)
5-Bedroom The Monte Vista: Expansive Elevated Deck (Floor Plans)
3-Bedroom Country Craftsman with Angled Garage (Floor Plans)
