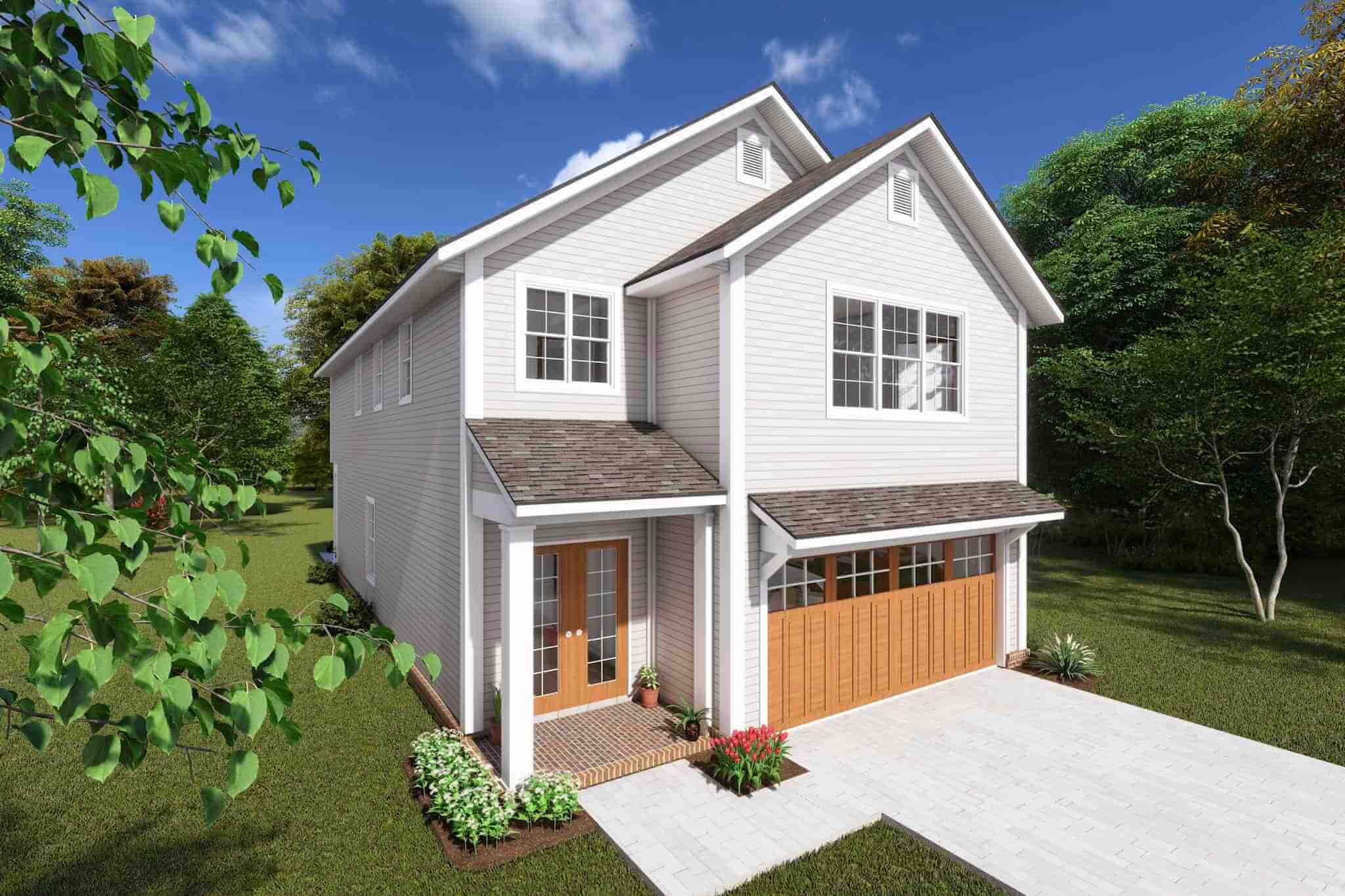
Specifications
- Area: 2,212 sq. ft.
- Bedrooms: 4
- Bathrooms: 2.5
- Stories: 2
- Garages: 2
Welcome to the gallery of photos for Cottage with TV Alcove on 2nd Floor. The floor plans are shown below:
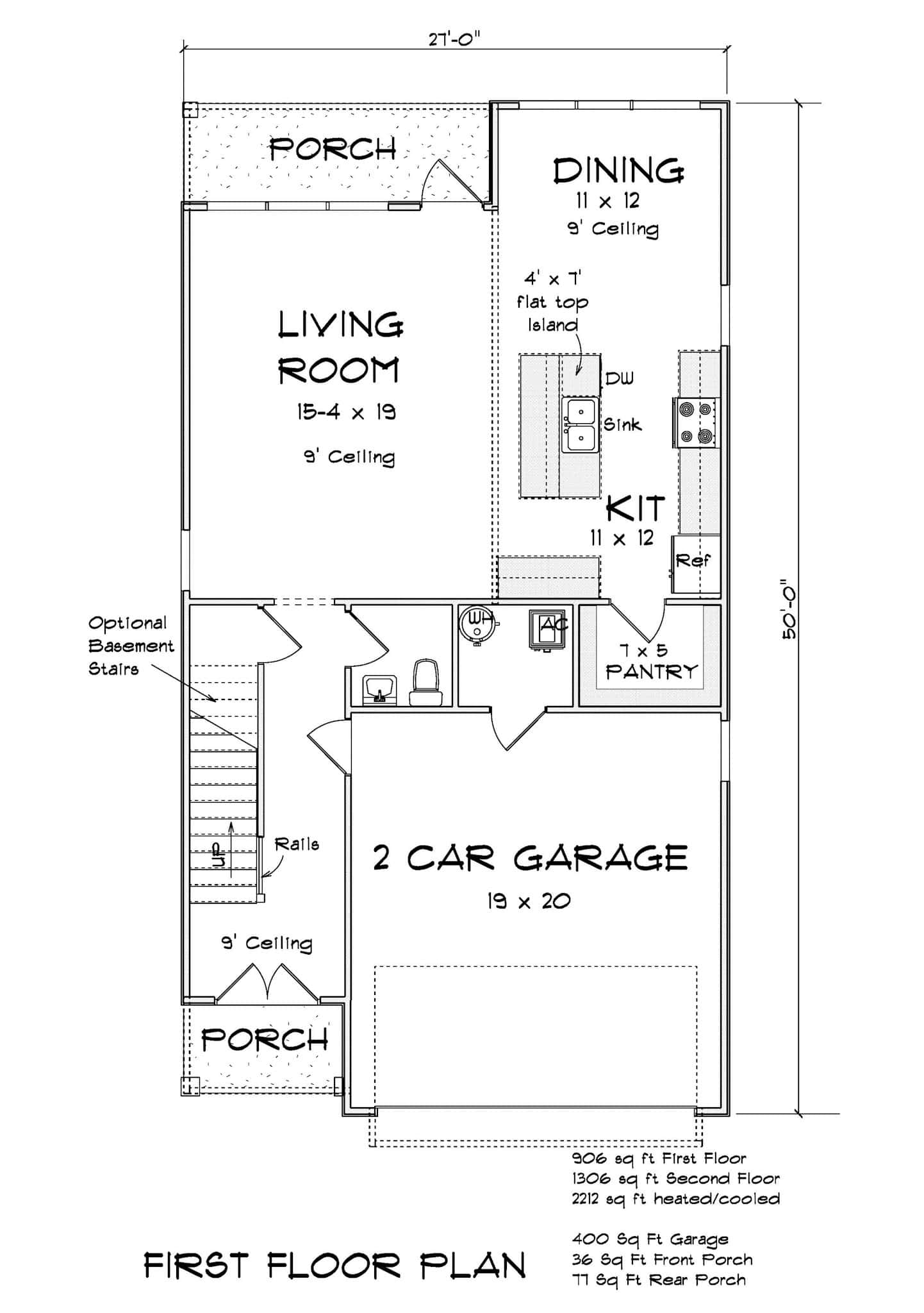
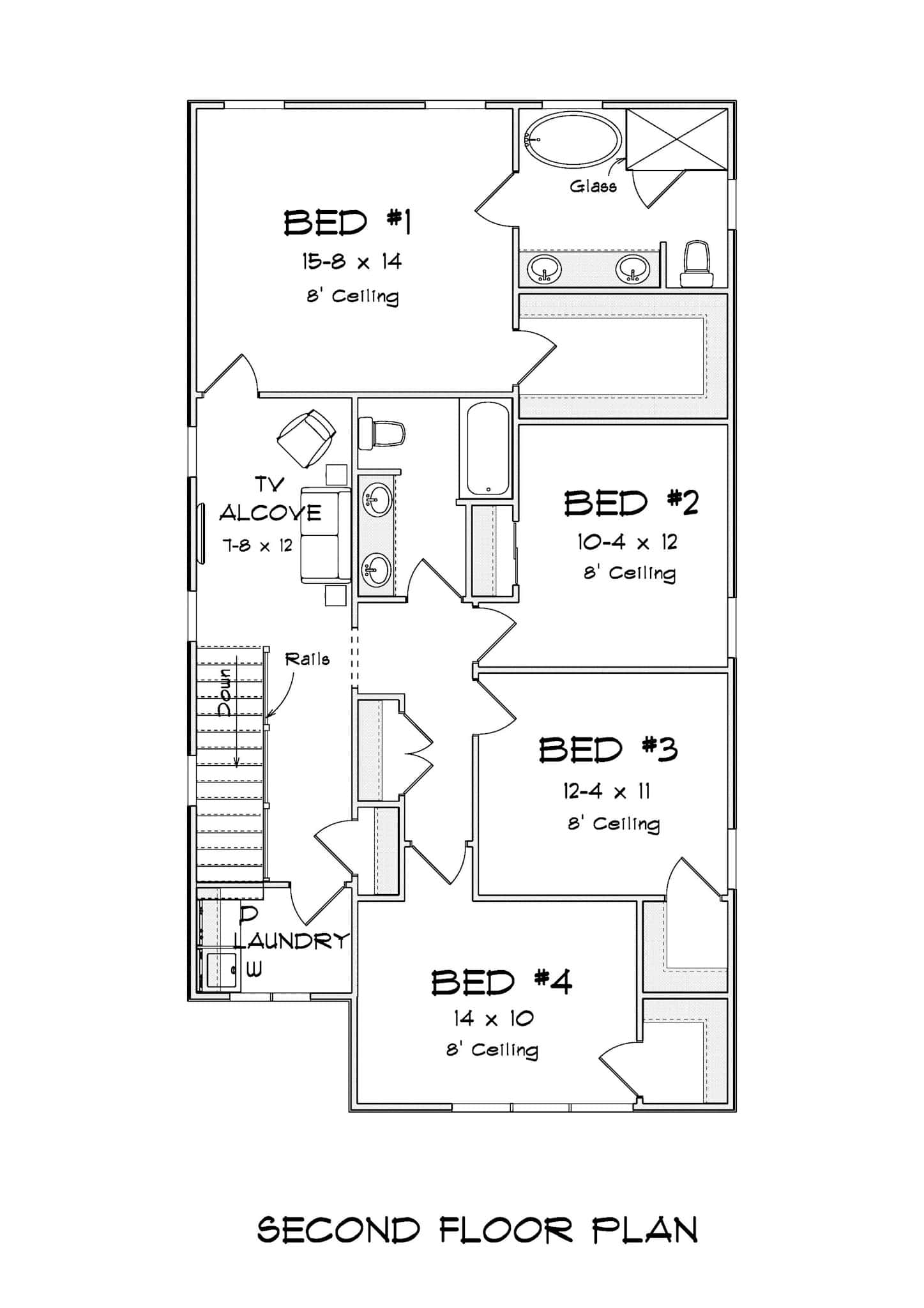
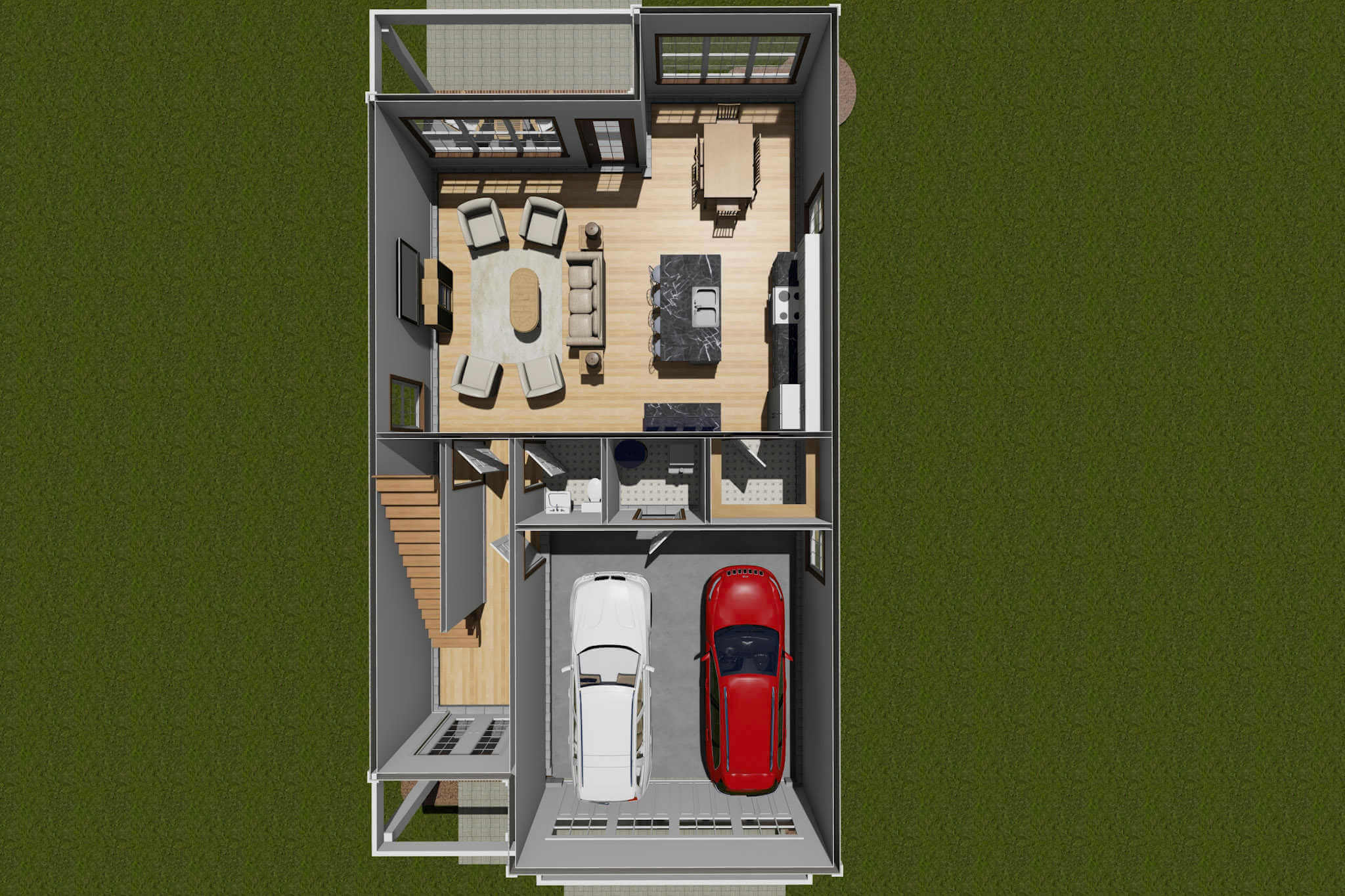
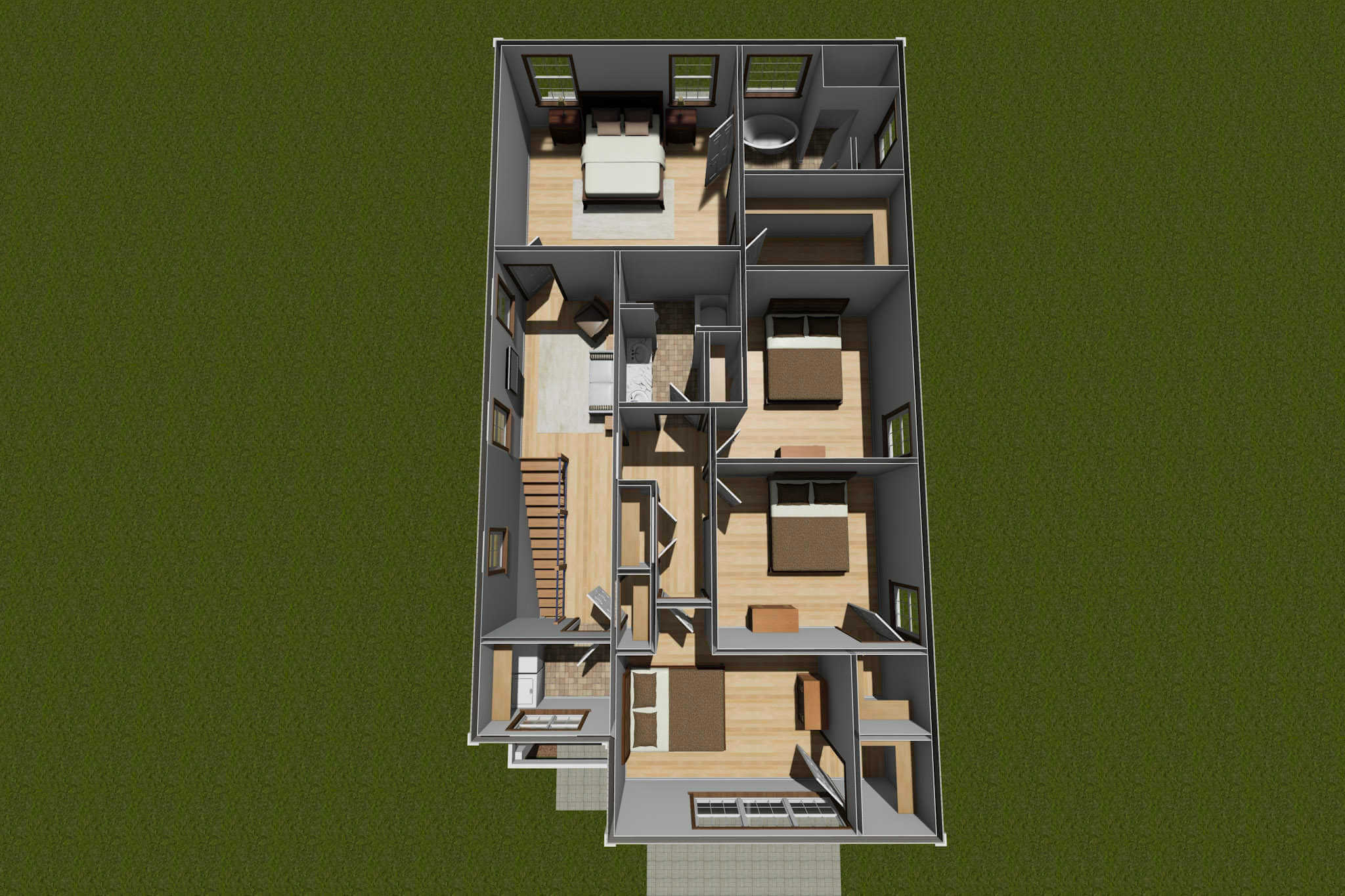

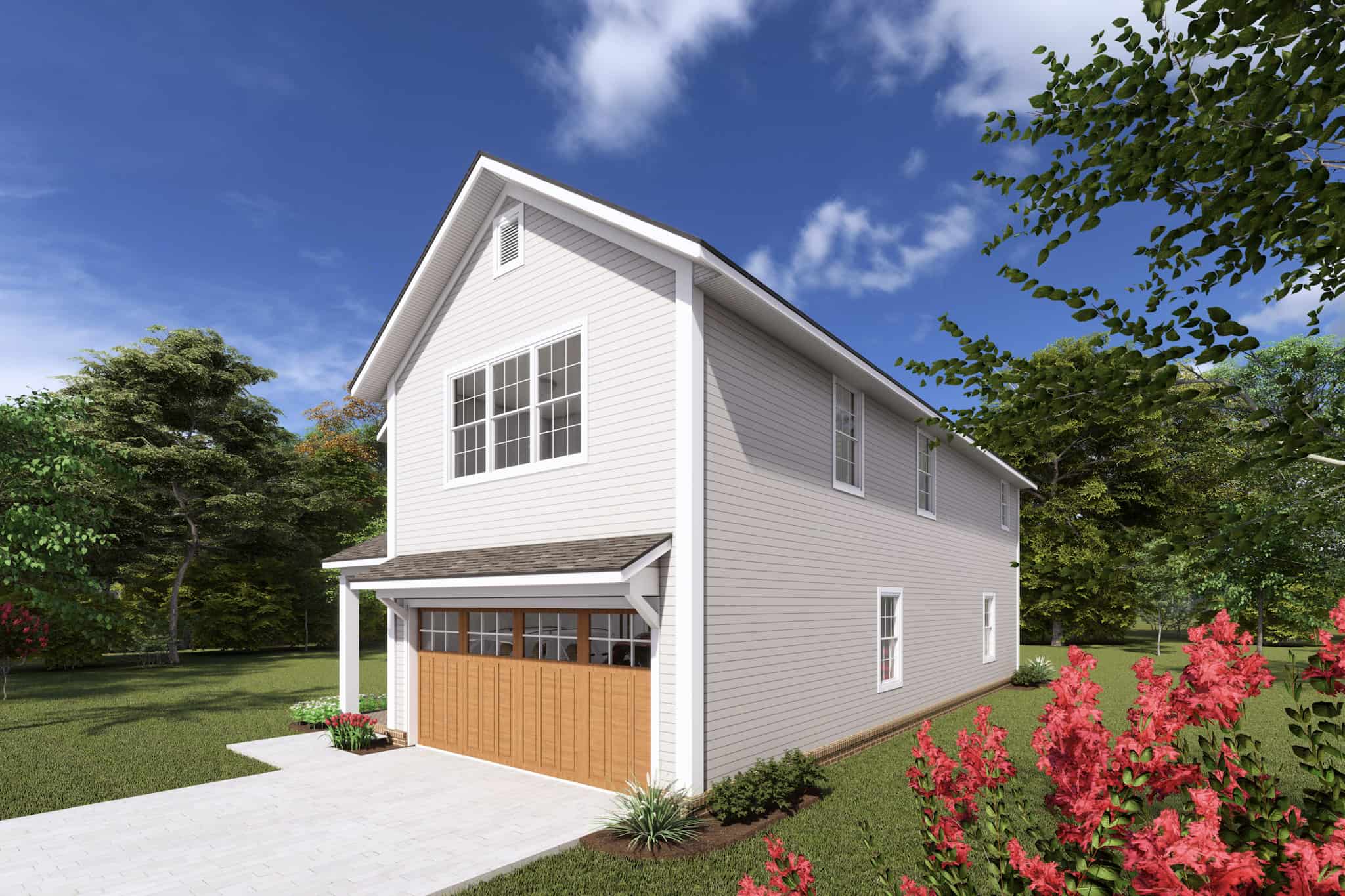
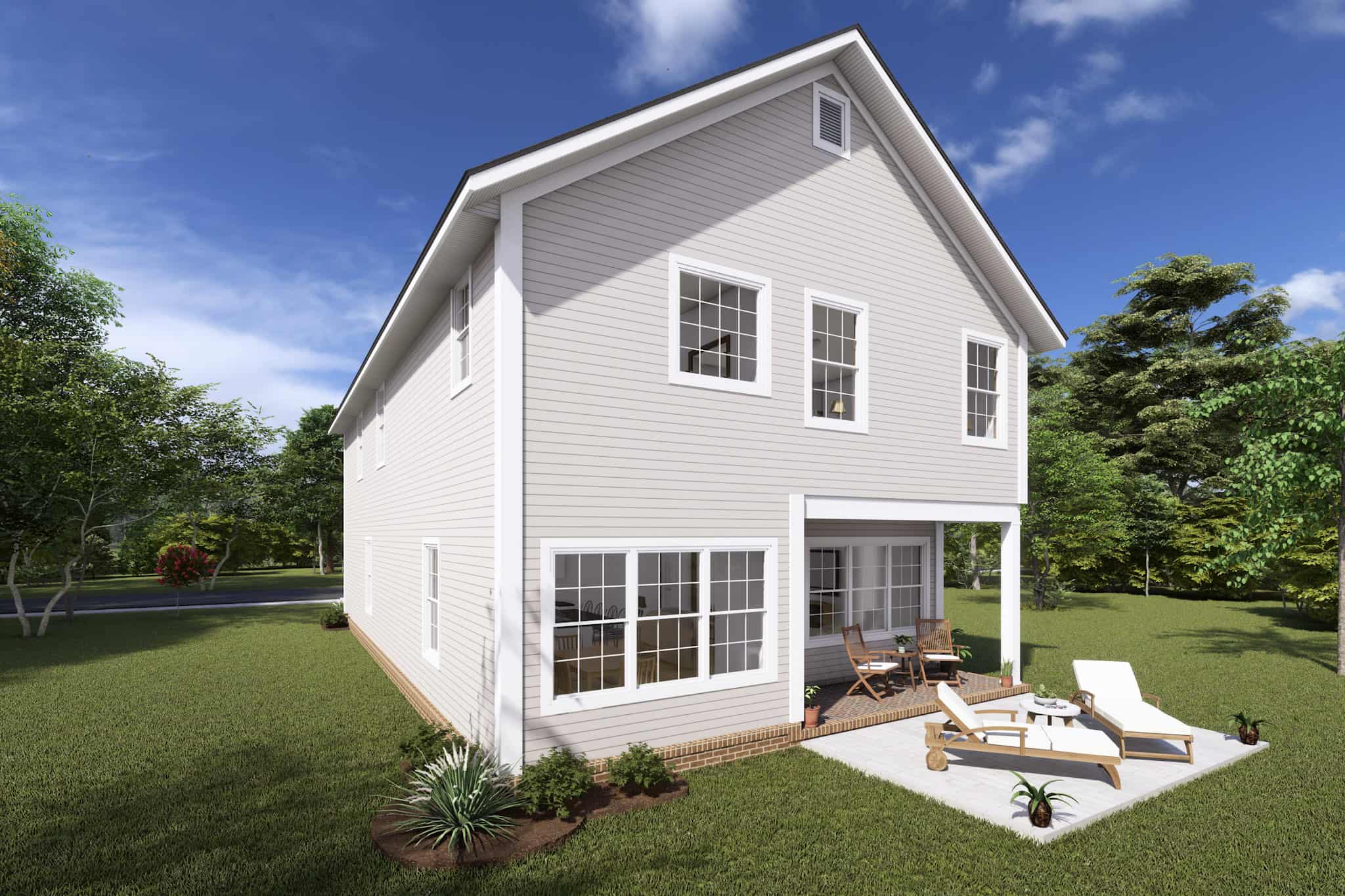
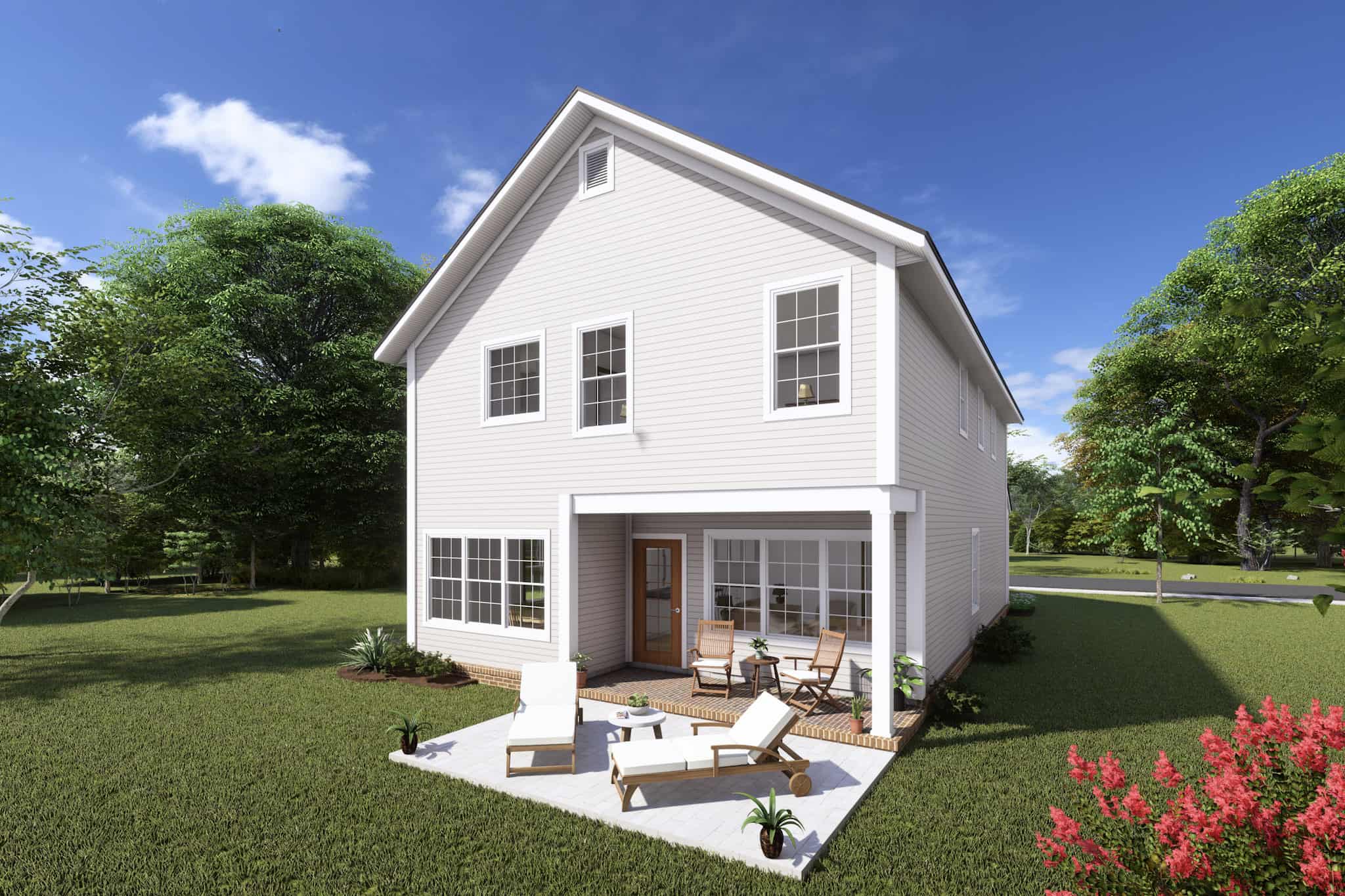
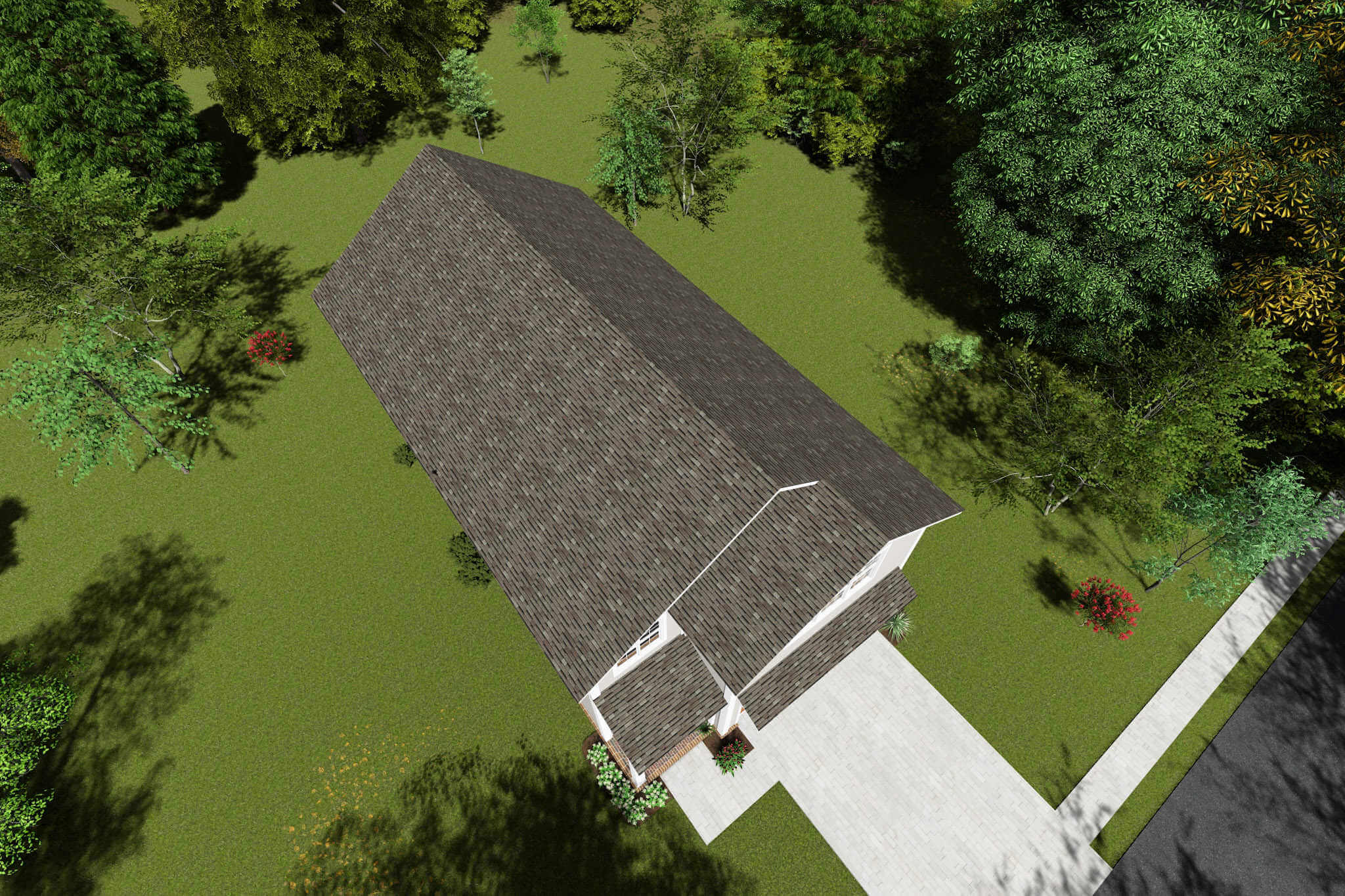
Showcasing captivating vintage Cottage elements, this Craftsman-style gem spans 2,212 square feet and boasts 4 bedrooms, 2.5 baths, and a 2-car garage.
Additionally, it offers a delightful array of amenities, including a living room, kitchen with a walk-in pantry, master bedroom with a walk-in closet, and a master bathroom.
Source: Plan # 178-1421
You May Also Like
Double-Story, 4-Bedroom The Bantry: Perfect for View Lots (Floor Plans)
1-Bedroom Cottage with Spacious Covered Patio (Floor Plans)
Classic Ranch House Just Over 2000 Sq Ft with Optionally Finished Basement (Floor Plans)
Double-Story, 4-Bedroom Tradition At Its Best (Floor Plans)
3-Bedroom Coastal Living Home with Lookout Tower (Floor Plans)
3-Bedroom Katrina: Cottage Style House (Floor Plans)
2-Story, 4-Bedroom Traditional House With Upstairs Master Suite & Split Bedrooms (Floor Plans)
Intricate Mountain Home with Optional Lower Level (Floor Plans)
3-Bedroom Barndominium-Style House with Cathedral Ceiling Garage (Floor Plans)
Double-Story American Garage Apartment Home With Barndominium Styling (Floor Plans)
Single-Story, 2-Bedroom Petite Starter House (Floor Plans)
Double-Story, 1-Bedroom Coastal Garage with Covered Balcony (Floor Plans)
Country Lake House with Massive Wrap-around Deck (Floor Plans)
2-Story, 4-Bedroom Contemporary House With Media Room (Floor Plans)
4-Bedroom Traditional Home with Den and Open-Concept Main Floor (Floor Plans)
Contemporary Home with First-Floor Master (Floor Plans)
4-Bedroom Craftsman with Hobby Room (Floor Plans)
Single-Story, 3-Bedroom The Lujack: Traditional Family Home (Floor Plans)
4-Bedroom Cedar Shingle Appeal (Floor Plans)
3-Bedroom Rustic with Main Floor Master Suite (Floor Plans)
Single-Story, 4-Bedroom Modern Farmhouse Under 2,700 Square Feet with Vaulted Outdoor Living Space (...
2-Bedroom Cute Cottage Escape (Floor Plans)
2-Bedroom Contemporary Coastal with Detached Garage Apartment (Floor Plans)
Single-Story, 4-Bedroom Tiger Creek G Craftsman Home (Floor Plans)
Double-Story, 4-Bedroom Transitional House with Outdoor Kitchen and Fireplace (Floor Plans)
Double-Story, 3-Bedroom House with Lower Level Expansion (Floor Plans)
3-Bedroom 2269 Sq Ft Ranch with 10-Foot and Vaulted Ceilings (Floor Plans)
3-Bedroom Hill Country House with Dedicated Kids Area - 2449 Sq Ft (Floor Plans)
3-Bedroom Modern House for a Sloping Lot (Floor Plans)
Craftsman-Style Pool House with Cabana Bar and Bath (Floor Plans)
The Charlevoix: Stone Ranch house with European influences (Floor Plans)
3-Bedroom The Northwyke (Floor Plans)
Double-Story, 3-Bedroom 2242 Square Foot House with Alley Access Garage and a Flex Room (Floor Plans...
3-Bedroom Waterbury House (Floor Plans)
4-Bedroom 4000 Square Foot New American Farmhouse with Angled 3-Car Garage (Floor Plans)
2-Bedroom Popular Compact Design (Floor Plans)
