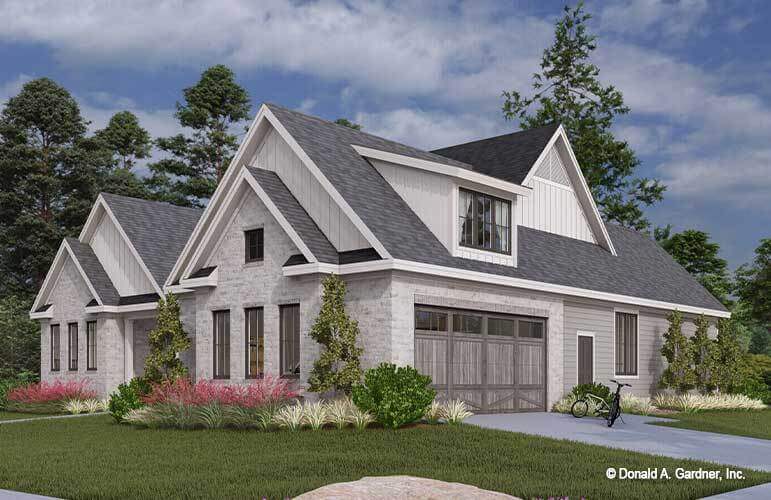
Specifications
- Area: 1,998 sq. ft.
- Bedrooms: 3
- Bathrooms: 2
- Stories: 1
- Garages: 0
Welcome to the gallery of photos for Painted Brick Modern Farmhouse: The Silverbrook. The floor plans are shown below:

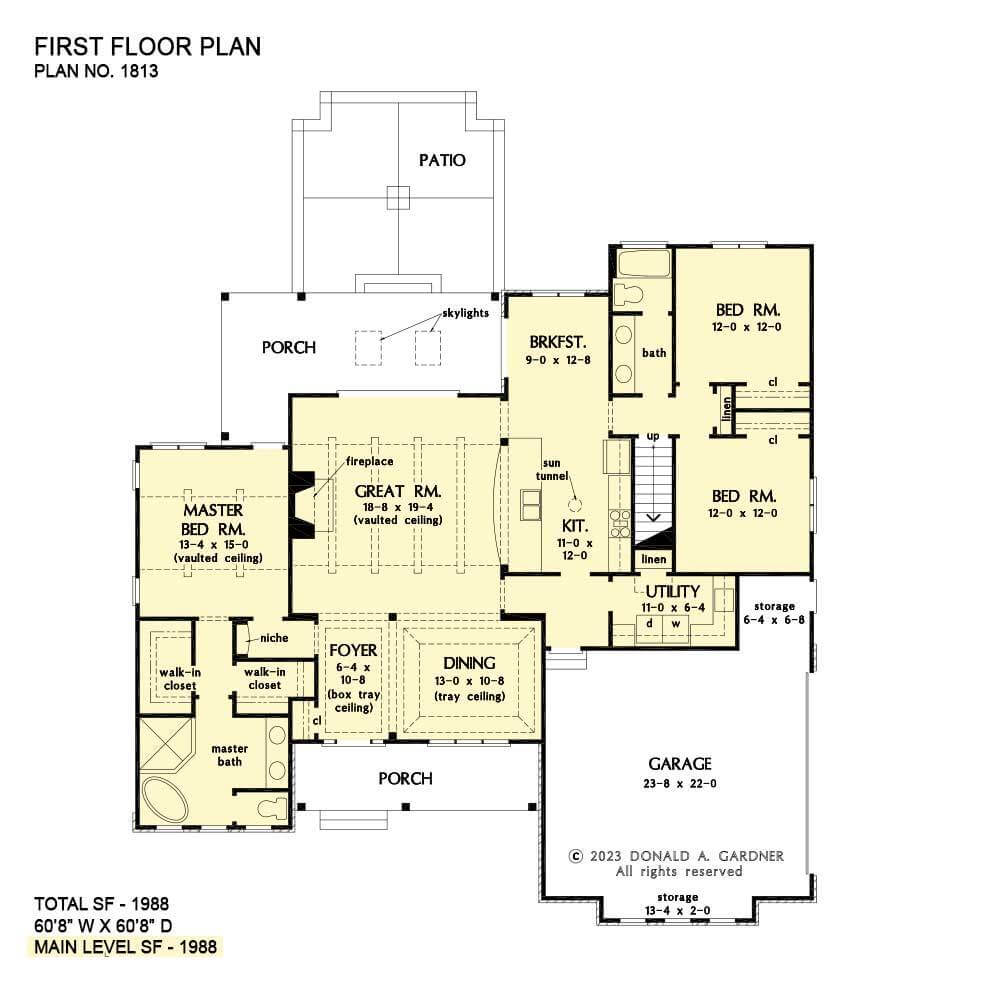
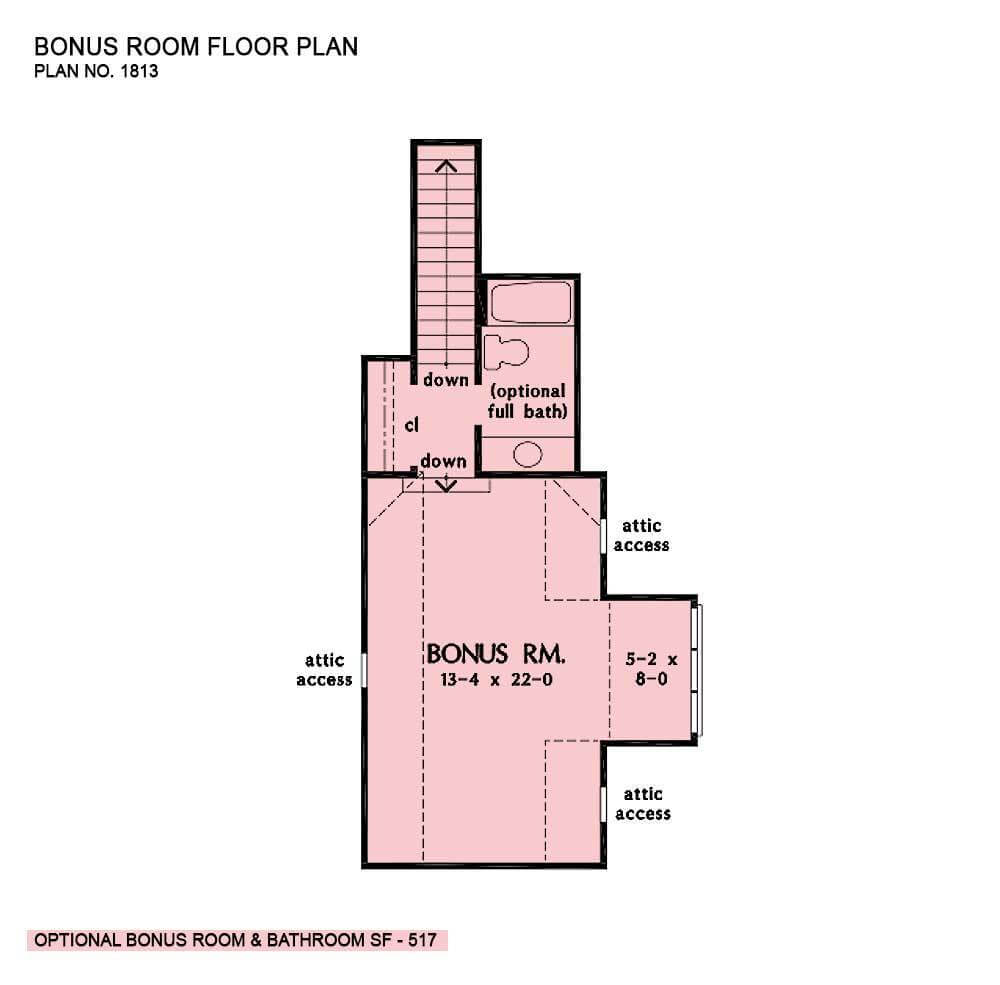
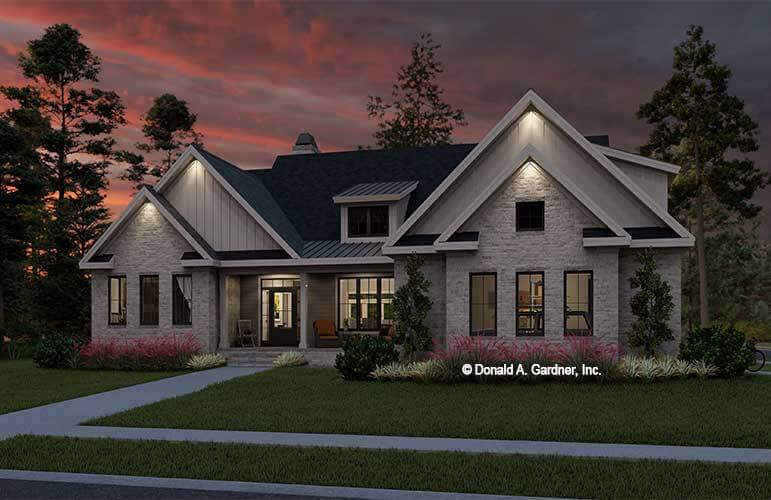
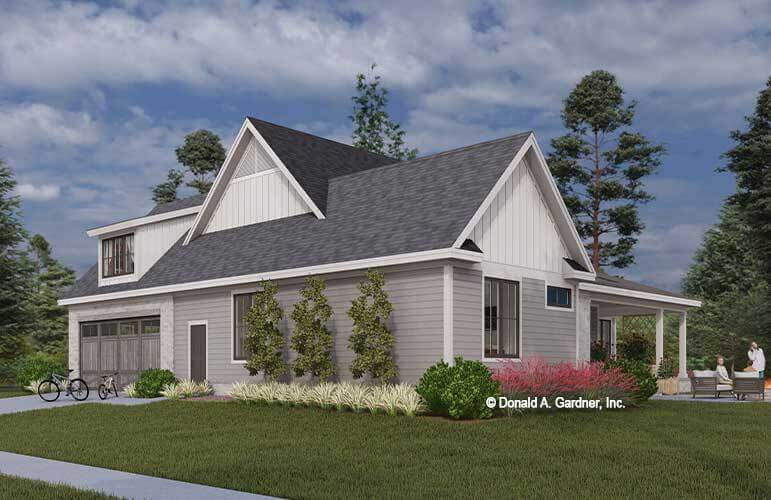
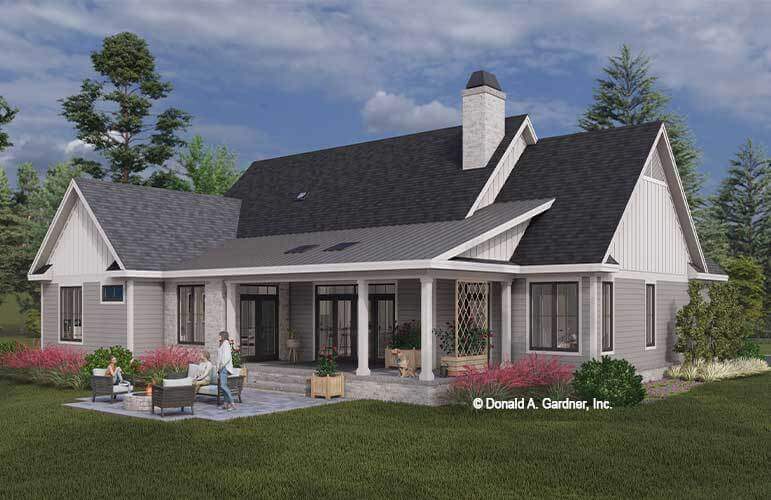
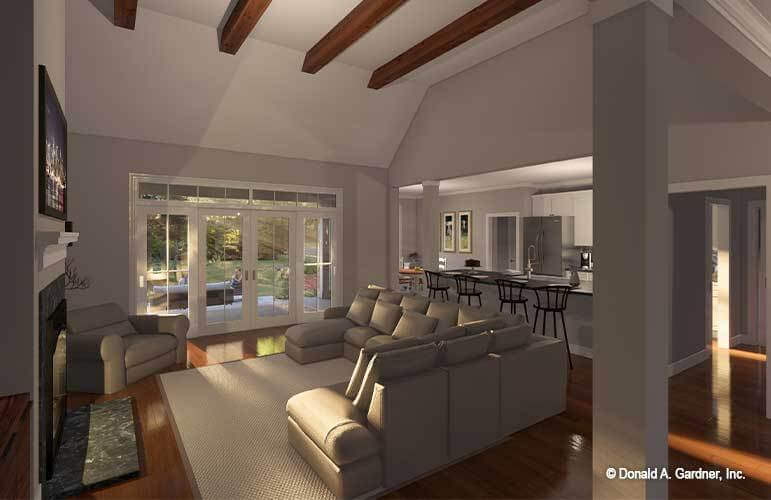
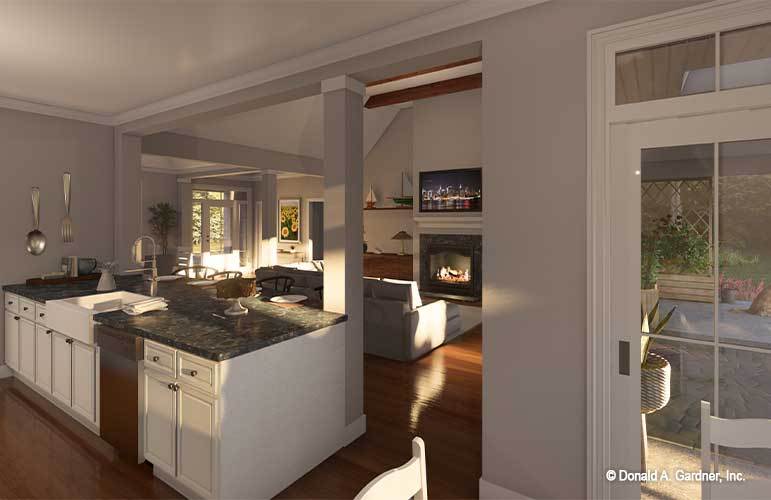
This charming contemporary farmhouse showcases a facade adorned with a combination of brick and siding, complemented by board-and-batten accents.
Inside, thoughtful amenities abound, such as a vaulted ceiling and fireplace in the inviting great room, as well as bar seating and a sun tunnel in the well-equipped kitchen.
Casual meals can be savored in the breakfast nook, while the dining room provides a perfect setting for family gatherings. Extend your living space outdoors with a rear porch featuring skylights.
The luxurious master suite boasts a vaulted ceiling, rear porch access, dual walk-in closets, and an elegantly appointed bathroom. Two additional bedrooms are situated across the floor plan, sharing a well-appointed bathroom.
Ample storage is provided in the two-car garage, with the option of an additional bonus room above for potential expansion.
Source: Plan # W-1813
