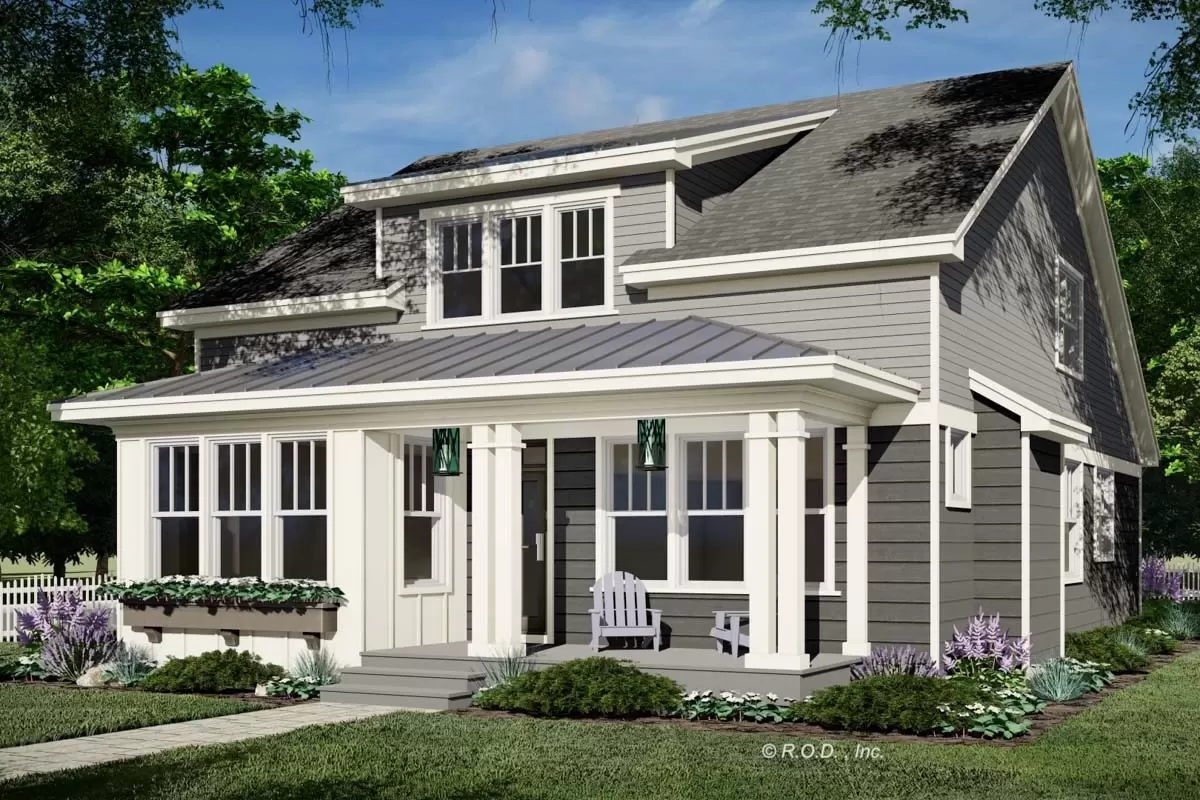
Specifications
- Area: 2,272 sq. ft.
- Bedrooms: 3
- Bathrooms: 3.5
- Stories: 2
- Garages: 2
Welcome to the gallery of photos for New American House. The floor plans are shown below:
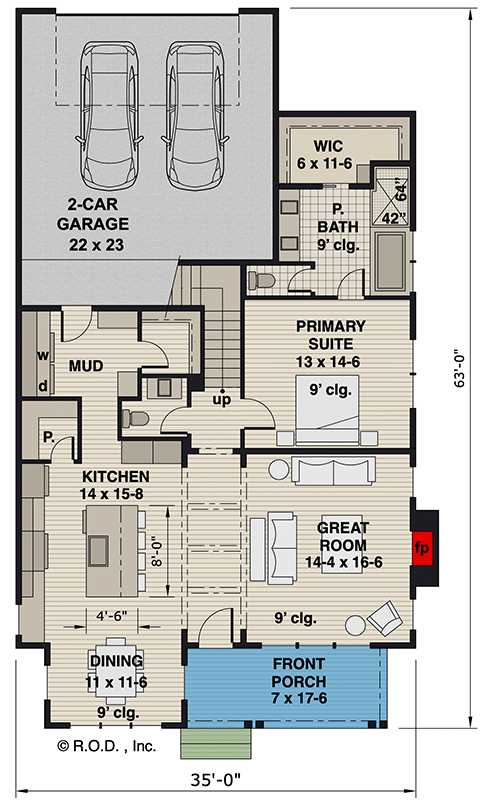
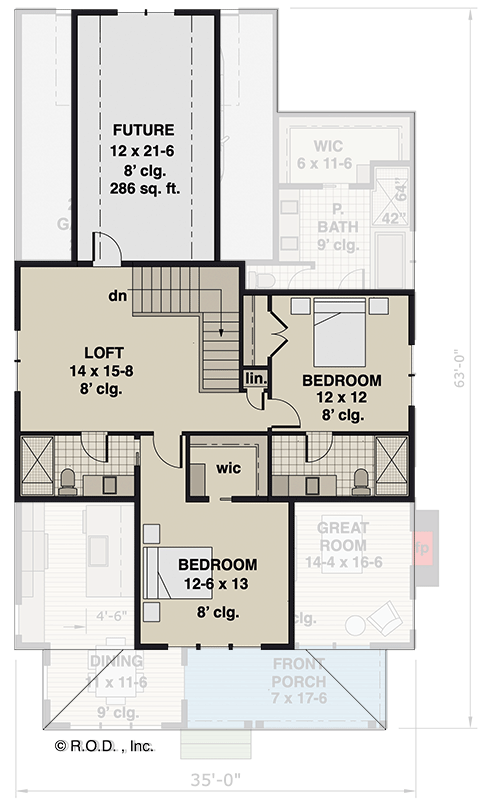

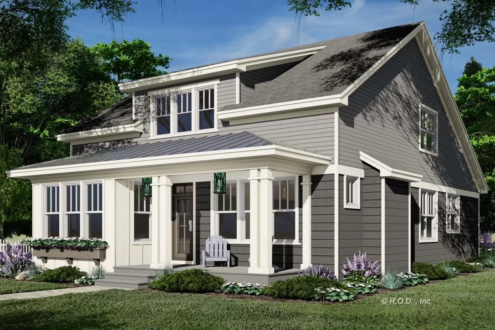
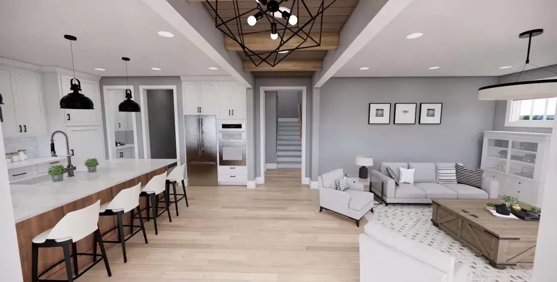
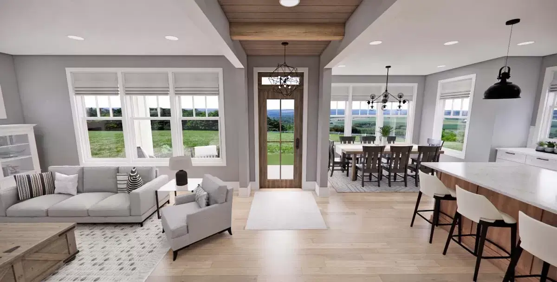
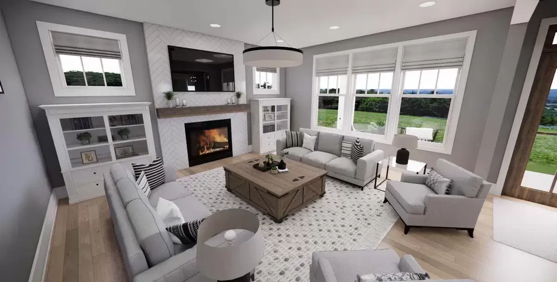
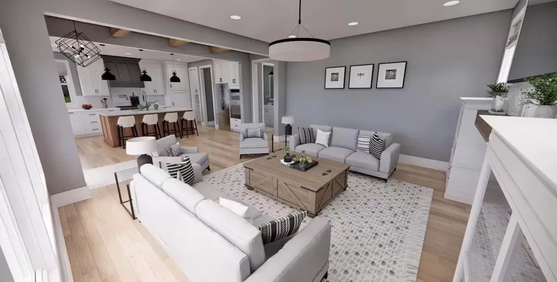
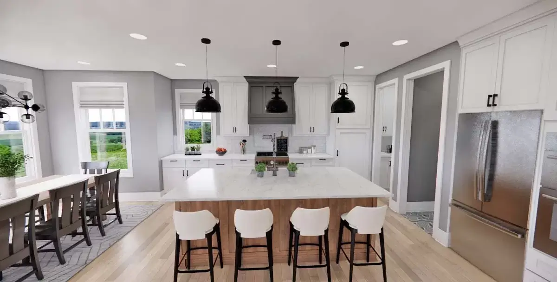
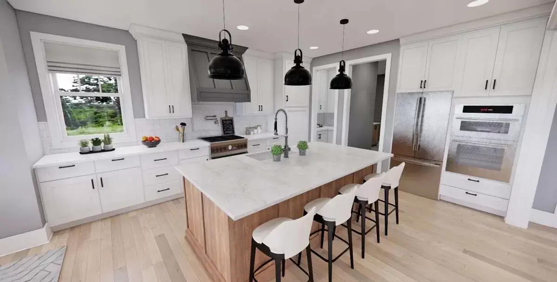
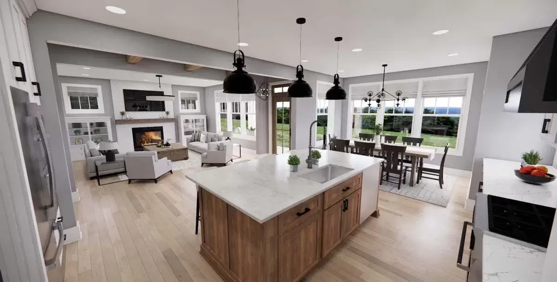
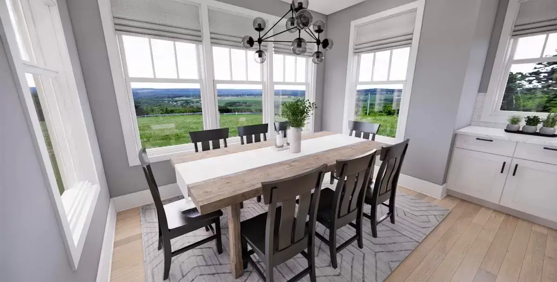
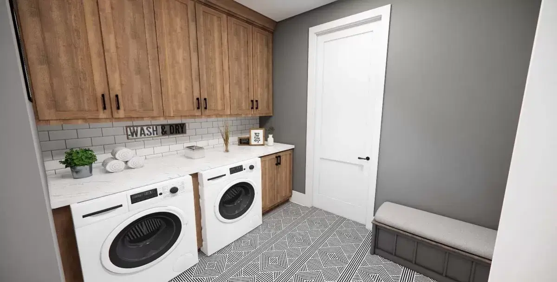
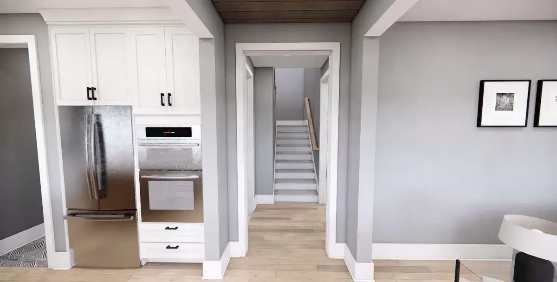
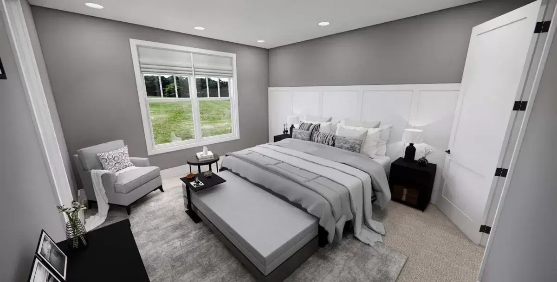
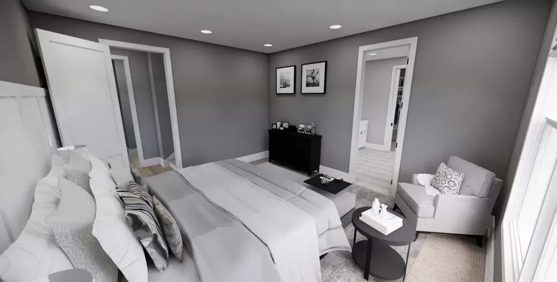
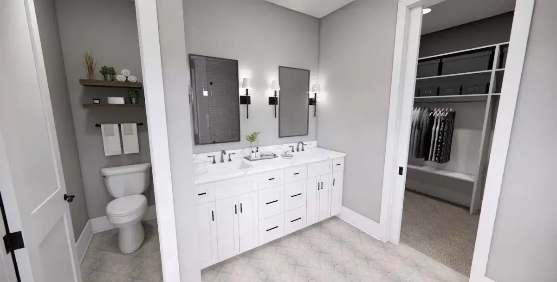
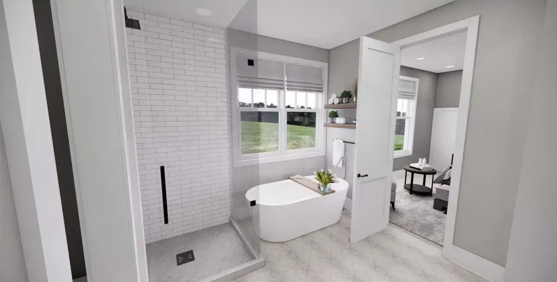
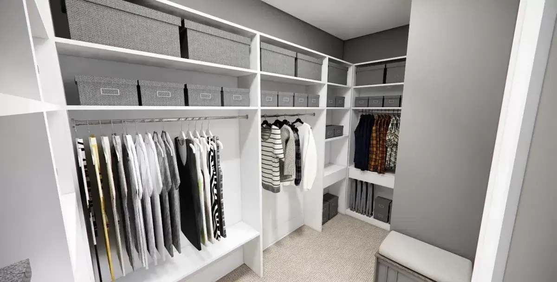
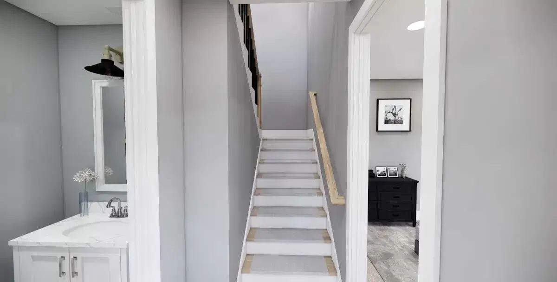
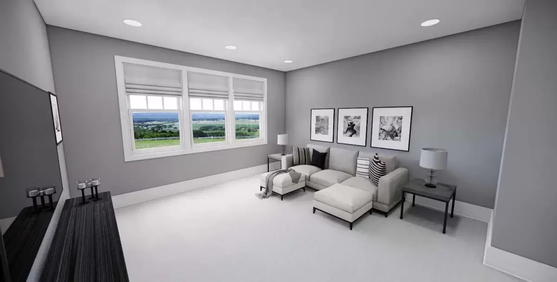
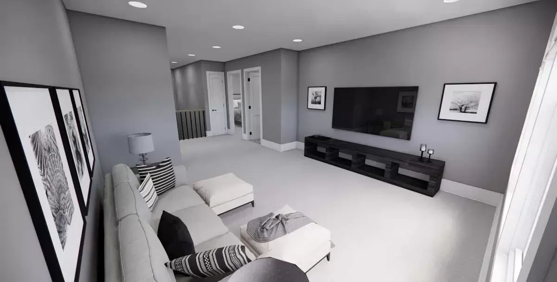
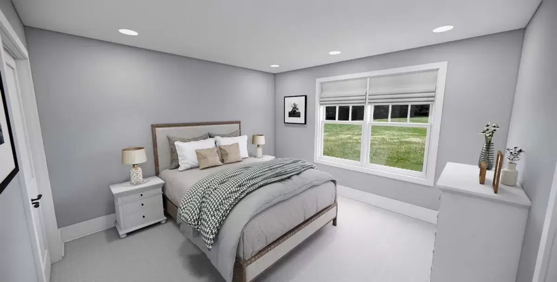
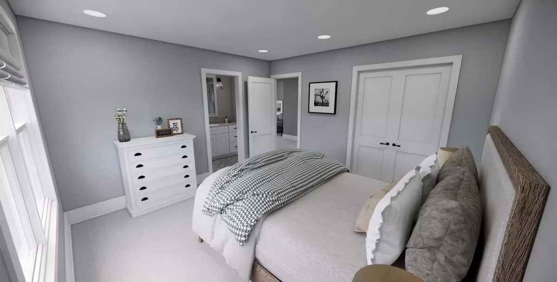
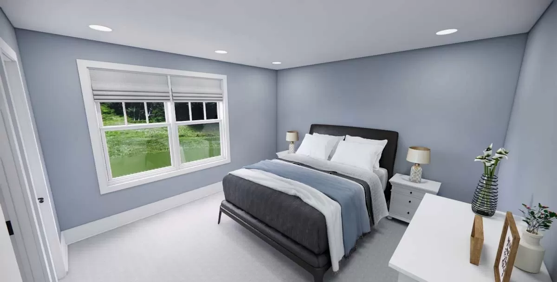
Source: Plan 14789RK
You May Also Like
Craftsman Home With Vaulted Great Room (Floor Plan)
Cabin House With 2 Bedrooms, 1 Bathroom & Outdoor Porches (Floor Plans)
Double-Story, 4-Bedroom Unique and Grand House (Floor Plans)
Beautiful Craftsman Home With 2-Story Great Room (Floor Plans)
The Sawyer Simple Modern Farmhouse With 3 Bedrooms & 2 Bathrooms (Floor Plans)
4-Bedroom Amicalola Bungalow (Floor Plans)
Double-Story, 4-Bedroom Traditional House with Upstairs Master Suite with Private Deck (Floor Plans)
Double-Story, 4-Bedroom Stonington House With 2-Car Garage (Floor Plans)
4-Bedroom New American House with Flex Room and Lower Level (Floor Plans)
Single-Story, 3-Bedroom The Lujack: Traditional Family Home (Floor Plans)
Single-Story Luxurious Mountain Ranch Home With Attached Garage & Lower Level Expansion (Floor Plans...
3-Bedroom The Anniston: Classic House (Floor Plans)
Single-Story Craftsman Cottage Home With Hidden Room In Optional Lower Level (Floor Plans)
4-Bedroom Danbury House (Floor Plans)
3-Bedroom Mid-Century Modern House with Covered Rear Patio (Floor Plans)
Rustic Cottage Home With Breezeway, Bonus Room & 2-Car Garage (Floor Plans)
Double-Story, 4-Bedroom Barnwood B (Floor Plan)
Single-Story, 4-Bedroom Traditional Home with Mud Room (Floor Plans)
4-Bedroom Modern Farmhouse Ranch with Impressive Primary Suite (Floor Plans)
Single-Story, 3-Bedroom The Marley Craftsman Home With 2 Bathrooms (Floor Plans)
Double-Story, 4-Bedroom Rustic with Wrap Around Porch (Floor Plans)
Double-Story, 4-Bedroom 2,700 Square Foot Barndominium-Style House with 3 Outdoor Spaces (Floor Plan...
3-Bedroom Traditional House (Floor Plans)
Double-Story, 3-Bedroom Cabin Style House With Sundecks (Floor Plans)
Expandable Transitional Farmhouse House with 4-Car Garage (Floor Plans)
2-Bedroom Modern Farmhouse Under 2300 Square Feet with Home Office (Floor Plans)
Double-Story, 4-Bedroom Brickstone Manor House (Floor Plans)
3-Bedroom Rugged Craftsman House with Striking Curb Appeal (Floor Plans)
3-Bedroom Narrow Modern Farmhouse: The Maxine (Floor Plans)
3-Bedroom Contemporary Home with Main Floor Master Suite (Floor Plans)
Double-Story, 3-Bedroom Contemporary Victorian-Style House Under 2,500 Square Feet (Floor Plans)
2-Bedroom Contemporary Coastal with Detached Garage Apartment (Floor Plans)
2-Bedroom Modern Mountain Home with Loads of Natural Light (Floor Plans)
Exceptional Craftsman Home with Bonus Room (Floor Plans)
Single-Story Ranch Home For Mountain Or Lake-View Lot With 3-Car Garage (Floor Plans)
4-Bedroom Green Hills Exclusive Farmhouse Craftsman Style House (Floor Plans)
