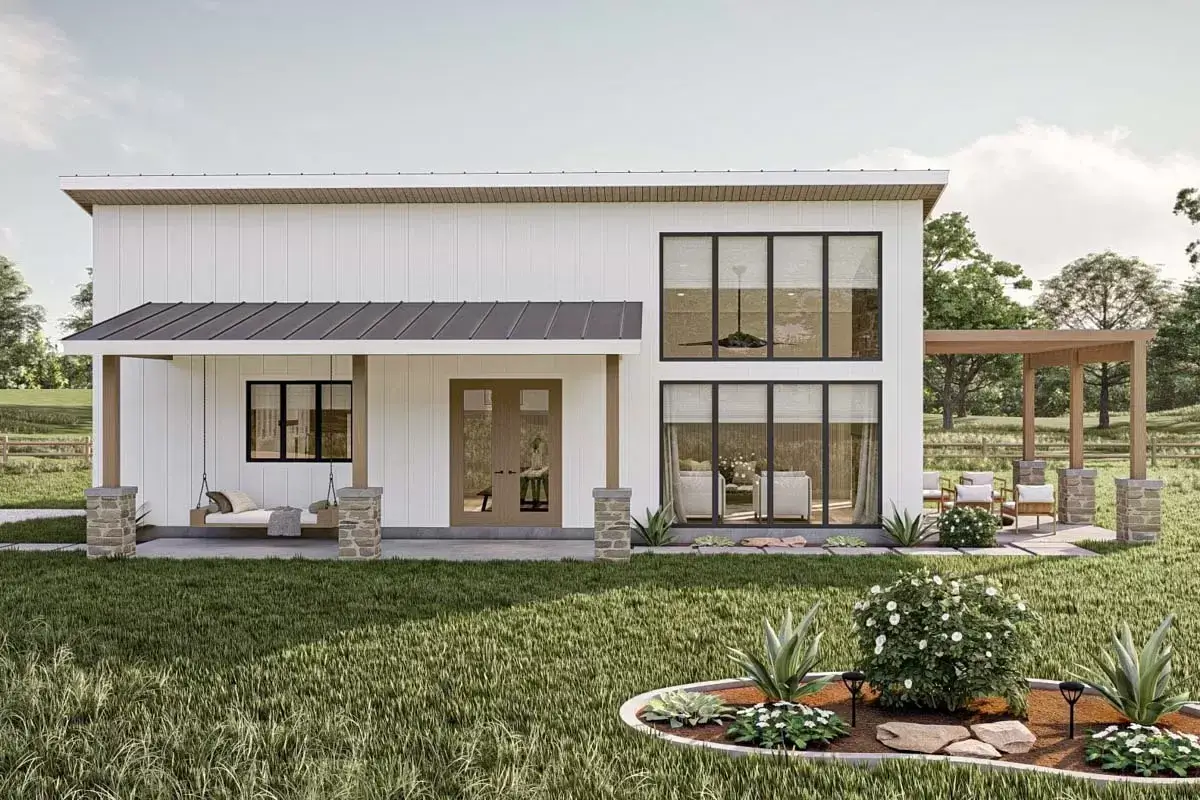
Specifications
- Area: 1,575 sq. ft.
- Bedrooms: 2
- Bathrooms: 2
- Stories: 1
- Garages: 0
Welcome to the gallery of photos for Barndominium-Style House with 2-Story Interior. The floor plan is shown below:
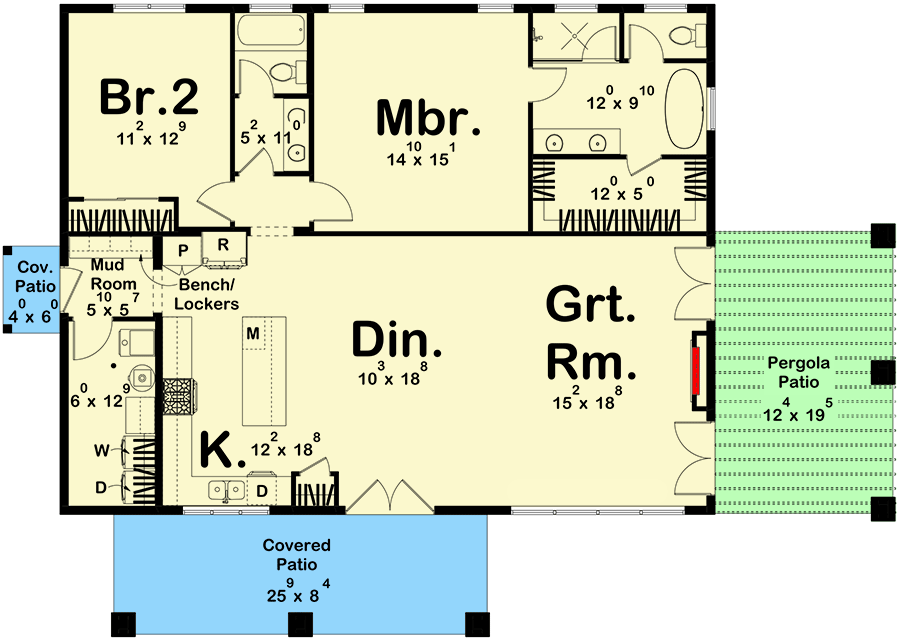

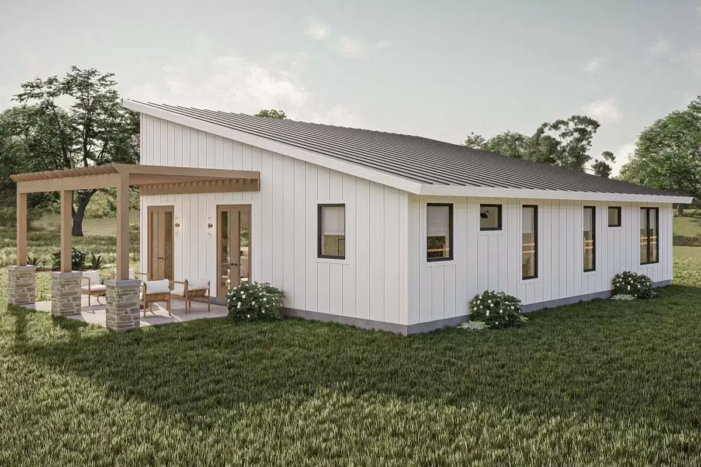
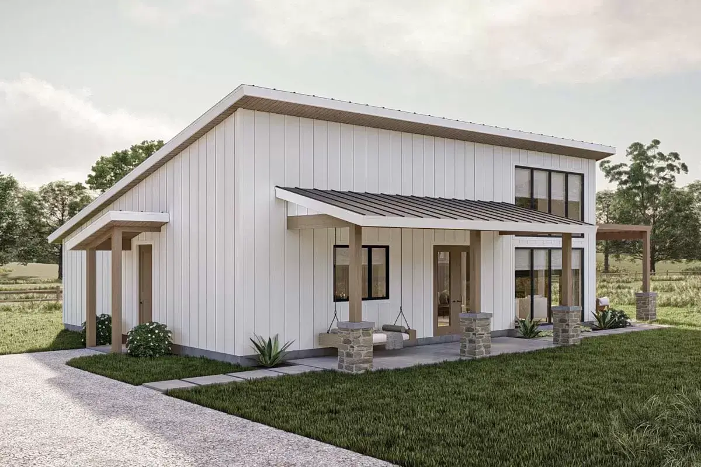
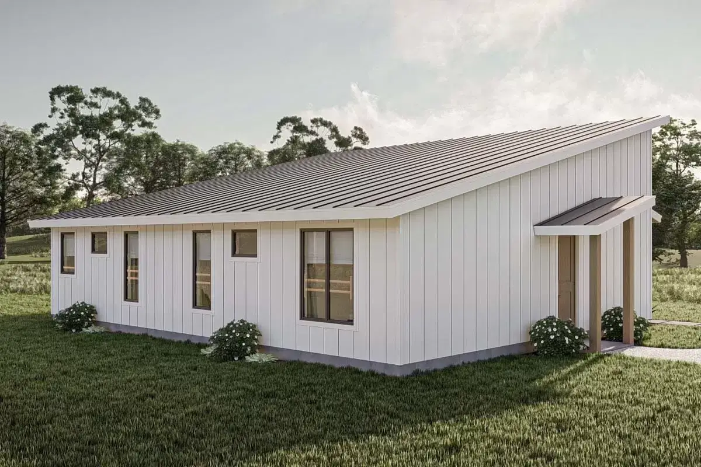
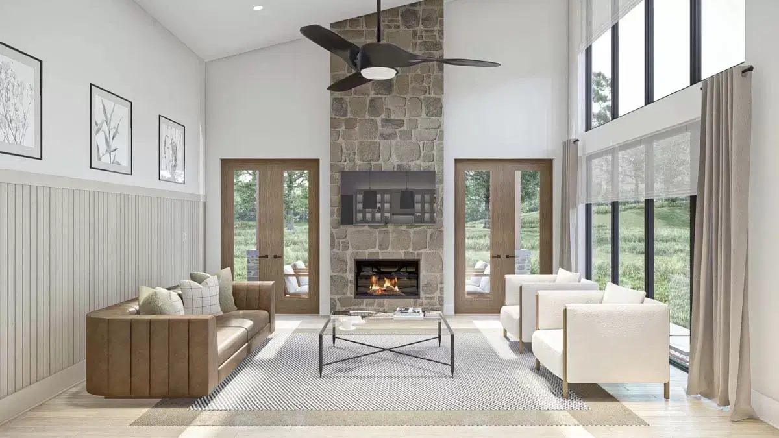
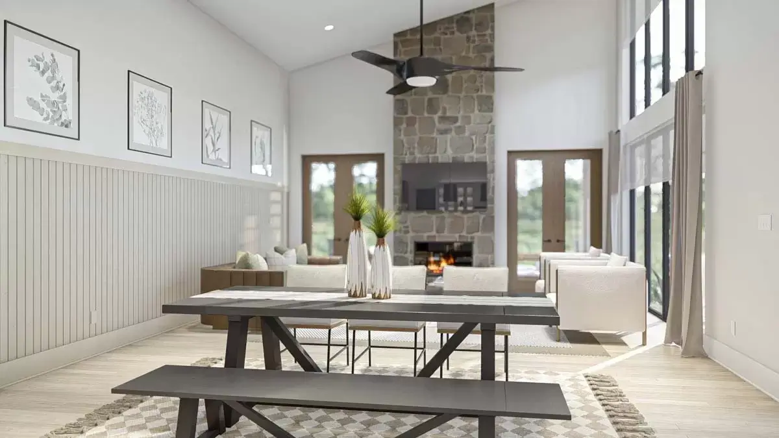
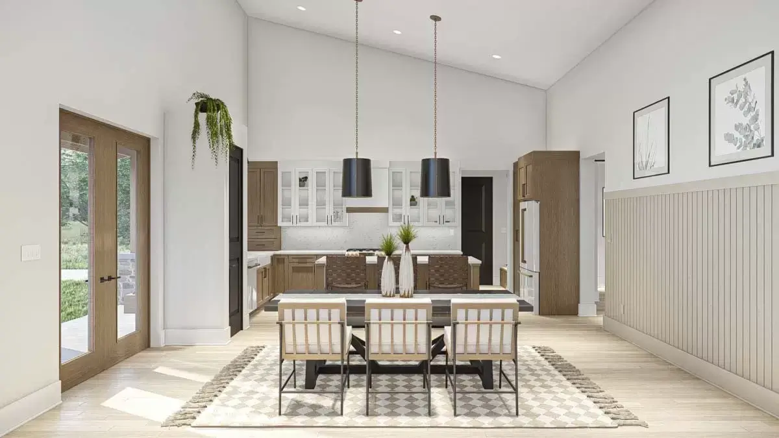
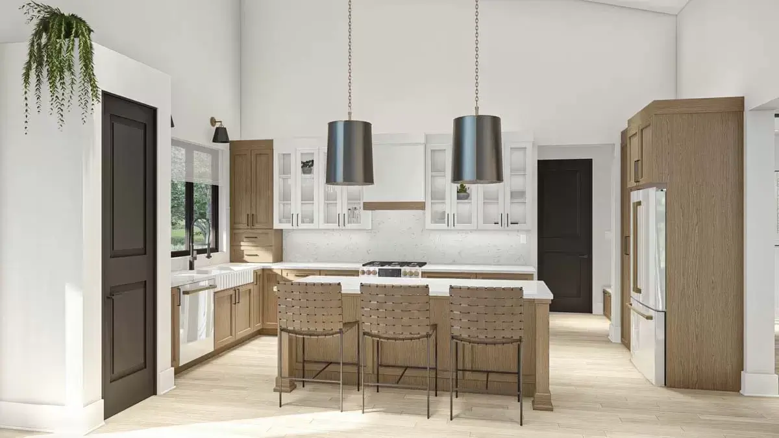
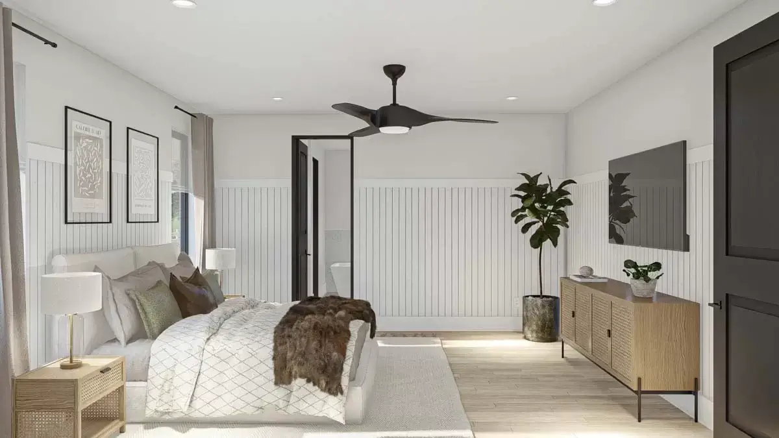
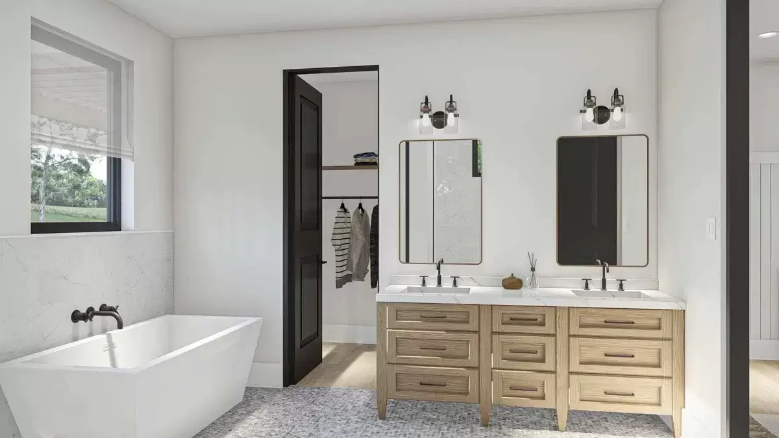
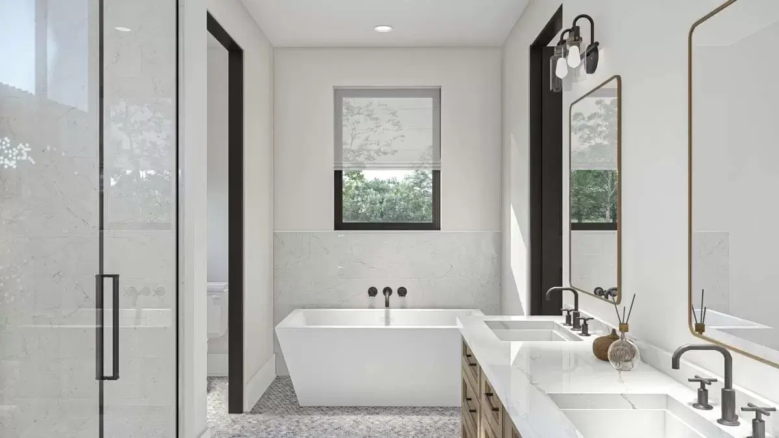
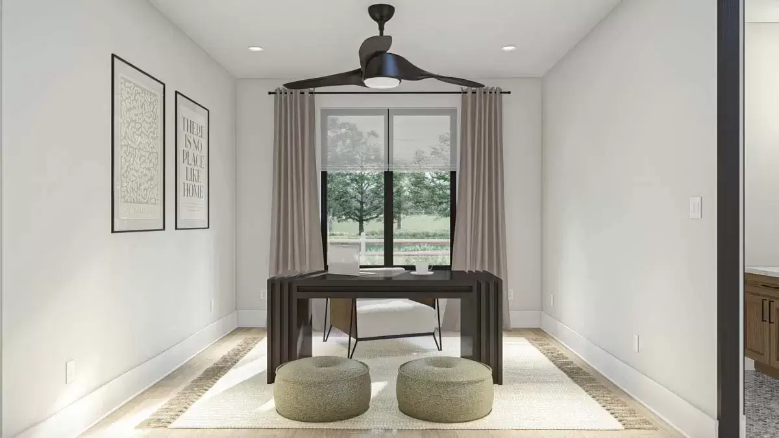
Source: Plan 623306DJ
You May Also Like
Single-Story, 3-Bedroom The Jenner: Craftsman house with a front-entry garage (Floor Plans)
Single-Story, 3-Bedroom The Tucker: Small Craftsman Home (Floor Plans)
2-Bedroom Single-Story Contemporary House with Wrap-Around Porch - 1453 Sq Ft (Floor Plans)
4-Bedroom Transitional House with Greenhouse and Outdoor Fireplace - 2575 Sq Ft (Floor Plans)
Double-Story, 4-Bedroom Barndominium-Style House Just Over 3,000 Square Feet (Floor Plan)
Modern Farmhouse with 2-Story Living Room (Floor Plans)
Modern Cottage with Hidden Library (Floor Plans)
3-Bedroom The Rodrick: Modern Farmhouse with angled courtyard entry garage (Floor Plans)
3-Bedroom Modern Cottage House with Rear 2-Car Garage - 1729 Sq Ft (Floor Plans)
2,459 Sq. Ft. Rustic Farmhouse with Home Office and Two-Story Great Room (Floor Plans)
Single-Story, 3-Bedroom The Woodsfield: Private Master Bedroom (Floor Plans)
5-Bedroom Barndominium House with 6-Car Garage - 3437 Sq Ft (Floor Plans)
Contemporary Euro-style House Under 3,500 Square Feet with 2-Story Great Room (Floor Plans)
3-Bedroom Barndominium-Style House with Cathedral Ceiling Garage (Floor Plans)
3-Bedroom Cranberry Gardens (Floor Plans)
Double-Story, 5-Bedroom Riverview Modern Farmhouse Style House (Floor Plans)
Single-Story, 4-Bedroom Impressive 4,800 Square Foot Prairie Style Home with Porte Cochere (Floor Pl...
5-Bedroom Spacious Contemporary Northwest Home with Den and Two Master Suites (Floor Plans)
4-Bedroom Mediterranean Luxury Home With Central Courtyard (Floor Plans)
3-Bedroom Ranch with Private Gym and Courtyard Feel (Floor Plans)
Craftsman-Style Detached Garage with Storage Above (Floor Plans)
Double-Story American Garage Apartment Home With Barndominium Styling (Floor Plans)
3-Bedroom Country House with Second Floor Master (Floor Plans)
Single-Story, 4-Bedroom The Serendipity: Craftsman design with a stone and siding facade (Floor Plan...
Single-Story, 4-Bedroom The Richelieu (Floor Plan)
3-Bedroom Coastal Cottage House (Floor Plans)
4-Bedroom Two-Story Modern Farmhouse with Upside Down Floor - 2857 Sq Ft (Floor Plans)
Exclusive Transitional House with Multi-level Rear Deck (Floor Plans)
Single-Story, 3-Bedroom Billings (Floor Plans)
Single-Story, 3-Bedroom Pinewood House (Floor Plans)
Single-Story, 4-Bedroom The Hollandale: Wraparound Porches (Floor Plans)
3-Bedroom Contemporary Modern House with Rear Porch - 1319 Sq Ft (Floor Plans)
Double-Story, 3-Bedroom Country Home with Wraparound Porch (Floor Plans)
4-Bedroom Southern Country with Vaulted Ceilings (Floor Plans)
Modern Farmhouse With A Fantastic Master Suite (Floor Plan)
3-Bedroom Adorable Cottage House (Floor Plans)
