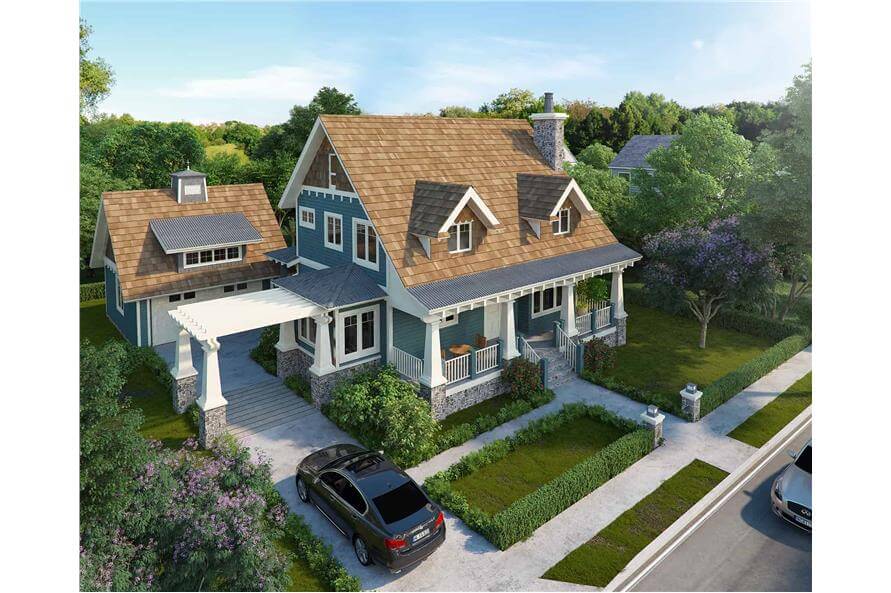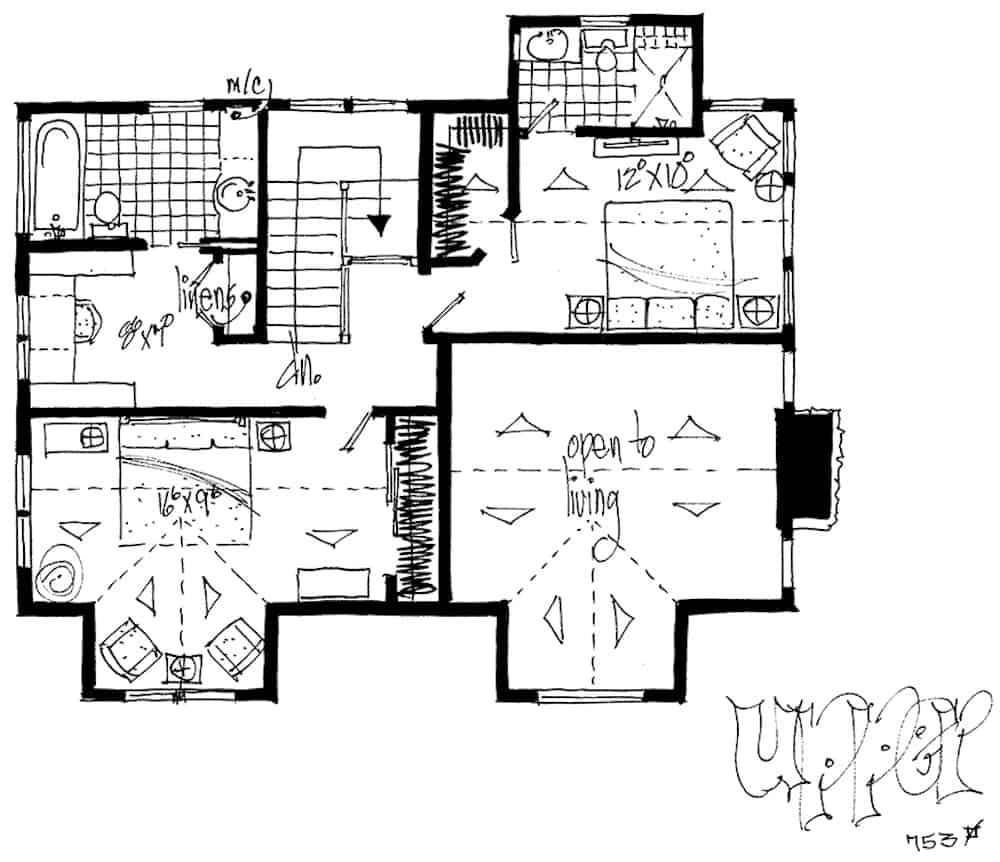
Specifications
- Area: 1,825 sq. ft.
- Bedrooms: 3
- Bathrooms: 3
- Stories: 2
- Garages: 2
Welcome to the gallery of photos for a three-bedroom 1,825 Sq. Ft. Craftsman Home with a Split Master Bedroom. The floor plans are shown below:










With its breathtaking daytime vista and enchanting nighttime allure, this Country Farmhouse in the charming Craftsman style boasts a delightful covered front porch, providing an ideal space for outdoor pursuits during the warmer seasons.
The house’s exterior and interior seamlessly harmonize stone, wood, and other natural elements, creating a picturesque fit for both rural and suburban settings.
Spanning two stories, the floor plan offers a generous 1825 square feet of living area, complete with three bedrooms to accommodate your needs.
Source: Plan # 205-1020
You May Also Like
Charming Acadian Home with Optional Bonus Room (Floor Plans)
Single-Story, 4-Bedroom The Esperance: Irresistible Craftsman (Floor Plans)
Single-Story, 4-Bedroom Country House With 2 Full Bathrooms & 2-Car Garage (Floor Plan)
3-Bedroom Alluring Barndominium House with 2-Story Great Room - 3115 Sq Ft (Floor Plans)
Stunning Modern Farmhouse With Angled Garage (Floor Plans)
4-Bedroom The Birchwood: Arts and Crafts House Design (Floor Plans)
3-Bedroom True Log Home Under 1,600 Square Feet with Loft and Breezeway-Attached Garage (Floor Plans...
Home with Expansive Rear Porch (Floor Plans)
3-Bedroom Contemporary House with Lower Level Family Room - 2535 Sq Ft (Floor Plans)
5-Bedroom Traditional House (Floor Plans)
Exclusive Open Concept New American Farmhouse with Home Office (Floor Plan)
Single-Story, 3-Bedroom The Hartwell: Rustic ranch house (Floor Plans)
Single-Story, 3-Bedroom Craftsman with Vaulted Ceilings (Floor Plans)
280 Square Foot Backyard Office Retreat (Floor Plans)
4-Bedroom The Thurman Modern Ranch Farmhouse (Floor Plans)
1-Story, 3-Bedroom Nevada House (Floor Plan)
1,660 Square Foot 3-Bed Traditional One-Story House (Floor Plans)
1-Bedroom Tiny 511 Square Foot House with Front and Rear Porches (Floor Plans)
Ranch House with Home Office - 2406 Sq Ft (Floor Plans)
Gorgeous Farmhouse for a Rear-sloping Lot (Floor Plans)
Double-Story, 3-Bedroom The Topeka: Farmhouse With First-Floor Master (Floor Plans)
4-Bedroom Traditional Home with Den and Open-Concept Main Floor (Floor Plans)
Single-Story, 3-Bedroom Cottage with Split Master Bedroom (Floor Plans)
5-Bedroom Spacious Contemporary Northwest Home with Den and Two Master Suites (Floor Plans)
Single-Story, 4-Bedroom Cottage-Style House with Finished Basement (Floor Plans)
2-Bedroom 4-car Garage Apartment with RV Parking (Floor Plans)
3-Bedroom European-Style House with Gaming Loft - 3316 Sq Ft (Floor Plans)
Single-Story Modern Home With Flex Rooms, Outdoor Spaces & 3-Car Garage (Floor Plans)
Double-Story, 4-Bedroom Spacious Tropical House (Floor Plans)
Single-Story Country Home with Flex Room and Covered Veranda (Floor Plans)
3-Bedroom Barndo-Style House with Massive 4-Car Garage and 2 Lofts (Floor Plans)
Perfectly Balanced 4-Bed Modern Farmhouse (Floor Plan)
5-Bedroom Traditional Southern House with Stacked Porches - 2660 Sq Ft (Floor Plan)
6-Bedroom Casa Di Giardino B (Floor Plans)
4-Bedroom Barndominium-Style House with Home Office and Oversized RV Garage (Floor Plans)
Single-Story, 3-Bedroom The Marley Craftsman Home With 2 Bathrooms (Floor Plans)
