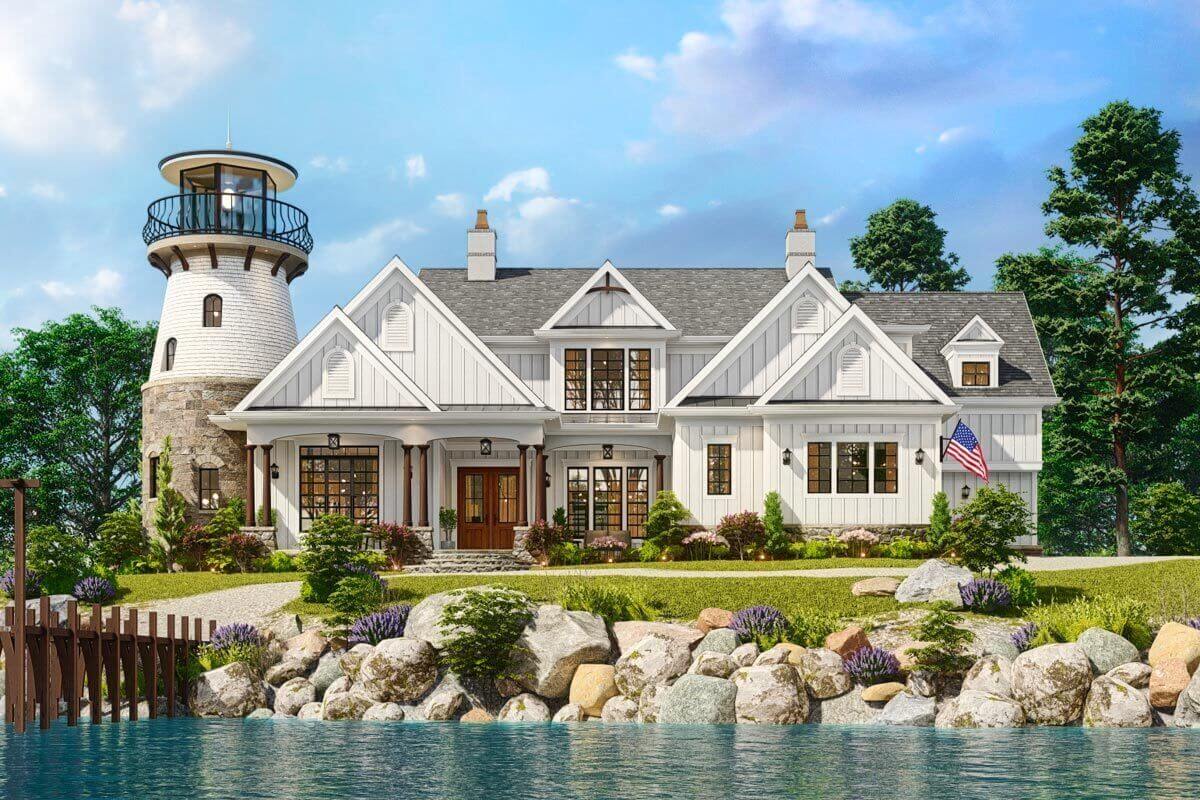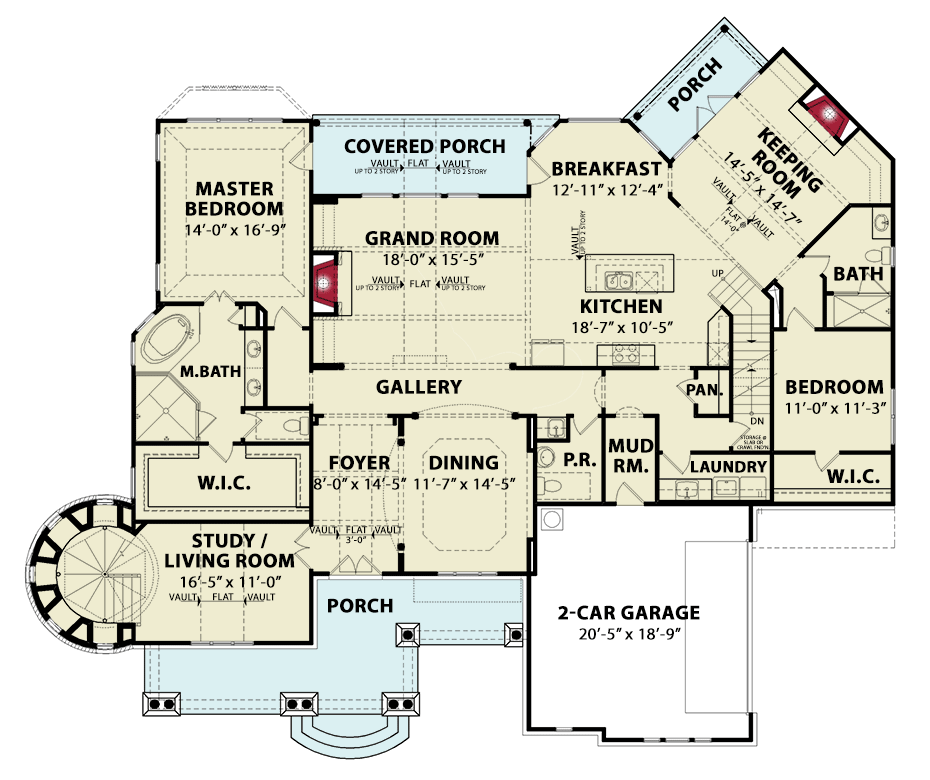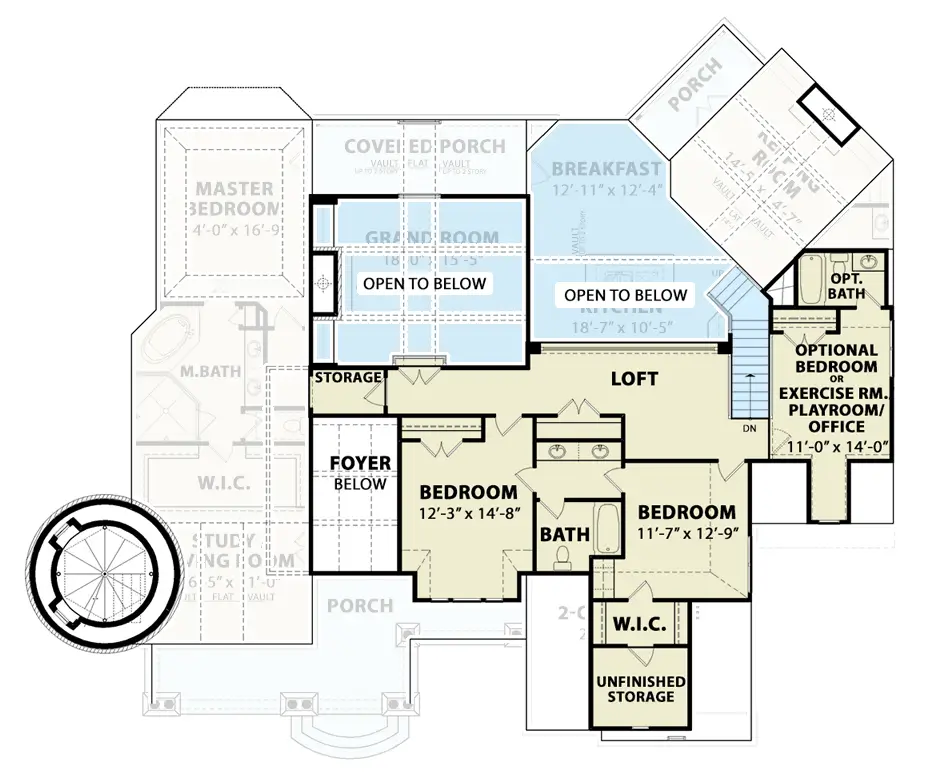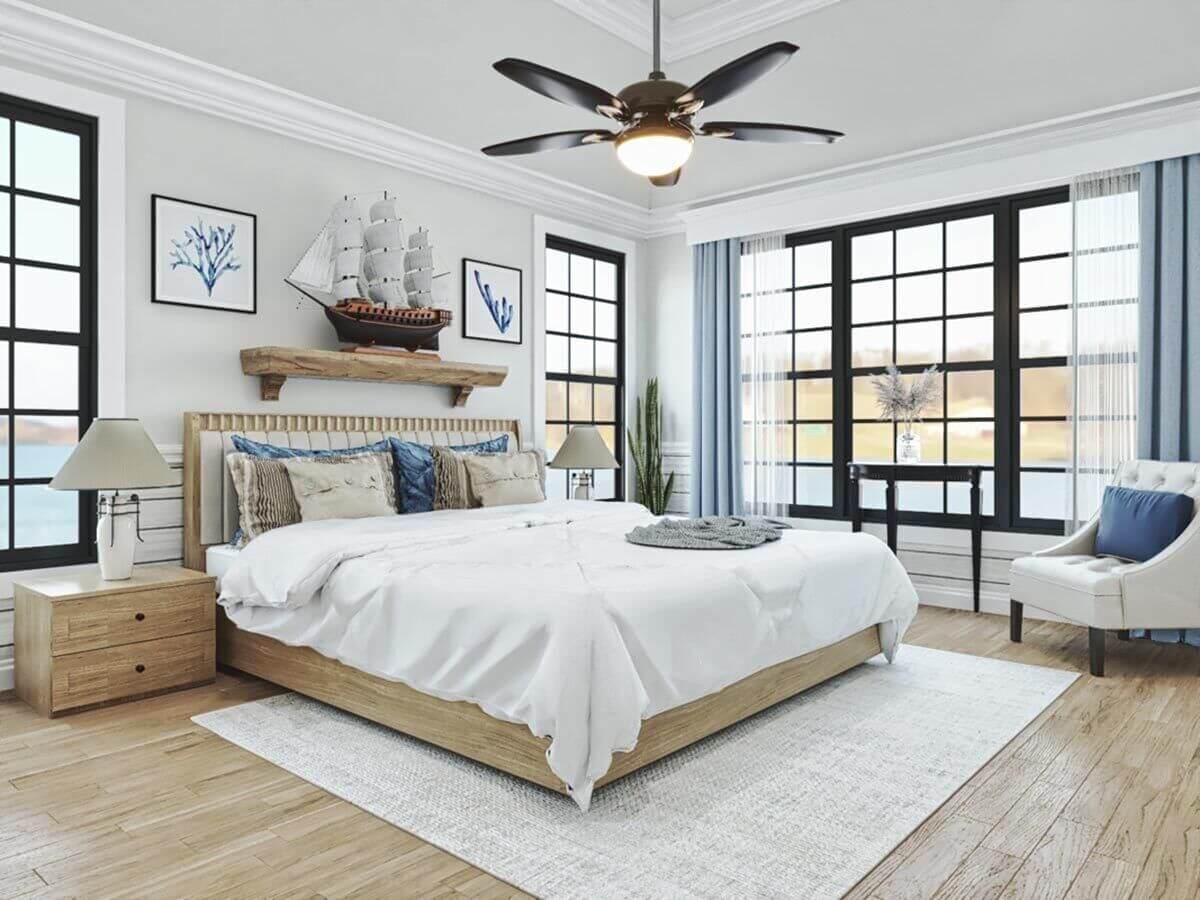
Specifications
- Area: 3,652 sq. ft.
- Bedrooms: 4-5
- Bathrooms: 3.5 – 4.5
- Stories: 2
- Garages: 2
Welcome to the gallery of photos for a Shingle Style Home with a Lighthouse and an Upper Level Bonus Room. The floor plans are shown below:

















Introducing a magnificent 3,652 square foot shingle style lighthouse-inspired design, featuring a central tower that commands attention as its stunning focal point.
Step inside the main level, where an open-concept layout awaits, designed to facilitate seamless entertaining.
The spacious great room, dining area, and gourmet kitchen harmoniously blend to create a perfect space for hosting gatherings.
The master suite is a true delight, offering access to a covered porch, a large walk-in closet, and a luxurious 5-fixture bath.
Additionally, a second porch is conveniently accessible from the angled keeping room, complete with a cozy fireplace.
Venture upstairs to discover two bedrooms connected by a Jack and Jill bath, along with a charming loft area.
For added flexibility, there’s an optional room that can serve as a bedroom, office, or playroom, allowing you to tailor the design to your lifestyle needs.
Source: Plan 25810GE
