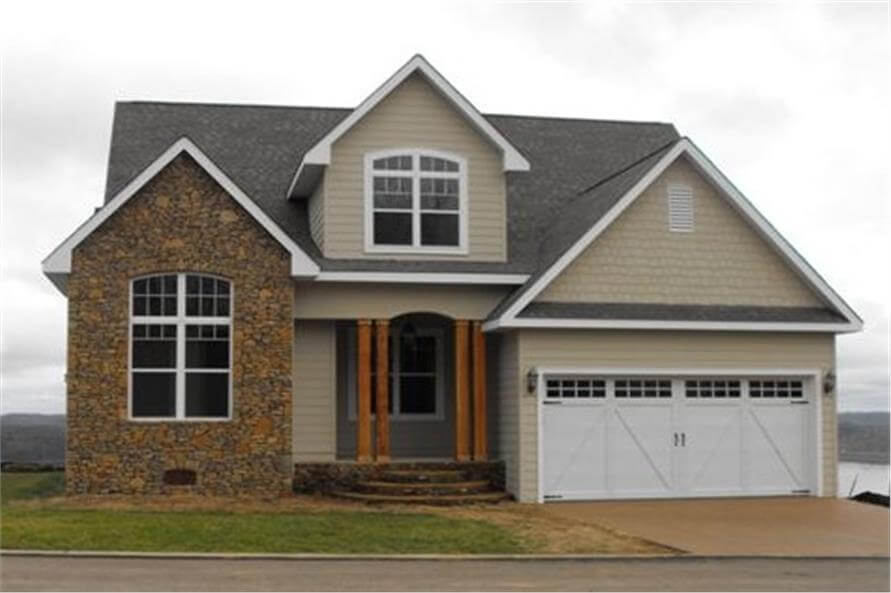
Specifications
- Area: 2,143 sq. ft.
- Bedrooms: 3
- Bathrooms: 2.5
- Stories: 2
- Garages: 2
Welcome to the gallery of photos for a three-bedroom 2,143 Sq. Ft. Cottage with a Split Master Bedroom. The floor plans are shown below:




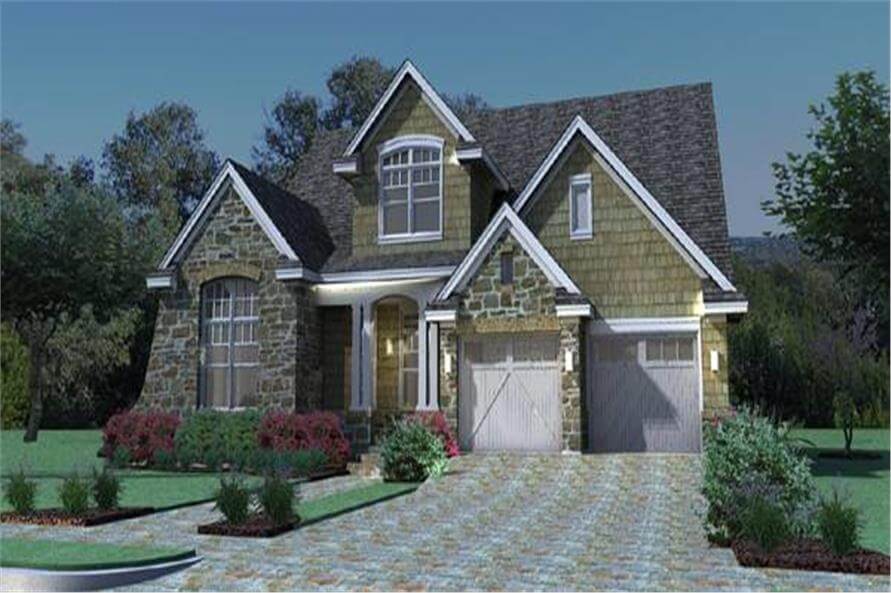
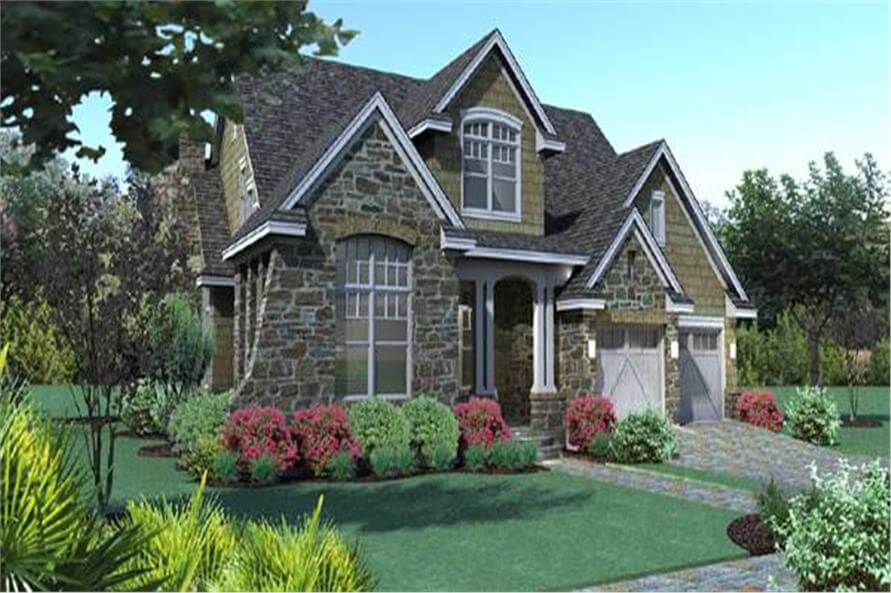

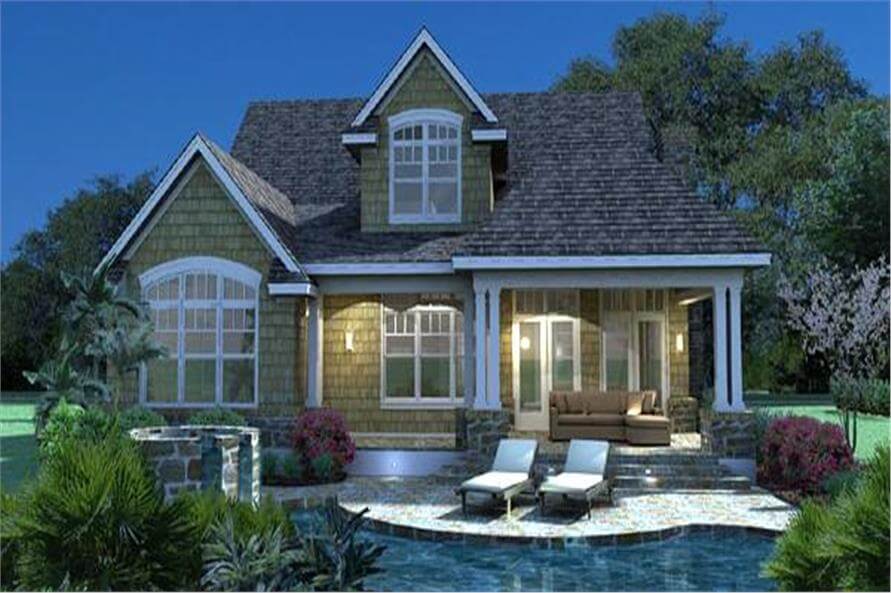


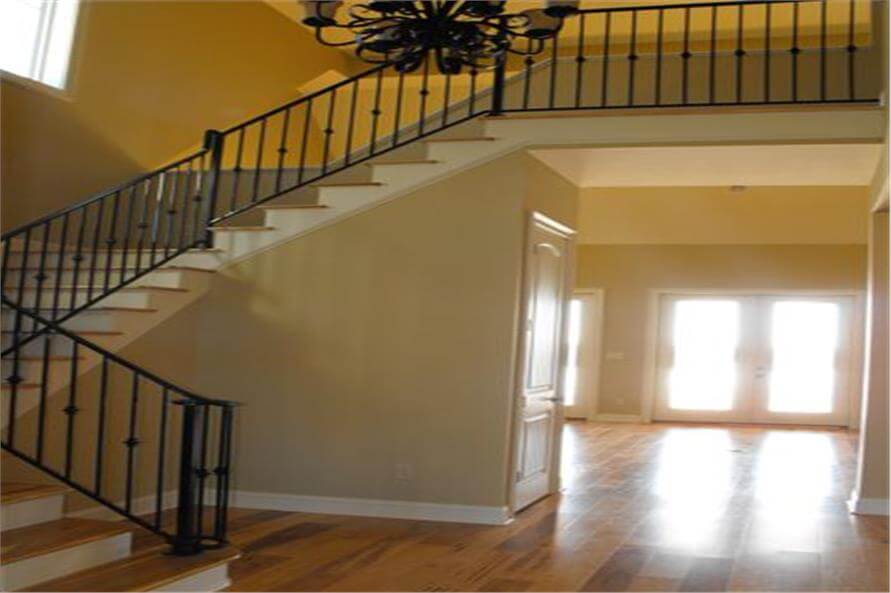



Presenting a charming Cottage-style residence with elegant European influences, boasting a generous 2,143 square feet of living space.
The two-story floor plan encompasses three inviting bedrooms, ensuring ample room for comfort and relaxation.
Source: Plan # 117-1111
You May Also Like
New American House with Bonus Room and Sports Court Options (Floor Plans)
4-Bedroom The Sedgewicke: Natural Light (Floor Plans)
Single-Story, 3-Bedroom Authentic Southern Flair In A Small Affordable Home (Floor Plans)
Double-Story, 3-Bedroom The Oxley: Cottage with a charming facade (Floor Plans)
Modern Farmhouse with Flex Room and L-Shaped Outdoor Living - 4482 Sq Ft (Floor Plans)
New American House with Wood Beam Accents (Floor Plans)
3-Bedroom Coastal 104 Affordable Cottage Style House (Floor Plans)
Double-Story, 6-Bedroom Barndominium Home With Wraparound Porch (Floor Plans)
3-Bedroom Cozy Contemporary Cabin House with Inviting Porch and Balcony (Floor Plans)
Double-Story, 4-Bedroom Stonington House With 2-Car Garage (Floor Plans)
1-Bedroom Craftsman Garage Apartment (Floor Plans)
3-Bedroom Contemporary Ranch House with Vaulted Family Room (Floor Plans)
Double-Story, 4-Bedroom The Brodie Craftsman Home With Walkout Basement (Floor Plans)
3-Bedroom Mark Harbor D (Floor Plans)
3-Bedroom Hot Springs Cottage (Floor Plans)
Double-Story, 3-Bedroom Rustic House with 2-Car Attached Garage (Floor Plans)
Country Home With Marvelous Porches (Floor Plans)
3-Bedroom Simple Modern Farmhouse with Home Office and Great Curb Appeal (Floor Plans)
3-Bedroom Vista Views (Floor Plans)
Storybook House with Open Floor (Floor Plans)
2-Bedroom Modern Mountain Carriage House (Floor Plans)
Single-Story, 4-Bedroom Barndominium with Walkout Basement (Floor Plans)
Compact House with Home Office and Bathroom Options (Floor Plans)
3-Bedroom Victorian with Appealing Veranda (Floor Plans)
4-Bedroom Modern Barndominium with Wrap Around Porch and 3-Car RV Garage (Floor Plans)
4-Bedroom Superb One-level House with Large Covered Porch (Floor Plans)
Grand Georgian Home (Floor Plans)
Single-Story, 3-Bedroom Cherokee Country House With 2 Bathrooms (Floor Plan)
Double-Story, 4-Bedroom Cedar Bluff House (Floor Plans)
3-Bedroom Modern Farmhouse with Formal Dining Room - 1512 Sq Ft (Floor Plans)
3-Bedroom Cottage with Split-bed Layout (Floor Plans)
3-Bedroom Farmhouse with His & Hers Walk-in Closet (Floor Plans)
4-Bedroom Traditional House with Loft and Vaulted Porch (Floor Plans)
Double-Story, 6-Bedroom Oak Cottage (Floor Plans)
Escape with Spacious Window Seat (Floor Plans)
4-Bedroom Green Hills Exclusive Farmhouse Craftsman Style House (Floor Plans)
