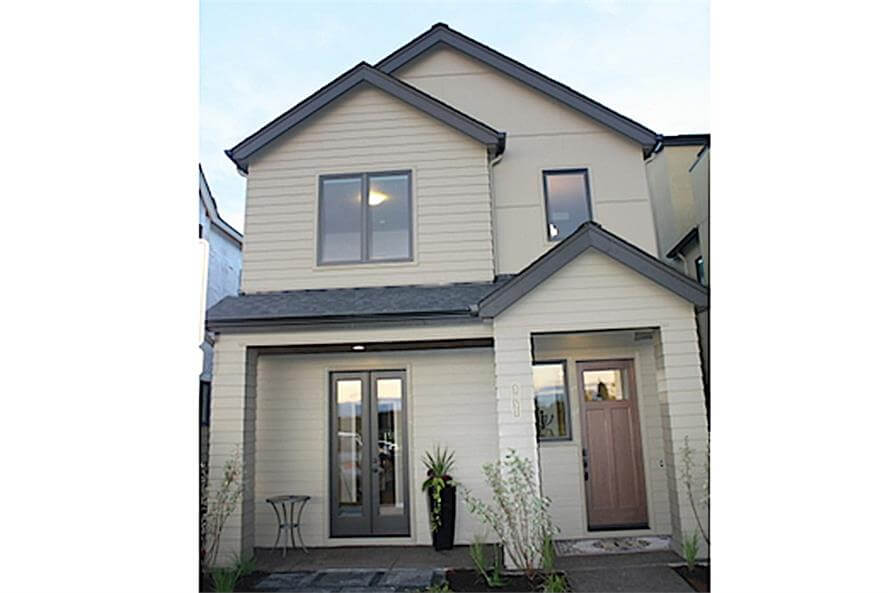
Specifications
- Area: 2,057 sq. ft.
- Bedrooms: 3
- Bathrooms: 2.5
- Stories: 1.5
- Garages: 2
Welcome to the gallery of photos for Contemporary House Ideal for a Narrow Lot. The floor plans are shown below:


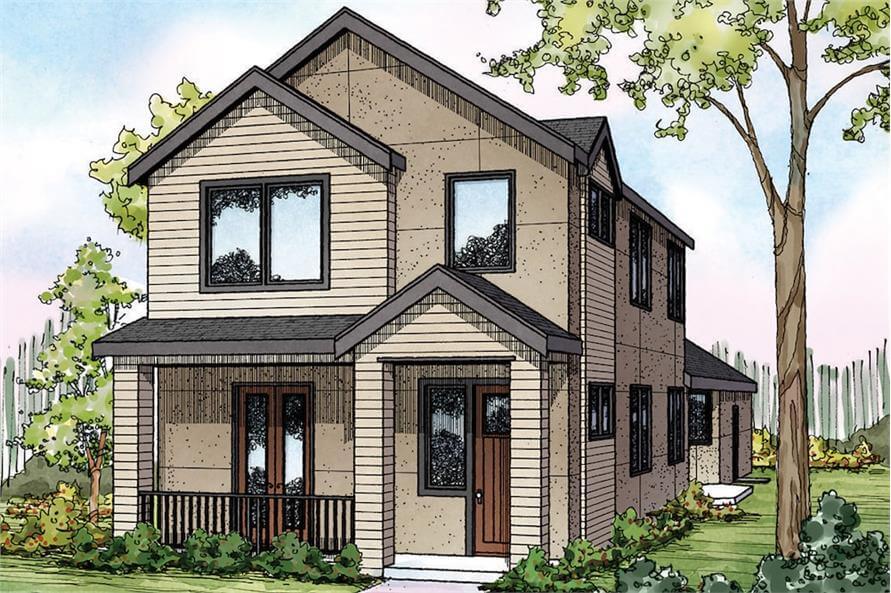
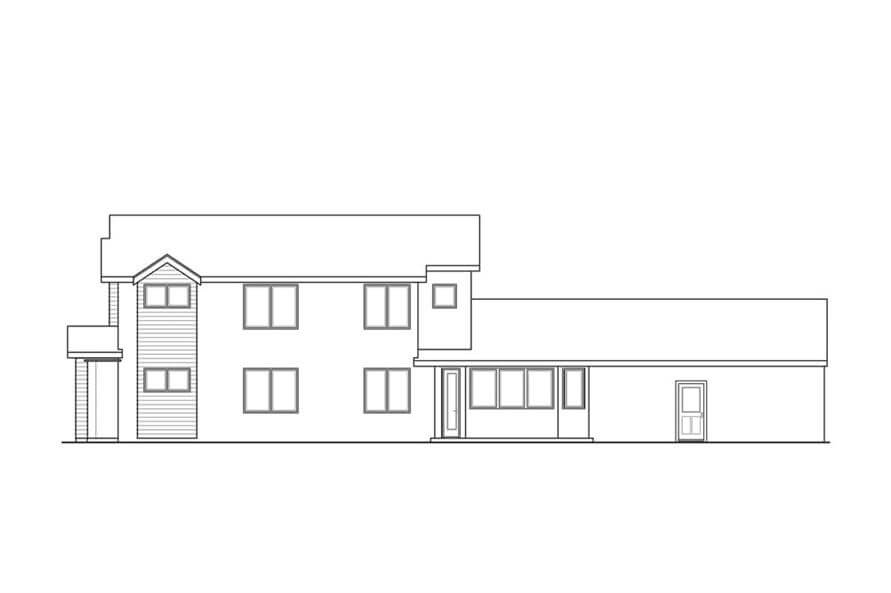
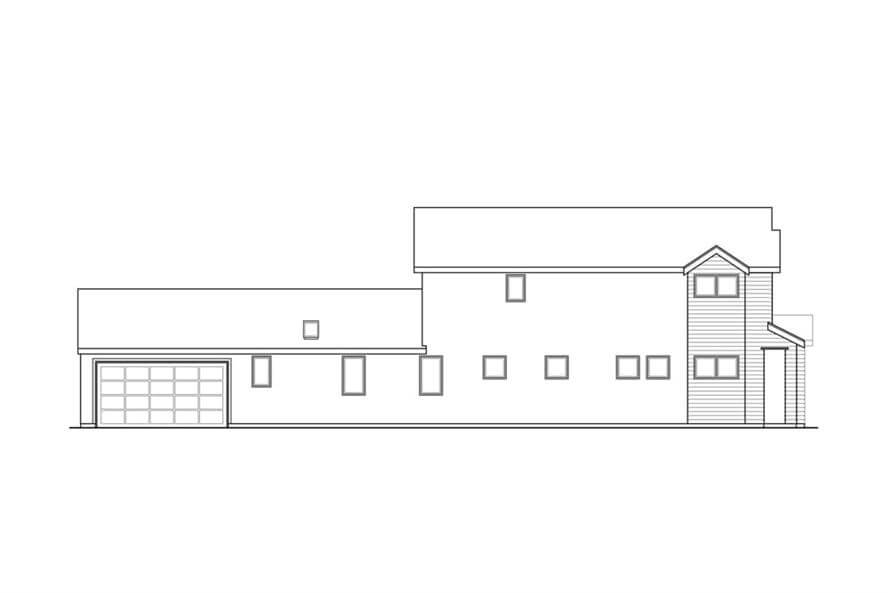
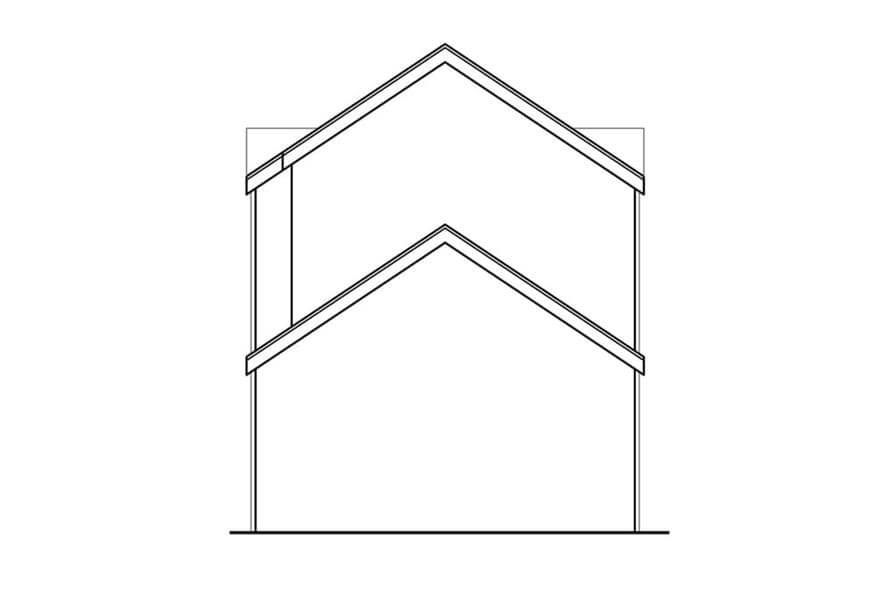

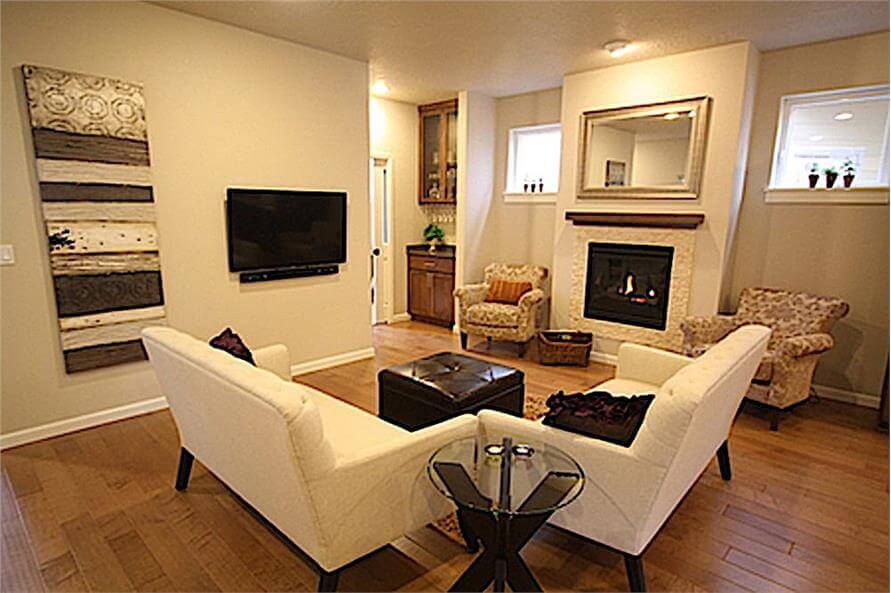

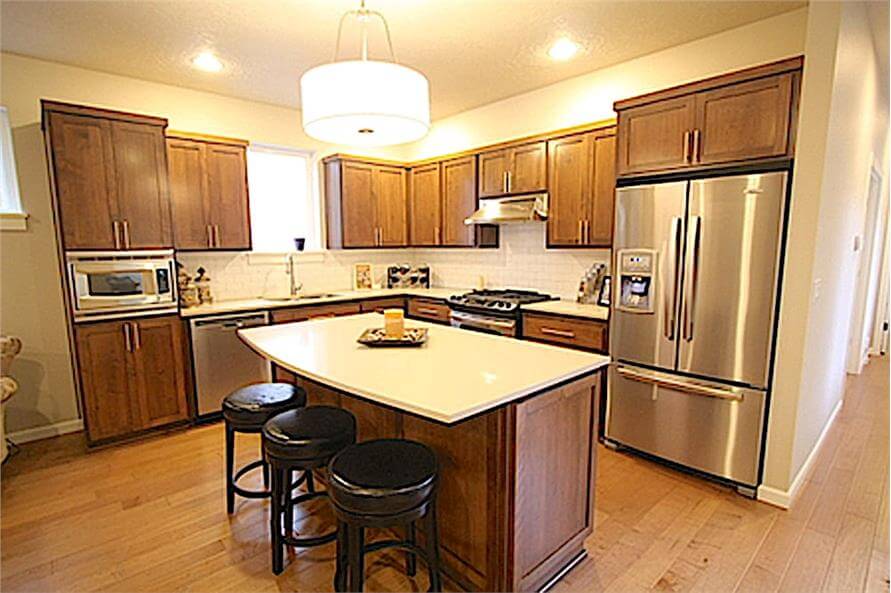

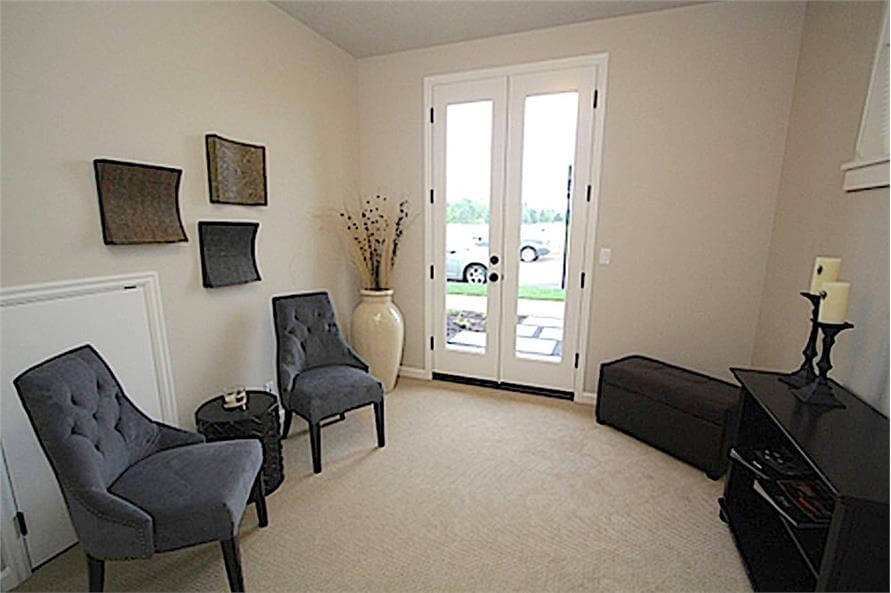


This charming Contemporary Cottage style home spans 2,488 square feet, offering a perfect blend of comfort, aesthetics, and convenience for its residents.
As you approach the main entrance, you’ll be greeted by a welcoming open-design covered porch that leads into a spacious indoor foyer with access stairs to the upper floor.
The back entrance houses a 431-square-foot 2-car garage, easily connecting to the utility/laundry area and the kitchen.
Inside, the house boasts an airy and expansive ambiance, thanks to the open plan that seamlessly connects the living room, dining area, and kitchen.
The kitchen features an inviting island counter surrounded by large windows, bathing the space in natural light. For outdoor enjoyment, there’s a covered patio adjacent to the dining area, perfect for family gatherings and activities.
Adding to the cozy atmosphere, a gas fireplace can be relished from both the living room and dining area, which are gracefully integrated with the kitchen. The house accommodates a total of 3 bedrooms, along with 2 full bathrooms and a half bath.
Upstairs, you’ll find the secondary bedrooms, a loft, and an additional bathroom. This home is thoughtfully designed to cater to the needs of modern living while maintaining a sense of timeless comfort and style.
Source: Plan # 108-1898
