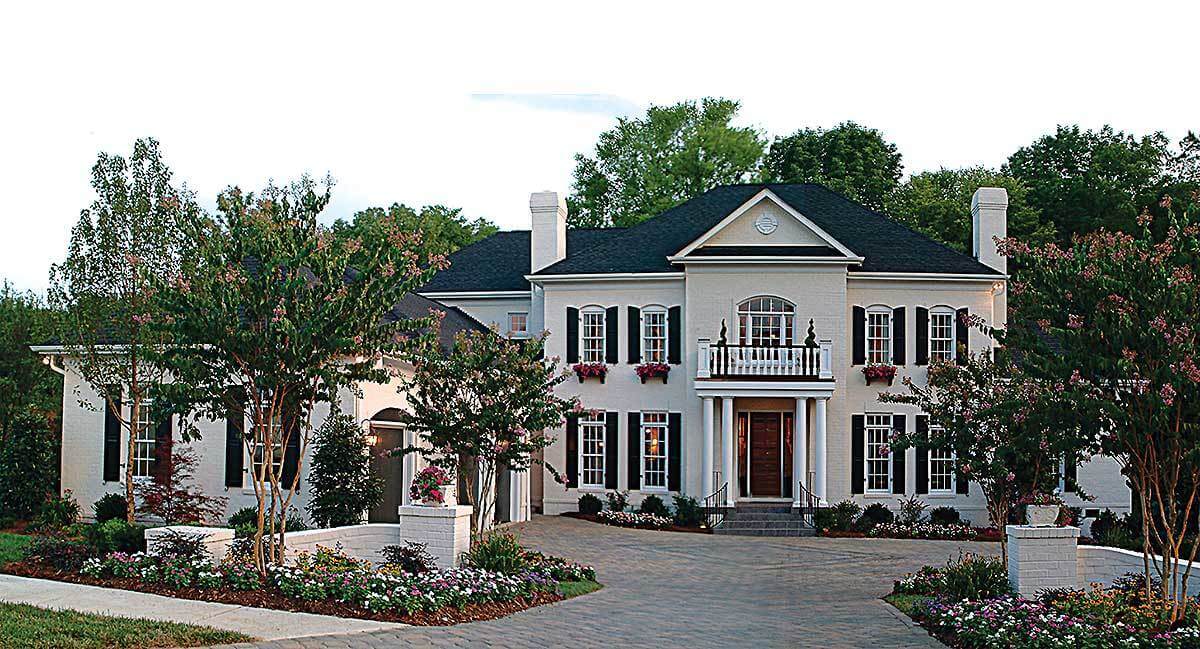
Specifications
- Area: 5,432 sq. ft.
- Bedrooms: 5
- Bathrooms: 5.5
- Stories: 2
- Garages: 3
Welcome to the gallery of photos for Twin Chimneys House Style. The floor plans are shown below:
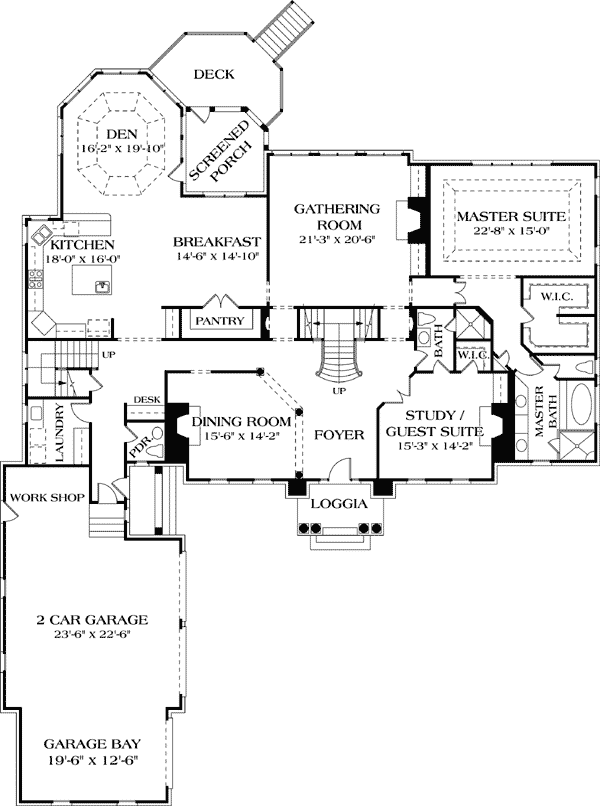
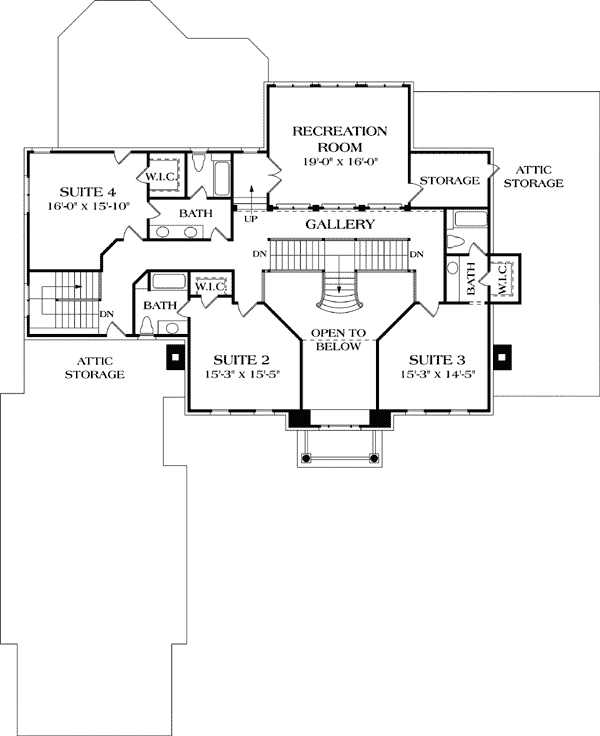






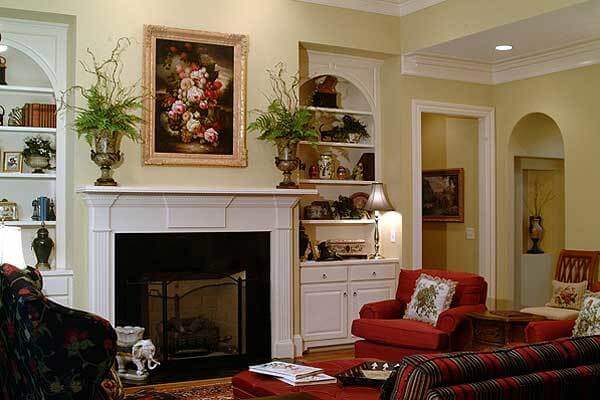
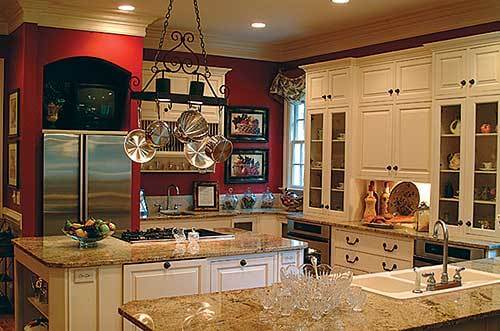





The inclusion of twin chimneys enhances the exterior symmetry of the house and provides fireplaces in both the dining room and study, located on either side of the foyer.
To complement the grand central staircase, we also incorporated a secondary staircase near the kitchen and laundry area.
Source: Plan 17542LV
You May Also Like
Country Farmhouse with Wraparound Porch and Grand Master Suite - 3788 Sq Ft (Floor Plans)
3-Bedroom, Bungalow with Vaulted Ceiling (Floor Plans)
Single-Story, 3-Bedroom Oakmont House (Floor Plans)
New American House with Bonus Room and Sports Court Options (Floor Plans)
Double-Story, 4-Bedroom The Reid Beautiful Modern Farmhouse Style House (Floor Plans)
Double-Story, 5-Bedroom Traditional Home with Colonial-style Symmetry (Floor Plans)
Shingle Style Home with Lighthouse and Upper Level Bonus Room (Floor Plans)
Single-Story, 4-Bedroom Country House with 10- and 11-Foot-Tall Ceilings (Floor Plans)
Double-Story, 3-Bedroom Charming Craftsman Bungalow with Deep Front Porch (Floor Plans)
3-Bedroom Farmhouse with Optional Bonus Room above Garage (Floor Plans)
Double-Story, 2-Bedroom Barndominium with Drive-thru Garage (Floor Plan)
Contemporary House With Guest Cottage (Floor Plan)
Arches and Transoms (Floor Plans)
Mountain Ranch Home with Theater in Optional Lower Level (Floor Plans)
4-Bedroom The MacLachlan: Perfect For View Lots (Floor Plans)
Double-Story Tiny Barndominium House (Floor Plans)
3-Bedroom Two-Story Vacation House with Dual Covered Porches - 1157 Sq Ft (Floor Plans)
Single-Story, 3-Bedroom The Napier: Small Craftsman House (Floor Plans)
Single-Story, 3-Bedroom Mountain Craftsman House With Bonus Room Option (Floor Plan)
4-Bedroom French Country House with Summer Kitchen - 3507 Sq Ft (Floor Plans)
Single-Story, 3-Bedroom Cute Bungalow Cottage Home With 2 Bathrooms & Detached Garage (Floor Plans)
Single-Story, 3-Bedroom The Meadowlark: Hipped-Roof Classic (Floor Plans)
3-Bedroom Modern Farmhouse with Bonus Expansion (Floor Plans)
Single-Story, 3-Bedroom The Gadberry Compact Rustic Home (Floor Plans)
New American House with Optional Lower Level (Floor Plans)
Garage Apartment with 1 Bedroom, 2-Car Garage and Laundry Room Upstairs (Floor Plans)
4-Bedroom The Paxton: Two Master Suites (Floor Plans)
Single-Story, 4-Bedroom Chamberlaine: Luxury Craftsman Home With An Intricate Floor (Floor Plans)
Single-Story, 2-Bedroom Cutely Packaged Starter (or Vacation or Retirement) House (Floor Plans)
Barndominium House with Wrap-Around Porch - 1888 Sq Ft (Floor Plans)
The Prynwood: Small Two-Story Home (Floor Plans)
3-Bedroom Carbonado: Craftsman ranch home (Floor Plans)
4-Bedroom Narrow Traditional House with Flex Room - 2194 Sq Ft (Floor Plans)
2-Bedroom, Contemporary Garage with Apartment (Floor Plans)
Single-Story, 4-Bedroom European-Style Home With 4-Car Garage & Motor Court (Floor Plan)
Single-Story, 4-Bedroom The Marcourt (Floor Plan)
