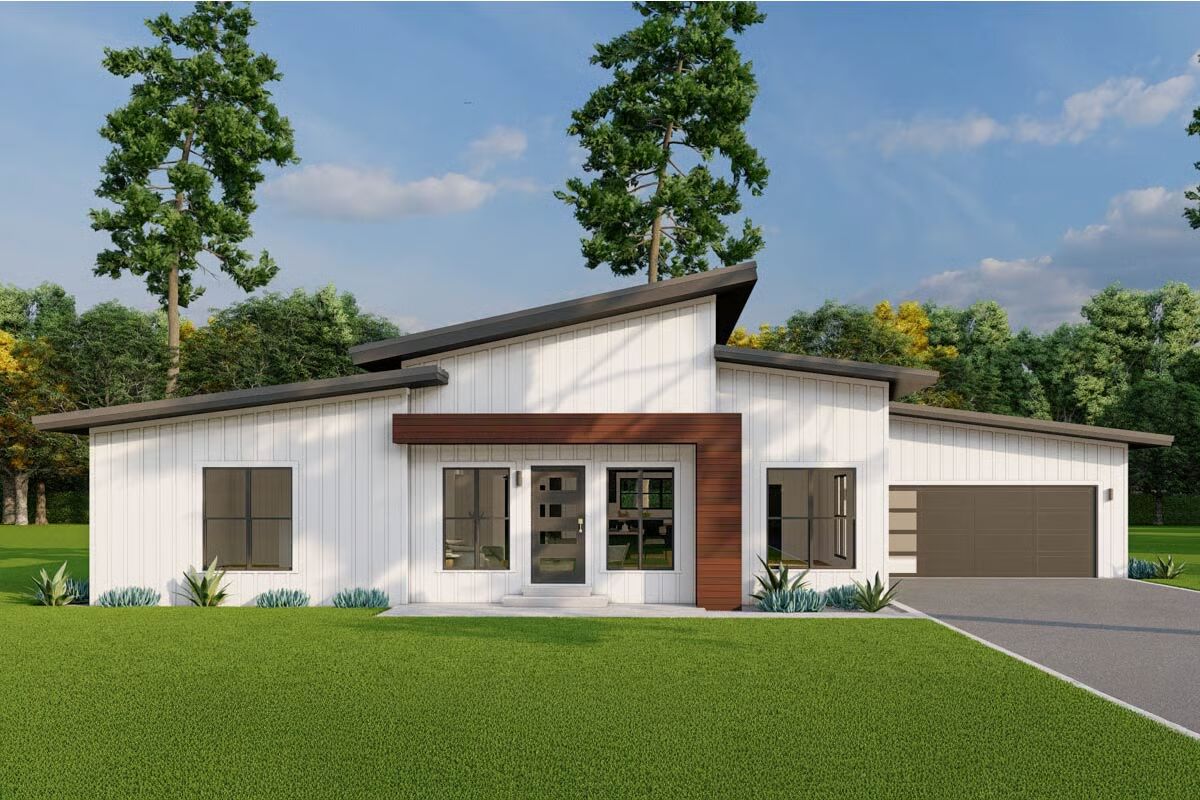
Specifications
- Area: 2,219 sq. ft.
- Bedrooms: 3
- Bathrooms: 2
- Stories: 1
- Garages: 1
Welcome to the gallery of photos for Mid-Century Modern House with Home Office – 2219 Sq Ft. The floor plans are shown below:
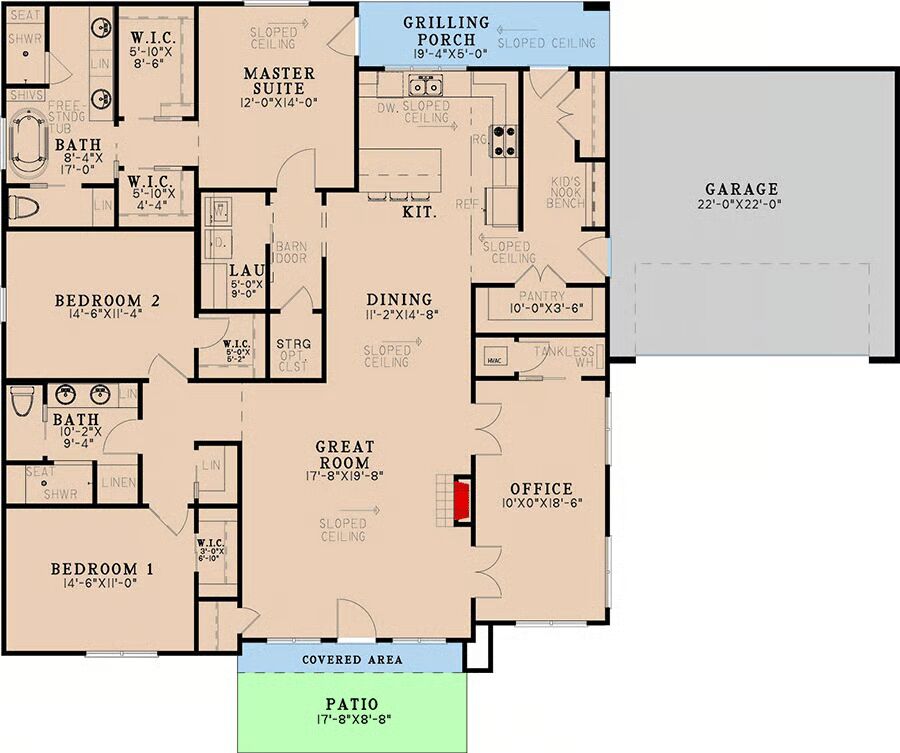
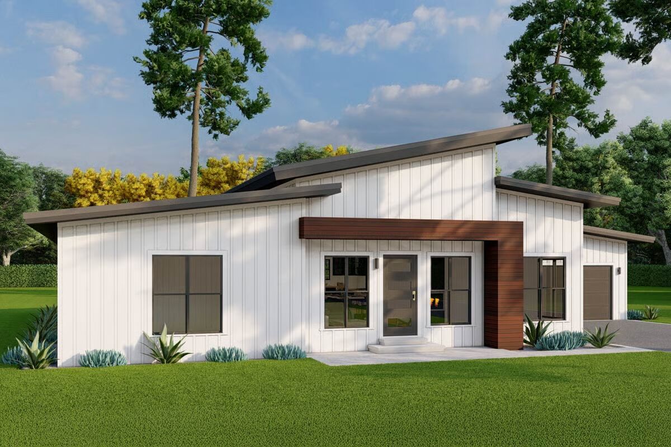
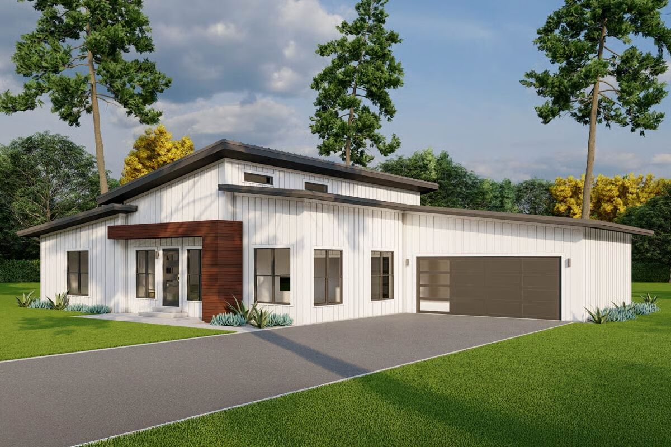
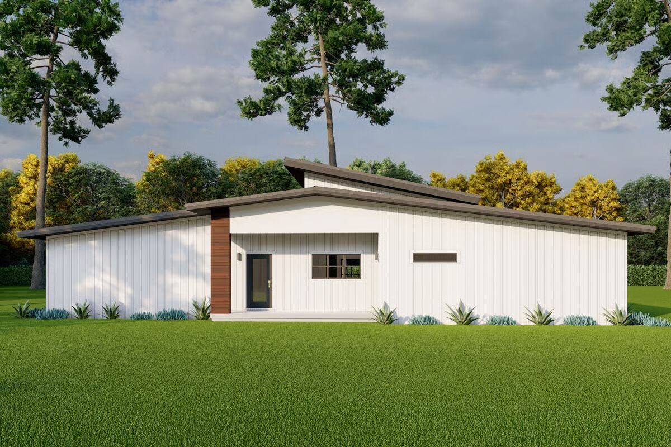
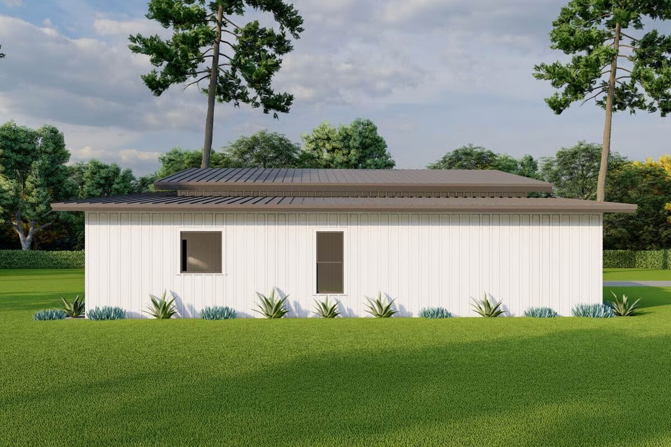
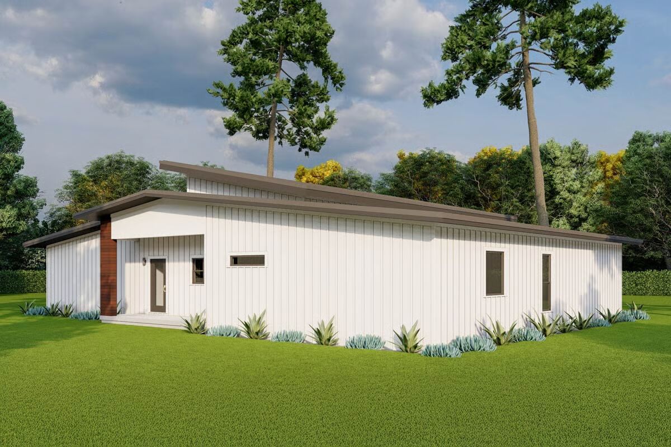
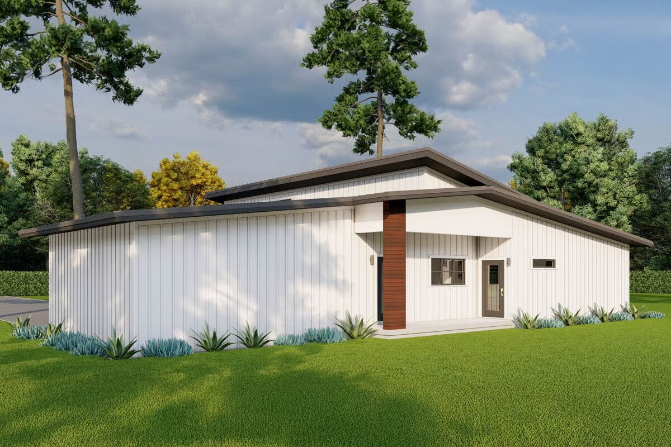
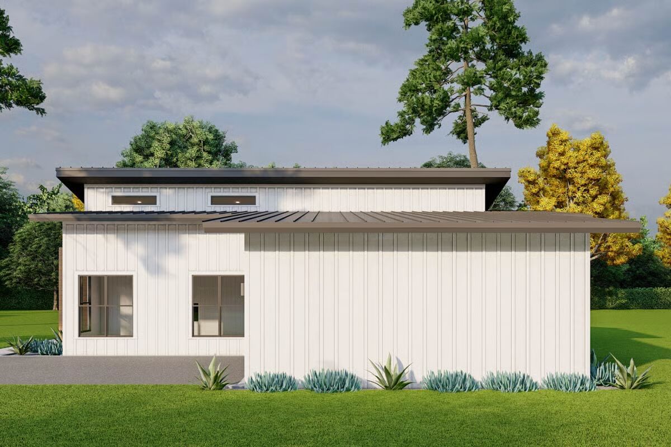
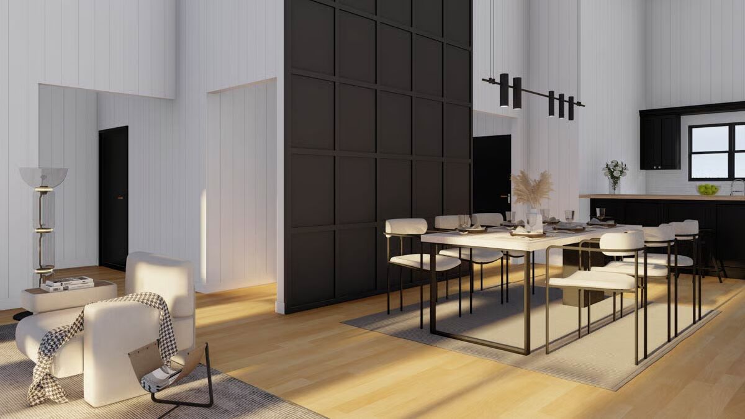
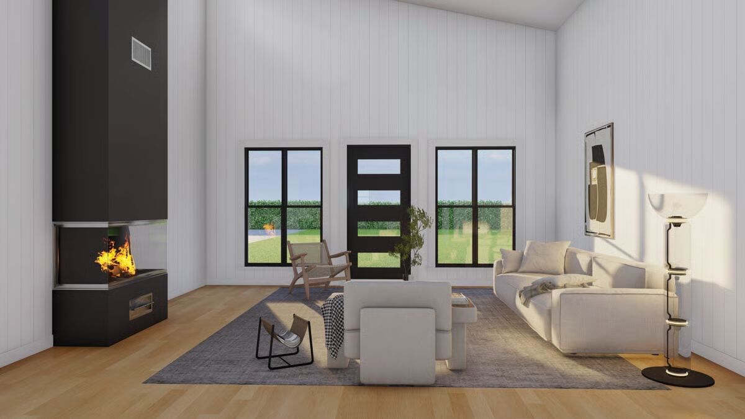
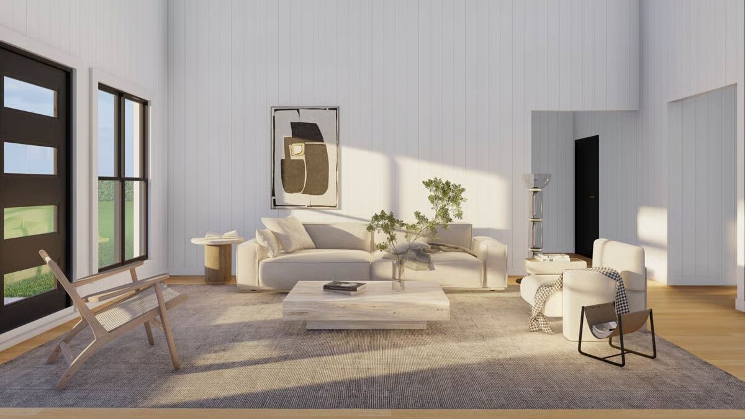
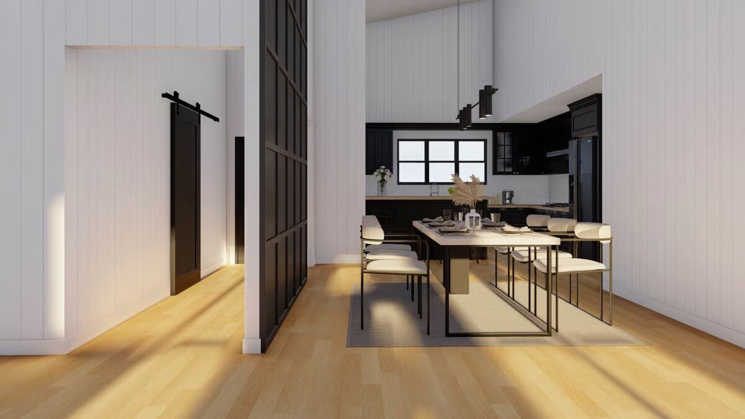
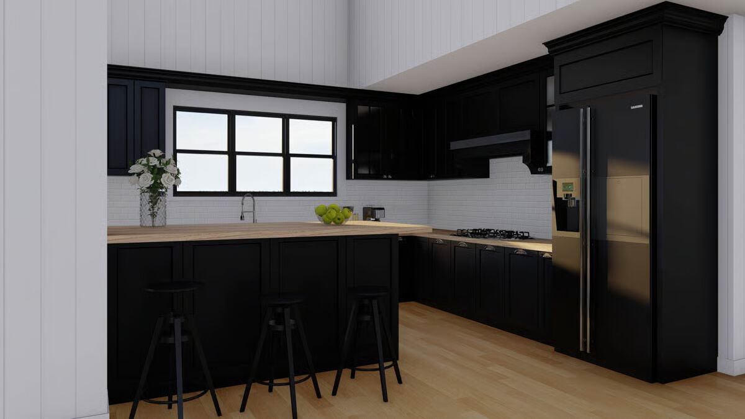
This mid-century modern home offers 2,219 sq. ft. of heated living space, featuring 3 bedrooms, 2 baths, and a 510 sq. ft. 2-car garage. Clean lines, large windows, and open spaces create a timeless aesthetic, blending retro charm with contemporary comfort.
Inside, the thoughtful layout emphasizes flow and functionality, with airy living areas, a well-appointed kitchen, and private bedroom retreats. Designed for both style and convenience, this plan is ideal for modern families or those seeking a sleek, single-level home with character.
With its iconic architecture and smart use of space, this mid-century modern design delivers the perfect balance of form, function, and livability.
