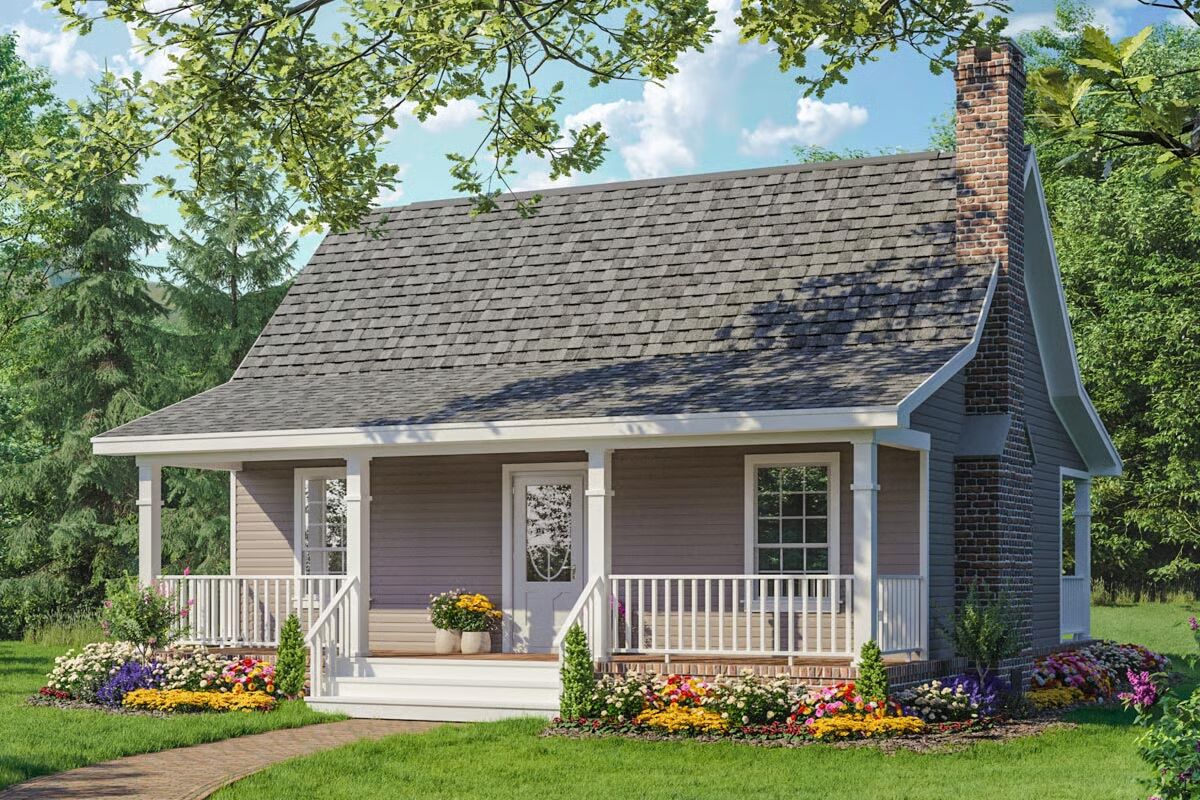
Specifications
- Area: 600 sq. ft.
- Bedrooms: 1-2
- Bathrooms: 1
- Stories: 1
Welcome to the gallery of photos for Down Home Style and Comfort – 600 Sq Ft. The floor plans are shown below:
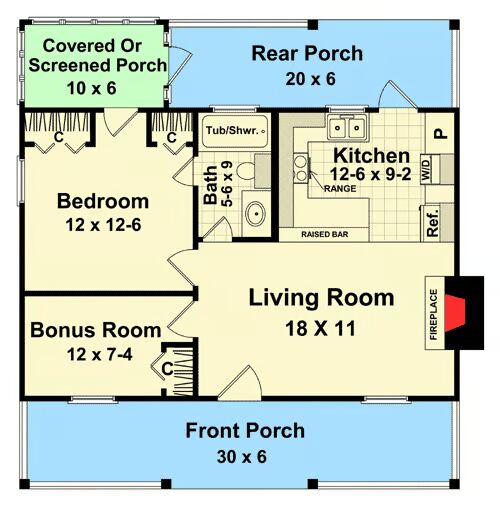
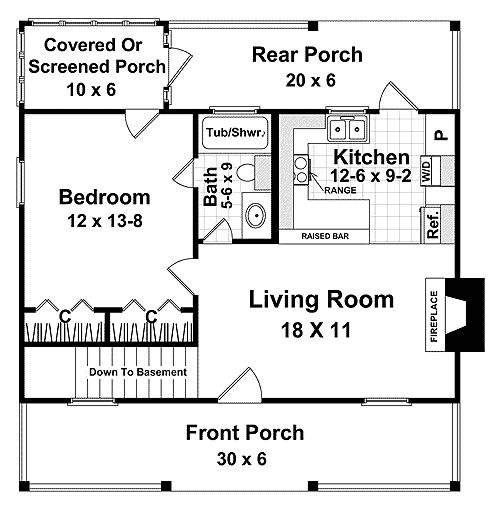
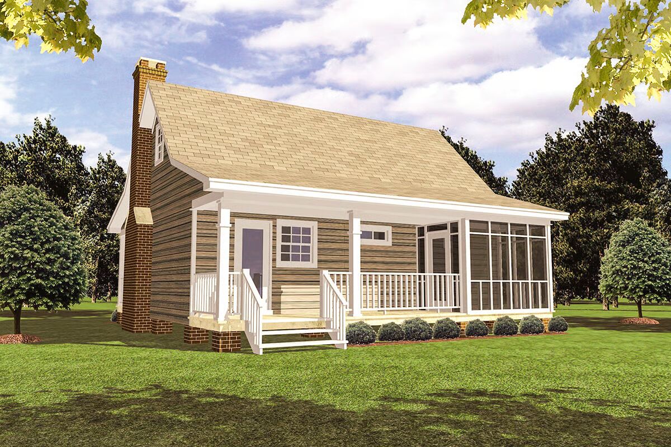
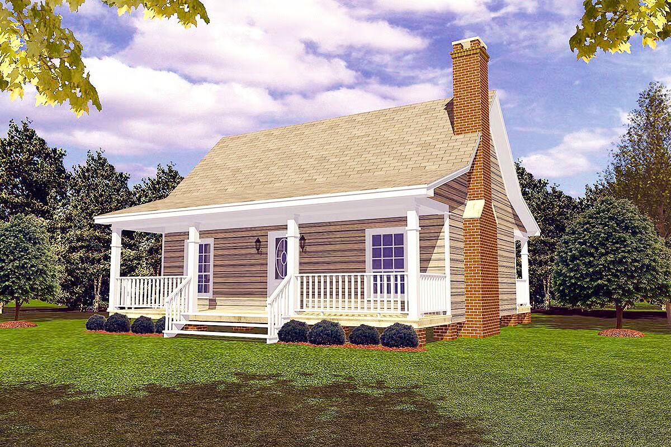

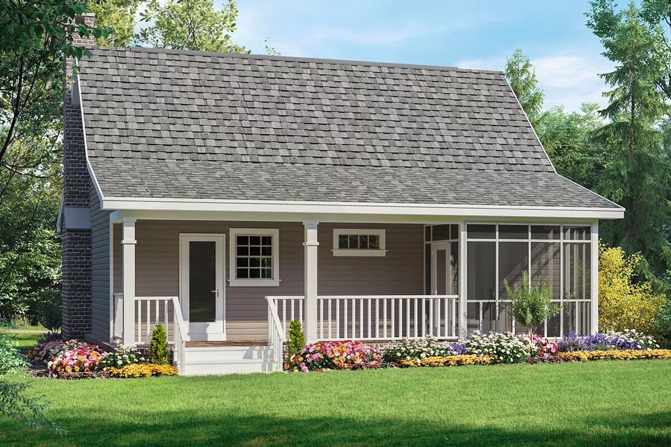
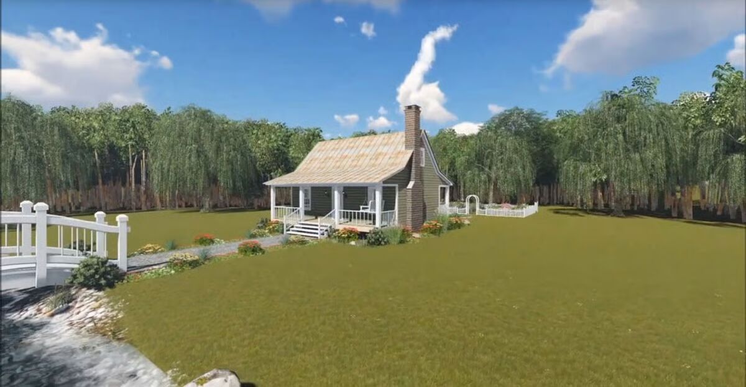
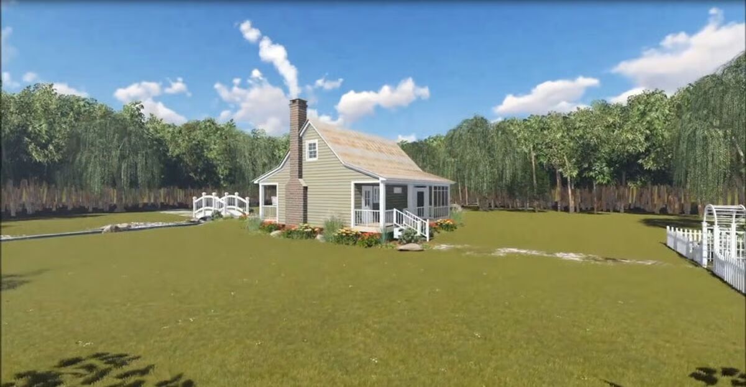
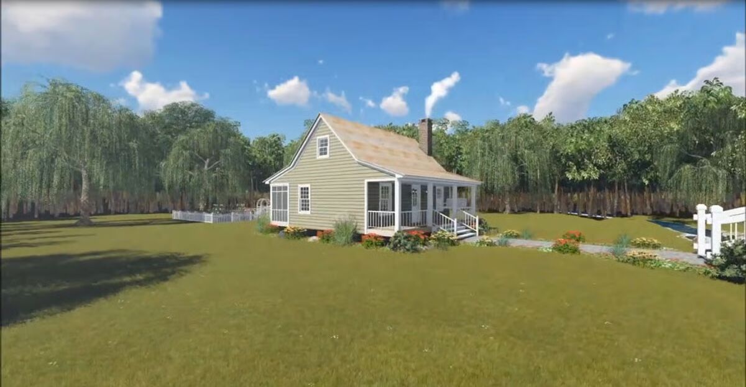
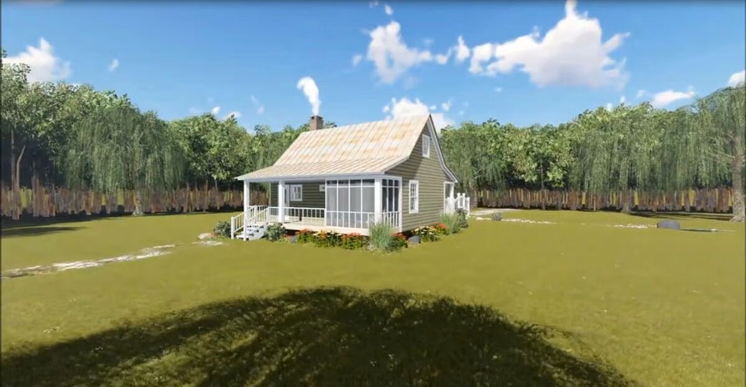
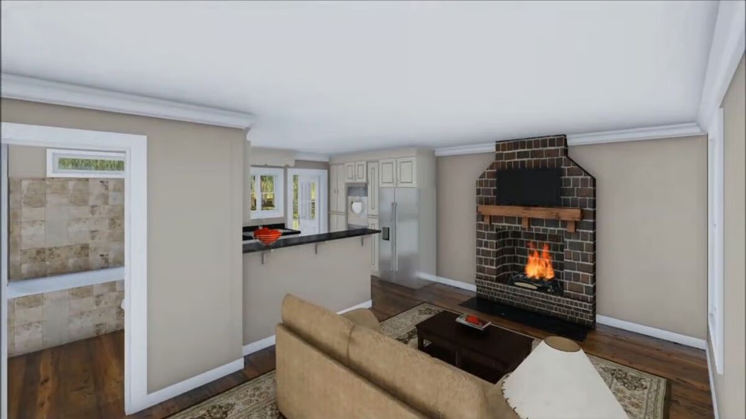
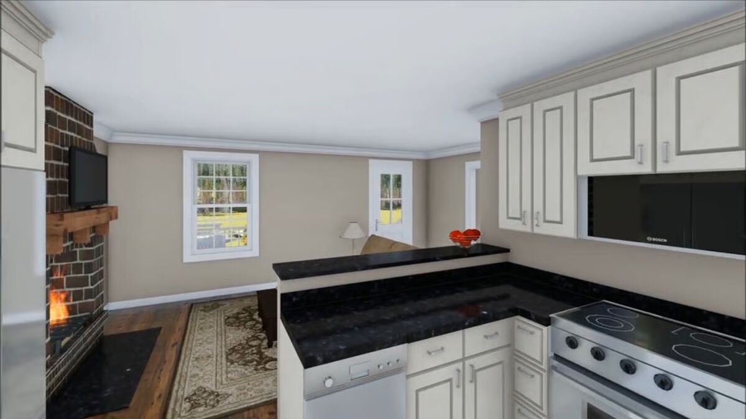
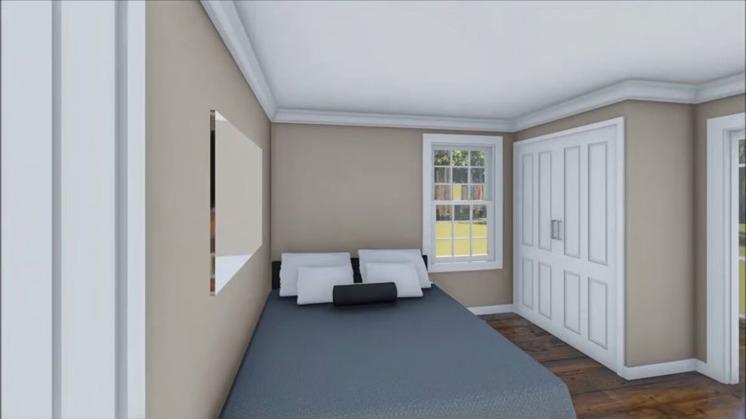
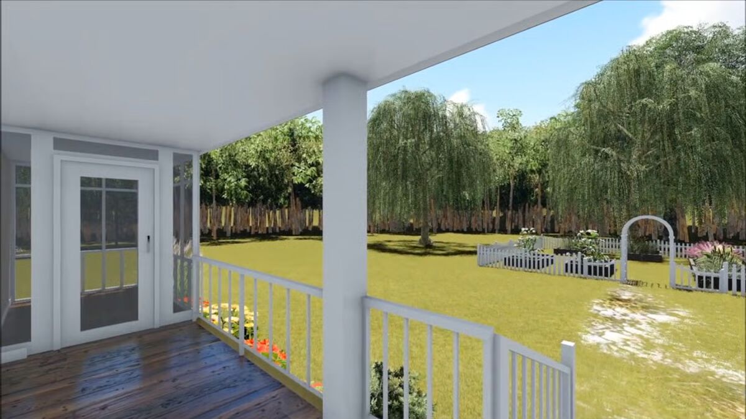
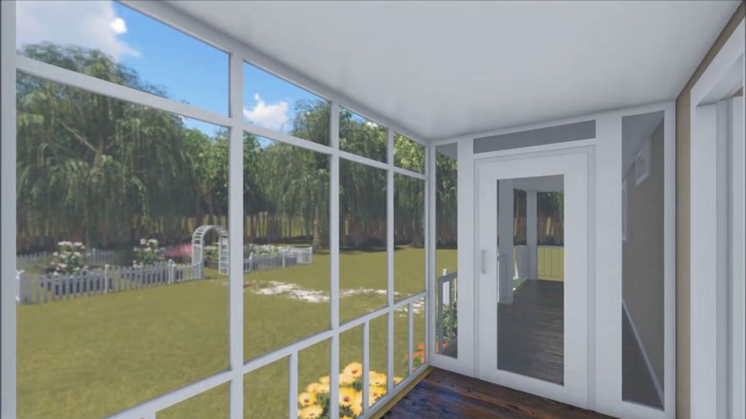
Designed for the perfect getaway, this country vacation home offers inviting living spaces inside and out, with both front and rear porches that seamlessly extend your living area outdoors.
The flexible layout includes a bonus room that can easily serve as an additional bedroom for guests. Ample storage is built in with 12′ x 30′ of floored attic space—8 feet tall at the center—ideal for seasonal items and vacation gear.
The master suite is thoughtfully appointed with a private toilet room and a spacious 36″ x 48″ shower, ensuring comfort and convenience.
You May Also Like
Mountain Craftsman Home With Owner's Suite, Bonus Room & 3-Car Garage (Floor Plans)
3-Bedroom Coastal Living Home with Lookout Tower (Floor Plans)
Single-Story, 4-Bedroom The Clarkson Ranch Home (Floor Plans)
Double-Story, 3-Bedroom Beauty With Covered Lanai (Floor Plans)
New American House with 4 Upstairs Bedrooms and a 3-Car Garage (Floor Plans)
Storybook Bungalow House (Floor Plans)
3-Bedroom Truoba Class 223 (Floor Plans)
Single-Story, 4-Bedroom The Milford: Brick house (Floor Plans)
The Charlevoix: Stone Ranch house with European influences (Floor Plans)
5-Bedroom Kalispell Crest Craftsman Style House (Floor Plans)
Double-Story, 4-Bedroom The Bantry: Perfect for View Lots (Floor Plans)
Double-Story, 3-Bedroom The Willowbrook: Second Floor Master (Floor Plans)
Modern Country Farmhouse With Formal Dining Room (Floor Plan)
2-Bedroom Garage Apartment Above a 2-Car Garage with Traditional Exterior (Floor Plans)
Double-Story, 4-Bedroom The O'Neale: Impressive Front Facade (Floor Plans)
Single-Story, 4-Bedroom Tudor Detailing Home (Floor Plan)
4-Bedroom Acadian House with Split Bedrooms - 2255 Sq Ft (Floor Plans)
Attractive House with Home Office and Angled 4-Car Garage (Floor Plans)
The Fletcher Craftsman-Style Ranch Home (Floor Plans)
Contemporary Country Home with Wrap-Around Porch (Floor Plans)
6-Bedroom Casa Di Giardino B (Floor Plans)
3-Bedroom Raised Cottage House with Optional Detached Garage (Floor Plans)
2652 Square Foot Mid Century Modern House with Walkout Basement Expansion (Floor Plans)
Double-Story, 5-Bedroom Window-filled Luxury Mid-century Modern House with In-law Suite (Floor Plans...
3-Bedroom Mistwood House (Floor Plans)
Double-Story, 3-Bedroom Abigail Beautiful Luxury Farmhouse-Style Home (Floor Plans)
Single-Story, 3-Bedroom Mountain Craftsman House With Bonus Room Option (Floor Plan)
4-Bedroom, Luxurious Mediterranean Beach Home with Private Master Suite (Floor Plans)
Double-Story American Garage Apartment Home With Barndominium Styling (Floor Plans)
Affordable Traditional-style House Under 1,200 Square Feet (Floor Plans)
3-Bedroom Craftsman House with Split Bedrooms (Floor Plans)
3-Bedroom Modern Farmhouse with Formal Dining Room - 1512 Sq Ft (Floor Plans)
Double-Story, 3-Bedroom 2337 Sq Ft Cottage with High Ceilings (Floor Plans)
3-Bedroom Belmont House (Floor Plans)
3-Bedroom 1,700 Square Foot Modern Barndominium-Style House (Floor Plans)
3-Bedroom Charming One-Story Country Cottage with Vaulted Living Space (Floor Plans)
