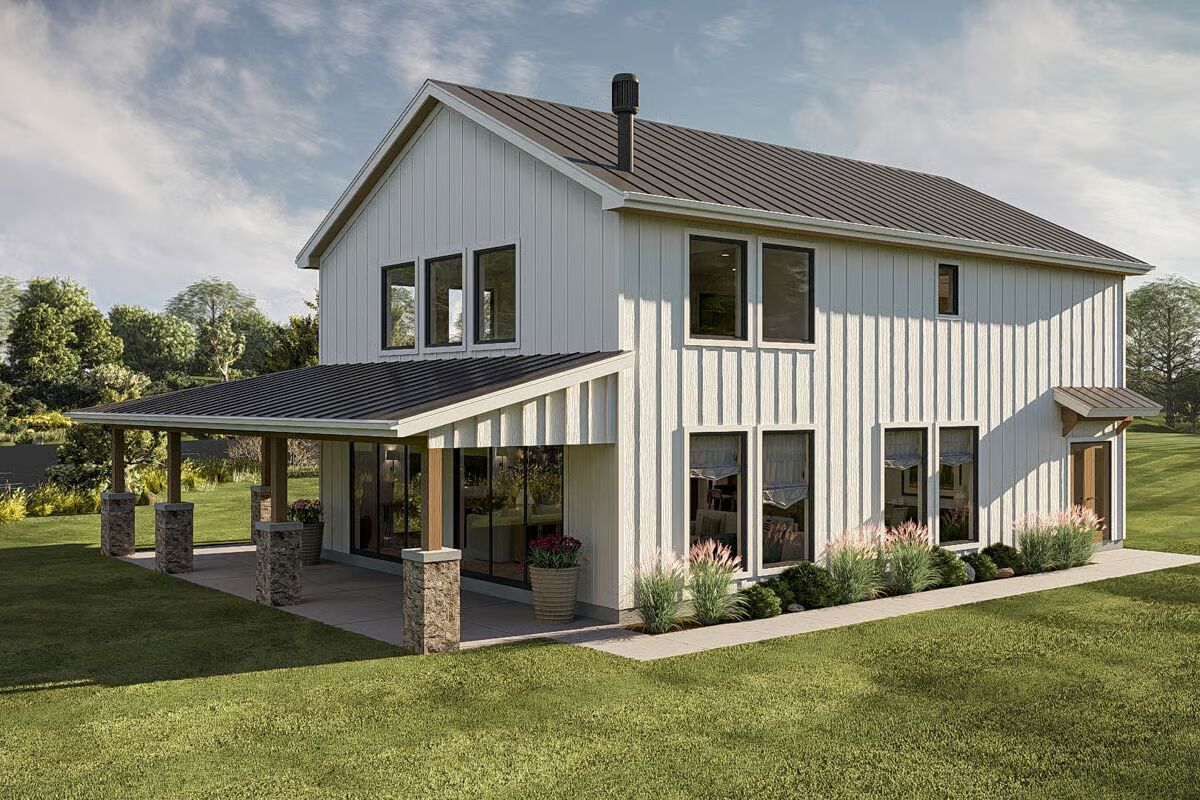
Specifications
- Area: 2,076 sq. ft.
- Bedrooms: 2
- Bathrooms: 2.5
- Stories: 2
Welcome to the gallery of photos for Modern Barndominium with Two Story Great Room and Wrap Around Porch. The floor plans are shown below:
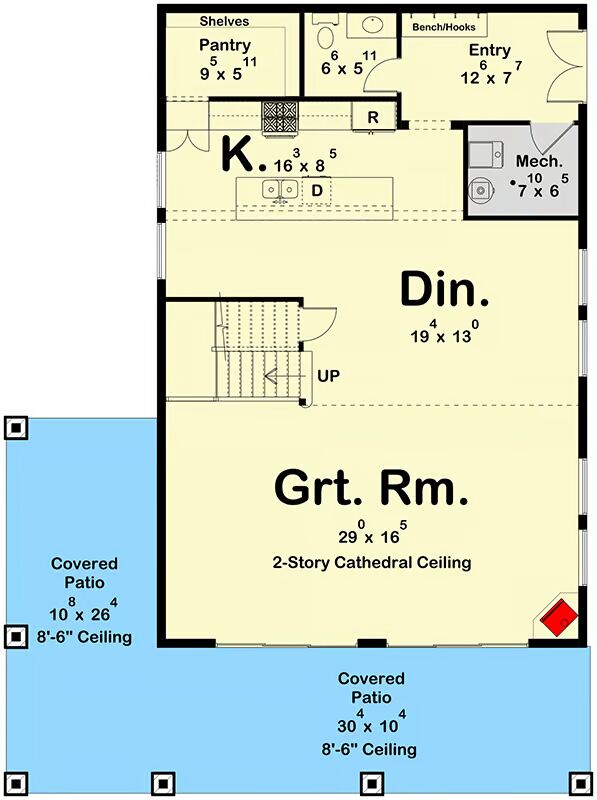
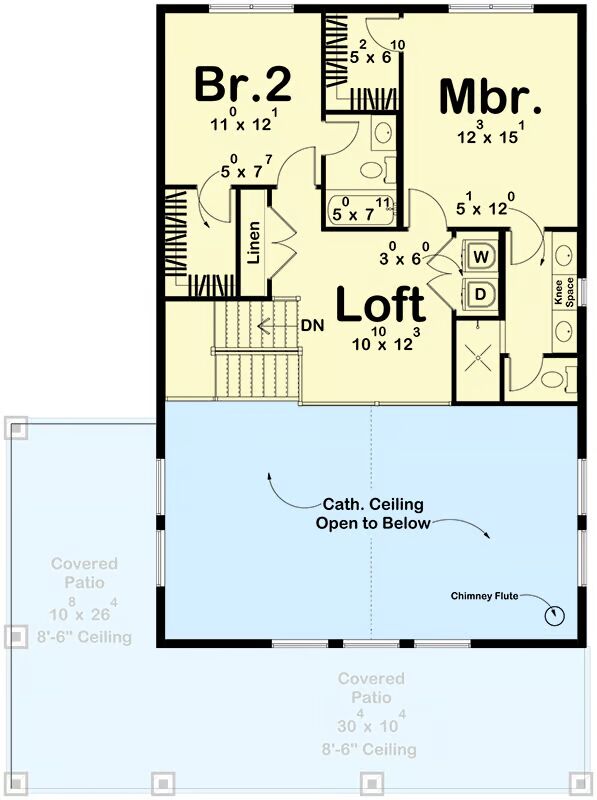
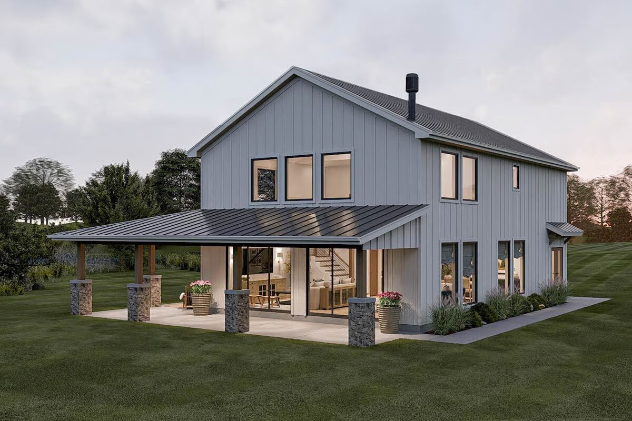
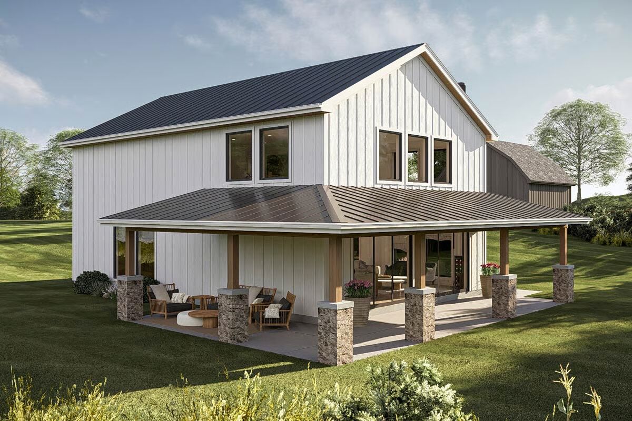
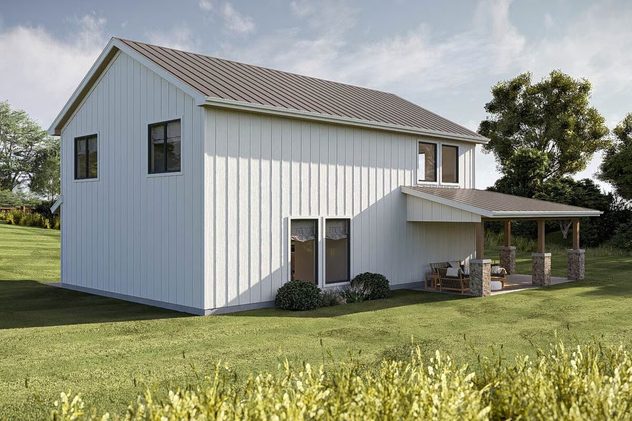
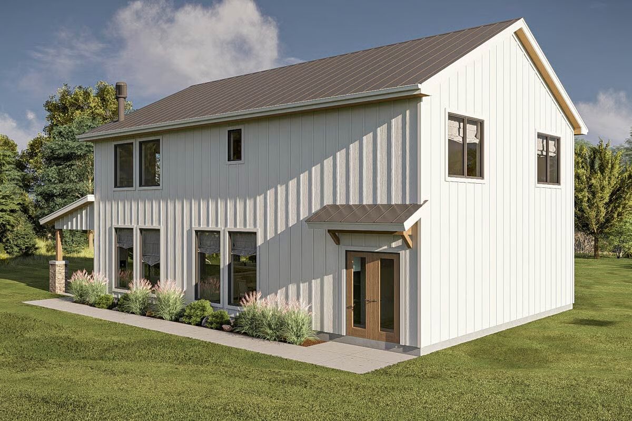
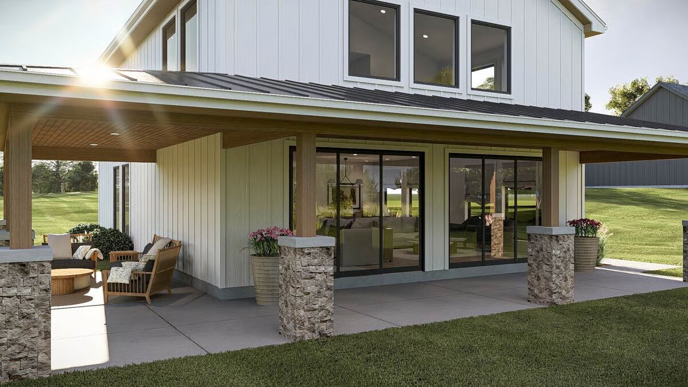
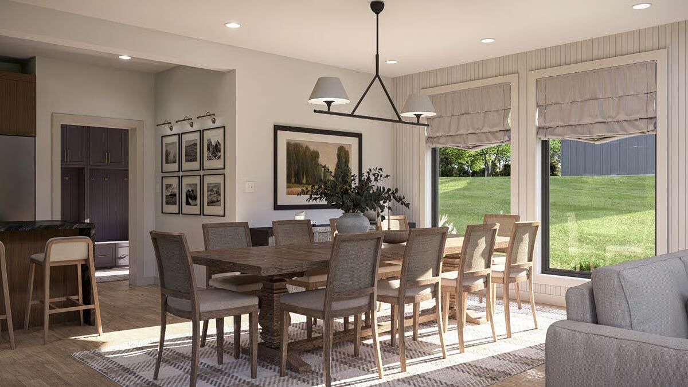
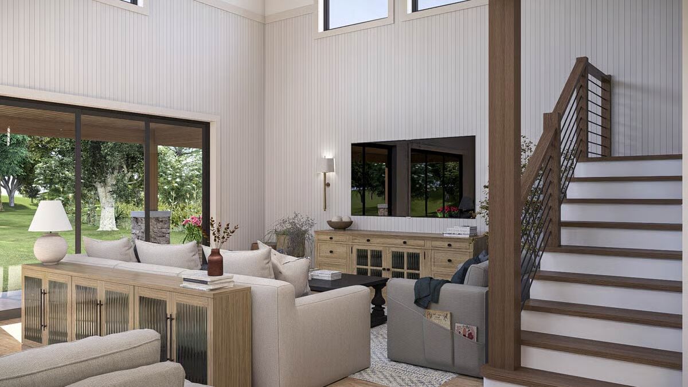
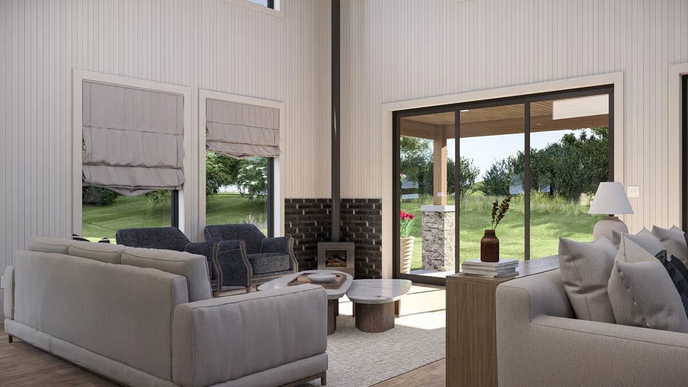
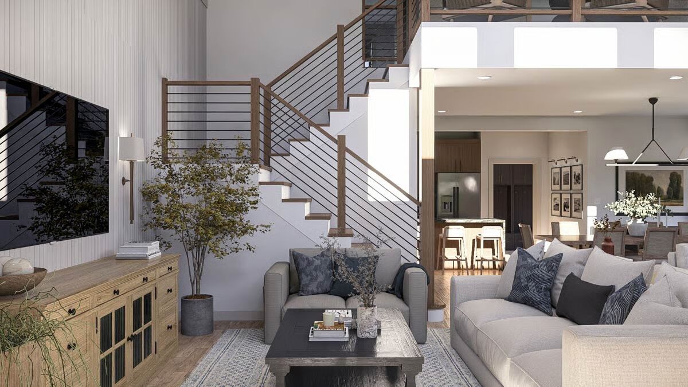
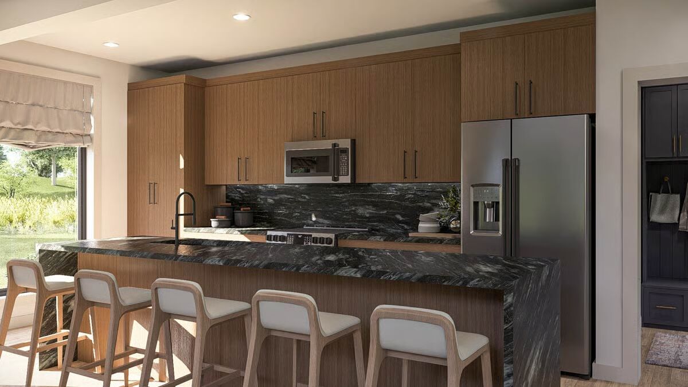
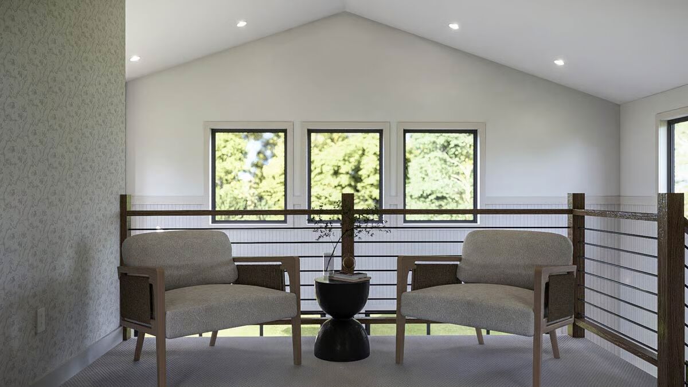
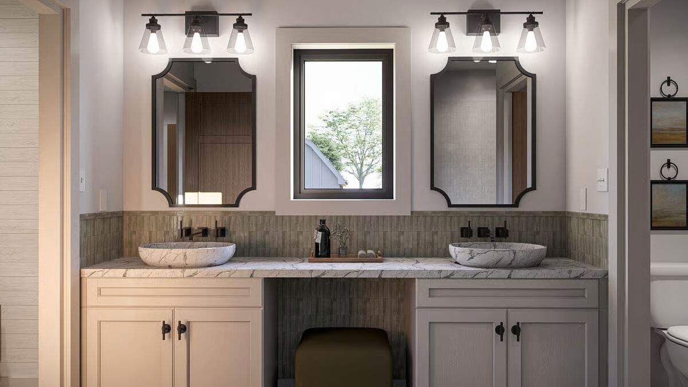
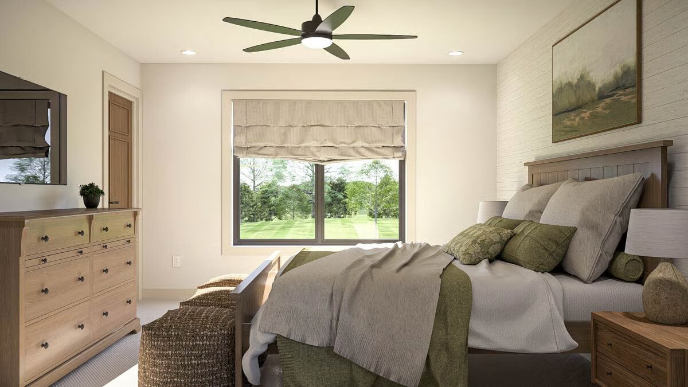
Stylish Modern Barndominium with Wrap-Around Porch
Embrace contemporary country living in this 2,076 sq. ft. modern barndominium, offering 2 bedrooms, 2.5 baths, and a striking wrap-around porch that invites you to enjoy the outdoors from every angle.
Step inside to a bright, open-concept main floor centered around a two-story great room with soaring cathedral ceilings, seamlessly connected to the dining area and gourmet kitchen.
A butler’s walk-in pantry adds exceptional storage and functionality, while the open layout makes entertaining a breeze.
Upstairs, the luxurious master suite features a private en-suite bath and direct laundry access, positioned near the secondary bedroom for convenience. An open loft overlooking the great room provides a charming space for a home office, reading nook, or creative retreat.
Outdoor living takes center stage with expansive covered patios and the signature wrap-around porch, perfect for relaxing, dining al fresco, or taking in the tranquil surroundings.
