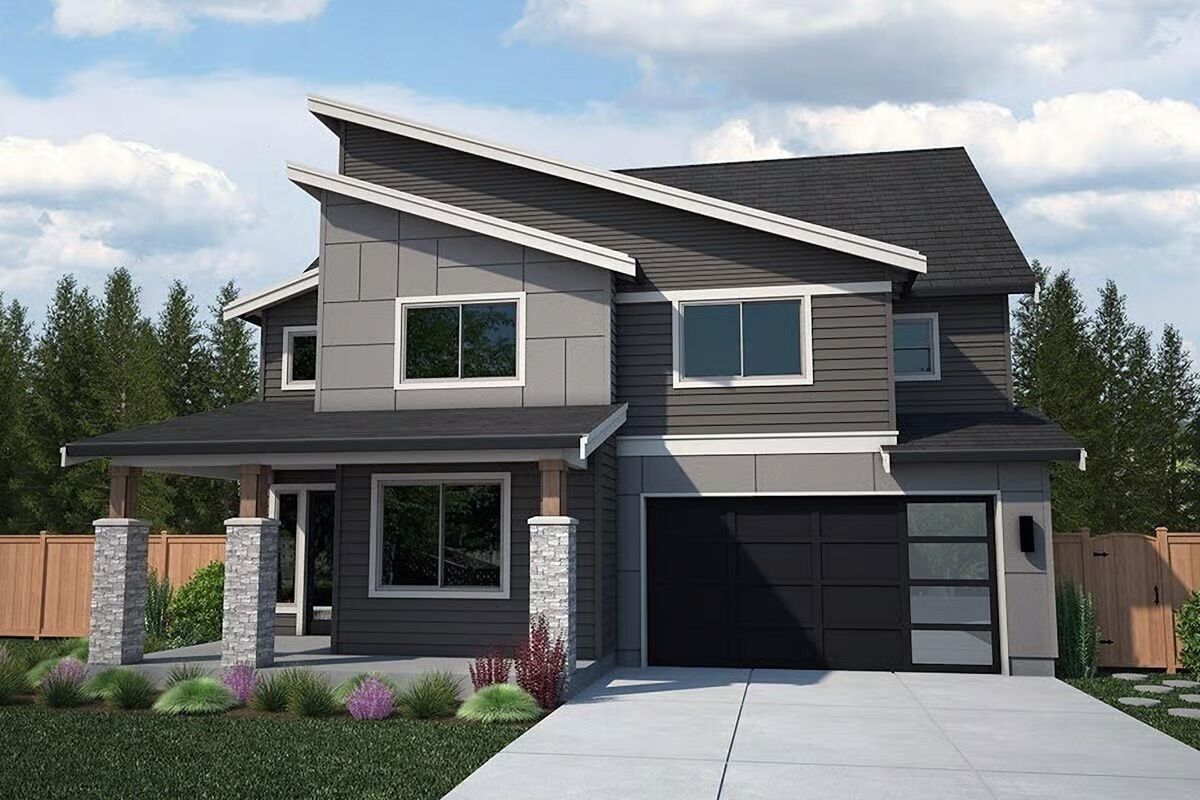
Specifications
- Area: 3,234 sq. ft.
- Bedrooms: 4-5
- Bathrooms: 2.5
- Stories: 2
- Garages: 3
Welcome to the gallery of photos for Craftsman Home with Beds Upstairs and 3-Car Garage. The floor plans are shown below:
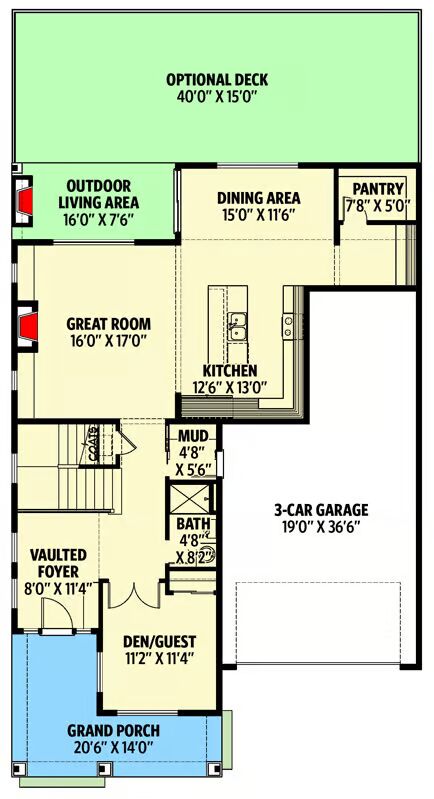
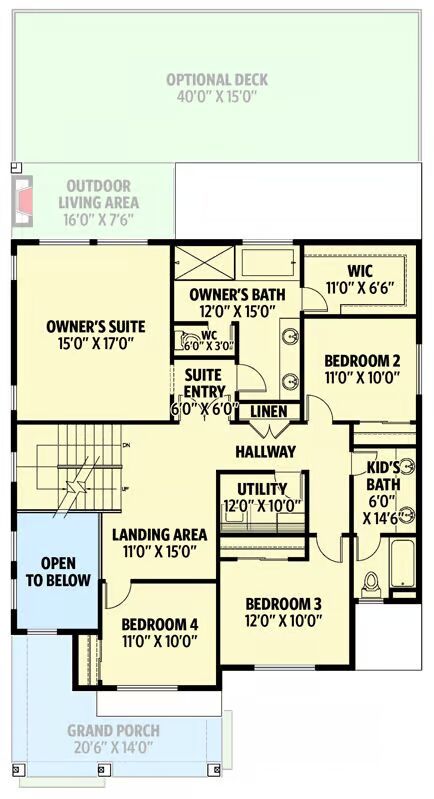
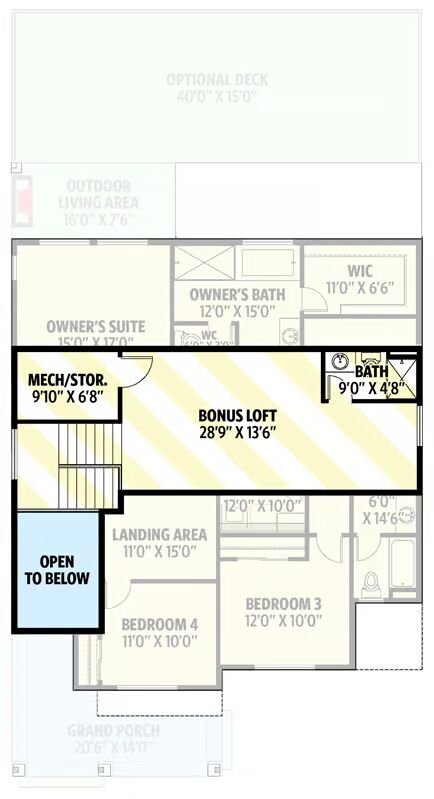
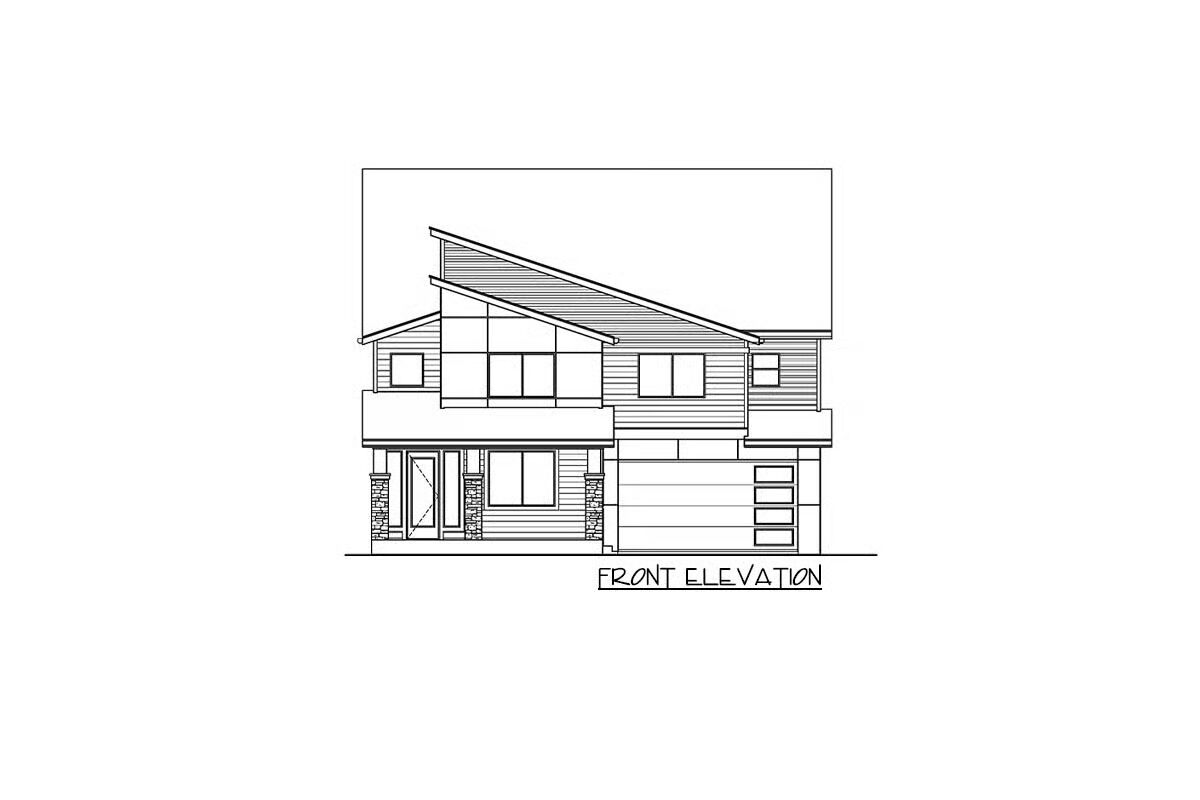
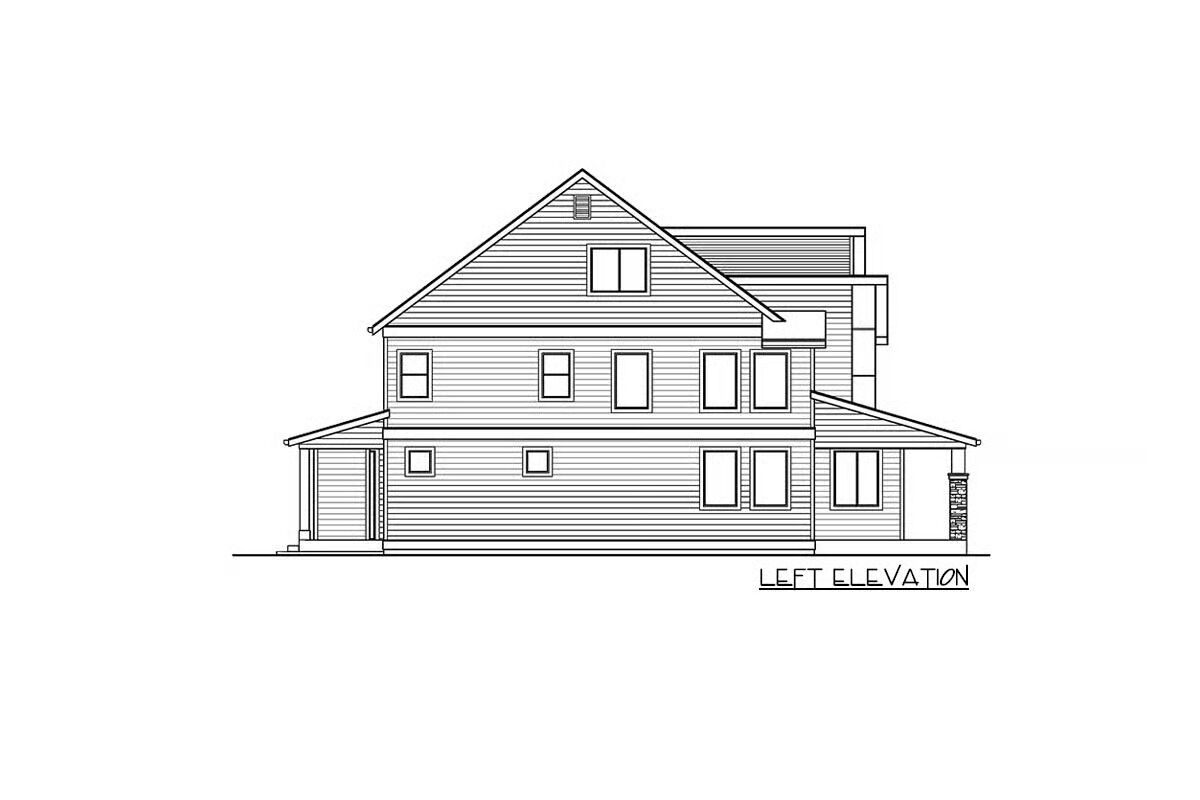
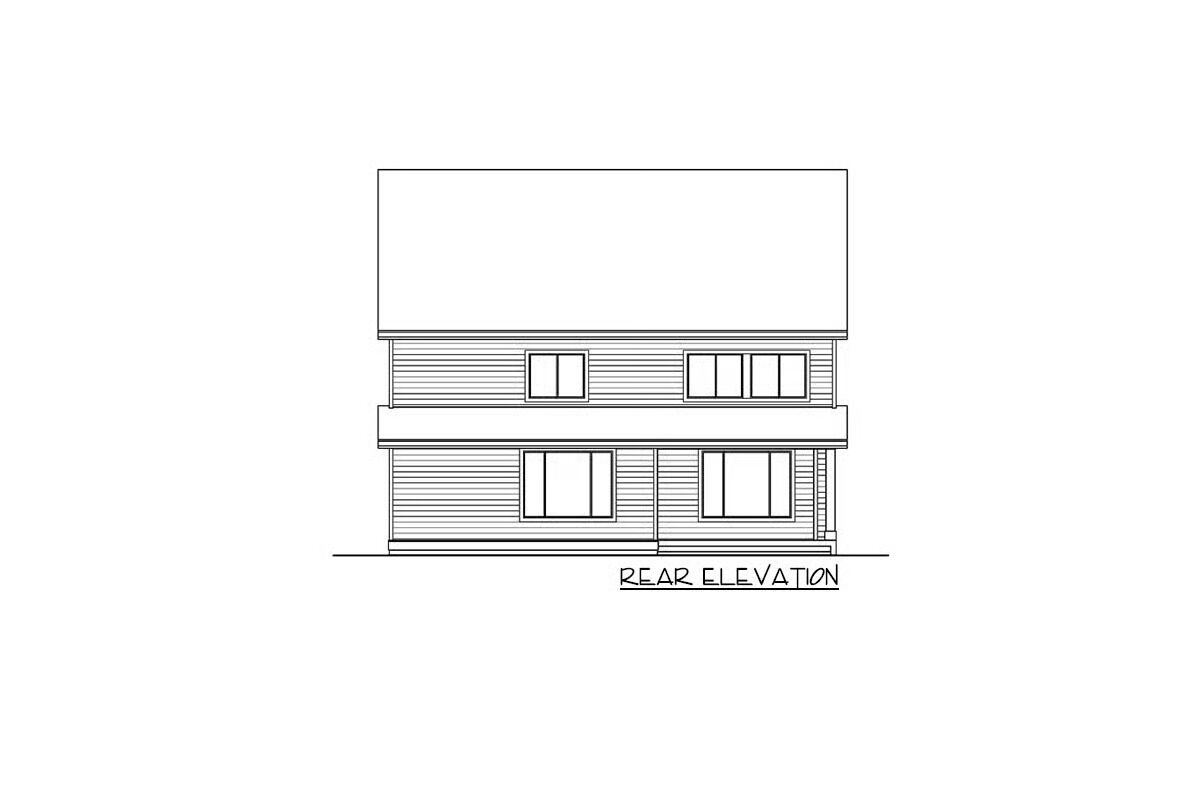
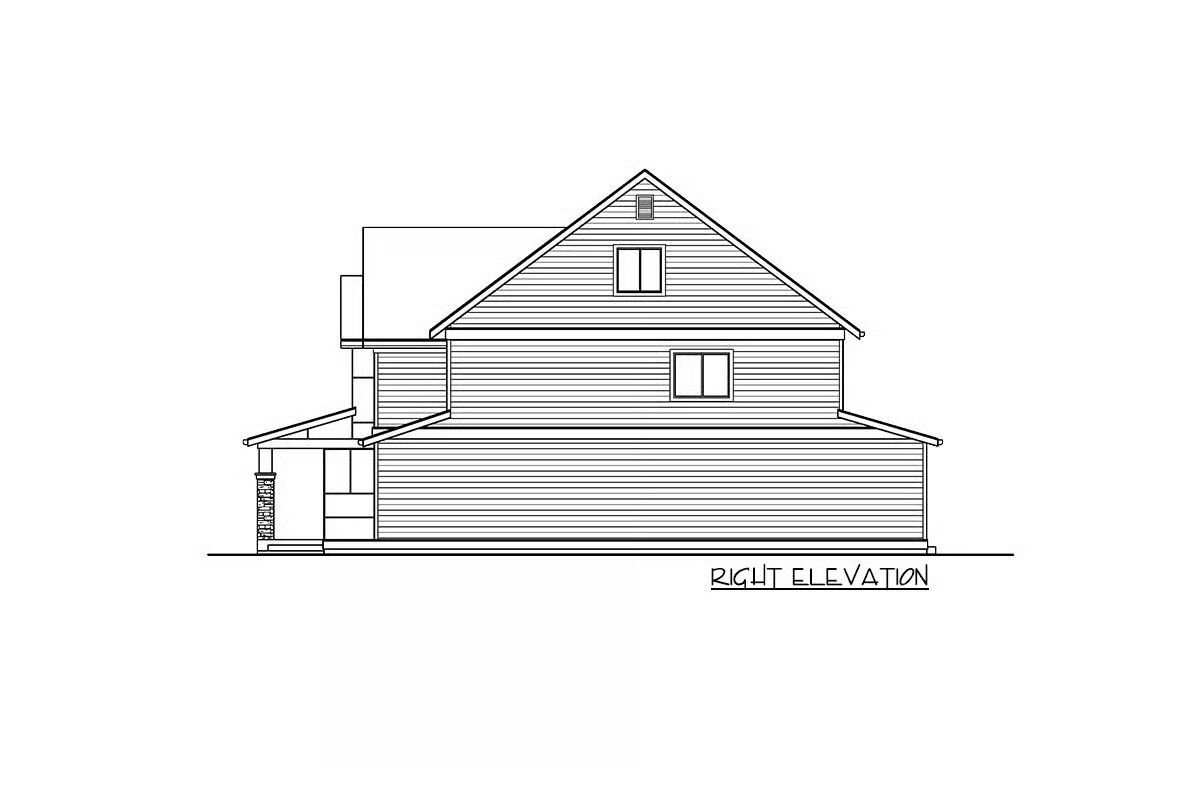

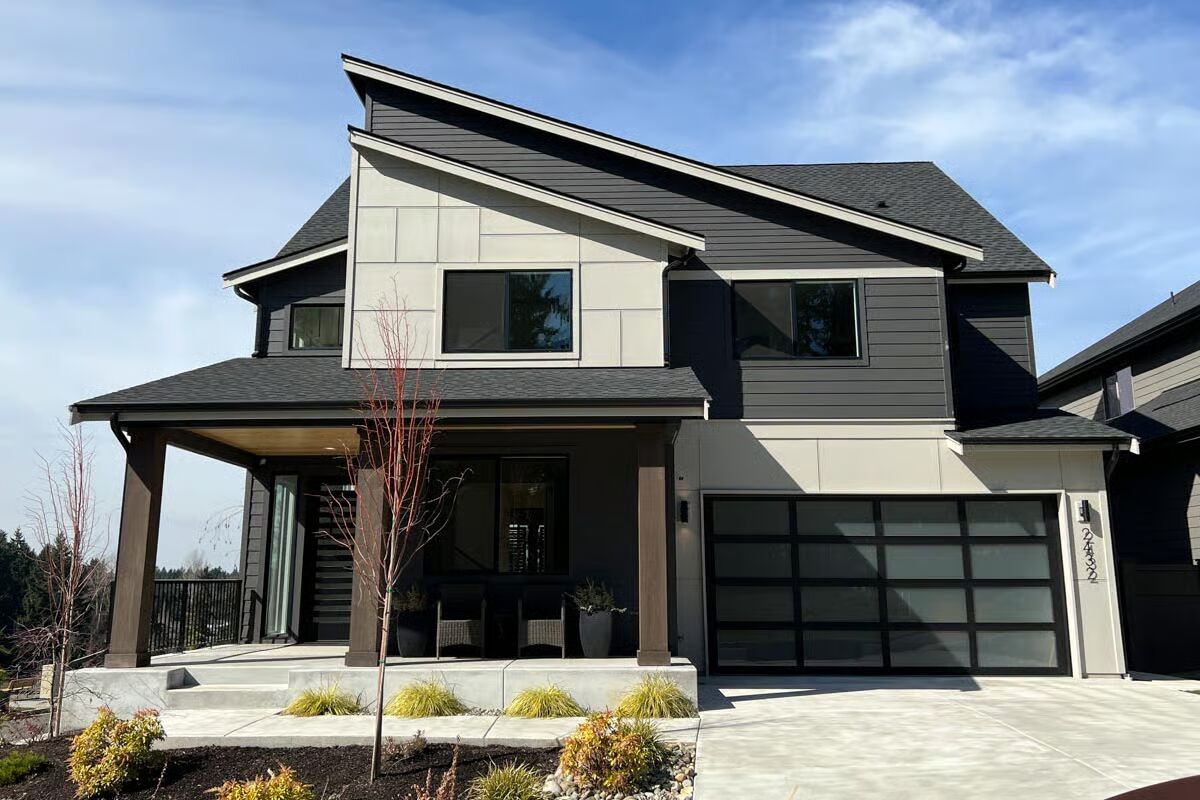
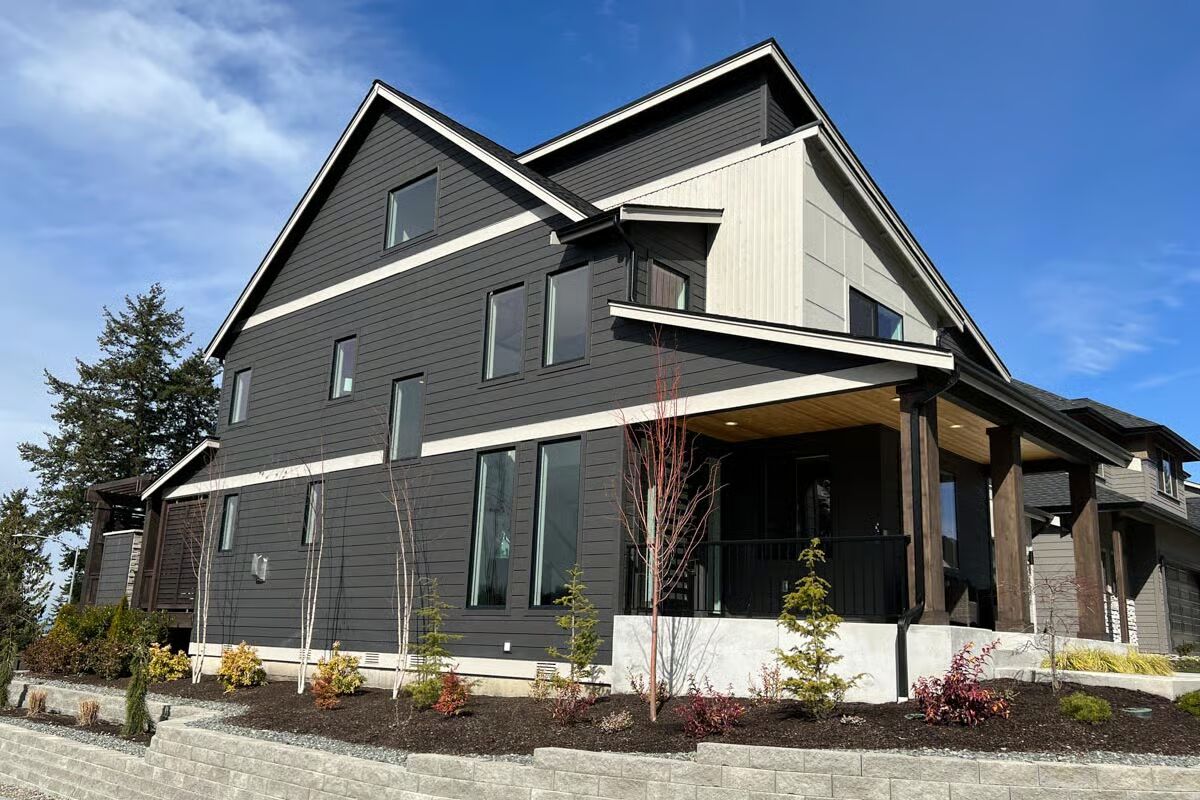
This contemporary Northwest-style home showcases a sleek shed roof design and offers 5 bedrooms plus a bonus loft, blending modern architecture with functional family living.
A vaulted foyer welcomes you inside, leading to a flexible den or guest bedroom paired with a full bath—perfect for visitors or a home office.
The open-concept main level centers around the great room and dining area, complemented by a butler’s pantry and a walk-in pantry for exceptional storage and entertaining convenience.
Upstairs, french doors reveal the luxurious owner’s suite, featuring a dual-sink ensuite and a spacious walk-in closet. Three additional bedrooms and a compartmentalized hall bath provide comfort and privacy for family or guests.
The third-floor bonus loft adds 505 square feet of versatile living space, complete with a full bathroom—ideal for a media room, gym, or private guest retreat.
