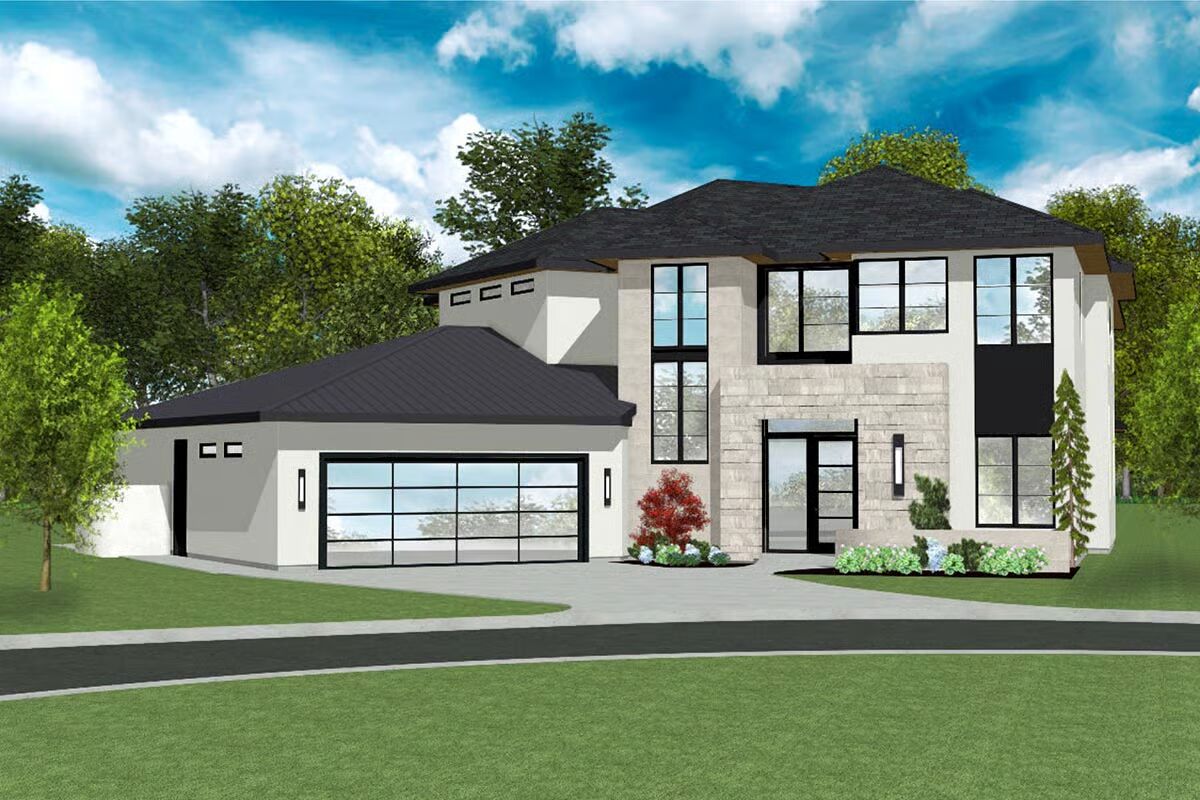
Specifications
- Area: 4,088 sq. ft.
- Bedrooms: 3-4
- Bathrooms: 4
- Stories: 2
- Garages: 3
Welcome to the gallery of photos for Transitional 2-Story Home with Angled Garage and Private Master Wing. The floor plans are shown below:
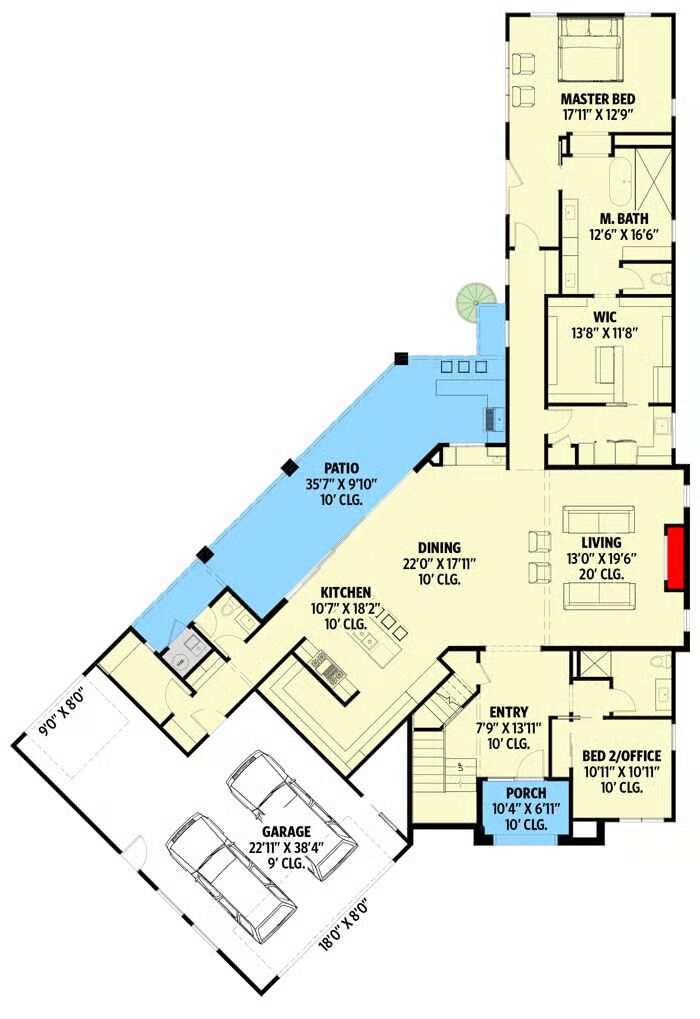
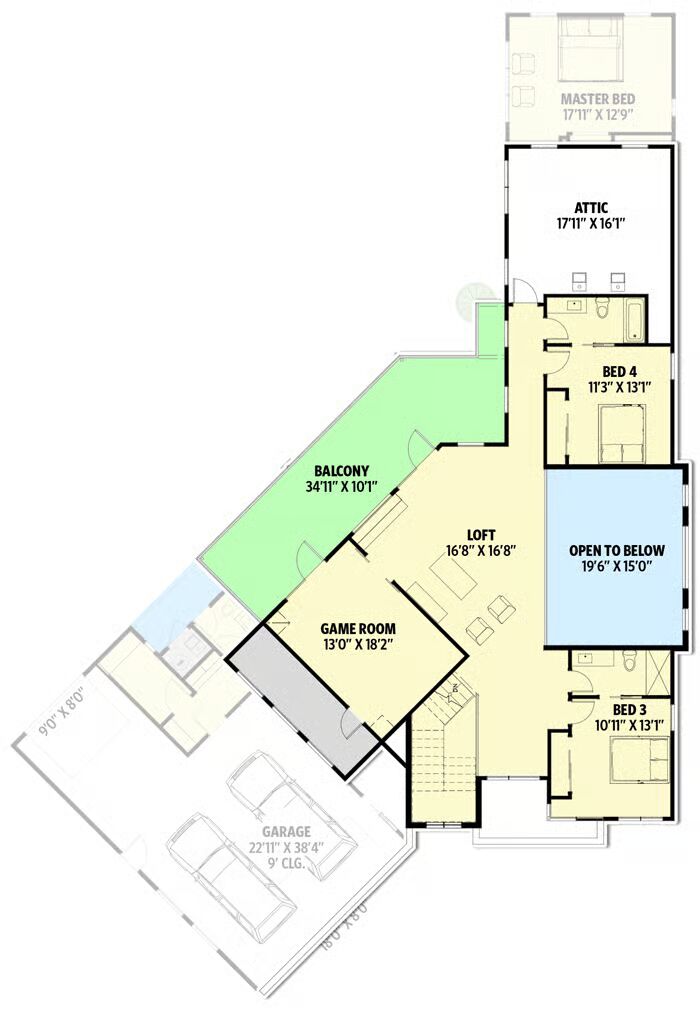
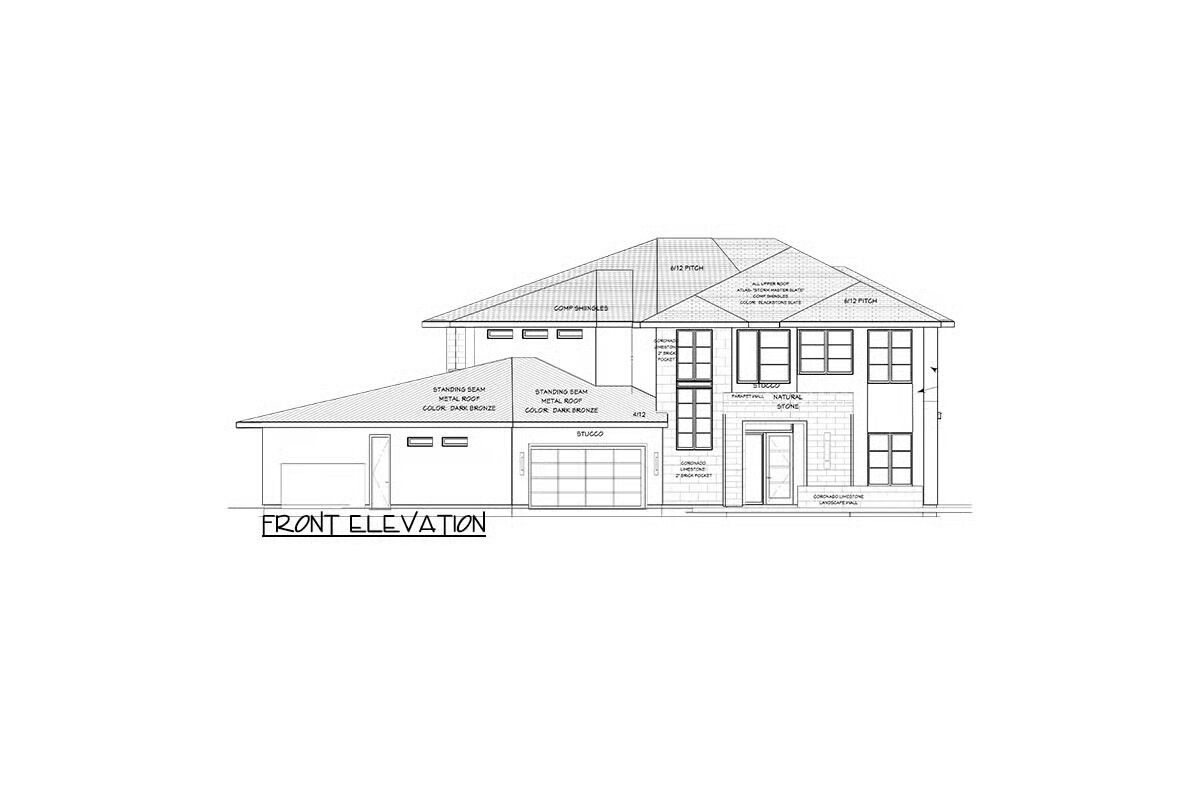
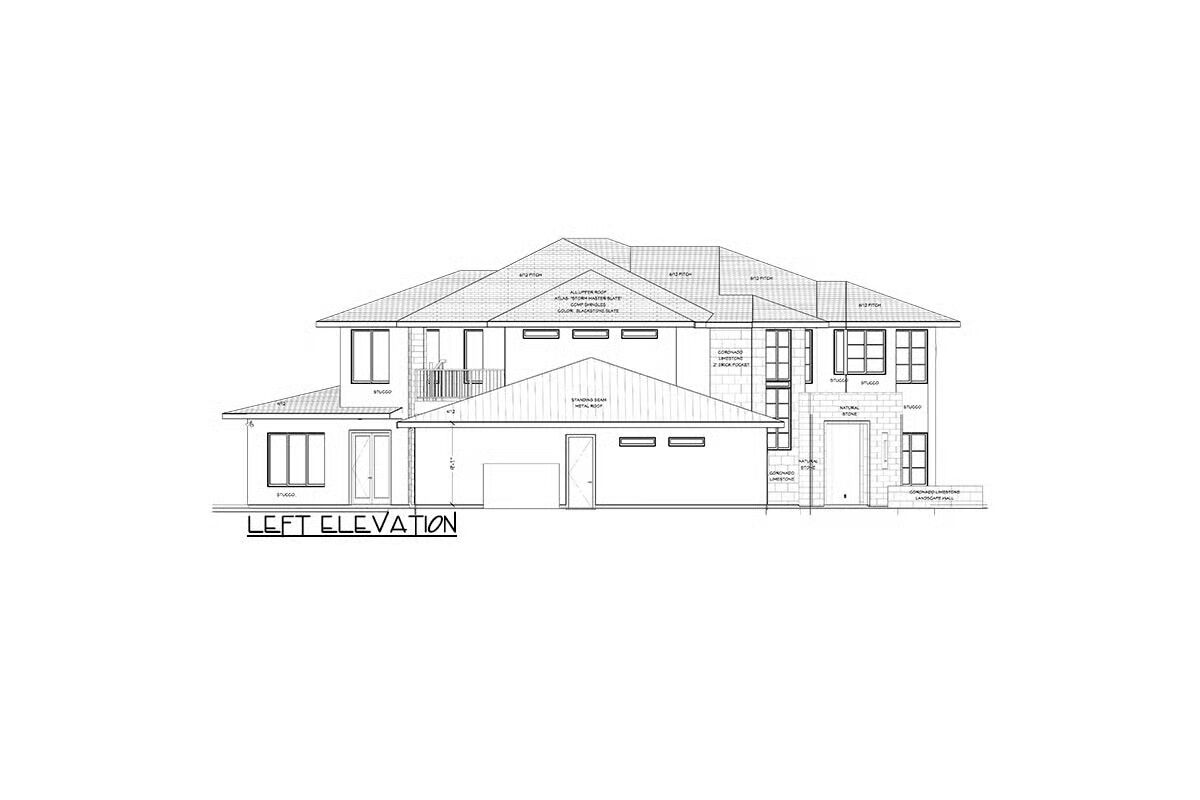
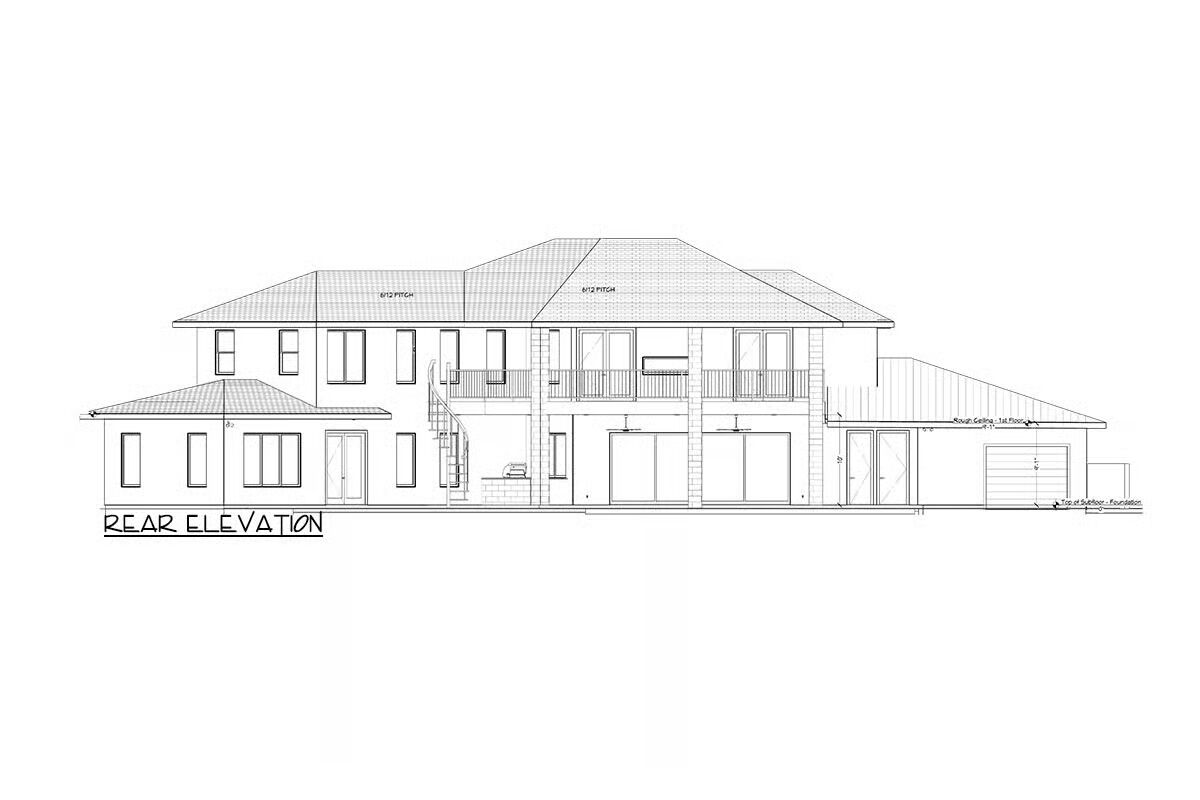
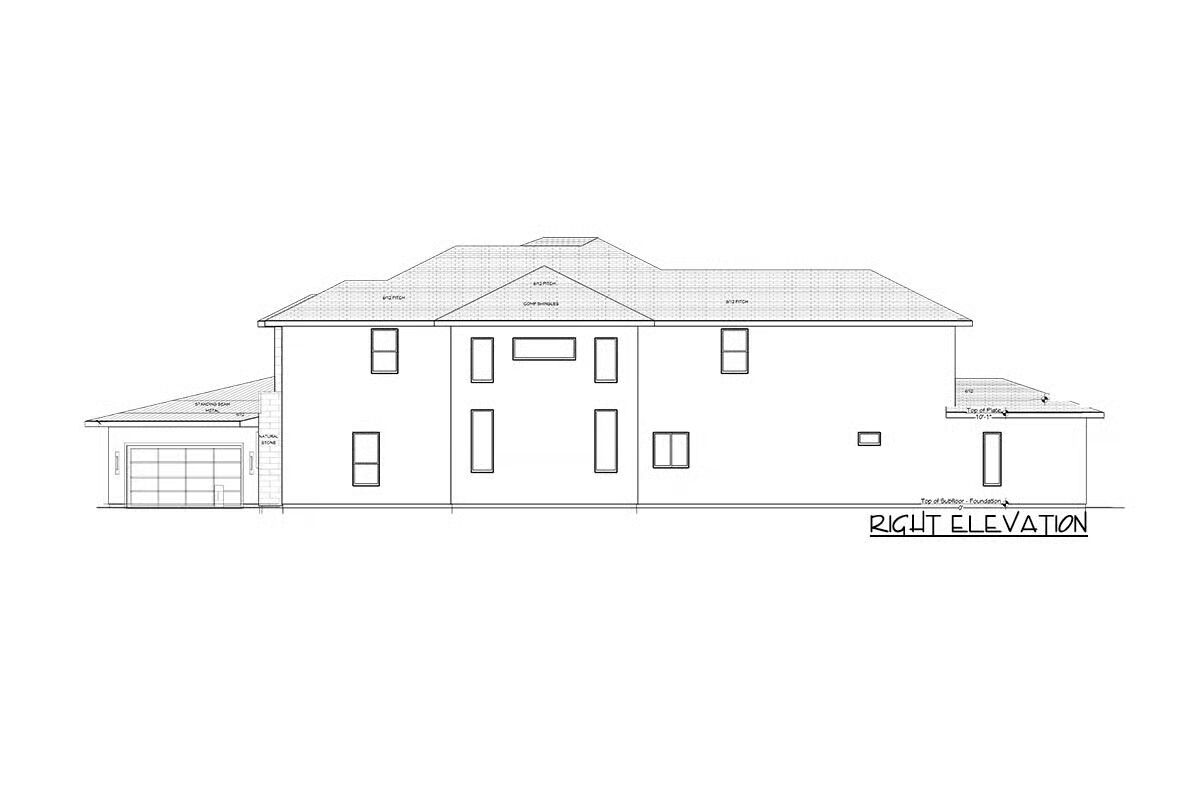

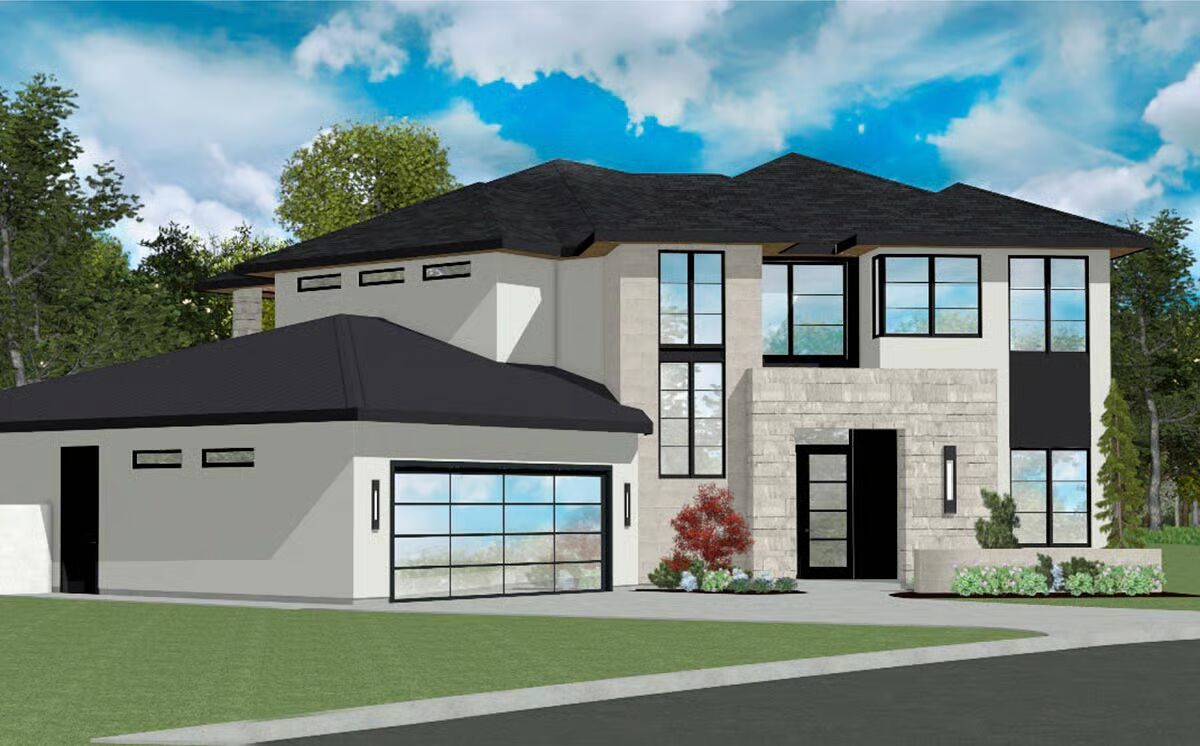
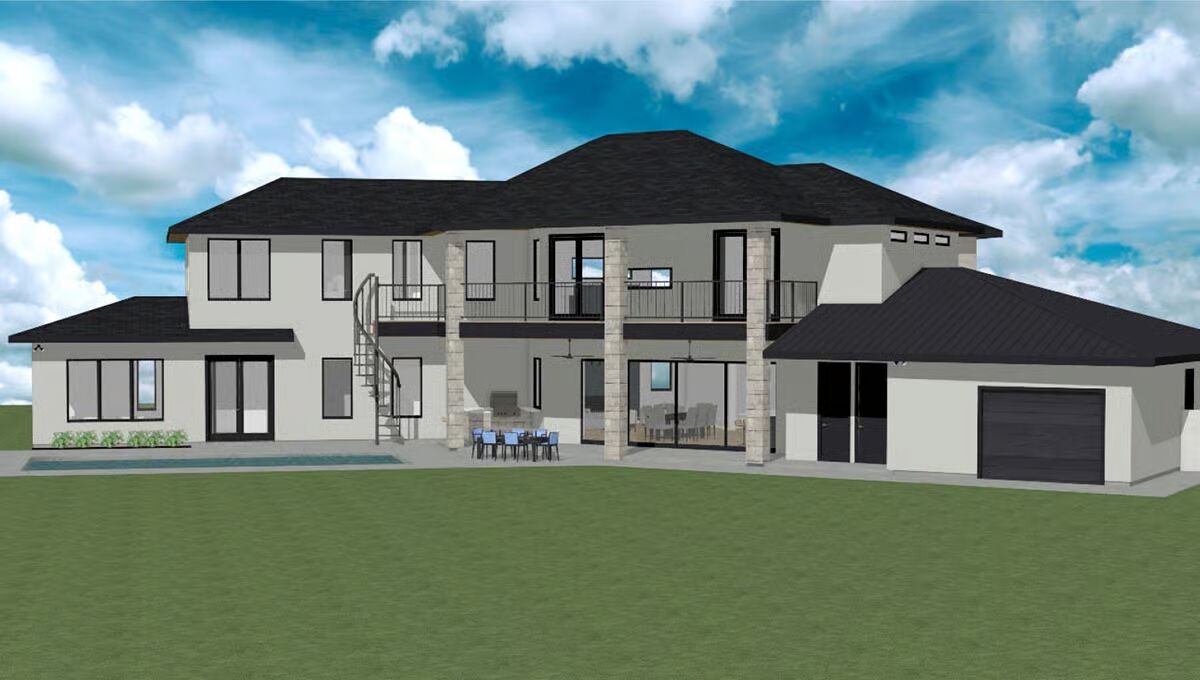
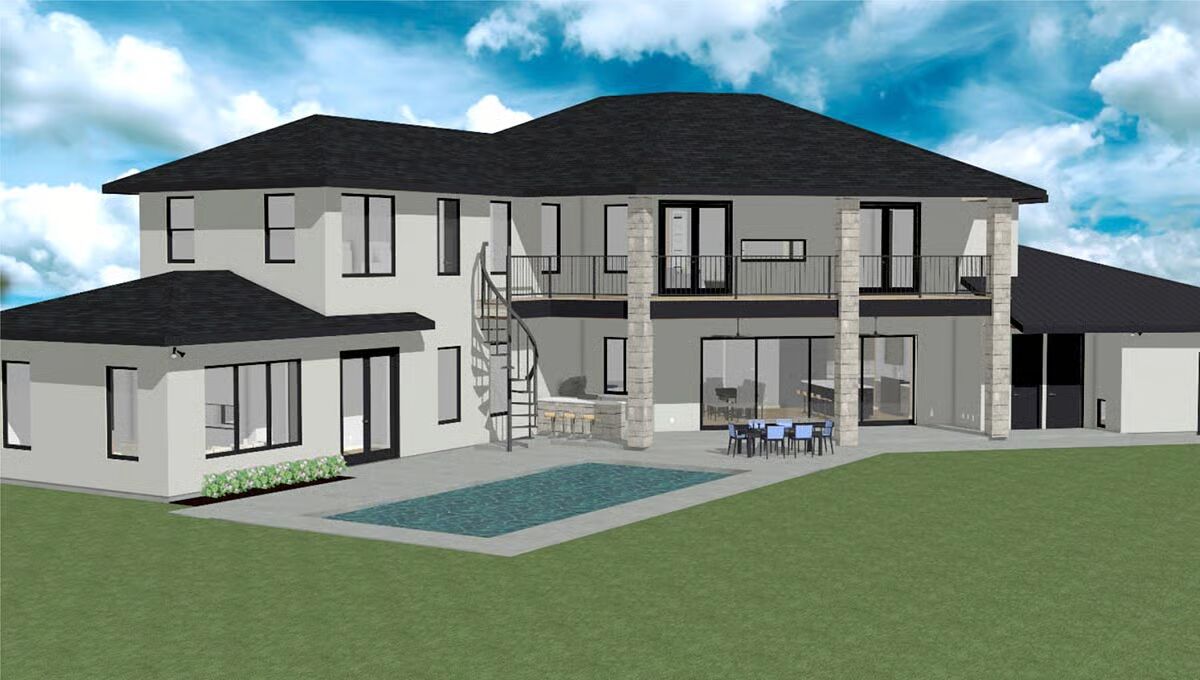
Designed with elegance and functionality in mind, this Transitional 2-story home features an angled garage, making it a perfect choice for pie-shaped or cul-de-sac lots.
The gourmet kitchen flows seamlessly into a walk-in pantry, offering abundant workspace, while an oversized sliding door connects the open living area to the covered patio, ideal for indoor-outdoor entertaining.
The private master wing extends to the rear of the home and includes a double-sided fireplace, a spa-inspired 5-fixture bath, and a walk-in closet with direct access to the laundry room. A flexible main-level bedroom can serve as a guest room or home office.
Upstairs, two bedroom suites, a loft, and a game room—perfect for a golf simulator or entertainment area—open onto a private balcony. The spacious double garage offers room for storage or a workshop, complete with a rear overhead door for easy access to lawn equipment or hobby space.
