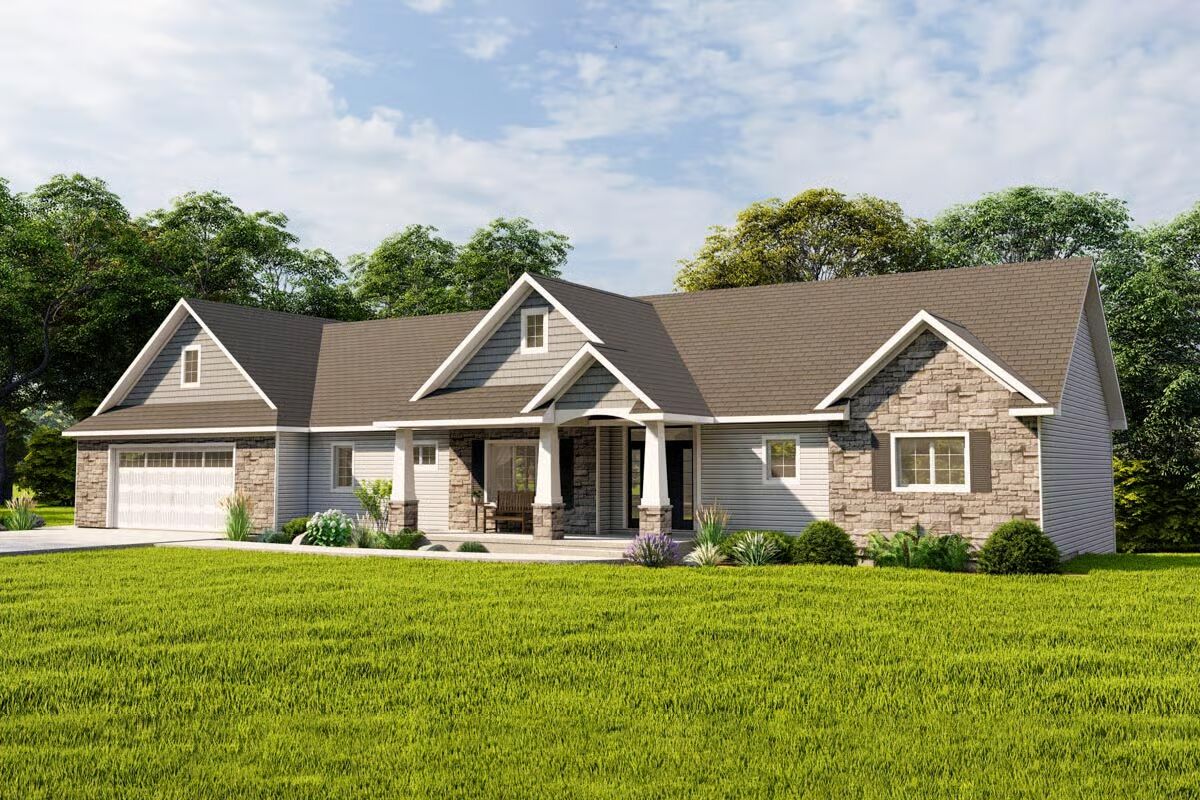
Specifications
- Area: 1,895 sq. ft.
- Bedrooms: 2-4
- Bathrooms: 2.5-3.5
- Stories: 1
- Garages: 2
Welcome to the gallery of photos for Craftsman Home with Beds Upstairs and 3-Car Garage. The floor plans are shown below:
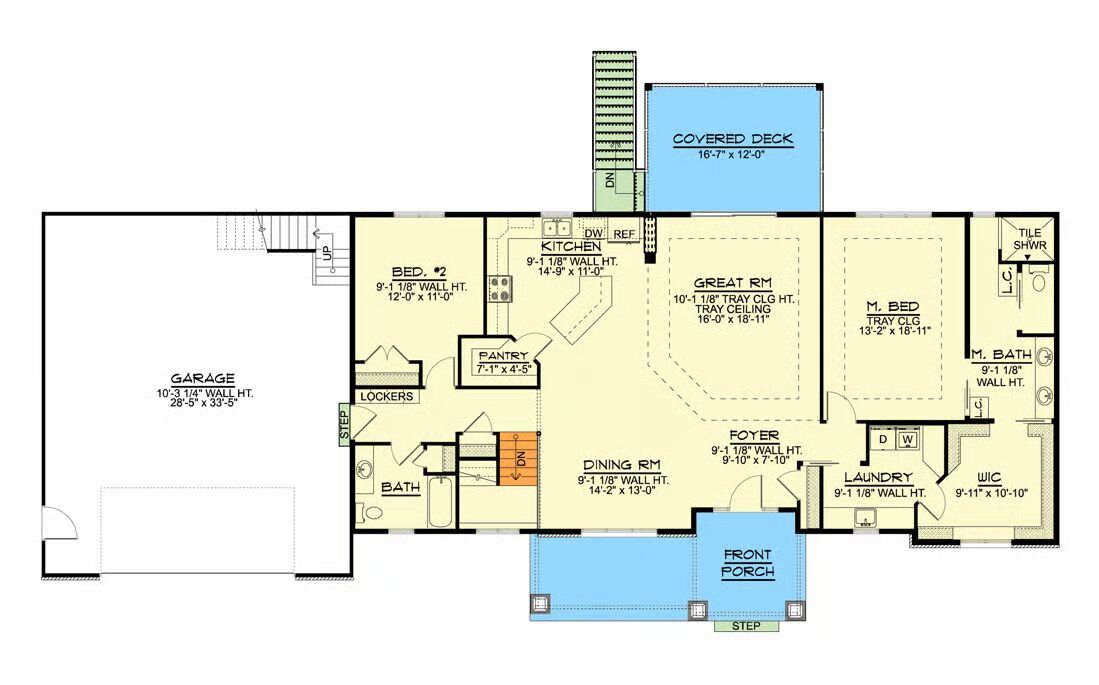
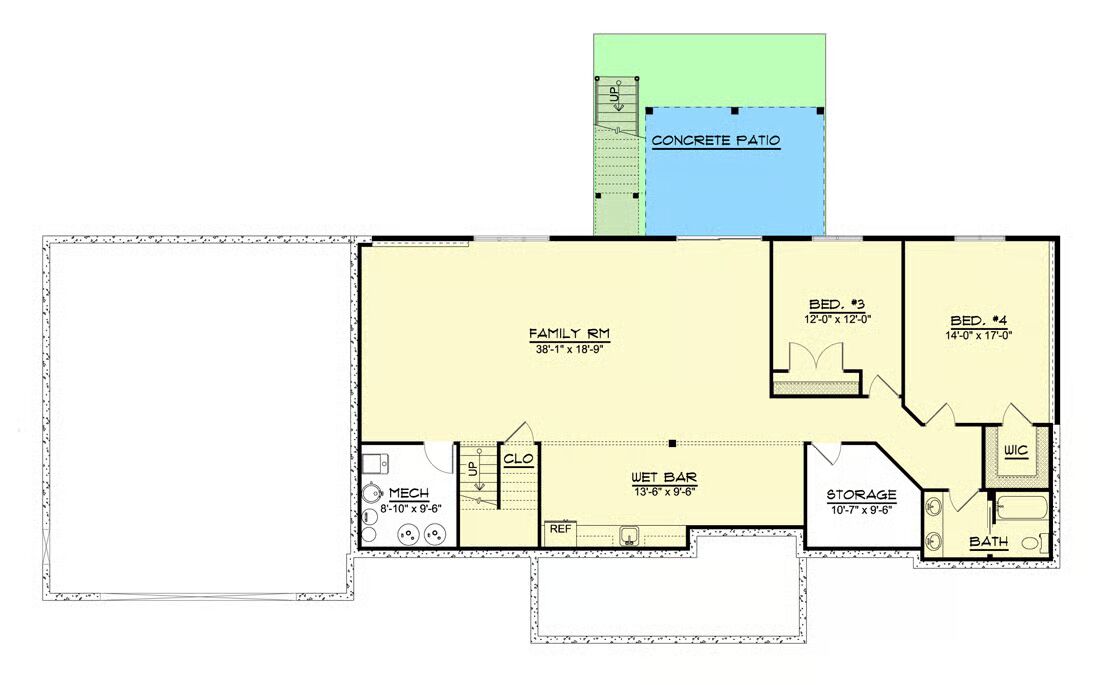

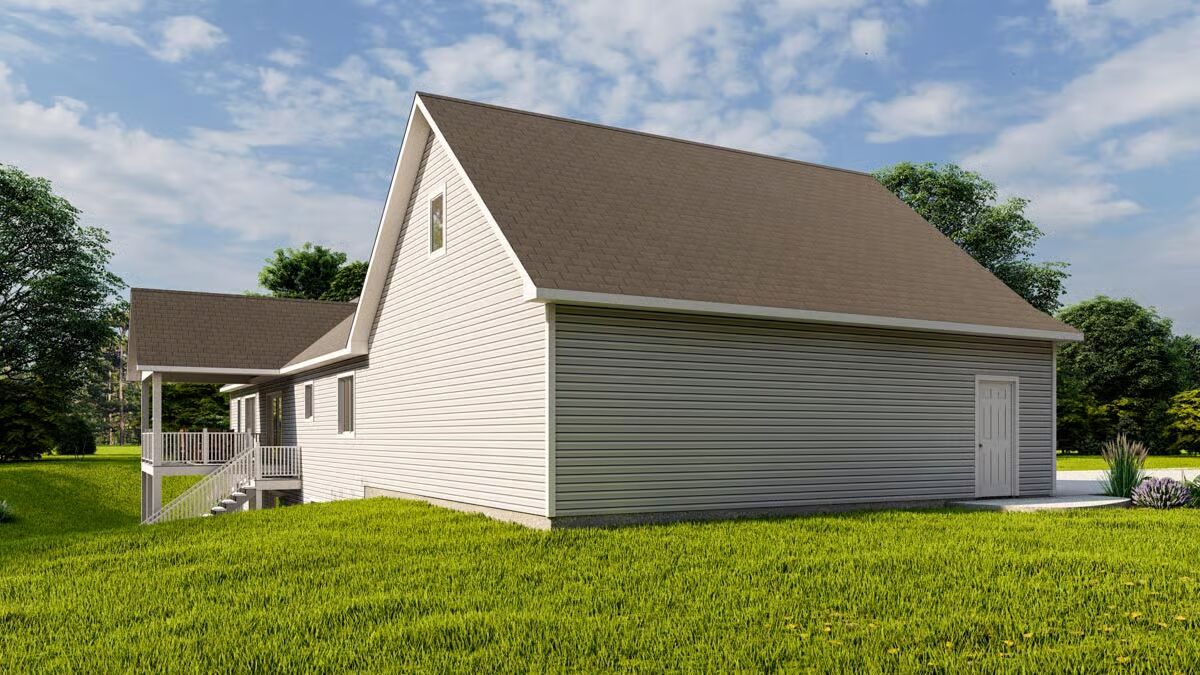
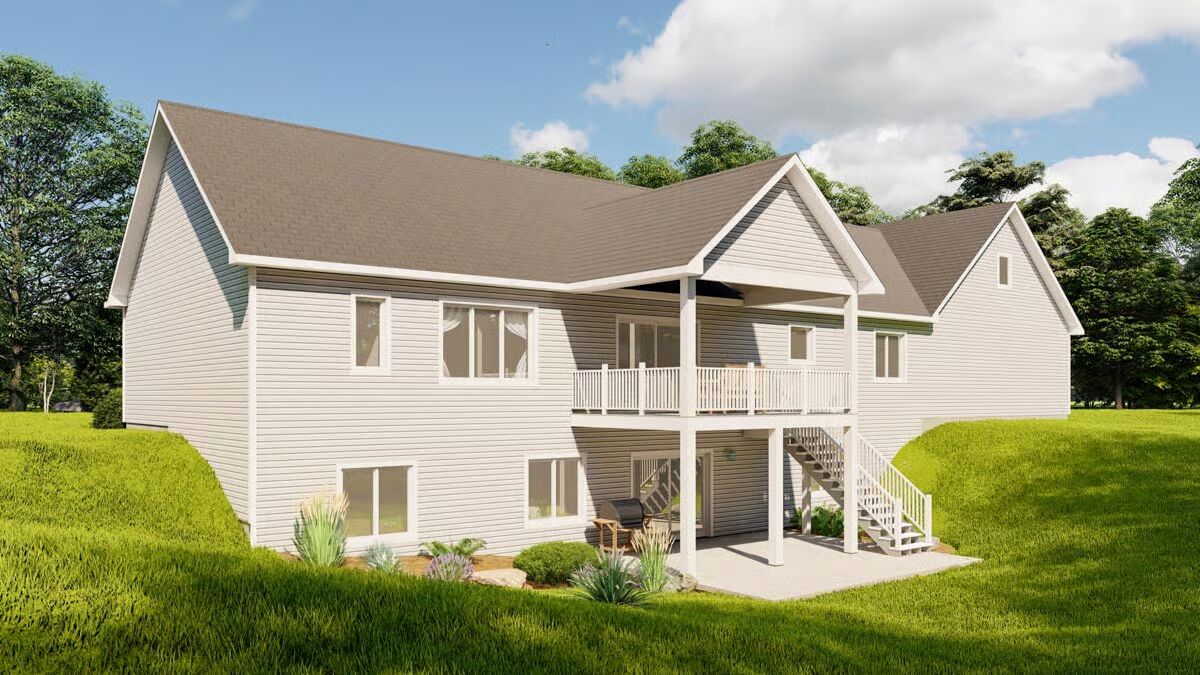
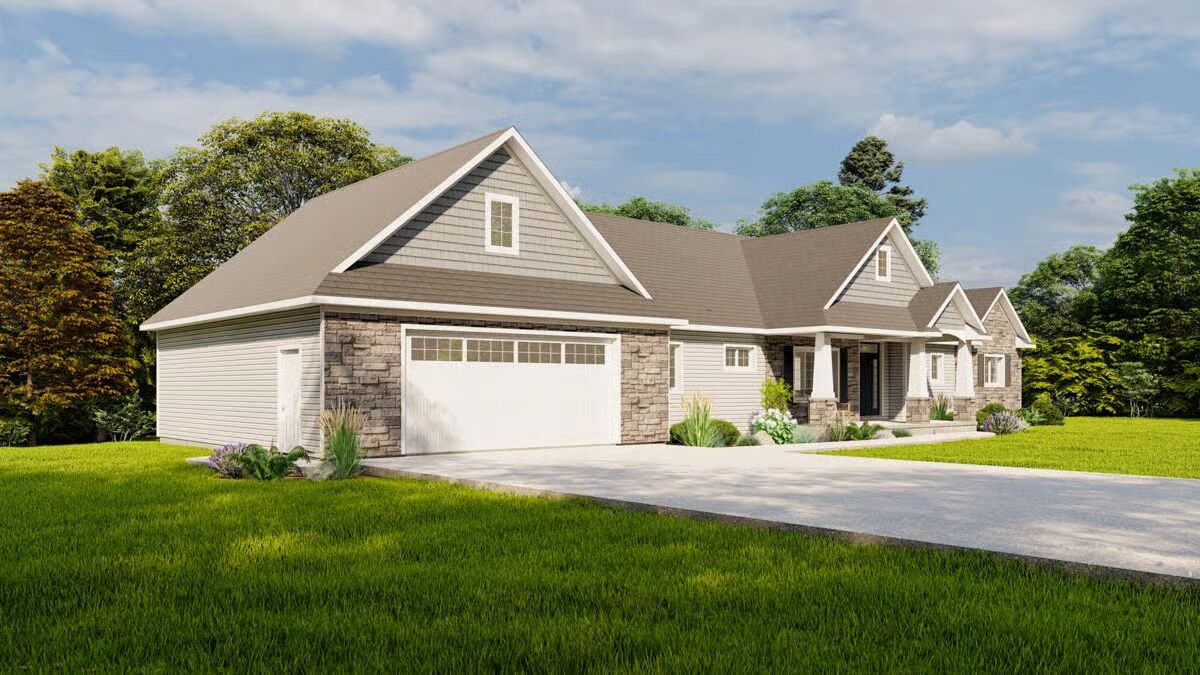
This charming 4-bedroom Craftsman Ranch showcases timeless curb appeal with its tapered columns and stone-based front porch.
Step inside to a welcoming foyer that flows effortlessly into the open-concept great room, dining area, and kitchen, creating a perfect setting for both everyday living and entertaining.
An angled kitchen island with an eating bar invites casual dining, while tray ceilings in the great room and master suite add a touch of architectural sophistication. A covered rear deck extends the living space outdoors, ideal for relaxing or hosting gatherings.
The master suite is privately situated on one side of the home and features a walk-in closet with direct access to the laundry room for added convenience.
Downstairs, the finished lower level (1,904 sq. ft.) offers exceptional versatility with a spacious family room, wet bar, two additional bedrooms, a compartmentalized bath, and ample storage—perfect for guests, recreation, or extended family living.
