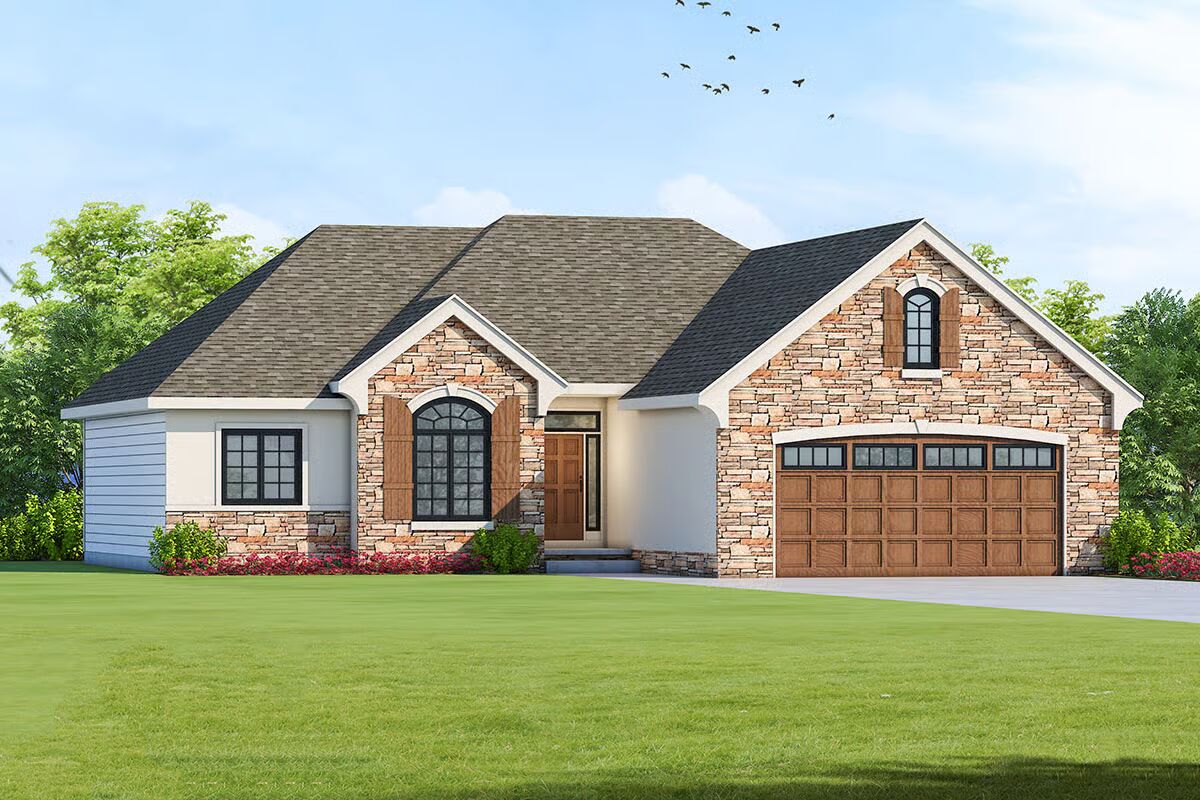
Specifications
- Area: 1,568 sq. ft.
- Bedrooms: 3
- Bathrooms: 2.5
- Stories: 1
- Garages: 2-3
Welcome to the gallery of photos for the One Level Tuscan House. The floor plans are shown below:
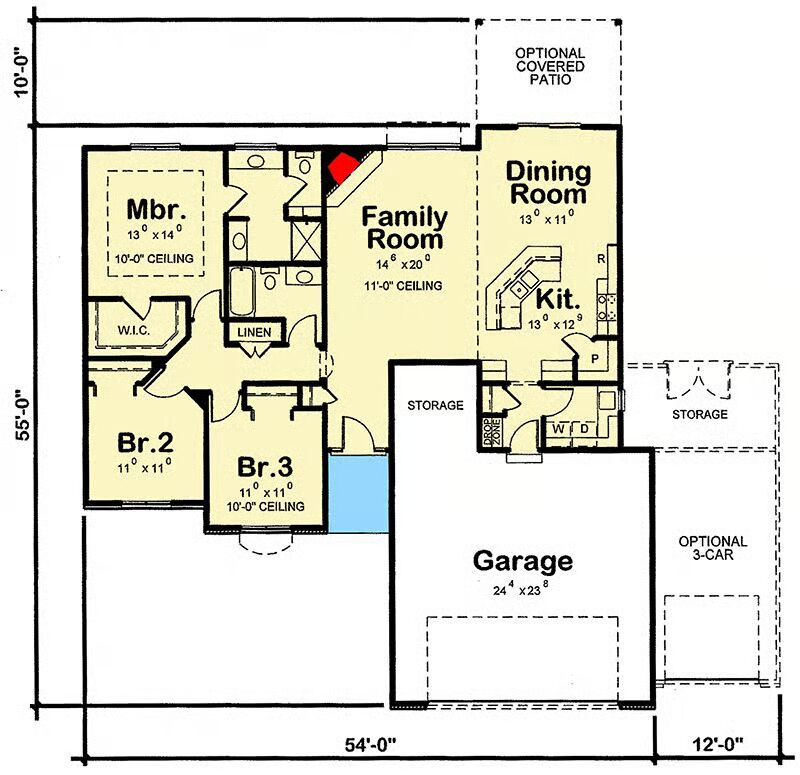
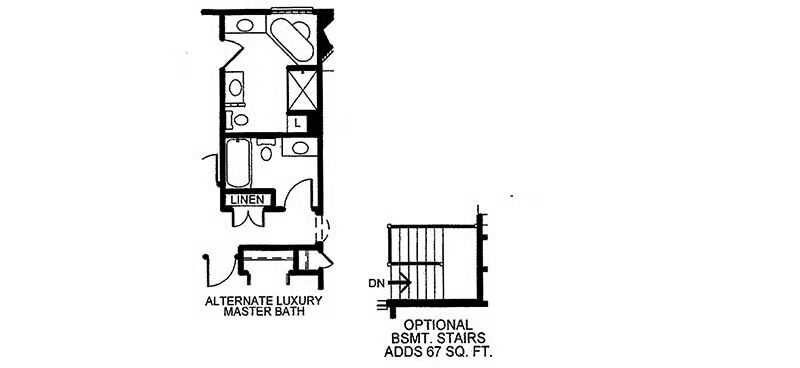
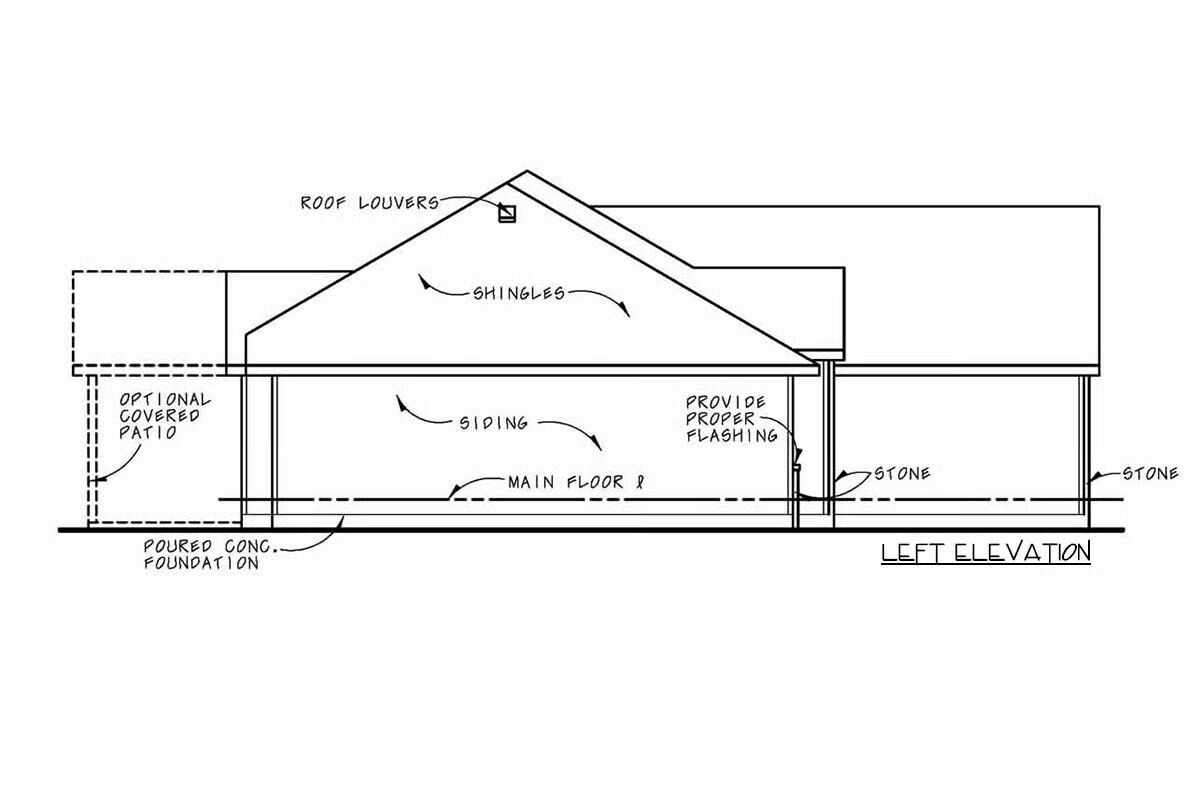
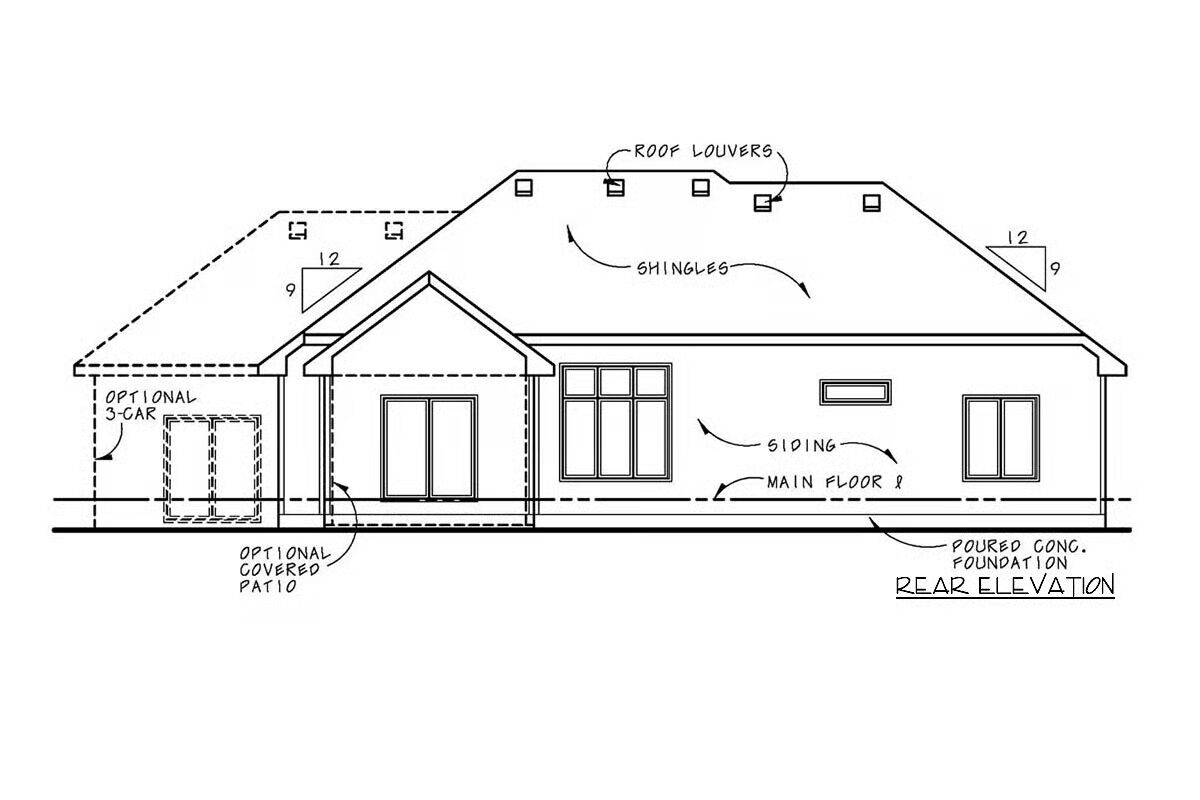
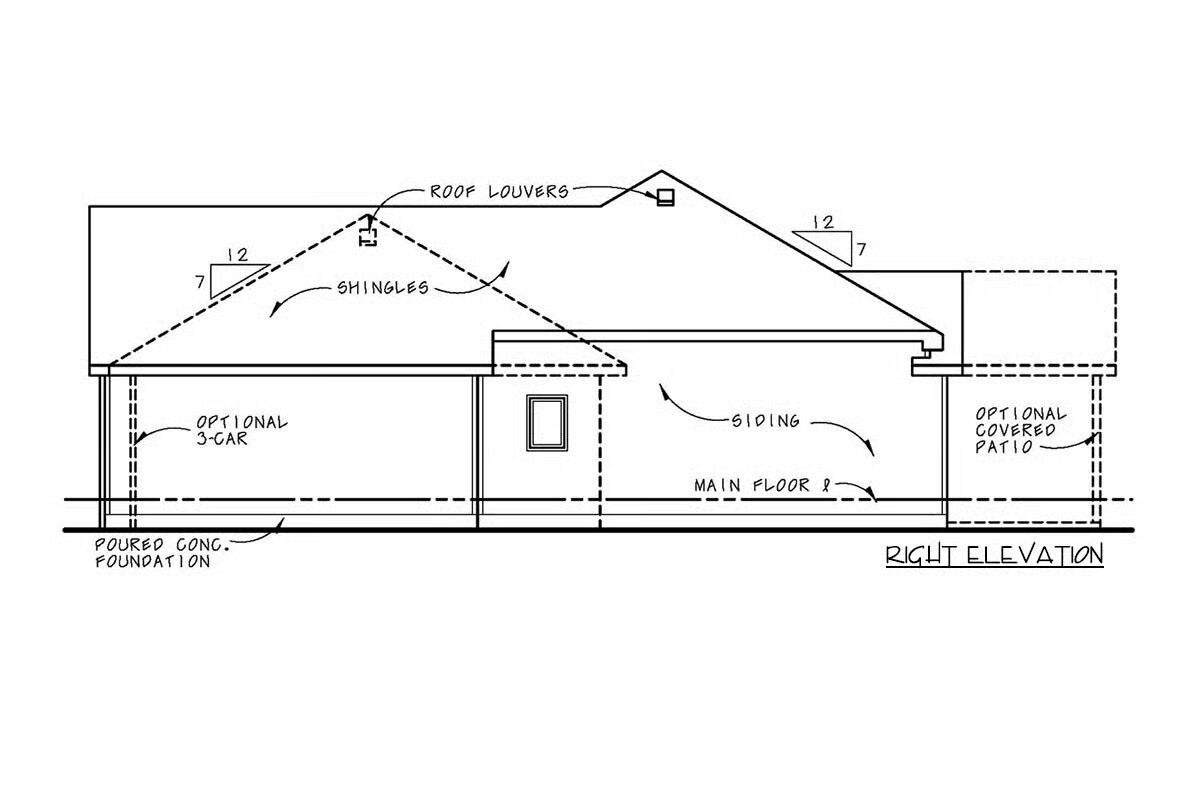

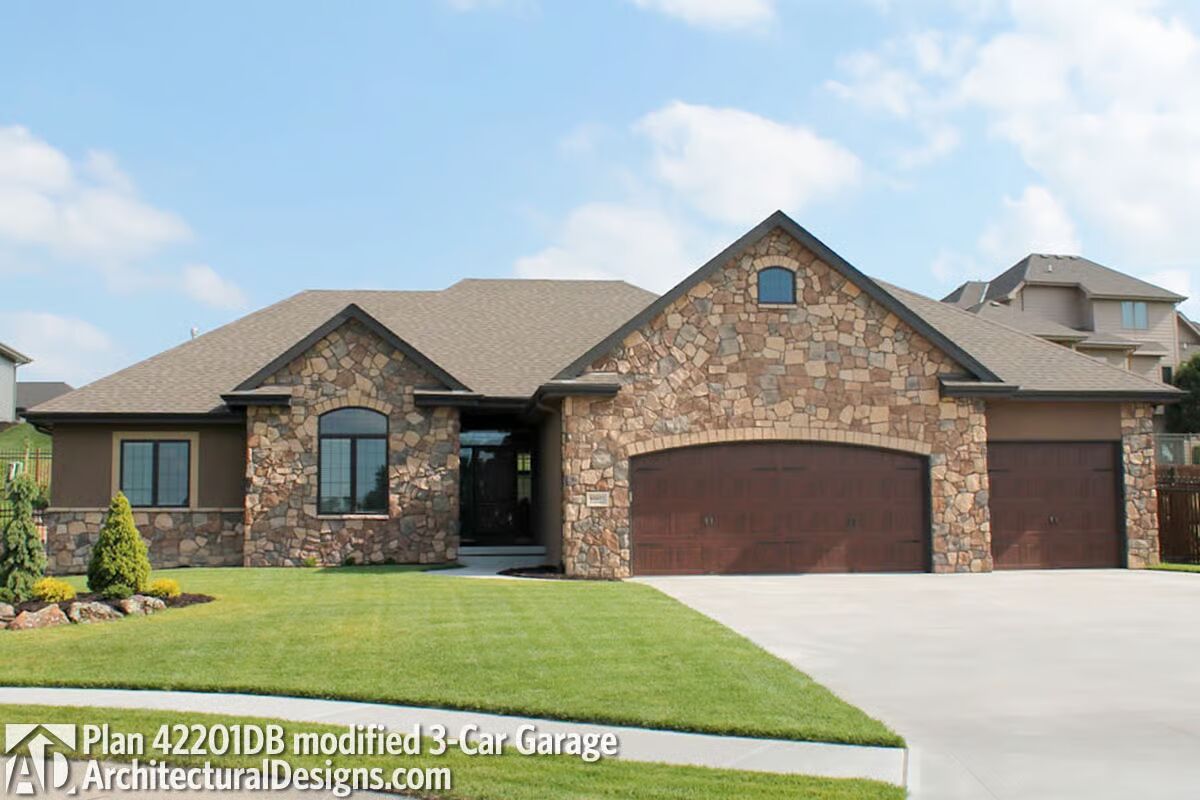
This one-level Tuscan home impresses with eye-catching stonework and timeless curb appeal. Offering flexibility, the plan includes a 2-car garage with storage or an optional 3-car garage to suit your needs.
Inside, the layout divides the home beautifully, with the open-concept main living area on the right and the private bedroom wing on the left. The dining room opens to an optional covered patio with sliding glass doors, creating the perfect space for indoor-outdoor living.
The master suite is a serene retreat featuring a tray ceiling, large walk-in closet, and private bath with dual vanities. For added luxury, upgrade to the optional spa-like master bath, complete with a corner soaking tub.
