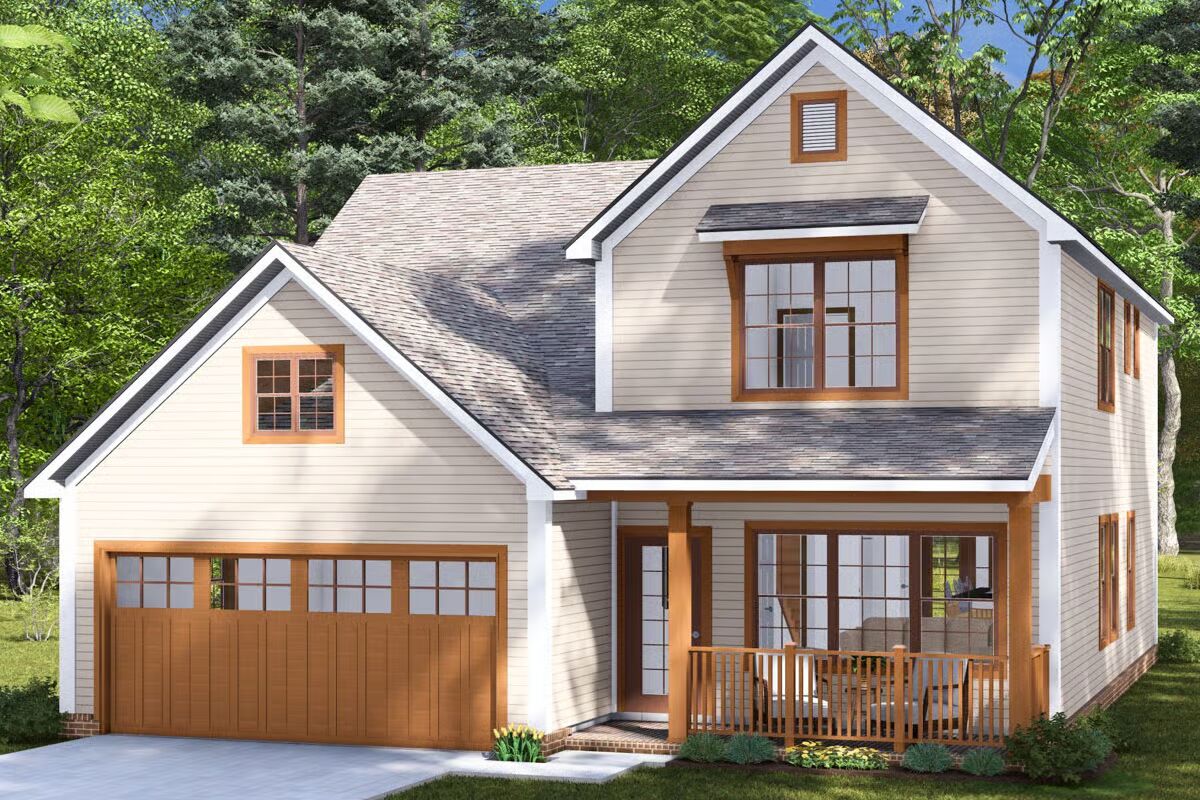
Specifications
- Area: 1,994 sq. ft.
- Bedrooms: 3
- Bathrooms: 2.5
- Stories: 2
- Garages: 2
Welcome to the gallery of photos for Traditional House with Dual Laundry Under 2000 Sq Ft. The floor plans are shown below:
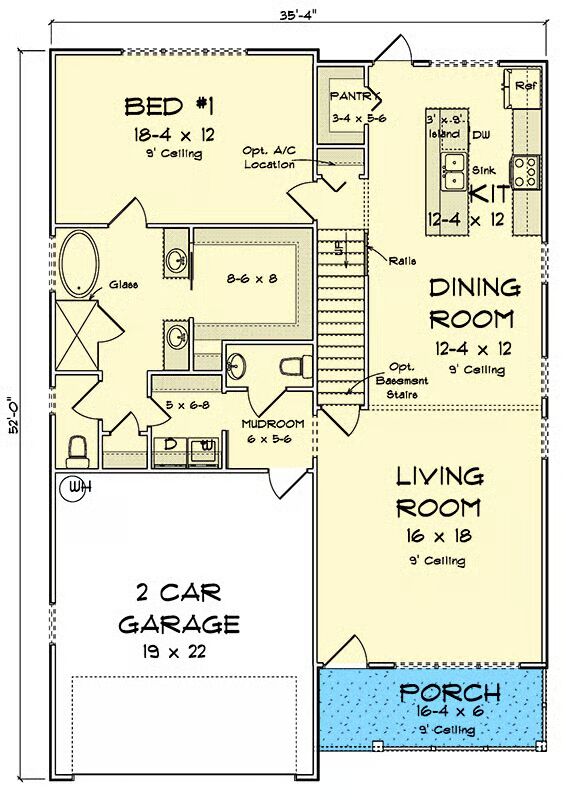
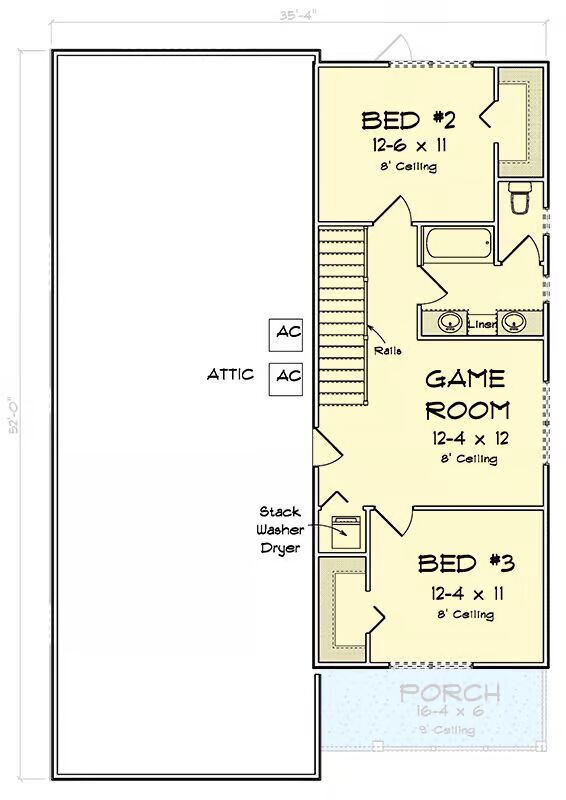
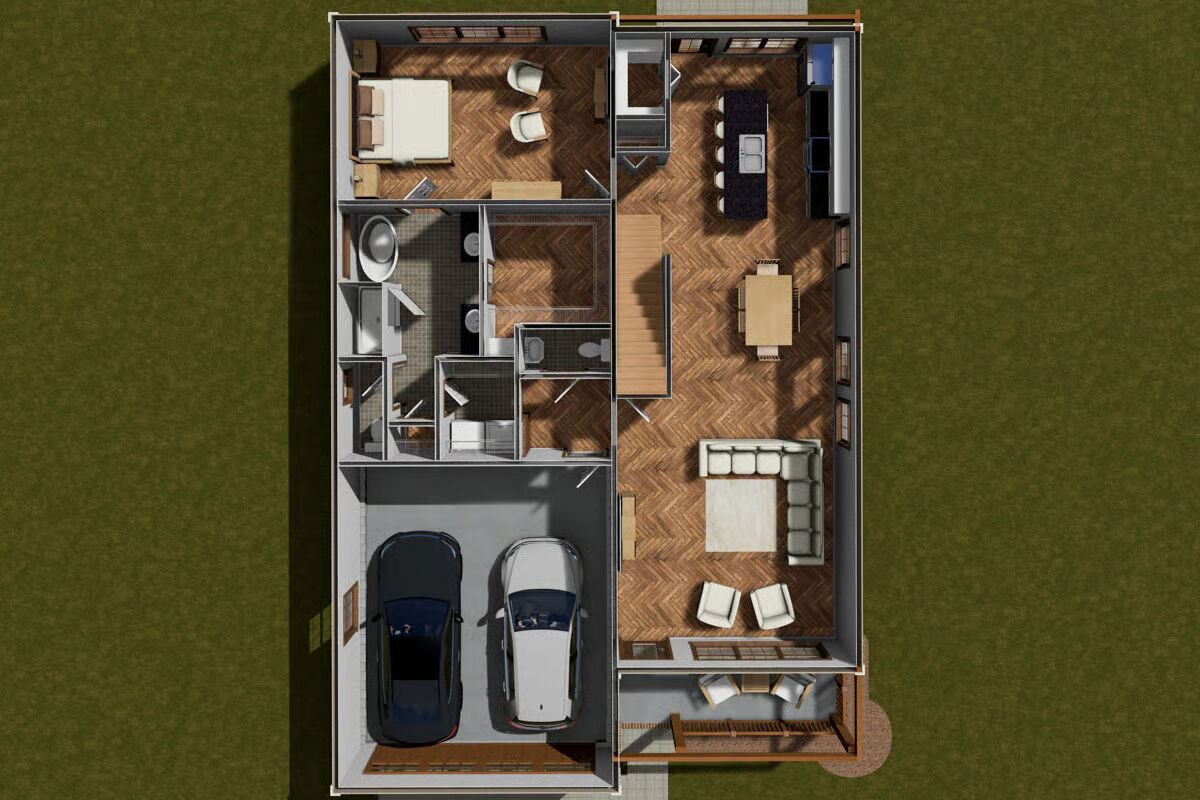
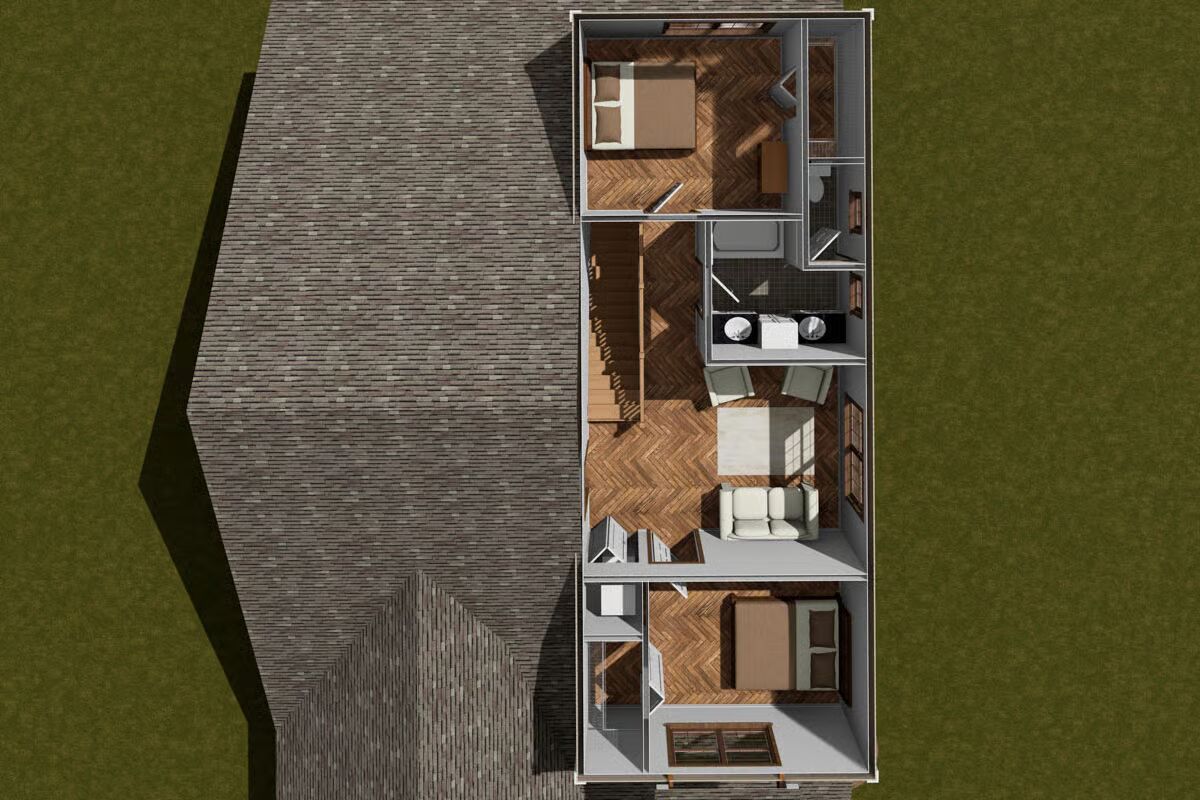

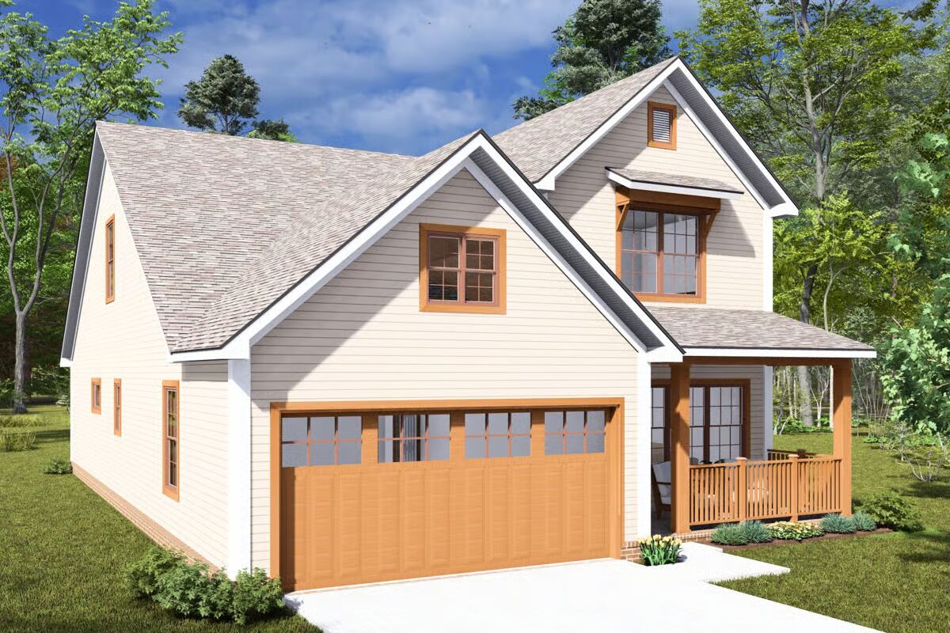
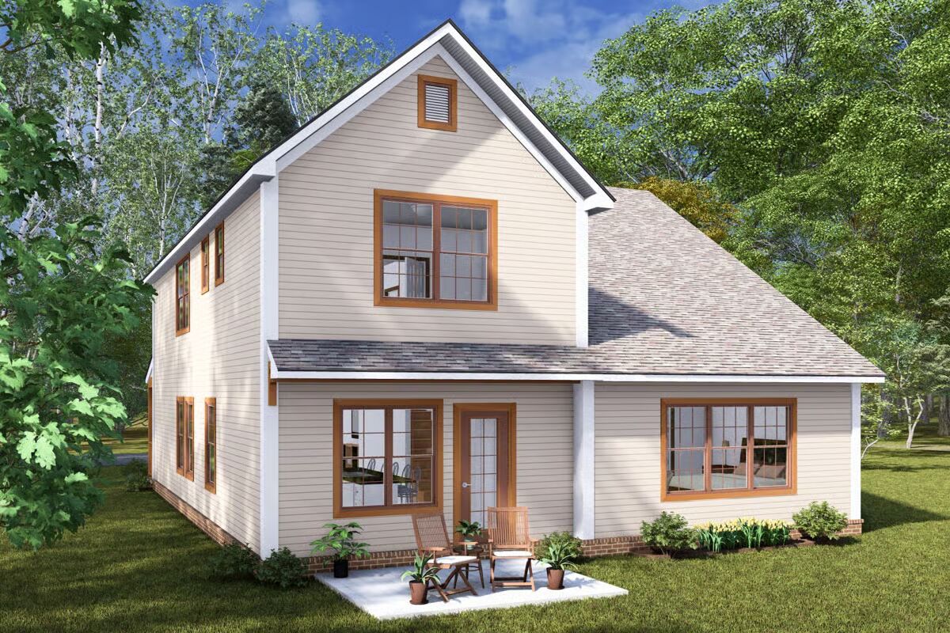
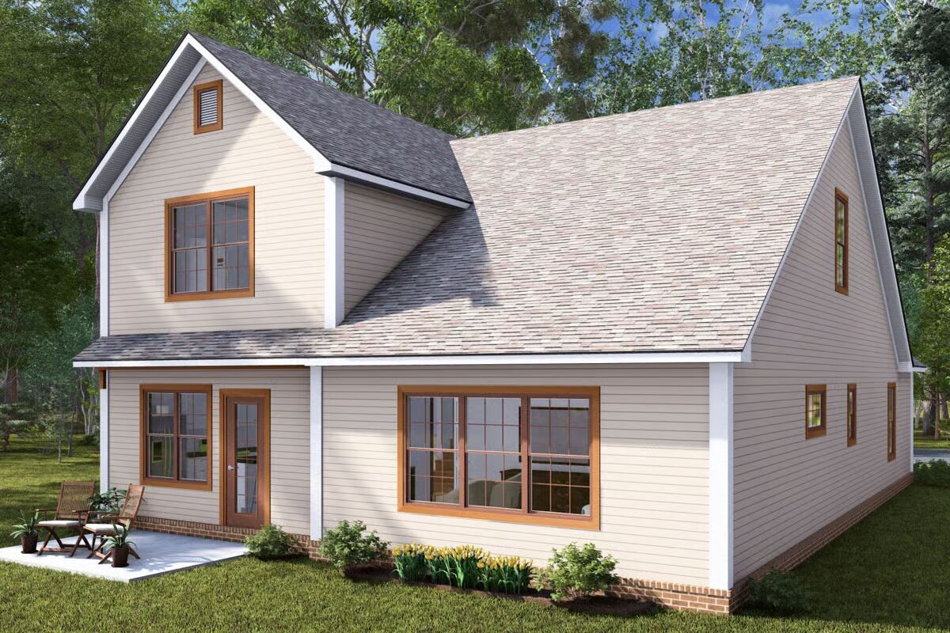
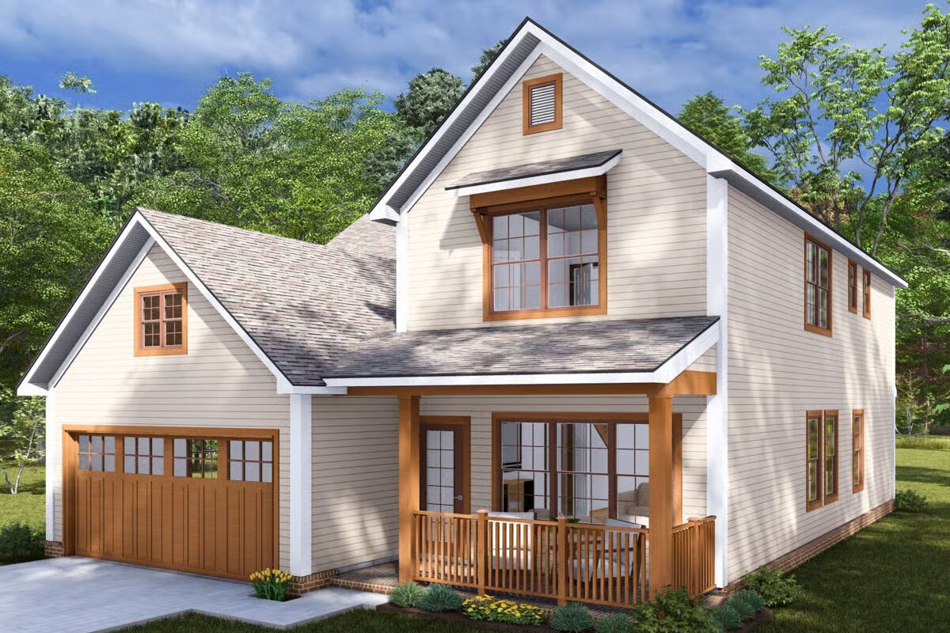
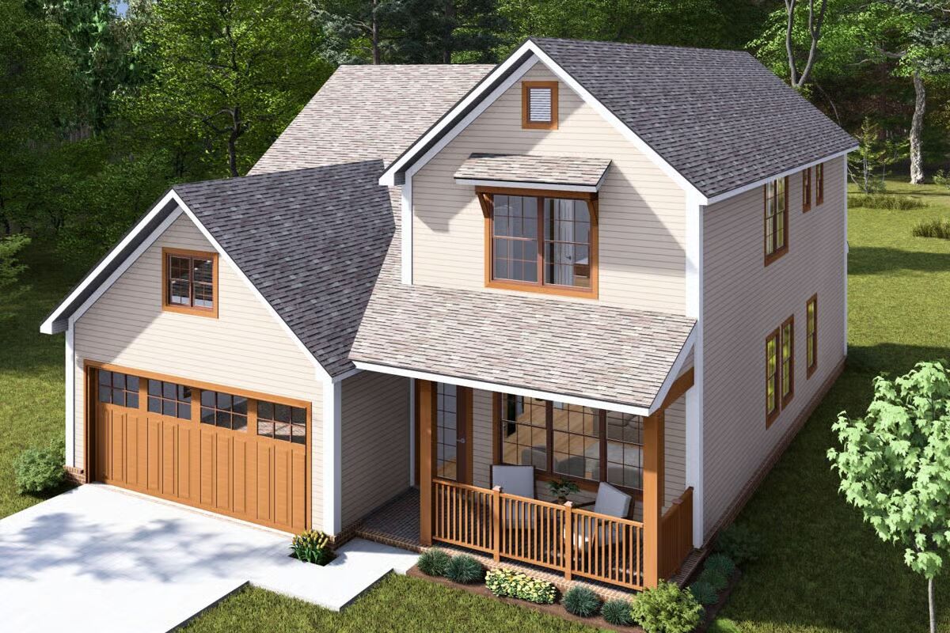
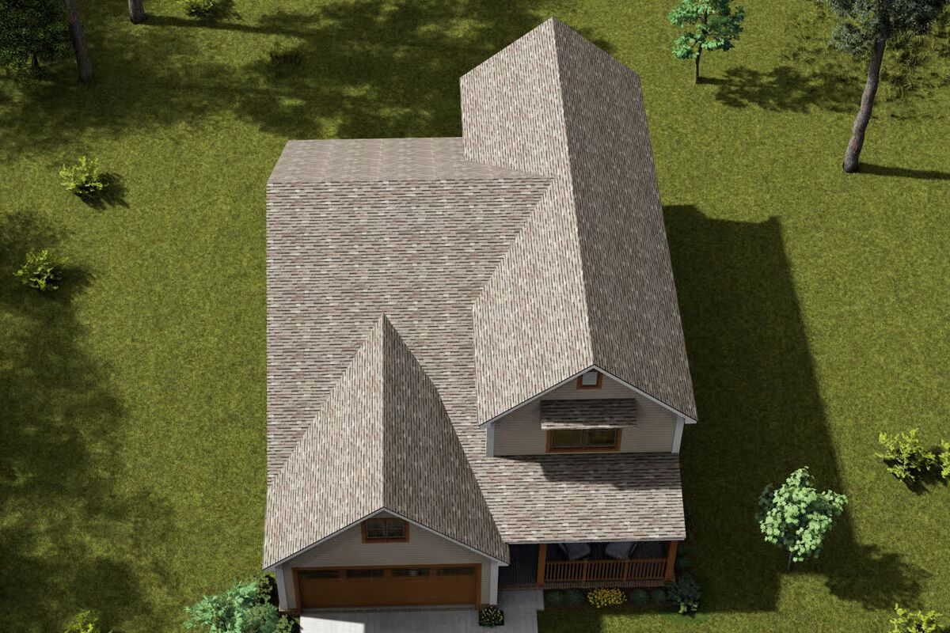
This traditional home plan delivers 1,994 sq. ft. of heated living space, featuring 3 bedrooms and 2.5 bathrooms, perfectly designed for modern family living.
An inviting layout flows seamlessly through the main living areas, while the 418 sq. ft. 2-car garage provides both convenience and functionality. Thoughtful design details make this plan a timeless choice, blending comfort, style, and everyday practicality.
You May Also Like
3-Bedroom Transitional House with Indooor-Outdoor Living and a Curved Veranda - 3771 Sq Ft (Floor Pl...
5-Bedroom Cottage with High Ceilings (Floor Plans)
2-Bedroom Contemporary ADU House with Open-Concept Living Space - 924 Sq Ft (Floor Plans)
4-Bedroom Transitional House with Greenhouse and Outdoor Fireplace - 2575 Sq Ft (Floor Plans)
4-Bedroom New American House with Flex Room and Lower Level (Floor Plans)
Danbury Farmhouse With 4 Bedrooms, 3 Full Bathrooms & 2-Car Garage (Floor Plans)
Double-Story, 3-Bedroom Winter Park Cottage Craftsman House (Floor Plans)
3-Bedroom Arbor Creek Open Living Country Cottage Style House (Floor Plans)
4-Bedroom Spacious Traditional House (Floor Plans)
Double-Story, 4-Bedroom 2,700 Square Foot Barndominium-Style House with 3 Outdoor Spaces (Floor Plan...
3-Bedroom Spacious Traditional Home with Workshop and Large Patio (Floor Plans)
4-Bedroom Timbered Entry and Dramatic Light-Filled Tower (Floor Plans)
Pinecone Trail Farmhouse-Style House (Floor Plans)
4-Bedroom Rustic Country Ranch with Angled 3-Car Garage and Expansive Covered Patios (Floor Plans)
5-Bedroom Contemporary with Jack & Jill Bathroom (Floor Plans)
Double-Story, 5-Bedroom The Carrera: French Country Manor (Floor Plans)
Single-Story, 3-Bedroom Southern Traditional House with 60′-wide Front Porch and a Massive 2-Car Gar...
Double-Story, 3-Bedroom Beautiful Modern Farmhouse Style House (Floor Plans)
4-Bedroom Farmhouse with Side Entry Garage (Floor Plans)
3-Bedroom, The Thornwood House (Floor Plans)
Single-Story, 4-Bedroom Modern-Style Barndominium House Under 2,000 Square Feet (Floor Plans)
2652 Square Foot Mid Century Modern House with Walkout Basement Expansion (Floor Plans)
Single-Story, 3-Bedroom The Treyburn: Striking Gables (Floor Plans)
2-Bedroom, Barn-Style Garage with an Apartment Above with Family Room (Floor Plans)
Single-Story, 3-Bedroom Farmhouse-Inspired Barndominium with Wraparound Porch (Floor Plan)
Mountain Lodge with Views (Floor Plans)
Double-Story, 4-Bedroom Barndominium Style House with Loft Overlook (Floor Plans)
2-Bedroom 1,788 Sq. Ft. Contemporary Ranch House with His & Her Walk-in Closets (Floor Plans)
3-Bedroom Modern Farmhouse with Lofted Third Floor and Outdoor Living Galore (Floor Plans)
4-Bedroom Acadian House with Bonus Room (Floor Plans)
Modern Farmhouse with Optional Lower Level Sport Court (Floor Plans)
4-Bedroom The Paxton: Two Master Suites (Floor Plans)
3-Bedroom The Santerini: Elegant Brick House (Floor Plans)
3-Bedroom Katrina: Cottage Style House (Floor Plans)
Most Popular House Plans With Lofts (This Year)
One-Story Country House with 2-Car Garage - 1417 Sq Ft (Floor Plans)
