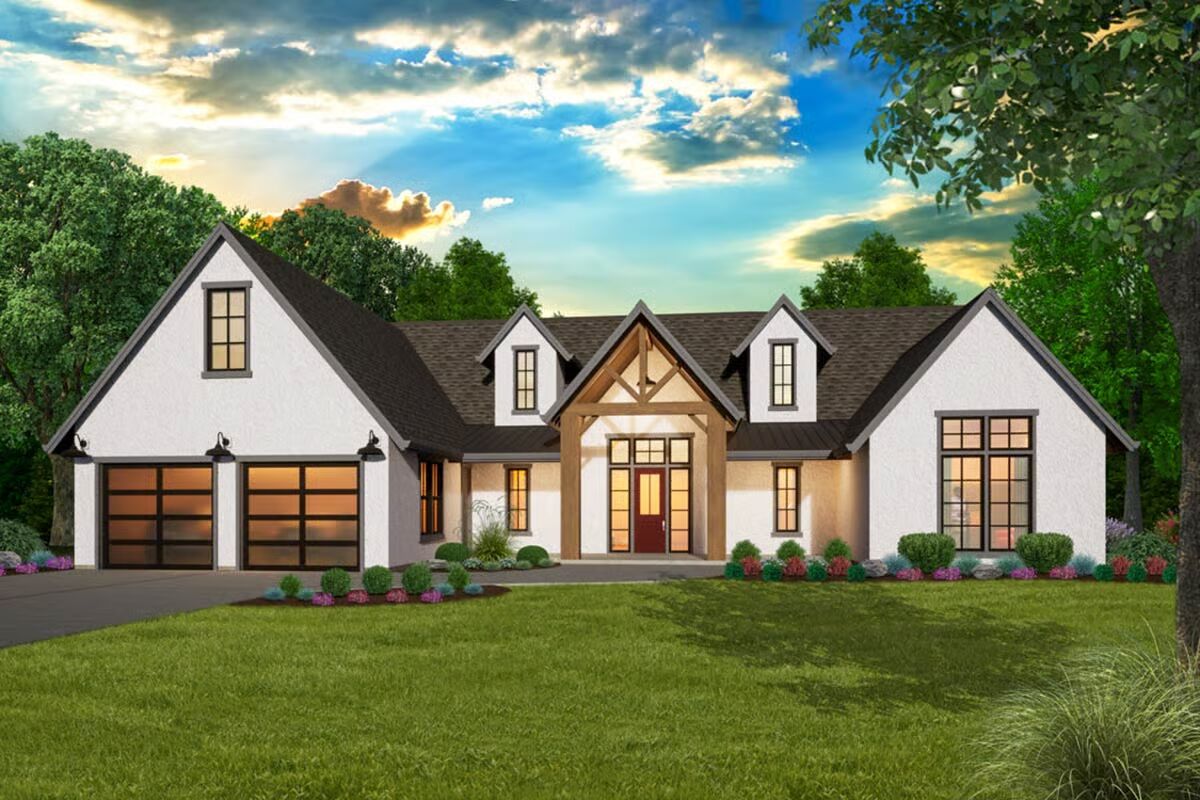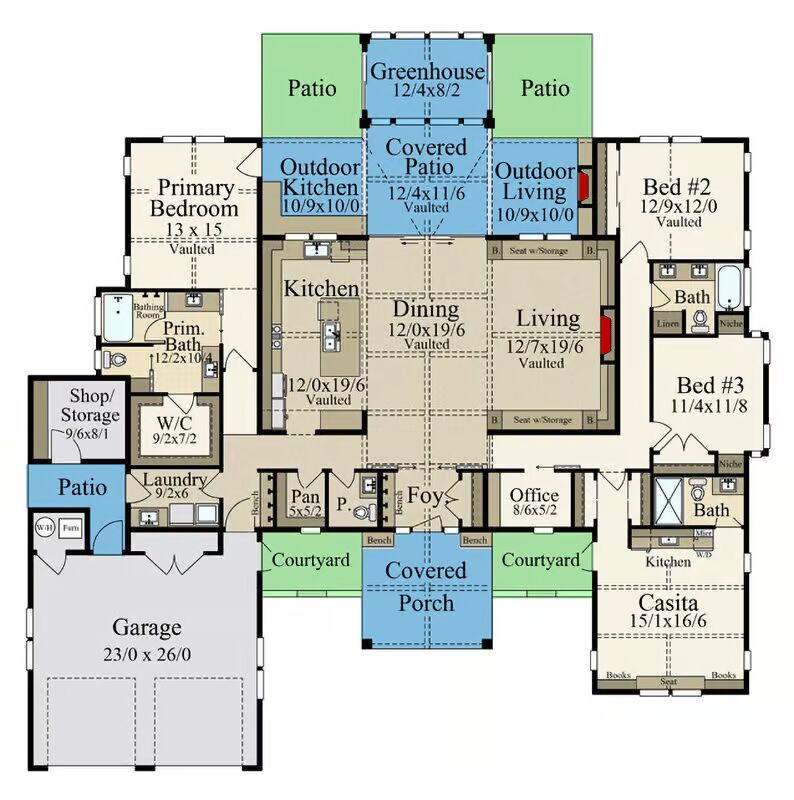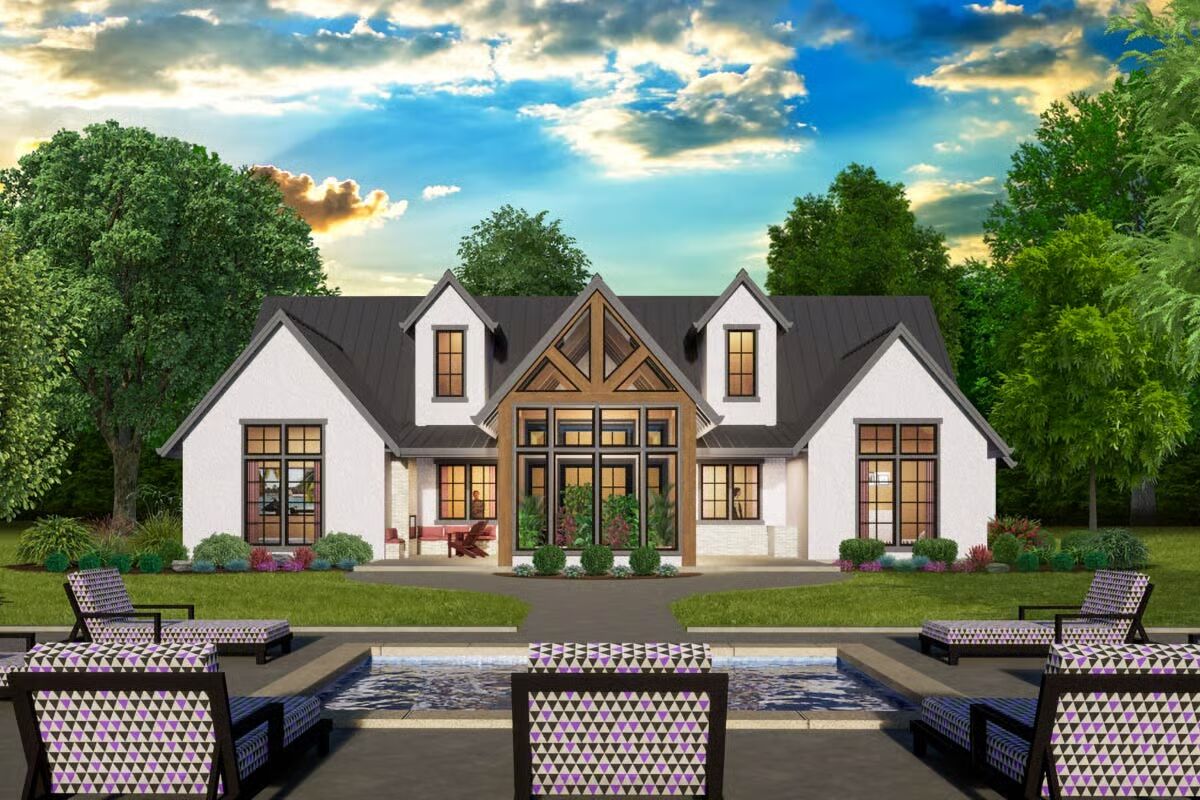
Specifications
- Area: 2,575 sq. ft.
- Bedrooms: 4
- Bathrooms: 3.5
- Stories: 1
- Garages: 2
Welcome to the gallery of photos for Transitional House with Greenhouse and Outdoor Fireplace – 2575 Sq Ft. The floor plan is shown below:



Blending elegance and functionality, this Transitional-style home delivers 4 bedrooms, 3.5 bathrooms, and 2,575 square feet of luxurious living space.
Designed with lifestyle in mind, the floor plan features a private courtyard, a versatile workshop, and a spacious casita, perfect for guests or extended family. Every detail reflects a balance of comfort and sophistication, making this residence a true showcase of modern opulence.
You May Also Like
3-Bedroom Modern 2181 Sq Ft Two-Story House with Home Office and Upstairs Bedrooms (Floor Plans)
Single-Story, 3-Bedroom Country Home with Walk-in Kitchen Pantry (Floor Plans)
Double-Story, 3-Bedroom The Oxley: Cottage with a charming facade (Floor Plans)
3-Bedroom 1,965 Square Foot House Plan with Open Floor (Floor Plan)
3-Bedroom Modern Mountain House with Vaulted Ceilings and Private Guest Room (Floor Plans)
Mountain Ranch House with Optional Finished Basement Under 2,200 Sq. Ft. (Floor Plans)
4-Bedroom Exclusive Shingle Home with Two-story Great Room (Floor Plans)
Most Popular Bungalow Style Homes (This Year)
Double-Story, 5-Bedroom Simple Farmhouse with Finished Basement and Large Covered Porches (Floor Pla...
Exclusive Northwest Home with Main-Level ADU (Floor Plans)
Single-Story, 4-Bedroom Country House With 2 Full Bathrooms & 2-Car Garage (Floor Plan)
Rustic Cottage Home With Breezeway, Bonus Room & 2-Car Garage (Floor Plans)
3-Bedroom Country Cottage House with Workshop (Floor Plans)
3-Bedroom Barndominium-Style House with Cathedral Ceiling Garage (Floor Plans)
Single-Story, 2-Bedroom Transitional Tudor with Wraparound Porch (Floor Plans)
3-Bedroom Exclusive Southern Home with Wraparound Porch (Floor Plan)
Narrow Home with His and Her Bathrooms (Floor Plans)
New American Farmhouse with Vaulted Open Floor and a Quiet Home Office (Floor Plans)
Multi-Gabled Craftsman Home With Elevator-Accessible Guest Studio Suite (Floor Plan)
Double-Story, 3-Bedroom Cabin Style House With Sundecks (Floor Plans)
Double-Story, 3-Bedroom Rustic with Vaulted Ceiling (Floor Plans)
Modern Farmhouse with Angled Garage and Two-Story Great Room (Floor Plans)
Smart Design with European Styling (Floor Plans)
3-Bedroom The Saunder Contemporary Style House (Floor Plans)
Single-Story, 2-Bedroom Cottage with Covered Vaulted Ceiling (Floor Plans)
Modern Farmhouse with Large Second Floor Loft (Floor Plans)
The Fletcher Craftsman-Style Ranch Home (Floor Plans)
Single-Story, 3-Bedroom Craftsman Farmhouse-Style House with Bonus Room (Floor Plans)
Single-Story, 3-Bedroom Canyon Creek House (Floor Plans)
Double-Story, 1-Bedroom Rustic Garage with Great Room (Floor Plans)
3-Bedroom 15-Foot Wide House Under 1200 Square Feet (Floor Plans)
New American Mountain Ranch with Angled Den and a 4-Car Garage (Floor Plans)
3-Bedroom Ranch-Style Cottage Home With 3 Bathrooms & 2-Car Garage (Floor Plans)
Double-Story, 4-Bedroom Modern Farmhouse with Large Bonus Room (Floor Plans)
3-Bedroom Crystal Pines Beautiful Craftsman Style House (Floor Plans)
Double-Story, 4-Bedroom Cottage House with High Ceilings (Floor Plans)
