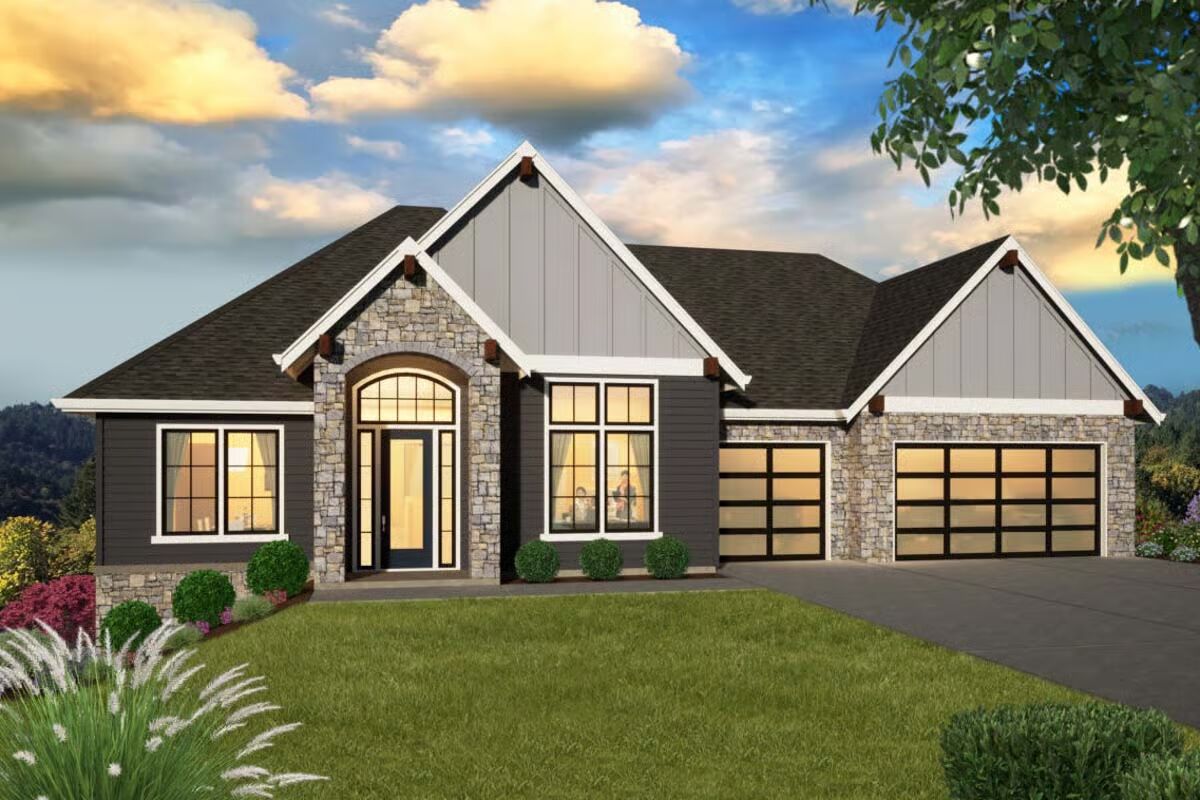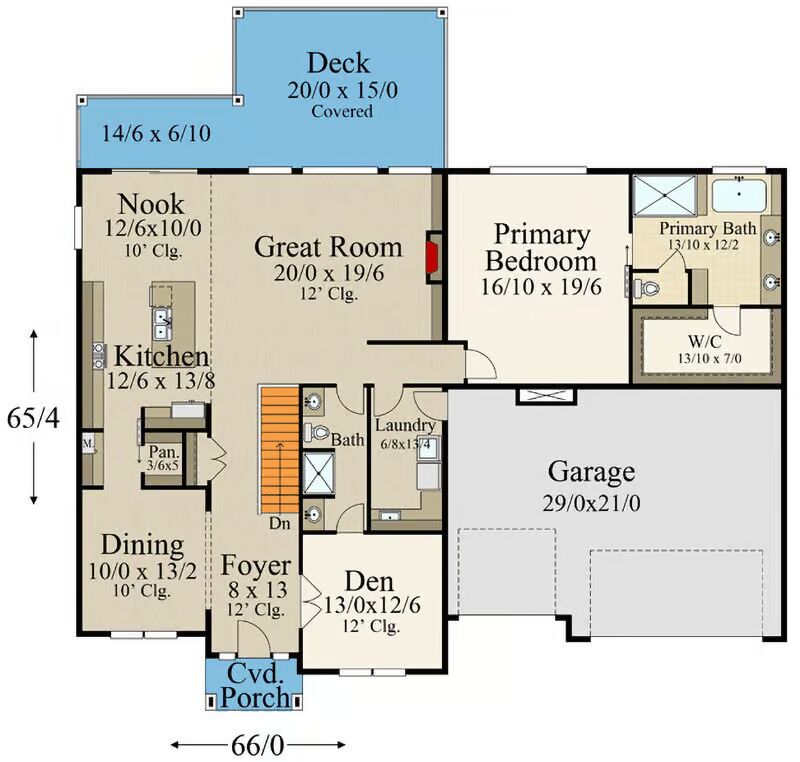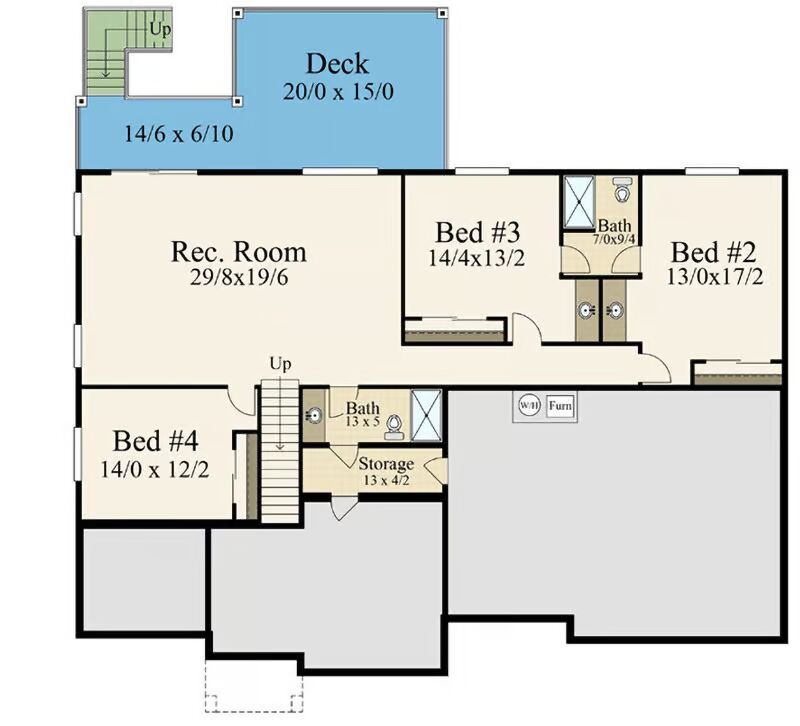
Specifications
- Area: 3,930 sq. ft.
- Bedrooms: 4
- Bathrooms: 2.5
- Stories: 2
- Garages: 3
Welcome to the gallery of photos for French Country Home with Formal Dining Room and Walkout Lower Level – 3930 Sq Ft. The floor plans are shown below:



Elegant design meets modern comfort in this French Country home, offering 3,939 square feet of heated living space with 4 bedrooms and 4 baths. Perfectly suited for a rear-sloping lot, the plan maximizes natural light and outdoor living.
A welcoming 3-car garage provides multiple entry points, including access through the covered front porch. Inside, the foyer opens to a formal dining room with 10′ ceilings on one side and a den with soaring 12′ ceilings on the other.
Moving forward, you’ll find the great room, filled with light from expansive windows and sliding doors that lead to a covered upper deck. The adjoining kitchen features a corner walk-in pantry, prep counter, and easy flow into the dining nook.
The main-level primary suite is a private retreat with a large picture window, a spa-like en suite with dual vanities, soaking tub, and walk-in shower, plus a massive walk-in closet. Rounding out this floor are a full bath and a convenient laundry room.
The lower level offers three spacious bedrooms surrounding a large recreation room, making it perfect for gatherings or family activities. Two additional full baths and a walk-out lower deck extend the home’s livability.
Blending French Country charm with thoughtful design, this home delivers both elegance and practicality for today’s lifestyle.
