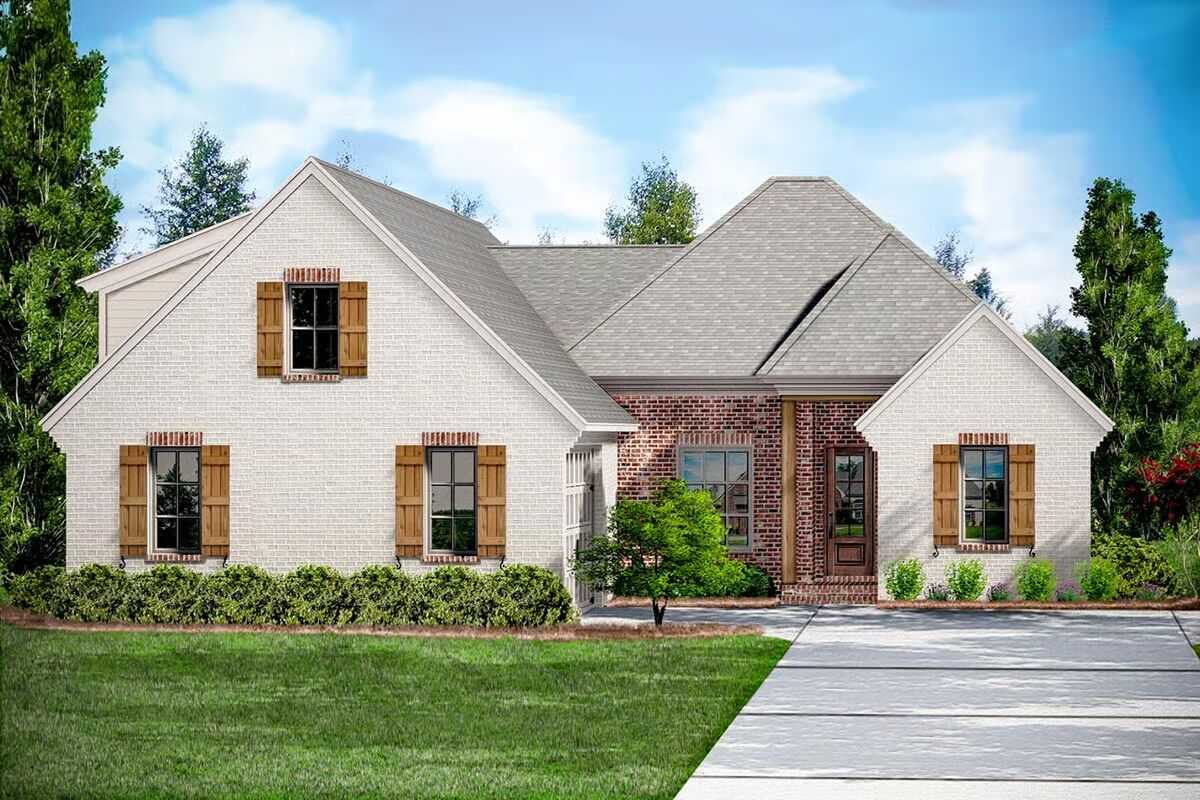
Specifications
- Area: 2,255 sq. ft.
- Bedrooms: 4
- Bathrooms: 3
- Stories: 1
- Garages: 2
Welcome to the gallery of photos for Acadian House with Split Bedrooms – 2255 Sq Ft. The floor plans are shown below:
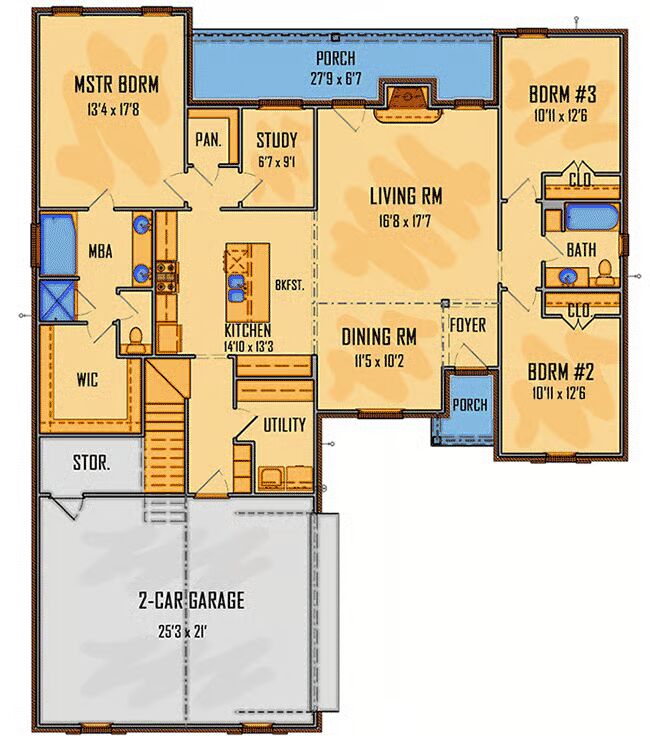
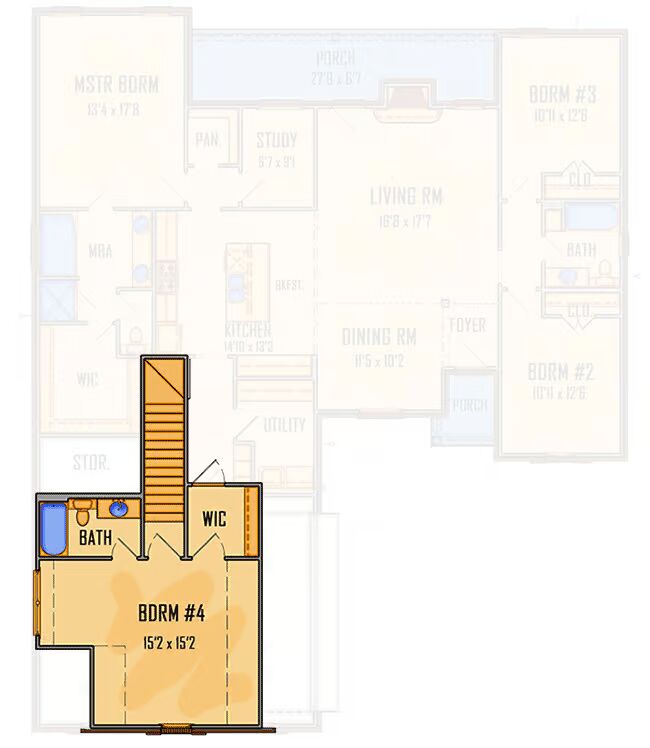
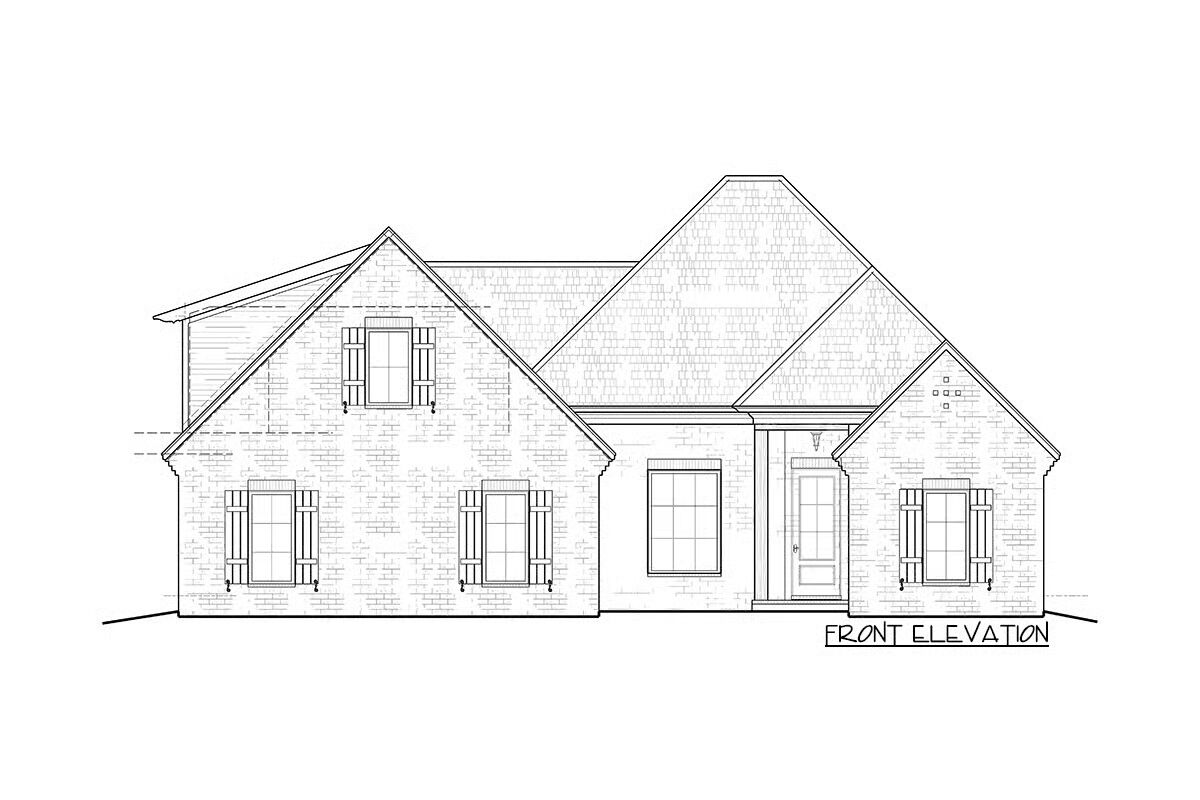
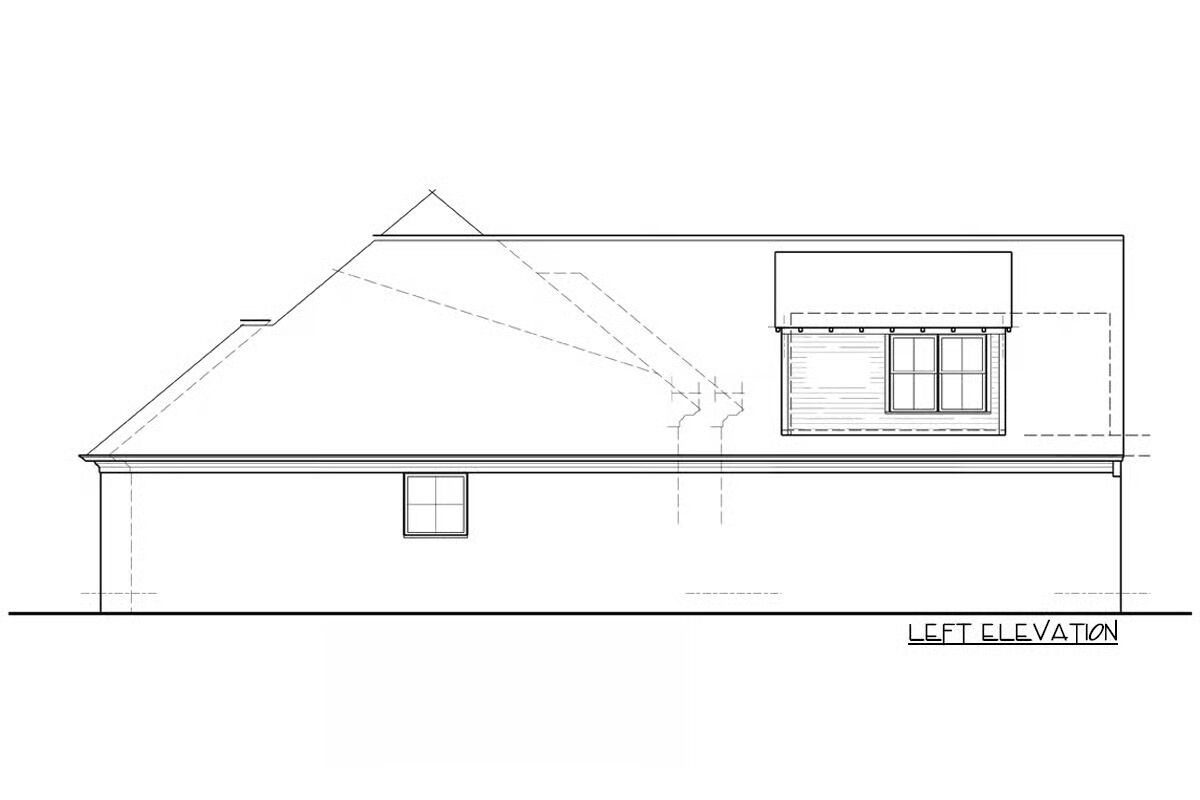
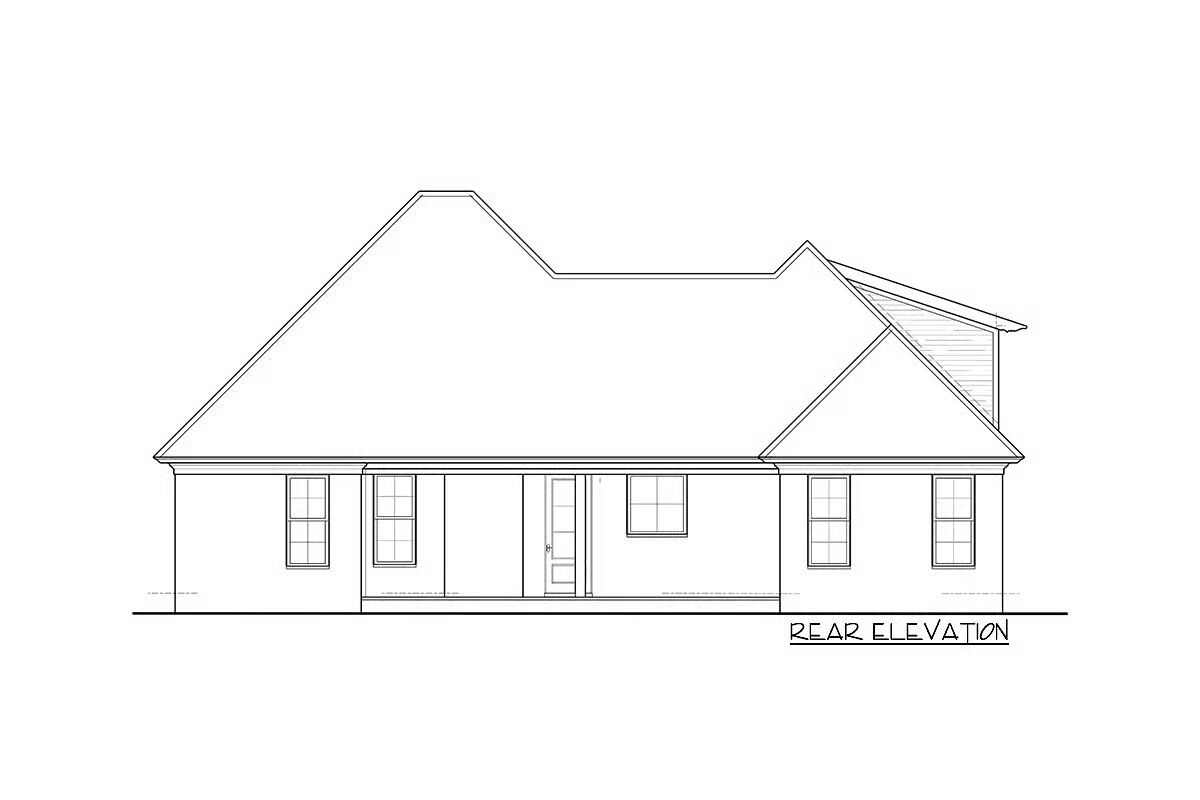
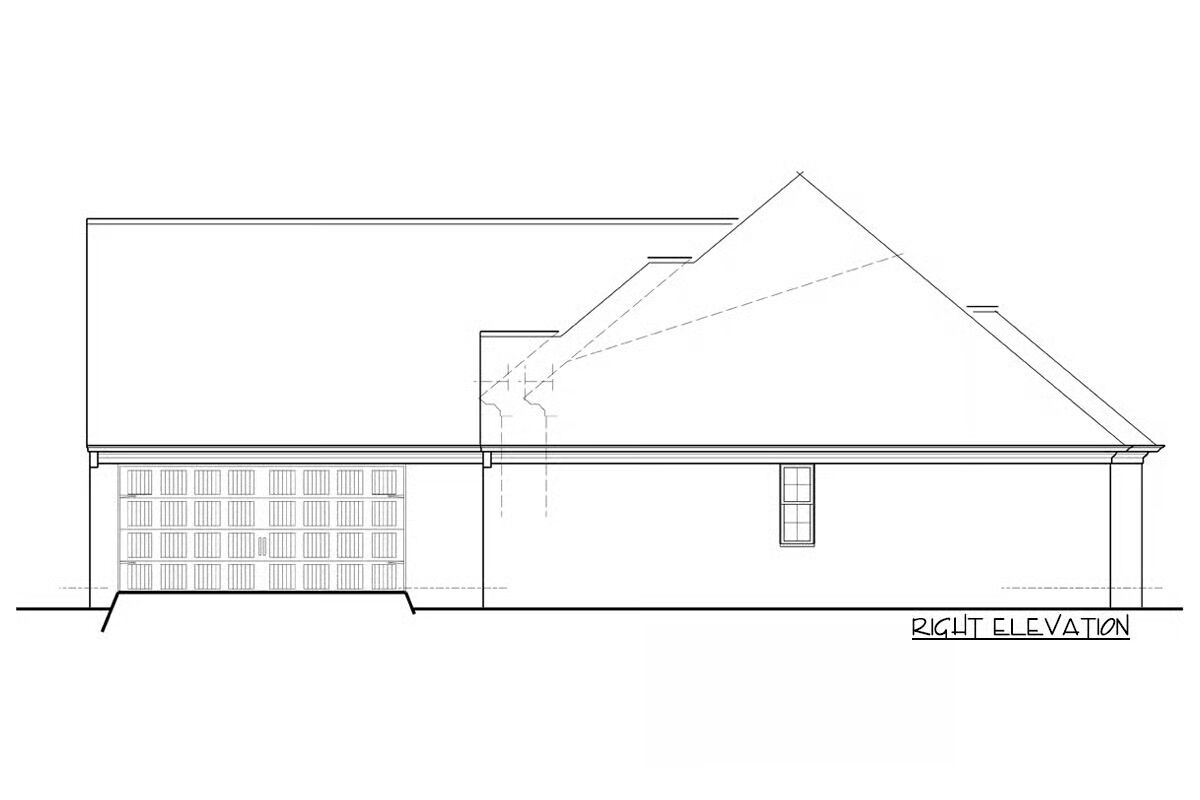

This 4-bedroom Acadian-style home showcases timeless brickwork for a texture-rich exterior, paired with a welcoming front porch and a side-entry garage that enhances curb appeal.
Step inside the foyer to find an open-concept layout where the living room, dining area, and kitchen flow seamlessly together, creating the heart of the home. Just off the kitchen, a quiet study provides the perfect spot for working from home or reading in peace.
The private master suite is tucked behind the kitchen and offers a spa-inspired 5-fixture bath for ultimate relaxation. Two additional bedrooms are located on the opposite side of the home, sharing a full bath between them.
Above the double garage, a versatile fourth bedroom comes complete with its own full bath and walk-in closet, ideal as a guest suite, home office, or playroom.
Blending Acadian charm with modern comforts, this plan is designed for both everyday living and easy entertaining.
