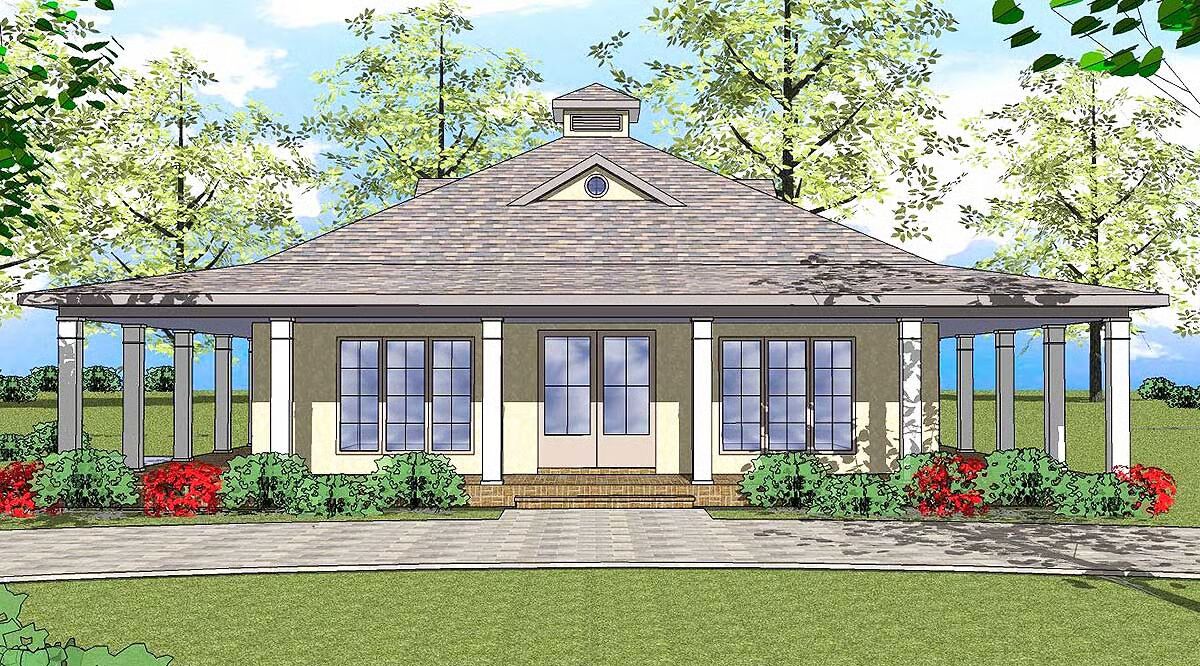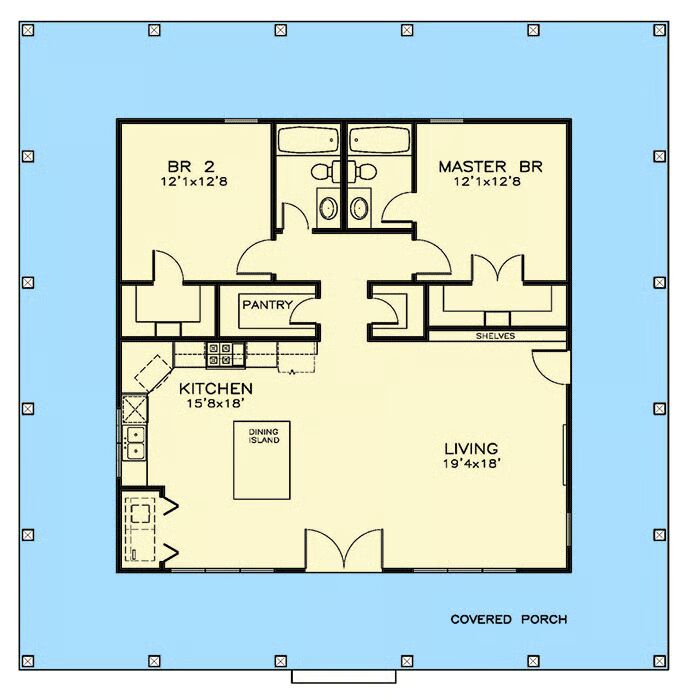
Specifications
- Area: 1,225 sq. ft.
- Bedrooms: 2
- Bathrooms: 2
- Stories: 1
Welcome to the gallery of photos for Southern Cottage. The floor plan is shown below:


This inviting two-bedroom Southern Cottage offers timeless charm with a spacious wraparound porch, perfect for relaxing mornings and breezy evenings.
Ideal as a vacation retreat or for those seeking the ease of downsized coastal living, the home is thoughtfully designed for comfort and convenience.
Inside, the open-concept main living area is filled with natural light, thanks to windows on three sides.
The kitchen features a central island providing extra counter space and storage, while both bedrooms include generous walk-in closets. A compact washer/dryer closet maximizes efficiency without sacrificing valuable floor space.
Whether used as a full-time residence or a weekend getaway, this cottage delivers classic Southern style with modern functionality.
