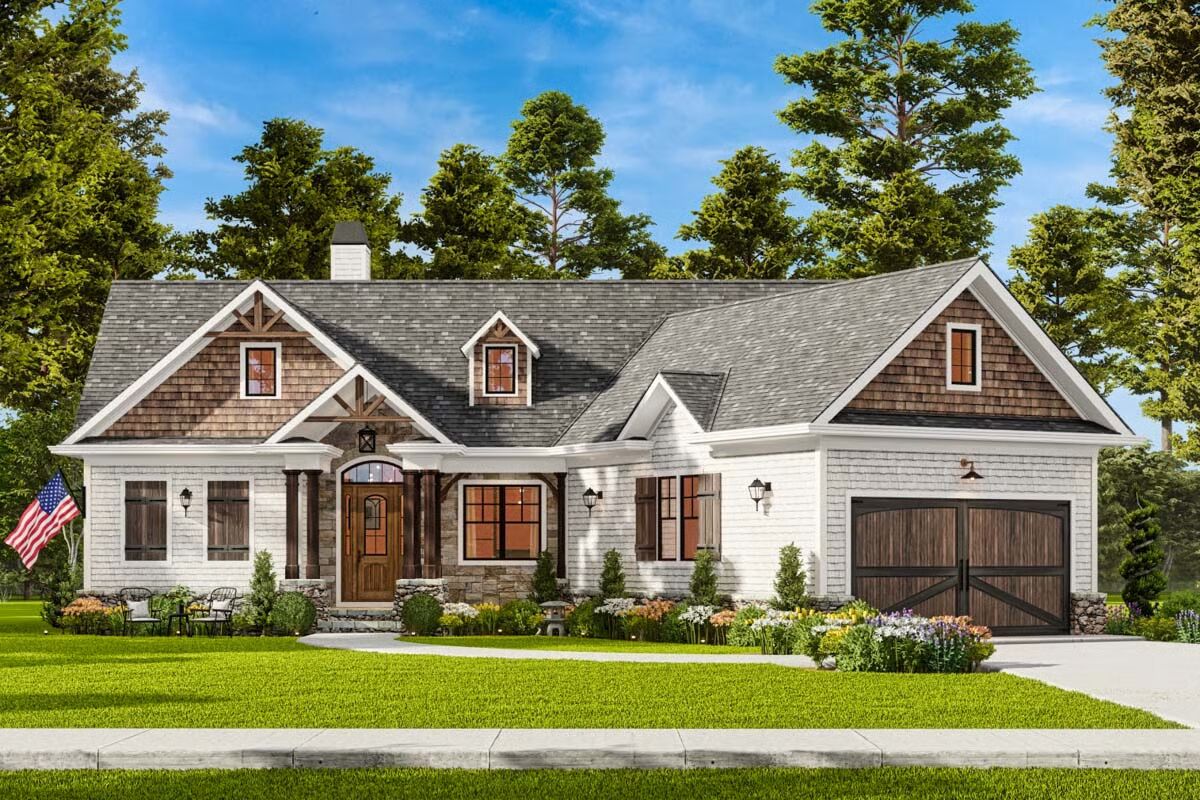
Specifications
- Area: 1,338 sq. ft.
- Bedrooms: 3
- Bathrooms: 2.5
- Stories: 2
- Garages: 3
Welcome to the gallery of photos for Cost-Effective Craftsman House – 1338 Sq Ft. The floor plan is shown below:
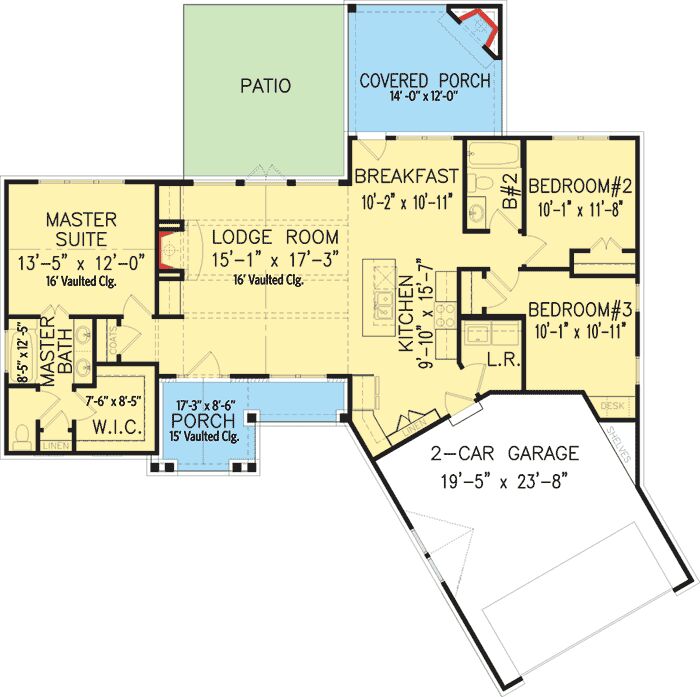

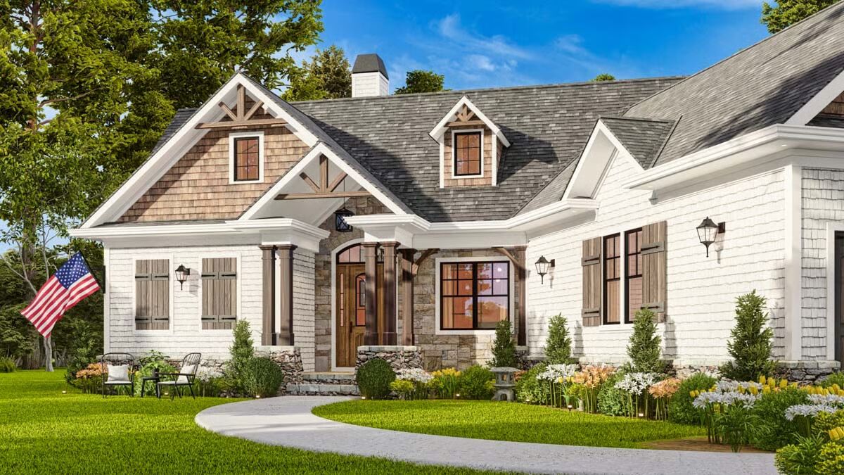
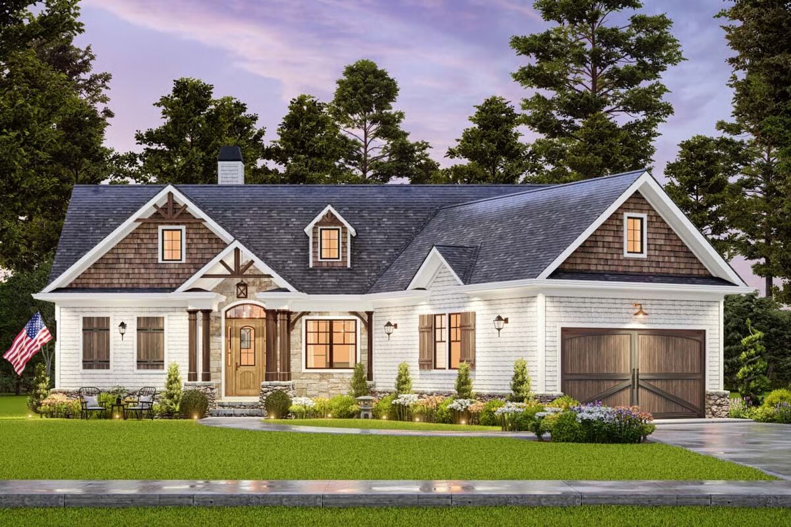
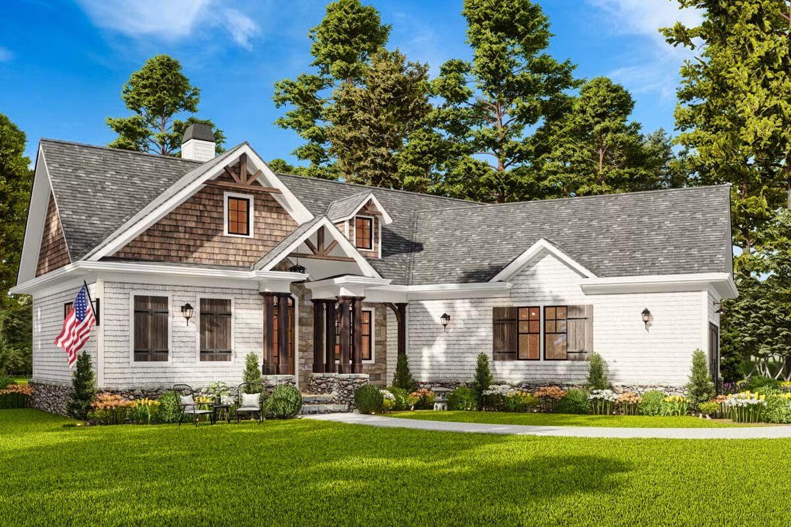
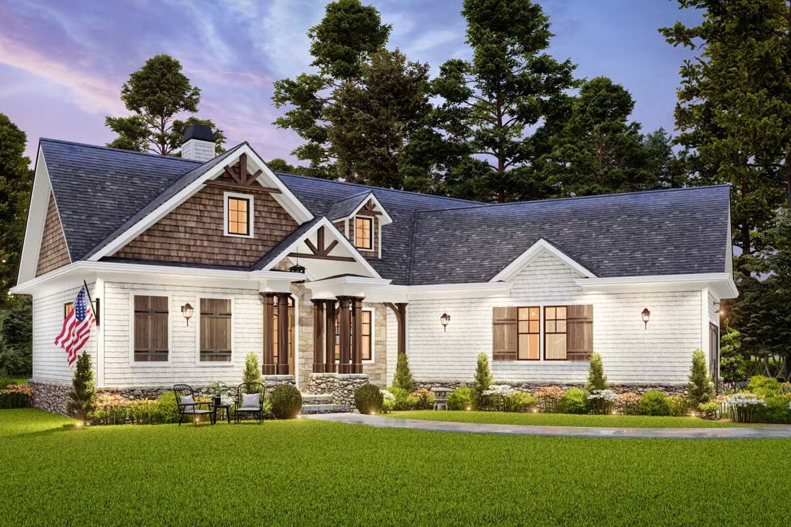
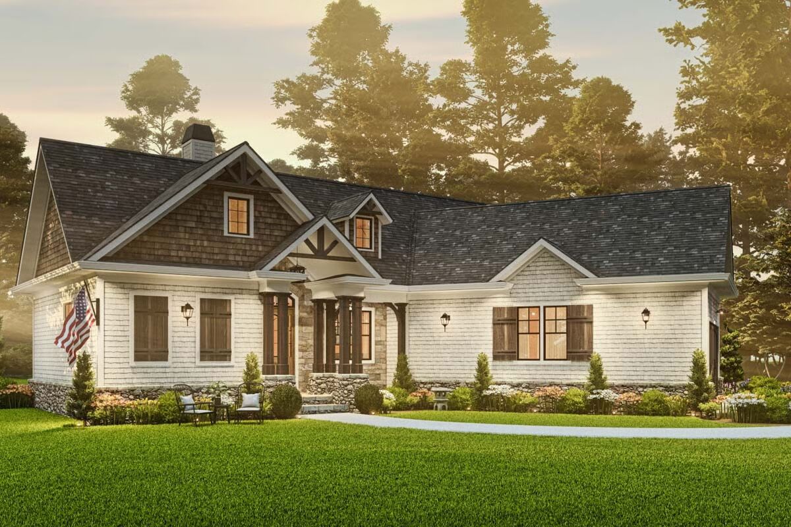
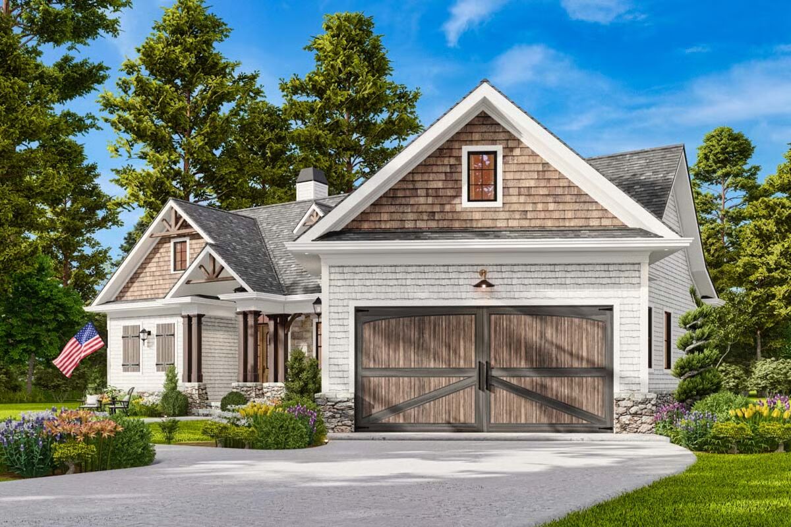
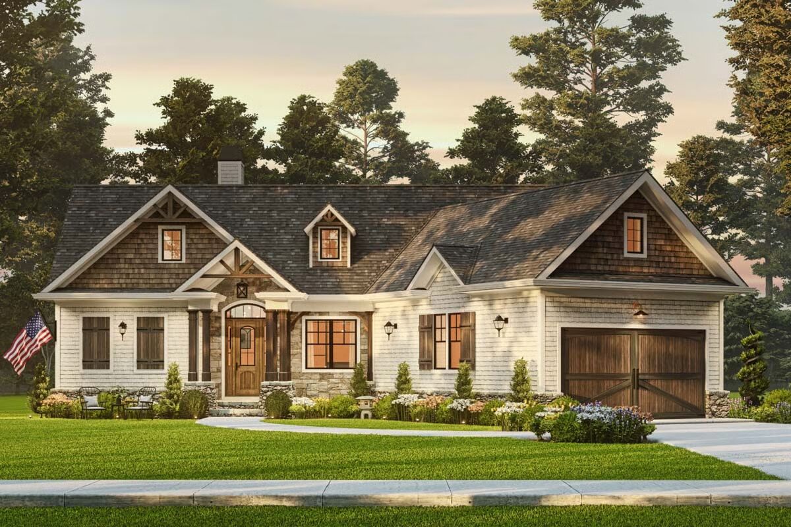
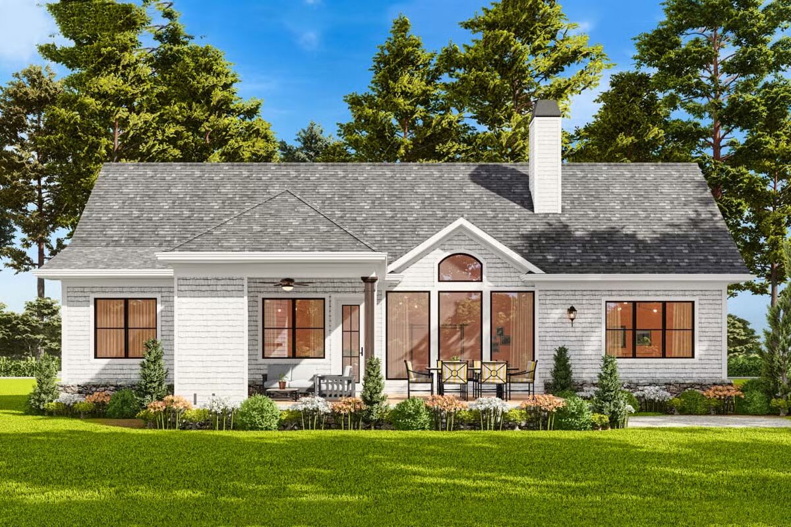
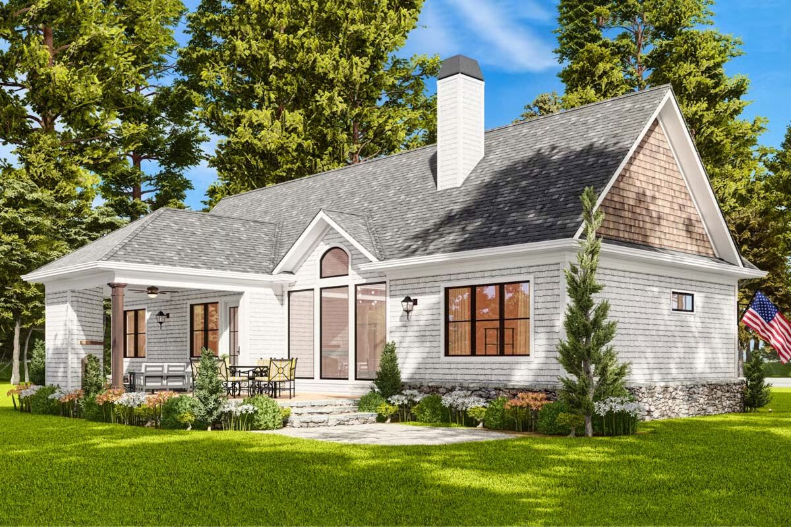
This beautifully designed Craftsman home offers a more economical and streamlined alternative to larger floor plans while maintaining timeless architectural appeal.
The exterior showcases decorative wood trim and an angled garage that enhances curb appeal, while the interior highlights a vaulted, beamed lodge room that serves as the heart of the home.
The open-concept floor plan maximizes space, creating a sense of volume and flow that lives larger than its size. Outdoor living is just as inviting, with a spacious rear patio and a covered porch featuring an outdoor fireplace, perfect for year-round relaxation and entertaining.
The private vaulted master suite is thoughtfully positioned apart from the two secondary bedrooms, ensuring peace and privacy. With its efficient layout and character-filled details, this home blends comfort, style, and practicality in one.
