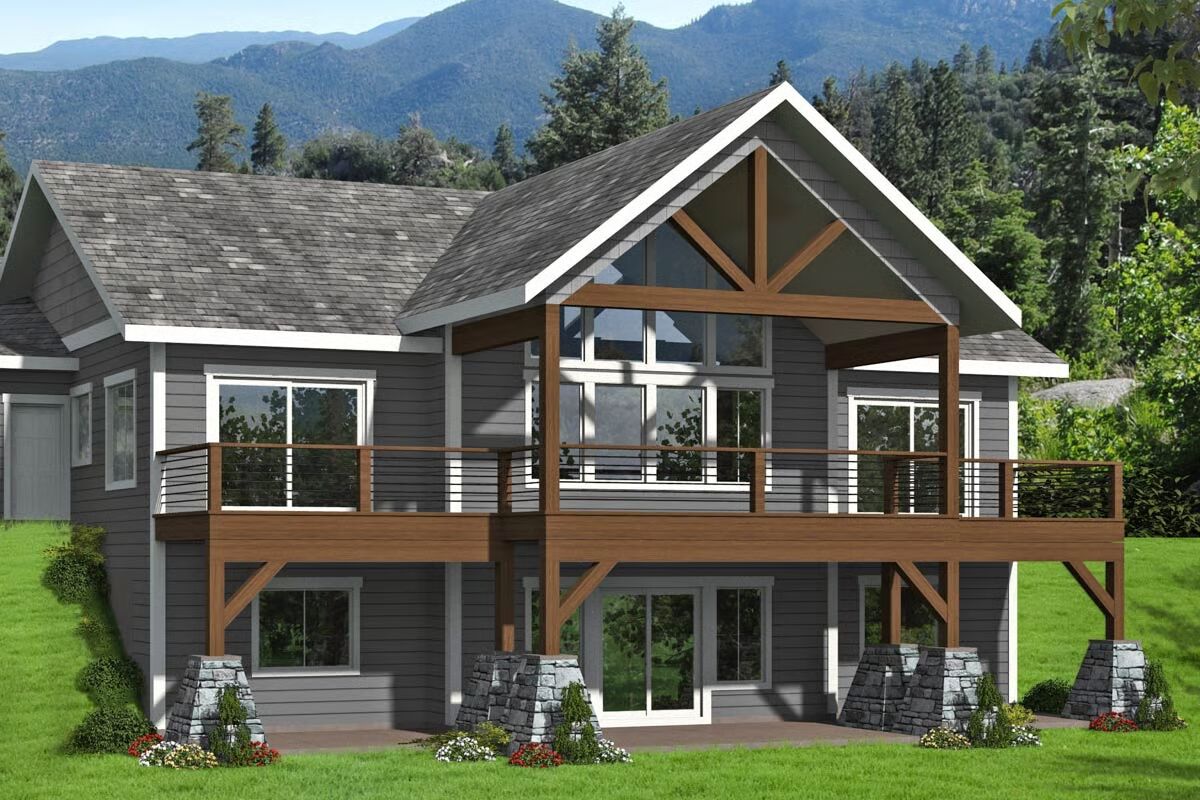
Specifications
- Area: 3,287 sq. ft.
- Bedrooms: 4
- Bathrooms: 3.5
- Stories: 1
- Garages: 4
Welcome to the gallery of photos for Mountain Lake House with Angled Garage and Shop – 3278 Sq Ft. The floor plans are shown below:
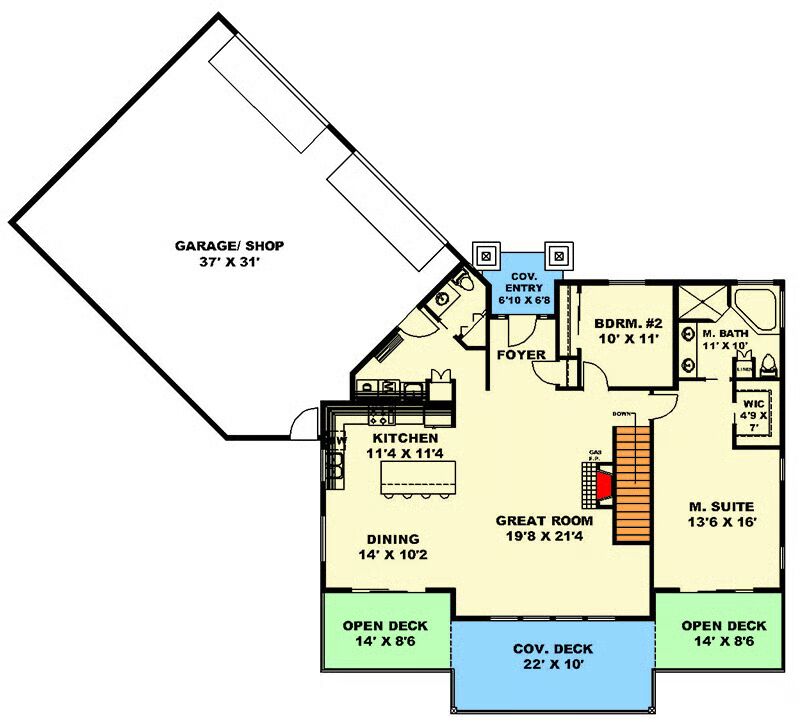
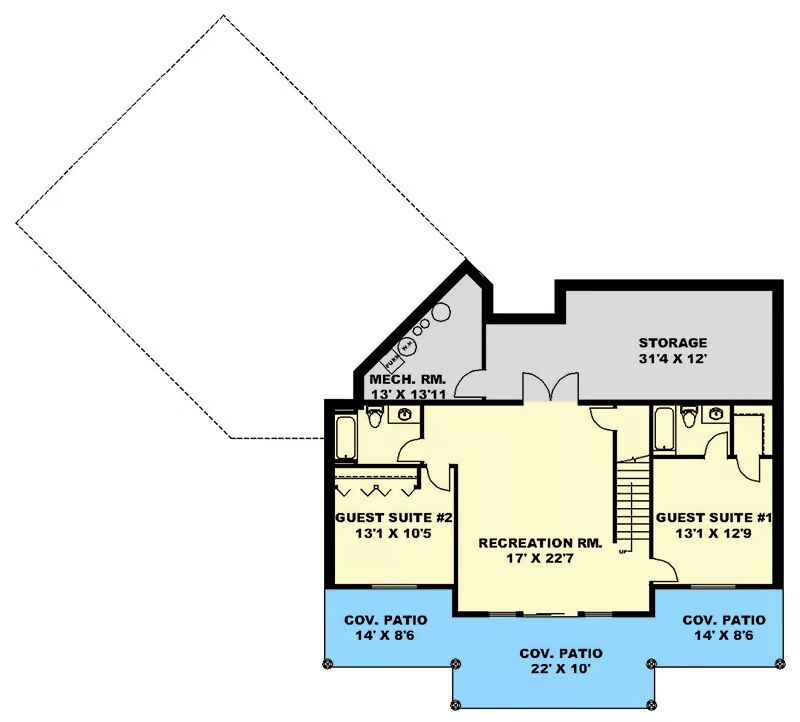
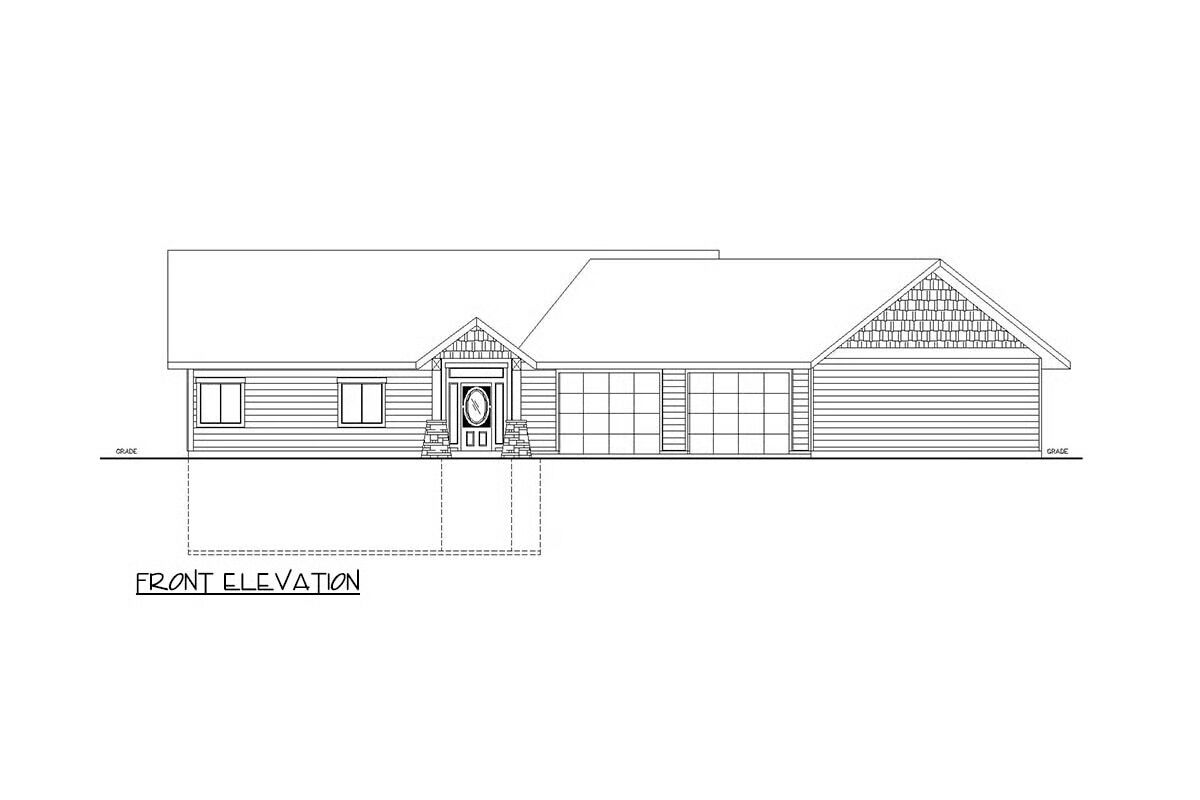
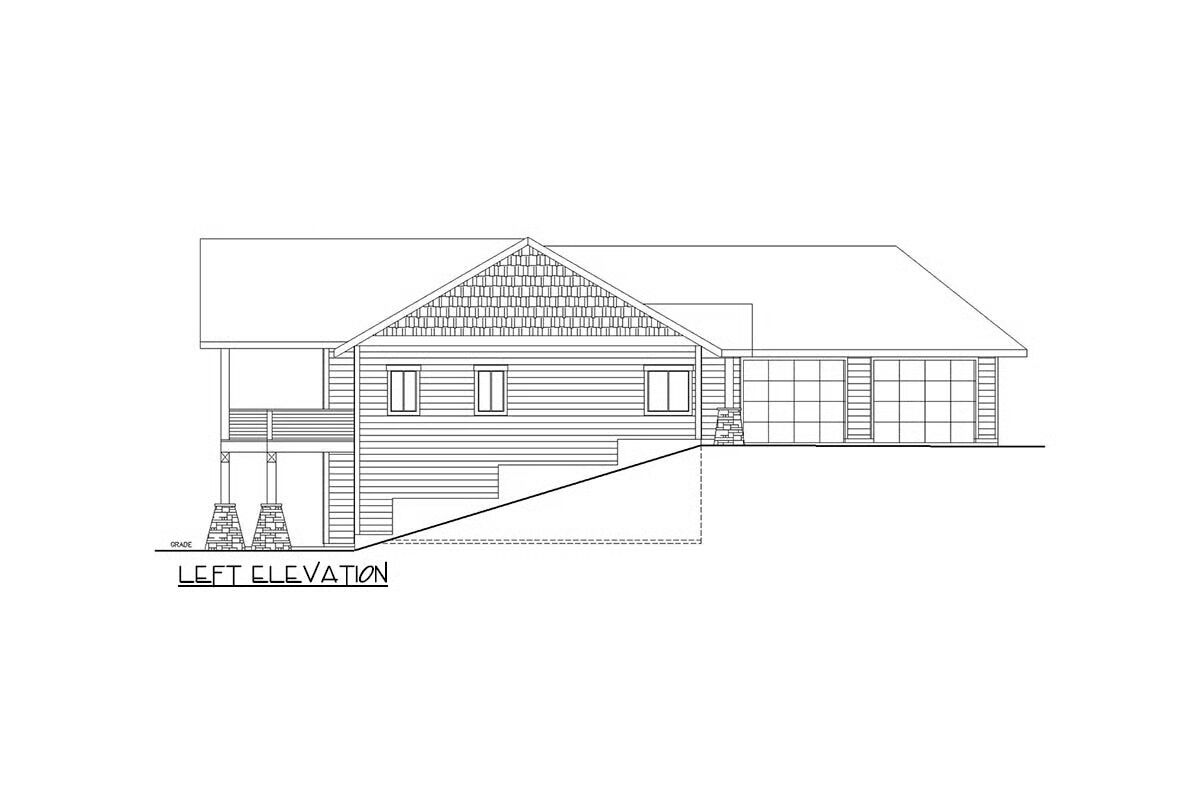
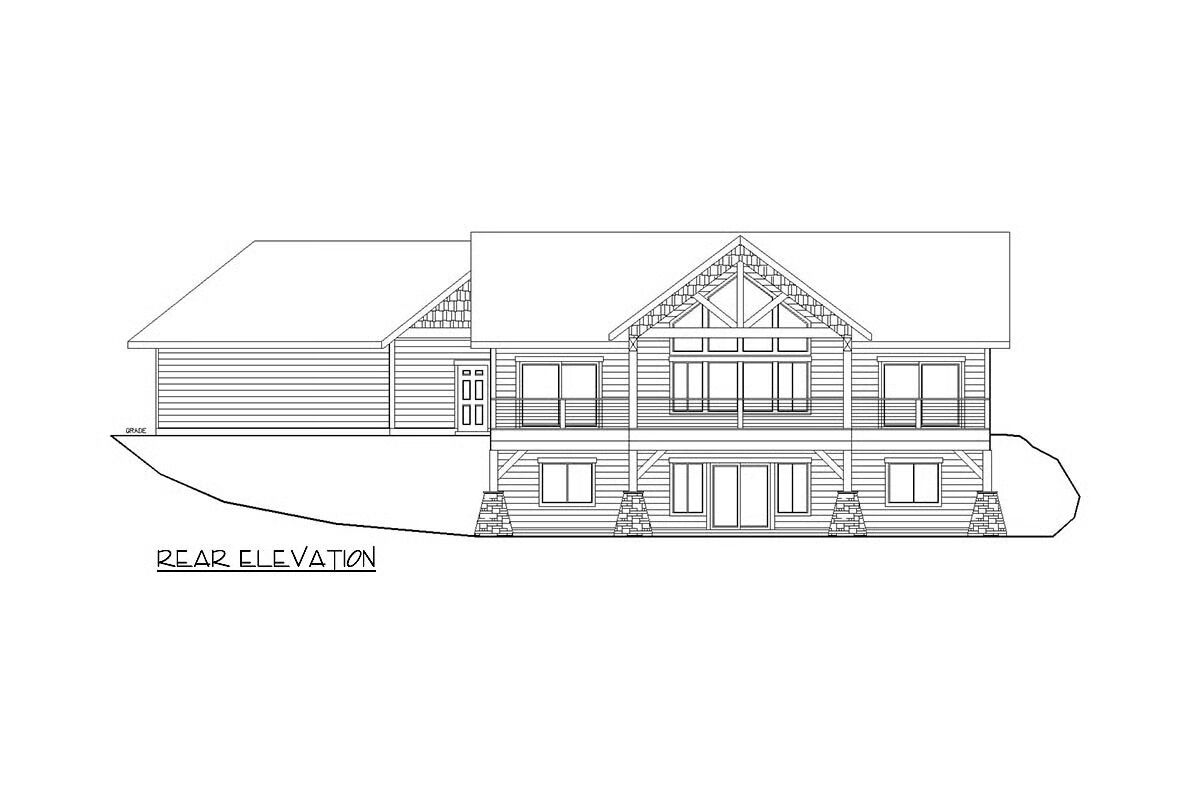
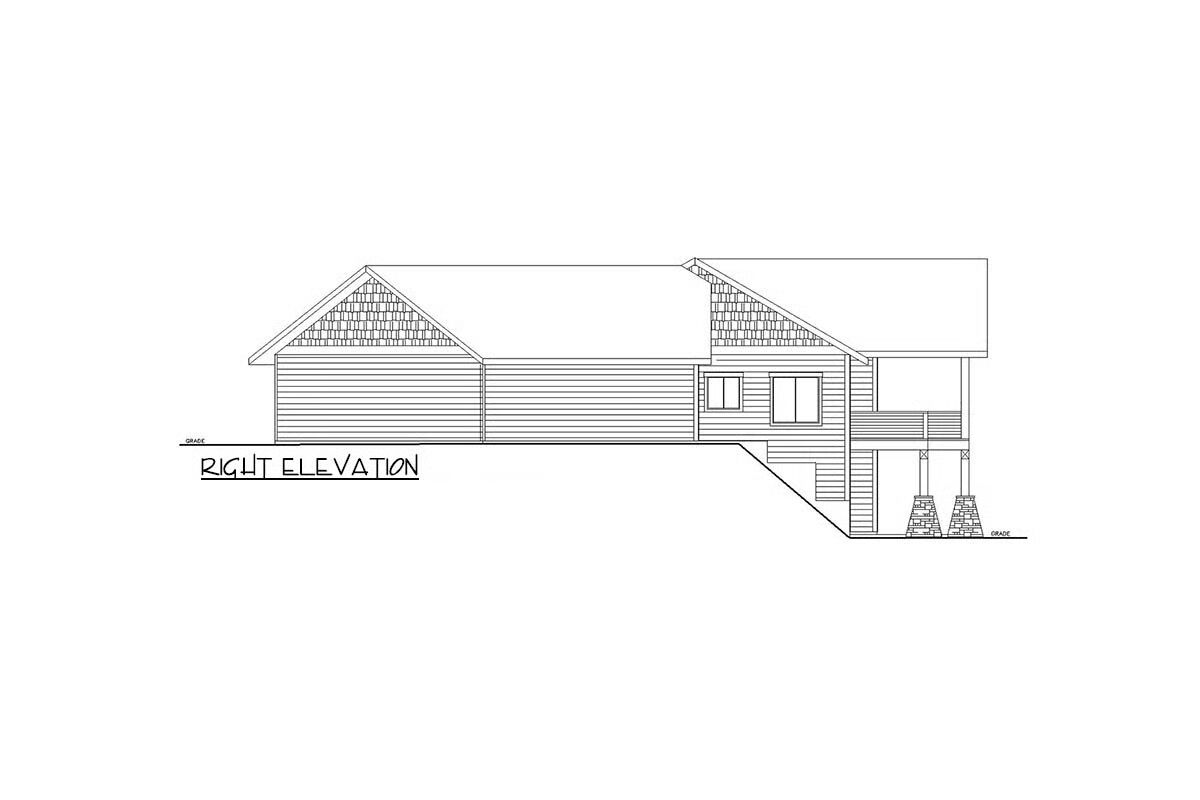

This 3,278 sq. ft. mountain lake retreat combines rustic charm with modern comfort, offering 4 bedrooms and 3.5 baths thoughtfully designed for both family living and entertaining.
The spacious floor plan embraces the surrounding views, with open living areas that flow seamlessly from indoors to outdoors. A generous 1,203 sq. ft. 4-car garage provides ample space for vehicles, boats, or outdoor gear, making it ideal for lakefront living.
With its balance of luxury, function, and natural beauty, this home is the perfect retreat for year-round relaxation or a family getaway.
You May Also Like
4-Bedroom Modern Farmhouse with Outdoor Kitchen and Fireplace (Floor Plans)
Cottage House with Walk-in Kitchen Pantry (Floor Plans)
Double-Story, 4-Bedroom Pinelands Manor Exclusive Traditional House (Floor Plans)
Narrow Home with His and Her Bathrooms (Floor Plans)
Hillside Craftsman with Barnwood-accented Exterior and a 3-car Garage (Floor Plan)
Single-Story, 3-Bedroom Rollinsford (Floor Plan)
3-Bedroom The Larson: Efficient Country Home (Floor Plans)
4-Bedroom The Walnut Creek: Craftsman House (Floor Plans)
4-Bedroom The Simon: Welcoming Craftsman design (Floor Plans)
Double-Story, 3-Bedroom Charming Craftsman Bungalow with Deep Front Porch (Floor Plans)
3-Bedroom New American Ranch House with Clustered Bedroom Layout - 1584 Sq Ft (Floor Plans)
4-Bedroom Craftsman-style Ranch House with Optionally Finished Basement (Floor Plans)
3-Bedroom The Chatsworth: Hillside walkout design with an angled floor (Floor Plans)
Single-Story, 3-Bedroom House with Modern Exterior (Floor Plans)
Double-Story, 3-Bedroom Modern Barndominium-Style House with 4-Car Garage and Workshop (Floor Plan)
Double-Story, 5-Bedroom Luxury Home with Porte Cochere (Floor Plans)
4-Bedroom The Chesnee: One-Story Craftsman House (Floor Plans)
Single-Story, 3-Bedroom Cute Bungalow Cottage Home With 2 Bathrooms & Detached Garage (Floor Plans)
Single-Story, 4-Bedroom The Richelieu (Floor Plan)
Cleverly-Designed Narrow Lot House (Floor Plans)
4-Bedroom, Florida House with Wonderful Casita (Floor Plans)
3-Bedroom Cool Meadow Farm – Beautiful Farmhouse Style (Floor Plans)
Double-Story, 3-Bedroom Newport House (Floor Plans)
4-Bedroom Willowcrest (Floor Plans)
Rockin' Mountain Home with Climbing and Exercise Rooms (Floor Plans)
Double-Story, 3-Bedroom Cabin Style House With Sundecks (Floor Plans)
Single-Story, 5-Bedroom Modern Country-Style Home With Daylight Basement & 1-Car Garage (Floor Plans...
Single-Story, 1-Bedroom The Dwight Tiny Cabin House With Wide Porch (Floor Plan)
3-Bedroom Country Craftsman with Angled Garage (Floor Plans)
Exceptional Craftsman Home with Bonus Room (Floor Plans)
Double-Story, 3-Bedroom Sequoia 3 Affordable Scandinavian Style House (Floor Plans)
4-Bedroom Classic Colonial House with Second-Level Bedrooms - 5078 Sq Ft (Floor Plans)
Single-Story, 4-Bedroom Modern Farmhouse Barndo House with an Oversized Garage (Floor Plans)
Luxury Mountain Craftsman Home for Side-sloping Lot (Floor Plans)
4-Bedroom Exclusive Craftsman House with Upstairs Billiards and Rec Rooms (Floor Plans)
Double-Story, 3-Bedroom The Rousseau (Floor Plans)
