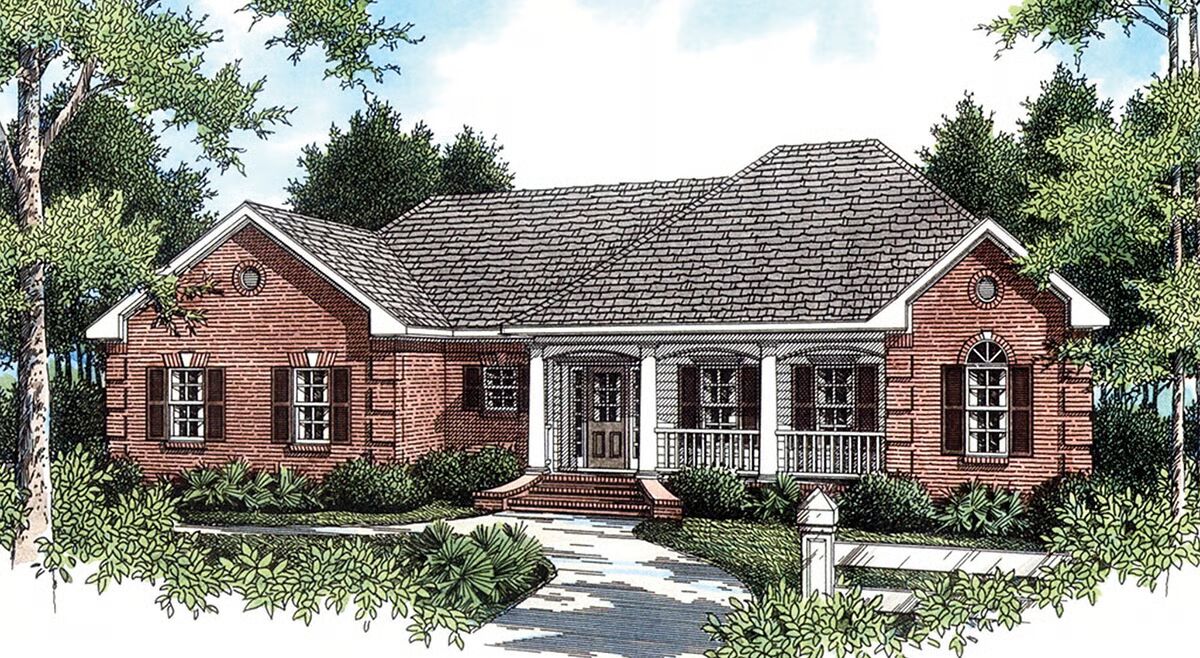
Specifications
- Area: 1,800 sq. ft.
- Bedrooms: 3
- Bathrooms: 2-3
- Stories: 1
- Garages: 2
Welcome to the gallery of photos for Classic Appeals. The floor plans are shown below:
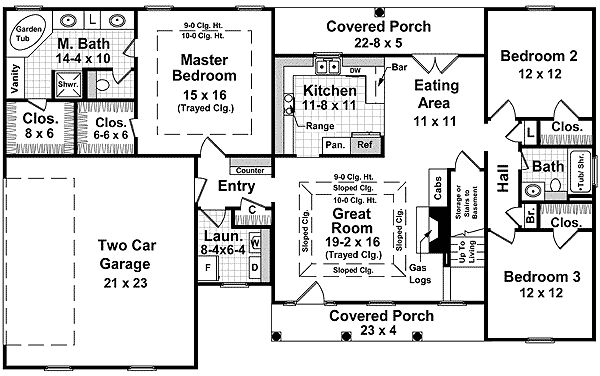
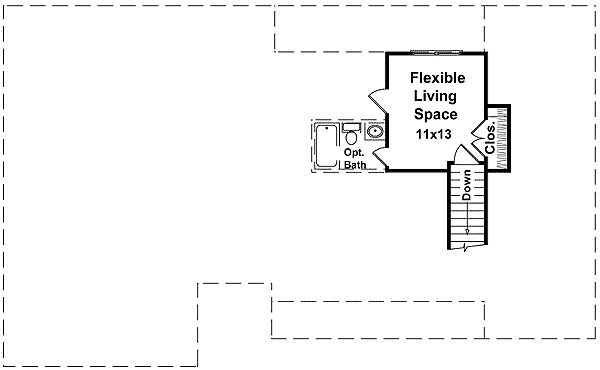

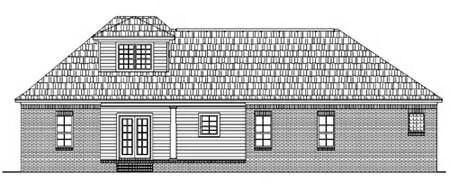
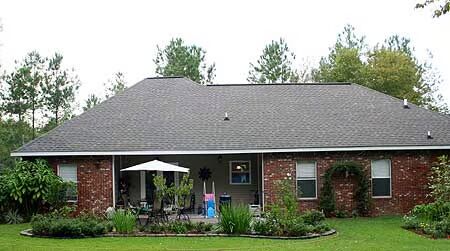
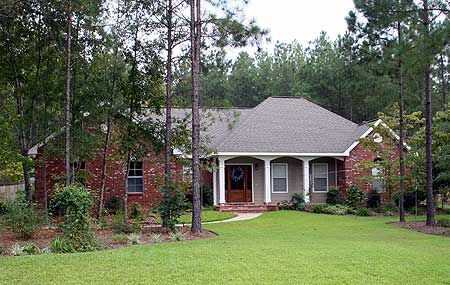
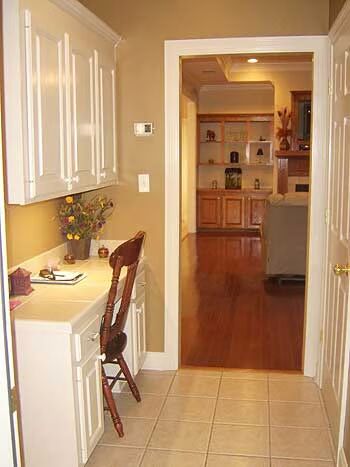
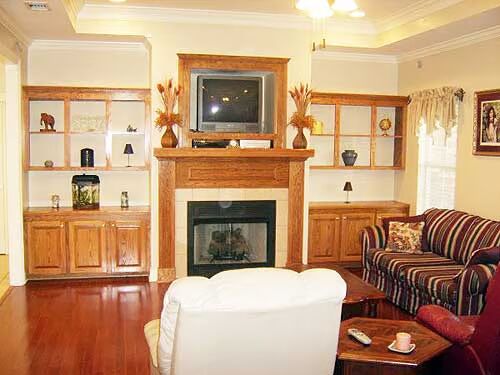
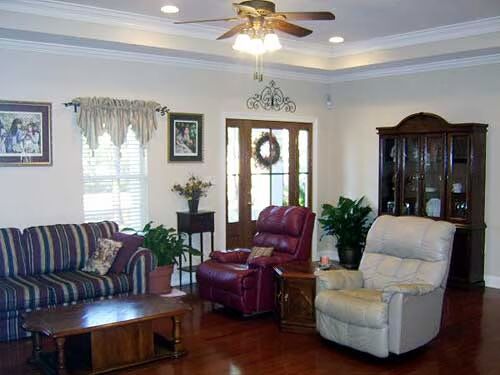
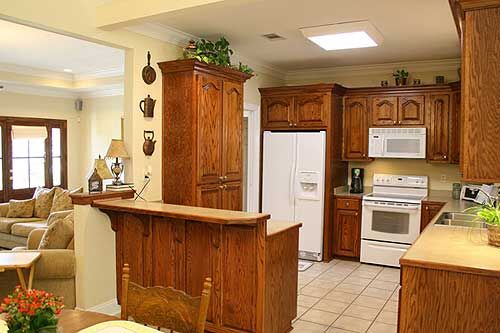
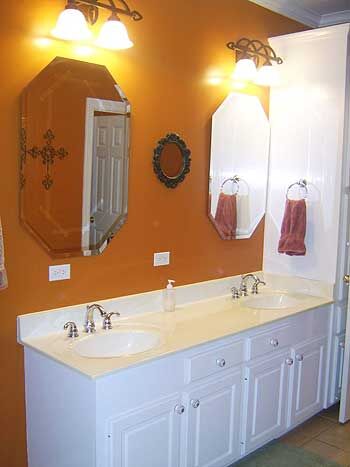
With timeless curb appeal, this traditional home is designed to complement any neighborhood setting.
The efficient open floor plan flows seamlessly, enhanced by covered porches at both the front and rear for year-round outdoor enjoyment.
The master suite is a private retreat, featuring a tray ceiling, dual walk-in closets, a dedicated make-up area, a garden tub, and a separate shower.
Practical touches include a dedicated laundry room with space for a freezer. Two additional bedrooms and a full bath are thoughtfully positioned on the opposite side of the home, ensuring privacy for family and guests alike.
You May Also Like
2-Bedroom Joshua Contemporary Style House (Floor Plans)
Double-Story, 3-Bedroom Adorable Cottage House with Front and Side Porches (Floor Plans)
Single-Story, 3-Bedroom Ranch House Plan With Split Bedrooms (Floor Plan)
4-Bedroom Contemporary House with 2-Story Great Room - 3452 Sq Ft (Floor Plans)
Single-Story, 3-Bedroom Sunny Acres House (Floor Plans)
Perfectly Balanced 4-Bed Modern Farmhouse (Floor Plan)
Double-Story Tiny Barndominium House (Floor Plans)
Modern Farmhouse with Angled Garage and Two-Story Great Room (Floor Plans)
Double-Story, 3-Bedroom Cumberland Modern Farmhouse-Style House (Floor Plans)
3-Bedroom Craftsman House with 2-Sided Indoor-Outdoor Fireplace (Floor Plans)
Double-Story, 3-Bedroom Charming Craftsman Bungalow with Deep Front Porch (Floor Plans)
Single-Story, 4-Bedroom The Sagecrest Craftsman House With 4 Bathrooms & Garage Bay (Floor Plans)
Single-Story, 3-Bedroom The Gadberry Compact Rustic Home (Floor Plans)
Double-Story, 4-Bedroom Stonington House With 2-Car Garage (Floor Plans)
Double-Story, 4-Bedroom The Brogan: Brick House (Floor Plans)
Craftsman with Bonus Room (Floor Plans)
Double-Story, 4-Bedroom Impressive Luxurious Victorian House (Floor Plans)
Rustic Cottage Home With Breezeway, Bonus Room & 2-Car Garage (Floor Plans)
The Courtney (Floor Plan)
Double-Story, 4-Bedroom Rustic Barndominium Home With Loft Overlooking Great Room (Floor Plans)
Modern Cottage with Hidden Library (Floor Plans)
Farmhouse with Game Room and Loft (Floor Plans)
Double-Story, 4-Bedroom Transitional House with Breakfast Nook (Floor Plans)
4-Bedroom Modern Home with Expansive Great Room (Floor Plans)
2-Bedroom Exclusive Modern Farmhouse with One-Floor Living (Floor Plans)
5-Bedroom MacGregor Lane Traditional-Style House (Floor Plans)
Mediterranean-Style House Under 4,000 Square Feet with Private Bedroom Balcony (Floor Plans)
5-Bedroom Old World Exterior (Floor Plans)
5-Bedroom One-Story Home with 3-Car Garage and 10 Ceilings (Floor Plans)
3-Bedroom Mid-Century Modern Ranch House with Workshop Garage (Floor Plans)
3-Bedroom House with Octagonal Sun Room (Floor Plans)
Double-Story, 4-Bedroom Baton Rouge Traditional Luxury Style House (Floor Plans)
Double-Story, 4-Bedroom Oahu Luxury Coastal-Style House With 3-Car Garage (Floor Plans)
2-Bedroom Bold Two-Story Mountain Modern Home with Vaulted Living and Covered Outdoor Spaces (Floor ...
1-Bedroom Sleek Modern Guest Studio with Vaulted Ceilings and Covered Patio (Floor Plans)
2-Bedroom Modern Home With Art Loft & Spacious Deck (Floor Plans)
