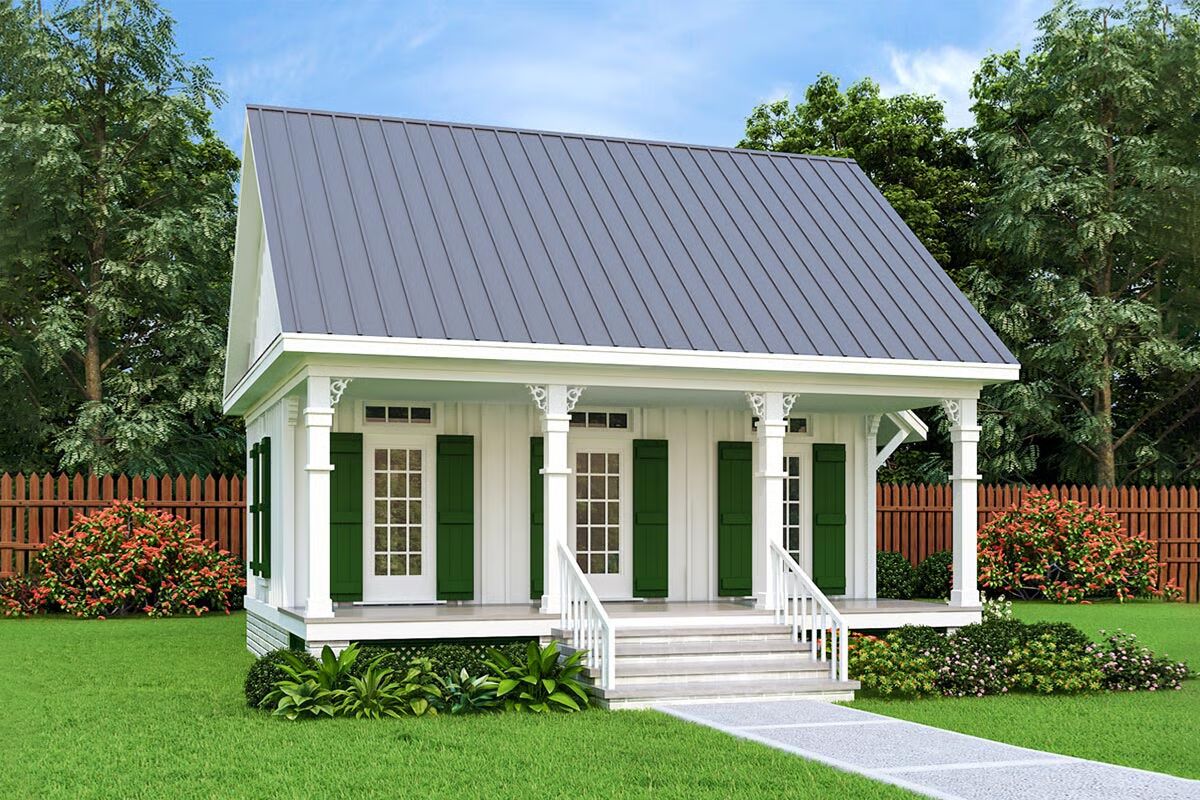
Specifications
- Area: 544 sq. ft.
- Bedrooms: 1
- Bathrooms: 1
- Stories: 1
Welcome to the gallery of photos for Tiny 511 Square Foot House with Front and Rear Porches. The floor plans are shown below:
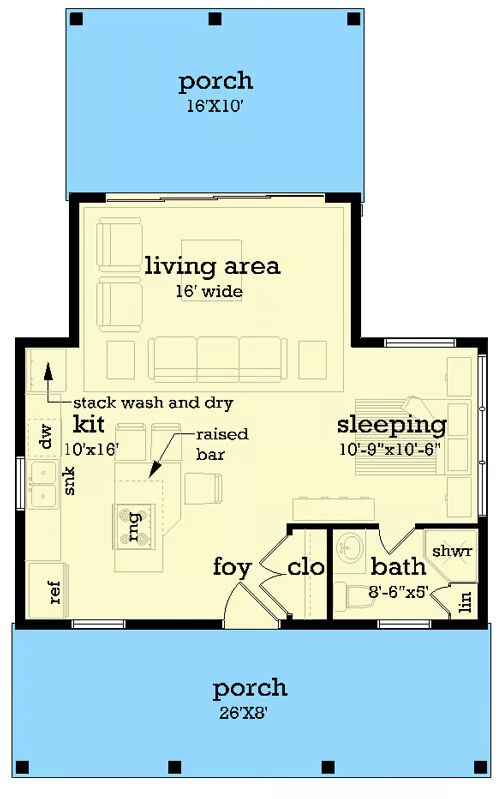
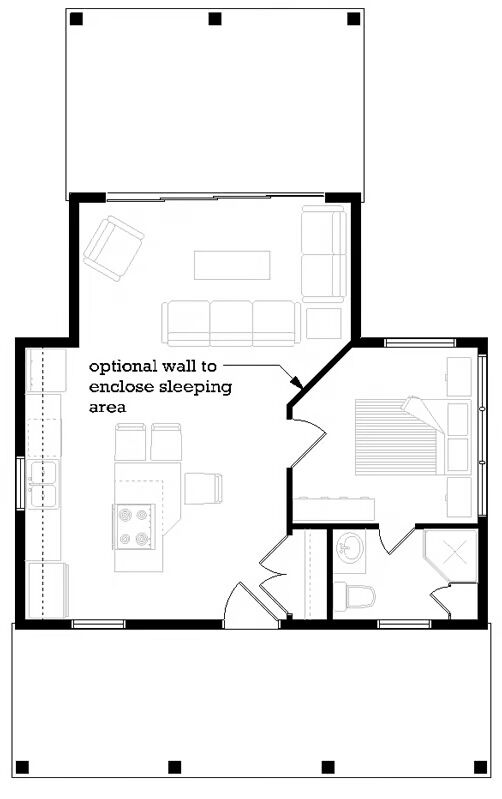
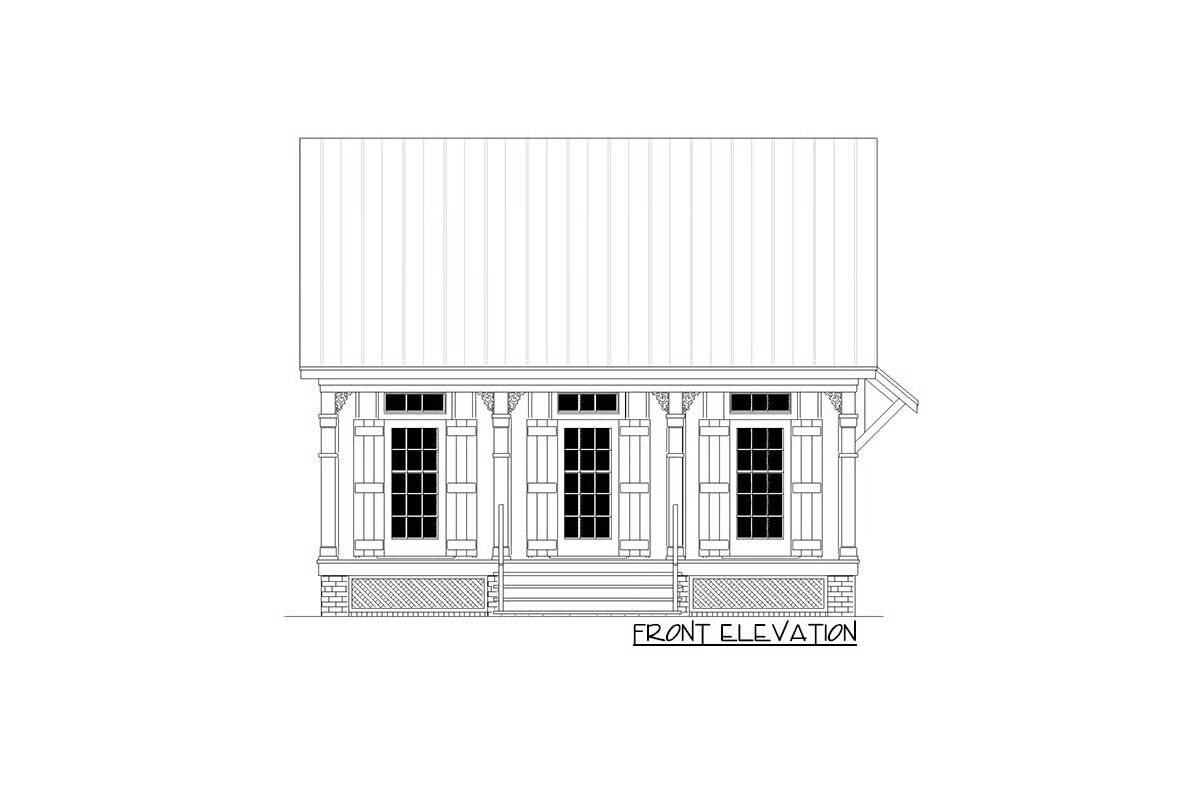
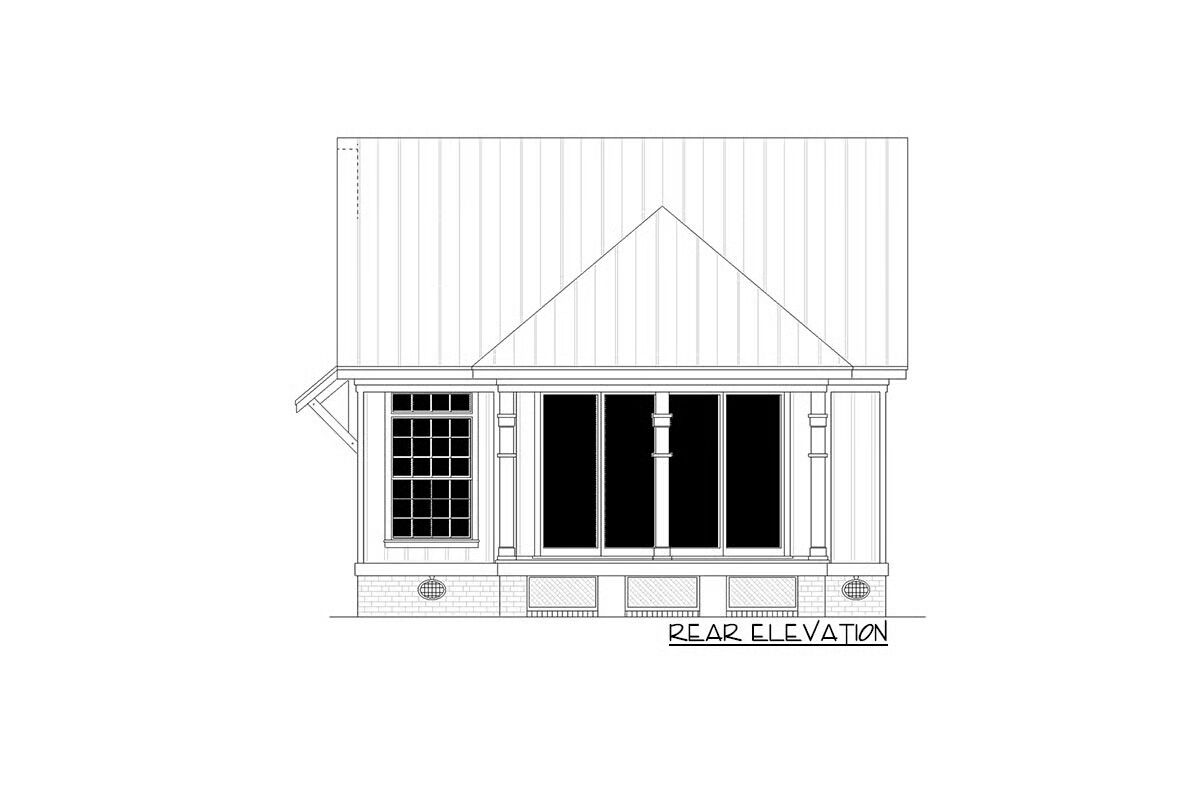
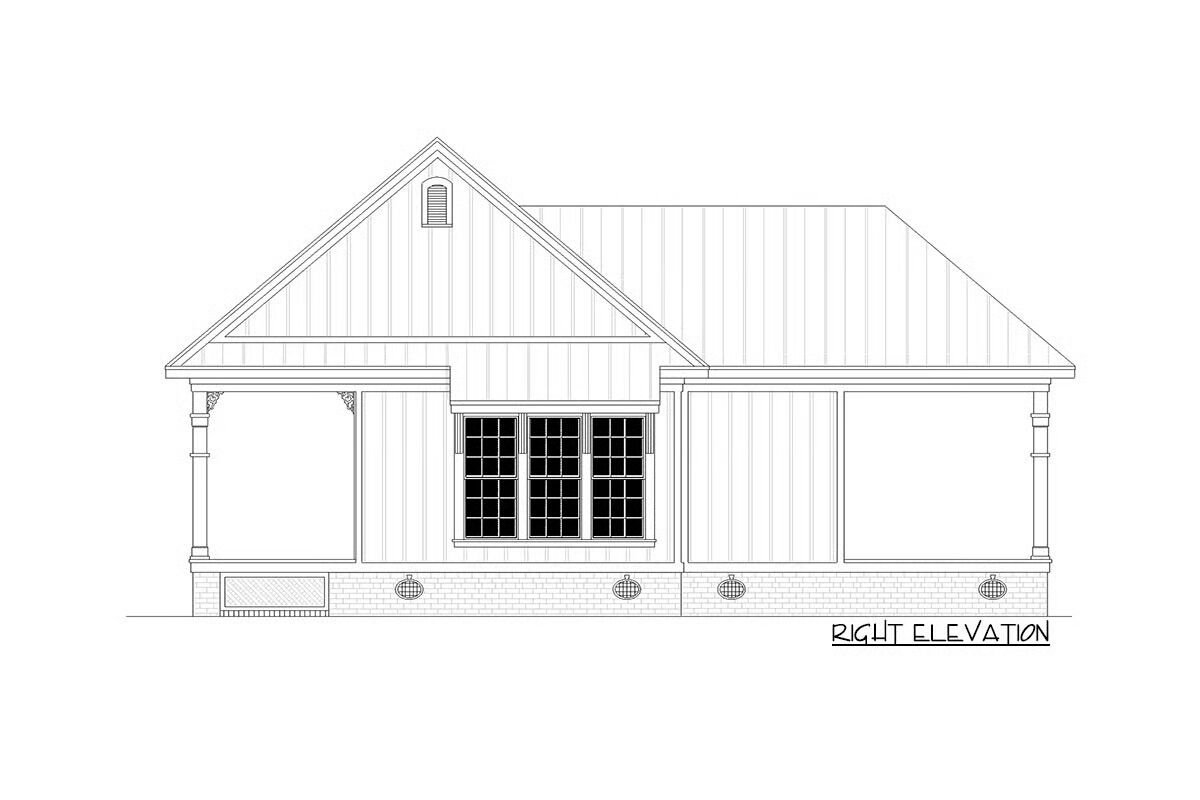
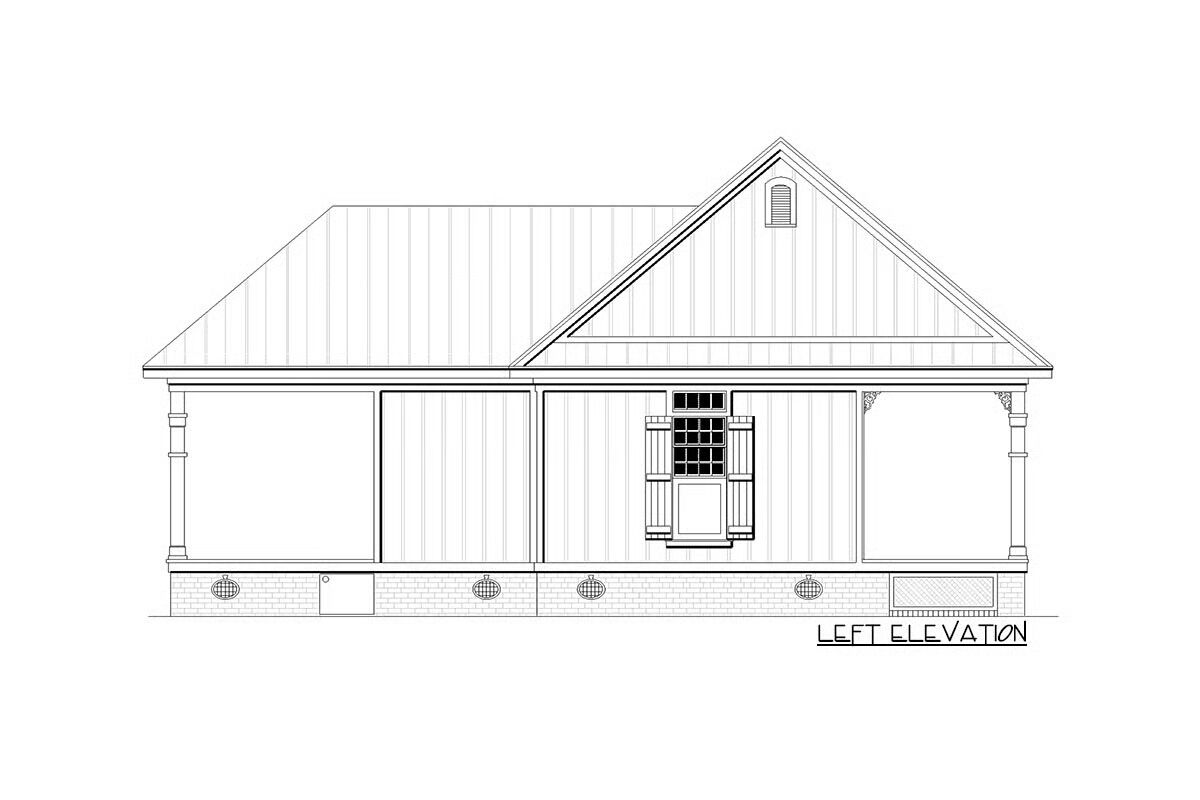

This thoughtfully designed 511 square foot tiny house plan offers a practical alternative to trailer-based builds while delivering the comfort and functionality of a full-size home.
An open-concept layout with no dividing walls, paired with both front and rear outdoor living spaces, makes this home feel larger than its footprint suggests.
The kitchen serves as the heart of the home, complete with an island featuring a raised eating bar, built-in range, and oven.
A 15’ cabinet wall provides ample storage and accommodates a refrigerator, sink, dishwasher, and space for a stacked washer/dryer. French doors in the kitchen and bath bring in natural light and can function as windows or operable passage doors, depending on your preference.
The living room rivals those found in larger homes, while the sleeping area is comfortably sized to fit a queen bed with easy access to a full bath. The bathroom includes a vanity, toilet, corner shower, and a floor-to-ceiling linen cabinet for added storage.
Perfect as a second home retreat, guest cottage, or primary residence, this tiny house offers big-living amenities in a compact footprint. Ideal for singles, couples, or even aging parents, it’s an affordable yet luxurious housing solution.
